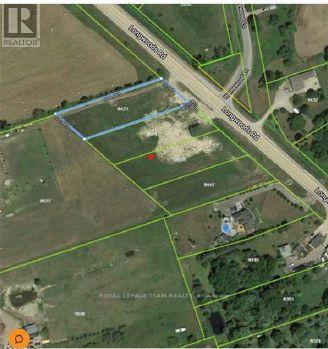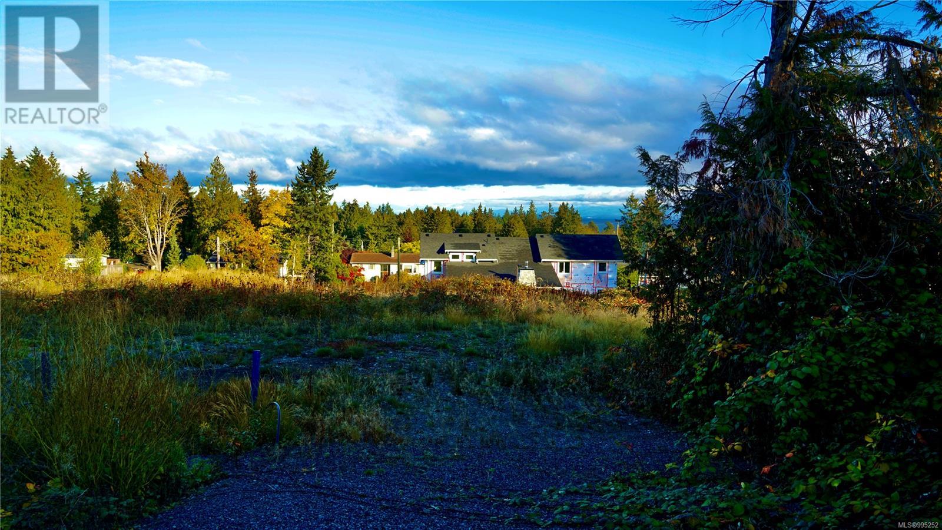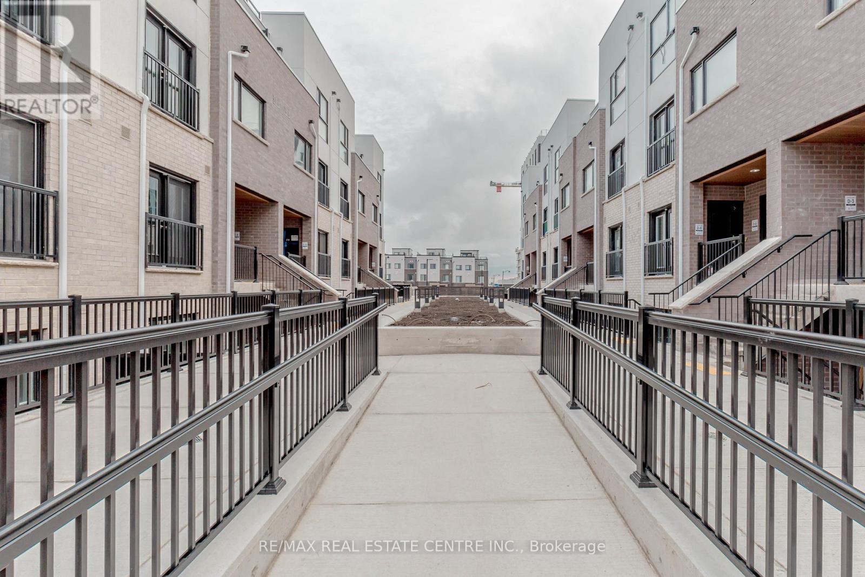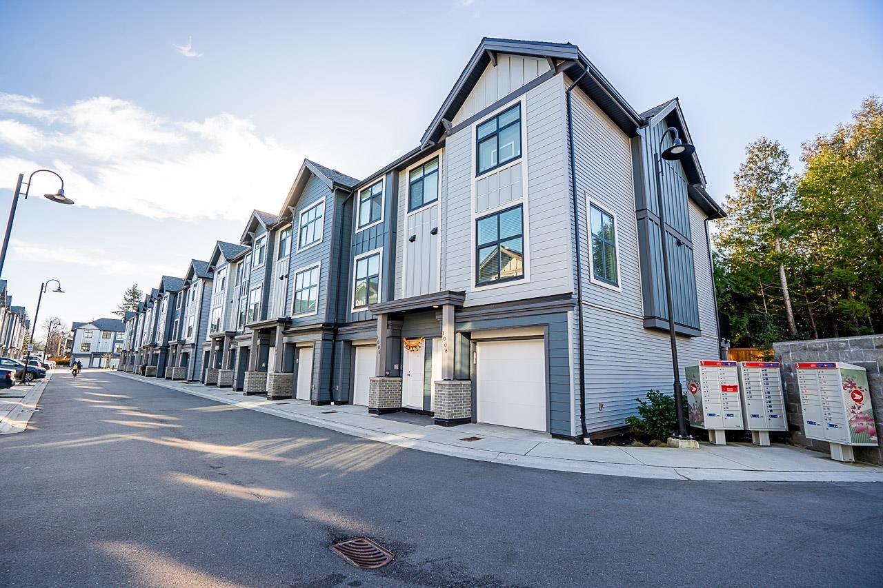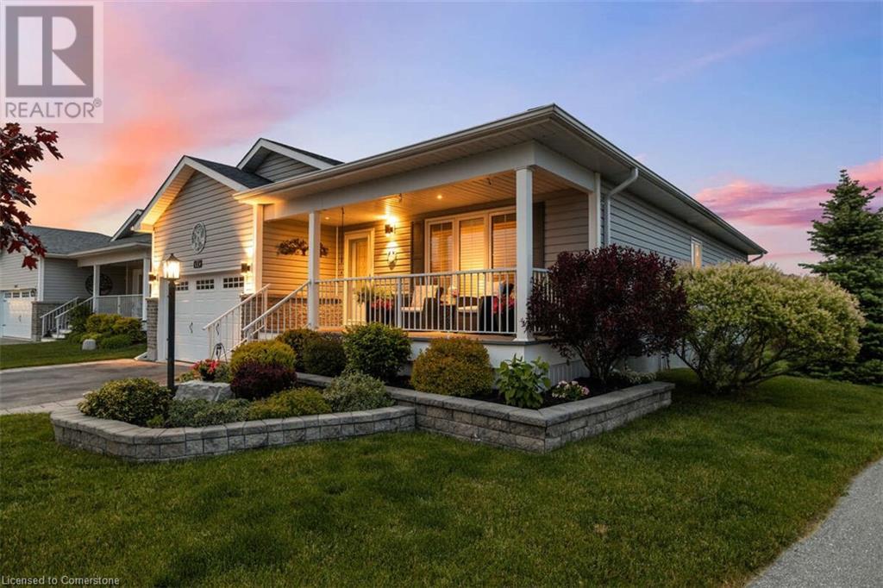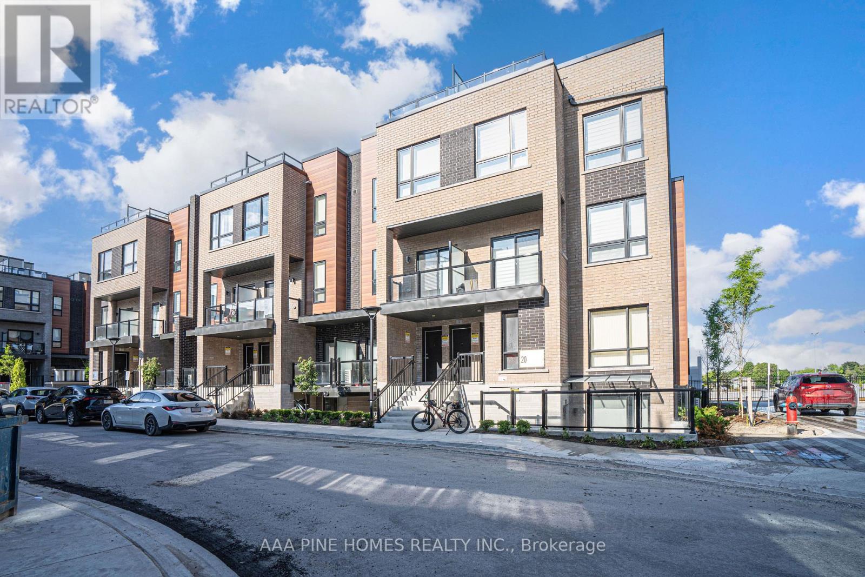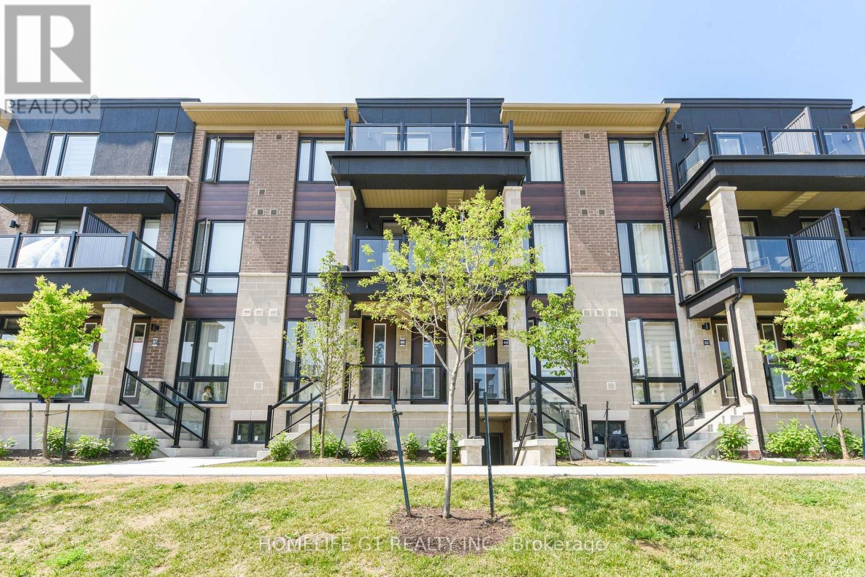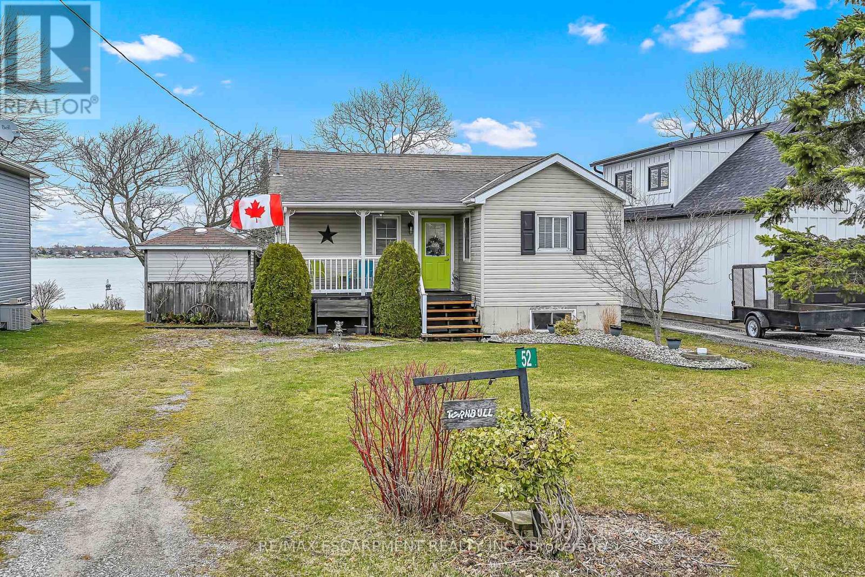182 Commercial Street
Welland, Ontario
Introducing a modern new build offering 1,260 sq ft of thoughtfully designed living space, perfectly suited for families, investors, or those seeking multigenerational living. This turnkey home features an open-concept layout with premium finishes, 10ft ceilings, a bright and spacious kitchen, a large living area, and two generously sized bedrooms on the main floorincluding a luxurious 4 piece bath and powder room. The standout feature is the completely finished 9ft ceiling basement with a private entrance, offering incredible income potential or a private space for extended family. Complete with 3 bedrooms, 3-piece bathroom separate laundry hook-ups, living and a wet bar. With energy-efficient construction, a single-car garage, and a prime location close to schools, parks, shopping, and public transit, this property offers both comfort and opportunity. The property has potential to become a legal duplex with separate electrical panel and meter. Don't miss this exceptional investment opportunity or your next place to call home.-- schedule your showing today! (id:60626)
Exp Realty
182 Commercial Street
Welland, Ontario
Introducing a modern new build offering 1,260 sq ft of thoughtfully designed living space, perfectly suited for families, investors, or those seeking multigenerational living. This turnkey home features an open-concept layout with premium finishes, 10ft ceilings, a bright and spacious kitchen, a large living area, and two generously sized bedrooms on the main floor—including a luxurious 4 piece bath and powder room. The standout feature is the completely finished 9ft ceiling basement with a private entrance, —offering incredible income potential or a private space for extended family. Complete with 3 bedrooms, 3-piece bathroom separate laundry hook-ups, living and a wet bar. With energy-efficient construction, a single-car garage, and a prime location close to schools, parks, shopping, and public transit, this property offers both comfort and opportunity. The property has potential to become a legal duplex with separate electrical panel and meter. Don’t miss this exceptional investment opportunity or your next place to call home.—schedule your showing today! (id:60626)
Exp Realty
8473 Longwoods Road
London South, Ontario
This nearly 1-acre property (0.98 acres) in the growing Lambeth area of London is an excellent opportunity for both personal or investment use. the lot is graded for a walkout basement design, with a well on-site that meets all city requirements, and gas and hydro ready at the road. Located just 5 minutes from highways 401/402, and close to great elementary and secondary schools, this property combines convenience with growth potential. NOTE: A building permit for a multi-unit triplex has already been obtained, so construction can begin immediately for those interested in building the triplex. (id:60626)
Royal LePage Team Realty
7346 E Harby Rd
Lantzville, British Columbia
Ocean view 11,302 square feet lot, among beautiful new custom homes. Lower Lantzville is a very unique community offering quaint restaurants, beautiful sand beach that run for miles. School, parks and green spaces within walking distance to the property. Lantzville awaits you call for more details. (id:60626)
Sutton Group-West Coast Realty (Nan)
11173 85 Avenue
Fort St. John, British Columbia
2.86 acres zoned Light Industrial on the edge of town with a gorgeous newer 2688 sq ft office with full unfinished basement. Large entrance and lots of extra space for future shop, and zoning permits light industrial usage. Truly a gem at this price. * PREC - Personal Real Estate Corporation (id:60626)
Century 21 Energy Realty
117 - 349 Wheat Boom Drive
Oakville, Ontario
-*Exclusive* Like-New Unit in Minto's Oakvillage! 2 Private entrances from the front and the back with W/O Terrace to greenery and forest In The Back. Upgraded Laminated Flooring Throughout (no carpet). 2 large Bedrooms Primary Bedroom big enough for King Bed that features custom W/I Closet, And Private Ensuite W/ Standing Shower. Large 2nd Bedroom w/ W/I Closet and upgraded washroom w/tub. Huge family room perfect for entertaining. Living and Dining Area Have Direct Access To Private Patios. Modern Kitchen W/Quartz countertops, breakfast bar, and upgraded backsplash. Separate Ensuite Laundry Room with Tons of Storage Space and 1 Underground Parking Spot. Hugh Quality Finishes Throughout! Minto Oakvillage Stacked Townhomes Are Perfectly Located Minutes From Major highways, Go Train/Bus Station, Oakville Trafalgar Hospital, and everyday Conveniences (Grocery Stores, Walmart., Costco Canadian Tire, Restaurants). (id:60626)
RE/MAX Real Estate Centre Inc.
1006 2267 Mckenzie Road
Abbotsford, British Columbia
Experience modern living at its best in this stylish townhome crafted by Amacon. This bright-end unit is a perfect blend of style and functionality. Featuring an open layout with three bedrooms, three bathrooms, and a two-car tandem garage, this bright end unit seamlessly combines elegance and practicality. Enjoy the beautifully landscaped, fully fenced backyard or unwind on the spacious back deck. Just moments from the lively, historic downtown Abbotsford, you're within easy reach of trendy restaurants, brew pubs, and boutique shops. With a welcoming, family-friendly community, pet-friendly rules, and rental flexibility, this home offers exceptional quality and lifestyle. (id:60626)
Save Max Westcoast Realty Inc.
2304 Bradley Drive
Armstrong, British Columbia
Move-In Ready! Discover this lovely rancher located in the heart of Armstrong, featuring three spacious bedrooms and two full bathrooms. This beautifully maintained home offers a comfortable and functional layout, ideal for families, retirees and investors alike. Step outside into the stunning backyard, where you'll find a fully fenced yard perfect for kids, pets, or entertaining guests. The large patio area provides plenty of space for outdoor dining, relaxing, or hosting summer barbecues. This property is move-in ready, so you can settle in without delay. Whether you're looking for a welcoming family home or a solid investment, this rancher combines comfort, convenience, and charm. Don't miss out on this fantastic opportunity!! (id:60626)
Vantage West Realty Inc.
114 New York Avenue
Wasaga Beach, Ontario
For more info on this property, please click the Brochure button. What a lifestyle! This stunning bungalow with garage access to the home offers 2,640 sq ft of beautifully finished space. Enjoy upgraded hardwood flooring, granite kitchen counters, quartz bathroom vanities, and custom crown moulding throughout the main level. Bathed in natural light, the home features a spacious open-concept layout with a large living room, kitchen/dining area, family room, guest bedroom, 4-pc bath, and a primary bedroom with a 3-pc ensuite. The kitchen boasts granite countertops, white cabinetry, and 4 stainless steel appliances. Laundry is conveniently located on the main floor. The bright family/sunroom with custom barn board doors walks out to the upper deck. Situated on a rare private walkout lot, the backyard faces a tranquil forested area. The upper deck includes a 10x10 covered gazebo and open-air space for barbecuing and entertaining. Steps away, a scenic walking trail awaits. The bright walkout basement features a 4-pc bathroom, large utility/storage room (14x16), and no crawlspace. Perfect for entertaining level includes a custom oak bar, gas fireplace, pool table, and dart board. Unwind in your private Arctic Spa hot tub. As a resident of Park Place, enjoy amenities like a saltwater pool, sauna, fitness area, library, shuffleboard, woodworking shop, and more. Wasaga Beach is a true 4-season destination—near shops, skiing, beaches, trails, and entertainment! (id:60626)
Easy List Realty Ltd.
#4 - 20 Lytham Green Circle
Newmarket, Ontario
Welcome to 20 Lytham Green Circle, Unit #4 in Newmarket ON. This brand-new residence is situated in a prime location on Yonge and Davis, offering an unobstructed view. The property boasts 1,235 square feet of living space, comprising two bedrooms, two bathrooms, and a spacious private rooftop terrace measuring 365 square feet, complete with gas and water connections for outdoor entertaining and sunny east exposure. Conveniently located within walking distance to Upper Canada Mall, public transportation, and the Go Train , as well as Costco, restaurants, and entertainment options. For easy access to major highways, Highways 404 and 400 are just minutes away. The complex features professionally landscaped grounds, complete with multiple walking paths, seating areas, play areas, a private community park, dog park, dog wash station, and car wash stall. This unit includes many upgrades on top of the builder's design. Parking is convenient, with one level of secured underground parking for residents and visitors. You do not want to miss this opportunity to own this brand new condo stacked townhouse with low monthly maintenance fee. (id:60626)
Aaa Pine Homes Realty Inc.
86 - 25 Knotsberry Circle E
Brampton, Ontario
Experience upscale living in this beautifully crafted brand-new residence featuring 2 spacious bedrooms and 2.5 modern bathrooms. Designed with elegance and comfort in mind, the main floor boasts 9-foot ceilings and stylish laminate flooring throughout.The gourmet kitchen is a chefs dream, showcasing granite countertops, a sleek backsplash, double bowl stainless steel undermount sink, and a bright breakfast area with a walkout to a private balconyperfect for morning coffee or evening relaxation.The primary bedroom includes a luxurious 4-piece ensuite and its own private balcony. The second bedroom is generously sized with ample closet space. This home seamlessly blends modern finishes with functional designideal for both everyday living and entertaining. (id:60626)
Homelife G1 Realty Inc.
52 Wilcox Drive
Haldimand, Ontario
Attractive & Affordable waterfront property located in Peacock Point - 45-55 mins to Hamilton/403 -near Selkirk -short walk to General Store, park & beaches. Boasts year round cottage situated on 0.17ac lot extensively renovated w/new poured conc. basement in 2003 incs conc. block break-wall w/stairs to beach. Stylish white kitchen highlights main level segues to living room/dining room accented w/rustic pine T&G walls/ceilings, 3pc bath, 2 bedrooms & rear foyer accessing lake facing deck. Hi & Dry basement comes w/roomy bedroom, RI bath w/sewage pump, utility room + ample unspoiled space - ready to finish. Extras -laminate flooring, n/g furnace03, AC22, vinyl siding03, alum. facia/soffit/eaves03, roof03, windows03, 2 sheds, 2000g holding tank, 2000g cistern, 100 amp hydro/electrical/plumbing/insulation03 & 6 month seasonal water. (id:60626)
RE/MAX Escarpment Realty Inc.



