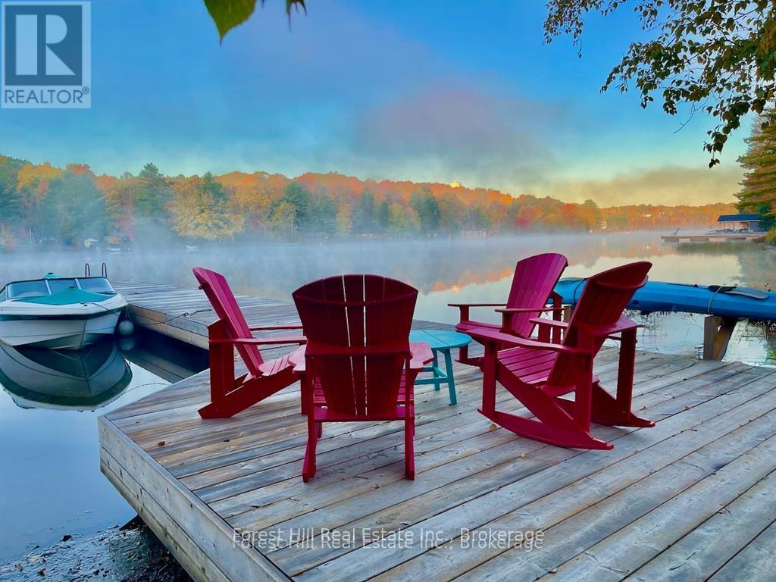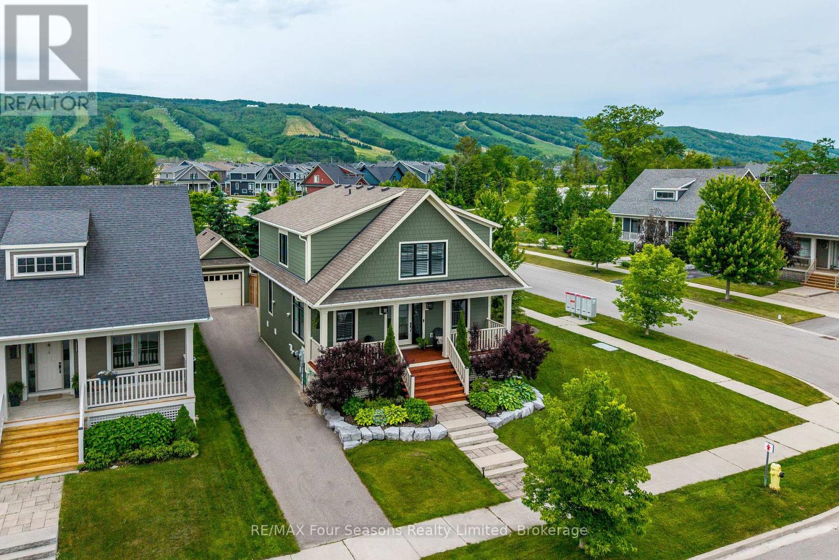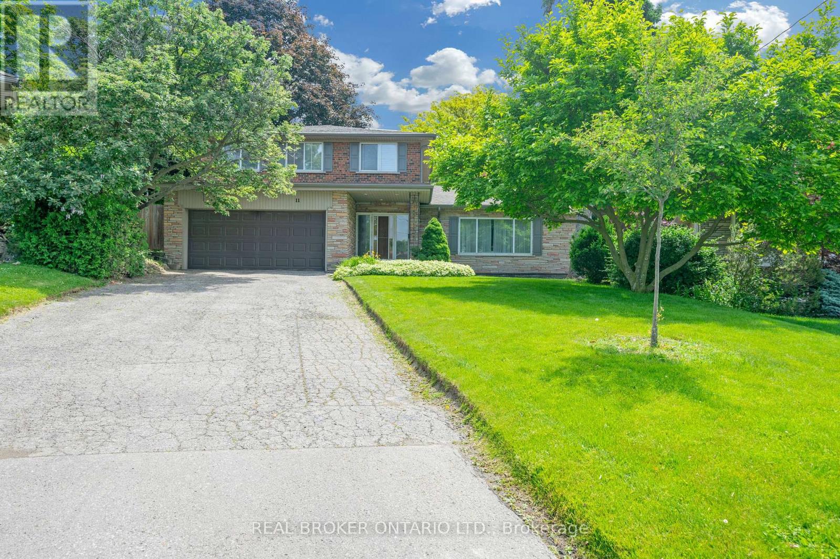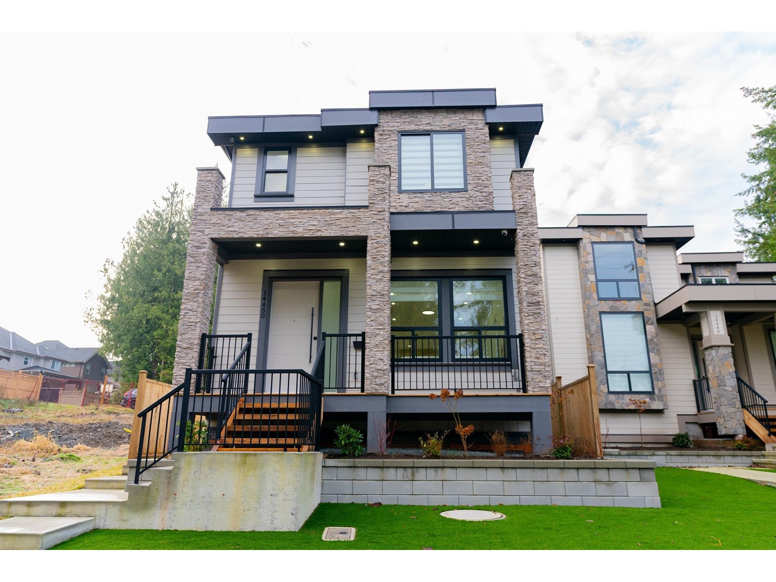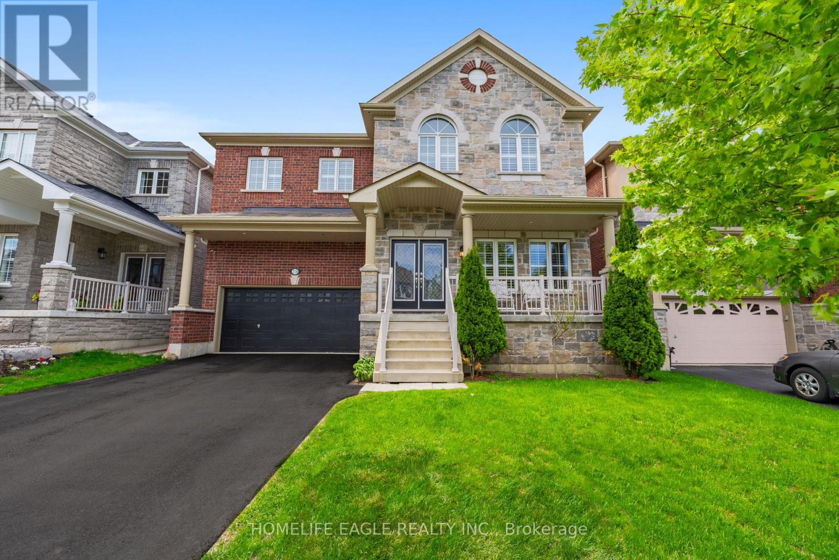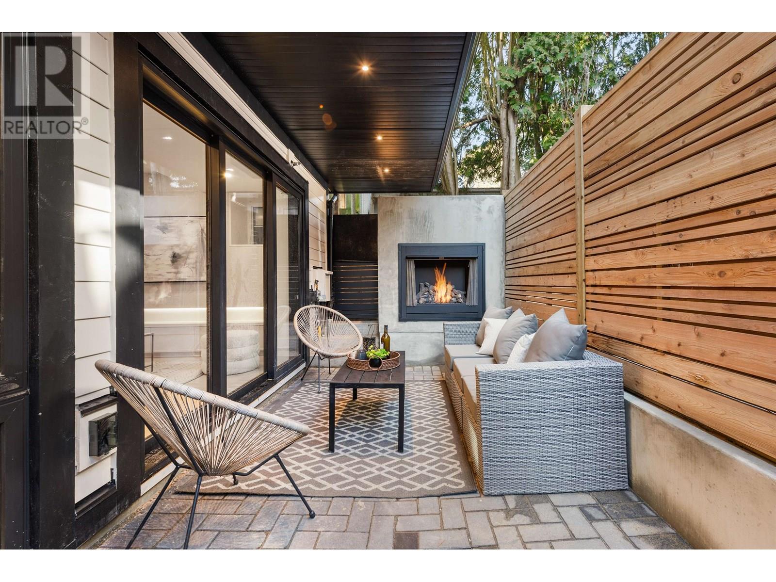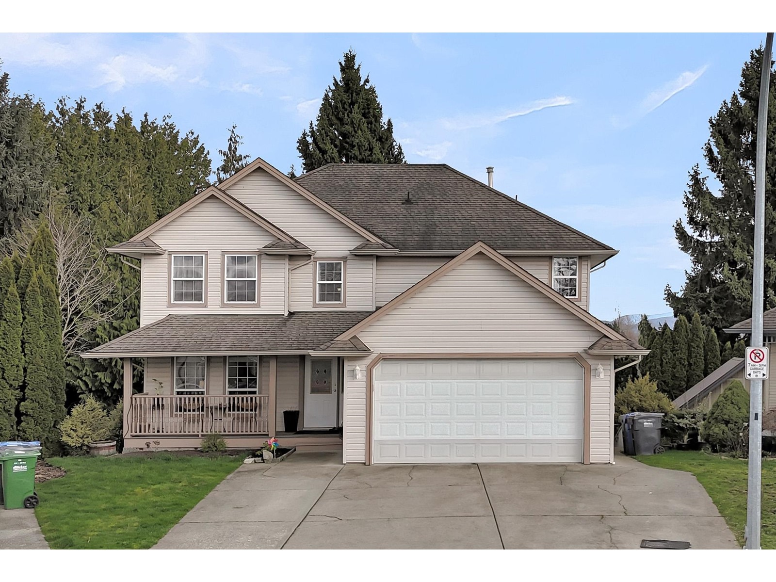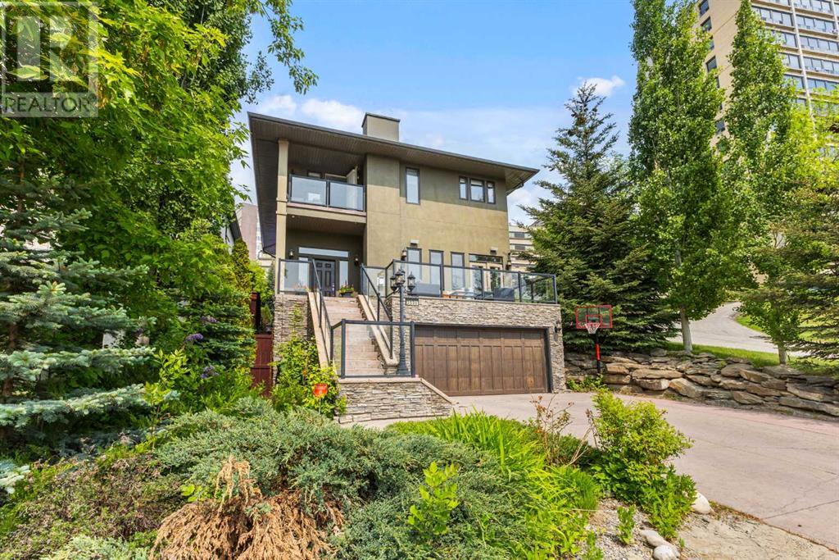26 Harris Street
Muskoka Lakes, Ontario
Welcome to CasaVera - your cottage in the City. This three bedroom home/ cottage has been recently renovated creating the ultimate entertaining kitchen/ dining room that includes an oversized island, large live edge dining table and coffee reading nook. The family room features vaulted ceiling with a floor to ceiling stone fireplace, oversized couches, games table and built in live edge bar. Lake views from kitchen, dining room and family room are breathtaking as you watch sunsets from inside or outside. Inside on the main floor, the two full sized bedrooms are serviced by a generous 4 piece bath, while upstairs there is a balcony office overlooking the lake as well the Primary Bedroom with King Bed featuring its own 3-piece ensuite. Once inside the front door in the foyer you will find a large double wide closet for jackets, and a second "sports closet" to keep all your outdoor recreational gear. Outside, the expansive dock has room for multiple boats. Your paddle board and Muskoka Chairs compliment the experience as you sit and watch the ducks and loons swim. With stone stairs beside the dock, leading to the sandy bottom of Lake Muskoka, CasaVera is the perfect location for kids or adults wanting easy access to the lake. When not in the water or entertaining, you can enjoy the added space of the adjacent community park, walk down the street to the butcher or even walk to downtown Port Carling which is less than 1/2 km away. Rounding out some of the many features of this well-built four season home is a propane furnace and central air-conditioning, high speed bell fibe internet, full size laundry, flat and level outdoor lawn area with a stone fire pit for evening campfires, driveway parking for 4 vehicles and there is also no need for water filtration or a septic tank as the property is on town water and sewer. This is a turnkey, ready to enjoy cottage for year round enjoyment. (id:60626)
Forest Hill Real Estate Inc.
6073 172b Street
Surrey, British Columbia
Discover an exciting opportunity at 6073 172B St. in the charming Cloverdale neighborhood. This home is nestled on a peaceful street and offers a total of 3 bedrooms, along with spacious living, family rooms and a large kitchen area. The property features a unique bonus: a separate office in the rear yard, perfect for a home business or creative workspace. For those looking to invest or develop, new plans have been submitted for side-by-side duplexes with a garden suite, with a permit anticipated next month. Don't miss your chance to be part of this vibrant community! (id:60626)
Century 21 Coastal Realty Ltd.
164 Snow Apple Crescent
Blue Mountains, Ontario
Welcome to this exceptional family home, ideally located in the exclusive first phase of Windfall the only phase featuring all detached homes. Perfectly positioned on a premium, private corner lot backing onto serene green space, this residence offers unmatched privacy and exceptional mountain views. Offered fully furnished and boasting nearly 3,000 sq/ft of beautifully finished living space, this home features a detached garage and is loaded with high-end finishes and thoughtful upgrades throughout. The modern kitchen is a chefs dream, complete with a large granite island, stylish backsplash, stainless steel appliances, and a sunlit eat-in dining area perfect for hosting family and friends. The spacious great room is anchored by a striking stone-clad gas fireplace and oversized windows that frame the stunning natural views, filling the space with warmth and light. Designed with both functionality and elegance in mind, the open-concept layout provides the ideal setting for entertaining or enjoying peaceful family living. With four generously sized bedrooms and three and a half bathrooms, this home easily accommodates both family and guests in comfort. Step outside into the fully fenced backyard your own private oasis featuring a hot tub, ideal for unwinding after a day on the slopes or trails. The professionally installed irrigation system provides consistent care, keeping the lawn green and the landscaping thriving. As a resident of Windfall, you'll enjoy exclusive access to The Shed, a year-round community hub offering pools, a fitness center, sauna, outdoor fireplace, BBQ patio, playing field, and more. Just minutes from Blue Mountain Ski Resort, Northwinds Beach, Blue Mountain Village, and a short drive to both Thornbury and Collingwood, this home delivers the perfect blend of luxury, lifestyle, and location. A rare turnkey opportunity in one of the regions most sought-after communities this stunning property is an absolute must-see. (id:60626)
RE/MAX Four Seasons Realty Limited
11 Caronport Crescent
Toronto, Ontario
Client RemarksLocation, location, location! A great opportunity to own a rare large 2 story, 5Br, 4Bt, full basement, on 40x126 Sqft lot home. Located on a highly sought-after Don Mills private, child friendly cres. Living/dining with large windows, gas fireplace and walk out to the beautiful large yard with fenced pool. Eat in kit area. Large master bedroom with ensuite overlooking the backyard. 2 car garage. Walk to all levels of excellent public, catholic, french immersion, private schools & international high school. Tennis crts, nature trls, ravines, prks, minutes Ttc, shops & fine restaurants. Ez access to Hwy 401/404/Dvp. (id:60626)
Real Broker Ontario Ltd.
2201, 433 11 Avenue Se
Calgary, Alberta
Experience panoramic views of the city skyline from every window in this modern executive two-bedroom residence. This incredible two-bedroom property offers almost 2600 SF of visionary living space and is centrally located for its new owners to take in “all of what downtown living” has to offer. This property whispers sophistication and refined living with its cutting-edge interior design. A concierge is on-site 24/7 to greet your guests and provide the utmost in secured living. Three parking stalls are included for your summer convertible toys. The state-of-the-art designer kitchen features a full Miele luxury appliance package and a gigantic leathered granite island, perfect for Sommelier-hosted wine tastings and entertaining. The living room features rift oak custom hidden cabinetry on each side of the media center and is open to the lovely dining space that features a Bocci chandelier hovering over this dreamy space. The relaxation lounge has the most stupendous views of the Calgary Tower and city skyline and showcases a Vin de Garde luxury wine display wall. The romantic primary suite features its own East terrace, two dressing rooms and a decadent spa-like ensuite with a free-standing bathtub set on a marble base, dual vanities and a frameless glass marble shower. The secondary suite is situated on the East wing with streams of natural light and has its own ensuite. This space is perfect for guests or can be used as a home office. (id:60626)
Coldwell Banker Mountain Central
4150 20 Avenue Se
Salmon Arm, British Columbia
Sunny Family Acreage with Pool & Workshop in Salmon Arm! Welcome to your very own family fun zone and private retreat in Salmon Arm, BC! This beautiful 4-bedroom home sits on 1.072 sun-drenched acres—perfectly designed for families who love the outdoors, entertaining, and a little extra space to play and work. Dive into summer with your very own built-in concrete-tile swimming pool—a backyard dream for kids, friends, and sunny afternoon fun. The expansive wrap-around deck is ideal for lounging, BBQs, or watching the sunset while the kids splash and play. Inside, the bright and spacious kitchen has everything a busy family needs—ample counter space, great flow, and room to gather and connect. Property is light industrial use and includes a versatile insulated workshop/garage area, perfect for car lovers, hobbyists, or setting up a home-based project space. Room to tinker, create, and organize. You get all the perks of country living just minutes to town, schools, and Shuswap Lake. Highlights: 4 Comfortable Bedrooms, Built-In Pool for Endless Summer Fun, Wrap-Around Deck for Outdoor Living, Spacious Family Kitchen, Workshop-Garage for Vehicles, Tools & Hobbies. New doors to be istalled! This home is made for making memories—from poolside parties and gardening to weekend projects in the shop, there’s something here for everyone. Make this slice of Salmon Arm paradise yours! (id:60626)
Exp Realty (Sicamous)
14450 60 Avenue
Surrey, British Columbia
This Brand New Quality Built 3-storey home offers 5 bedrooms + Flex Room, 4 bathrooms, and over 2,500 sq. ft. of beautifully designed living space. The main floor features an open-concept layout with a stunning kitchen, marble-like backsplash, and a walkout covered deck-perfect for year-round entertaining. The upper level includes a spacious primary bedroom with a spa-like ensuite, walk-in closet, and an additional 2 spacious bedrooms plus a den/flex space. The lower level has a very spacious legal 2-bedroom suite, ideal for rental income or extended family. Additional features include air conditioning, security system, and roughed-in EV charger. Centrally located near top schools, shopping, YMCA, and public transit. Easy to show. Book your private showing today ! (id:60626)
RE/MAX Performance Realty
218 Frederick Curran Lane
Newmarket, Ontario
The Perfect 5 Bedroom 4 Bathroom Detached On a Private Court Massive Driveway W/ No Side Walk 6 Car Parking* Beautiful Curb Appeal W/ Stone & Brick Exterior, Double Door Entrance, Interlocked Yard, Fully Fenced. Enjoy 3350 Sq Ft Above Grade Open Concept Living & Dining W/ Hardwood Floors, Pot Lights & Expansive Windows* 9Ft Ceilings On Main & Second W/ Custom Coffered Ceilings* Spacious Family Rm W/ Gas Fireplace* Chef's Kitchen W/ Built In S/S Appliances & Butlers Pantry* Backsplash, Gas Range, Exposed S/S Hood Vent, Double Undermount Sink & Large Breakfast Walk Out To Interlocked Backyard W/ Natural Gas line For BBQ* Main Floor Office W/ French Doors & Expansive Window* Primary Bedroom W/ Views Of Yard, His & Hers Oversized Walk-In Closets, 6 Pc Ensuite Featuring His & Hers Sink* & Full Sized Glass Standing Shower W/ Bench* 5 Spacious Bedrooms Upstairs W/ Three Full Bathrooms On Second Floor* Large Closets W/ Direct Access To Ensuites* Walking Distance To 2 Schools* Nature Walks & Parks Must See! Don't Miss! (id:60626)
Homelife Eagle Realty Inc.
125 Elk Valley Crescent
Bragg Creek, Alberta
Privacy nestled among the trees at the end of a quiet cul-de-sac, 2-acre property in Elk Valley Estates, 7 minutes to Bragg Creek and minutes to K-Country offering you an amazing living experience. With a spacious main home, newly completed legal 1-bed/1-bath suite, a spectacular two-storey heated workshop & garage, this property truly has it all. Step inside this home and you’re greeted by a generous foyer with French doors leading to a family room with vaulted ceilings and a cozy wood-burning stove. The large kitchen is a chef’s dream, with updated stainless steel appliances, ample cabinetry and counter space, built-in storage, and a convenient eating bar. Adjacent is a bright dining area & living room with a 2nd wood-burning fireplace, soaring ceilings, and direct access to the expansive rear deck—perfect for BBQs or relaxing in the peaceful outdoor oasis. A four-season sunroom provides more living space and makes a great flex room, with its own patio door leading to a covered deck.. Main level includes two generous bedrooms, full bathroom with separate tub & shower, hallway built-ins for storage & a laundry room (washer & dryer included). The oversized attached, double garage is bright and functional, featuring a workshop area and Calcana radiant tube heating. Upstairs, the private primary suite is a true retreat with serene views, updated walk-in closet with custom organizers & beautifully renovated en-suite showcasing a large, spa-style shower. Also, a quiet sitting area, a dedicated office or study nook & more storage. The lower level is fully renovated with a spacious family room/flex area, a stylish half-bath with barn door, new vinyl plank flooring and carpet updated & storage space. Best of all, the bright, walk-up legal suite, just completed. With a private entrance, one spacious bedroom, full bathroom, sleek kitchen with quartz counters, in-suite laundry, and a spacious living area. Ideal for guests, extended family, or a mortgage-helper. The show-stopping two-storey workshop and garage—a dream space for hobbyists, car enthusiasts, or small business owners. This fully heated structure (in-floor heating on both levels) accommodates up to four vehicles, plus a lower shop area perfect for toys, tools, and equipment. All garage doors are premium Roll-A-Door models, offering a high-end look, durability & security. Other features:: Leaf Filter Gutter protection, Garburator, Schlage Encode Door lock, Garden areas with Perennials, Rinnai Gas Direct Wall Furnace in Sunroom & in-floor heating, IBC SL20-115 Boiler heats house, 60 gallon in direct hot water heater for house and hot water recirculating pump to ensure quick hot water delivery. Suite also has boiler and radiators and a heated towel bar. Air circulation in suite by a heat recovery ventilator, well pump with constant pressure system. Shop heated by Lochinvar WBN081 boiler and in-floor heating on both levels. Natural gas connection & wiring for a back up generator at the rear of shop. (id:60626)
Seller Direct Real Estate
2 365 E 33rd Avenue
Vancouver, British Columbia
ELLO is a boutique community unlike any other located in the highly desirable Riley Park of Main St. Each unit is meticulously crafted by award winning Vandwell Developments, featuring 12 unique homes ranging from 1,270 to 2,300 sF, 3+ den to 4 bedrooms and a suite. All units offer distinctive and efficient floor plans/homes on 2 & 3 levels, vaulted ceilings up to 12 ft, custom luxury finishes and careful consideration to storage and ease of living. Extended indoor-outdoor living blends heritage charm with modern convenience, each home is backed by a 2-5-10 warranty and must be seen to be appreciated. Only steps to the city's best restaurants, coffee shops, schools and renowned Queen Elizabeth Park. Rental and pet friendly. Live in one of Vancouver´s most sought-after neighbourhoods. Move-In Ready! (id:60626)
Oakwyn Realty Ltd.
31643 Pinnacle Place
Abbotsford, British Columbia
This beautiful 3 Story house situated in West Abbotsford's most desirable area. With over 3390 Sq Ft of living space on a 6954 Sq Ft corner lot. This home offers impeccable quality and design & 4 huge bedrooms and two bedroom basement suite below as mortgage helper. Featuring open concept living Den, family room, living room and dinning room on main fully renovated with newer kitchen, quartz counter tops, sinks, taps, lights, paint window coverings, floors, appliances list goes on. MUST SEE!! Within walking distance to all levels of school, with great views!. Great opportunity for families, up grading and or investors. Do not miss the opportunity to view this property. (id:60626)
Sutton Group-West Coast Realty (Abbotsford)
3520 8 Avenue Nw
Calgary, Alberta
Welcome to a home where everyday living feels like a curated experience. Tucked into one of Calgary’s most coveted inner-city communities, this residence in Parkdale seamlessly blends refined modern living with the art of exceptional outdoor design. Moments from the Foothills Hospital, Alberta Children’s Hospital, the University of Calgary, and the Bow River’s extensive park and pathway system, this is the perfect home for those who want the best of both nature and city access. At the heart of the home, a sun-filled open-concept main floor sets the stage for effortless entertaining. The gourmet kitchen, anchored by a statement island, is outfitted for both function and flair, ready to host everything from dinner parties to late-night conversations. But it’s the outdoor living space that truly sets this property apart: a bespoke, multi-tiered oasis complete with a built-in gas BBQ and cooking area, buffet station with fridge, freezer, and storage, and a fire pit table designed for year-round enjoyment. Wrapped in thoughtfully constructed decking, integrated seating, and architectural fencing, the space invites you to slow down and savour. And for those with an active lifestyle, a private sports court offers the perfect place for kids to burn off energy or for a quick game before dinner - yet another element that transforms this backyard into a true extension of the home. Upstairs, the primary suite is a retreat in the truest sense - with a private balcony, soaker tub, steam shower, and a cozy fireplace to complete your evening ritual. Two additional bedrooms, an additional family bathroom, and a convenient upper-level laundry round out the second floor. The lower level offers a fully developed basement with a media room, 4th bedroom, a full bath, an at-home office or 5th bedroom, clever custom built-ins, and a second laundry space - ideal for guests or the teens in your life. The oversized double garage features pristine epoxy floors, and thoughtful storage space. Wi th unmatched proximity to top medical institutions, schools, downtown Calgary, and the serene Bow River, this is more than a home - it’s a lifestyle, waiting to be lived. (id:60626)
Cir Realty

