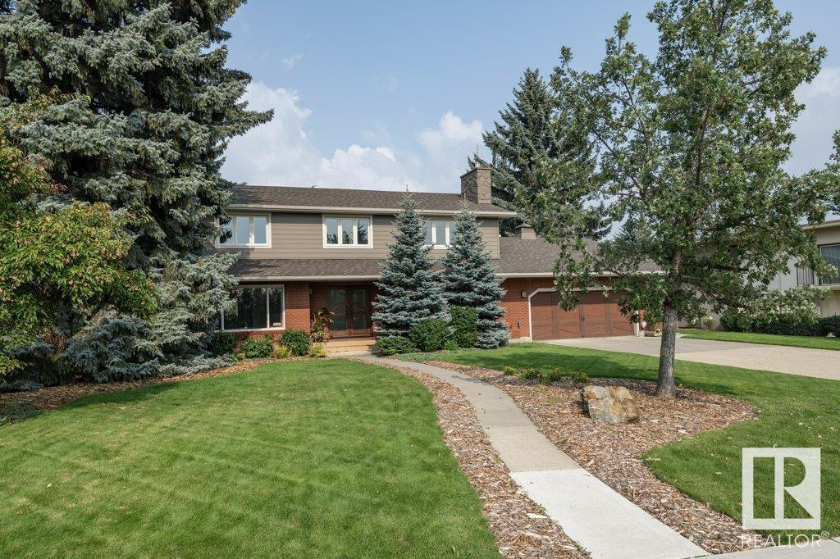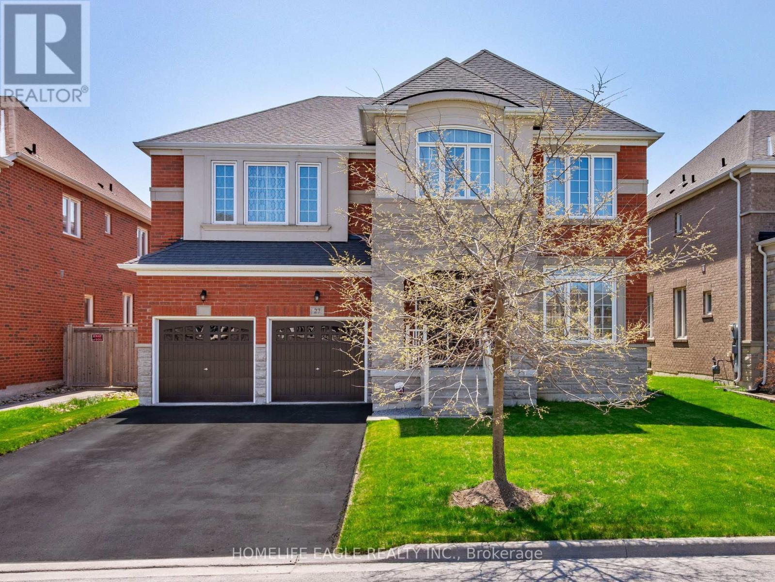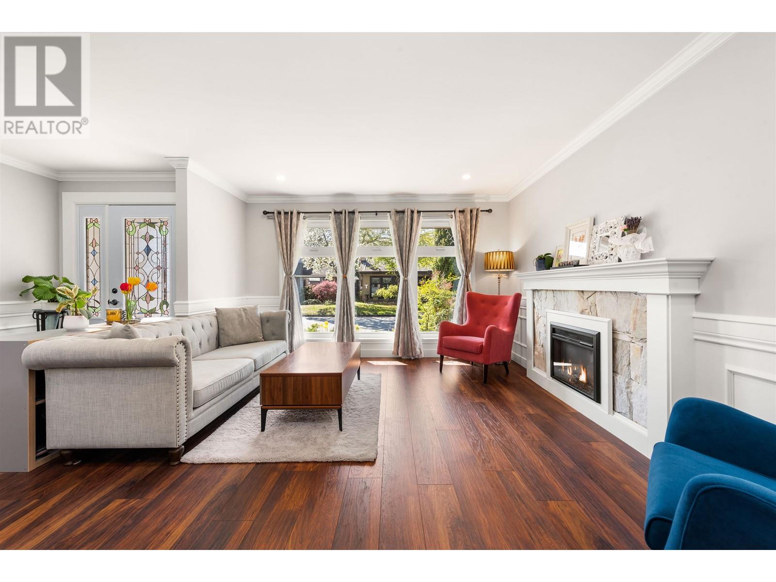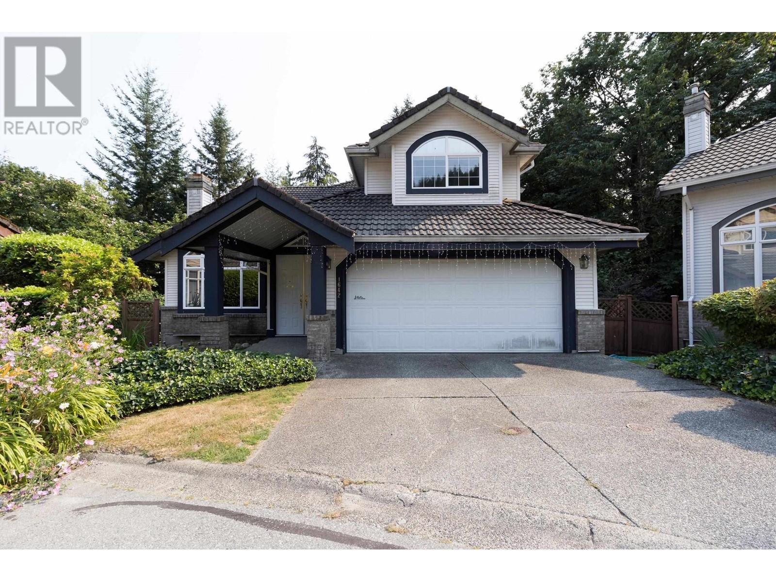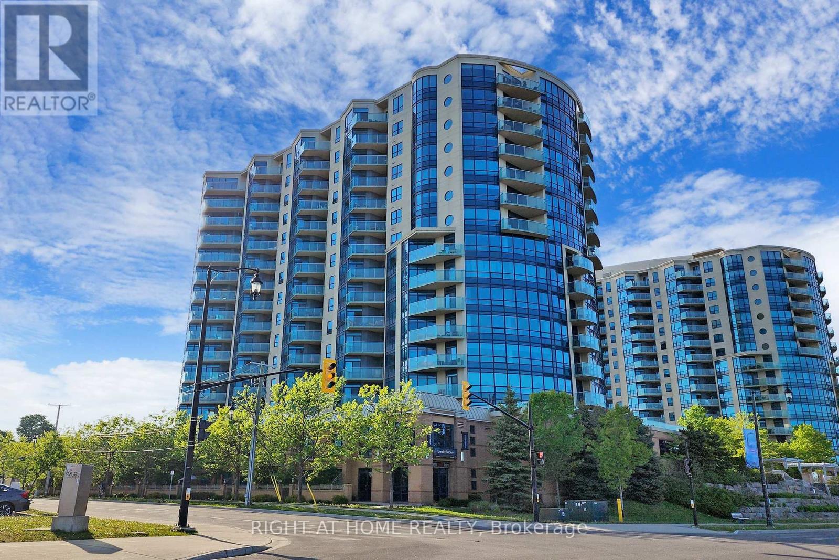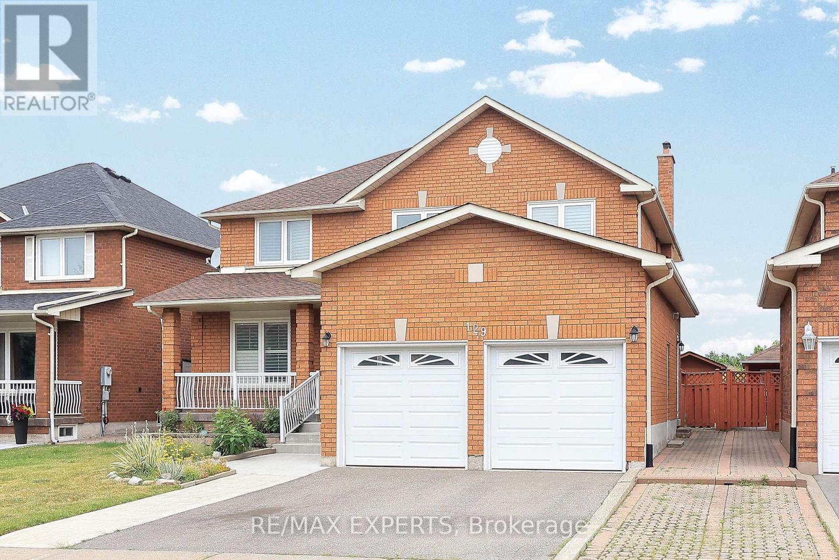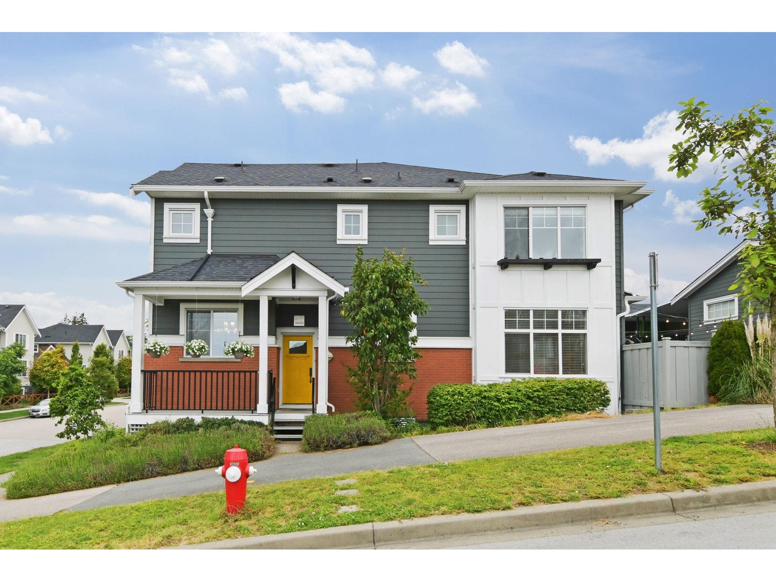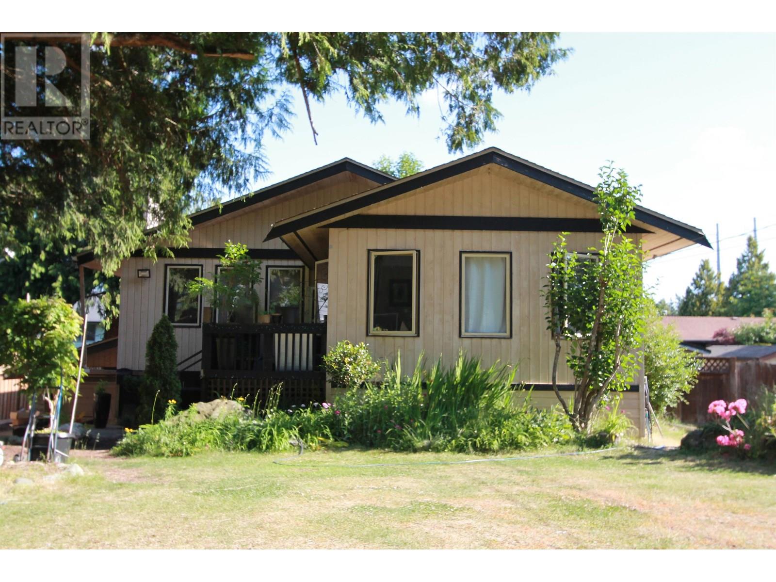5135 Lansdowne Dr Nw
Edmonton, Alberta
One of the best addresses around!! With over 3000 square feet above grade, 4 large bedrooms upstairs, 3.5 bathrooms, 2 fireplaces, 2+1 garages and over 16,000 sq ft lot facing the ravine!! Since these owners have owned it, they have re-done the exterior, new attic insulation, new kitchen, new flooring, newer roof, 2 new furnaces, newer landscaping incl. irrigation and so much more!! The home is inviting with its curved staircase facing the front entrance. The spacious dining room to the left and the charming living room to the right. The living room has loads of built-ins and a gas fireplace. The kitchen joins at the back of the house with its oversized island, tons of cabinets space and still room for a large kitchen table. Upstairs the 4 bedrooms are generous as well as the primary bedroom having a large ensuite and walk-in closet with beautiful built-ins. Basement has a 2nd family room with fireplace, office with original built-in shelving, den, laundry, bathroom and loads of storage. This is the one! (id:60626)
RE/MAX Elite
2 Stonecliffe Crescent
Aurora, Ontario
An Exceptional Opportunity to Right-Size! Welcome to one of the largest models in this prestigious gated community of Stonebridge offering 2,847 sq. ft. above grade and over 1,100 sq. ft. of walk-out basement space awaiting your personal touch. Proudly owned by the original owner, this bright and beautifully maintained 3-bedroom home features a dramatic 2-storey great room with a gas fireplace and expansive picture windows that flood the space with natural light and stunning views. The open-concept kitchen, perfect for entertaining, includes granite countertops, a pantry, and a convenient breakfast bar. The spacious primary suite offers a luxurious 5-piece ensuite and a private sitting room ideal for quiet retreat. Enjoy the tranquility of Stonebridge with access to scenic walking trails, all just minutes from shopping, dining, schools, and major highways. Monthly maintenance fees cover exterior upkeep including the roof, windows, doors, driveway repairs plus snow removal, salting, lawn care, and shrub pruning. Whether you're home or away, enjoy true peace of mind in this worry-free, lock-and-leave lifestyle. (id:60626)
Royal LePage Your Community Realty
27 Scarlet Way
Bradford West Gwillimbury, Ontario
The Perfect 5+1 Bedroom & 4 Bathroom Detached *Premium 50Ft Wide Frontage* Pool Sized Backyard*Located In Bradford's Family Friendly Neighbourhood* Enjoy 4,059 Sqft Of Luxury Living + 1,843Sqft Total Unfinished Basement Area W/ Separate Entrance* Beautiful Curb Appeal W/ Stone &Brick Exterior* No Sidewalk On Driveway W/ Ample Parking* Covered Front Porch & Double MainEntrance Doors* Sunny South Exposure & Functional Floor Plan* Main Flr Office W/ French DoorsOverlooking Frontyard* Open Concept Living & Dining Rm W/ Pot Lights, Expansive Windows & ZebraBlinds *Perfect For Entertaining* Chef's Kitchen Includes *8Fft Centre Island W/ Custom LightFixtures* Large Built In Double Pantry* Modern Cabinetry W/ High End KitchenAid Range &Refrigerator *Bosche Dishwasher* Sink Over Window W/ Reverse Osmosis For Drinking* LargeBreakfast Area W/ 8FT Tall Sliding Doors To Sundeck* Large Family Room W/ Gas Fireplace W/Marble Mantle *Electric Zebra Blinds* Large Windows Bringing Ton Of Natural Light* High EndFinishes Include Hardwood Flrs & Smoothed Ceilings On Main* Iron Pickets & Hardwood Steps ForStaircase* Upgraded Tiles In Foyer & Bathrooms* Interior & Exterior Potlights* Custom LightFixtures & Modern Zebra Blinds* Spacious Primary Bedroom W/ His & Hers Closet Including CustomOrganizers* Spa-Like 5PC Ensuite W/ All Glass Stand Up Shower *Modern Black MOEN ShowerControl* Double Vanity W/ Make Up Bar & Deep Tub For Relaxation* All Ultra-Large Bedrooms W/Access To Ensuite Or Semi Ensuite & Large Closet Space* 2nd Floor Multi-Functional Living Rm*Can Be Used As 6th Bedroom* 2 Access Staircase To Basement *R/I For Full Bathroom* 200AMPSControl Panel *Endless Potential* 2 Gated Fenced Backyard *Beautifully Landscaped* Huge GapBetween Neighbourhing Homes* Built By Reputable Builder Great Gulf* Close To Shops &Restaraunts On Holland St, Top Ranking Schools, Local Parks, Community Centre, The Bradford GO,HWY 400 & Much More* Don't Miss! Must See* (id:60626)
Homelife Eagle Realty Inc.
9365 Kingsley Crescent
Richmond, British Columbia
Welcome to 9365 Kingsley Crescent - a beautifully renovated 4 bed, 3 bath home in a quiet family-friendly neighborhood. This stunning residence features laminate flooring, designer paint, elegant crown moulding, and charming wainscoting throughout. The gourmet kitchen flows into a bright solarium, perfect for year-round enjoyment. Enjoy privacy in your backyard that backs onto a peaceful greenbelt. With 3 parking spots, this home offers both comfort and convenience. Close to schools, shopping, recreation, and with easy access to major highways - this is the perfect place to call home! (id:60626)
Macdonald Realty
1642 Plateau Crescent
Coquitlam, British Columbia
Beautiful Westwood Plateau home. Four bedrooms up plus one bedroom on main. Finished area of 2472 sf plus 1327 sf of unfinished area down (large area for potential suite) for grand total of 3799 square feet. Beautiful private large 16576 sf lot. Spacious sundeck area off of family room - great for a family barbecue. Lovely private treed back yard. Double side by side double garage plus extra parking. Close to Hampton Park Elementary plus Heritage Woods High School plus Douglas College. A must see!! (id:60626)
Royal Pacific Riverside Realty Ltd.
Ph06 - 37 Ellen Street
Barrie, Ontario
This Luxury Penthouse Has Your All Want! Experience breathtaking panoramic views of Lake Simcoe from this stunning 1,864 sqt penthouse featuring two well appointed bedrooms and two bathrooms. Enjoy an abundance of natural light throughout the space. Ideal for watching events like New Year's fireworks and Air show from your private balcony. Mins Away From The Beach And park. Great Amenities Include Indoor Pool, Hot Tub, Sauna, Gym, Games Room, Party Room Etc. Two parking and one locker included. (id:60626)
Right At Home Realty
129 Father Ermanno Crescent
Vaughan, Ontario
Great opportunity to own this spacious 4 bedroom home in the highly desirable Bast Woodbridge community. This property is a standout with it's rare scarlett o'hara Staircase and Spacious Floor Plan! This home features a Main level office, 2nd Level Sitting Room, Oversized Primary bedroom with 5 piece ensuite, Hardwood floors throughout, 2 Kitchens and a finished basement with Walk up Separate Entrance allowing for many possibilities! Brand new shingles (roof2025) New A/C installed in June 2025No Backyard neighbors , step away from St Gabriel Elementary and Father Bressani. (id:60626)
RE/MAX Experts
1395 Gregory Road
West Kelowna, British Columbia
Framed by vineyards and panoramic lake views, this timeless walkout rancher offers a rare chance to experience the Okanagan lifestyle at its finest. Backing onto protected vineyard land, this home offers sweeping views of Okanagan Lake, Green Bay Landing, the valley, and surrounding mountains from both levels of the home. Immaculately maintained and set on a beautifully landscaped lot, the residence features 5 bedrooms and 3 bathrooms across two levels. The main floor offers hardwood, tray ceilings, and expansive windows that showcase the scenery. The kitchen is equipped with shaker-style cabinetry, quartz countertops, a raised breakfast bar, and direct access to a covered deck with glass railings and gas hookup, perfect for dining while enjoying the view. The primary suite includes deck access, a walk-in closet, and a 5-piece ensuite with soaker tub overlooking the lake. The lower-level is complete with 3 bedrooms, a spacious rec room, and access to a tiered outdoor retreat with a hot tub, fire table, and serene seating areas nestled into the natural landscape. Additional features include a double garage, boat parking, and thoughtful upgrades throughout. Fantastic location just minutes to wineries, beaches & hiking. (id:60626)
Unison Jane Hoffman Realty
16455 22 Avenue
Surrey, British Columbia
Welcome to this bright, 2550 sq ft, south-facing 4 BDRM, 3.5 BATH family home on a 3,563 sq ft corner lot in desirable Grandview. Walk to Grandview Corners, walk to top-rated schools, walk to parks & the rec centre. Features include high ceilings, luxury finishes, hardwood floors, a dramatic fireplace & central A/C. Enjoy a private backyard for BBQs and good times with freinds and family, detached garage + carport (4 parking). No GST, No Strata fees. Bonus: spacious 1 BDRM suite w/ private laundry for significant mortgage help. Offered vacant and move-in ready-book your showing today! (id:60626)
RE/MAX Colonial Pacific Realty
4951 2 Avenue
Delta, British Columbia
Large and rectangular Pebble Hill 9,657 sq.ft building lot (75´ x 128´) with a livable 3 bedroom, 2 storey home. Excellent location just steps from prestigious English Bluff Road and close to Pebble Hill Elementary. The house offers over 2,600 sq.ft of living space with vaulted ceilings, wood windows, loads of natural light and a lower level with games room that can be a potential 4th bedroom. Private and sunny backyard with wood deck. RS4 Zoning. Ideal for living, investing or building your future dream home. Surrounded by some of the finest homes in the area. Located in a serene and desirable neighborhood, with close proximity to schools and public transit. Currently tenanted month-to month for $3000 plus utilities. (id:60626)
Sutton Group-Alliance R.e.s.
42 Waters Edge Drive
Heritage Pointe, Alberta
Discover the pinnacle of luxury living in this one-of-a-kind, custom-built bungalow in the prestigious estate community of Artesia. Situated on an expansive 9,386 sq. ft. lot, this stunning home offers about 2,200 sq. ft. of refined main-floor living and an additional 1,737 sq. ft. in a walkout basement, designed for those who appreciate elegance, space, and breathtaking scenery. From the moment you enter, soaring 11.5-foot ceilings and oversized windows draw your eyes to the picturesque pond views, filling the home with natural light. A double-sided fireplace adds warmth and sophistication to the open-concept layout, creating a seamless flow between the living, dining, and kitchen areas. At the heart of the home is a chef’s dream kitchen, featuring granite countertops, premium stainless steel appliances, and an upgraded range hood with an interlock air makeup system for top-tier performance. Step onto the expansive deck, the perfect space to enjoy your morning coffee or host summer gatherings while soaking in the serene water views. The primary retreat is a true sanctuary, boasting panoramic pond views, a spa-like ensuite with in-floor heating, a soaking tub, and a fiberglass shower, along with a spacious walk-in closet(room). A dedicated home office and an upgraded laundry room complete the main level, ensuring both comfort and functionality. Downstairs, the walkout level is an entertainer’s paradise, featuring a stylish wet bar, a secondary master suite with its own 4-piece ensuite, and a spacious third bedroom. Large windows flood the space with natural light, offering uninterrupted water views, while the covered patio provides a cozy outdoor retreat. Heated tile floors in the additional full bathroom add a luxurious touch, making this level ideal for hosting guests or enjoying family time. Nestled within Artesia, this home is surrounded by scenic walking and biking trails, tennis courts, a playground, and picnic areas. A tranquil waterside trail invites peacefu l strolls, immersing you in nature while keeping you just 10 minutes from South Calgary.Homes with direct pond views, an expansive layout, and luxury finishes are truly rare—don’t miss the opportunity to own this exceptional property! (id:60626)
Skyrock
715 - 1 Gloucester Street
Toronto, Ontario
Rare 2 Bed+Den Suite with Private Elevator Direct Entry To The Unit.This Exceptional Corner Suite Offers 1,158 sqft of Interior Space + 83 sqft Balcony with Stunning Southwest-Facing Views. Located In a Premium building with Direct Indoor Access to Wellesley Subway Station. Private Elevator Opens Directly into the Suite.Engineered Hardwood Floors Throughout.Floor-to-Ceiling Windows with Insulated Double Glazing.9-foot Smooth Ceilings.Contemporary Kitchen with Premium Integrated Appliances.Primary Bedroom Features a Full-Height Marble-Tiled Ensuite with a Bathtub and a Walk-In Closet.Building Features 5-Star Amenities:24-Hour Concierge, Stylish Coffee Bar,Lounge/Kitchen area,Gym, Library, Theatre room.Elegant Meeting Room,Guest Suites,and an Iconic Zero-Edge Pool with Outdoor Lounging Deck.Steps to University of Toronto and Yorkville. This Unit Is offering Unbeatable Convenience and Excellent Long-Term Value. (id:60626)
RE/MAX Atrium Home Realty

