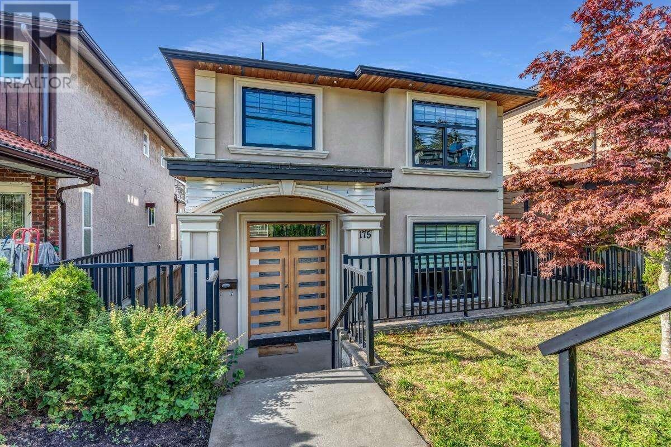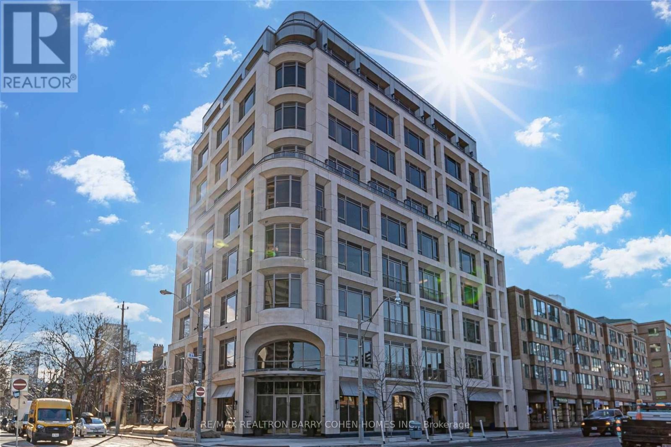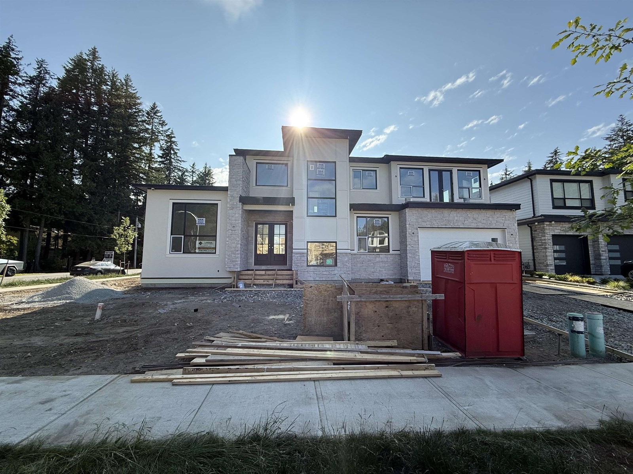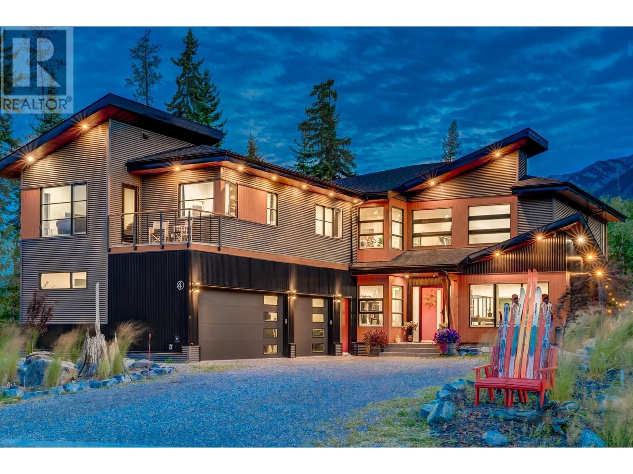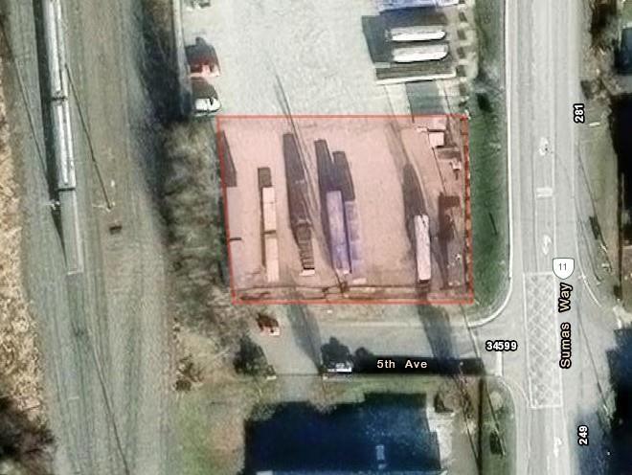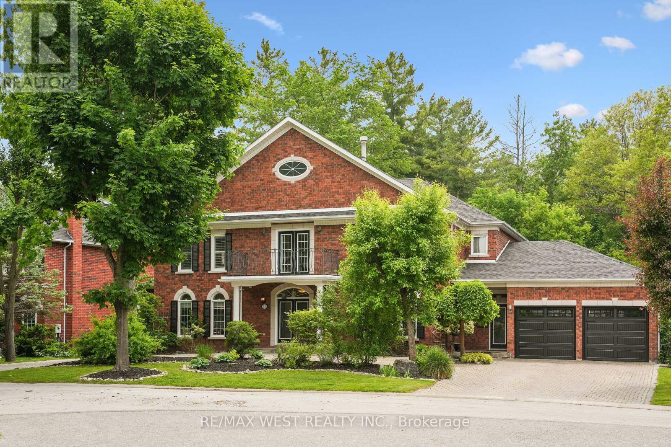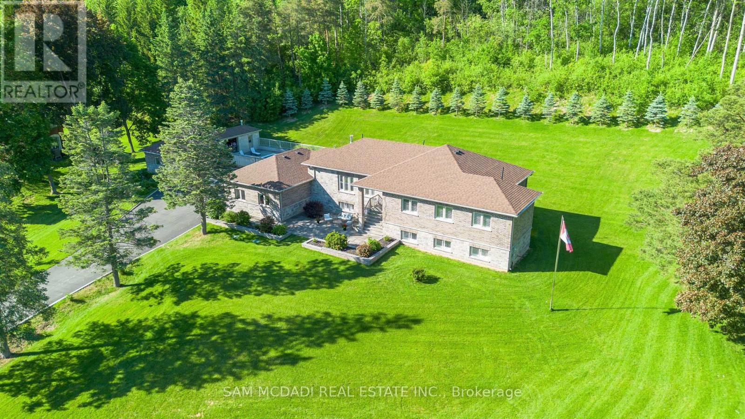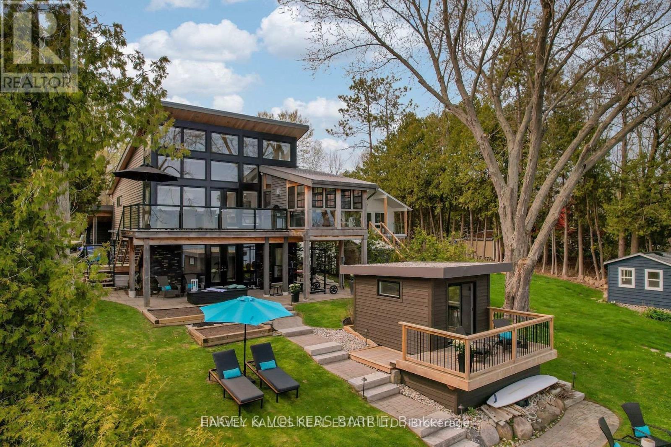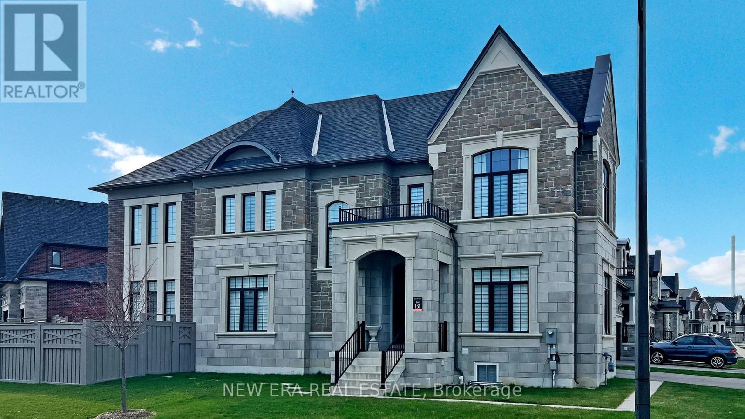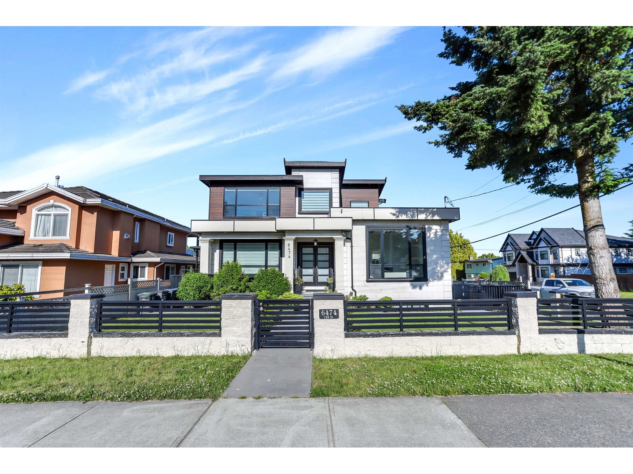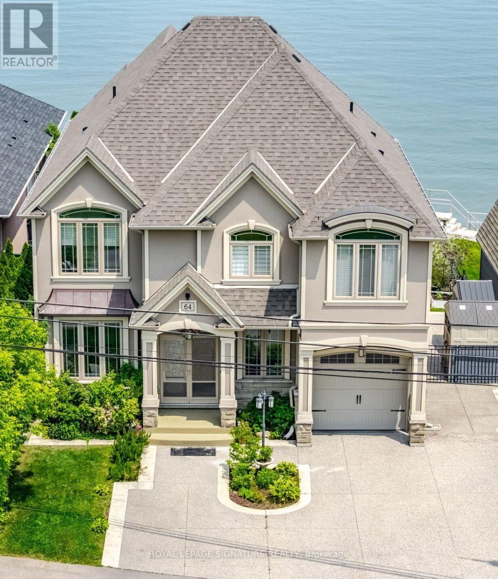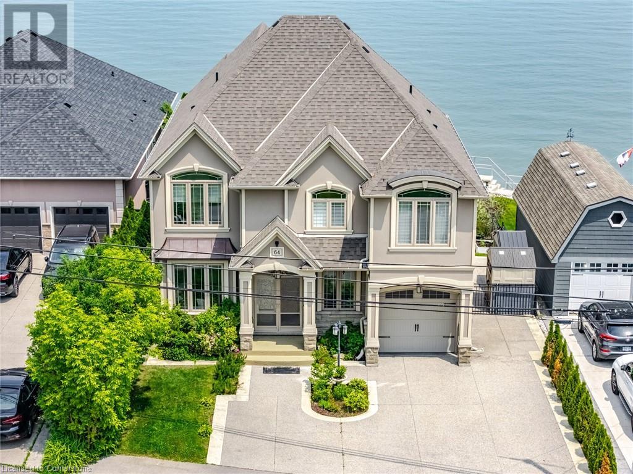175 Delta Avenue
Burnaby, British Columbia
For more information, click the Brochure button below. The heart of the home is a spacious, open-concept layout, designed with both style and function in mind. The main floor features a gourmet kitchen with a spice kitchen, perfect for culinary adventures, a den for work or study, and a sleek bathroom for guests. Upstairs, you'll find 4 generous bedrooms and 2 luxurious bathrooms, including a primary suite with a private covered balcony, perfect for sipping morning coffee as you take in the spectacular views. Don't overlook the one-bedroom area downstairs, offering privacy for extended family. The home has been meticulously cared for, with high-quality hardwood flooring throughout, and boasts a detached garage for added convenience. All measurements are approximate. (id:60626)
Easy List Realty
404 - 128 Hazelton Avenue
Toronto, Ontario
Welcome To The Private Residences Of 128 Hazelton Ave. An Address That Defines Luxury and Craftmanship. Boutique Living In The Heart Of Yorkville With Only 17 Neighbours. This Suite Features Open Concept Design With A 2 Bedroom Split Layout Floorplan. Primary Bedroom Features Custom Cabinetry In The Walk In Closet And Picturesque Views Of Ramsden Park. Custom Chef's Kitchen With Integrated 6pc Miele Appliances. Den Offers Custom Built In Closets With Jack and Jill Bath. Ultra Luxury Finishes With Immaculate Italian Marble In Washrooms and Kitchen. Intricate Custom Millwork Throughout With Soaring 10ft Ceilings. (id:60626)
RE/MAX Realtron Barry Cohen Homes Inc.
2711 202 Street
Langley, British Columbia
Stunning custom-built 9 bed, 9 bath luxury home in Brookswood's newest executive neighbourhood. This standout property features the best color combo on the block, with high-end finishes throughout, including custom millwork, a designer kitchen, and spa-inspired bathrooms. Ideal for large or multi-generational families, with a great mortgage helper for added flexibility or income. Located in a quiet, upscale area surrounded by other new builds-but this one stands out for its bold design and quality craftsmanship. A must-see for buyers seeking elegance, space, and smart investment potential. Fully built in the next Month! (id:60626)
Exp Realty Of Canada
4 Sunset Lane
Fernie, British Columbia
Discover this luxurious mountain retreat in The Cedars - a beautiful property that blends comfort and technology with exceptional design. The main house offers 3667 sqft of living space with 4 beds, 4.5 baths, and a seamless flow between indoor and outdoor spaces. A 2-bed, 863 sqft suite with private entrance provides extra space for guests or rental income. The living areas feature breathtaking mountain views, high ceilings, and in-floor heating throughout. Cozy up by the fireplace or enjoy the large, sunny deck prewired for a hot tub and equipped with an outdoor BBQ kitchen. The chefs kitchen boasts quartz countertops, high-end appliances, and a butler's kitchen with large pantry. Downstairs includes an office, powder room, and boot room with direct access to the garage. Upstairs, the master bedroom offers an ensuite, sauna, and patio doors onto the sunny deck. Two additional large bedrooms feature ensuites and deck access. A fourth bedroom, bathroom, laundry room, and gym area complete the 2nd floor. This energy-efficient smart home is powered by a central system controlling lighting, heating/AC, security, and a 6-zone music system. The heated triple garage includes an EV charger. Above the garage, the 2-bed, 1-bath suite with full kitchen and laundry can serve as a rental unit. Enjoy direct access to Nordic skiing, hiking, and biking, just minutes from Provincial Park, the amenities of downtown Fernie and the ski hill. Contact your Realtor today to schedule a viewing! (id:60626)
Exp Realty (Fernie)
34585 5 Avenue
Abbotsford, British Columbia
This 0.47-acre general industrial land in Abbotsford offers an ideal location for businesses seeking rail spur access and a strategic position in a highly sought-after industrial area. Zoned for I2 (General Industrial), this property is perfectly suited for a variety of industrial uses, including manufacturing, warehousing, and distribution. With direct access to rail infrastructure and exposure along Sumas Way, this land provides excellent connectivity for logistics and transportation operations. This is a prime opportunity for investors or businesses looking to expand in a growing industrial hub. (id:60626)
Sutton Group-West Coast Realty (Langley)
81 Woodview Drive
Pickering, Ontario
Stunning Custom-Built Estate Home In Pickerings Prestigious Tall Trees Community! Backing Onto The Rouge River, This Luxurious Ravine Lot Offers A Private In-Ground, Salt Water Pool, Landscaped Grounds, And A 3-Car, Tandem, Gas-Heated Garage With 3 vehicle lifts (Can Be Included). Inside, You'll Find A Grand Foyer With Solid Wood Spiral Stairs, Sunken Living Room With Crown Molding, Two Cozy Family Rooms (One With Built-In Dolby Atmos ready Speakers & Double-Sided Gas Fireplace), And A Gourmet Eat-In Kitchen With Premium Wolf Stove. Main Floor Alternate Primary Bedroom With Full Bath, Perfect For Guests Or In-Laws! Upstairs Features A Sunlit Loft And 4 Spacious Bedrooms, Three With Ensuite Baths. Major Updates: Roof with leaf guard (2021), 2 Furnaces (2024), 2 Water Heaters- owned (2018), 2 A/Cs (2020), Garage Doors (2025), Pool Heater(2020) Pool Pump(2019).Garage Heater (2023), Wolf Stove (2018), Bosch Dishwasher(2018). Crescent Driveway, Close To Top Schools, Parks, Shopping, And Just 30 Mins To Downtown. A Rare Blend Of Elegance, Functionality & Location! (id:60626)
RE/MAX West Realty Inc.
395 King Street E
Caledon, Ontario
Indulge in the ultimate luxury living experience in this stunning estate, perfectly situated on 1.77 acres of lush landscape, nestled among high-end homes and backing onto picturesque greenery. Enjoy an opulent living space with this magnificent residence which boasts an array of premium upgrades. The meticulously manicured and illuminated exterior is truly an entertainers delight featuring a private backyard oasis with an inground pool , change room & bar. Panoramic views of the surrounding landscape offer a serene and tranquil atmosphere, encapsulating the beauty of nature at its finest. Inside, the open-concept interior flows seamlessly, creating a peaceful and serene living space. The sun-drenched chef's kitchen is equipped with S/S appliances, a large center island, and coffered ceilings. The primary bedroom features an expansive walk-in closet, a lavish en-suite bath with a rain shower & jacuzzi tub. The main level boasts 3 spacious bedrooms & 3 washrooms, while the large finished basement features an spacious rec area with a fireplace, wet bar & 2 additional bedrooms. This rare find boasts top-quality features alongside unparalleled privacy while remaining close to the GTA! (id:60626)
Sam Mcdadi Real Estate Inc.
2369 Lakeshore Road E
Oro-Medonte, Ontario
Exceptional Waterfront Retreat on Lake Simcoe! This beautifully renovated home offers 50 feet of prime Lake Simcoe frontage in one of the areas most sought-after locations. With panoramic lake views and a thoughtfully designed layout, this property perfectly blends luxury and relaxation.The main home features a stunning open-concept design with cathedral ceilings and a seamless flow from the living space to the Muskoka room, complete with a cozy fireplace and walkout to a private deck overlooking the lake. The primary bedroom boasts a spa-like ensuite and walk-in closet, offering a serene escape. A separate guest suite ensures privacy and comfort for family and friends.The lower level presents breathtaking lake views, a family sitting room, and double walkouts, enhancing the connection to lakeside living. Outside, youll find a detached bunkie for additional accommodation and a waterside storage shed, versatile for all your waterfront needs.Located just minutes from Highway 400, this property is conveniently nestled between Barrie and Orillia, offering easy access to shopping, dining, and entertainment. Situated in a popular waterfront community, this home is a rare gem for year-round living or weekend escapes! Don't miss your chance to own this slice of paradise! (id:60626)
Harvey Kalles Real Estate Ltd.
187 Purple Creek Road
Vaughan, Ontario
Welcome to 187 Purple Creek Road in the prestigious Pine Valley Forevergreen community a distinguished enclave of custom-inspired homes by Gold Park. This beautifully upgraded corner-lot residence features a stately stone, brick, and precast exterior, complemented by soaring 10 ft ceilings on the main floor, 9 ft on the upper level, and elegant 8 ft shaker-style interior doors. Enjoy smooth plaster-finished ceilings, detailed trim work, and recessed lighting throughout. The custom kitchen is a showstopper with quartz slab backsplash, a large center island with breakfast bar, pot filler, glass cabinetry, and pro-series appliances. The spacious primary bedroom offers a tray ceiling, ample closet space, and a spa-like ensuite with frameless glass shower and dual rain heads. The finished basement includes a separate bachelor suite with private bathroom. Outside, the fully fenced yard boasts a newly added pool with dual waterfalls, outdoor lighting, epoxy garage floor, and designated electrical for future hot tub. This residence offers over 5000 sqft of indoor living space and was extensively upgraded with attention to detail inside and out. A truly turnkey home in a sought-after location. Situated in Pine Valley Forevergreen Community, renowned for custom-designed homes by Gold Park Homes, Extensively upgraded residence with premium corner lot, Swimming pool installed last year, Basement completed last year with separate bachelor suite, Don't miss the opportunity to own this exceptional property at 187 Purple Creek Road. Schedule your private tour today and experience the luxurious lifestyle that awaits you. (id:60626)
New Era Real Estate
6474 134 Street
Surrey, British Columbia
Stunning 3-level, 6,500 sq ft home situated on a 7,440 sq ft lot with convenient back lane access. The main floor boasts an open-concept layout with expansive living and family rooms, a spacious dining area, and a dream kitchen complete with a large spice kitchen. Two generously sized bedrooms are also located on the main floor with 2 full bathrooms. Upstairs features 5 bedrooms and 4 full bathrooms, providing ample space for a growing family. The basement includes two large 2-bedroom suites, ideal for rental income or extended family. Enjoy a double garage, a private back driveway, and additional street parking right beside the home. Walking distance to Henry Bose Elementary, Panorama Ridge Secondary, transit, and local grocery stores. (id:60626)
Century 21 Coastal Realty Ltd.
64 Seabreeze Crescent
Hamilton, Ontario
Welcome to this spectacular custom-built lakefront dream home on lake Ontario, located on one of the most prestigious streets in Stoney Creek. Offering breathtaking, unobstructed views of Lake Ontario, this home provides a rare opportunity to enjoy both sunrises and sunsets in a serene natural setting. Step inside to a stunning open-concept design featuring soaring 9-foot ceilings & expansive windows that flood the space w/ natural light. As you enter the front door, youll pass the elegant open-rise staircase on your way to the heart of the home: a chefs dream kitchen featuring stainless steel appliances, a built-in coffee machine, wall oven and microwave, gas cooktop, granite countertops & a large central islandperfect for entertaining.The open concept living area boasts gas fireplace, crown molding & custom lighting throughout, creating an inviting ambiance. The spacious primary suite offers a luxurious ensuite bath with a jetted tub and a walk in closet with custom wood inserts, while a second ensuite and third bedrooms includes a walk-in closet with custom wood inserts.Bedrooms three share a stylish Jack-and-Jill bathroom with bedroom four. Upstairs, enjoy a second-floor balcony accessible from two of the bedrooms and a hallway entrance, ideal for relaxing and taking in the lake views. Open concept finished basement with 5th bedroom and 3 piece washroom The professionally landscaped backyard is an entertainer's paradise, complete with a stamped concrete patio, a large Beachcomber hot tub beneath a charming wooden pergola, an automated sprinkler system, and a top-of-the-line Napoleon gas outdoor kitchen with dual doors and ample storage. This home also features exterior recessed pot lights in the roof adding to the curb appeal. Ample parking spots to fit 7 cars. Conveniently located just minutes from the new Confederation GOStation, Costco, parks, wineries, restaurants, and top-rated schools. Don't miss your chance to own this extraordinary lakefront retreat! (id:60626)
Royal LePage Signature Realty
64 Seabreeze Crescent
Stoney Creek, Ontario
Welcome to this spectacular custom-built lakefront dream home on lake Ontario, located on one of the most prestigious streets in Stoney Creek. Offering breathtaking, unobstructed views of Lake Ontario, this home provides a rare opportunity to enjoy both sunrises and sunsets in a serene natural setting. Step inside to a stunning open-concept design featuring soaring 9-foot ceilings & expansive windows that flood the space w/natural light. As you enter the front door, you’ll pass the elegant open-rise staircase on your way to the heart of the home: a chef’s dream kitchen featuring stainless steel appliances, a built-in coffee machine, wall oven and microwave, gas cooktop, granite countertops & a large central island—perfect for entertaining.The open concept living area boasts gas fireplace, crown molding & custom lighting throughout, creating an inviting ambiance. The spacious primary suite offers a luxurious ensuite bath with a jetted tub and a walk in closet with custom wood inserts, while a second ensuite and third bedrooms includes a walk-in closet with custom wood inserts.Bedrooms three share a stylish Jack-and-Jill bathroom with bedroom four. Upstairs, enjoy a second-floor balcony accessible from two of the bedrooms and a hallway entrance, ideal for relaxing and taking in the lake views. Open concept finished basement with 5th bedroom and 3 piece washroom The professionally landscaped backyard is an entertainer's paradise, complete with a stamped concrete patio, a large Beachcomber hot tub beneath a charming wooden pergola, an automated sprinkler system, and a top-of-the-line Napoleon gas outdoor kitchen with dual doors and ample storage. This home also features exterior recessed pot lights in the roof adding to the curb appeal. Ample parking spots to fit 7 cars. Conveniently located just minutes from the new Confederation GO Station, Costco, parks, wineries, restaurants, and top-rated schools. Don't miss your chance to own this extraordinary lakefront retreat! (id:60626)
Royal LePage Signature Realty

