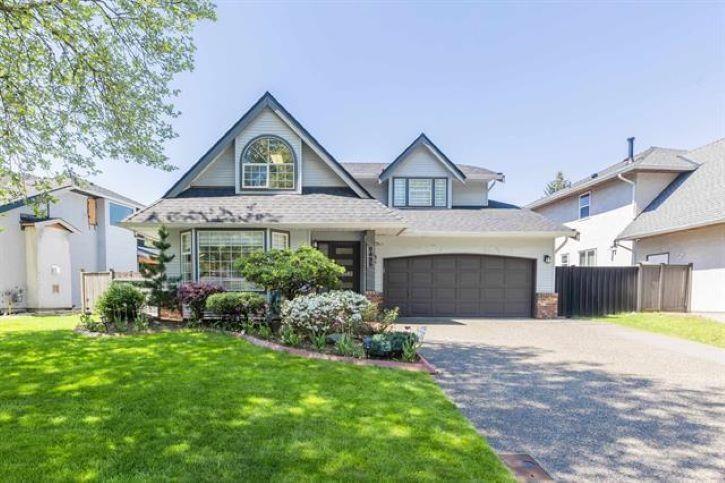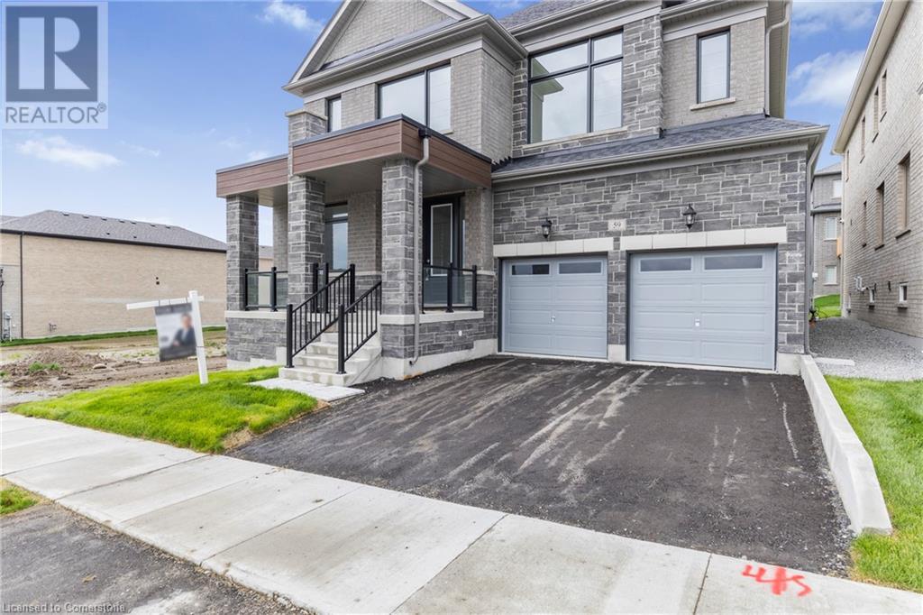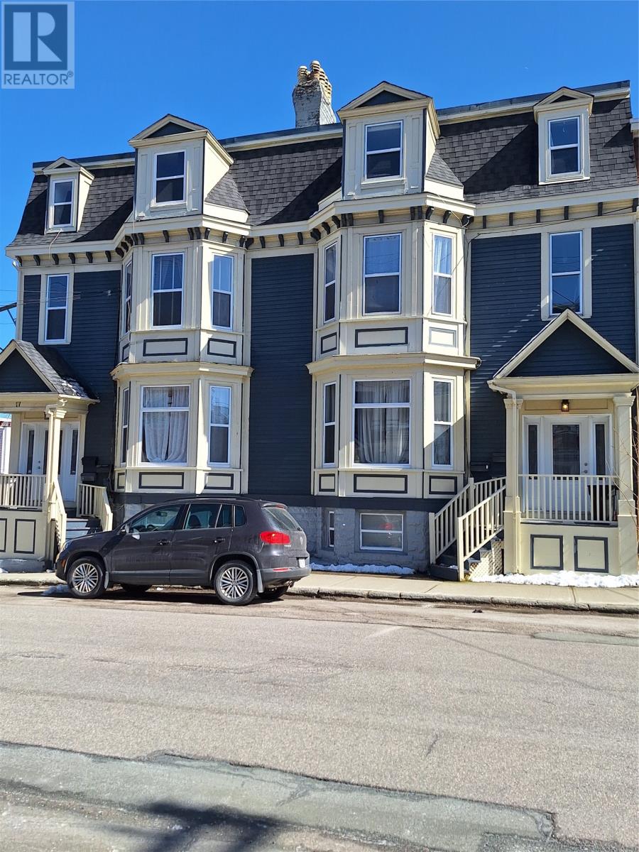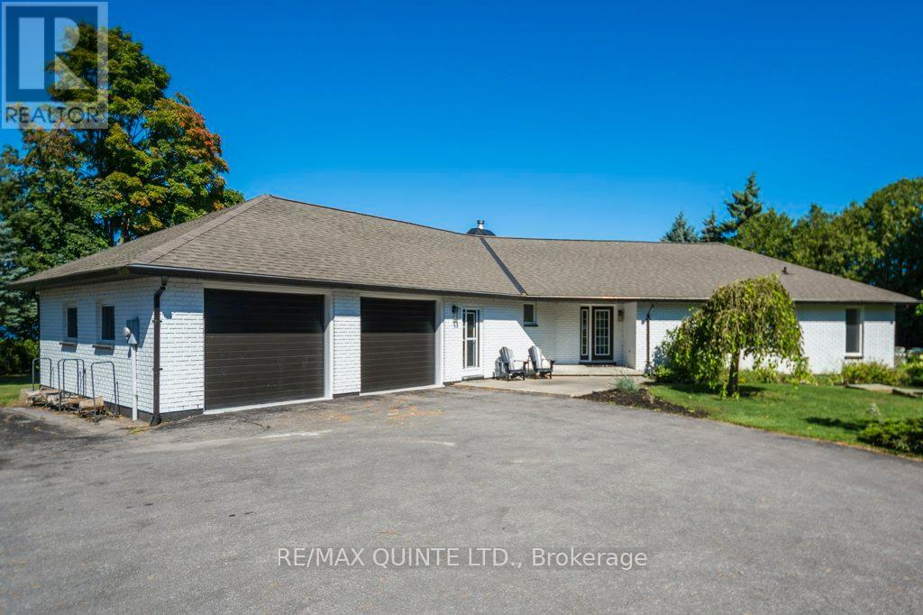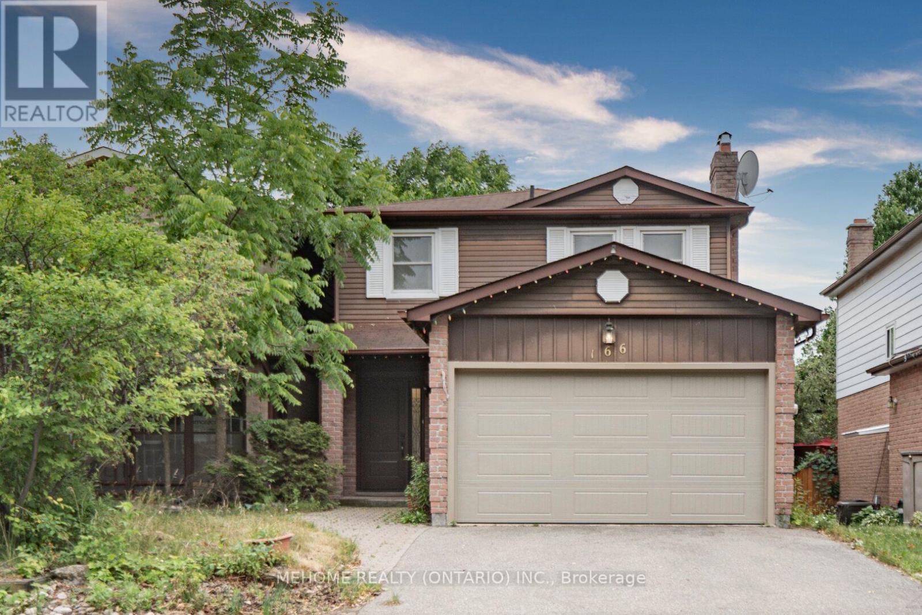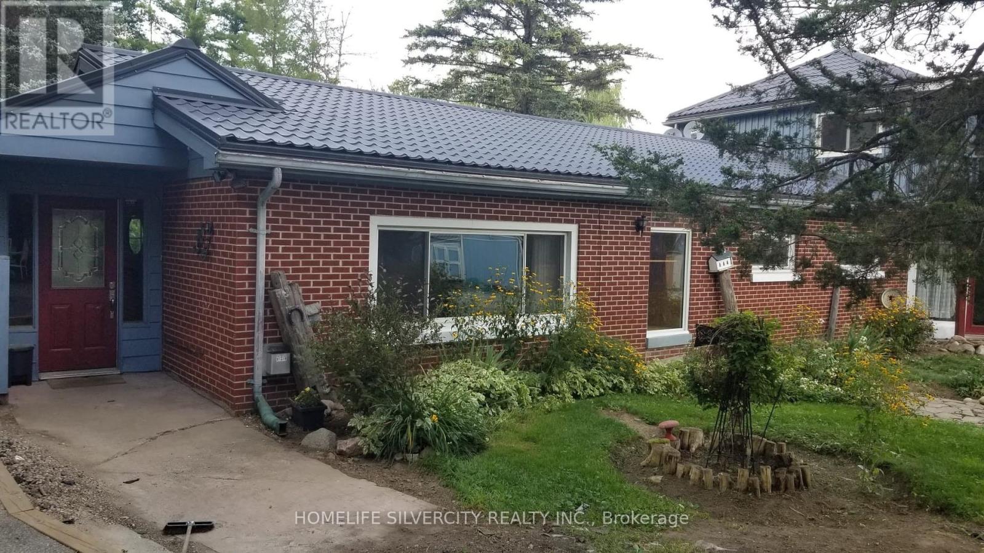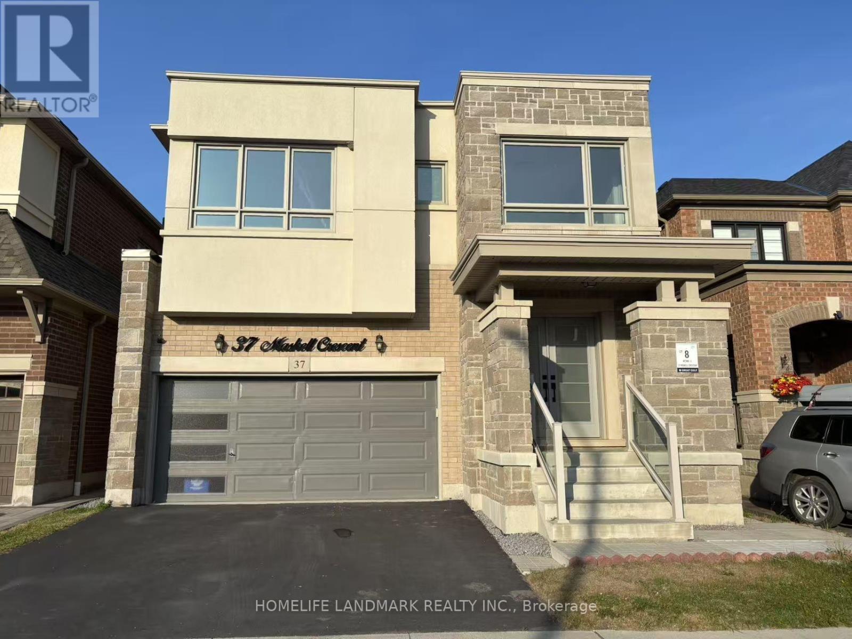8495 143 Street
Surrey, British Columbia
A spectacular family home in an ultra convenient location with a quiet neighborhood. School & transit are at your doorstep. The house offers 3 full size bedrooms and 1 office/game room upstairs, 2.5 bathrooms and modern style kitchen with Quartz countertops & Stainless Steel appliances! The house has a private, park-like backyard & patio along with a heated dog house for your family gatherings and pets. Heat pump provides efficient heating plus Air Conditioning. Here is your chance to own an affordable house in Surrey. Book your showings now as this won't last long! (id:60626)
Royal LePage Global Force Realty
59 Cunningham Drive
Bradford West Gwillimbury, Ontario
Brand new build from Sundance Homes, with 4 bedroom and 4 bathroom home has plenty of charm and natural light. Step into the main living space full of natural light, an office/living room area, formal dining room and great room complete with fireplace. A kitchen large enough for hosting large gatherings and a walk in pantry to store all of your goodies. The mudroom with garage entry allows for all the dirt and outdoor gear to stay in one place. Upstairs you will find 2 well sized bedrooms with a shared bathroom in between. The 4th bedroom boasts its own 4 piece ensuite, perfect for the eldest child, or live in family member. Primary bedroom features plenty of natural light, his and hers closets and a fantastic ensuite bathroom with double sinks and stand alone tub. Don't delay. This is a must see. (id:60626)
Right At Home Realty
59 Cunningham Drive
Bradford West Gwillimbury, Ontario
Brand new build from Sundance Homes, this 4 bedroom and 4 bathroom home has plenty of charm and natural light. Step into the main living space full or natrual light, an office/living room area, formal dining room and great room complete with fire place. A kitchen large enough for hosting large gatherings and a walk in pantry to store all of your goodies! The mudroom with garage entry allows for all the dirt and outdoor gear to stay in one place. Upstairs there are 2 well sized bedrooms with a shared bathroom between. 4th bedroom boasts its own 4 piece ensuite, perfect for the eldest child, or live in family member. Primary bedroom features plenty of natural light, his and hers closet and fantastic ensuite bathroom with double sinks and stand alone tub. Don't delay. This is a must see! (id:60626)
Right At Home Realty
17 - 19 Gower Street
St. John's, Newfoundland & Labrador
Here is a great opportunity to own a historic property located on the east end of Gower Street, one of the most iconic streets in downtown St. John's, NL. These are 2 attached houses, which are under separate deeds but have a co-owned fire escape; there are 4 registered apartments in each one, all of which have had substantial renovations completed over the past several years. Each basement apartment has 2-bedrooms, and the remaining 6 apartments are one-bedroom units. The upper floors have excellent views out over St. John's Harbour and Signal Hill. Each unit has a different layout, they are completely self-contained, and have electric heat on breakers. The roof was torched-on in 2023, as well as new shingles on mansard and porch roofs. The fire escape has been rebuilt and the crawl space/basement had R20 blown-on foam insulation under basement floor and on perimeter walls installed spring 2024. The land at the rear is used for parking, but has the potential to be a building lot, according to the City. ** The front of the house will be scraped and painted this month, as well as any repairs needed as they go along. (id:60626)
Rock Realty
1190 County 3 Road
Prince Edward County, Ontario
Stunning waterfront retreat located on the Bay of Quinte in picturesque and sought after Prince Edward County.This fully updated, exceptional 3-bedroom, 3-bathroom property offers a perfect blend of modern sophistication and tranquil waterfront living. With its impressive waterfall granite kitchen island serving as the heart of the home and a private boathouse right at your doorstep, this residence promises both luxury and a serene lifestyle. Step inside to discover an open and inviting layout that seamlessly connects the living, dining, and kitchen areas all with gorgeous views perfect for entertaining friends and family or enjoying cozy nights in. The spacious living room features a cozy fireplace, providing a warm ambiance on cool evenings. Each bedroom is generously sized, the master suite boasts an amazing hotel quality en-suite bath with modern fixtures and design.Outside, you'll find an outdoor paradise waiting to be explored! Both decks overlook the sparkling water, ideal for summer gatherings or peaceful morning coffees while taking in the stunning views. You'll be captivated by the beautifully landscaped yard, which includes ample space for outdoor activities. The property comes complete with a private boathouse, providing direct access to the water for fishing, boating, or kayaking adventures. Nestled within the charming community of Prince Edward County, this home offers not only stunning natural beauty but also convenient access to nearby attractions, including wineries, beaches, and gourmet restaurants. The area is well-known for its vibrant art scene, local farmers' markets, and outdoor recreational opportunities. Families will appreciate the proximity to excellent schools and community services, ensuring both comfort and convenience. Your slice of paradise in Prince Edward County awaits! Click on the feature sheet or brochure to see the interactive I Guide with floor plans and 3-D views. (id:60626)
RE/MAX Quinte Ltd.
32420 Silver Clay Line
Dutton/dunwich, Ontario
Country Living Just Minutes from the City. Located just 15 minutes from London, this well-maintained 3+1 bedroom, 3 full bath brick bungalow sits on 51.9 acres, approximately 42 acres of workable land and 10 acres of woods. The main floor offers 1,265 sq ft of comfortable living space, with municipal water and a durable steel roof (2017).The lower level, with a separate entrance from the garage, provides excellent potential for a granny suite or multi-generational living, complete with a second laundry area. Enjoy private trails, a pesticide-free organic garden, and pond. A 30x38 drive shed and 12x12 greenhouse add function and flexibility. A peaceful rural setting with easy access to city amenities, ideal for those seeking space, privacy, and opportunity. (id:60626)
Keller Williams Lifestyles
32420 Silver Clay Line
Dutton/dunwich, Ontario
Country Living Just Minutes from the City. Located just 15 minutes from London, this well-maintained 3+1 bedroom, 3 full bath brick bungalow sits on 51.9 acres, approximately 42 acres of workable land and 10 acres of woods. The main floor offers 1,265 sq ft of comfortable living space, with municipal water and a durable steel roof (2017).The lower level, with a separate entrance from the garage, provides excellent potential for a granny suite or multi-generational living, complete with a second laundry area. Enjoy private trails, pesticide-free organic garden, and a pond. A 30x38 drive shed and 12x12 greenhouse add function and flexibility. A peaceful rural setting with easy access to city amenities, ideal for those seeking space, privacy, and opportunity. (id:60626)
Keller Williams Lifestyles
12 Fred Lablanc Drive
Markham, Ontario
More than welcomed to Compare with what the Builder is selling *** Including All Appliances and AC** Best floor Plan*** Situated in Lush area of Grand Cornell park, McCowan Freemen Pond, Swan Pond and Reez Pond ***** Luxury Brand New Home in South Cornell Community in Markham. 4 Bedroom Detached Homes with gorgeous high end interior finishes and 2 Ensuites**** Minutes away from the Cornell Community Centre & Library, Markham Stouffville Hospital, both elementary schools and secondary schools and right off the Highway 407! **EXTRAS** 9 feet ceilings on all floors. Engineered Hardwood and Smooth Ceilings throughout. Quartz countertops in the kitchen. Led pot lights though out main floor***Separated entrance basement (id:60626)
Ipro Realty Ltd.
166 Stephenson Crescent
Richmond Hill, Ontario
Newly Renovated Cozy Home Conveniently Located At Yonge/Major Mac. South Facing, Open Concept, New Floor,Stairs, Light,Closet,Modern Kitchen W/Maple Wood Cabinet&Quartz Countertop. Newly Washrooms, Doors, Newly Painted. Skylight In Staircase. Sun-Filled Living W/O To Deck.Finished Bsmt W/Large Rec And Beedroom, Private Fenced Backyard. Crosby Heights Ps (Gifted) & Alexander Mackenzie Hs (Ib). Mins To Yonge St/Go Station/Library/Grocery/Hwy 404. ** This is a linked property.** (id:60626)
Mehome Realty (Ontario) Inc.
20 James Joyce Drive
Markham, Ontario
Welcome to 20 James Joyce Drive, a stunning detached home offering the perfect blend of comfort, style, and functionality in one of the areas most desirable family-friendly neighbourhoods. With 4+1 bedrooms, 4 bathrooms, and over 2,000 square feet of finished living space, this home has been thoughtfully designed to meet the needs of modern living. The main floor boasts 9-foot ceilings, pot lights, and hardwood flooring throughout. The spacious living and dining areas feature large windows that flood the space with natural light. The cozy family room with a fireplace overlooks the backyard, creating the perfect space to relax or entertain. The updated kitchen is equipped with stainless steel appliances, granite countertops, and a breakfast area with walkout to the yard. Upstairs, you'll find four generously sized bedrooms, including a primary suite with a walk-in closet and a luxurious 5-piece ensuite. The finished basement adds valuable living space with a large rec room, a 5th bedroom with a large window, a modern 3-piece bath with glass shower, and a separate laundry room. The backyard is your own private summer oasiscomplete with a hot tub, gazebo, umbrella, and BBQideal for outdoor gatherings, relaxing evenings, or weekend BBQs with friends. Parking for three cars with a single garage and double-wide driveway. Close to top-rated schools, community centres, and transit. This move-in ready home has it all! (id:60626)
Exp Realty
15489 Humber Station Road
Caledon, Ontario
3.67 acre land with 2 houses, huge frontage on Humber station Rd, detached 6 bedroom house barn on the property. Shop is insulated very good opportunity for investors. Also great to build your dream house. Private lot & entry. Future Go station coming on the Humber station and King road. Very rare to find property. New floor, renovated washroom, septic tank bed changed recently both side, Small pond. Enter thru paved driveway with trees either side a must see. one portion of the house is rented for $2600 + utilities and 2nd portion of the house vacant but you can rent it for $2,400 easily. (id:60626)
Homelife Silvercity Realty Inc.
37 Maskell Crescent
Whitby, Ontario
Welcome to this modern design home in Whitby Meadows community by Great Gulf. Great functional layout with stunning 5 bedrooms, open concept great room with fireplace, large kitchen, quartz counter top and centre island, full of natural light. The Primary Suite Offers A 4-piece Ensuite, Walk-in Closet, And Ravine Views. The other 4 Bedroom Also Features Its Own semi Ensuite. backyard into a future school and park, breathtaking surroundings. Energy star qualified home. Lots of $$$ upgrades, including a separate entrance, hardwood floors throughout, s.s. appliances, large island, extended cabinets, triple-glazed windows, under slab insulation in the basement, and oak stairs etc. parks, schools, recreation centre, Walmart, Hwy 401, 412, And The Go Station near by. Do not miss your chance to own this dream home. (id:60626)
Homelife Landmark Realty Inc.

