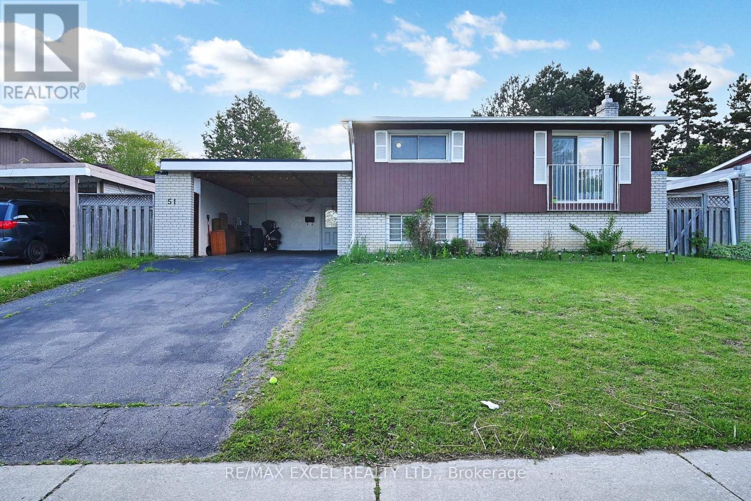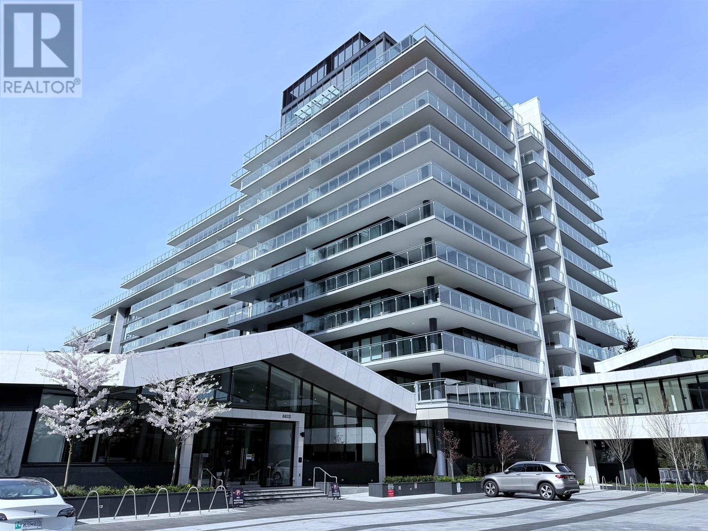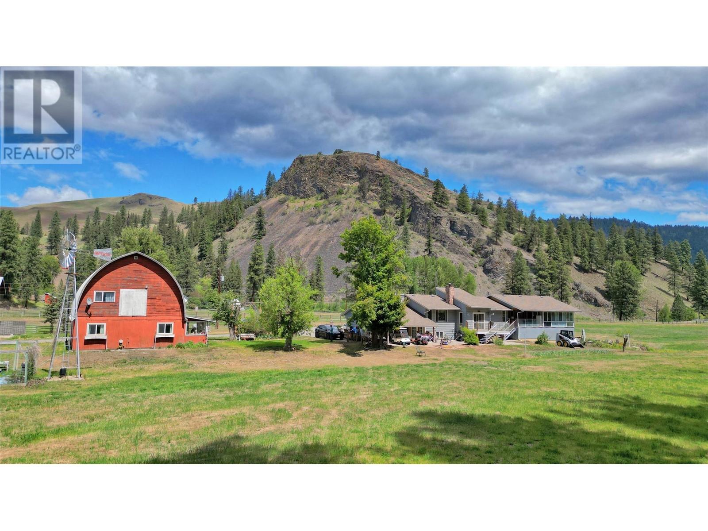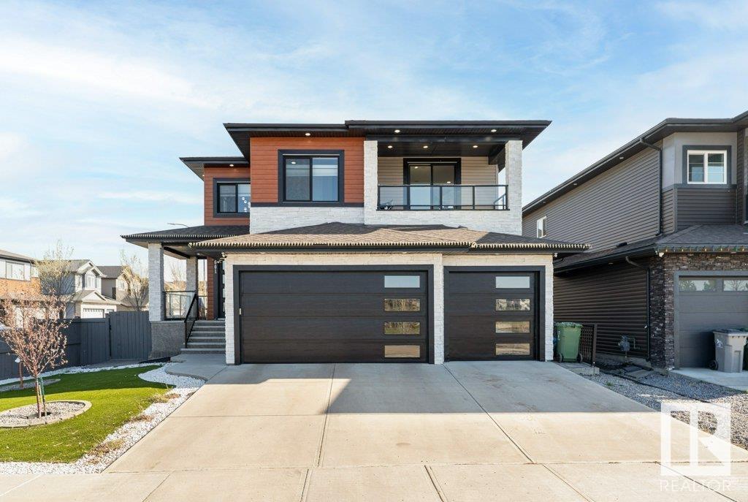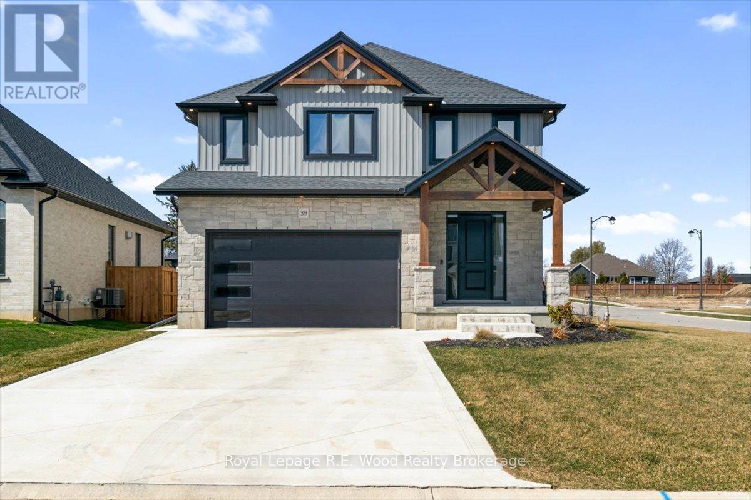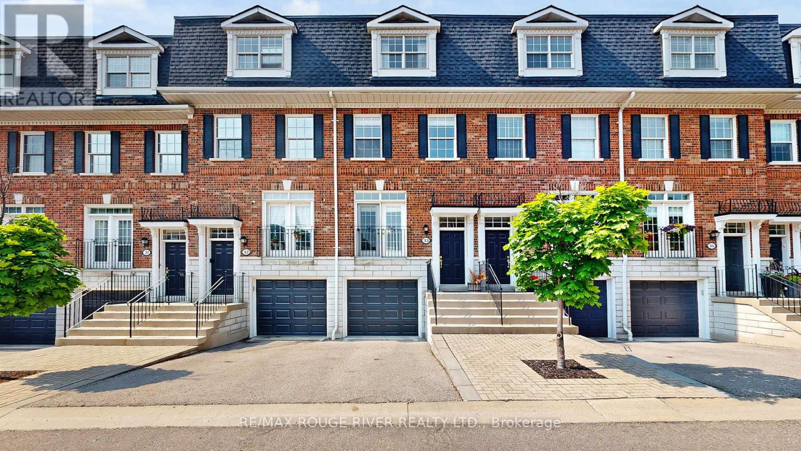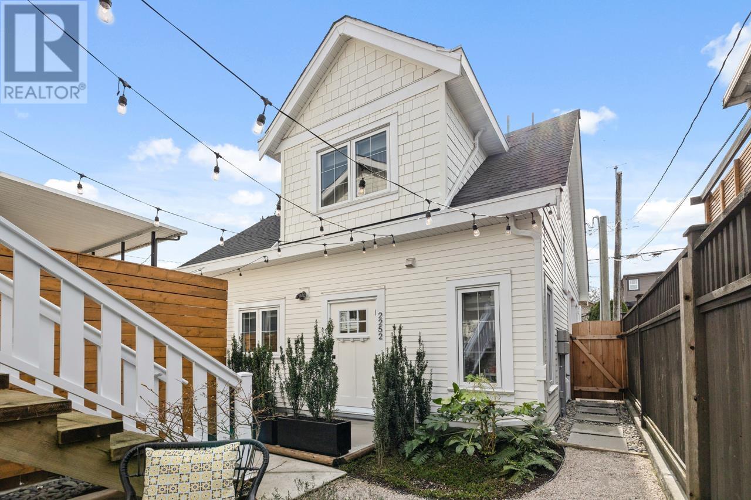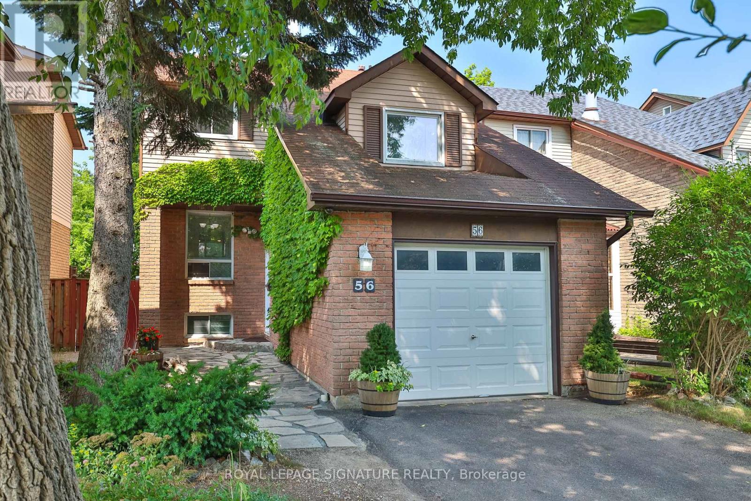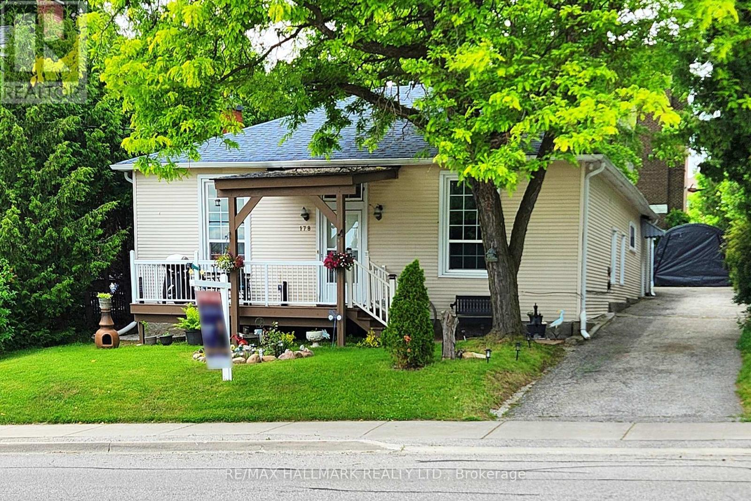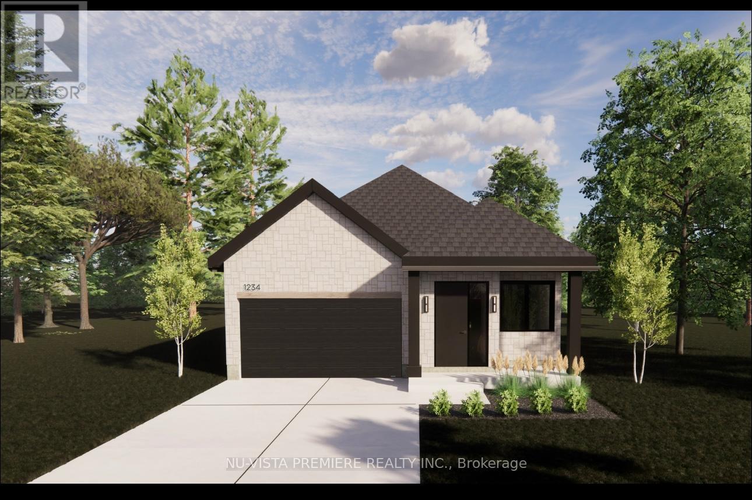8840 Henderson Ave
Black Creek, British Columbia
8840 Henderson Road – Coastal Charm Meets Modern Luxury This beautifully transformed rancher is a hidden gem in the coveted Saratoga Beach area on Vancouver Island. Originally upgraded as a forever home, a sudden job transfer means someone else gets to enjoy the dream—high-end renovations, stunning bathrooms and laundry room with smart appliances, a state-of-the-art HVAC system, fresh landscaping, and seamless one-level living with RV parking. Set in a safe, family-friendly neighborhood halfway between Campbell River and Courtenay, it’s the perfect place to raise children and enjoy a laid-back coastal lifestyle. Just a 5-minute stroll to the soft sands of Saratoga Beach or a quick round at the local golf course, this home offers the ideal blend of luxury, location, and lifestyle. This is a must see (id:60626)
Exp Realty (Na)
51 Kendleton Avenue
Toronto, Ontario
Beautiful With A Luxurious Charm of Its Cathedral Ceiling!! Well Maintained 3 Bedroom Detached Home in Quiet Neighborhood, With A Spacious Driveway, Very Accessible to The Mall, Supermarket, Library And Restaurants. Perfect for First Time Home Buyers and Investors!! (id:60626)
RE/MAX Excel Realty Ltd.
1009 6833 Pearson Way
Richmond, British Columbia
Stunning Water View! HOLLYBRIDGE At River Green! Richmond ' s Waterfront Masterpiece by ASPAC. Appreciate true craftsmanship & sophistication w/the expansive almost 250Sqf . WATER VIEW BALCONY where you host a summer party or enjoy the scenic sunset! Hardwood flooring throughout, A/ C, floo r-to-ceiling Windows , Smart Home System w/built-in Speaker . Chef-inspired kitchen features exquisite custom Italian Cesar cabinetry , top- performing Miele appliances & Caesar stone countertop to balance elegance and functionality! World-class 20000+Sqf. Amenities includes Indoor Pool , Indoor Basketball , Social Lounges , Zen Garden, Co-working Space , Karaoke Room, Piano Room and more! Olympic Oval , T&T & restaurants all steps away. Within 10-mins drive to all major malls , outlets & YVR. (id:60626)
Royal Pacific Riverside Realty Ltd.
399 Old Hedley Road
Princeton, British Columbia
Rare Offering! This stunning 11-acre waterfront property offers the perfect blend of country-side living that’s just five minutes from town. The spacious 3 bedroom primary home provides comfort and charm, while the 1 bedroom barn house adds versatility - ideal for guests, rental income, or a cozy retreat. Equestrian enthusiasts and hobby farmers will appreciate the two paddocks and ample hay storage within the huge detached shop. With two wells supplying plenty of water, irrigating the approx. 6.5-acre hayfield is effortless. Whether you're seeking a peaceful country escape or a functional agricultural haven, this property delivers. (id:60626)
Century 21 Horizon West Realty
6601 55 Av
Beaumont, Alberta
Luxury Living, Vastu Perfected! Elegantly positioned on a prized corner lot in Beaumont, this masterpiece blends timeless design with VASTU principles. A grand 8-ft double door opens to soaring 9-ft ceilings and a sunlit open-concept layout. The main floor features a private office, a spacious living room with fireplace and swing, and a chef-inspired kitchen with gas cooktop, waterfall granite island, premium cabinetry, and walk-in pantry. Upstairs, enjoy tranquil LAKE VIEWS from the balcony, a serene master retreat with 5-pc ensuite, jetted tub, shower panel, and meditation space, plus a dedicated laundry room. The TRIPLE heated garage offers a 220V EV charger, hot/cold sink, and floor drain. The fully finished basement includes a party room, wet bar, additional bed and bath. Outdoors, unwind in the low-maintenance yard with artificial grass, concrete pad, built-in deck, and custom gazebo. Complete with central A/C, water softener, ceiling speakers, and CCTV. A Must-See Masterpiece !! (id:60626)
RE/MAX Excellence
39 Herb Street
Norwich, Ontario
Stunning Custom-Built 2-Storey Home in the Heart of Norwich. Welcome to this modern, 2-year-old custom-built home, offering over 3,000 sq. ft. of meticulously designed finished living space. Located in the charming and historic town of Norwich, this property combines elegant craftsmanship with all the features your family needs for comfortable living.Interior Features:Main Floor:Open-Concept Design with 9' ceilings, creating a bright and airy atmosphere.Gourmet Eat-In Kitchen featuring quartz countertops, a large island, sleek black stainless-steel appliances, and a spacious walk-in pantry.Convenient Main Floor Laundry located just off the double garage for added functionality.Inviting Foyer and Entrance way with a modern yet welcoming feel.Upper Floor:Luxurious Master Suite with an ensuite bath and walk-in closets, offering your own private retreat.Three Additional Bedrooms perfect for family, guests, or a home office.5-Piece Bathroom with twin sinks, ideal for busy mornings.Basement:Expansive Recreation Room perfect for entertaining, a home theater, or a kids playroom.A 3-Piece Bathroom and plenty of storage space for all your needs.Exterior Features:Beautiful Covered Front Porch with exposed wooden beams, a perfect spot for morning coffee or evening relaxation.Double Concrete Driveway leading to a Spacious Double Garage, providing ample parking and storage.Covered Deck at the Rear, ideal for outdoor dining, barbecues, or simply unwinding with family and friends.Prime Location:Centrally located in historic Norwich, just a short walk to downtown where you can enjoy the fabulous deli/bakery and a variety of notable shops.Only 20 minutes to Woodstock, Brantford, Simcoe, and Tillsonburg, making this home a convenient hub for commuting or exploring nearby towns.This home is perfect for families seeking space, comfort, and modern design in a picturesque small-town setting. (id:60626)
Royal LePage R.e. Wood Realty Brokerage
33 - 6 Leonard Street
Richmond Hill, Ontario
*Welcome to Kingfisher Hideaway, an exclusive collection of homes nestled in a serene, private community *A rare find offering tranquility just minutes from everything you need *Move-in Ready Executive Townhome *This spacious 4-bedroom, 3-bathroom gem boasts nearly 2,000 sq ft of above-grade living space, thoughtfully designed for modern living *Stylish, Updated Kitchen Featuring sleek all-white cabinetry, granite countertops, stainless steel appliances, pot lights, a coffee bar, expanded pantry, and walkout to a raised deck *perfect for entertaining *Refreshed & Refined Bathrooms *All bathrooms have been tastefully updated to elevate your everyday comfort *Enjoy the ease of laundry right where you need it most on the 2nd Floor *Open Concept Finished Basement is ideal for a home gym, games room, or creative studio. Plus, there's direct access to the garage *Maintenance fees include water, building insurance, Rogers high-speed internet & cable, landscaping, and snow removaljust move in and relax. *Close to top schools, parks, shopping, restaurants, supermarkets, and public transit *Convenience meets community in one unbeatable location *Your Dream Home Awaits, schedule your private showing today! (id:60626)
RE/MAX Rouge River Realty Ltd.
2252 Grant Street
Vancouver, British Columbia
A rare opportunity to own a self-contained Laneway Home on a charming cherry blossom street - perfect alternative to a townhouse or condo! Located in a highly desirable neighbourhood, this 2 bedroom 3 bathroom home offers privacy and independence with no strata fees! Enjoy the perks of your own private outdoor space, shared front garden and dedicated parking. This home is detached with no shared walls. Inside, you'll find an open-concept main floor with over-height ceilings, a sleek kitchen, and modern bathrooms. Upstairs offers 2 bedrooms and impressive storage. Located just steps from parks, schools and vibrant Commercial Drive-plus only 10 min to Downtown Van. This is a fantastic opportunity for homeowners or investors, with the bonus of no GST & home warranty coverage - Call today! (id:60626)
Royal LePage Little Oak Realty
56 Muirlands Drive
Toronto, Ontario
Welcome to 56 Muirlands Drive, a well cared for home perfectly situated in the heart of the family friendly Milliken neighbourhood. This detached 3-bedroom gem has been lovingly maintained by the same owner for nearly 40 years and offers a bright, functional layout ready for your personal touch. One of the few homes in the area with a rare upper-level family room, its an ideal space for cozy movie nights or relaxing by the wood-burning fireplace. The dining room opens directly onto a beautiful back deck, perfect for summer barbecues and casual entertaining while backyard offers a private, low-maintenance green space great for outdoor downtime or a safe spot for kids to play. An attached garage adds everyday convenience, while the walk-out basement provides excellent potential for an in-law suite or extra living space, featuring its own entrance and plenty of natural light. Tucked just steps from Milliken Park, a cherished local gem known for its winding trails, scenic boardwalks, and peaceful ponds. In the warmer months, its not uncommon to spot the resident swans gliding gracefully across the water a quiet reminder of the natural beauty that makes this neighbourhood so special. With top-rated schools like Macklin Public School and Divine Infant Catholic School nearby, its an ideal setting for families. Whether you're upsizing or searching for your first family home, 56 Muirlands Drive offers an incredible opportunity to settle into a peaceful, well-connected community close to parks, schools, transit, places of worship and everyday amenities. (id:60626)
Royal LePage Signature Realty
53080 Rge Road 210
Rural Strathcona County, Alberta
Two incredible homes situated on a private 40-acre property. Located just 15 minutes east of Sherwood Park and 1 mile south of the Yellowhead Highway, adjacent to Elk Island Park. Beautiful driveway with canopy trees welcomes you to a bungalow including a BainUltra luxury air massage tub. Other highlights include an insulated garage, high-efficiency wood-burning stove, large south-facing deck, and main floor laundry. The property is ideal for horse enthusiasts, featuring fencing and cross-fencing, two barns with power/water, automatic waterers, well-maintained outdoor riding arena, and two large meadows surrounded by forest. Completing this stunning property is a bright and modern cottage home, built in 2021, offering additional living space or a mortgage helper. (id:60626)
Royal LePage Prestige Realty
178 Barrie Street
Bradford West Gwillimbury, Ontario
Rare Opportunity in the Heart of Bradford! This tastefully renovated and modernized home offers two fully separate main floor units, perfect for investors or multi-generational living. Featuring a stylish open-concept layout, the main living area boasts coffered ceilings, soaring heights, and an abundance of pot lights, creating a bright and airy space. The modern kitchen seamlessly flows into the spacious dining area, ideal for entertaining and comfortable dally living. Enjoy tall windows and laminate and hardwood flooring throughout, including in the loft. Nestled on a generously sized, mature lot, the expansive backyard offers endless potential for outdoor living, gardening, or future additions. The extra-long driveway provides ample parking for multiple vehicles. Easily convertible into one large home if desired. Located in a quiet, family-friendly neighborhood just minutes to schools, parks, shopping, restaurants, GO Train/Bus, and Hwy 400/404. A unique turn-key opportunity don't miss it! (id:60626)
RE/MAX Hallmark Realty Ltd.
4387 Green Bend
London, Ontario
Your Ideal Bungalow Awaits! Pre-Construction Opportunity by LUX HOMES DESIGN & BUILD INC.- Introducing the Violet floor plan, a charming bungalow offering 1,570 sq. ft. of beautifully designed main-floor living. This spacious home features 2 bedrooms and 2 bathrooms, making it perfect for those seeking a more manageable, yet still luxurious, living space. With main-level laundry for added convenience, this home combines function with style. Nestled on a premium lot that backs onto a proposed park, this home provides the perfect setting for peaceful outdoor living and family enjoyment. The proximity to the park offers endless opportunities for recreation, making this location ideal for nature lovers and those who appreciate a tranquil setting.Beyond the incredible layout, the Violet floor plan is designed to let in an abundance of natural light, thanks to the numerous windows throughout. With the opportunity to customize finishes to your taste, you can truly make this home your own from flooring and countertops to cabinetry and paint colours. The unfinished basement is a blank canvas, with lookout windows offering plenty of natural light and potential for future development. The basement can be finished for an additional charge, giving you the flexibility to add extra living space, a rec. room, or even additional bathroom, tailored to your family's needs. Located in a highly desirable area, this home is close to highways, shopping, the Bostwick Centre, and a variety of other amenities, ensuring convenience is never compromised. With pre-construction pricing available, this is a rare chance to own a thoughtfully designed, low-maintenance bungalow in a fantastic neighbourhood. Don't miss out on this opportunity to build your dream home!! (id:62611)
Nu-Vista Premiere Realty Inc.


