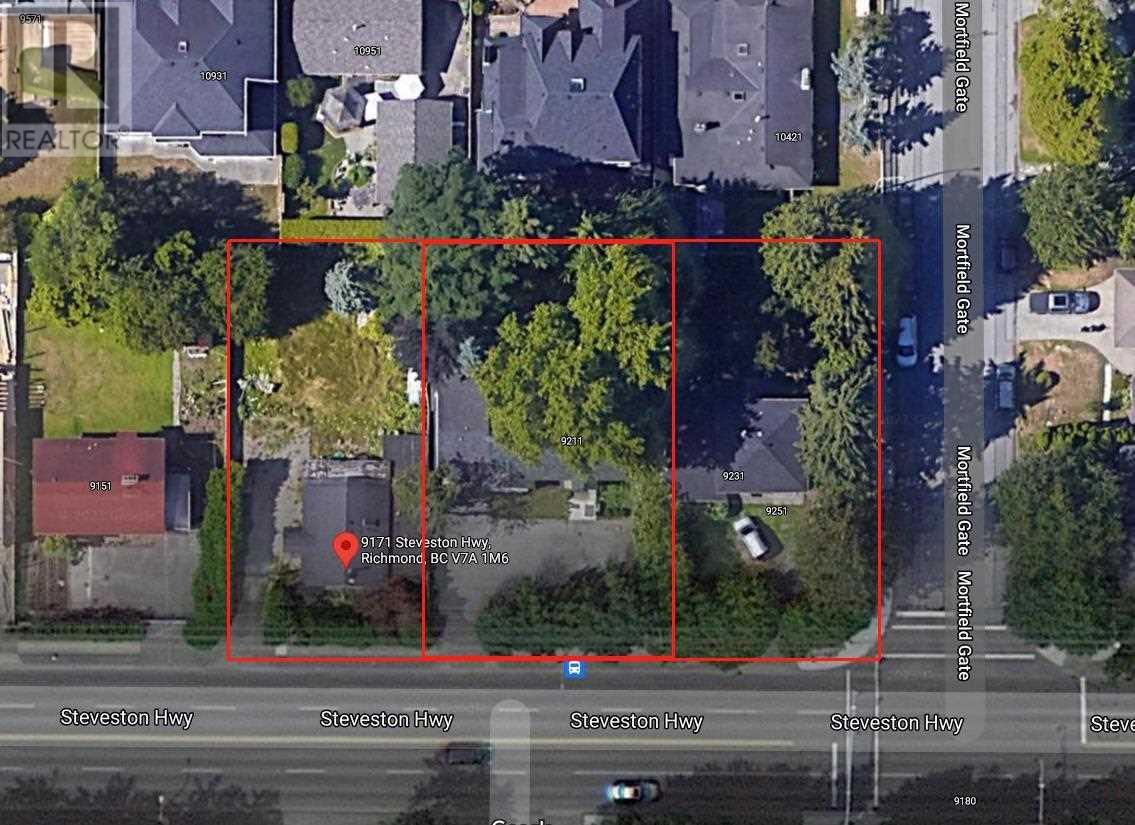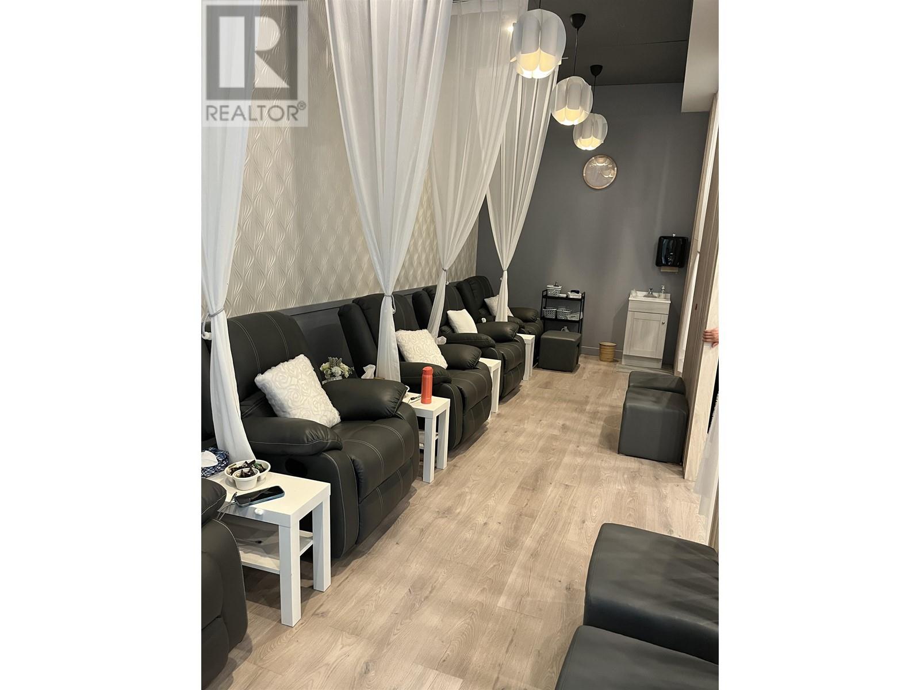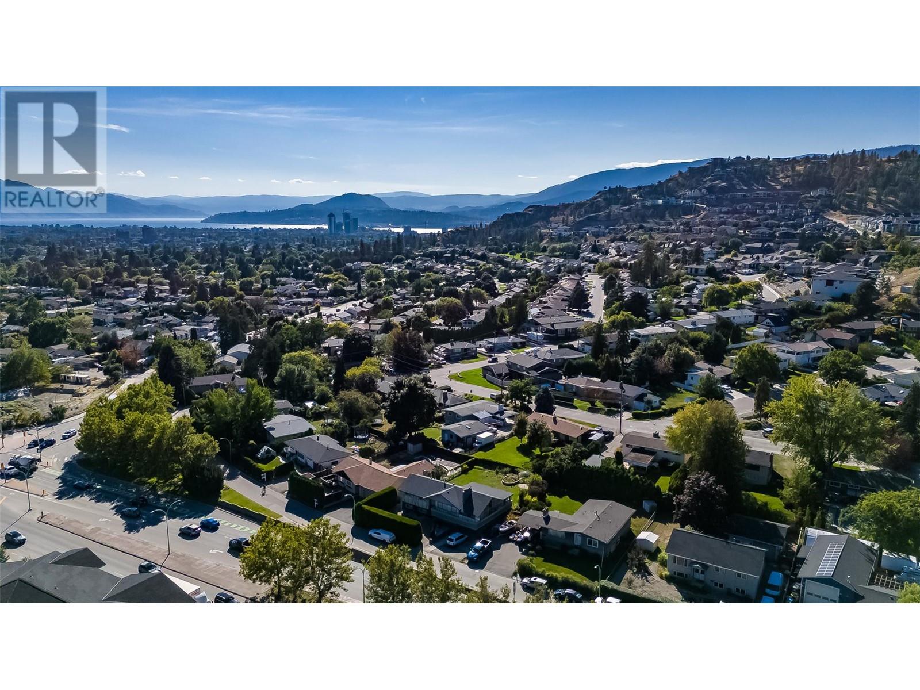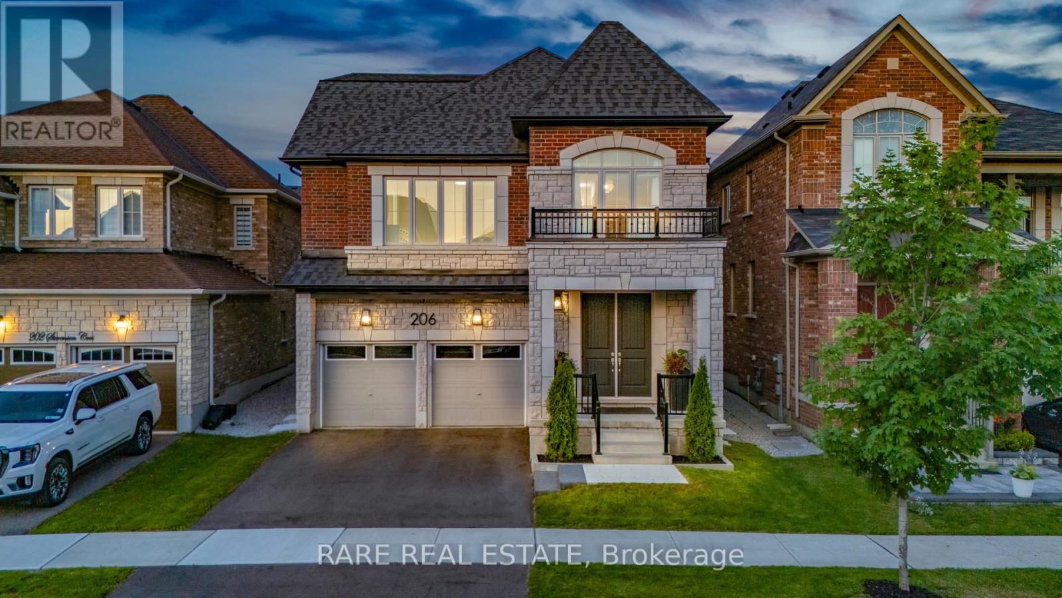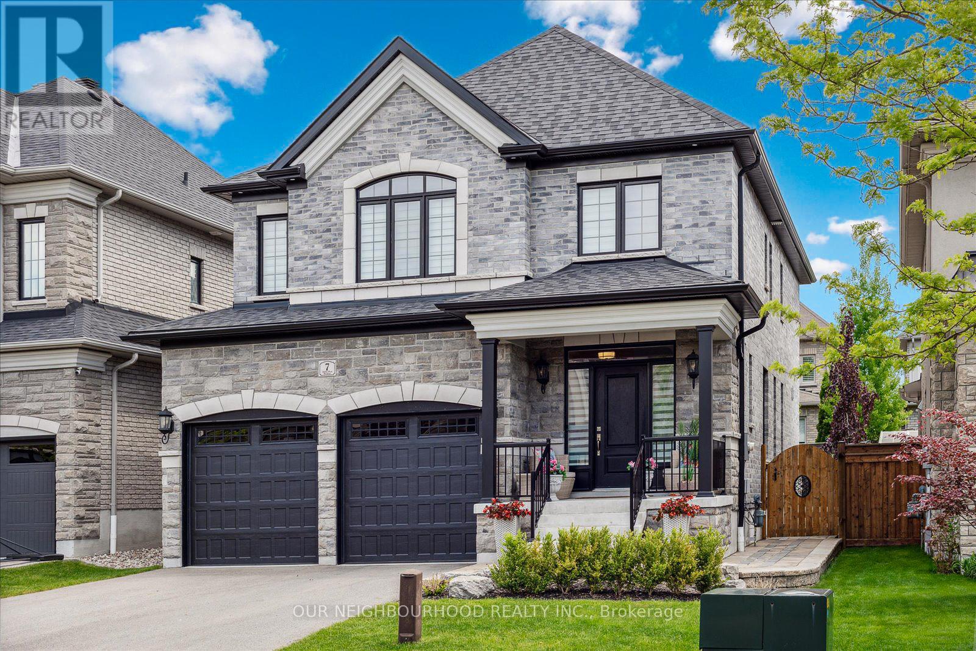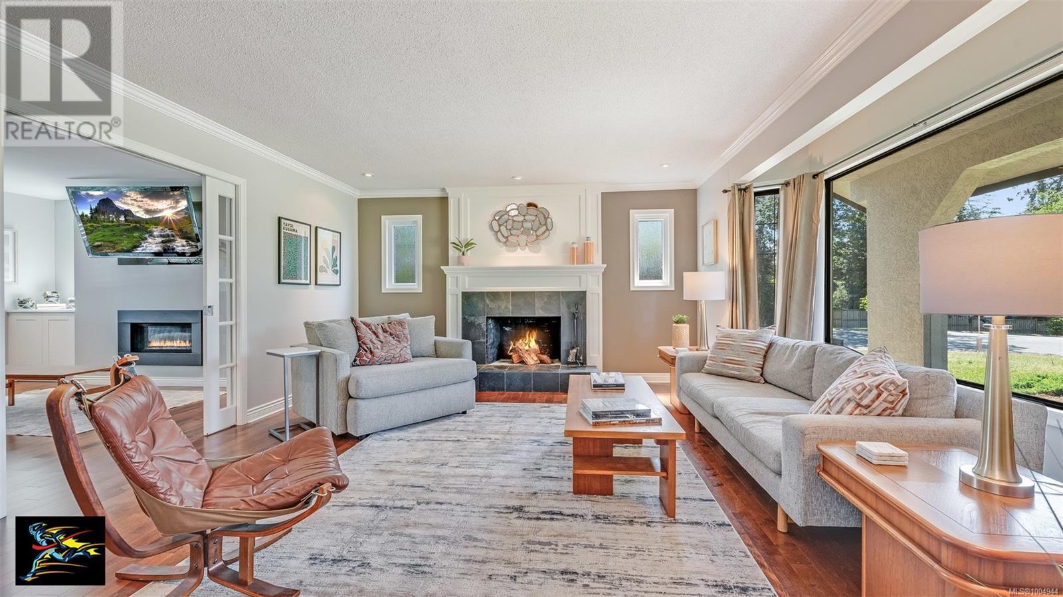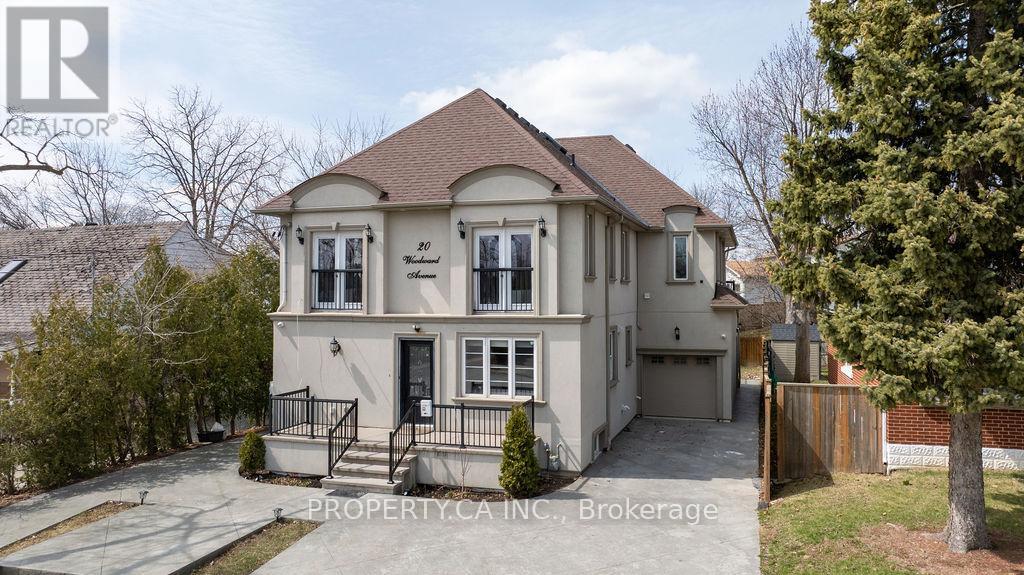Ph06 - 15 Water Walk Drive
Markham, Ontario
Experience unparalleled luxury in this exclusive, one-of-a-kind 2-storey penthouse, commanding breathtaking panoramic views of Markham and downtown Toronto with coveted south-west exposure on lucky number 28 level. Boasting 1,523 sq ft of sophisticated living space with high ceiling and crown molding, an open-concept layout flows seamlessly from the sun-drenched living room (walk-out to balcony) and dining area to a contemporary chef's kitchen featuring quartz counter/backsplash and premium stainless steel appliances. Retreat to the lavish master suite with a walk-in closet, 3-pc ensuite, and your private 480 sq ft sky terrace oasis. All bedrooms enjoy iconic south-facing CN Tower view. Resort-style amenities including an infinity pool, state-of-the-art gym, party/game rooms, EV charging, 24-hour concierge and guest suite. Fob-access elevators for added security. Walk to public transit, LCBO, Whole Food, parks, restaurants and et. Top ranking school zone Unionville High, St. Augustine And Milliken Mills. Easy access to Hwy 7/404/407 And York University Markham Campus. This rare opportunity won't last. Schedule your private viewing today! (id:60626)
Advent Realty Inc
9171 Steveston Highway
Richmond, British Columbia
MAY BE SOLD TOGETHER WITH 9231 STEVESTON HWY & 9211 STEVESTON HWY. (id:60626)
RE/MAX Crest Realty
125 5508 Hollybridge Way
Richmond, British Columbia
Looking for a prime business location that attracts all your potential customers? Welcome to River Park Place at the Oval Village. Built by the famous Intracorp, this 3 years new, 1,312 Sq.ft retail space is surrounded by everything you could ask for, The Olympic Oval, Richmond Curling Club, banks, T&T Supermarket, Shoppers Drug Mart, restaurants, etc. Easy access store front, and lots of visitor parking. Ideal location for childcare, restaurant, health service and so much more. (for more details pls refer to the city's bylaw website). Act now, and be a part of this fast-expanding community! Please msg Kelly Hu for an appointment (id:60626)
Nu Stream Realty Inc.
455 Canterbury Crescent
Oakville, Ontario
Welcome to 455 Canterbury Crescent - nestled in one of Oakville's Most Sought After Neighborhoods. Tucked away on a serene tree-lined crescent in the heart of Oakville. 455 Canterbury Crescent offers a great opportunity to live in a community with charm. This residence sits on one of the most coveted streets in the area - known for its quiet, family-friendly atmosphere, mature trees, & beautiful homes. Canterbury Crescent is part of a tight knit enclave where neighbours take pride in their properties, children still play safely in front yards & ride bikes down the quiet street. Just steps away, you'll find lush parks, top-rated schools ( Oakville Trafalgar High & EJ James Schools ), & scenic walking trails that wind through the surrounding greenspace - all while being moments from the vibrant amenities of Kerr Village, Downtown Oakville, & the Lakeshore. The large front and backyard may especially appeal to gardeners. Whether you're looking to raise a family, enjoy a peaceful retreat, downsize, or invest as an investor in a premier Oakville address, this location delivers - with it's warm sense of community & a setting that offers both tranquility & convenience, 455 Canterbury Crescent is more than a home - it's a lifestyle. (id:60626)
RE/MAX Hallmark Alliance Realty
7451 113 Street
Delta, British Columbia
Attention Builders & Investors! Rare 0.52-acre North Delta lot with 4BR 2BTH. Build your dream home/mansion or hold for higher-density development. This well-maintained home has an updated roof & backs onto a lush, private backyard. Spacious living room draws you towards the formal dining & bright, generously sized kitchen with ample storage & prep space leading to a huge deck overlooking the beautiful yard. Sunlit bedrooms complete the main level while a considerable rec room and private bed & bath in the partially finished basement easily converts to a suite. Perfectly located within walking distance to Chalmers Elementary, Burnsview Secondary & a few short blocks to a plethora of restaurants, shops, grocery stores and every imaginable urban convenience & minutes to Alex Fraser Bridge. (id:60626)
Exp Realty Of Canada Inc.
730 Glenmore Drive
Kelowna, British Columbia
EXCITING DEVELOPMENT OPPORTUNITY! Prime corner location at Glenmore Drive and High Road offers a 1.4-acre land assembly opportunity. Potential for a 6-story residential building with ground-level commercial upon rezone to MF3 Zoning. Strategically positioned on a transit supportive corridor with easy access to downtown Kelowna, UBC Okanagan, and Kelowna International Airport. Walking distance to Knox Mountain and Kelowna Golf and Country Club. Stunning views of Knox Mountain and Dilworth Cliffs enhance its desirability. Must be acquired alongside other properties for comprehensive development. A premium prospect boasting accessibility to key amenities and promising returns. (id:60626)
Royal LePage Kelowna
206 Stevenson Crescent
Bradford West Gwillimbury, Ontario
Tucked away on a family-friendly, quiet crescent, this beautifully designed 2.5-storey residence offers the perfect balance of luxury, comfort, and functionality. Boasting over 4,000 sq/ft of meticulously finished living space, this home features 4 spacious bedrooms, 4.5 bathrooms, and an expansive third-storey loft ideal for growing families or those who love to entertain. This home is a rare find in a sought-after neighbourhood.Situated on a premium, irregular lot, the home makes an unforgettable first impression with its elegant curb appeal, professionally landscaped exterior, and a spacious two-car garage complete with a convenient storage loft.Step inside to discover an open-concept layout filled with natural light, soaring ceilings, and upgraded finishes throughout. White Oak hardwood flooring and 12x24 tile set the tone for timeless elegance. The chef-inspired kitchen is the heart of the home, featuring custom cabinetry, quartz countertops and backsplash, premium stainless steel appliances, an extended island perfect for entertaining, and a walk-through servery connecting seamlessly to the dining room.A dedicated den on the main floor offers the perfect space for a private home office, library, or children's playroom.Upstairs, you'll find four generously sized bedrooms, including a stunning primary suite with a custom walk-in closet and a spa-like ensuite bath. The standout feature of the home is the rare third-floor loft a versatile, sunlit retreat with nearly 600 sq/ft of space and a private balcony. Whether used as a home office, studio, or relaxing lounge, its a unique addition that adds both functionality and charm.The fully finished basement expands your living options even further, complete with a full bathroom and endless possibilities from a home theatre or gym to an in-law or guest suite. This home offers a true sense of community and calm, yet still close to all amenities, this home is the perfect hidden escape from the city. (id:60626)
Rare Real Estate
7 Serene Court
Whitby, Ontario
Welcome to 7 Serene Court, a Delta-Rae semi-custom build tucked away on a quiet cul-de-sac in a highly desirable neighbourhood. This 4-bedroom, 4-bathroom home blends high-end finishes with a spacious, open layout and family-focused design. Inside, you will find engineered hardwood, high ceilings throughout with extensive crown, tray and waffle ceilings, pot lights, and trim work. The open-concept custom Rocpal kitchen is a showstopper featuring full-stacked cabinetry, Cambria quartz counters, high-end stainless appliances, double built-in wall ovens, a 6-burner gas countertop range, and a large centre island. The primary suite is your private retreat, with a spacious walk-in closet and a spa-like 5-piece ensuite. Bedroom 2 features an exclusive private en-suite bath, while Bedrooms 3 and 4 share a sleek and functional shared bath, ideal for families and guests. Step outside to a fully landscaped backyard featuring a custom stone patio, built-in outdoor kitchen with a gas hookup, and extra space to unwind or entertain. Additional features include a 200-amp panel, double garage with insulated 8-foot doors, EV charging, and gorgeous curb appeal with exterior finishes in stucco, stone and brick. All of this in a prime location, close to many schools, parks, extensive shopping, and minutes to the 401, 407, and 412. (id:60626)
Our Neighbourhood Realty Inc.
4405 Strom Ness Pl
Saanich, British Columbia
Some homes are beautiful in photos. This one is beautiful in motion. The kind of home where the kitchen island is command central—homework, snacks, late-night chats. Where the family room stays connected, even when everyone’s doing their own thing. The flow between rooms makes sense, not just for parties, but for actual day-to-day life. A primary suite with enough space to exhale. A quiet cup of coffee on the balcony before the house wakes up. Kids down the hall, not across the house. Every corner of this home is built to hold a family in motion—without sacrificing space, style, or sanity. Some neighbourhoods ask you to choose. Quiet or convenience. Nature or amenities. Royal Oak doesn’t! Drop the kids at top-rated schools in minutes. Grab coffee from a local spot on the way to work. Spend weekends browsing shops you didn’t have to fight for parking to reach. It’s the kind of place where life feels just a little lighter. It’s not just a great house. It’s a home in the right place. (id:60626)
Pemberton Holmes - Westshore
15 Dolly Varden Drive
Whitehorse, Yukon
Beautiful spacious executive family home, 6 bed 4 bath with 5500sq ft of living space. Sitting on 2.97 acres, fully fenced garden. Includes a bright 855 sq ft 2-bed, 1-bath guest /in-law suite. The home offers a very large kitchen, gas stove and electric hob, large diner / family room with breakfast nook, walk in pantry store. Second sitting room leads to wrap around deck, dining room, office/den. Beautifully maintained home with new roof and upgraded interior throughout. Huge principal bedroom, walk-in wardrobe, luxury bathroom with double vanity, freestanding modern tub, walk-in shower. Three more large beds with gym/nursey, separate laundry room and family bath completes the top floor. Lower-level with rec room and private suite with separate side entrance, full kitchen & bathroom, Two bedrooms, own laundry, great for guests multigenerational living. Attached internal double heated garage/workshop. This flexible home is ideal for a family/home business/B&B. (id:60626)
2% Realty Midnight Sun
20 Woodward Avenue
Brampton, Ontario
Welcome to 20 Woodward Ave, a custom built family and multi generational family home, situated in the Brampton North community. This expansive home encompasses 4 generous bedrooms, complemented by a versatile 5th bedroom on the main floor, and an additional 3 bedrooms in the fully finished basement, catering perfectly to larger families or those seeking ample space for guests. Boasting a total of 5 well-appointed bathrooms, this home promises convenience and comfort for all. With an impressive square footage of 3113 sqft, the property harmoniously blends grandeur with functionality. Set on a well proportioned 50x130 lot, the layout of this property is ideally suited for the addition of a pool, promising a luxurious outdoor retreat for summer enjoyment. The thoughtfully designed outdoor space invites possibilities for landscaped gardens and outdoor living areas. Embrace the opportunity to own this home that expertly accommodates the evolving needs of family life. All while being positioned with inclose proximity to schools, parks, shopping, major highways and transit. A true treasure in Brampton North. W/I Closet & W/O TO Balcony, 2 Br W/ Juliet Balcony. 4th Br W/W/0 TO Balcony, Fin walk-Up Bsmnt W/2Kitchens, Huge Living & 2 Full wr. Stam ** This is a linked property.** (id:60626)
Property.ca Inc.
1220 Yangtze Place
Port Coquitlam, British Columbia
Beautifully Renovated & Ideally Located Home in Riverwood! This lovingly maintained 4-bedroom, 2,5 Bath home offers 2,313 SqFt of well-designed living space with a den on the main floor. Enjoy stunning wood floors throughout and tile flooring in the spacious family room. The chef-inspired kitchen has quartz countertops, sleek stainless steel appliances, large pantry, with abundant white cabinetry perfectly flowing to the family room for easy entertaining. The generous dining room is ideal for hosting, while all four bedrooms upstairs provide ample space for a growing family. The primary suite includes a walk-in closet and a spacious private ensuite. Step outside to a fully fenced, low-maintenance backyard with a covered patio-great for year-round enjoyment and BBQs. Professionally landscaped front and back yards complete the package. All this & walkable location close to parks, trails, schools, shopping, dining, and more! (id:60626)
Keller Williams Ocean Realty


