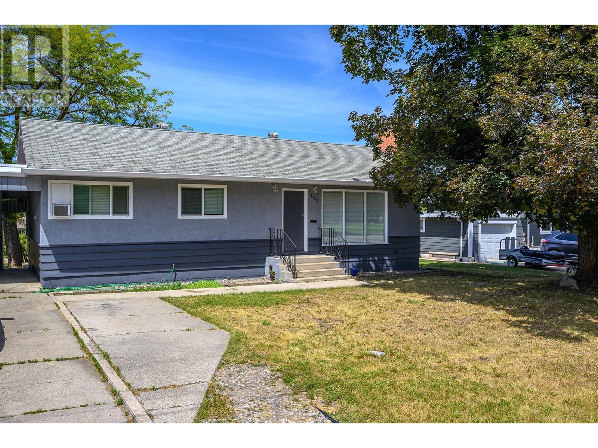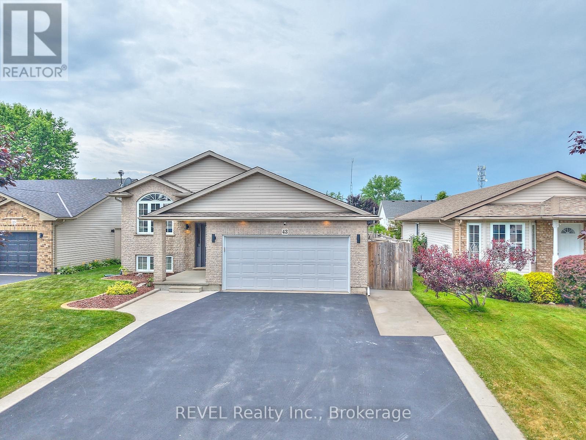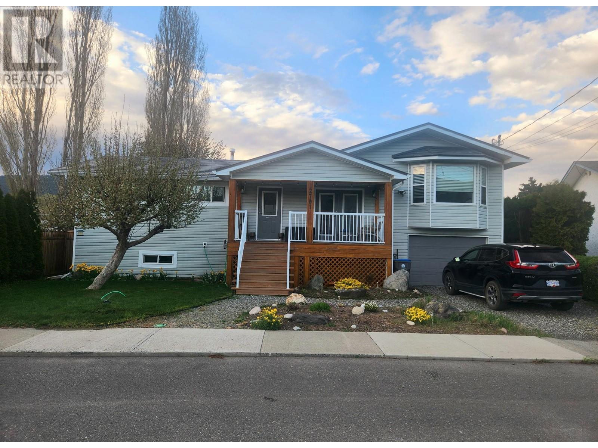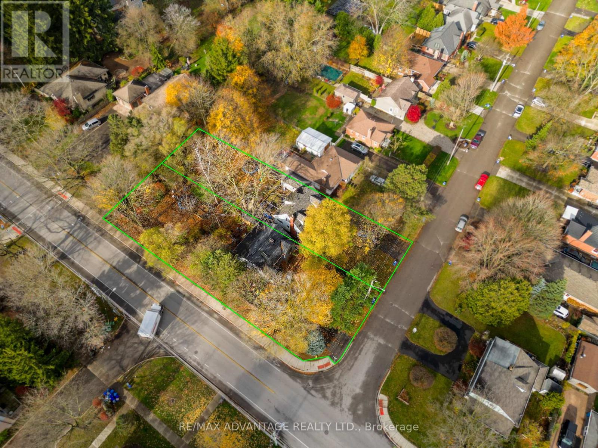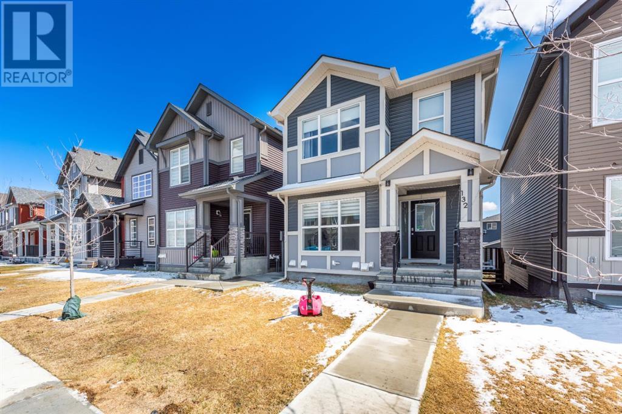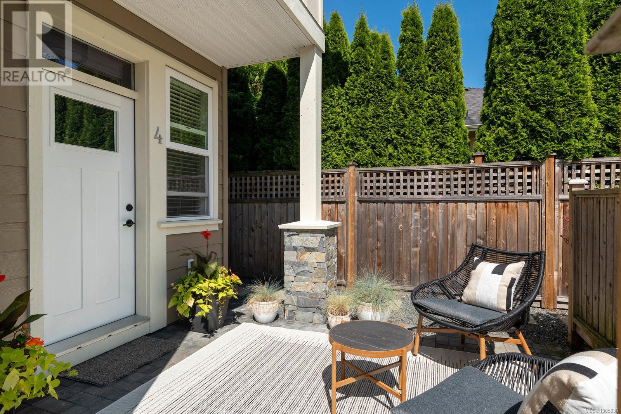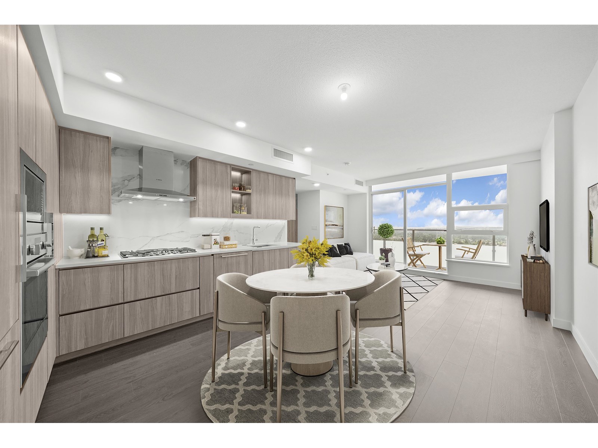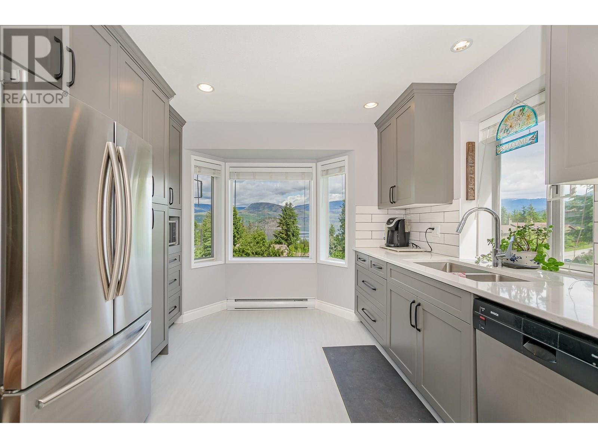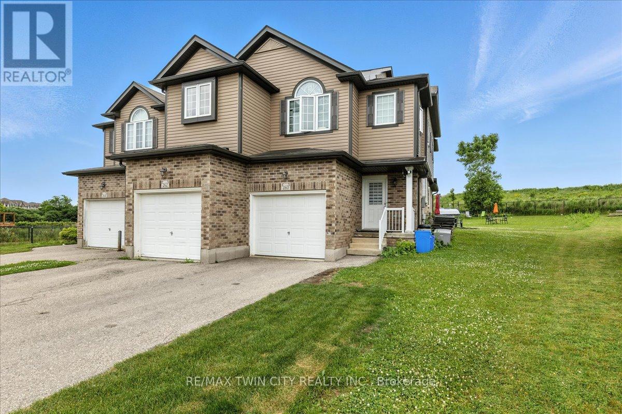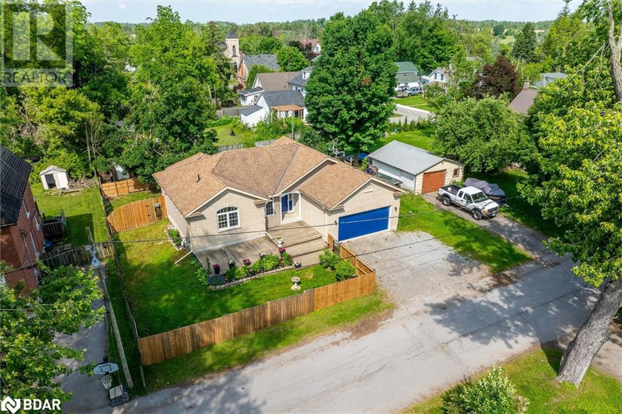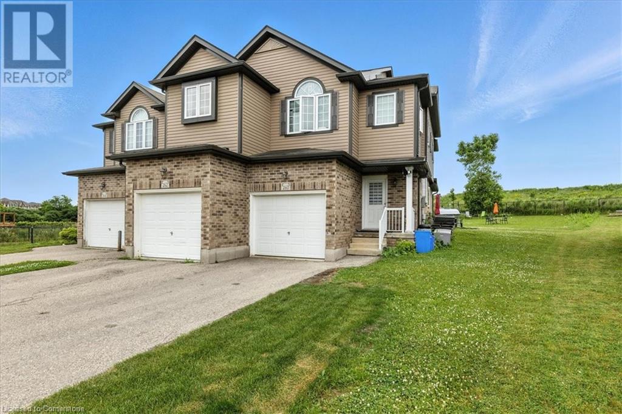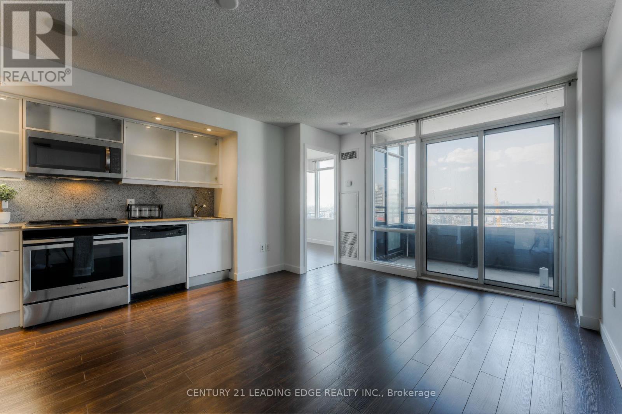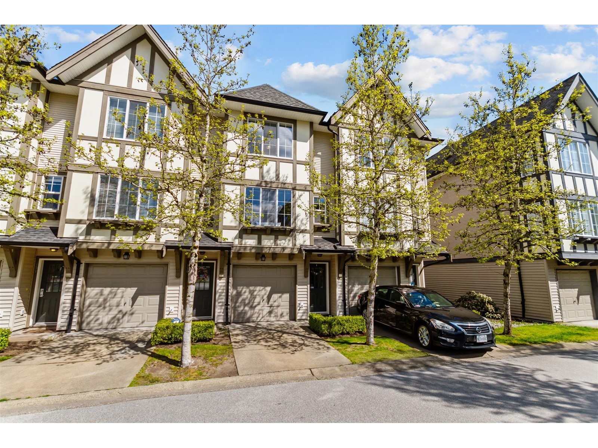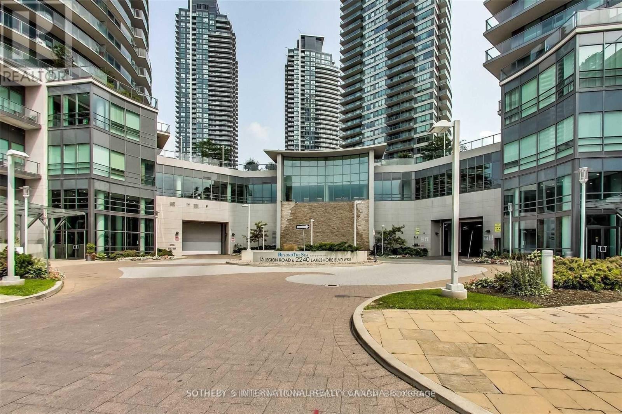41 Parkwood Drive
Tillsonburg, Ontario
Charming 2-Storey Family Home on a Ravine Lot in Tillsonburg. Located in one of Tillsonburg's most desirable subdivisions, this classic 2-storey home is nestled on an exceptional ravine lot at the end of a quiet cul-de-sac. With stunning curb appeal, a double car attached garage, and a large covered front porch, this home offers both beauty and function from the moment you arrive. Inside, you'll find 4 spacious bedrooms, 1.5 bathrooms, and the convenience of main floor laundry. The bright main level offers generous living space with a formal living room and a cozy family room featuring a gas fireplace and walkout access to the backyard ideal for enjoying the peaceful ravine views.The eat-in kitchen connects to a formal dining room, and an additional sewing room provides space for hobbies or extra storage. Upstairs, a well-appointed 5-piece bathroom serves the four bedrooms, each offering ample closet space. The partially finished basement includes a recreation room for entertaining or relaxing. Outdoors, enjoy a covered back deck, beautifully landscaped side yard, and your very own pond perfect for unwinding or entertaining guests. Ideally situated within walking distance to public schools and close to shopping, parks, and other amenities, this is the perfect location for family living. This is a rare opportunity to own a truly special home in a premium location. (id:60626)
RE/MAX A-B Realty Ltd Brokerage
1903 29 Crescent
Vernon, British Columbia
Welcome to this spacious and versatile family home in the heart of East Hill—one of Vernon’s most desirable neighborhoods. This property offers a total of 4 bedrooms plus 2 large dens, including a 3-bedroom layout on the main level and a 1-bedroom + 2 (bedroom size) dens suite downstairs with its own separate entrance. The exterior of the home was freshly painted, giving it a clean, updated look. Outside, you'll find a spacious, fenced yard with convenient lane access at the back—ideal for kids, pets, or future plans. There’s ample room to add a garden, build a detached garage, or expand upon the existing single carport. Inside, the upper level features an open-concept kitchen that flows into the dining and living areas—perfect for everyday living or entertaining. Large windows bring in plenty of natural light, and the layout provides a great sense of space and comfort. Downstairs, the suite is ideal for extended family, guests, or rental income potential, offering privacy and flexibility with its own kitchen and living space. Located on a quiet street in East Hill, you’re within walking distance to elementary and high schools, Lakeview park with new ""Wading Pool"", transit and just minutes from downtown amenities. Whether you're looking for a family home with mortgage helper potential or an investment in a prime area, this property checks all the boxes. Don’t miss your chance to own in one of Vernon’s most sought-after communities! (id:60626)
Royal LePage Downtown Realty
43 Rochelle Crescent
Fort Erie, Ontario
Welcome to 43 Rochelle Crescent in a sought-after Ridgeway neighborhood. This meticulously maintained raised bungalow truly stands out. This charming home features a well-designed layout, including 2+2 bedrooms and 2 bathrooms, perfect for accommodating families or hosting guests. The expansive triple wide driveway leads to a spacious double car garage, ensuring ample parking and storage space.The property boasts a fully fenced yard, ideal for privacy and outdoor activities, making it a haven for both relaxation and recreation. Recent upgrades, including a newer kitchen and furnace, enhance the functionality and comfort of this home, allowing for a seamless living experience. Situated close to historic downtown Ridgeway and the picturesque shores of Lake Erie, this home offers not only a beautiful living space but also the convenience of nearby amenities, shops, and recreational opportunities. Whether you are drawn to the vibrant local culture or the tranquil lakefront, this location encompasses the best of both worlds. ** This is a linked property.** (id:60626)
Revel Realty Inc.
2701 Langstaff Place
Merritt, British Columbia
Stunning 5-bedroom, 3-bathroom split-level residence offering 3,125 sq ft of living space. With many updates over the years, this home boasts a modern kitchen featuring sleek Silestone countertops, a double oven, and newer appliances, along with very nice, updated bathrooms. A drive-through garage is positioned for easy access, storage, or a space to park two vehicles. This home features a cozy three-sided gas fireplace, elegantly placed between the living and dining areas. Enjoy the Jacuzzi hot tub, relax under the gazebo, or entertain outdoors in the spacious, fully fenced backyard. This home has it all! A metal roof provides durability for years to come. Designed for comfort and functionality, this home is an ideal choice for families or anyone seeking a blend of style and practicality. All measurements are approximate. Contact the listing agent for more information. (id:60626)
RE/MAX Legacy
419 Byron Boulevard
London South, Ontario
Property is being sold as an assembly with 417 Byron Blvd. (id:60626)
RE/MAX Advantage Realty Ltd.
111 Deercross Road Se
Calgary, Alberta
Welcome to 111 Deercross Road S.E. – a beautifully maintained 2,000+ sq ft two-storey home perfectly situated just one block from scenic Fish Creek Park! This spacious 3 -bedroom, 2 1/2 -bathroom residence offers a warm and inviting atmosphere with a charming front porch and pergola, ideal for morning coffee or evening relaxation. Inside, you'll find a bright and functional layout featuring a cozy wood-burning fireplace, two furnaces for year-round comfort, and generous living spaces throughout.Enjoy seamless indoor-outdoor living with a rear deck and interlocking brick patio—perfect for entertaining—and a private second-level balcony off the primary bedroom retreat. The double front attached garage with two doors provides ample parking and storage. Nestled in a quiet, family-friendly neighbourhood, you're steps from schools, shopping, and major roadways, offering easy access to the rest of the city.Don’t miss this rare opportunity to live just moments from one of Canada’s largest and most beloved urban parks! Call today! (id:60626)
Trec The Real Estate Company
132 Savanna Gardens Ne
Calgary, Alberta
Exceptional HOUSE in wonderful community of Savanna || OVER 1800 SQFT || PRICED TO SELL || BONUS ROOM || Gorgeous 6 Bedroom, 3.5 Washroom ||Detached Home||LEGAL 2 BED BASEMENT ||GARAGE||FULLY AIR CONDITIONED. Immerse yourself in the epitome of modern comfort and style with this meticulously designed property boasting a total area of 1803 sqft. From the moment you step inside, you'll be greeted by a spacious and inviting layout, perfectly crafted for seamless living. The main floor welcomes you with a host of amenities, including a convenient 2-piece bathroom, a cozy living area, and a versatile office space ideal for remote work or study/BEDROOM . The heart of the home lies in the beautifully appointed kitchen, featuring stainless steel appliances, upgraded tile backsplash, inbuilt cabinet microwave, and a newly upgraded French door refrigerator. The adjacent dining area provides the perfect setting for family meals and entertaining guests. Venture upstairs to discover a serene oasis, including a luxurious primary bedroom complete with a walk-in closet and a 3-piece ensuite boasting a standing shower with an upgraded hand shower. Three additional bedrooms offer ample space for rest and relaxation, while a convenient laundry room adds to the home's functionality. Outside, the detached garage provides ample storage space and convenience, while upgrades such as a front yard water irrigation sprinkler system, side entrance, and concrete steps at the front porch enhance both aesthetics and functionality. BASEMENT IS FULLY DEVELOPED WITH LEGAL SUITE IN IT. 2 BEDROOM /1 FULL WASHROOM /KITCHEN/LIVING ROOM/SEPARATE LAUNDRY N HUGE STORAGE . Notable upgrades throughout the home include a central air conditioning system for year-round comfort, crystal lighting package with dimmable disk lights, upgraded window shades with automatic electric controls, and smart garage door technology for added security and convenience. Experience the ultimate blend of luxury and practicality in this stunning property, where every detail has been carefully curated to elevate your living experience. Don't miss out on the opportunity to make this exceptional property your own – schedule a viewing today and prepare to be impressed! (id:60626)
Prep Realty
4 2369 Malaview Ave
Sidney, British Columbia
ncredible opportunity to purchase this immaculate 3 bedroom, 2 bathroom townhouse in a prime Sidney location! A lovely enclave of only 8 homes bordering Roberts Bay and an easy walk to some of Sidney's best beaches, shops and amenities. This is a 12/10 location! Malaview Place blends the best of QUALITY, PRIVACY & AFFORDABILITY! The layout features a good liveable design...chefs will delight in the white kitchen complete with high-quality stainless steel appliances, quartz counters & an oversized eating island. Oak engineered hardwood flooring, custom millwork and an abundance of large picture windows bring south and east sunlight and brightness to the spaces. Lots of good storage areas with crawl space and large under staircase space. Built in 2020 by highly respected local developer Dallas Ruud, remainder of NHW is in place. This complex is perfect for active retirees, first-time buyers, or investors. No age restrictions, no rental restrictions, low monthly fees & your pets are welcome here! (id:60626)
The Agency
3004 13778 100 Avenue
Surrey, British Columbia
SOUTH EAST facing 2 bed and 2 bath CORNER High Floor unit offers unobstructed view from every window. Plus a large EV parking only a few steps away from the elevator, and 1 storage locker. Brand New, never lived in. Building comes with 5-star amenities including indoor pool, co-working space with wifi and lounge. (id:60626)
RE/MAX Crest Realty
2332 Mnt Tuam Crescent
Sorrento, British Columbia
Stunning Home with Spectacular Lake Views! Wake up to breathtaking views of Shuswap Lake and Copper Island from this beautifully maintained and thoughtfully upgraded home. Perched on a spacious .35-ac lot, this property offers an ideal mix of outdoor living and modern comfort. Garden enthusiasts will love the greenhouse and raised garden beds, ideal for cultivating your own fresh produce. Entertain or unwind on the spacious patio perfect for summer evenings with friends and family. Inside, the renovated kitchen features quartz countertops, stainless steel appliances, gas stove and custom cabinetry with ample storage. A cozy eating bar for two adds casual charm. The living room offers a welcoming atmosphere, expansive lake views through the front window and a cozy gas fireplace that adds both charm and comfort. A mini bar area completes the space. The main level includes two bright bedrooms and an updated bathroom with heated tile floors and a spacious walk-in shower. Enjoy the flexibility of a fully finished basement with a third bedroom, a den (easily converted to a fourth bedroom), a second full bathroom and a generous rec room complete with its own gas fireplace. A detached single-car garage is connected by a breezeway, creating a great workshop space. Parking for your boat or RV—a must-have for enjoying all the Shuswap has to offer. With Cedar Heights Par 3 Golf Course just around the corner. (id:60626)
Coldwell Banker Executives Realty
85 Otter Point Road
East Chester, Nova Scotia
A curving driveway with a gentle rise beneath a canopy of trees arrives at a knoll which enjoys the cool sea breeze. This contemporary home on three levels offers complete privacy within a naturally forested setting of more than one acre. The established, private development of Otter Point in beautiful East Chester, offers members of its home association deeded, ocean access through a private, park-like beach and boat-launch area. Each lot in this carefully planned enclave has a green-belt of trees to afford privacy to all of its members. The community is two minutes from the 103 Highway and just 35 minutes' drive to the outskirts of Halifax. The home features a great room facing south with a wood and beam cathedral-ceiling and large, picture windows casting views to the forest. The main floor has a pleasing flow with the open-concept living-dining-kitchen space encircling a wood staircase. The kitchen is newly renovated and the main floor features a large bedroom, laundry and updated bath tucked away at one end. The main floor has access to an exceptionally large, new wrap-around deck - ideal for summer leisure and entertaining. The second floor features a large mezzanine overlooking the great room, a spacious primary suite with newly updated ensuite 4-piece bath and a large private deck. An enclosed staircase from the main floor foyer leads to the lower-level living area with its in-floor, radiant heat and large third bedroom with 3 piece ensuite and walk-in closet. This lower living area is full walk out to a spacious patio and would lend itself well as a candidate for a private suite for an adult family member or friend. The property is well landscaped and features two new sheds, 12' x 20' (wired) and 10' x 12' respectively, with a separate lean-to for wood storage. The great room features a wood-burning stove ideal for the transitional seasons and cozy winter evenings. Chester offer amenities minutes drive away including a golf course and new medical clinic. (id:60626)
Engel & Volkers (Lunenburg)
29 Darrell Drain Crescent
Asphodel-Norwood, Ontario
Step into this beautifully built 5-bedroom, 3-bath bungalow in the sought-after Norwood Park Estates set on a deep, 150-foot lot with no homes behind and peaceful green space views. Designed by Peterborough Homes and just five years young, this all-brick residence blends quality construction with thoughtful upgrades. The main floor is filled with natural light and features a spacious, open layout, sleek black stainless steel appliances, and a cozy gas fireplace. The fully finished walkout basement includes its own entrance perfect for multi-generational living or added income potential. In-law suite below boasts a large elegant basement apartment for any large family. Yours for the asking only if the price is right. Outside, the extra-wide backyard offers space to relax or entertain in privacy. A double car garage and large driveway with no sidewalk to shovel, allowing parking for up to 6 vehicles. Located just 20 minutes east of Peterborough with quick access to Hwy 115, and walking distance to schools, shops, restaurants, and a modern community centre. This home delivers exceptional value in a growing, family-friendly community. (id:60626)
Exp Realty
260 Countrystone Crescent
Kitchener, Ontario
Tons of potential! Entry level end unit town home located on one of the largest pie shaped lots on the street, excellent candidate for additional dwelling unit project spanning 152 depth and over 60 width along the back. Priced to sell, take this opportunity to customize the finishes to your liking in this traditional unit offering 3 bedrooms and 2.5 bathrooms. Sunken foyer leads to the open concept eat in kitchen, dinette and family room. Fantastic location with walking distance to the Boardwalk shopping centre, less than a 7 minute drive to University of Waterloo, and quick access to highway 7 and 8. Excellent opportunity! (id:60626)
RE/MAX Twin City Realty Inc.
19 George Street N
Omemee, Ontario
This charming and well cared for 3 bedroom, 3 bathroom bungalow offers comfortable, open concept living with a bright and spacious living, dining, and kitchen area--ideal for everyday living and entertaining. The living room features a cozy gas fireplace and a walkout to a covered deck, which leads to a large patio in the fenced backyard. The spacious primary bedroom includes a 4-piece ensuite with a freestanding soaker tub and separate shower, plus its own walkout to the covered rear deck--perfect for enjoying your morning coffee or unwinding in the evening. Main floor laundry adds everyday convenience, and the fully finished basement offers a huge rec room and a third bathroom, providing excellent additional living space. Stainless steel range, fridge, and front-load washer and dryer are included. Outdoor living is easy with a large front deck, a private backyard retreat, and low-maintenance landscaping. Located within walking distance to local amenities, the public boat launch, and Omemee Beach Park--slated for revitalization this fall. Plus, you're just minutes from Peterborough or Lindsay, offering the best of small-town charm with city convenience. Don't miss this fantastic opportunity! (id:60626)
Pd Realty Inc.
260 Countrystone Crescent
Kitchener, Ontario
Tons of potential! Entry level end unit town home located on one of the largest pie shaped lots on the street, excellent candidate for additional dwelling unit project spanning 152’ depth and over 60’ width along the back. Priced to sell, take this opportunity to customize the finishes to your liking in this traditional unit offering 3 bedrooms and 2.5 bathrooms. Sunken foyer leads to the open concept eat in kitchen, dinette and family room. Fantastic location with walking distance to the Boardwalk shopping centre, less than a 7 minute drive to University of Waterloo, and quick access to highway 7 and 8. Excellent opportunity! (id:60626)
RE/MAX Twin City Realty Inc.
3111 - 25 Telegram Mews
Toronto, Ontario
A Must-See 2 Bedroom + Den, 2 Bathroom Unit In A Prime Location Of Downtown Toronto. Whether You're Looking For A Great Investment Property Or A Place To Call Home, This Is The Perfect Unit For You! This Stunning Unit Features Breathtaking Views From The 31st Floor, And Huge Windows Which Provide Tons Of Natural Light. The Kitchen Features Stainless Steel Appliances And Is Perfect For Home Cooking And Entertaining. Both Bedrooms Also Have Their Own Ensuite Bathroom! The Building Is Connected To Sobeys, And Features Some Of The Lowest Maintenance Fees In The Area (id:60626)
Century 21 Leading Edge Realty Inc.
307 22575 Brown Avenue
Maple Ridge, British Columbia
MOVE IN NOW! This third floor corner unit in Edge 3 by Maclean Homes is ready for immediate occupancy. Over 1280 square feet of quality high end finishing with 8 foot ceilings and is the largest floor plan available. Pet friendly building, and this unit enjoys a large covered patio. The North-East corner offers cool comfort and privacy. Stone counters and wood floors throughout with a gleaming white kitchen and stainless steel appliances. Large living and dining room make this a great option for anyone downsizing from a larger home. Secure underground parking, walk to everything. You can own this home for just $2508 per month with a 2.89% interest rate for 3 years at Coast Capital (special financing arranged by the developer.) (id:60626)
Royal LePage Elite West
36 Hillcrest Avenue
Brantford, Ontario
An exquisite four-level backsplit nestled in the highly sought-after, family-oriented neighborhood of West Brant. This delightful residence is just steps away from stunning woodlands and walking trails along the picturesque Grand River, as well as all contemporary conveniences. Set on a spacious lot adorned with mature trees, it features a very private backyard. Upon entering, you are welcomed by a generous, well-lit living and dining area highlighted by a beautiful bay window. Proceed to the inviting and roomy eat-in kitchen. The upper level boasts three generously sized bedrooms offering scenic views of the city, along with a fully renovated four-piece bathroom. For family gatherings, the expansive lower level, designed in a cozy cottage style, serves as an ideal space to unwind, complemented by ample storage options. The basement completes this charming home with a rustic, updated three-piece bath, a large laundry area, and a bright workshop that could easily be transformed into a fourth bedroom. Transform the backyard into your personal oasis, where you can enjoy privacy on your lovely patio overlooking the city. Additionally, entertain in the fully finished, spray foam insulated double garage, equipped with heating and a separate 60-amp panel. This remarkable home truly embodies the perfect blend of urban living and cottage charm. (id:60626)
Modern Solution Realty Inc.
62 30930 Westridge Place
Abbotsford, British Columbia
This bright 3 bed 2.5 bath home boasts an open concept layout highlighted by 9' ceilings on the main floor, laminate wood-style flooring and a spacious deck off the kitchen. This chef's kitchen is accented by custom-designed cabinetry, sleek stainless steel appliances, engineered stone countertops, and full-height tile backsplash. Upstairs, enjoy the convenience of top-floor laundry and the luxury of a master ensuite with double sinks and a spa shower with a built-in bench. Downstairs, enjoy your double car garage and convenient storage . (id:60626)
Ypa Your Property Agent
149 20875 80 Avenue
Langley, British Columbia
Welcome to PEPPERWOOD. Beautiful quality home by Polygon in the heart of Willoughby Height neighborhood in Langley. Perfectly nestled with a balcony overlooking a treed setting offering added privacy and serenity. The open layout creates a bright and spacious main floor with direct views of the playground from the living room. Upstairs has two generously sized bedrooms offering comfort and flexibility for your lifestyle. Tandem garage for 2 cars & driveway area for 3rd car. Resort-like amenities include outdoor pool, hot tub, clubhouse, exercise room, and outdoor playgrounds. Close to schools, park, shopping mall, golf courses, easy access to Hwy #1 and Golden Ears Bridge. Perfect location for family living.*OPEN HOUSE : July 6 (Sun, 2-4pm) (id:60626)
Sutton Group-West Coast Realty
3001 - 15 Ellerslie Avenue
Toronto, Ontario
Welcome to Eli condos! This beautifully upgraded 672 ft. sits just bellow the Lower Penthouse, offering breathtaking, clear east views that flood the space with natural light. Thousands spent on premium upgrades throughout, including a high-end kitchen, sleek flooring and modern finishes.Spacious open-concept living area combined with a dining area has access to a private balcony. Two well-sized bedrooms with two full bathrooms (id:60626)
RE/MAX Hallmark Realty Ltd.
29 Alaa Court
Hammonds Plains, Nova Scotia
This beautifully crafted home sits on a 1.43 acre partially landscaped lot on a quiet cul-de-sac in the family community of White Hills in Hammonds Plains, and just minutes to schools, daycare, and amenities (Exit 5). The main floor offers a spacious layout, kitchen, dining room, living area with propane fireplace, and a powder room. Upstairs features three generously sized bedrooms, family bathroom and laundry. The luxurious primary suite has a private spa-like ensuitesoaker tub, double sinks, and a custom tiled shower. Featuring 9 ceilings, central ducted air and elegant finishes include granite countertops, under-cabinet lighting, tile backsplash, stainless steel appliances, crown mouldings, and upgraded trim. Oversized garage with 8 door. A perfect blend of style, comfort, and quality! (id:60626)
Royal LePage Atlantic (Dartmouth)
1201 - 25 Cole Street
Toronto, Ontario
Introducing 25 Cole Street, a landmark residence at the heart of this award-winning neighbourhood redevelopment. This bright and tastefully updated 2-bedroom, 2-bathroom corner unit features a well-designed 829 sq ft split-bedroom floor plan, plus a spacious 66 sq ft balcony. Enjoy wide-open views overlooking the treetops of historic Cabbagetown and the city skyline, along with stunning west-facing sunsets that never get old. The suite has been upgraded with nearly $20,000 in enhancements, offering a modern aesthetic, practical layout, and a peaceful feel that welcomes you from the moment you arrive. This LEED Gold certified building is a standout in sustainable urban living, offering features like a three-storey SkyPark, eco-friendly systems, and a rooftop green space. You'll be just steps from one of Torontos most exciting urban transformations. In the neighbourhood, enjoy community favourites like ZUZU for natural wines and upscale Italian, Le Beau's renowned croissants, and Kibo's reliable sushi. Just beyond, explore the character of Cabbagetown and the Distillery District, and popular spots like Gusto 501, Spaccio East, Reyna on King, and Impact Kitchen. Local amenities abound, from the Pam McConnell Aquatic Centre to the Regent Park Athletic Grounds, community gardens, and public art. Monthly fees are very reasonable under $1 per square foot and include parking, a locker, and bike storage.Whether you're a growing family, a creative professional, a first-time buyer, or a downsizer seeking comfort without compromise, this suite is ready to write its next chapter. With transit, the DVP, and downtown at your doorstep, 25 Cole offers a unique blend of convenience, community, and calm. Welcome home. (id:60626)
RE/MAX Hallmark Realty Ltd.
2007 - 15 Legion Road
Toronto, Ontario
Absolutely Stunning Waterfront Condo, Fully Renovated with One of the Best Layouts in the Building! Don't miss this rare opportunity to own a completely upgraded 2-bedroom, 2-bath suite in the highly sought after Beyond the Sea Condos. This beautifully reimagined unit blends luxury, comfort, and convenience with the backdrop of Lake Ontario. Inside, enjoy sun drenched, open-concept living spaces with floor-to-ceiling windows, Large balcony, and pot lights throughout for added ambiance. The totally renovated kitchen is a chefs dream, featuring brand-new cabinets, stylish quartz countertops, a designer backsplash, stainless steel appliances, and a huge built-in pantry. The kitchen breakfast bar comes complete with bar stools, ready for casual meals or entertaining. The primary bedroom offers a true retreat with balcony access, serene lake views, and a luxurious ensuite. Both bedrooms include customized closets, while the entire unit is finished with sleek hardwood floors and modern touches throughout. Enjoy added extras like a full-size washer/dryer, TV with soundbar and subwoofer included, and one of the larger storage lockers in the building. Plus, your premium parking spot is located directly in front of the building entrance convenient and secure. Residents have access to top-tier amenities: indoor pool, hot tub, sauna, fully equipped gym, yoga/cardio rooms, BBQ area, and more, all within a meticulously managed building. Easy access to TTC, GO Train, Gardiner Expressway, Hwy 427, and Hwy 401. This isn't just a condo, its a complete lifestyle upgrade. With one of the best layouts in the building, this unit is truly a standout. Act fast this showstopper won't last ! (id:60626)
Sotheby's International Realty Canada


