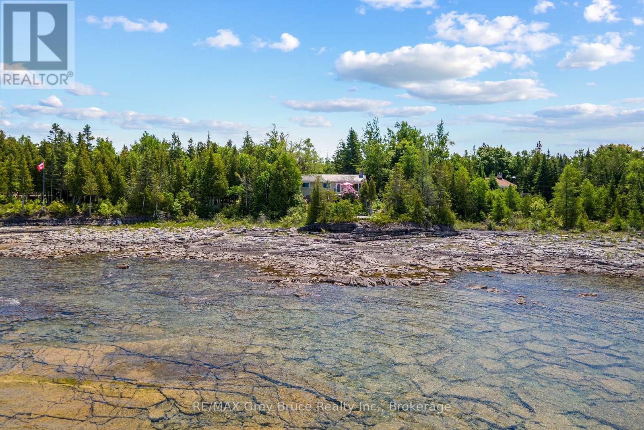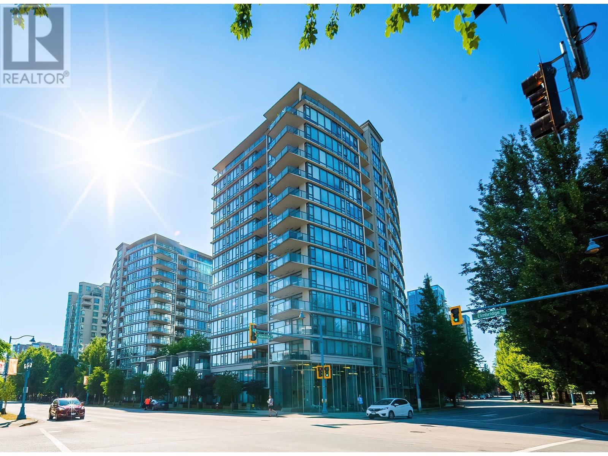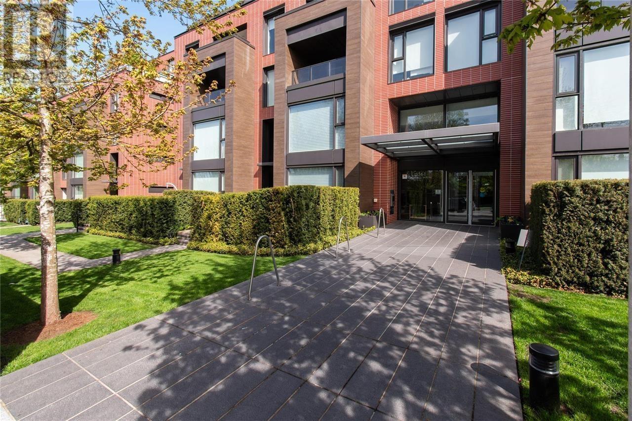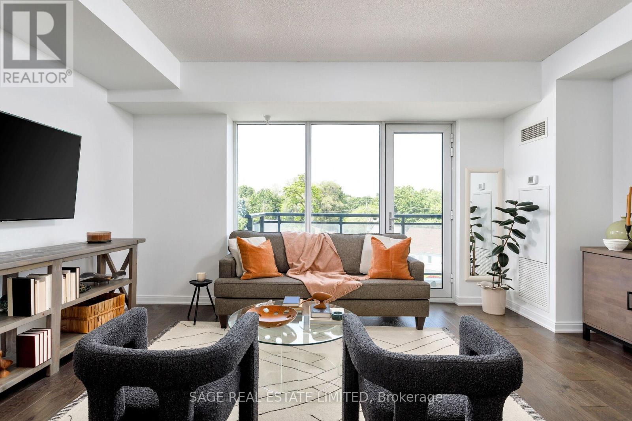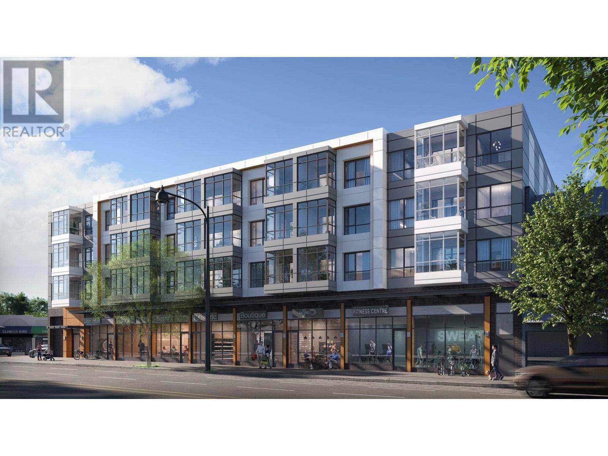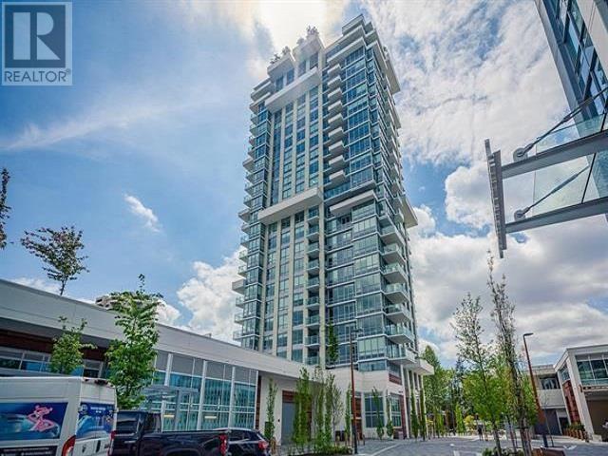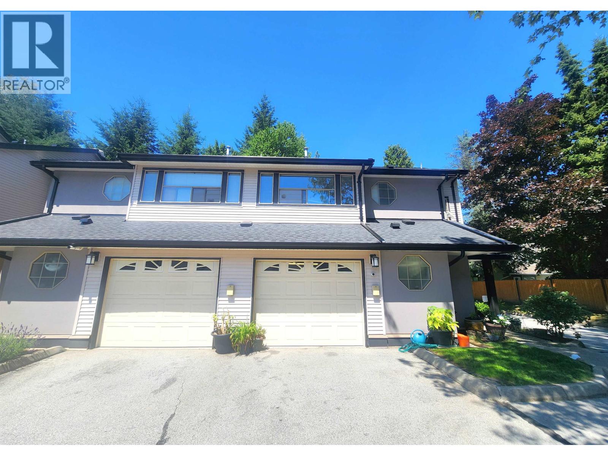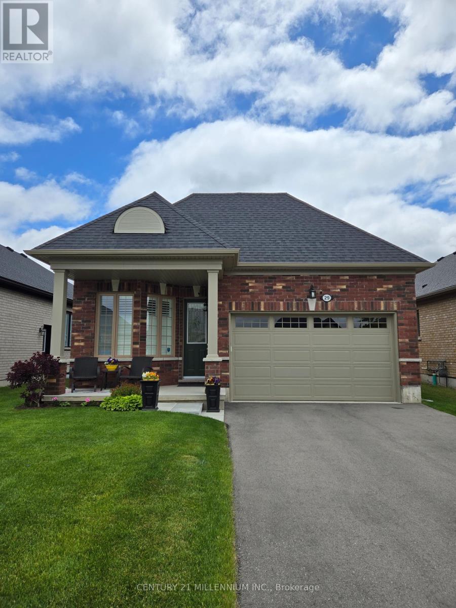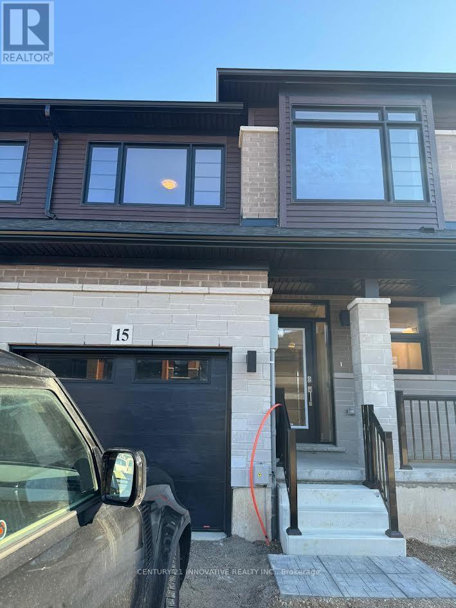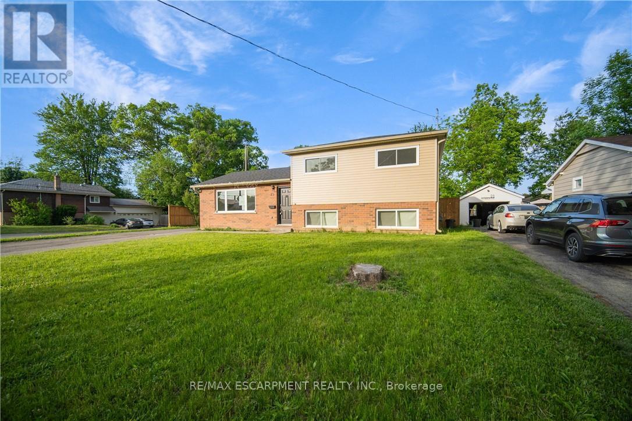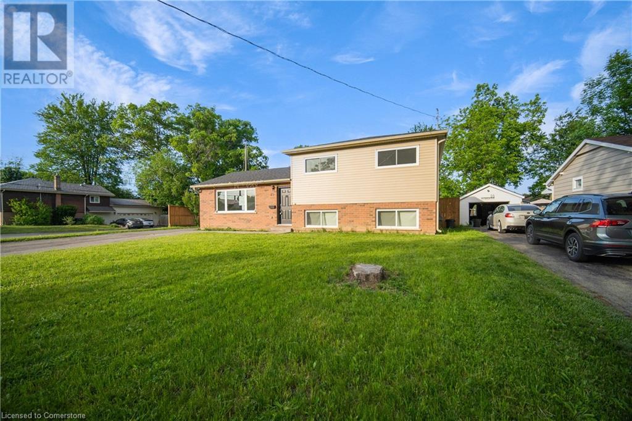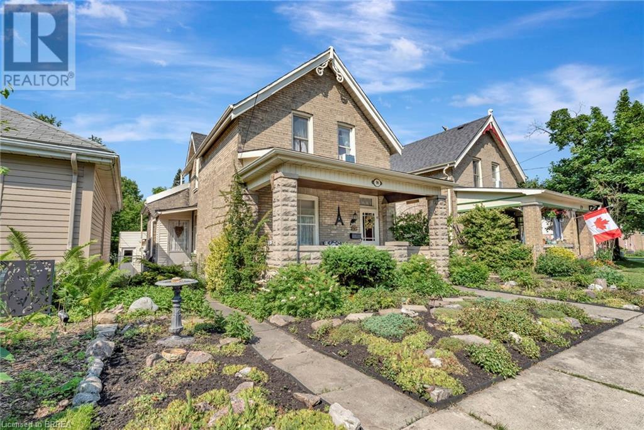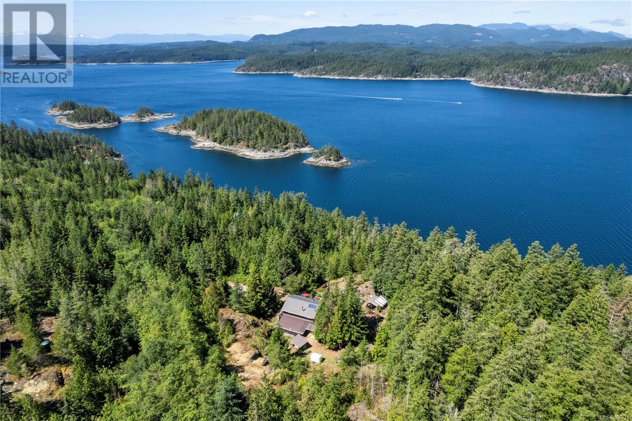54 Zorra Drive
Northern Bruce Peninsula, Ontario
TURN-KEY LAKEFRONT HOME/COTTAGE! Welcome to your dream escape on the shores of Lake Huron - where sunsets paint the sky, marshmallows roast under starlit nights, and adventure awaits with kayaking, hiking, scuba diving, and more! 54 Zorra Dr. offers 1100sq.ft. of living space with 3 bedrooms and a 4Pc bathroom. As you enter the home/cottage, you are met with a large window, perfectly framing the stunning lake view. The open concept living space affords a walkout to the deck where you can enjoy the sounds of the waves and unobstructed views while dining on the deck. The fully equipped kitchen comes ready with appliances and stocked kitchenware - move right in and start enjoying your getaway! Whether you're hosting friends, playing games with family, or curling up by the fireplace with a good book or movie, this space was designed for relaxation and connection. Two large bedrooms offer lake views and closets for extra storage. The third bedroom features a laundry closet perfect for extended stays. Easily make this your home-office to work from the cottage. Outside the garage extends the storage space with two sections. Consider a games room, workshop, or both with over 740sq.ft. to work with! This lovely property offers sun and shade, privacy from the roadway, and a bridge to the shoreline. Enjoy the viewing deck, swimming and kayaking along the beautiful shores of Lake Huron. This is where memories are made... (id:60626)
RE/MAX Grey Bruce Realty Inc.
2610 - 32 Forest Manor Road
Toronto, Ontario
Welcome to Emerald City, where urban sophistication meets everyday comfort in this impeccably maintained 2+1 bedroom, 2-bath corner suite. Spanning 809 sq. ft. of thoughtfully designed living space, this home delivers a seamless blend of style and functionality, all set against a breathtaking unobstructed panoramic backdrop of the Toronto skyline.Step inside to discover 9-ft. ceilings and rich engineered floors that flow from the expansive living area into the modern kitchen. Floor-to-ceiling windows flood the interior with natural light, while custom window blinds ensure privacy when you need it. The chef-inspired kitchen boasts high-end stainless-steel appliances, sleek stone countertops and ample storage. A well-appointed den offers the perfect work-from-home solution or flex space for hobbyists, and the adjacent private balcony invites you to savour unobstructed views by day or evening.Emerald Citys exceptional amenities elevate your lifestyle: take a dip in the indoor pool, unwind in the sauna, stay active in the gym, host gatherings in the party/meeting room or catch a film in the private theatre. With concierge service onsite, daily conveniences are effortless.Ideally located just steps from Fairview Mall, Don Mills subway station, community centre, library and medical offices, and with quick access to 401 and the DVP, this stylish residence is ready to welcome you home. Dont miss this opportunityexperience the pride of ownership and urban living at its finest. (id:60626)
Bay Street Group Inc.
606 7360 Elmbridge Way
Richmond, British Columbia
A well built concrete Hi-Rise condo by award winning developer Onni. 2 bedroom, 2 bathroom NW corner unit with Functional and open concept layout. Features: high ceiling, floor to ceiling windows, makes the unit sunny and bright. Granite counter tops, heated tile floor for all bathrooms and kitchen, stainless steel appliances and upgraded window coverings along with 2 tandem parking spots and a locker. Full range of amenities include fully equipped exercise room, media room, lounge and pool table, outdoor pool, swirl pool, and rooftop garden. Amazing convenient location: 10 minutes walk from Richmond Center, steps away from Skytrain, Richmond Oval and Minoru Park. Don't miss your chance, come and see your new home now. Hurry Call today! Open house: July5/6, 2-4pm (id:60626)
Nu Stream Realty Inc.
1312 Welbourn Ln Nw
Edmonton, Alberta
Welcome to this Stunning 3 + 1 bedroom 2 Storey home with PROFESSIONLLY FINISHED BASEMENT, HEATED TRIPLE ATTACHED GARAGE, in the highly sought after neighbourhood of WEDGEWOOD HEIGHTS. This home has it all, with a grand entrance with 20' ceilings, custom oversize porcelain tile & maple hrdwd flooring throughout, Hunter Douglas Blinds, and custom lighting and beautiful modern chandeliers, newer central air conditioner and heater in garage. Natural light fills the living rm & dining rm, a French door separates the dining rm & chefs dream kitchen (5 years old), cabinets that go to the ceiling, over $10,000.00 APPLIANCE PACKAGE, large pantry tile backsplash. Professional office with built-in desks and cabinets. Mud rm & 2 piece bthrm complete the main flr. Huge deck off the breakfast nook & family rm to the park like back yard. Upstairs has 3 spacious bdrms, the primary with walk-in closet & 4 piece ensuite, laundry rm, 4 piece bath & catwalk complete the upstairs. BSMNT has large rec rm, 1 bdrm & 2 pc bath. (id:60626)
RE/MAX Excellence
201 1561 W 57th Avenue
Vancouver, British Columbia
Rarely Available 1 bedroom @ Shannon Wall in South Granville. Air conditioned home. This is a prestigious community well developed by WALL. Spacious 1 bedroom home in premium conditions. Top of the line appliances, engineered hardwood flooring, designer kitchen and bathroom, you name it! Fantastic amenities include rooftop BBQ area with viewing deck, outdoor resort-style swimming pool, exercise centre, party room. All days from desk concierge service. 1 parking and 1 large locker. Open house Saturday June 28, 2025 2:00pm-4:00pm, Sunday June 29, 2025 1:00pm-3:00pm. (id:60626)
Youlive Realty
8843 Commercial Street
New Minas, Nova Scotia
Attention investors! Welcome to 8843 Commercial Street strategically positioned on one of the highest-traffic corners in the Annapolis Valley. This iconic property has operated successfully as a mechanic shop for over 50 years, proving its value as a commercial hotspot. The front building measures 60x40 and is fully equipped for turnkey automotive service operations. It includes two 12x10 bay doors at the front, a rear bay door, an office, a 2-piece bathroom, and ample storage. Behind the main structure, you'll find a second 60x25 building, featuring two 7x9 bay doors, its own office space, and another 2-piece bathroom. This versatile layout opens the door for multiple commercial uses or potential redevelopment, including retail, warehouse, or even multi-unit residential options. Serviced by municipal water and sewer, the property also includes a air compressor line running between the two buildings. Equipment is negotiable with the sale. Satisfied Phase 1 Environmental has been completed. Don't miss out on this rare opportunity to secure a high-visibility, multi-functional commercial asset in the heart of New Minas. Book your private viewing today! (id:60626)
Exit Realty Town & Country
401 - 760 The Queensway
Toronto, Ontario
Not Your Average Glass Box in the Sky! Light-Filled. Spacious. Exceptionally Livable.Welcome to 760 The Queensway, where smart design meets everyday comfort in this sun-drenched 2-bedroom, 2-bathroom suite. Far from the typical cookie-cutter condo, this home offers substance and space - with high ceilings, hardwood floors, and a thoughtfully designed layout that actually lives the way you do.The 2-bedroom floor plan provides flexibility and privacy, while the open-concept living area is filled with natural light and opens to a north-facing balcony - perfect for morning coffee or evening people-watching over the park and baseball diamond below.Details That Make a Difference: Inside, wide-plank engineered hardwood adds warmth and durability throughout. The primary bedroom is a true retreat - exceptionally large with floor-to-ceiling windows that flood the space with natural light, plus his-and-hers closets and a spacious 4-piece ensuite. Storage is abundant here, from generous closet space in both bedrooms to an owned locker conveniently located just 10 steps from your front door. And yes - there's owned parking, too.Ste directly across from a major grocery store, just minutes to transit, cafe, and local spots, this location is as practical as it is connected.Comfort, Character, and a layout that works - this is condo living with breathing room. (id:60626)
Sage Real Estate Limited
406 1050 Kingsway
Vancouver, British Columbia
Live at SOLID, offering the best value in East Vancouver! Choose from 1-3 bedroom homes with flex spaces, featuring LED lighting, high ceilings, and sleek quartz countertops in the kitchen and bathrooms. The bathrooms come equipped with stylish wall-mounted vanities and ample storage. Enjoy cooking with top-grade stainless steel appliances and relaxing on premium engineered hardwood flooring. Large windows flood the space with natural light. Centrally located, SOLID is just minutes away from restaurants, parks, schools, banks, public transit, community Centers, and supermarkets. Only 12 minutes from downtown, 8 minutes from Burnaby, and 12-15 minutes from Richmond and YVR. Secure your dream home today with just a 5% initial deposit! Pricing may even qualify you for the PTT exemption. (id:60626)
Sutton Centre Realty
704 1675 Lions Gate Lane
North Vancouver, British Columbia
SOUTH FACING Luxurious one bed unit!! Unit is located in Tower 2 which is away from Marine Drive noise. Views of Lions Gate Bridge & peak a boo water views. One Bath with resort style amenities. Centrally located, minutes away from Downtown Vancouver, West Vancouver and Stanley Park, HWY 1, Park Royal village, Quality brands, such as Miele, Grohe. Home featuring stainless steel appliance packages including a fully integrated fridge/freezer, gas range, built-in oven, & dishwasher, engineered hardwood flooring, floating bathroom vanity, A/C. Park West´s resort-style amenities include large outdoor pool & hot tub, sauna, BBQ area, a fully equipped fitness facility, party room, guest suite & more. One parking & Storage locker included. OPEN HOUSE March 16 Sunday 1-3pm (id:60626)
Royal LePage West Real Estate Services
34 20841 Dewdney Trunk Road
Maple Ridge, British Columbia
BRAND NEW ROOF, GUTTERS, FURNACE, HOT WATER TANK & PAINT! This 3 bedroom, 3 bath end unit is truly move-in ready and offers peace of mind with major upgrades already done. Features vaulted ceilings, a spacious living room full of natural light, and a convenient powder room on the main. Enjoy a private, fenced yard backing onto a tranquil ravine - perfect for relaxing or entertaining. Ideal for investors, first-time buyers, or anyone seeking a quiet, central location. Located in desirable Northwest Maple Ridge with quick access to highways and Golden Ears Bridge for easy commuting. Just steps to schools, shopping, parks, and all amenities - comfort and convenience in a beautifully maintained home and don't forget to bring 2 pets ANY SIZE! (id:60626)
RE/MAX 2000 Realty
290 Dundas Street
Woodstock, Ontario
Beautifully Renovated C5 Commercial Unit With Mixed-Use Zoning! This Spacious 3487.50 Sq. Ft. Main-Floor Unit Offers Multiple Offices, A Reception Area, A Common Work Area, A Meeting Room, A Filing Room, A Rough In Kitchenette Two Bathrooms, And Two Staircases Leading To City-Approved Indoor Legal Parking. Over $300,000 Has Been Invested In Renovations, Including Five Legal Indoor Parking Spots Equipped With Two HRVs, A CO Sensor, An Automatic Door Opener, And A Separate Heated Furnace. Additional Upgrades Include A New Flat Roof With Warranty, A New Furnace, A New Garage Door, Updated Flooring, Fresh Paint, And More. A Fantastic Opportunity For A Versatile Commercial Space! (id:60626)
Bridge Realty
Coldwell Banker Sun Realty
29 Seaton Crescent
Tillsonburg, Ontario
Pride Of Ownership!!! This Spotless And Meticulously Designed All Brick Detached Bungalow Has Lots Of Modern Upgrades You Don't Want To Miss! As You Enter The Home, You'll Be Amazed With The High Soft Ceiling, Updated Crown Moulding, Dark Rich Hardwood Floors Throughout, Luxurious California Shutters (With Warranty), Updated Light Fixtures, Updated 6 Inch Trims And So Much More. With Just Over 2,100 Square Feet Of Living Space (1,431 Main Floor Plus About 700 Basement), This Home Is A Perfect Blend Of Style And Comfort That Feels Spacious And Inviting. The Stunning Kitchen Is A Chefs Dream, Featuring Huge Quartz Countertops, Stainless Steel Appliances With Backsplash, Undermount Lighting, Double Sink And Kitchen Island That Adds Both Elegance And Functionality. Although All Bedrooms Are Extra Large, The Master's Bedroom Boasts With A Walk-In Closet And A Luxurious En-suite Bathroom With Double Sink And Elegant Double Mirror Cabinets Providing The Perfect Retreat. Enjoy Luxury Of Life In The Finished Basement That Offers Even More Living Space, Complete With An Additional Bedroom, A Full Washroom, And A Large Recreation Room With A Very Comfortable Feel Of The Carpet Perfect For Entertaining Or A Private Guest Suite. Located In A Desirable Neighborhood, This Home Has A Gorgeous Curb Appeal, Double Car Garage, Park 6, With No Side Walk, Direct Access From Garage To The House, Side Entrance To The Garage, Beautiful And Fully Fenced Backyard With Huge Garden Shed & Still Under Tarion Warranty! A Must-See! Don't Miss Your Chance To Own This Beautifully Upgraded Detached Bungalow. (id:60626)
Century 21 Millennium Inc.
27 Triebner Street
Exeter, Ontario
Welcome to 27 Triebner Street, a stunning 4-bedroom, 4-bath home built in 2022 by Vandermolen Homes in the elegant Buckingham Estates community of Exeter. Offering over 2,277 sq ft of beautifully finished living space with an additional 967 sq ft awaiting your personal touch, this home impresses with 9-foot ceilings on all levels, a bright open-concept layout, and stylish finishes throughout. The chef-inspired kitchen features white cabinetry, a farmhouse sink, stainless steel appliances, a walk-in pantry, and an island with breakfast bar, flowing seamlessly into the sun-filled family room. Upstairs, you’ll find a luxurious primary suite with a 5-piece spa-like bath and walk-in closet, along with two bedrooms featuring private ensuites and a shared bath for the remaining two. Highlights include a grand foyer with cathedral ceiling, hardwood staircase, carpet-free flooring, main-floor laundry, and a spacious lot with a striking stone facade, interlocking driveway, and covered porch. Situated just 20 minutes from Grand Bend beach and close to parks, schools, trails, golf, and more—this is upscale family living at its finest! (id:60626)
Exp Realty
15 - 448 Blackburn Drive
Brantford, Ontario
Welcome to a modern and beautiful Townhouse located in a highly desirable community in Blackburn Drive! This one year old Townhome offers 3 Bedrooms, 2.5 washrooms and a tastefully upgraded open concept living, dining and kitchen area. Spacious open concept main floor with Eat-In Kitchen and lots of natural light and large windows throughout the unit. Close to Schools, Parks & The Beautiful Brant River. Stainless steel appliances. Washer & dryer on 2nd floor. Don't miss the opportunity of owning this beautiful home!!! (id:60626)
Century 21 Innovative Realty Inc.
25 Patterson Drive
Brantford, Ontario
Stunning Fully Renovated Side-Split in a Desirable Family-Friendly Neighbourhood! This beautifully renovated 3-bedroom, 2-bathroom home offers the perfect blend of modern design and everyday comfort. Step inside to a bright, open-concept main floor featuring stylish finishes, abundant natural light, and a seamless flow ideal for both entertaining and daily living. The custom kitchen opens into the spacious living and dining areas, creating a true heart of the home. Upstairs, you'll find three generously sized bedrooms and an updated full bathroom. The fully finished basement provides a versatile space-perfect for a family room, home office, or gym-complete with an additional full bathroom for added convenience. Enjoy outdoor living in the large, fully fenced backyard, complete with an expansive deck that's perfect for summer gatherings and relaxing evenings. This move-in ready gem is nestled on a quiet street close to parks, schools, shopping, and more. A must-see for buyers seeking turnkey living with room to grow! Property sold under Power of Sale, sold as is where is. RSA (id:60626)
RE/MAX Escarpment Realty Inc.
25 Patterson Drive
Brantford, Ontario
Stunning Fully Renovated Side-Split in a Desirable Family-Friendly Neighbourhood! This beautifully renovated 3-bedroom, 2-bathroom home offers the perfect blend of modern design and everyday comfort. Step inside to a bright, open-concept main floor featuring stylish finishes, abundant natural light, and a seamless flow ideal for both entertaining and daily living. The custom kitchen opens into the spacious living and dining areas, creating a true heart of the home. Upstairs, you'll find three generously sized bedrooms and an updated full bathroom. The fully finished basement provides a versatile space—perfect for a family room, home office, or gym—complete with an additional full bathroom for added convenience. Enjoy outdoor living in the large, fully fenced backyard, complete with an expansive deck that's perfect for summer gatherings and relaxing evenings. This move-in ready gem is nestled on a quiet street close to parks, schools, shopping, and more. A must-see for buyers seeking turnkey living with room to grow! Taxes estimated as per city's website. Property sold under Power of Sale, sold as is where is. RSA (id:60626)
RE/MAX Escarpment Realty Inc.
741 Spitfire Street
Woodstock, Ontario
DISCOVER THE CHARM OF 741 SPITFIRE Street, Woodstock . Offering over 1800 sqft of total living space boasting several attractive features. The main floor has a bright and open-concept layout, creating a spacious and inviting atmosphere. The kitchen is open to the living and dining space. There are a total of 4 bedrooms and 2.5 washrooms. Oversized double car garage and the front yard is beautifully landscaped. This is the one!! (id:60626)
Royal LePage Wolle Realty
96 Walnut Street
Paris, Ontario
Well maintained 3 bed room 2 bath Century Home built in 1900. Lots of character and living space ! This home is a real pleasure to show, just move in and start living. Please note there are 2 separate single car garages included with this property. (id:60626)
Century 21 Grand Realty Inc.
28 Strong Court
Brantford, Ontario
Welcome to 28 Strong Court, Brantford Located on a quiet, family-friendly court in Brantford’s sought-after North End, this charming home offers the perfect combination of privacy, convenience, and comfortable living. With 3 generously sized bedrooms upstairs and ensuite privileges, this layout is ideal for families or anyone looking for practical space with a touch of privacy. You’ll find 2 updated bathrooms, designed with a clean, modern feel. The home features an inviting kitchen with bright white cabinetry and a functional layout—great for everyday living with a seamless flow to the dining and living spaces. Step outside into the large, fully fenced backyard—your own private retreat complete with a hot tub under a gazebo, perfect for relaxing or entertaining. The in-ground sprinkler system makes lawn care easy, and the invisible fence adds an extra layer of peace of mind for pet owners. Living on a court means peace and quiet, with less traffic and a true sense of community—an ideal setting for both families and downsizers alike. You’re just minutes from great schools, parks, trails, shopping, and highway access, making this a convenient and desirable location to call home. Don’t miss your chance to live in one of Brantford’s most welcoming neighbourhoods—book your private showing at 28 Strong Court today! (id:60626)
RE/MAX Twin City Realty Inc.
29 Seaton Crescent
Tillsonburg, Ontario
Pride Of Ownership!!! This Spotless And Meticulously Designed All Brick Detached Bungalow Has Lots Of Modern Upgrades You Don't Want To Miss! As You Enter The Home, You'll Be Amazed With The High Soft Ceiling, Updated Crown Moulding, Dark Rich Hardwood Floors Throughout, Luxurious California Shutters (With Warranty), Updated Light Fixtures, Updated 6 Inch Trims And So Much More. With Just Over 2,100 Square Feet Of Living Space (1,431 Main Floor Plus About 700 Basement), This Home Is A Perfect Blend Of Style And Comfort That Feels Spacious And Inviting. The Stunning Kitchen Is A Chefs Dream, Featuring Huge Quartz Countertops, Stainless Steel Appliances With Backsplash, Undermount Lighting, Double Sink And Kitchen Island That Adds Both Elegance And Functionality. Although All Bedrooms Are Extra Large, The Master's Bedroom Boasts With A Walk-In Closet And A Luxurious En-suite Bathroom With Double Sink And Elegant Double Mirror Cabinets Providing The Perfect Retreat. Enjoy Luxury Of Life In The Finished Basement That Offers Even More Living Space, Complete With An Additional Bedroom, A Full Washroom, And A Large Recreation Room With A Very Comfortable Feel Of The Carpet Perfect For Entertaining Or A Private Guest Suite. Located In A Desirable Neighborhood, This Home Has A Gorgeous Curb Appeal, Double Car Garage, Park 6, With No Side Walk, Direct Access From Garage To The House, Side Entrance To The Garage, Beautiful And Fully Fenced Backyard With Huge Garden Shed & Still Under Tarion Warranty! A Must-See! Don't Miss Your Chance To Own This Beautifully Upgraded Detached Bungalow. (id:60626)
Century 21 Millennium Inc
6 James Street
Barrie, Ontario
New to Market in Ardagh Bluffs! Welcome to your next chapter in the highly sought-after Ardagh Bluffs community, where lifestyle, location, and liveability all come together. This beautifully maintained 3-bedroom, 3-bathroom home offers an ideal layout for young families or first-time buyers looking for more space to grow. You'll love the oversized backyard, complete with a firepit - perfect for weekend entertaining, summer BBQs, or simply relaxing under the stars. Inside, enjoy a bright, modern kitchen with stainless-steel appliances and ample cupboard space. The main floor boasts an open, light-filled layout, creating a clean and welcoming vibe from the moment you walk in. Downstairs, you'll find a finished basement featuring a stylish 3-piece bath with a glass shower, laundry area, and a comfortable family room ideal for movie nights, guest stays, or a play zone for the kids. Set in a family-friendly neighbourhood known for its top-rated schools, easy access to Hwy 400, public transit options, and proximity to shopping, restaurants, rec centres, and the Ardagh Bluffs walking trails, this home is as practical as it is charming. If youve been waiting for a move-in-ready home in one of Barries most desirable communities, this is it! (id:60626)
RE/MAX Hallmark Chay Realty
19 - 120 Midwest Road
Toronto, Ontario
Excellent Opportunity For Small Warehouse In Scarborough! Midland And Ellesmere/ Lawrence Area. Minutes To 401 And Scarborough Town Centre. Truck Level Loading Dock And Back Door. Racking and mezzanine are set up in the warehouse. Low Maintenance Fees. 20 X 80 Foot Well Kept Building. (id:60626)
Bay Street Group Inc.
103 - 483 Dupont Street
Toronto, Ontario
Welcome to the Annex Loft Houses. Rarely available one of four commercial street front commercial spaces. This well designed apportioned office space is a two storey beauty with a bright sun lit open atrium from the moment you step inside. Main floor currently is set up as three individually glass framed offices and a reception area. Concrete flooring , pot lights, a two piece bathroom and a custom cabinetry kitchenette with stainless steel fridge/freezer. Make your way upstairs via a floating staircase to a massive board room. Tons of storage upstairs and downstairs. Oh and did I mention your very own parking spot underground in the building! Only 4 commercial units makeup the base of the building. Very unique and rare opportunity to fulfill your office space needs in this highly developed corridor at Bathurst and Dupont. Private glass door entry off of street. Incredible exposure. Hundreds of condos already newly built all around the area. Street is lined with shops, restos, retail and the subway steps away. Do not miss this opportunity!!! **EXTRAS** Maintenace fee includes: Common elements, building insurance, parking and water. (id:60626)
Sotheby's International Realty Canada
Sl10 Read Island
Read Island, British Columbia
Read Island custom built home on 3.7 acre off-grid, highbank oceanfront property overlooking King Island Bay! This 2,400 sq ft two level home features a low maintenance design with metal roof & siding & aluminum deck on the upper floor. The lower level of the home offers a covered deck off the entry that opens to the canning kitchen with propane range & electric stove & stainless steel prep sink. There is a spacious family room with woodstove also on the lower level, with doors leading to the storage & workshop & large pantry. There is 1 bedroom with a 3pc ensuite also on this level. Upstairs you’ll find the inviting open floor plan living room, dining room and kitchen with vaulted ceilings, a woodstove and sliding door to the upper deck overlooking the ocean. The kitchen has a propane & electric oven & electric fridge and a good-sized pantry. Also on the upper floor there are 2 bedrooms and a 3pc bathroom, including the primary bedroom. The home boasts modern engineered flooring throughout, nice neutral paint & many windows. The sale includes most furnishings & off-grid equipment to run the power to the property including 15 solar panels, Pelton wheel turbine, inverter and battery bank. Other features of this beautiful property include two wood storage sheds, established fenced garden with irrigation, hot house & greenhouse/potting shed. There are also 4 apple trees, 1 pear tree, 1 cherry tree & 1 plum tree, plus a variety of other established fruit/vegetable plants and ornamental plants. Much of this acreage is in natural state with a nice mix of mature trees. This property is situated in a bareland strata subdivision on the west side of Read Island, with a shared strata wharf and road system through the subdivision to easily access the property from the wharf, about a 10 minute private boat ride from Heriot Bay. Come enjoy peaceful off-grid island living! (id:60626)
Royal LePage Advance Realty

