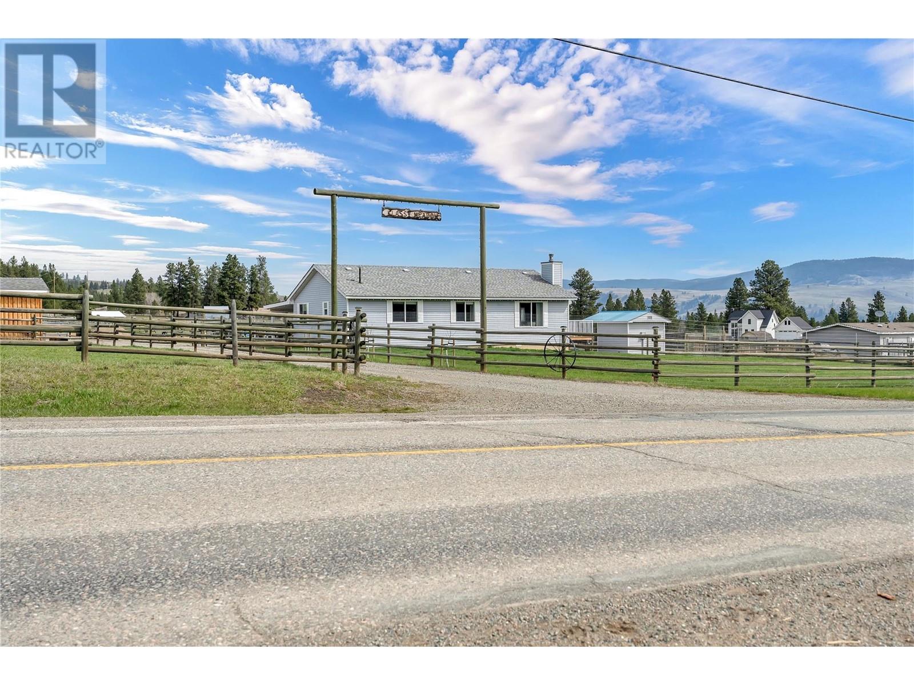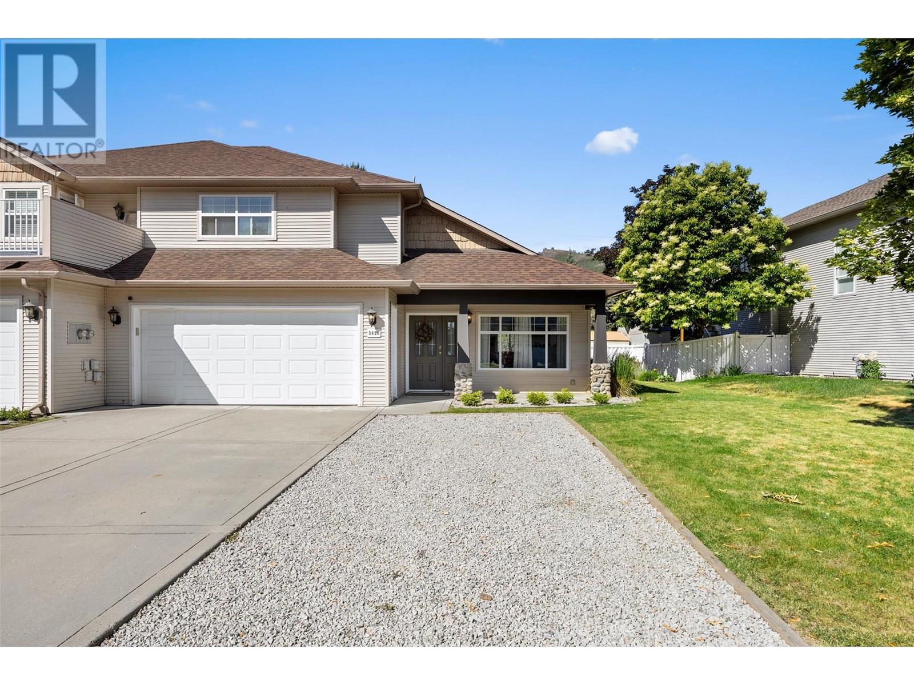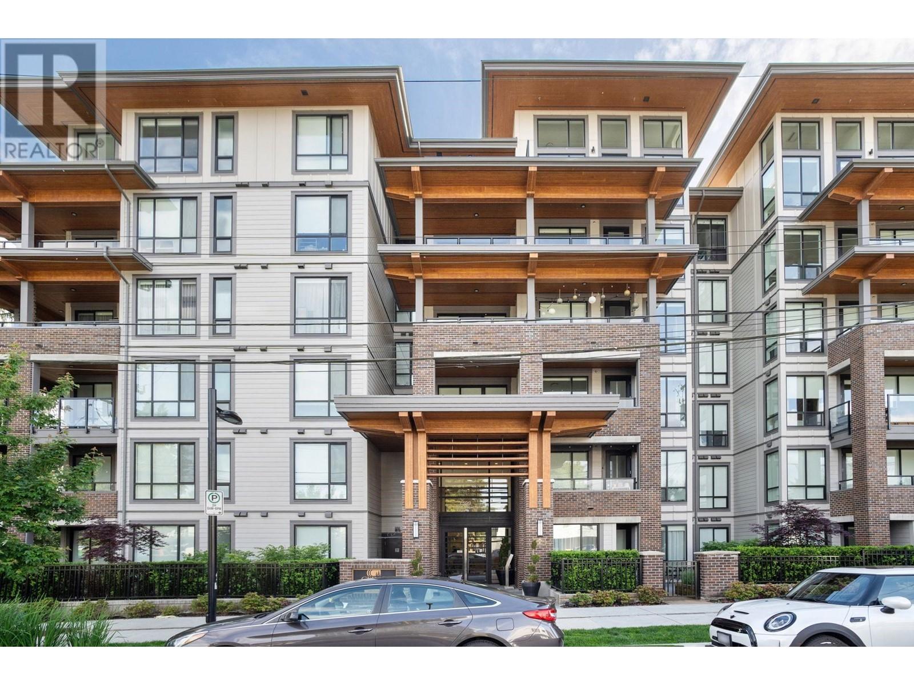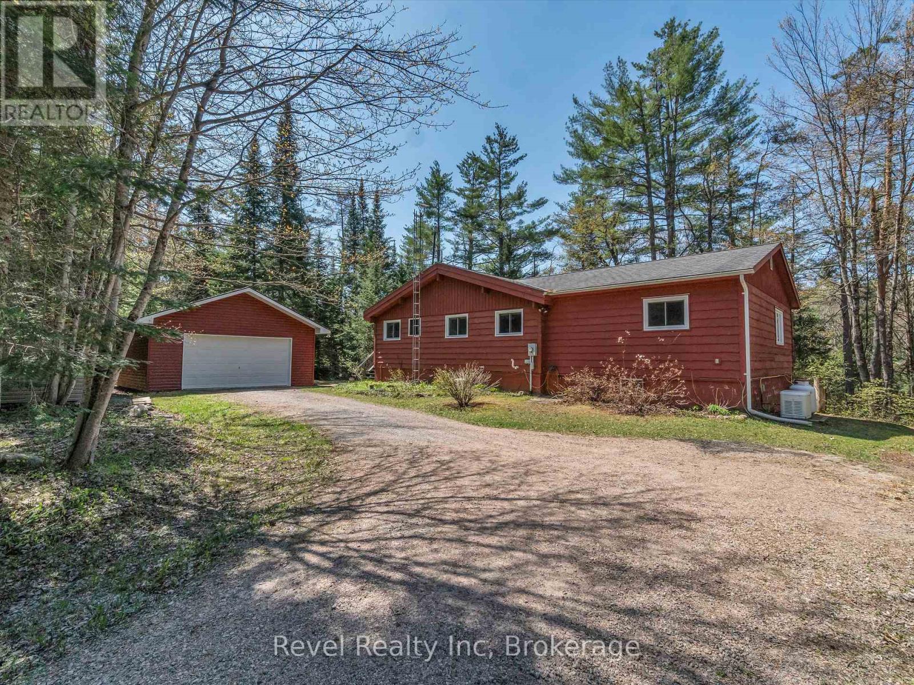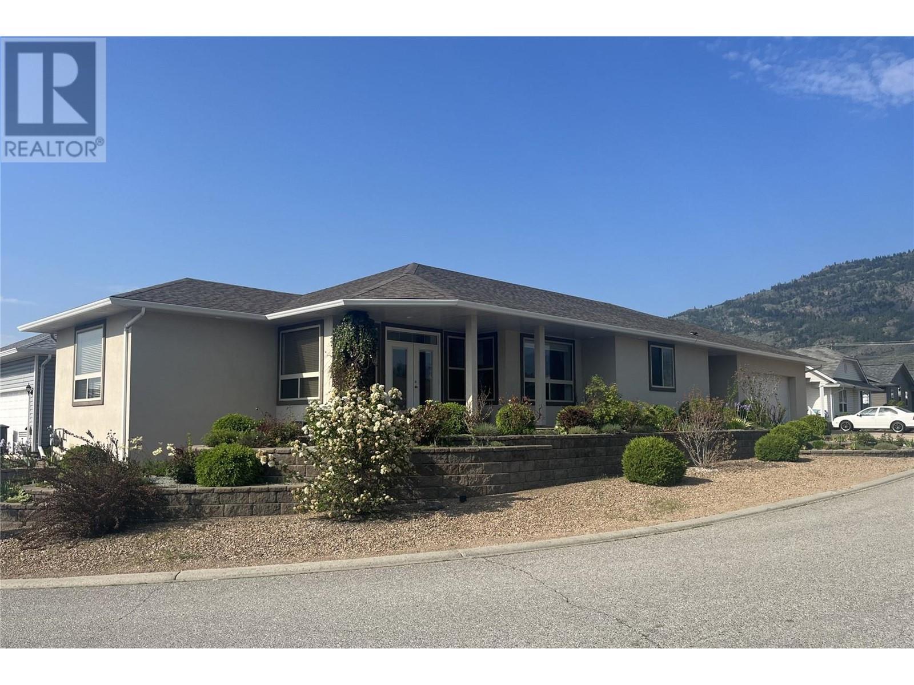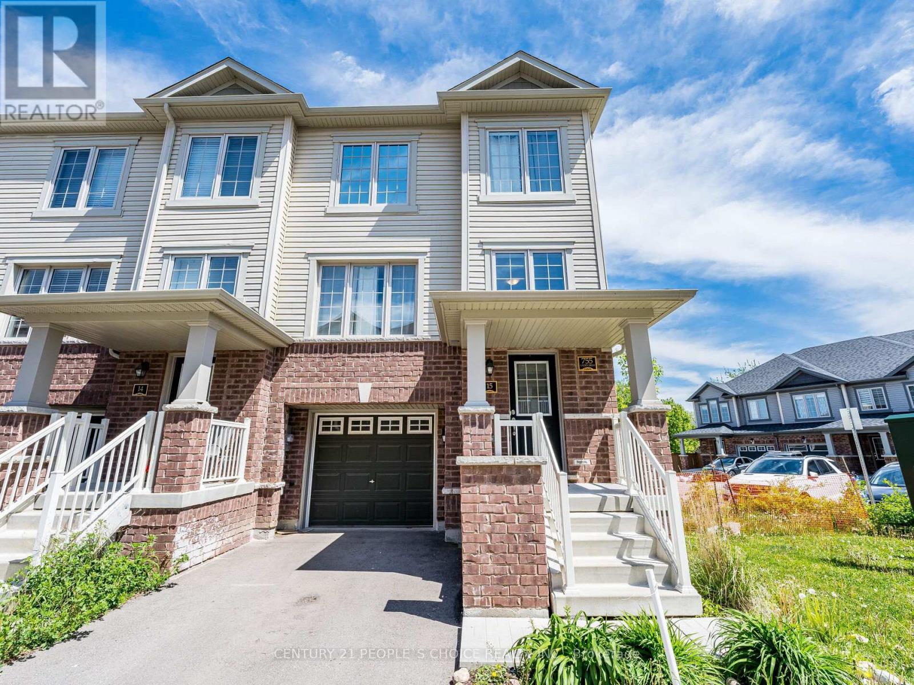2655 Joseph Howe Drive
Halifax, Nova Scotia
Opportunity Knocks! One of the most visible locations in Halifax at the Armdale Rotory, sits this 2 storey with C2 zoning a full basement and parking for several cars out back. This property zoning allows for many types of commercial businesses to run that's allowed by HRM. Currently the seller is operating a massage and acupuncture clinic at this location, the new owner can operate any business for example spa, office, retail, and so on. This is the location, if you want to be seen and represents a prime commercial opportunity with superb potential! (id:60626)
Pied A Terre Realty Inc.
23 Fuller Drive
Guelph, Ontario
Family-Friendly Living in the Heart of East Guelph! Perfectly positioned in a quiet, kid-friendly neighbourhood, this updated 3 bedroom detached home offers the comfort, space, and community every young family dreams of. From its oversized 1.5 car garage to open-concept layout and fully finished basement, this home is designed for real life - whether it's hosting weekend brunch, cozy movie nights, or creating the perfect homework nook. The bright, flowing layout connects the kitchen, dining, and living spaces - ideal for everyday routines and special celebrations alike. Downstairs, the finished basement adds flexibility as a playroom, home office, or media zone. Outside, a spacious and private backyard with an everlasting composite deck invites playdates, backyard BBQs, and quiet evenings under the stars. The mature trees offer both shade and privacy for your own outdoor retreat. Enjoy peace of mind knowing the heavy lifting has already been done: new windows & sliding patio door (2024), updated flooring (2024 & 2020), composite deck overlooking the private yard (2023), stainless steel appliances (2020), roof (2020), and furnace & A/C (2017) and tons of other various updates throughout. All of this is within walking distance to English, Catholic, and French Immersion schools, as well as three nearby parks - perfect for new friendships and outdoor adventures. Huge community park, indoor recreational centre, trails, transit, and everyday amenities are all just minutes away. This isn't just a house - it's where your family's next chapter begins. Welcome Home! (id:60626)
Royal LePage Royal City Realty
230 Coalmont Rd
Princeton, British Columbia
Discover the charm of this stunning hobby farm only 2.5km from town! This property offers more than first meets the eye and is a must-see. Step inside the immaculate three-bedroom, two-bathroom home, featuring a beautiful open deck and a covered parking area, complete with a cozy wood-burning stove to keep you warm in winter. The open-concept living and dining area creates an inviting atmosphere, while the conveniently located laundry room off the main entrance ensures everything stays neat and tidy. The fully fenced property is cross-fenced and currently accommodates a small herd of cattle, but it’s equally suitable for horses —making it the ideal hobby farm! The impressive shop features its own subpanel and an abundance of plug-in outlets every four feet. All fencing is in excellent condition, with gates that operate smoothly and can be held open or closed with ease. The farm also includes a practical cattle squeeze to streamline your tasks, along with excellent water supply, abundant sun exposure with a panoramic view. A negotiable wired-in sea can adds extra convenience. Home also boasts a full concrete heated crawlspace for additional storage, along with a spacious pump house that doubles as extra storage. Delicious apple trees line the driveway and the front lawn is fully irrigated with underground sprinklers. This hobby farm is truly a gem, waiting for you to experience its full potential! This manufactured home is exempt and deemed permanently attached to the land. (id:60626)
Royal LePage Princeton Realty
17257 Old Main Street
Caledon, Ontario
Beautiful Belfountain - backing on to the Belfountain Conservation Area. 5 minutes to Caledon Ski Club, 12 minutes to The Pulpit Club. 8 minutes to TPC Osprey Valley. 7 minutes to Erin. Bungalow with walkout basement containing a self contained 1-bedroom apartment. Beautifully landscaped. Expansive deck off upper level kitchen overlooking the Conservation Area. Upper level includes 2 bedrooms, 4 pc bath, large kitchen with new stainless steel appliances. All hardwood on upper level. Home has been extensively renovated in the last year including new doors and trim, some new hardwood, new driveway, new 200 amp electrical service complete with EV charger, new LED light fixtures and pot lights throughout, new electic heat pump and central air, new custom window covering throughout the upper level. New glass tub enclosures in both bathrooms. New UV water filtration system, new water softener and new Reverse Osmosis water system. New custom closets and shelves in lower bedroom. Bunkie with sleeping loft has been updated including new full insulation and drywall, new 30 amp electrical panel, heating and air conditioning. Cool articulating ladder to get up to the sleeping loft. This accessory building could be an art studio, writers retreat or clubhouse for the grand kids. This property is an excellent fit for city dwellers looking for weekend getaway, first time buyers, downsizers - and is a good multi-generational set up with fully self contained apartments on both levels. There really is nothing to do - but move in and enjoy!! (id:60626)
RE/MAX Real Estate Centre Inc.
3828 Glen Canyon Drive
West Kelowna, British Columbia
No Strata Fees! Enjoy living minutes from Okanagan Lake and various trails/parks, this half duplex offers amazing conveniences and livability. Ample parking and storage, with an extended driveway and double car garage. Spanning approximately 1,680 square feet over two floors, this home features three generously sized bedrooms on the upper floor, a fully fenced and irrigated yard and stylish upgrades throughout. The recently renovated, open-concept kitchen showcases two-tone cabinetry, quartz countertops, an impressive 8.5 foot x 3.5 foot island with seating for four, a convenient pot filler and a dedicated coffee bar- perfect for entertaining or family life. The kitchen flows seamlessly into both the formal living and family rooms and overlooks the backyard, ideal for keeping an eye on children or when entertaining. Wide-plank flooring enhances the main floor living areas, while a new combi-boiler provides efficient in-floor heating on both levels and endless hot water on demand. Updated plumbing, eliminating all Poly-B piping for peace of mind. Prep work is already in place for the addition of five heat pump units- just purchase the units to enjoy premium heating and cooling throughout. Retreat to the spacious primary bedroom, which includes a walk-in closet and a beautifully renovated six piece ensuite. Enjoy luxury features such as a dual-sink vanity, freestanding soaker tub, and a dual-head shower with two built-in niches. This move-in ready home is waiting for its next owners, give us a call to book your private showing. (id:60626)
Sotheby's International Realty Canada
1539 Seton Dr
Comox, British Columbia
Charming Rancher on 0.41 Acre Just Minutes from Downtown Comox! This cozy and quaint one-level rancher nestled on a spacious 0.41-acre lot in one of Comox's most convenient locations. Tucked away in a peaceful setting with a lovely country feel, this three-bedroom, one-and-a-half-bath home offers the best of both worlds-rural charm with urban access. Step inside to find a warm and inviting layout, complete with a wood stove for those cozy nights. The home is filled with character and offers the perfect canvas for your personal touch. Outside, the fully fenced yard is a gardener's dream, with loads of space to create your own oasis. There's also plenty of room for your RV, boat, or future projects plus there is a 11'5 x 11'5 shed awaiting your ideas. CR-1 zoning also allows for a carriage house or build the shop you always wanted! Located just minutes from downtown Comox, CFB Comox, YQQ Airport, North Island College, schools, beaches, and all amenities! Don't miss this rare opportunity to enjoy space, privacy and flexibility in a sought after location! (id:60626)
Royal LePage-Comox Valley (Cv)
420 7599 15th Street
Burnaby, British Columbia
Seize the chance to own this bright and stylish 2 bed, 2 bath home at Cedar Creek by Ledingham McAllister, ideally located in Burnaby´s thriving Edmonds community! This nearly brand-new home features 9' ceilings, an open-concept layout, full-size stainless steel appliances, and a spacious balcony on the quiet side with peekaboo mountain views. Just steps to Edmonds SkyTrain, Highgate Village, parks, schools, and the exciting Southgate City masterplan community. Enjoy premium amenities including a gym, guest suite, playground, and more. Includes 1 parking and 1 storage locker. Pet and rental friendly-move-in today! (id:60626)
Housesigma Inc.
1234 Miriam Drive
Bracebridge, Ontario
Welcome to your peaceful escape on the Black River, set on a beautifully wooded 3.8-acre lot. Offering an exceptional 920' of impressive shoreline, perfect for swimming, kayaking, canoeing and a beautiful sandy beach area to enjoy nature at its finest. Located on a year-round municipal road in the quaint village of Vankoughnet, this four season home or getaway is less than 30 minutes to Bracebridge, yet feels worlds away. Inside, you'll find an updated kitchen that opens to a warm, inviting family room with vaulted ceilings, cozy woodstove and a wall of windows framing breathtaking river views. The light-filled Muskoka room provides the perfect spot to unwind and take in the scenery, rain or shine. The main floor features a spacious primary bedroom, a 4-piece bath, and two additional well-appointed bedrooms. A comfortable living room adds extra space for gathering and relaxation. A unique wall-mounted ladder leads up to a cute loft space, a perfect hideaway and fun zone for kids. The walk-out basement offers added living space and easy access to the outdoors. With a cozy den/office, spacious rec room with a propane fireplace, a convenient laundry room, and a versatile bonus storage or workshop area, ideal for hobbies, tools, or extra organization. A wired 11 kW Generac generator ensures you're ready for all seasons. Detached double garage equipped with an automatic garage door opener. With close proximity to the snowmobile trails makes this a perfect base for year-round adventure. (id:60626)
Revel Realty Inc
20 Killdeer Place
Osoyoos, British Columbia
Perfect family or retirement home on quiet Cul De Sac! Located close to restaurants, shopping, recreation, schools and Osoyoos Lake. This rancher with basement features 3 Bedrooms, 3 bathrooms, located on a corner lot with low maintenance landscaping. Double car garage with canning kitchen & work benches. Two bedrooms & laundry on the main level. Spacious kitchen with island, patio doors off of dining area to covered deck to enjoy your morning coffee. This bright home features views of the mountains & from the kitchen and main living area. Downstairs features 1 bdrm, 1 bath plus large family room & lots of storage. New furnace and air conditioning. Private fenced back patio area with raised garden beds. All measurements approx and to be verified by the buyer. (id:60626)
Royal LePage Desert Oasis Rlty
2370 Boucherie Road
West Kelowna, British Columbia
Bright spacious 2741 sf, 5+ bedroom, 3-bath rancher + walkout basement on a scenic 0.42-acre lot backing onto vineyards. Don't be surprised if you are wowed by the expansive, picturesque valley, mountain & vineyard views as you enter the spacious, bright, open living area on the main level – plus a bonus view of the lake. The open floor plan features spacious dining and cooking areas. The large, vintage, U-shaped kitchen with modern stainless-steel appliances is functional and ready for a gorgeous chef's kitchen and massive island when you are ready. Multiple upgrades with new fresh paint & flooring, most windows & doors and in the past five years, roof, bathrooms, etc. Large private decks on both levels offer private spaces to relax or entertain while taking in the scenery. Below is the walkout full-daylight basement with a two-bedroom mother-in-law suite. Shared laundry. The lower den, bonus room (extra bedroom?) & large storage/cold room can easily be exclusive to either level. Ample parking on-site & in the oversized 2-bay attached carport. Situated in Lakeview Heights on the renowned West Kelowna Wine Trail with quick access to Kelowna, beaches, parks, nature, wineries & Hudson Road Elementary just down the road, this home is ideal for a family or rancher-ready retirees to enjoy the Okanagan lifestyle AND have potential extra income. Grab this chance to own a move-in ready, versatile home with loads of potential in a prime West Kelowna location—Book your showing today! (id:60626)
RE/MAX Kelowna
15 - 755 Linden Drive
Cambridge, Ontario
Beautiful End Unit Townhouse Looks like Semi with Private Parking and a Fenced Yard! A High Ceiling Foyer welcomes to a Bright Entrance, A Step down to an Airy and Bright Great Room gives direct access to a Huge Backyard, Main Floor has Spacious Family Room with Lots of Natural light, A Bright Kitchen with Island and large Dining Space, Convenient Second Floor Laundry, 3 Good sized Bedrooms with Closets, Master Bedroom with Ensuite, Garden Shed Included!! (id:60626)
Century 21 People's Choice Realty Inc.
22 Haymarket Drive
Brampton, Ontario
Welcome to 22 Haymarket Drive A Modern, 3-Storey Freehold Townhome in the Heart of Northwest Brampton! This stunning luxury townhome offers the perfect blend of comfort, style, and functionality. With 3 spacious bedrooms, 3 bathrooms, and an attached 1-car garage with a private driveway, this home is ideal for growing families, professionals, or anyone seeking low-maintenance living in a vibrant, well-connected neighborhood. Step inside to find soaring 9-foot smooth ceilings, pot lights throughout, and no popcorn ceilings creating a bright, airy atmosphere. The second floor serves as the hub of the home with a beautiful open-concept living, dining, and kitchen layout. Rich hardwood flooring flows throughout, while an electric fireplace in the living room adds a warm and inviting touch. The upgraded kitchen features stainless steel Whirlpool appliances, a gas stove, and a convenient walkout from the dining area to a covered balcony with a gas BBQ hookup perfect for entertaining year-round. Upstairs, the spacious primary bedroom is a true retreat, complete with a private balcony, large his-and-hers closets, and a 3-piece ensuite bathroom. Two additional well-sized bedrooms and a 4-piece family bath provide comfort and convenience for the whole family. Other highlights include central vacuum, upgraded 200-amp electrical service, and thoughtful finishes throughout that elevate the overall look and feel of the home. Located in a family-friendly and rapidly growing community, 22 Haymarket is surrounded by fantastic amenities. Enjoy nearby parks and nature trails including Heart Lake Conservation Area, Loafers Lake, and Chinguacousy Park. Top-rated schools, community centres, public transit, and shopping at Trinity Common Mall are all just minutes away. This is your chance to live in a beautifully appointed home in one of Brampton's most desirable neighborhood's don't miss it! (id:60626)
RE/MAX Professionals Inc.



