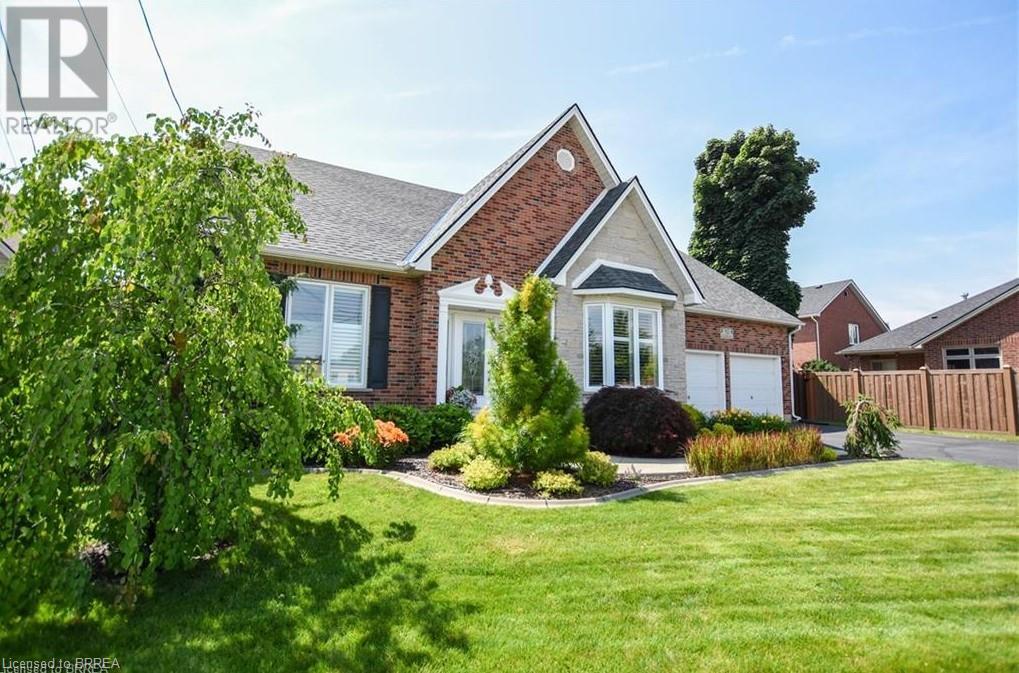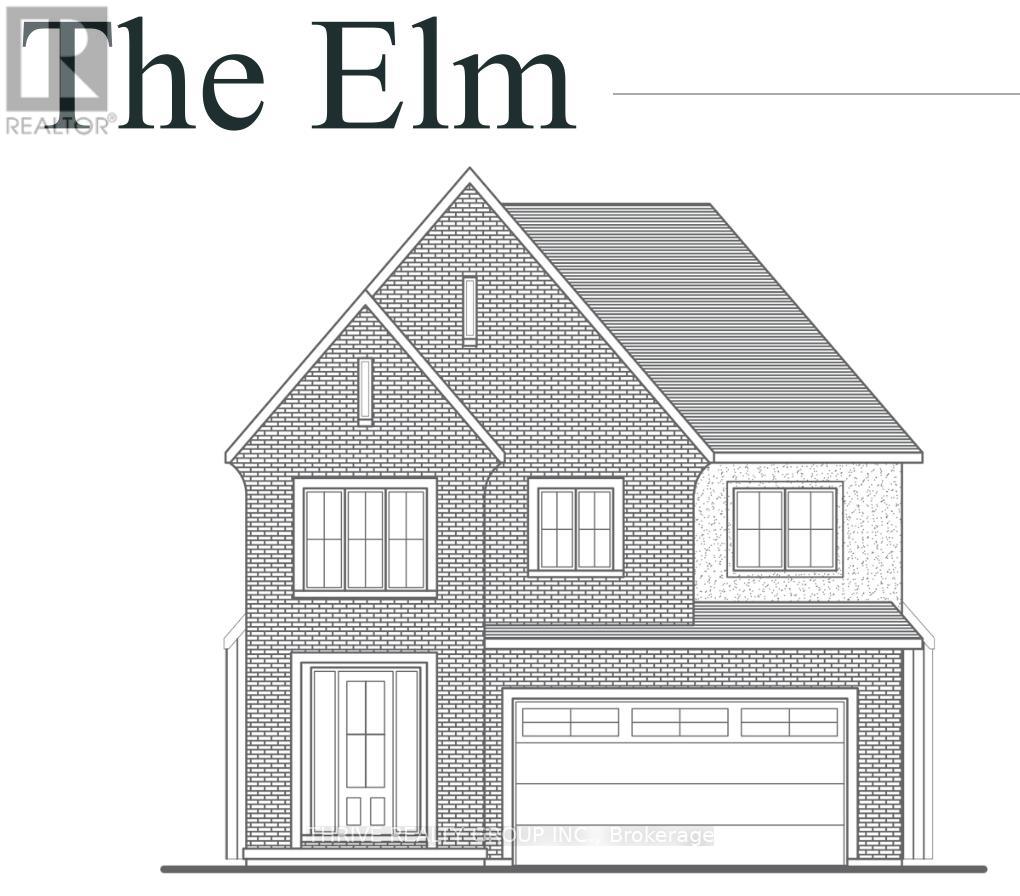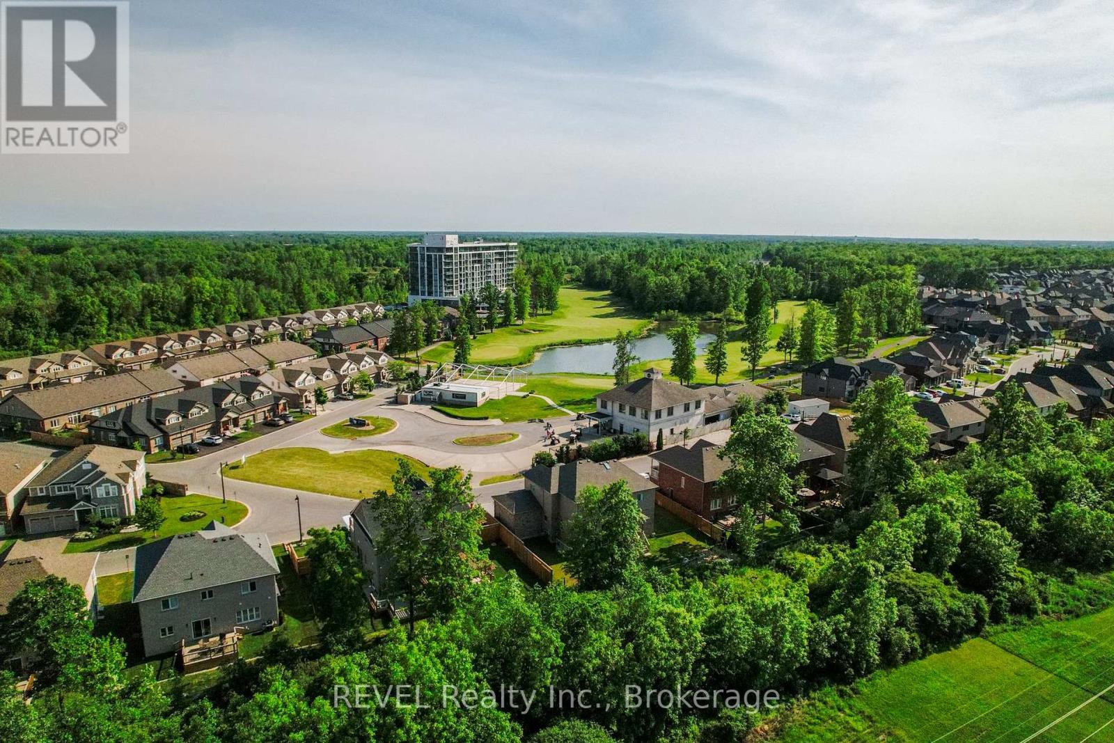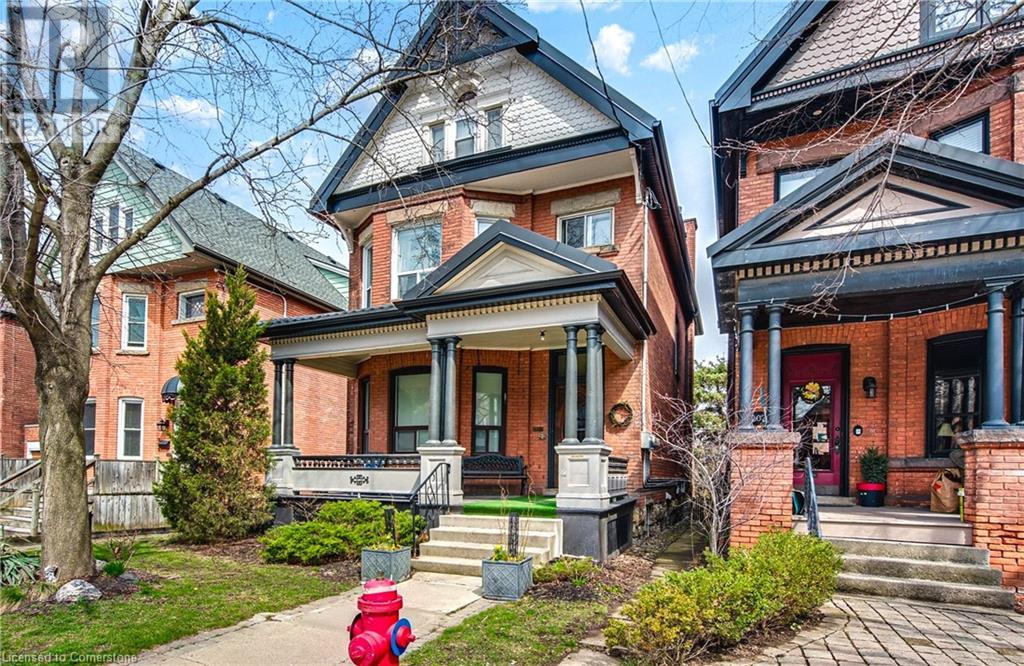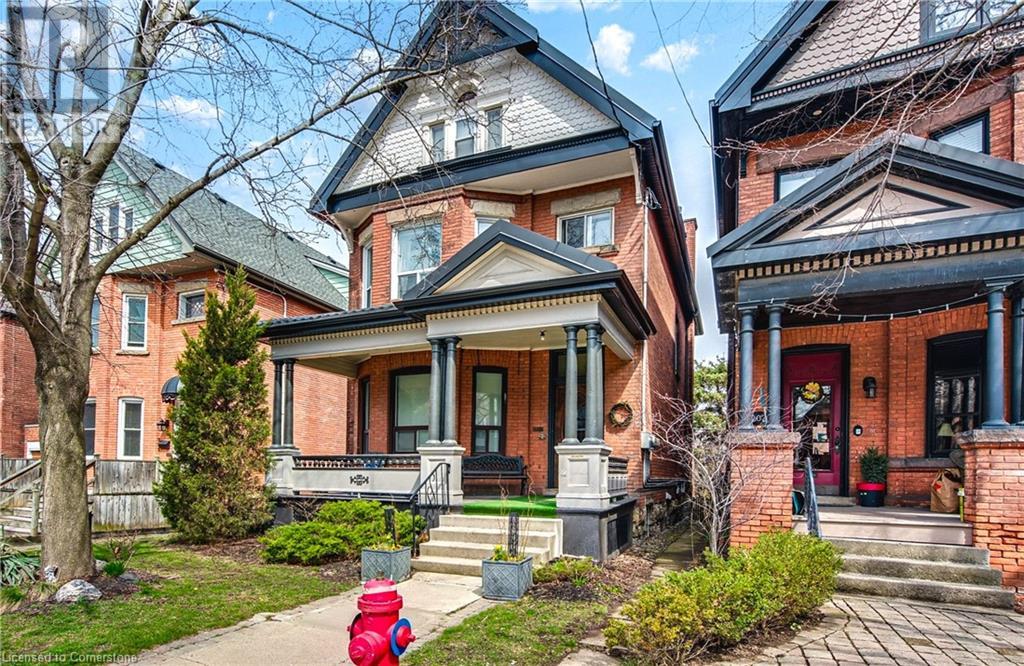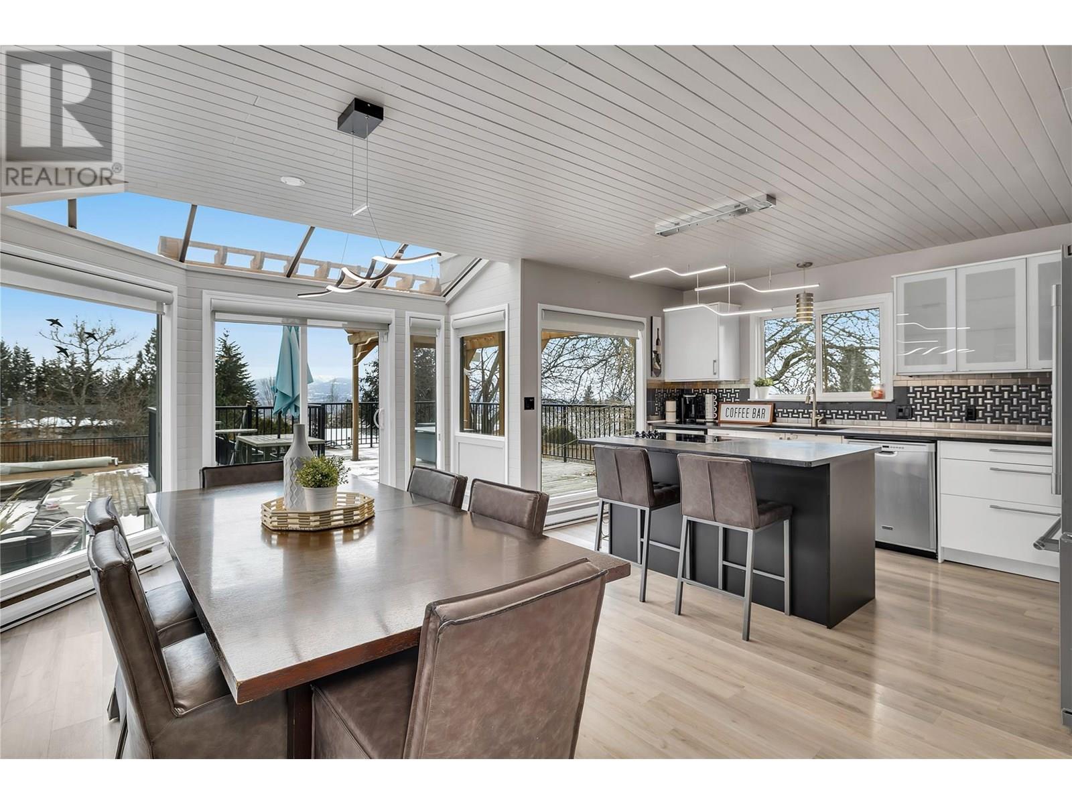18 Adanac Drive
Toronto, Ontario
Ravine Lot!! Welcome to 18 Adanac Dr. This move-in ready gem in the Upper Bluffs is a solid, fully detached 3+2 bedroom bungalow situated on a rare 40 x 164 ft ravine lot with no rear neighbours, backing directly onto peaceful green space and a scenic trail. Located in a quiet and family-friendly Upper Bluffs community, this home offers both tranquility and convenience.The main floor features laminate flooring throughout, three spacious bedrooms, a renovated 4-piece bathroom, and a bright open-concept living and dining area. The kitchen provides functionality and style, ideal for everyday living. A separate side entrance leads to a fully finished basement with two additional bedrooms, a large recreation room, a second kitchen, and another renovated 4-piece bathroom offering great potential for multi-generational living or rental income. Enjoy the beautifully treed and private backyard oasis, perfect for outdoor living and entertaining. An oversized garage for one car plus a hidden bonus room with a separate entrance to a home office. This upgraded space offers potential of many uses: home office, studio, spa room, gym or any other creative use a new owner can dream up. Additional features include an electric vehicle charger, hard wire Ethernet jacks throughout home and ample parking on extra long driveway. Conveniently located within walking distance to the GO Train, TTC, parks, schools, shops, and recreational amenities including an ice rink. Just minutes to Bluffers Park and all the essentials. Don't miss this rare opportunity to own a move-in ready home on a premier ravine lot in one of Scarborough's most desirable pockets. ****OPEN HOUSE SAT&SUN JULY 19/20 - 2pm-4 pm**** (id:60626)
Real Broker Ontario Ltd.
1378 Howlett Circle
London, Ontario
**Welcome to 1378 Howlett Circle, London, Ontario**Nestled in the highly sought-after North London neighborhood, this stunning home offers the perfect blend of luxury, space, and convenience. Boasting 4 + 1 spacious bedrooms and 5beautifully appointed bathrooms, this home is designed for family living and entertaining in style. As you enter, you are immediately greeted by an open-concept layout that highlights the chef's kitchen an entertainer's dream! With top-of-the-line appliances, custom cabinetry, and an expansive island, this kitchen will inspire your culinary creations. Whether you're hosting a dinner party or enjoying a quiet meal with family, this space is sure to impress. The high-end finishes throughout the home further elevate its elegance, from the gleaming hardwood floors to the tasteful details and modern fixtures. The main level offers a seamless flow between the kitchen, dining, and living areas, creating a welcoming atmosphere perfect for both everyday living and special occasions. Upstairs, the master suite is your own private retreat, complete with a luxurious ensuite bathroom and a walk-in closet. The additional three generously sized bedrooms offer ample space for your growing family or guests, while the lower level includes a bonus bedroom and full bathroom ideal for a guest suite or home office. Situated in a family-friendly neighborhood, this home is within close proximity to some of Londons top schools, ensuring that education is just around the corner. Plus, you're only minutes away from premier shopping, dining, and entertainment in North London, making it easy to enjoy all the best the area has to offer. Don't miss out on the opportunity to make this exceptional property your new home. Schedule a viewing today! (id:60626)
Streetcity Realty Inc.
51 Queensway Drive
Brantford, Ontario
ONE OF THE FEW LARGER HOMES LOCATED IN BRANTFORD'S POPULAR HENDERSON SURVEY CLOSE TO SCHOOLS, SHOPPING, PUBLIC TRANSIT, WALKING TRAILS & 403 ACCESS. THIS TRENDY 2200 SQ. FT. BUNGALOFT STYLE HOME OFFERS FULLY FUNCTIONAL MAIN FLOOR LIVING PLUS LOTS OF ROOM FOR YOUR FAMILY OR VISITORS. THE MAIN FLOOR MASTER BEDROOM WITH HIS AND HERS CLOSETS AND AJOINING ENSUITE WITH AMMENITIES YOU SHOULD EXPECT. GLASS WALL SHOWER SOAKER TUB, GRANITE & CERAMICS PLUS CORNER WINDOW DETAIL. STUNNING KITCHEN WITH NEWER STAINLESS STEEL APPLIANCES & RANGE HOOD & BREAKFAST BAR WITH GRANITE COUNTERS. THE EATERY AREA HAS TONS OF NATURAL LIGHT DUE LARGE GARDEN DOOR WITH TRANSOM WINDOW WHICH LEADS TO EXTERIOR DECK. THE GREAT ROOM HAS COZY GAS FIREPLACE INCREDIBLE MANTLE DETAIL WHICH ENCOMPASSES 3 LARGE SURROUNDING WINDOWS. ENTERTAINMENT SIZED DINING ROOM WITH HARDWOOD FLOORS AND VAULTED CEILING WHICH SOARS TO A HEIGHT OF 18FT AND LOFT ABOVE. MAIN FLOOR LAUNDRY/MUDROOM AND ADDITIONAL 2 PIECE BATH COMPLETES THE MAIN FLOOR. IMPRESSIVE WOOD STAIR CASE LEADS TO THE UPPER LEVEL WITH 2 LARGE BEDROOMS THAT SHARE JACK AND JILL 4 PIECE BATHROOM. LOVELY BUILT IN OFFICE SPACE WITH DESK AND LOADS OF STORAGE GIVES YOU AN OPEN AIRY SPACE TO WORK WITH COMMANDING VIEW OF FORMAL DINING ROOM BELOW. THE FULLY FINISHED LOWER LEVEL IS HOME TO A LARGE 4TH BEDROOM, HOME GYM WITH POCKET DOORS, TV ROOM WIRED FOR SURROUND SOUND AND ANOTHER WELCOMING GAS FIREPLACE.. LARGE 4 PIECE BATH WITH HEATED FLOOR, LARGE STORAGE ROOM AND UTILITY ROOM COMPLETE THE TOUR. EVERYONE APPRECIATES A 2 CAR GARAGE BUT ONE WITH HIGH CEILINGS, INTERIOR ACCESS AND SEPARATE DOOR TO EXTERIOR IS JUST A BONUS. MANICURED EXTERIOR GROUNDS HAVE BEEN PROFESSIONALLY LANDSCAPED WITH LAWN SPRINKLERS, DRIP IRRIGATION BEDS AND LOW VOLTAGE LIGHTING. THE REAR YARD IS FULLY FENCED AND DECK AND YARD OFFER A PRIVATE SETTING TO LOUNGE OR ENTERTAIN. WHAT MAKES THIS HOME UNIQUE IS THAT ALL THE I WANT EXTRAS ARE ALREADY HERE WAITING FOR YOU. (id:60626)
Advantage Realty Group (Brantford) Inc.
Lot 33 Virtue Drive
London, Ontario
Introducing "The Elm," an exceptional residence that beautifully combines sophistication, spaciousness, and modern amenities. Spanning 2,707 square feet, this home is perfect for those who appreciate both luxury and practicality. Upon entering, you'll be welcomed by an open and airy design that flows effortlessly from room to room. The central living area features a large great room, ideal for both entertaining and relaxation. The kitchen is designed with generous counter space, a central island, and high-end finishes.The Elm offers four spacious bedrooms, each with abundant closet space and natural light. The master suite is complete with a large, luxurious 5-piece ensuite bathroom. Three additional spacious bedrooms ensure plenty of room for everyone.With 3.5 bathrooms, this home is designed for maximum convenience. The upper floor also includes a well-placed laundry room, keeping household tasks neat and efficient.Looking for extra space? The full basement comes with rough-ins, giving you the opportunity to create additional living areas to suit your needs.The exterior of The Elm showcases a stunning brick design, offering both visual appeal and lasting durability. A two-car garage provides ample parking and storage, along with easy access to the home. Whether you're hosting events, relaxing in quiet moments, or planning for future expansion, "The Elm" has everything you need. Reach out today to explore the countless possibilities this remarkable home has to offer. (id:60626)
Thrive Realty Group Inc.
2301 Airport Road
Timmins, Ontario
Rare waterfront investment opportunity on the Mattagami River featuring four residential units, a large three-bay garage, and a commercial-quality hut, all situated on nearly 10 acres of land. The property includes a four-unit residential building with current all-inclusive rents of $1,100, $1,200, and $800, providing steady income. The commercial hut, measuring 60 by 45 feet, is currently leased under a triple net agreement at $3,955 per month, offering excellent cash flow. A standout feature is the large section of land located directly across the river, which is accessible and offers potential for future development, recreational use, or further investment. With multiple income streams, riverfront access, and nearly 10 acres of space, this property presents a unique and versatile opportunity for investors, business owners, or anyone looking to secure a valuable piece of real estate in a scenic and strategic location. Mpac code 313, Hydro $340 monthly, Gas $500 Monthly, water and sewer $0 (id:60626)
Realty Networks Inc.
2301 Airport Road
Timmins, Ontario
Rare waterfront investment opportunity on the Mattagami River featuring four residential units, a large three-bay garage, and a commercial-quality hut, all situated on nearly 10 acres of land. The property includes a four-unit residential building with current all-inclusive rents of $1,100, $1,200, and $800, providing steady income. The commercial hut, measuring 60 by 45 feet, is currently leased under a triple net agreement at $3,955 per month, offering excellent cash flow. A standout feature is the large section of land located directly across the river, which is accessible and offers potential for future development, recreational use, or further investment. With multiple income streams, riverfront access, and nearly 10 acres of space, this property presents a unique and versatile opportunity for investors, business owners, or anyone looking to secure a valuable piece of real estate in a scenic and strategic location. Mpac code 313, Hydro $340 monthly, Gas $500 Monthly, water and sewer $0 (id:60626)
Realty Networks Inc.
1003 - 7711 Green Vista Gate
Niagara Falls, Ontario
Experience luxury living in this stunning top-floor penthouse, boasting a spacious 1,717 square feet open-concept layout designed for both comfort and entertaining. Soaring 10-foot floor-to-ceiling windows offer breathtaking panoramic views of the golf course and lush greenery. Thoughtfully designed, the layout ensures all bedrooms are tucked away from the main living areas for added privacy. Step outside onto the expansive 456 square foot balcony, accessible from all three bedrooms, the kitchen, and the living area; perfect for entertaining or enjoying peaceful mornings. This exceptional unit includes two underground parking spaces and a private storage locker.The building offers an array of premium amenities, including a bright and spacious gym, yoga studio, and a stylish party room on the second floor. Pool, hot tub, and sauna provide a spa-like retreat, with private access from the second floor. Additional highlights include concierge services, upgraded cabinetry, and Fibre internet. The pet-friendly community is surrounded by scenic trails, making it perfect for nature lovers. An unparalleled blend of luxury, convenience, and lifestyle awaits. (id:60626)
Revel Realty Inc.
204 Herkimer Street
Hamilton, Ontario
Welcome to 204 Herkimer St. a one-of-a-kind century residence blending historic charm with contemporary versatility in sought-after Kirkendall neighbourhood. A prime investment or multi-generational living opportunity, this 2.5-storey detached beauty offers incredible value with four self-contained units including - three 1-bedroom and one 2-bedroom unit —each with its own kitchen, bath, and private entry. Separately metered. Original charm shines throughout this home with elegant hardwood flooring, wood trim, vintage hardware, and a character-rich front door. Thoughtful architectural details blend timeless character with spacious, well-laid-out floor plans, soaring 9 ft. ceilings, and solid brick construction on a hand-hewn stone foundation. A private driveway leads to a rare double detached garage, nicely landscaped grounds, and ample street parking. Steps to Locke Street’s vibrant shops, restaurants, top schools, greenspace, and transit—with easy highway and hospital access. A home that’s rare, remarkable, and ready — don’t miss it! (id:60626)
RE/MAX Escarpment Golfi Realty Inc.
204 Herkimer Street
Hamilton, Ontario
Welcome to 204 Herkimer St. a one-of-a-kind century residence blending historic charm with contemporary versatility in sought-after Kirkendall neighbourhood. A prime investment or multi-generational living opportunity, this 2.5-storey detached beauty offers incredible value with four self-contained units including three 1-bedroom and one 2-bedroom unit -each with its own kitchen, bath, and private entry. Separately metered. Original charm shines throughout this home with elegant hardwood flooring, wood trim, vintage hardware, and a character-rich front door. Thoughtful architectural details blend timeless character with spacious, well-laid-out floor plans, soaring 9 ft. ceilings, and solid brick construction on a hand-hewn stone foundation. A private driveway leads to a rare double detached garage, nicely landscaped grounds, and ample street parking. Steps to Locke Street's vibrant shops, restaurants, top schools, greenspace, and transit-with easy highway and hospital access. A home that's rare, remarkable, and ready- don't miss it! (id:60626)
RE/MAX Escarpment Golfi Realty Inc.
35 Weldon Street
Whitby, Ontario
Beautifully Well-Maintained Detached Home in Whitby's Prime Location! This property features 3+2 Bedrooms and 6 Bathrooms, all of which are spacious and include en-suites, even in the basement. The home was renovated approximately two years ago, which included new hardwood flooring on the second floor, new oak staircase, new laundry room on the second floor, new ensuite for the third bedroom, new finished basement with a kitchen, two bedrooms with 3-piece en-suites, and a separate entrance with another laundry set. The flawless layout includes a bright and inviting separate family room, a well-lit living room along with closed dining room that can easily serve as an office or be converted back to open dining area. The open-concept kitchen features stainless steel appliances and a large breakfast area. This well-planned home also offers 5 parking spots in the driveway and 2 cars in the garage. The opportunities are endless! This property is perfect for families or investors. (id:60626)
Century 21 Innovative Realty Inc.
9094 117 Street
Delta, British Columbia
PRICED BELOW BC ASSESSMENT. With great street appeal & a family-friendly layout, this 4-level split is ideal for growing families. Inside, you'll find 4 spacious bedrooms upstairs, including a primary suite w/ a full en-suite & walk-in closet. The bright, family-sized dining & living rooms feature a cozy corner window seat-perfect for gatherings. The large kitchen comes w/ a comfortable eating area & overlooks the inviting family room, where French doors open to a 14'7" x 13'2" patio-ideal for outdoor entertaining. A 5th bedroom is conveniently located off the family room, next to a full 3-piece bathroom. The basement boasts a huge rec room w/ plenty of storage. Just a short walk to Gibson Elem. & Delview Secondary. (id:60626)
Sutton Premier Realty
Exp Realty Of Canada
2535 Winnipeg Road
West Kelowna, British Columbia
Live the true Okanagan lifestyle of Lakeview Heights, just minutes from the renowned Westside Wine Trail with over 10 wineries, top-rated restaurants, and scenic hiking, this stunning 6 Bed, 4 Bath 3,500+ sq. ft. home is your private oasis. The main floor features 3 spacious bedrooms, an office, 2 baths, sun drenched kitchen space and laundry room. The expansive primary suite offers direct access to the outdoor retreat—step onto your private patio to enjoy a 20’ x 40’ saltwater pool and one of the most serene outdoor spaces in the area. Floor-to-ceiling windows flood the kitchen with natural light, highlighting breathtaking sunrise, mountain, and lake views. A cozy living room and office provide the perfect spaces to unwind. The lower level boasts 2 oversized bedrooms each with a full ensuite, a den, a large recreation space, and laundry—offering excellent suite potential for additional income. With ample parking, 2 fireplaces, carport, 2 detached storage sheds, a lush garden with fruit trees.. This home is truly a must-see. Only minutes to downtown Kelowna and city transit don't miss incredible opportunity! Schedule your showing today! (id:60626)
RE/MAX Kelowna



