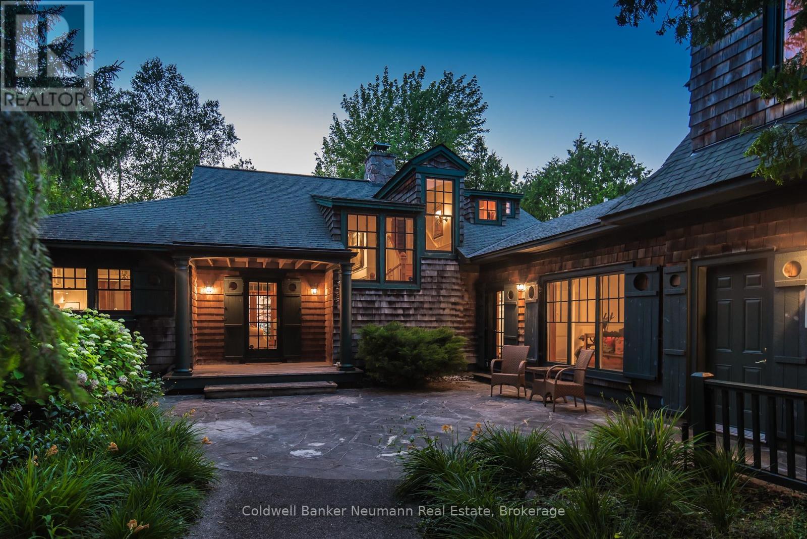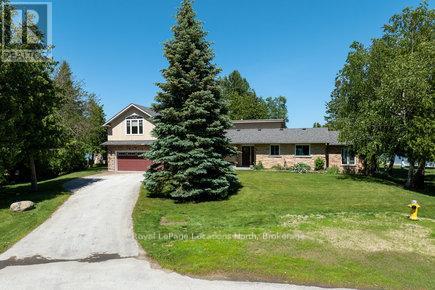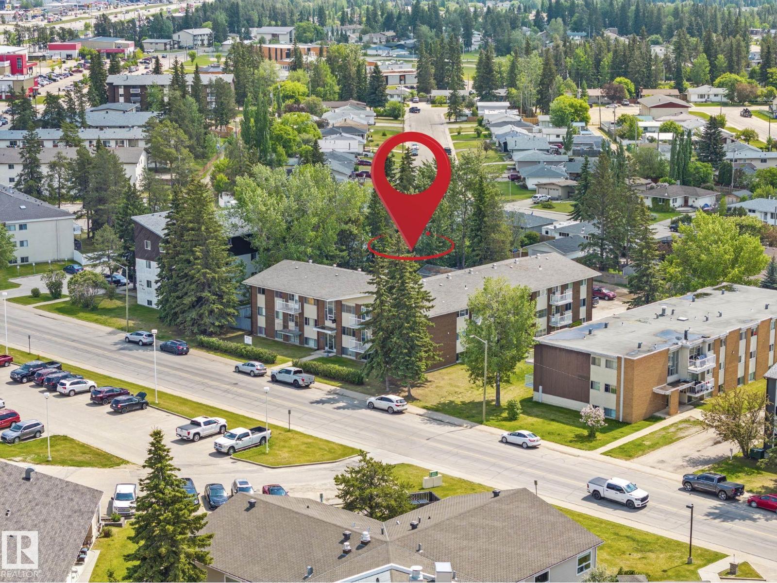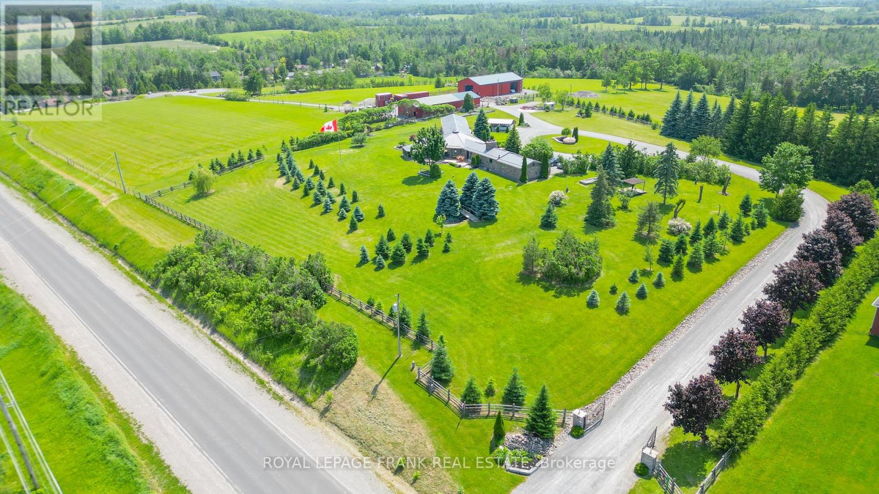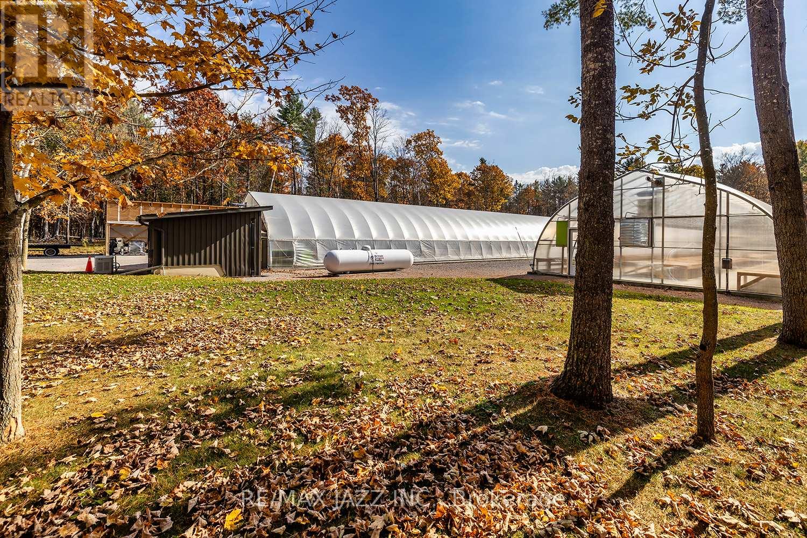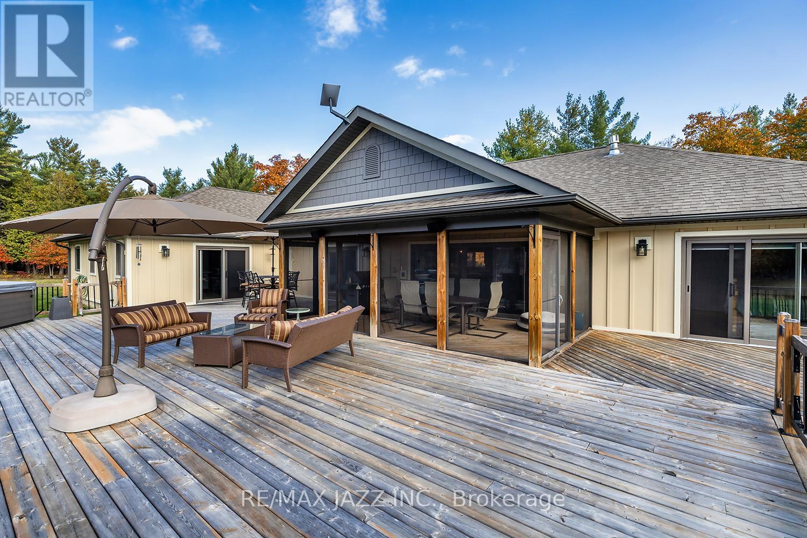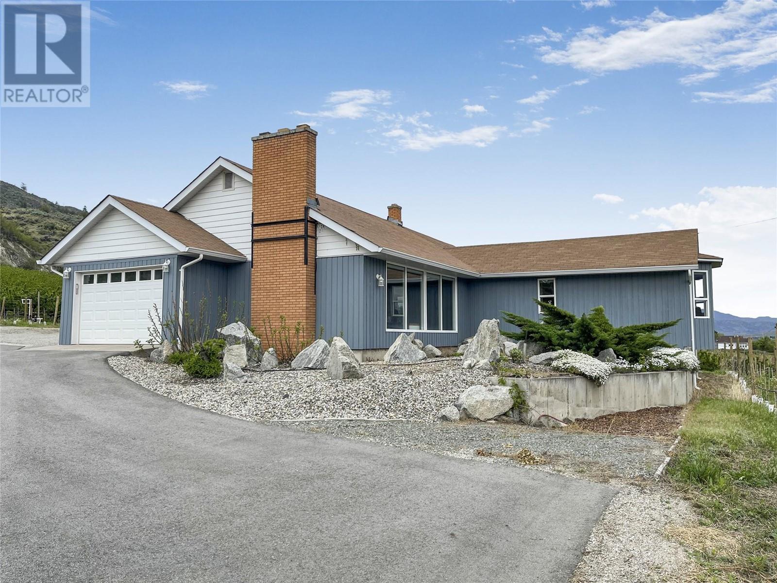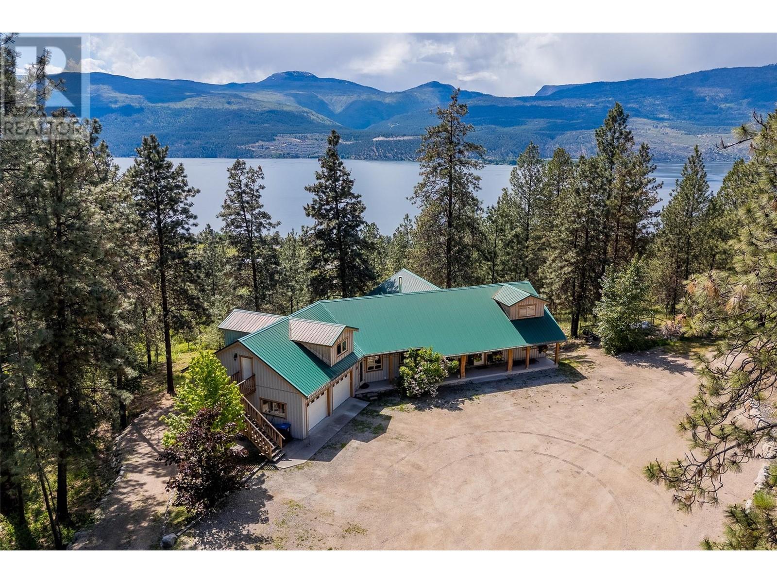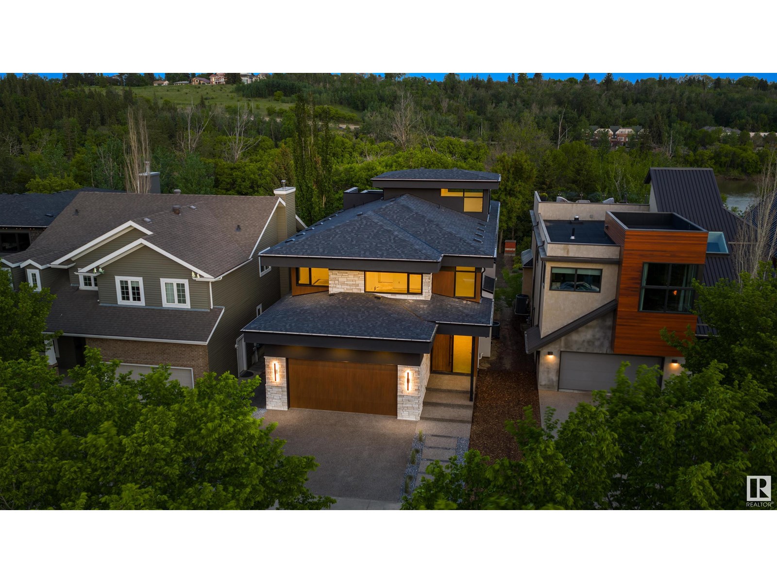226 Shore Road
Saugeen Shores, Ontario
Architecturally Distinct Waterfront Home with Unparalleled Views of Lake Huron & Chantry Island. Perched on a beautifully landscaped waterfront lot, this exceptional custom home by Devitt-Uttley delivers unobstructed, panoramic views of Lake Huron and Chantry Island. Thoughtfully designed to embrace the beauty of its surroundings, this residence offers elegant living spaces, natural finishes, and timeless character throughout.Inside, the home is anchored by a show-stopping stone fireplace in the expansive living room, where vaulted whitewashed ceilings and pine plank floors create an inviting atmosphere. Every room is filled with natural light and unique vantage points each window framing a piece of the ever-changing waterfront. The main floor primary suite offers a waterfront view, a 4-piece ensuite and a walk-through closet. The second bedroom is generous and has easy access to a 3-piece bathroom, and an upper-level third bedroom has its own bathroom and private balcony. The kitchen features a smart, flexible layout with plenty of storage and counter space. It can be integrated with the dining room or closed off with a sliding pocket door for seamless entertaining. Adjacent to the fireplace is a hallway-style library tucked away. The home includes a cozy rear family room with courtyard access, and a separate guest suite above the garage. This space features a Murphy bed, kitchen, and 3-piece bathperfect for visiting guests or caregiver quarters. Step outside to multiple sitting areas designed for year-round enjoyment. The covered front porch offers a gracious welcome, while the lakeside porch with vaulted ceilings provides a cozy place to watch summer sunsets and rolling storm clouds. A sunken stone patio on the water side is framed by a hand-built rock wall and leads to a meandering path and a secluded platform deck just steps from the water. A second sheltered stone patio on the street side offers a place to sit in the sun on cooler days. (id:60626)
Coldwell Banker Neumann Real Estate
108 Bartlett Boulevard
Collingwood, Ontario
Nestled at the end of a quiet cul-de-sac in Princeton Shores, this extraordinary .4-acre waterfront estate boasts 225+ feet of pristine shoreline and breathtaking panoramic views of Georgian Bay. A rare and coveted opportunity, this property offers the perfect blend of seclusion and convenience, just minutes from downtown Collingwood, with effortless access to ski hills, world-class golf courses, and the areas finest dining and boutiques.Step inside to discover a home bathed in natural light, where a sun-drenched solarium frames the waters edge, creating a serene space to unwind. The main-floor primary suite provides elegant, effortless living, while two additional bedrooms offer ample comfort for family and guests. A cozy gas fireplace, expansive windows, and timeless architectural details enhance the homes warmth and charm.Outdoors, the picturesque backyard is a private oasis, featuring a stunning pergola perched over the bay--the perfect setting for sunset cocktails or quiet morning coffee. With some of the most spectacular views in the neighbourhood, this space is designed for both relaxation and entertaining.Boasting unparalleled potential and a premier location, this one-of-a-kind waterfront retreat is a rare gem waiting to be transformed into your dream home.. (id:60626)
Royal LePage Locations North
1530 Niagara Stone Road
Niagara-On-The-Lake, Ontario
A rare opportunity to own a mixed-use building in a high-visibility location. This two-storey property features a brand-new residential unit upstairs and a spacious commercial space on the main floor, making it an excellent investment for business owners, landlords, or those looking for a live-work opportunity.The top-floor residential unit has been completely gutted to the studs and rebuilt with all-new electrical, bathrooms, flooring, kitchen, laundry, and insulation. Every detail has been updated, creating a move-in-ready space with modern finishes. Offering approximately 1,500 sq. ft. of bright and comfortable living space, this unit is ideal for an owner-occupier or as a rental income source.The main-floor commercial space spans 2,300 sq. ft., with a 9-ft ceiling, one 2-piece bathroom, and an open-concept layout suitable for a variety of businesses, from retail to office or service-based industries. The space includes gas heating and a wall-unit air conditioner for year-round comfort. With excellent street frontage along a busy route and 4-6 parking spots (with the potential for more at the back), this location offers prime exposure for a business looking to establish itself in a thriving area. The property was home to a successful convenience store for over 25 years, proving its value as a business location.This is a fantastic investment opportunity in a high-demand area, just minutes from Niagara-on-the-Lakes renowned wineries, shops, and attractions. Whether you're looking to run a business, rent out both units, or live upstairs while leasing the commercial space, this property offers flexibility and income potential. Contact us today for more details or to schedule a viewing. (id:60626)
RE/MAX Niagara Realty Ltd
13 Sunset Boulevard
Whitecourt, Alberta
A rare opportunity to acquire a fully stabilized, professionally managed 21-unit apartment building in the heart of Whitecourt. Just steps from schools and the hospital, this high-demand asset boasts 100% occupancy with and an active waitlist. 20 spacious 2-bed/1-bath units + 1 well-designed bachelor suite. Fully renovated common areas: new flooring, fresh paint, LED lighting, updated laundry w/ new bathroom for tenant comfort, and modern emergency systems. Select unit updates to enhance retention. An ideal turnkey investment. (id:60626)
Exp Realty
10 Cityview Heights
Kawartha Lakes, Ontario
Welcome to this spectacular property with hilltop views all around! This gorgeous home has all the bells and whistles and some! This property can lend itself to many potential uses, equestrian, livestock, market garden, green houses, storage business, repair shop, farm etc. Pride of ownership throughout with immaculately groomed grounds. Too many features to mention. (id:60626)
Royal LePage Frank Real Estate
19 Ledge Road
Trent Lakes, Ontario
Amazing Opportunity. STONE GATE GREENHOUSES INC. Owners Are Looking to Retire But Will Continue to Operate and Grow the Business Until a Suitable Buyer Takes Over. A Thriving Business That Could Easily Be Expanded. Includes Fabulous Custom Home, 2 Heated Greenhouses and Workshop. **EXTRAS** 17 KW Generators for the house and the greenhouses. Large workshop, plus warehouse. BEING SOLD WITH MLS X11931963 included in price. (id:60626)
RE/MAX Jazz Inc.
19 Ledge Road
Trent Lakes, Ontario
33 Amazing Acres. Builder's own home. Open concept, fabulous kitchen. Luxurious ensuite bath. Hydro pool hot tub, zoned heated floors, 3 bay heated garage with dog wash station, sink, feed room, gym room and epoxy flooring, James Hardy Board and cultured stone exterior, R32 walls, R60 ceilings, all coloured match windows and doors. Shop 30 x 50 with back heated mezzanine, above storage warehouse heated. Screened bug proof porch with BBQ direct hookup. **EXTRAS** WOULD YOU LOVE TO MOVE TO BOBCAYGEON? Afraid to give up that 6 figure income. Here is the answer. The owners operate STONE GATE GREENHOUSES INC. This thriving business is included in the sale. SEE MLS X11931967 Training Provided. (id:60626)
RE/MAX Jazz Inc.
18606 Highway 97
Osoyoos, British Columbia
Discover this remarkable 8.95-acre vineyard estate situated on the prestigious Golden Mile Bench along the western slopes of Osoyoos Lake valley-Canada's premier wine region. Grapes grown exclusively here receive the coveted Geographical Indication designation on BC VOA wine labels, highlighting the unique quality of this renowned terroir. Recently leased and replanted (2022) by a local farmer, the vineyard features approximately 7.7 acres of premium Cabernet Franc and Merlot varietals. Expertly terraced plateaus offer ideal slopes, exceptional soils, and optimal sun exposure for grape cultivation. Complementing the vineyard is a renovated 3-bedroom farmhouse boasting beautiful lake and valley views, plus a detached workshop. Prime highway frontage and multiple building sites present opportunities for an estate residence or thriving agri-tourism ventures. An additional 1.7-acre parcel east of Highway 97 provides extra visibility and access. A rare investment blending agriculture, location, and natural beauty. (id:60626)
Royal LePage-Comox Valley (Cv)
361 Balmy Beach Road
Georgian Bluffs, Ontario
Welcome to Balmy Beach living at its finest. This exceptional 2006-built home boasts over 4,400 square feet of finished space, with Georgian Bay views that steal the show from nearly every room. Thoughtfully designed to offer both elegance and flexibility, the layout is a blank canvas whether you're envisioning a yoga studio, an in-law suite, or the ultimate entertaining zone in the sprawling lower level.Set in one of the areas most prestigious neighbourhoods, this home combines comfort, scale, and breathtaking surroundings in a way thats hard to match. Its not just packed with features, its built to elevate your everyday. There's way too much to cram in just a few lines. Come and experience how it fits your life, flawlessly. Private showings now available by appointment. (id:60626)
Real Broker Ontario Ltd
* 7825-7813 Yonge Street S
Innisfil, Ontario
Excellent Commercial development opportunity on Yonge St. in Town of Innisfil, Stroud. Situated just minutes from new proposed Royal Victoria Hospital South Campus, Barrie South Go Train Station and the famous Friday Harbour Resort, 45 min. to Toronto. This Commercial land is 2.014 Acres and has 329 ft. frontage on Yonge St. adjacent to the Stroud Community Centre. 7825 Yonge St is Vacant Land and 7813 has a residential bungalow on it and is currently tenanted. Possible VTB of first Mortgage available. Property has great visual exposure and traffic count. ATTENTION ALL DEVELOPERS, BUILDERS & INVESTORS. (id:60626)
Coldwell Banker The Real Estate Centre
17142 Commonage Road
Lake Country, British Columbia
Unique opportunity in the prestigious Carr's Landing area of Lake Country. Situated on 5.565 acres with a primary home and two separate workshops, this property offers plenty of privacy and flexibility. The primary home is over 4,400 sq.ft in size, and offers 4 bedrooms and 4 bathrooms total. Luxury features include expansive living room ceilings, rock fireplace, exposed timber beams, and covered deck spaces. The living room opens up to the kitchen space, with access to the balcony to enjoy the tremendous views. The walk-out basement includes full 9' ceilings, and a one-bedroom legal suite. Full garage, both upstairs and downstairs. There are two distinct workshops, approximately 60'x30' and 60'x32'. The first workshop has over 1,500 sq.ft. of space with a bathroom below, and a 2-bedroom, 1 bathroom suite above. The second workshop boasts over 1,600 sq.ft. on the main, with a modernized 2 bedroom, 1 bedroom suite above with potential to add an expansive balcony. The lands are expansive and fully fenced, with great potential as an equestrian property with fencing, cross fencing, automatic waterers, shelter, round pen, etc. The property is well situated for additional storage, whether for RVs, equipment, toys. Predator Ridge, the O'Rourke Family Estate, lake access, Sparkling Hills Resort, Ritz Carlton Residences, etc are all just a short drive away. This is perfect for a multigenerational household, those requiring income/storage/animals, and has many flexible uses! (id:60626)
Sotheby's International Realty Canada
8807 99 Av Nw
Edmonton, Alberta
Nestled in the heart of Riverdale! This brand-new, architecturally striking 2.5-storey residence designed by sought after Design 2 Group (D2) offers a rare opportunity to fully personalize your interior finishes and cabinetry, creating a home that reflects your unique lifestyle and taste. With the exterior beautifully finished and a private elevator connecting all levels, this home blends elegance with modern convenience. The open-concept main floor is perfect for entertaining, featuring a gourmet kitchen with island and breakfast bar, gas fireplace, walk-through pantry, mudroom, and home office. Upstairs, retreat to a spacious bonus room, three bedrooms, laundry, and a serene primary suite with dual sinks, soaker tub, and separate shower. A show-stopping rooftop patio with hot tub offers stunning river valley views all year around. An ideal escape in every season. The fully finished lower level includes a fourth bedroom and premium features expected in a home of this calibre. Photos are representative. (id:60626)
Sotheby's International Realty Canada

