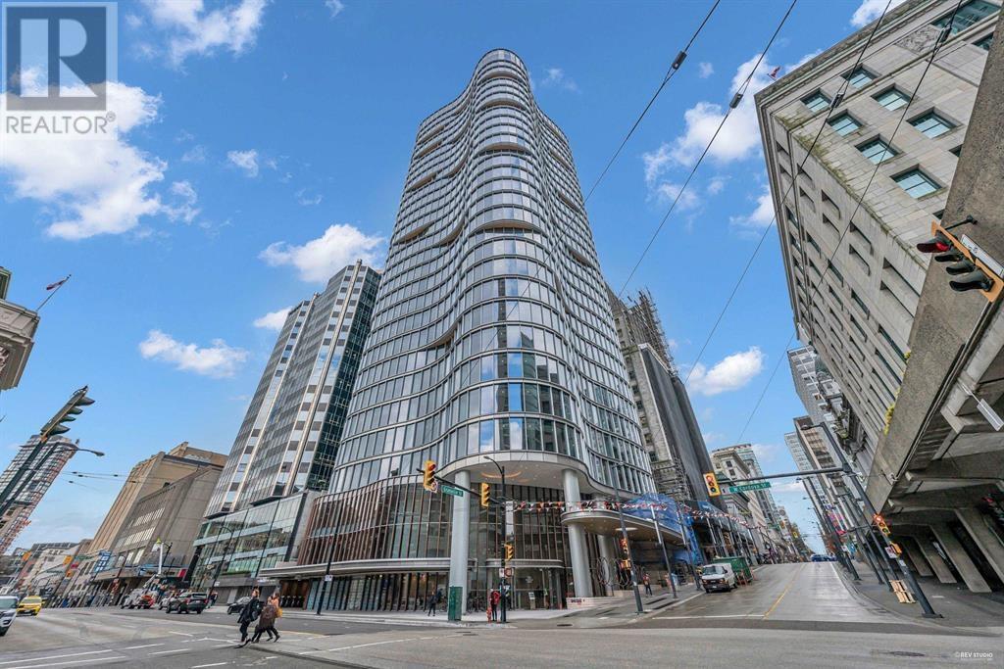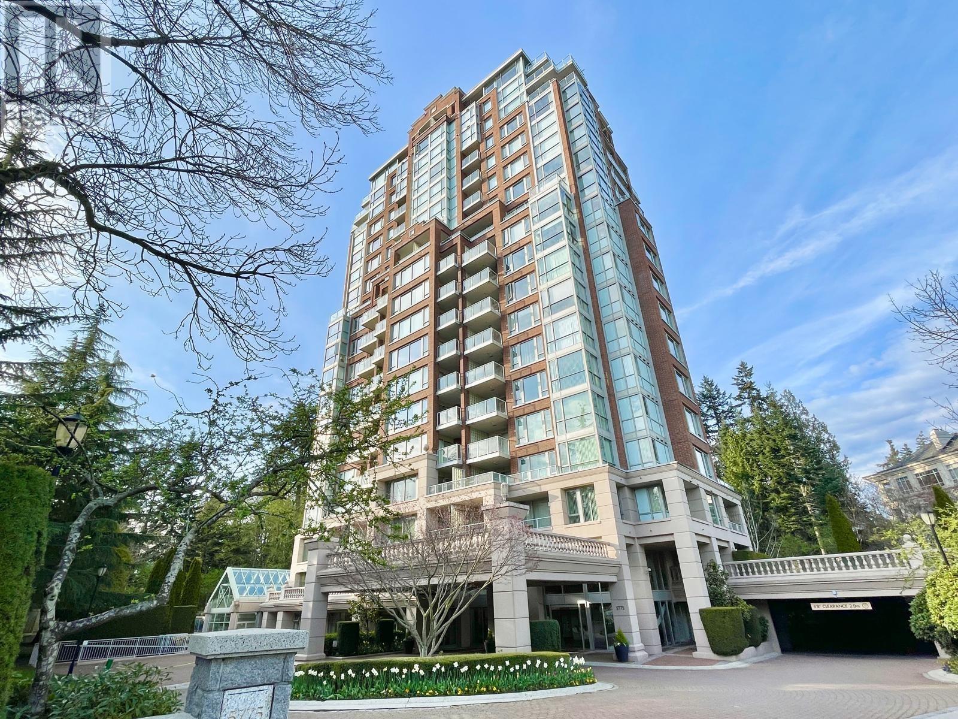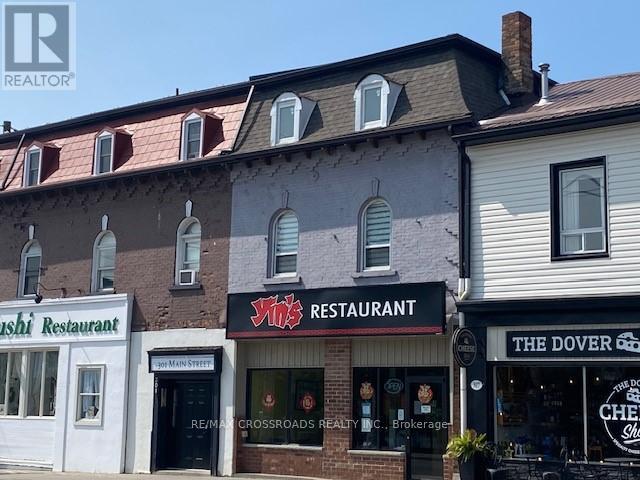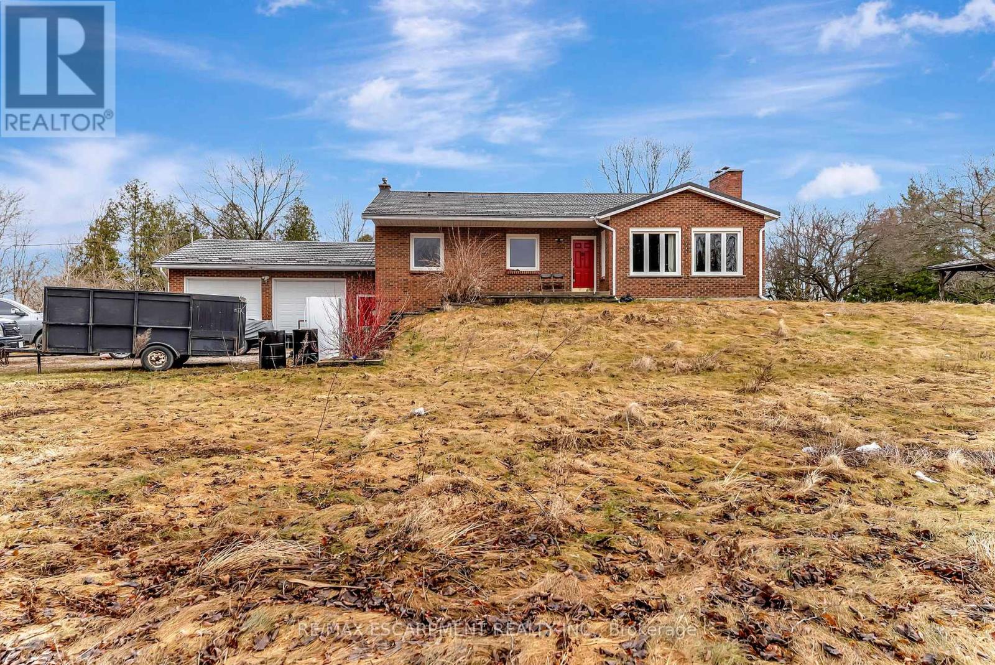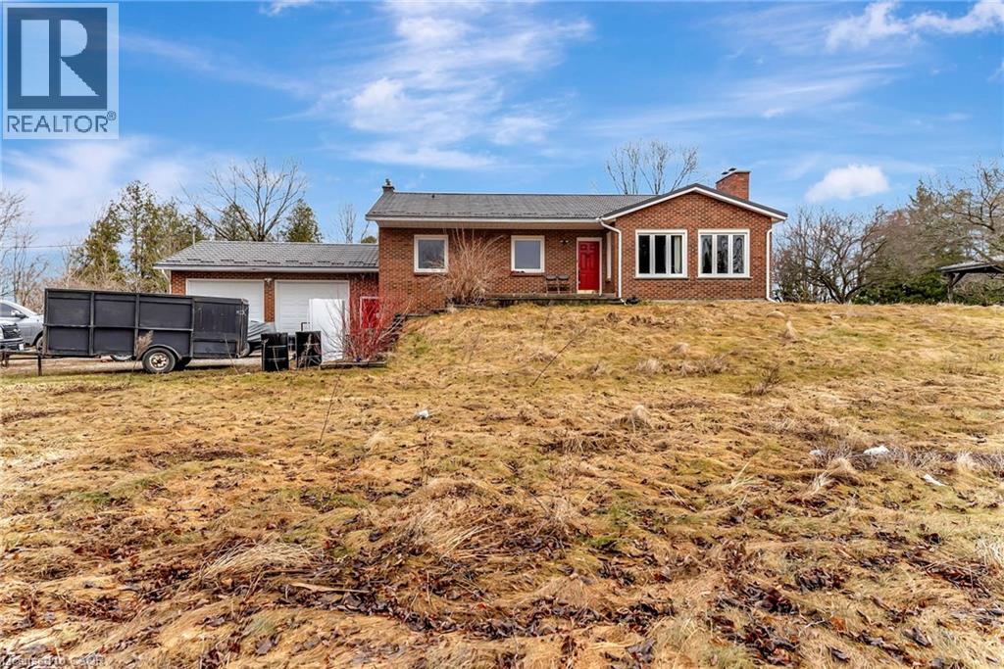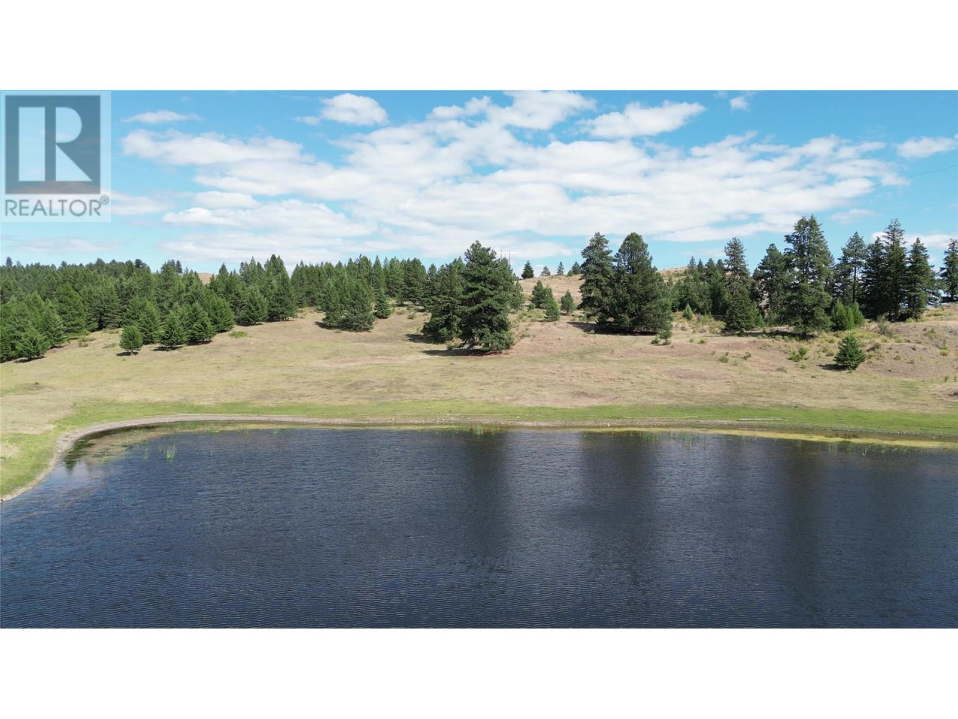306 Oxford Street
Fredericton, New Brunswick
Welcome to a masterclass in understated elegance. Built by renowned craftsman Allan Sharpe - one of the citys most respected builders - this refined three-bedroom, two-and-a-half-bathroom home defines quiet luxury. Every detail is thoughtfully curated, from the seamless flow of its main level open-concept design with 9ceilings to the timeless finishes throughout. The heart of the home is a solid wood, marble and quartz chefs kitchen that opens gracefully to the living and dining spaces - perfectly suited for both relaxed everyday living and sophisticated entertaining. Natural light pours in, leading your eye to the breathtaking private backyard oasis - carefully designed French drain is built into landscaping, with the owner having 3 sides of the yard fenced. The layout offers an impressive primary suite tray ceiling with 10' centre. An ensuite with heated porcelain floors, custom walk-in shower with dual shower positions, and private water closet. Two additional spacious bedrooms and a private bathroom thats ideally positioned complete this level. A ducted York heat pump is fuelled with electricity, while natural gas fuels the fireplace, stove, rented water tank, and BBQ. Located on The Hill - one of the most coveted neighbourhoods in the city, this home delivers rare craftsmanship, flawless design, and an unbeatable address. (id:60626)
Royal LePage Atlantic
305 477 W 59th Avenue
Vancouver, British Columbia
A 870 sqft 2-Bed 2-Bath with Flex unit at PARK HOUSE, a boutique low-rise concrete development on the westside designed by award-winning Francl Architecture. Features spacious unit with Italian kitchen by Scavolini, Miele appliances, floor to wall tiled bathroom with Grohe Fixtures, engineered oak hardwood floor throughout living spaces with A/C, HRV & 9' ceilings. Conveniently located just off Cambie, minutes to Langara & 49th Ave Skytrain station and the future proposed 57th Ave Station. Walk to Langara Golf & Park trails, Winona Park, Bus stop, Marine Gateway, T&T and much more. In the top-ranking Sir Winsor Churchill Secondary School Catchment. (id:60626)
RE/MAX Real Estate Services
940 320 Granville Street
Vancouver, British Columbia
Brand new AAA office unit in Bosa Waterfront Centre, Vancouver's 1st ultra premium office tower. Located in the prime Central Business District of Downtown Vancouver, right in front of Waterfront Skytrain Station. Surrounded by ample transportation and shopping, dining and recreation options. Unit features partially finished t-bar ceilings, paint ready drywall, perforated roller blinds on exterior glazing and washroom facilities on each floor. Amenities include reception area concierge, bike storage, private showers/change rooms, valet and secured dedicated underground parking, bookable rooftop social lounge, dedicated loading dock.Don't miss this waterfront AAA office. (id:60626)
Sutton Group - 1st West Realty
707 5775 Hampton Place
Vancouver, British Columbia
Welcome to prestigious "The Chatham", a CONCRETE building nestled in an ultra quiet, treed community with gorgeous views of mountains & greenery in UBC. Bright corner suite meticulously maintained by the same owners. Floor plan with no wasted space, spa-like master ensuite with double sinks, private oversized covered balcony with treed view, ideal for year-round gatherings and entertainment. Luxurious amenities: indoor pool, hot tub, sauna, exercise centre, billiard room, clubhouse with kitchen, guest suite, library with building caretaker. Ample visitor parking. Short walk to Wesbrook Village, Save On Foods, Chan Centre, Pacific Spirit Park trails & beaches! Schools: U-Hill Secondary & Norma Rose Point Elementary. 2 side by side parking,1 storage locker. Book your showing now! (id:60626)
Royal Pacific Realty Corp.
305 Main Street
Norfolk, Ontario
Fantastic opportunity to own a well-established Turnkey Chinese Restaurant with 4 bedroom Apartment in the Prime Downtown Port Dover, near Lake & Marina. This long-running business specializes in takeout, with simple operations that are easy to manage and ideal for family-run ownership. Main floor: fully equipped restaurant with commercial kitchen and loyal customer base-busy in both local and tourist seasons. Upper floors A spacious and self-contained Apt. occupying the 2nd & 3rd floors. Known for it's strong summer business with large numbers of USA tourists from Michigan., this is a rare opportunity to combine business and living in a vibrant lakefront town. (id:60626)
RE/MAX Crossroads Realty Inc.
108 Red Rock Crescent
Enderby, British Columbia
Welcome to this exquisite executive home with a legal suite and potential for a summer kitchen, nestled in the charming town of Enderby, BC. This 3 level residence greets you with meticulously landscaped grounds, lush gardens, and rock retaining walls bursting with vibrant flora. The grandeur of the home is evident from the moment you step into the grand entryway, where post and beam accents are sure to impress. The main level features a bright & open floor plan, with a seamless flow into the living area surrounding a stunning stone fireplace serving as the focal point for gatherings. The adjacent kitchen features beautiful wood cabinetry and new stainless steel appliances. Off the kitchen is a covered patio, providing the perfect spot for outdoor dining while soaking in the breathtaking views of the iconic Enderby Cliffs. The main level also entails the primary bedroom with a luxurious ensuite bathroom. Upstairs, 2 additional bedrooms await, along with an open loft, providing plenty of space for relaxation. Descending to the basement level, you'll find a spacious rec. room complete with a wet bar, an ideal space for entertaining guests or convert into a second suite. The basement also includes a 1-bdrm self-contained suite to use for guests or potential rental income. Outside, meticulously kept grounds continue to impress, with a hot tub. Situated close to all amenities this executive home offers the perfect blend of luxury living and natural beauty in the heart of Enderby. (id:60626)
RE/MAX Vernon
5929 St Peters Road, Rte 2
St. Peter's, Prince Edward Island
Set on a rise facing the still waters of St. Peters Bay, this estate was designed to feel both rooted and expansive. The approach is formal yet inviting, with clean architectural lines, mature landscaping, and an enduring sense of quiet elegance. Every element of the home has been shaped by function, proportion, and the light that moves across the property from morning to evening. Inside, the main level flows through a series of beautifully scaled rooms. The living room centres on a propane fireplace and opens into a dining area designed for gathering. A custom hardwood kitchen with detailed cabinetry and warm finishes anchors the space. The main floor also includes a dedicated laundry room and access to the heated three-car garage. Upstairs, the primary suite opens to a covered balcony overlooking the bay. The ensuite features a deep soaking tub beneath picture windows and a glass walk-in shower finished with tile. A full dressing room offers generous storage. Two additional bedrooms share the upper floor, along with a full bathroom. The vaulted bonus room above the garage is filled with natural light and offers flexibility for use as a fourth bedroom, studio, or retreat. The lower level includes a half bath and partially finished space with potential for cinema, gym, or additional living. The home is heated with a geothermal system and four ductless heat pumps across five zones. A detached garage offers additional storage or workshop potential. The grounds are bordered by mature trees and curated perennial beds. A heated pool and pergola create an outdoor atmosphere of leisure and refinement. Located minutes from the Nordic Spa and the protected shoreline of Greenwich, this is a property that brings together coastal clarity and lasting architecture. (id:60626)
Royal LePage Prince Edward Realty
2280 Highway 6
Hamilton, Ontario
This charming backsplit sits on a spacious 3.13-acre lot with two driveways and easy access to Hwy 401, ideal for commuters or anyone wanting a bit more space without losing convenience. The home features 3 bedrooms and 3 bathrooms, offering plenty of room for families or guests. The main living area has a vaulted ceiling with exposed wood beams and a wood-burning fireplace, giving it a warm and welcoming feel.The lower level has large windows that let in tons of natural light, plus a walkout to the backyard with beautiful forest views. Its a great space for a rec room, home office, or extra living area. The attached garage is oversized with 9-foot doors and inside entry, perfect for storing your vehicles, tools, or outdoor gear. Outside, youll find a gazebo for enjoying summer days. If you're looking for a home with privacy, space, and easy highway access, this home is for you. (id:60626)
RE/MAX Escarpment Realty Inc.
2280 Highway 6
Flamborough, Ontario
This charming backsplit sits on a spacious 3.13-acre lot with two driveways and easy access to Hwy 401, ideal for commuters or anyone wanting a bit more space without losing convenience. The home features 3 bedrooms and 3 bathrooms, offering plenty of room for families or guests. The main living area has a vaulted ceiling with exposed wood beams and a wood-burning fireplace, giving it a warm and welcoming feel. The lower level has large windows that let in tons of natural light, plus a walkout to the backyard with beautiful forest views. It’s a great space for a rec room, home office, or extra living area. The attached garage is oversized with 9-foot doors and inside entry, perfect for storing your vehicles, tools, or outdoor gear. Outside, you’ll find a gazebo for enjoying summer days. If you're looking for a home with privacy, space, and easy highway access, this home is for you. (id:60626)
RE/MAX Escarpment Realty Inc.
285 Huntsmill Boulevard
Toronto, Ontario
Bright And Spacious Detached Backsplit 5 Bedroom In Quiet Family Neighbourhood. Located In Sought After Warden And Steeles Area. Eat In Kitchen, Main Floor Bdrm, Convenient Side Entrance, Potential Rental Income. Close To Hwys 401/404/407 And Steps To Local Shops,Ttc, Parks, T&T Foods And Pacific Mall. Easy Access To Top Ranking Dr Norman Bethune School. Excellent Layout With Lots Of Potential!! (id:60626)
Exp Realty
1111 East Ingram Fsr Road
Midway, British Columbia
This hidden parcel of land is nestled above the Kettle Valley in the Boundary Country. Stunning views of valleys and mountains in any direction. KMs of trails to ride, hike, quad on. Lots of wildlife in the area, and the property has Crown Land on 3 sides. Large pond, and several other smaller ponds, springs and streams. Diverse mix of forest, hillsides and open pasture. Great for a wilderness ranch, recreational parcel, or off-grid remote homestead. Land is fully fenced. Drilled well. Cell service. No power. There is approx 5 KMs of non-maintained forestry road to access the property. No neighbors in sight. Property has Farm Status, GST applicable. (id:60626)
Royal LePage Desert Oasis Rlty
30 Country Garden Road
St.philips, Newfoundland & Labrador
A truly exceptional property-Custom-built, handcrafted Scandinavian log home by the award-winning Laverty Log Homes, proudly set on a meticulously landscaped one-acre lot in the highly sought-after Country Gardens, St. Philip’s, Newfoundland. This one-of-a-kind home has a commanding presence and was built with exceptional attention to detail, craftsmanship and comfort. This property is a true sanctuary with panoramic coastal views, located just minutes from amenities but with a feeling of being a world away. With its distinctive architectural design and beautiful coastal sunsets this home offers a truly luxurious and relaxing lifestyle. Central to the home is the living room that has 17 ft ceilings with a Rumford wood burning fireplace surrounded by a floor-to-ceiling cultured stone hearth. The open concept kitchen has granite countertops and backsplashes. The main floor also features the large primary bedroom with beautiful views with a walk-out deck and a full ensuite washroom with a soaker tub. Hand scraped engineered walnut floors throughout with in floor heating throughout the entire home including the garage. The Douglas fir staircase brings you to a spacious 2nd floor family room overlooking the living area. The 2nd floor has 2 bedrooms one with a full washroom and laundry room. The walk out basement area has a bar, craft room, rec room, poolroom, hobby room, another bedroom and washroom. The double car attached garage has a finished loft which could be an office, studio, play area or gym. The 1 acre lot has a private area with a fire pit for entertaining. Situated with the best views in sought after Country gardens St. Philips (id:60626)
Century 21 Seller's Choice Inc.



