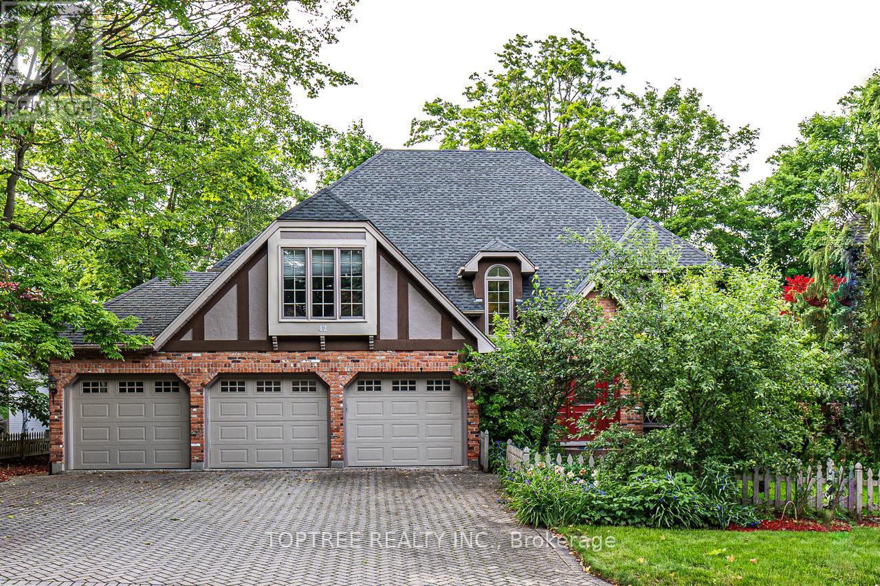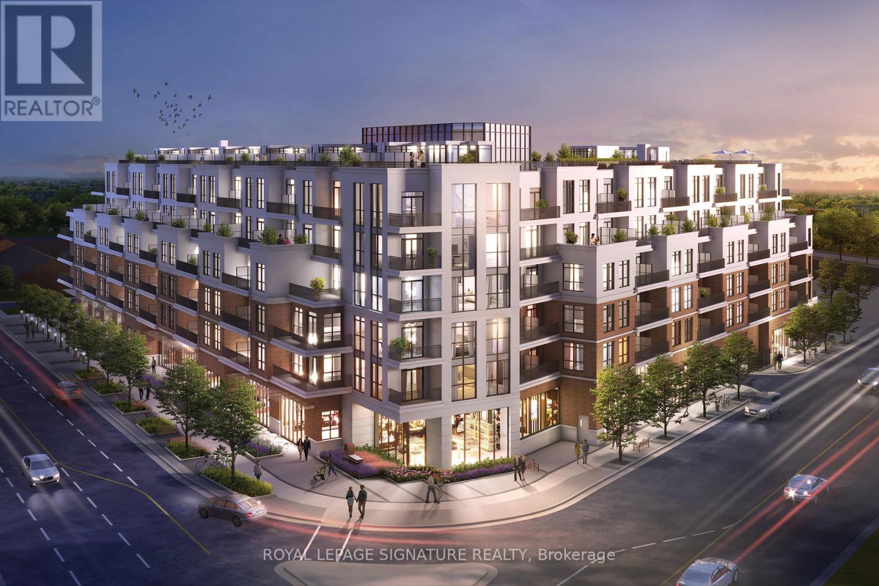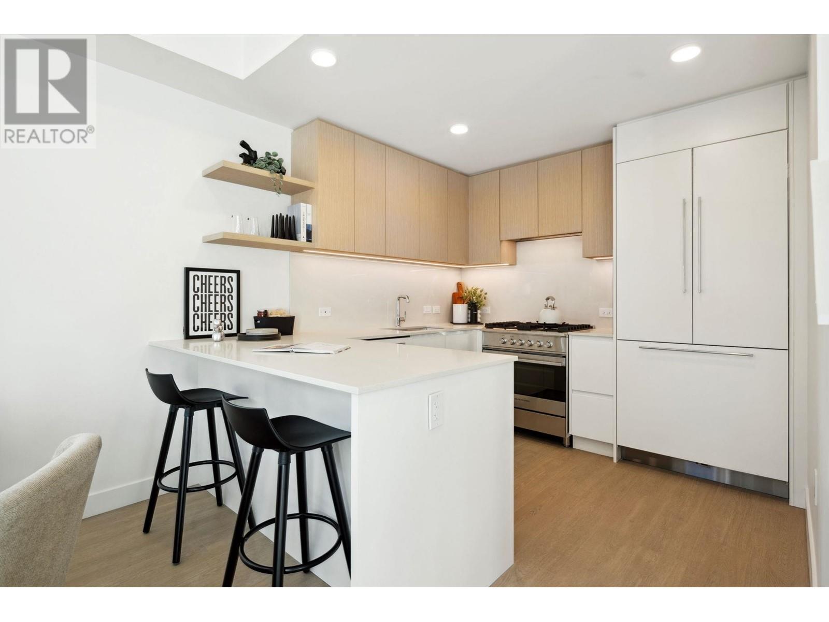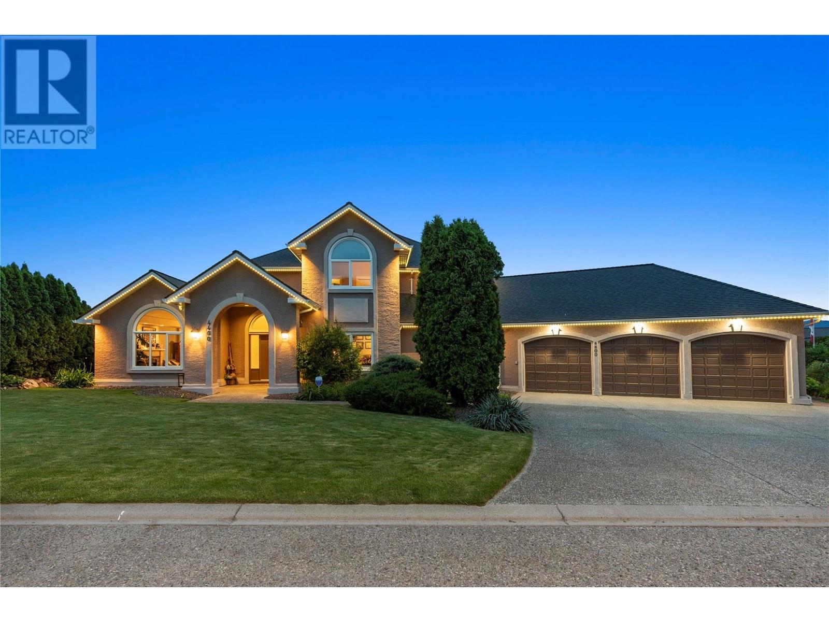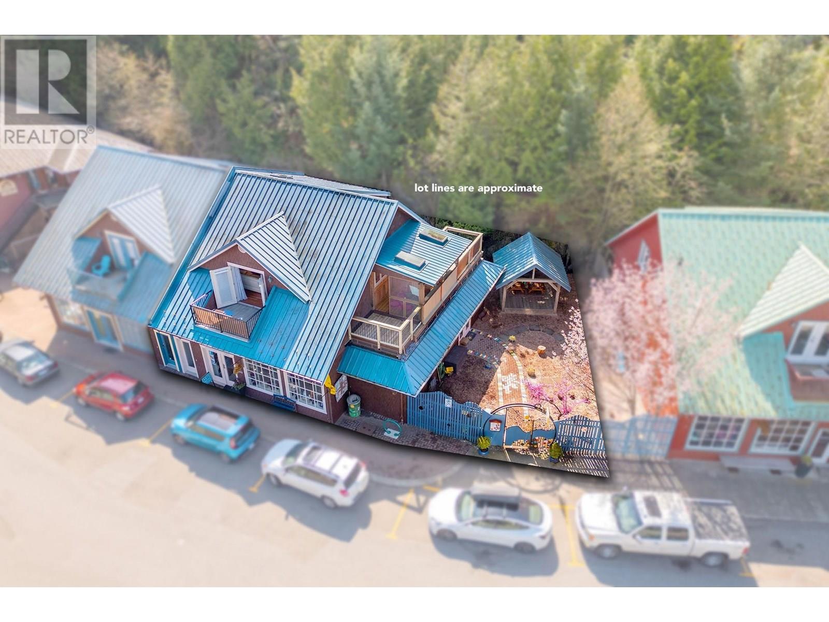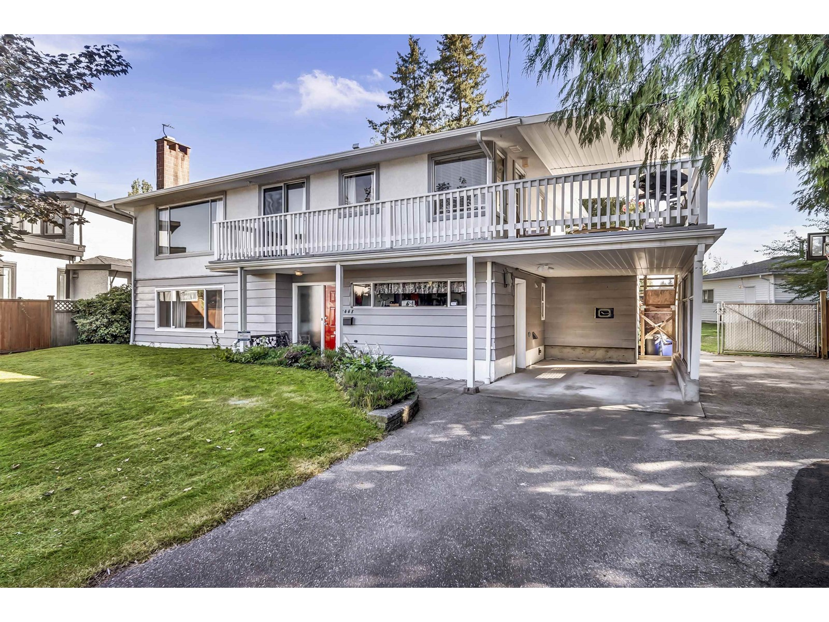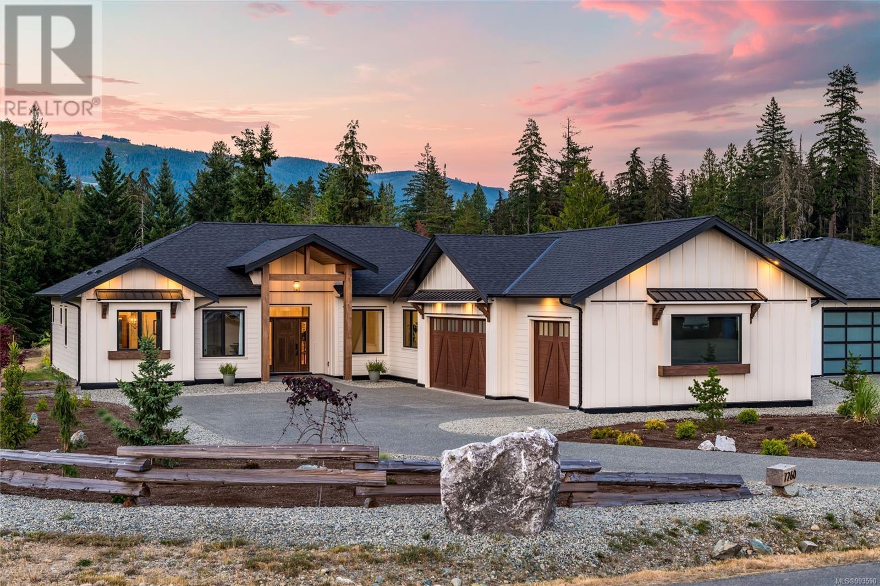42 Pitcarnie Crescent
London North, Ontario
Exceptional Executive Home Backing onto Medway Valley Over 5,400 Sq Ft of Luxurious Living!Welcome to this remarkable residence tucked away on a quiet crescent in the prestigious Lawson Estates. Backing directly onto the picturesque Medway Valley Forest and walking trails, this home offers the ultimate combination of privacy, elegance, and spaceperfect for growing or multi-generational families.Step inside the grand two-storey foyer and discover a thoughtfully designed main floor featuring a formal living and dining room, a dedicated home office with custom oak built-ins, and a bright, sun-filled conservatory with stunning ravine views. The gourmet kitchen is fully equipped and opens to a cozy sunken family room with a gas fireplace and walkout to a private deckideal for entertaining or enjoying quiet evenings by the tranquil pond and gazebo.The upper level boasts four spacious bedrooms, including a luxurious primary retreat with a gas fireplace, spa-inspired ensuite, and peaceful views of nature.The fully finished walk-out basement adds over 1,300 sq ft of versatile living space, featuring two additional rooms, a large recreation and games area, a full bathroom, and generous storage.Complete with a 3-car garage, professionally landscaped grounds, and unbeatable access to nature and city conveniences, this exceptional home offers a rare lifestyle opportunity in one of Londons most desirable neighbourhoods.Dont miss your chance to own this extraordinary homebook your private tour today! (id:60626)
Toptree Realty Inc.
616-617 - 2432 Lakeshore Road W
Oakville, Ontario
Welcome to The Residences at Bronte Lakeside, Oakville's newest boutique luxury address at 2432 Lakeshore Road West, nestled in the heart of vibrant Bronte Village. This elegant six-storey condominium blends timeless architecture with sustainable design and forward-thinking technology, offering a unique opportunity to live steps from the lake in a truly elevated setting. This spacious pre-construction suite features over 1000 square feet of beautifully designed interior space, with two bedrooms plus a den and soaring ten-foot ceilings that create an airy, expansive atmosphere. The open concept layout is perfect for both everyday living and entertaining, finished with refined touches that speak to quality and style. What truly sets this residence apart is the stunning private rooftop terrace, a rare 680-square-foot outdoor escape with serene views toward Lake Ontario. Accessed directly from within the suite by a private interior staircase, this remarkable space is ideal for al fresco dining, sunset cocktails, or quiet relaxation under the open sky. Residents will enjoy a collection of hotel-inspired amenities, including a rooftop terrace with panoramic lake views, outdoor dining areas with barbecues, a private garden, fitness centre, pet spa, party room, games room, co-working lounge, and secure bike storage. The building also features a smart energy system designed for long-term comfort and efficiency. Live just moments from the waterfront, scenic trails, and the shops, cafes, and restaurants of downtown Bronte. With limited suites available, this is a rare opportunity to secure your place in a one of a kind lakeside community. Schedule your private appointment today andexperience the best of Oakville living. (id:60626)
Royal LePage Signature Realty
242 1014 W 47th Avenue
Vancouver, British Columbia
OPEN HOUSE: EVERY SATURDAY & SUNDAY, 2-4PM (id:60626)
Evermark Real Estate Services
4400 Crystal Drive
Vernon, British Columbia
Step into this stunning home nestled on .33 acres on a corner lot that’s fully landscaped. Greeted by a grand foyer leading to the heart of the home. The gourmet kitchen, a spacious island perfect for entertaining. Off the kitchen is a formal dining room, sitting room where you can unwind by the fireplace after a long day. The main level includes a generous sized bedroom and office. For movie nights or game days, retreat to the media room complete with theatre seating. Upstairs, 2 bedrooms & king-size primary suite. spa like ensuite, featuring a soaking tub, glass shower and ample closet space. For guests or extended family, there is a separate one-bedroom suite with its own private entrance, offering convenience and privacy for visitors. Car enthusiasts will appreciate the two triple garages, providing ample space for vehicles, recreational equipment, and storage. Additional parking ensures there is always room for guests. Whether you're hosting or enjoying a quiet evening at home, this exceptional property offers the perfect blend of comfort, and functionality for the whole family to enjoy. Outside, continues with a man-made pond complete water feature. A nice quiet spot to sit and relax In addition, this home offers views of the city skyline, day and night. Whether you're savoring your morning coffee as the sun rises or admiring the twinkling city lights you'll find endless enjoyment from the comfort of your own home. (id:60626)
RE/MAX Vernon
251 Mill Road
Chatsworth, Ontario
Follow the winding lane to this beautiful, private, secluded oasis on 151 acres. The custom built (2015) home sits perched on a hill, offering stunning views of the surrounding wilderness. Architect designed, this home was built with efficiency in mind: super insulated walls, radiant in-floor heating and passive solar design make for a comfortable living space and low heating costs in winter, while well calculated window overhangs keep out the heat in the summer. The house is also a legal duplex! A beautiful, fully self-contained 1-bedroom 1 bath apartment on the east side of the house links to the main 3-bedroom 1.5 bath unit on the west, through a shared laundry room. Ideal for multi-generational households or those wanting to generate a rental income! Additionally, a 4th bedroom or office space in the main unit would be easy to add: the covered porch was designed with this in mind. It has below grade foundation walls, poured concrete floor with in-floor heat loop and insulated roof already in place, all thats needed for you to expand are the exterior walls! Moving beyond the house, this property boasts 40 acres of workable land (organically managed) and a 1,200 sq ft double-walled greenhouse (2023). The workable acreage is currently enrolled in the Farm Tax Credit Program, and the 100+ acres of conservation land are eligible for property tax exemption through the Conservation Land Tax Program! There is a large, deep, dug pond (2020) for swimming and irrigating, a wood fired sauna, and a newer Jayco mobile home (sleeps 6) with a deck and gazebo for overnight guests. Though incredibly private, this property is only 10 minutes to the town of Markdale, 25 minutes to the city of Owen Sound, and an easy drive to both the GTA and the recreational activities of the Beaver Valley and Blue Mountains. High speed internet access is easily available here for those who work from home. This property must truly be seen to be appreciated! (id:60626)
One Percent Realty Ltd.
585 Artisan Lane
Bowen Island, British Columbia
Artisan Square is a picturesque Bowen Island community of shops, galleries, wellness services, and small businesses. Several colourful low rise buildings combine COMMERCIAL spaces with APARTMENT-STYLE HOMES. 585 Artisan Lane features a modern, renovated 2 bedroom, 2 bathroom, 2 level apartment including a loft with skylights. There's a small deck overlooking the square and a larger private deck on the west side with an enclosed sunroom. FLEXIBLE ZONING ALLOWS MULTIPLE USES. On the ground floor are 2 commercial spaces with long time tenants ' Arts Pacific Gallery (481 sq.ft.), and Growing Space Montessori School (1082 sq.ft.). Updates to the apartment include new flooring, new kitchen, new bathrooms, new appliances, new gutters, and more. Artisan Eats Café, Cocoa West Chocolatier, Sangre De Fruta Botanicals, and The Burrow Creativity Studio, are just some of the businesses that make their home in Artisan Square. Also listed as MLS residential listing R3017051. (id:60626)
Macdonald Realty
585 Artisan Lane
Bowen Island, British Columbia
Artisan Square is a picturesque Bowen Island community of shops, galleries, wellness services, and small businesses. Several colourful low rise buildings combine commercial spaces with apartment-style homes. 585 Artisan Lane features a modern, renovated 2 BEDROOM, 2 BATHROOM TWO-LEVEL APARTMENT including a loft with skylights. There´s a small deck overlooking the square and a larger private deck on the west side with an enclosed sunroom. On the ground floor are 2 COMMERCIAL SPACES with long time tenants - Arts Pacific Gallery (481 sq.ft.), and Growing Space Montessori School (1082 sq.ft.). Updates to the apartment include new flooring, new kitchen, new bathrooms, new appliances, new gutters, and more. Flexible zoning regulations provide a variety of uses. Artisan Eats Café, Cocoa West Chocolatier, Sangre De Fruta Botanicals, and The Burrow Creativity Studio, are just some of the businesses that make their home in Artisan Square. (id:60626)
Macdonald Realty
12448 97b Avenue
Surrey, British Columbia
Welcome to this charming, well-maintained home that sits on a massive 12,404 sq.ft lot w/ lane access and has been rezoned for multi-family (check with city). Step inside to stunning hardwood floors and a spacious living room, perfect for entertaining. The upper level offers three generously sized bdrms, providing plenty of space for family and guests. Enjoy outdoor living on the lovely covered deck, ideal for gatherings and relaxation. Downstairs features a cozy two-bdrm suite with a comfortable living area and shared laundry, offering great income potential or space for extended family. Property also incl a detached 568 sq.ft garage w/220V pwr, two covered RV/boat parking spots, plus 3 off-street spots, Short dist to elem sch, bus stop /shopping. Come see all the features of this gem!! (id:60626)
Century 21 Coastal Realty Ltd.
67 Maria Street
Toronto, Ontario
Welcome to 67 Maria St, a beautiful and modern semi-detached home with a welcome porch located in the stunning family neighbourhood. Spacious open concept living room, kitchen, and dining with ample cabinets/counter/storage space. Engineered hardwood flooring all across with smooth ceiling, pot lights & stylish light fixtures. Zebra blinds, custom built fireplace with ceiling to floor mantle. Upgraded cabinetry in kitchen with granite counter top, Cafe style stainless steel smart appliances. New LG Washer & Dryer, powder room and storage area all on the main floor for homeowner convenience. Modern staircase and skylight above brings plenty of natural light. A stunning half-story Loft with laminate flooring and skylights that can be used as a guest suite, office workspace or for kids to enjoy a play area. Bedrooms have hardwood engineered flooring and custom closet in the master bedroom. Bathrooms include Porcelain and Marble Flooring with upgraded Matte fixtures. Finished basement suite with a separate and entrance from main floor that can be used as in-law / nanny suite or other. Backyard with interlock patio night lights and access to car garage plus many other numerous upgrades. EXTRAS: Close to shopping, restaurants, and decent walk to High Park. Fabulous opportunity or a new owner to just move in and enjoy the home and all it has to offer. (id:60626)
Right At Home Realty
8055 Mount Carmel Boulevard
Niagara Falls, Ontario
Welcome to this custom-built 2-storey brick home nestled among mature trees in the heart of Mount Carmel one of Niagara Falls most sought-after neighbourhoods. Set on an oversized, fully fenced lot, this home offers rare privacy with a lush backyard oasis featuring an inground pool with a 12-ft deep end, a newer liner (2019), and a new pool heater in 2024. Inside, the thoughtfully renovated kitchen (2019) is the heart of the home, boasting a 9-foot island, soft-close cabinetry, and stainless steel appliances. The open-concept formal living and dining rooms are anchored by rich hardwood flooring and a cozy gas fireplace, while the bright family room offers a second gas fireplace and dual walkouts to the backyard.With 4+1 bedrooms, 4 bathrooms, and a fully finished basement, theres space for everyone. The second floor features new flooring (2019) and an updated main bath, while the spacious primary retreat overlooks the yard and includes double closets and a luxurious 5-piece ensuite.Additional features include a main floor office, laundry room, underground sprinklers, newer roof, and an extra-wide driveway with a 2-car garage. Ideally located close to top-rated schools, shopping, and amenities this is Mount Carmel living at its best. (id:60626)
Revel Realty Inc.
16 Beach Street
St. Martins, New Brunswick
Nestled in the heart of the picturesque village of St. Martins, this 14-room inn offers a unique blend of character and modern comfort. Each guest room is thoughtfully designed with its own distinct style, offering a variety of layouts to suit all travelers. All rooms feature private bathrooms, with some boasting luxurious waterfall showers and others offering relaxing whirlpool tubs with shower options. Room capacities range from cozy accommodations for two to spacious setups for up to four guests. Located just off Main Street, this property is ideally situated for both visibility & accessibility, and only a few kilometers from the renowned Fundy Trail Parkway, a major draw for tourists exploring the natural beauty of the Bay of Fundy region. Owning this inn means tapping into a thriving market with consistent seasonal demand. This property combines small-town charm with modern comforts, making it a perfect investment for those looking to enter or expand in the hospitality industry. (id:60626)
Coldwell Banker Select Realty
7260 Lakefront Dr
Lake Cowichan, British Columbia
OH Sun June 29th from 12-2pm! Come live your dream by the lake! Stunning custom 2019 built 3 bed 2 bath rancher in the Woodland Shores development. Situated on over half an acre, this spacious property features a large 3 car garage for all your toys and 2 driveways with ample parking. Inside you will find soaring 14' ceilings in the great room with oversized windows to the ceiling which bathe the home in natural light year round. The spacious open concept kitchen/dining area is perfect for entertaining and opens up onto a covered patio to soak in the warm summer air. The large primary bedroom ensuite features heated floors, motion activated under counter lighting, a rainforest shower, soaker tub, and oversized walk in closet. Keep cozy in the winter with the efficient heat pump system and propane fireplace in the primary bedroom. Brand new irrigation system to keep your beautifully landscaped garden green. 25 trees of different varieties planted around the property for added privacy. Boat slip at Woodland Shores Marina is available! Don't hesitate to book your viewing today! (id:60626)
Engel & Volkers Vancouver Island

