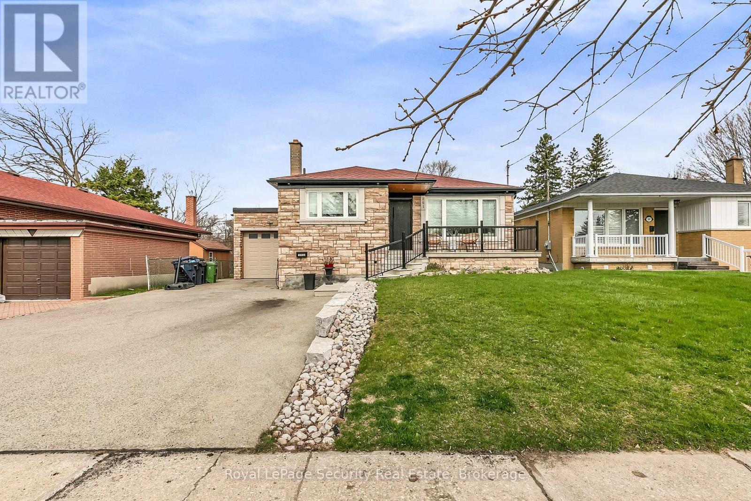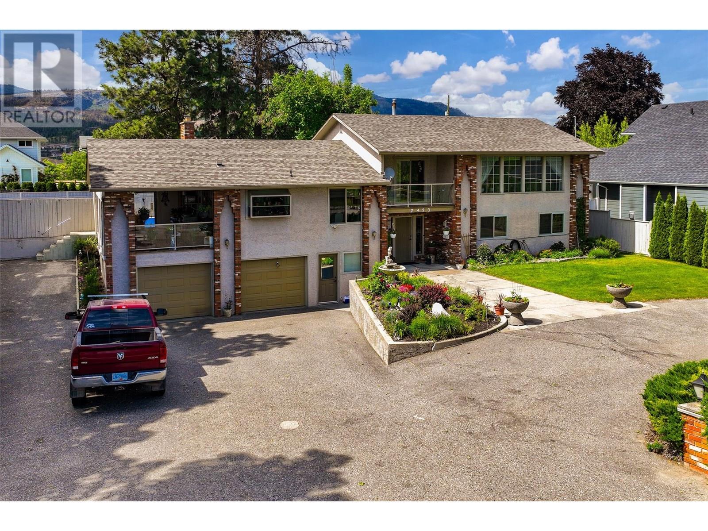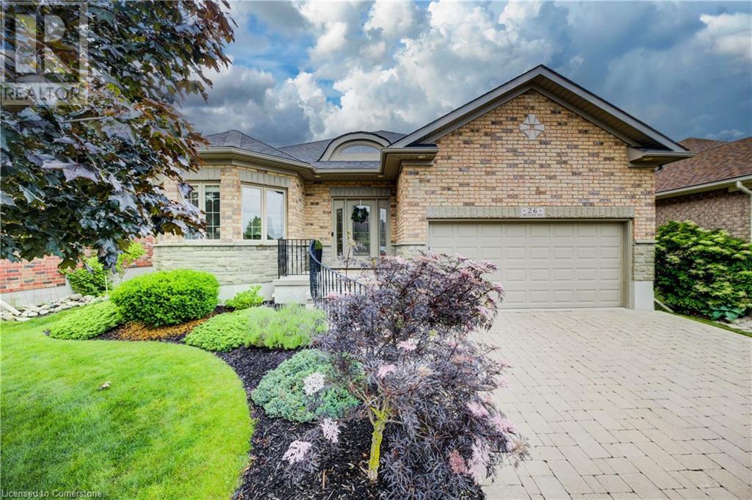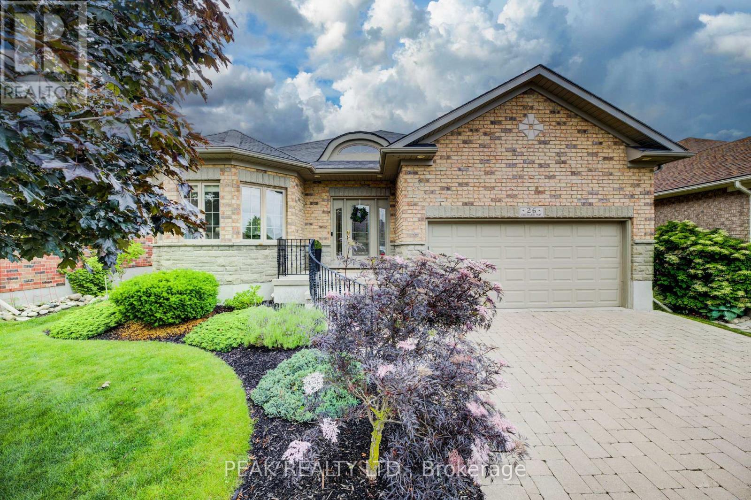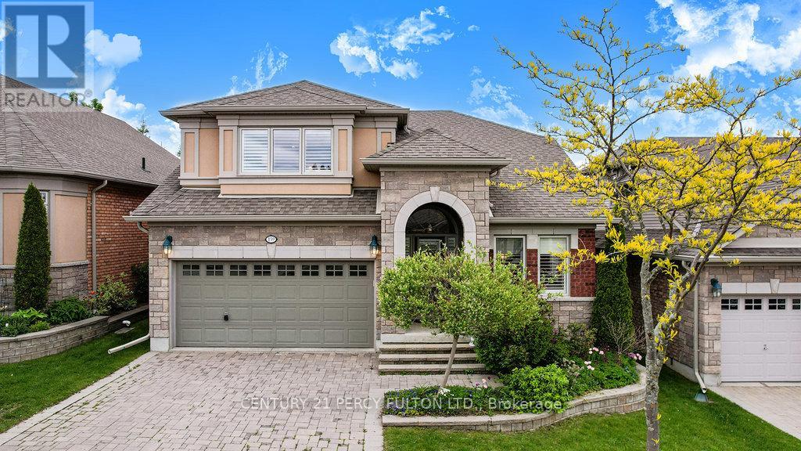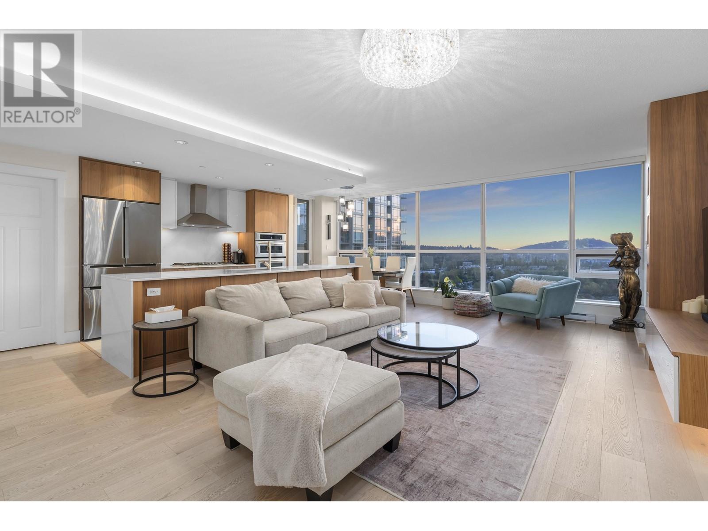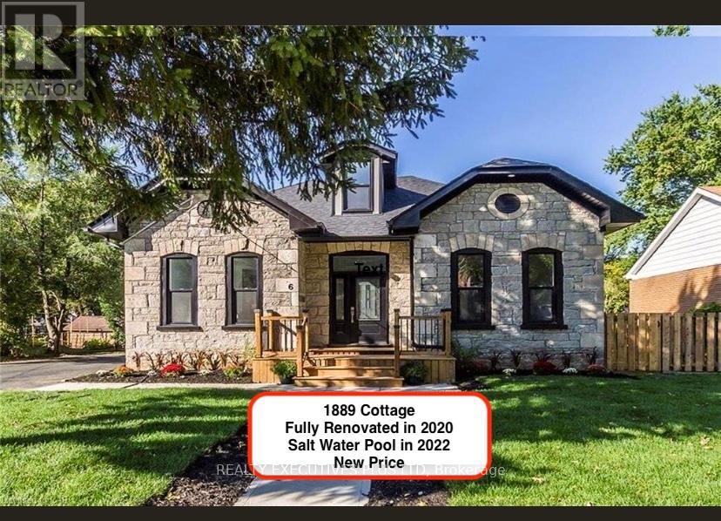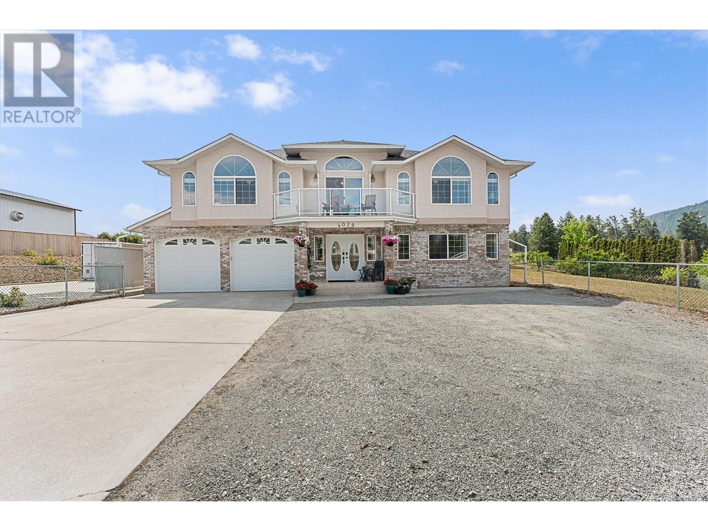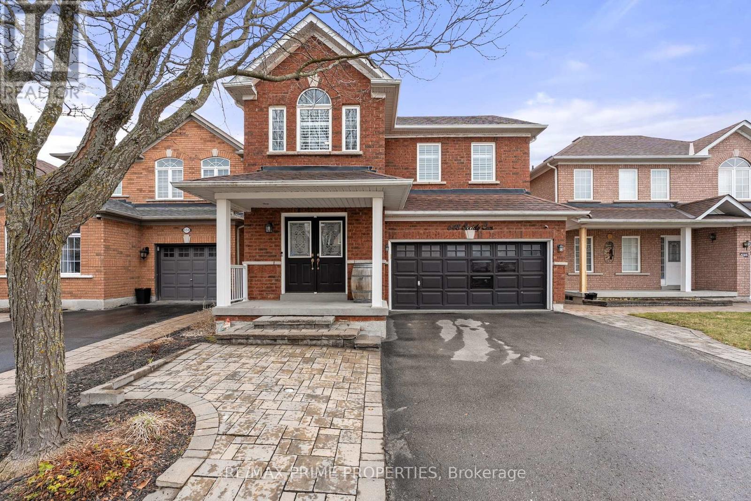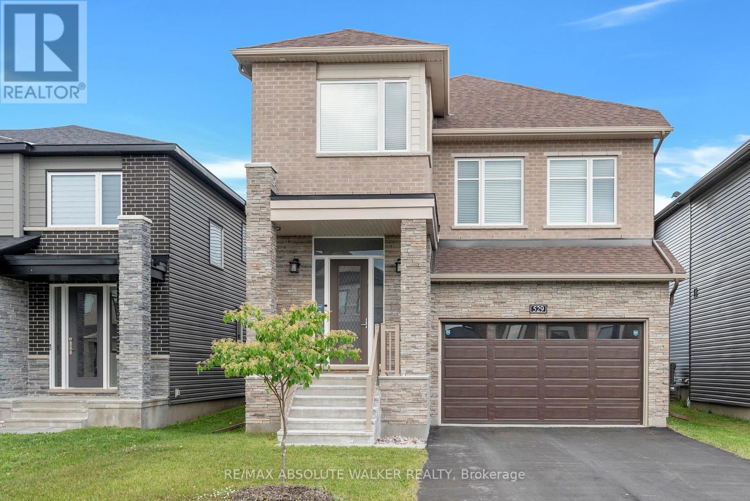251 Thistle Down Boulevard
Toronto, Ontario
Experience sophisticated living in this impeccably designed residence, perfectly situated in the lush and serene enclave of Etobicoke. Crafted with the highest quality finishes and a modern aesthetic, this home exudes elegance and comfort throughout. The open-concept main floor is a showcase of style and function, featuring sleek lines, expansive living and dining areas, and two spacious bedrooms that offer both tranquility and refinement. Natural light floods the space, enhancing its seamless flow and contemporary charm. The fully finished lower level offers a private, well-appointed apartment complete with two generous bedrooms, a dedicated office, and its own entrance ideal for multi-generational living or elevated rental potential. Set on a sprawling, beautifully landscaped lot, the backyard offers a private oasis for outdoor entertaining or peaceful retreat. Located in one of Etobicoke's most coveted greenbelt neighborhoods, the home is surrounded by mature trees, parks, and premier amenities, all while offering quick access to the city. This is a rare offering where luxury meets lifestyle lean exceptional home for the discerning buyer. (id:60626)
Royal LePage Security Real Estate
2430 Crestview Road
West Kelowna, British Columbia
Welcome to Lakeview Heights in West Kelowna. A quiet mature neighborhood close to Bennett Bridge, Wine Trail, Hiking/walking trails, shopping, amenities and beautiful Okanagan Lake. This 4 bed, 3 full bath home has so much to offer and more! Enjoy the large private backyard with pool, mature landscaping, vegetable garden, chicken coop, smoke house, pizza oven with rotisserie such a great space for entertaining. Front of the property has a large circular driveway with loads of room for parking. Entry level foyer, up few steps to main level with updated kitchen & dining area, newer SS appliances, newer flooring, a cozy family room off dinning area with fireplace and access to the pool & backyard. Upstairs a large more formal living area, access to balcony, primary bedroom with 3 piece ensuite, a full bathroom and bedroom. Entry level from foyer two more bedrooms, large laundry/utility room with walk-in pantry and 3 piece bathroom with access to backyard. Basement offers large heated/insulated workshop which could easily be converted back to a double garage, there’s also single garage and walk-in cooler and lots of storage space. Call your realtor and set up a viewing of this great property. (id:60626)
RE/MAX Kelowna
26 Orchard Way
New Hamburg, Ontario
Welcome to 26 Orchard Way, a rare opportunity in the sought-after Stonecroft community. This exceptional home sits on one of the best lots, backing onto open green space with serene pond views and no rear neighbors. Step outside from the primary bedroom or great room and enjoy ultimate privacy from the covered deck, surrounded by lush gardens. The popular Dorchester model offers 2 bedrooms plus a den on the main floor, with numerous upgrades, including an updated kitchen with built-in appliances, interlock driveway, custom front steps and railing, and elegant crown molding. The lower level is perfect for entertaining at the bar or unwinding in the cozy rec room, with plenty of storage space beyond. Located in the heart of Stonecroft, you’re just steps from the 18,000 sq. ft. recreation center featuring an indoor pool, fitness room, games/media rooms, library, party room, billiards, tennis courts, and scenic walking trails. Don’t miss your chance to experience this stunning home in person—ask for the full list of upgrades and schedule your private showing today! (id:60626)
Peak Realty Ltd.
26 Orchard Way
Wilmot, Ontario
Welcome to 26 Orchard Way, a rare opportunity in the sought-after Stonecroft community. This exceptional home sits on one of the best lots, backing onto open green space with serene pond views and no rear neighbors. Step outside from the primary bedroom or great room and enjoy ultimate privacy from the covered deck, surrounded by lush gardens. The popular Dorchester model offers 2 bedrooms plus a den on the main floor, with numerous upgrades, including an updated kitchen with built-in appliances, interlock driveway, custom front steps and railing, and elegant crown molding. The lower level is perfect for entertaining at the bar or unwinding in the cozy rec room, with plenty of storage space beyond. Located in the heart of Stonecroft, you're just steps from the 18,000 sq. ft. recreation center featuring an indoor pool, fitness room, games/media rooms, library, party room, billiards, tennis courts, and scenic walking trails. Don't miss your chance to experience this stunning home in person ask for the full list of upgrades and schedule your private showing today! (id:60626)
Peak Realty Ltd.
159 Ridge Way
New Tecumseth, Ontario
Welcome to 159 Ridge Way! Nestled in the Prestigious, Award-Winning Adult Lifestyle Community of Briah Hill. This Verona Bungaloft backs onto a golf course, offering tranquil views and luxury living. Boasting over 2700 combined square feet, this home features 3 spacious bedrooms and 4 well appointed bathrooms. The open concept main level is designed for casual living and elegant entertaining, with a seamless flow between living and dining areas. The large loft with its own ensuite provides flexible space - ideal as a guest suite, home office or additional living area. Don't miss this rare opportunity to live in one of the area's most sought after communities! (id:60626)
Century 21 Percy Fulton Ltd.
2484 Sunrise Boulevard
Blind Bay, British Columbia
2484 Sunrise Blvd, if it sounds like an address out of a movie, then that’s because it could be. Picturesque, and perfectly located. Not only are you literally just steps away from the great community beach access at Pebble Beach and nearby Sandy Beach, but you’re also within walking distance of Bayside Marina, which features a boat launch, moorage, a fantastic restaurant, and more. Beyond this incredible neighborhood and location you’ll fall in love with, the property offers even more. Rare half-acre lot with views of the lake, bay, and mountains and all-day sun exposure, making the backyard lakeview pool a refreshing alternative to the lake on those hot days. Because dragging the margarita machine to the lake is hard when you can just have margaritas by the pool. The home has had wonderful recent updates while still preserving its 2 Craftsman-style floor-to-ceiling rock fireplaces. With 4 bedrooms, 3 bathrooms, and two kitchens, the layout is ideal for hosting guests or accommodating in-laws with extra space downstairs. The fully renovated upstairs kitchen features Renaissance cabinets, an oversized quartz island, brand-new appliances, and a stunning view of the pool and lake from the kitchen window. This is the home that perfectly matches the new Shu lifestyle you’ve been dreaming of, complete with a triple garage and a large, flat, paved driveway that gives you all the space you need to bring or collect the toys that make lakeside living. Check out the 3D tour and video. (id:60626)
Fair Realty (Sorrento)
3301 2968 Glen Drive
Coquitlam, British Columbia
Fully renovated Lower Penthouse at Grand Central 2 with over $100K in upgrades! This 2 bed, 2 bath home features brand new engineered hardwood floors, a stunning kitchen with luxury granite counters & New Bosch/Kitchen Aid appliances, and luxurious reimagined bathrooms. Bedrooms are on opposite sides for privacy, and the wide, bright living area showcases Panoramic, unobstructed views of Westwood Plateau, Burrard Inlet & city skyline. Two 180 square ft balconies offer sun, scenery and entertainment space, from both sides of the high-rise. Steps to Coquitlam Centre, SkyTrain, Lafarge Lake & more. Resort-style amenities include outdoor pool, hot tub, gym, playground & putting green. Book your private showing today! (id:60626)
Team 3000 Realty Ltd.
6 Elgin Street N
Cambridge, Ontario
This exceptional property, built around 1889, masterfully blends the grandeur of its High Victorian Gothic design with modern updates and luxurious amenities. Fully renovated in 2020, the home boasts new electrical systems, flooring, upgraded windows and doors, a new roof, plumbing, and state-of-the-art kitchen and bathroom appliances. The original stone exterior has been carefully preserved, allowing the home to retain its timeless charm while offering a sleek, contemporary interior. One of the standout features of this unique home is the stone craftsmanship, which continues inside and enhances the character of the living spaces. The interior is further highlighted by a custom-designed bungaloft layout, ensuring both style and comfort throughout. The backyard is an entertainer's dream, with over $200,000 invested in 2023 transforming the space. It includes a deep, in-ground saltwater pool, professional landscaping, and upgraded composite fencing with a built-in gas BBQ line perfect for hosting gatherings in a private, tranquil setting.The homes thoughtful renovations extend to the roof, which has been spray-foamed for added insulation, ensuring year-round comfort. High 10-foot ceilings create an expansive atmosphere, inviting both relaxation and entertainment in this stunning property. The balance of historical beauty and modern functionality makes this home a truly one-of-a-kind gem. Additional updates include a 200-amp electrical service with a separate 100-amp electrical box in the garage, providing ample power for modern needs. The basement is a low-ceiling unfinished room, housing the furnace, water heater, and electrical panel, offering extra storage space for convenience. This home provides a perfect blend of old-world charm, modern efficiency, and luxurious living in an exceptional setting. **EXTRAS** Water Softener, Hot water tank, furnace (id:60626)
Realty Executives Plus Ltd
4029 Smith Way
Peachland, British Columbia
If space is what you need—inside and out—welcome to your dream setup in Peachland. This property has room for the whole crew and then some. With 8 bedrooms, a legal suite, and a workshop, there’s no shortage of options; whether you're housing a big family, running a business from home, or just need elbow room. The .63-acre lot gives you all the outdoor space you could ask for. There’s even an above-ground pool to cool off after a long day and garden boxes to grow your veggies. Got toys? No problem—there’s more than enough space for trailers, gear and trucks, plus a detached shop, enclosed storage under the deck and a full 4'6"" crawl space. With recent updates to the dual zone furnace,A/C and roof, the big-ticket items are already handled. Inside, you’ll find a spacious main floor with vaulted ceilings, warm natural light, 4 bedrooms, kitchen, and 2 separate family rooms. The home is generous and well laid out, while the fully self-contained groundfloor suite adds flexibility for extended family or rental income. The bedrooms are oversized, and everything has been looked after. If you’re looking for real square footage, solid value, and a property that works as hard as you do—4029 Smith Way delivers. This isn’t just a house; it’s your headquarters. (id:60626)
Coldwell Banker Horizon Realty
648 Society Crescent
Newmarket, Ontario
Welcome to 648 Society Cres, in the heart of Summerhill Estates ,one of Newmarket's most family-friendly neighbourhoods. This 4-bedroom, 4-bathroom home offers 2,275 sq ft plus a finished basement, giving you plenty of space to spread out. The main floor features hardwood floors, 9-foot ceilings, an open kitchen and living room layout. Enjoy main floor laundry and direct garage access. Upstairs, you'll find four generously sized bedrooms, including a spacious primary with a 4-piece ensuite and large walk-in closet. California shutters throughout. The finished basement adds even more flexible living space. Out back, enjoy a private, low-maintenance (no grass) yard with a two-tier deck (lower deck July 2020)and hot tub (2017). Out front interlock completed in July 2020 offers more parking space and less lawn maintenance. Roof (2019). Walk to parks, close to Terry Fox public school and Sir William Mulock Secondary School, and enjoy quick access to Yonge Street and all the amenities. (id:60626)
RE/MAX Prime Properties
529 Anchor Circle
Ottawa, Ontario
Step into luxury and comfort in this expansive 2023-built home, thoughtfully designed with a large, functional layout ideal for modern family living. The main level welcomes you with a spacious living room featuring a cozy gas fireplace, while the kitchen boasts ample cabinetry, upgraded Level Three countertops, and overlooks the eating area with direct access to the fully fenced backyardperfect for entertaining or unwinding outdoors.Upstairs, the impressive great room features a second gas fireplace with a full stone wall, creating a warm and inviting atmosphere. The primary suite offers a peaceful retreat, complete with a walk-in closet and a double-sink ensuite bathroom. Three additional generous bedrooms and a full bathroom provide ample space for the whole family.This home is packed with premium upgrades, including top-tier LG appliances (some never used), pot lights, cabinet lighting, extra exterior and laundry room lighting, and custom blinds from European Glass. The fully finished basement includes a full bathroom with tub and a finished, drywalled laundry room. Comfort-enhancing features include air conditioning, an air exchange unit, and a humidifier. Added extras like a decorative front door and window covers, Bell alarm system, Ring cameras, a large stained rear deck, and a $12K hybrid no-maintenance fence with a gate lock elevate this home's value. With turnkey luxury, style, and space, this home truly has it all. (id:60626)
RE/MAX Absolute Walker Realty
859 Mt. Bulman Place
Vernon, British Columbia
Step into bright, airy elegance at 859 Mt Bulman Place, nestled in Vernon’s coveted Middleton Mountain. This beautifully updated 5-bedroom, 4-bath home welcomes you with a soaring two-storey entryway that immediately sets the tone for its open and inviting layout. Perfectly situated with no rear neighbours, the serene property backs directly onto a peaceful conservation area, offering uninterrupted mountain views and lasting privacy. Inside, enjoy copious recent upgrades; from refinished flooring and replaced carpeting, to the recently replaced furnace and hot water tank, this property comes stress free. The main level boasts 9 ft ceilings and a dual aspect, living/dining room with a cozy natural gas fireplace. The kitchen is a chef’s delight with a newer 36-inch professional gas range, and flows into a four-season room with skylight, the perfect sunny retreat. Upstairs, the primary suite features serene views of the conservation area and a fully renovated ensuite bath with a freestanding tub and glass-walled shower. A spacious bonus room (family room or studio bedroom), two more bedrooms and a full bath complete the upper level. Downstairs, the finished basement offers two additional bedrooms and a full bath, ideal for guests or extended family. With central air, a double-attached garage, irrigation, and municipal water, this home offers comfort and functionality in a peaceful and natural setting. Come take a look today! (id:60626)
RE/MAX Vernon Salt Fowler

