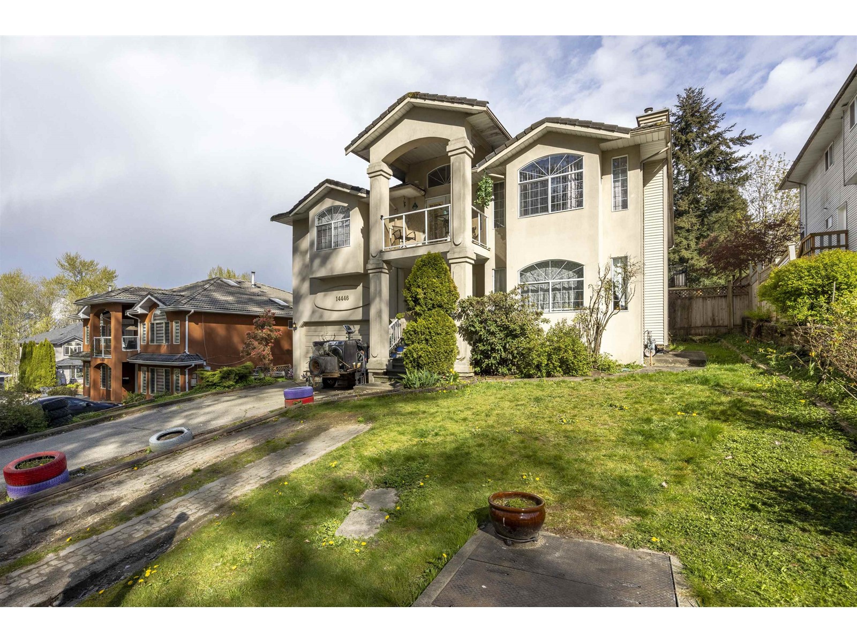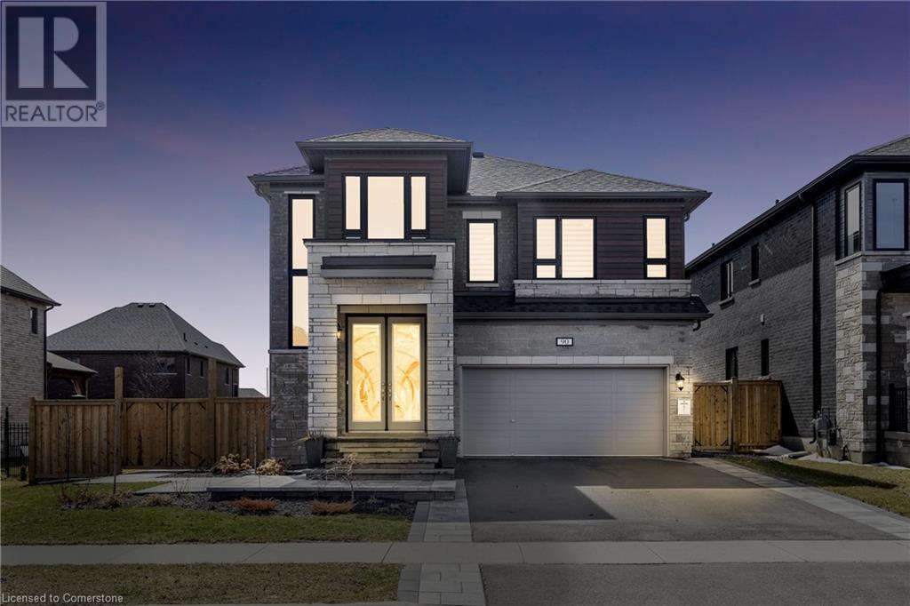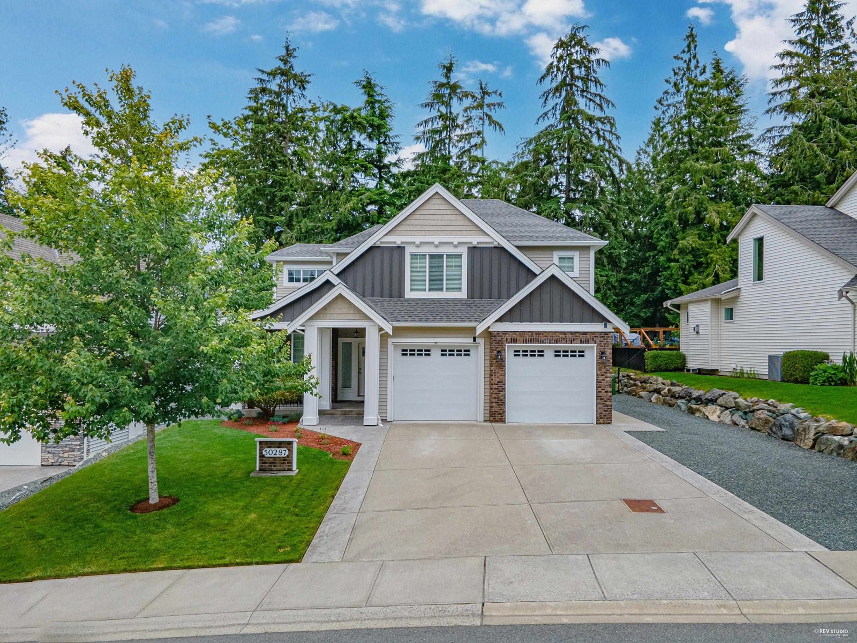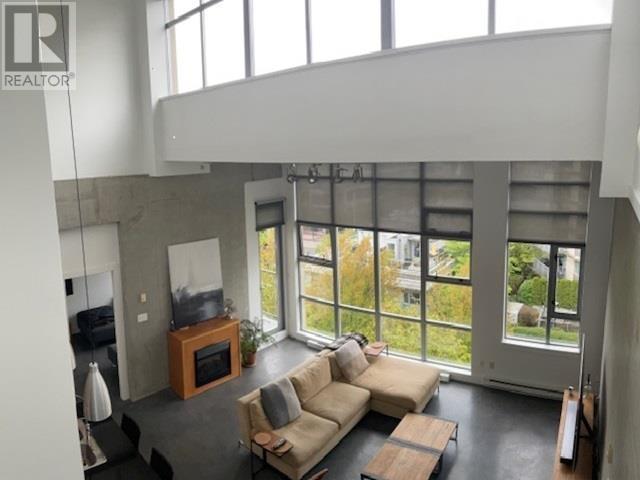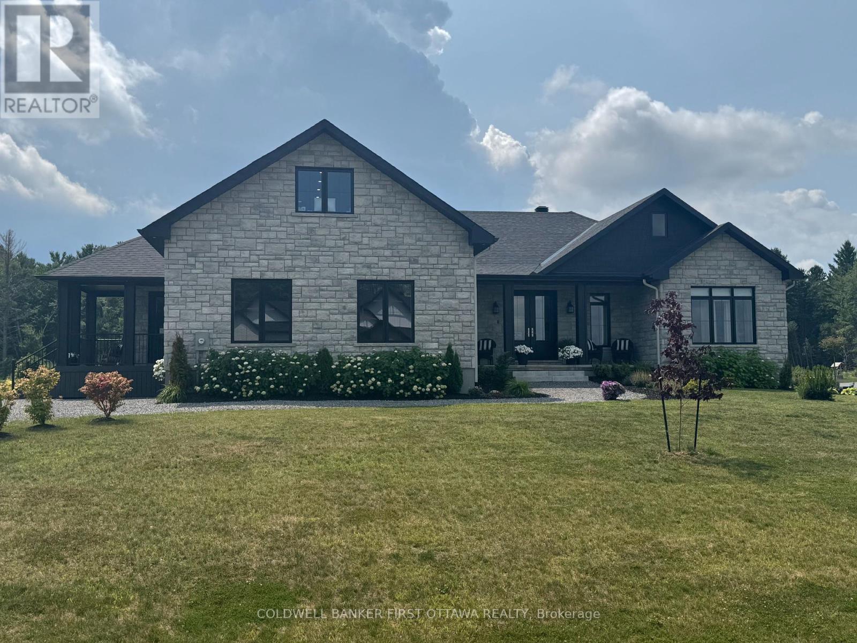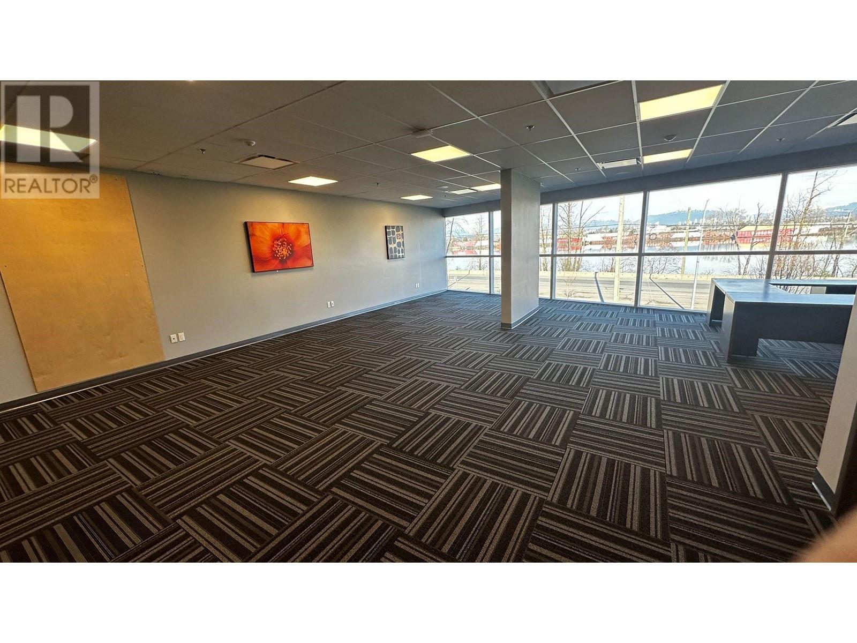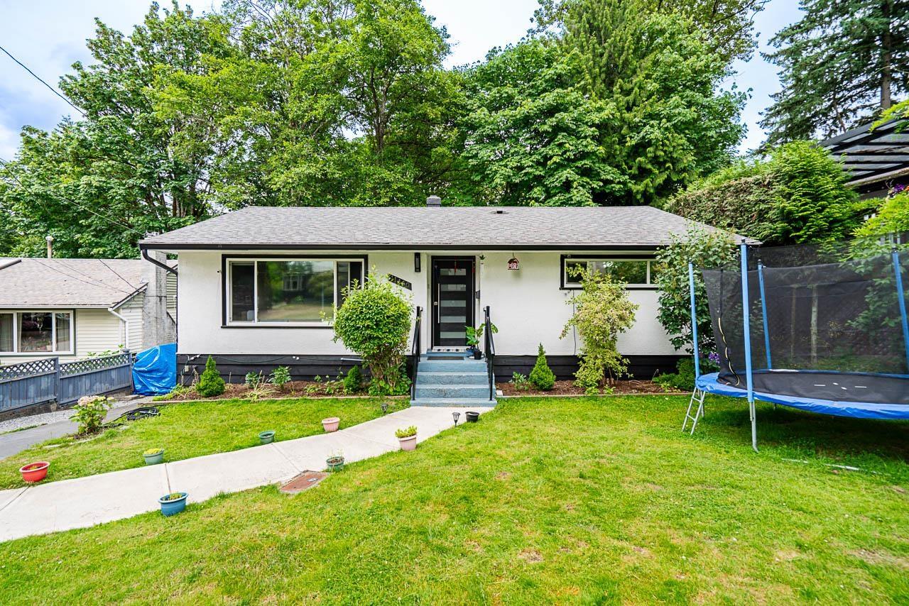16661 16 Avenue
Surrey, British Columbia
Introducing ALARA II, Symbolic Construction Group's highly anticipated project coming to South Surrey in 2025.This exclusive collection of 8 half-duplex homes offers luxury living without the Hassle of STRATA FEES.Each 5-bedroom, 4-bath residence is thoughtfully designed w/high-end finishes, inc 10' ceilings on the main floor, expansive windows for ample natural light, quartz countertops, premium appliances,AC & energy-efficient natural gas heating.Tiled bathrooms & elegant accent walls enhance the modern aesthetic Enjoy 3 levels of living space, featuring a spacious games room, 2-bedroom legal suite w/seprate entrance & laundry-ideal as mortgage helper.The detached garage is equipped w/220-volt power, & every home is backed by a 2-5-10 Home Warranty.Secure your dream home & MOVE in today! (id:60626)
Sutton Group-West Coast Realty
43 Michener Drive
Brampton, Ontario
Welcome to this stunning 4-bedroom detached home at 43 Michener Drive, nestled in the highly sought-after Sandringham-Wellington North community of Brampton. This is the coveted Bright Side Remington Homes Elora Model of elegant living space. Designed with an open-concept layout, its perfect for both entertaining and everyday living. Enjoy a chef-inspired kitchen with quartz counter tops, built-in appliances, and a spacious breakfast area that flows seamlessly into the sunlit family room with a cozy fireplace. Upstairs, the luxurious primary suite features a walk-in closet and an ensuite, while the generously sized secondary bedroom also offers a walk-in closet and ensuite access. Additionally, a Jack and Jill bathroom connects two spacious bedrooms, providing convenience and privacy. Hardwood floors on the main level, an airy layout, and thoughtful upgrades complete this exceptional home. It also features 10-foot ceilings on both the ground and main floors, 8-foot doors throughout, and a separate side entrance to the basement provided by the builder. Ideally located near top-rated schools, parks, shopping, and with convenient access to public transit and major routes, this is the perfect place to call home. (id:60626)
Homelife Silvercity Realty Inc.
14446 Bedford Drive
Surrey, British Columbia
Location! Location! Take a look of this 4 BEDROOM PLUS 3 BR nanny suite LOVELY AND WARM FAMILY HOME.This centrally located home is quiet, bright, and close to all facilities and walking to all level of schools in a nice Bolivar Heights neighbourhood. The upstair offers a large master bedroom with walk in closet and 3 generous sized bedrooms combine with a large open concept living and dining room.The downstair provides 3 additional bedroom and a large family room and laundry room with 2 full bath room with separate entrance, huge returns mortgage helper. All BR in both floors are laminated.An extended D/way, title roof, dbl doors & crawl space and large patio.Welcome to enjoy your home before it has gone. OPEN HOUSE 1:00PM - 3:00PM SUNDAY ( MAY 25) (id:60626)
Nu Stream Realty Inc.
90 Curran Road
Ancaster, Ontario
Welcome to this stunning 4-bedroom, 4-bathroom luxury home in the prestigious Meadowlands neighborhood of Ancaster, offering 3,086 sq ft of above-ground living space with high-end modern finishes throughout. The grand front door opens to an impressive 18-ft open-to-above foyer, setting the stage for the elegance within. Each spacious bedroom has direct access to a full bathroom, including a primary suite retreat with a spa-inspired ensuite and walk-in closet. The open-concept main level is filled with natural light and sophisticated design elements, perfect for both entertaining and everyday living. Step outside to a professionally landscaped backyard featuring a built-in barbecue and outdoor kitchen—an ideal space for hosting. This home also includes a double car garage, appliances, a three-piece bathroom rough-in in the basement, and sits on a premium extra-wide lot. Move-in ready and waiting to be loved, this exceptional home offers the perfect blend of luxury, comfort, and functionality in one of Ancaster’s most sought-after communities. (id:60626)
Royal LePage State Realty Inc.
1 122 Eighth Avenue
New Westminster, British Columbia
The best Duplex in town! Only 1 remaining brand new home in GlenBrooke North which has everything you need: high ceilings, privacy, ample sunshine, A/C, HRV, radiant floor heating & security cameras. Open kitchen features a 5 burner gas stove, waterfall kitchen island, s/s appliances, garburator for convenience, and a modern family room overlooking the open patio with BBQ gas connection and big backyard. The spacious living and dining areas have a 60" fireplace whilst the luxurious powder room feels like a 5 star hotel. Upstairs, there are 3 bedrooms with ensuites. Below has a potential 2 bedroom suite with bath & separate entry, a great mortgage helper or can be used as a flex space for storage, home office, or gym. Level 2 EV ready carport. Walking distance to all levels of school. OPEN HOUSE SAT JULY 19 2-4 PM (id:60626)
Luxmore Realty
50287 Sienna Avenue, Eastern Hillsides
Chilliwack, British Columbia
Nestled in a quiet cul-de-sac and backing onto a serene ravine, this stunning 26,000 sq. ft. property offers unparalleled privacy and tranquility. This spacious 6-bedroom, 4-bathroom home boasts an open-concept layout with modern finishes throughout. Enjoy year-round comfort with like-new A/C, while most appliances remain under warranty for peace of mind. The beautifully landscaped yard features a sprinkler system, RV parking, and ample space for outdoor enjoyment. Additional perks include an extra freezer and a developer floor plan for optimal functionality. A rare opportunity to own in this desirable location"”don't miss out! (id:60626)
Oakwyn Realty Ltd.
603 2635 Prince Edward Street
Vancouver, British Columbia
PH 603 at SOMA LOFTS in the heart of Mt. Pleasant. Rare 2-level PH loft, spacious 1210 sqft living space with 19 ft ceiling, concrete floors, exposed concrete walls and floor to ceiling windows. Lrg ROOFTOP TERRACE with 180 degree views of Dwntn/Nshore Mtns. Lrg 2 bdrm (with ensuite), 3 bath, plus Den/Flex. Open concept kitchen, upgraded S/S appliances with Wolf gas range. Automated solar shades, moveable fireplace. 2 side by side EV parking and storage locker. Concrete building with gym, garden terrace and bike storage. Steps to Main St./restaurants. (id:60626)
Prominent Real Estate Services
47 Lorupe Court
Hamilton, Ontario
Built for real life and refined for lasting memories, this exceptional Ancaster home offers the perfect balance of elegance and comfort. Nestled on a quiet court in one of the areas most sought-after neighborhoods, you're minutes from scenic trails, golf courses, shopping, dining, highway access, and the Ancaster Fairgrounds. From the moment you arrive, the timeless stone and brick exterior makes a lasting impression. Step inside to a bright, open-concept layout featuring a grand foyer with soaring ceilings, hardwood and tile flooring throughout, and a versatile main-floor office or bedroom. The chefs kitchen is a showstopper, complete with built-in appliances, a large island, and granite countertops, seamlessly flowing into the living and dining areas, perfect for entertaining. Upstairs, the hardwood staircase leads to a peaceful, carpet-free second level. The spacious primary suite features a walk-in closet with built-ins and a spa-like five-piece ensuite. Each additional bedroom has its own private bathroom, and the upper-level laundry room includes custom cabinetry for added convenience. The fully finished walkout basement feels like a true extension of the home, offering a full kitchen, bedroom, and open living and dining space ideal for extended family or guests. Oversized windows throughout the home fill every space with natural light. The backyard is a blank canvas, ready for your personal touch, whether its a garden retreat, outdoor kitchen, or a family play space. This is more than a house. Its a place to feel at home. (id:60626)
Boldt Realty Inc.
1684 Trizisky Street
North Dundas, Ontario
Stunning Multi-Generational Home on 1-Acre Corner Lot! This exceptional 3,336 sq. ft. multi-generational home, situated on a 1-acre corner lot, offers privacy and ample space for your family. Featuring an oversized driveway with plenty of parking and a grand garage with large windows, the property also boasts two separate dwellings, each with private front-door access. In-Law Suite: The in-law suite offers an open-concept living area with a custom kitchen featuring quartz countertops and 6 inch hardwood plank flooring. A loft area is perfect for a bedroom, office, or man-cave. The suite includes a luxurious full bath with a custom shower enclosure and a private covered porch with cement board decking. Main House: The main house showcases custom tile work in the foyer and opens into the heart of the home, where custom millwork, stunning beamwork and 6 inch hardwood plank flooring create a warm atmosphere. The kitchen is equipped with custom cabinetry, high-end appliances, and a large island. The living area includes a stone fireplace and vaulted ceilings. The primary suite offers a walk-in closet and a spa-like ensuite with a custom shower, standalone tub, and double sink vanity with quartz counng Multi-Generational Home on 1-Acre Corner Lot! This exceptional 3,336 sq. ft. multi-generationtertops. The guest bedroom has an ensuite bath and walk-in closet. Additional Features: Large covered back porch and two front porches for outdoor living. Access from the garage and main home, to the massive unfinished basement with oversized windows offers lots of potential. Separate utility room and water treatment systems and Generac system. Fully landscaped with 20 trees and loads of perennials. This home blends comfort, style, and practicality, offering ideal space for family, guests, and multi-generational living. Custom finishes and a spacious layout make this property the perfect choice. (id:60626)
Coldwell Banker First Ottawa Realty
2032 Bowness Road Nw
Calgary, Alberta
Experience elevated inner-city living in this exquisite 3-storey infill, offering over 3,580 sq ft of thoughtfully designed space across four levels. Every detail of this semi-detached home reflects exceptional craftsmanship and contemporary elegance—from the wide-plank hardwood flooring to the striking custom limewash feature wall in the main-floor office. The open-concept main floor features 10-foot ceilings, a formal dining room with custom wainscoting and expansive windows, and a show-stopping kitchen with a 12’ island, high-end built-in appliances, quartz countertops, gold and black hardware, and under-cabinet lighting. Just off the kitchen, a cleverly tucked-away pocket office offers a quiet and functional workspace ideal for remote work or daily planning. The spacious living area is anchored by a designer gas fireplace with full-height tile surround and built-in millwork, while a generous mudroom with built-ins adds practical convenience. Upstairs, discover two luxurious primary suites—each with double vanities, freestanding soaker tubs, and fully tiled showers—along with a bonus room and a full laundry room. Designer details like curated lighting, feature wallpapers, and elegant sconces add elevated character throughout. The third-level loft serves as a private retreat, showcasing another expansive primary bedroom with two walk-in closets, a spa-inspired ensuite, and an additional office with access to a private balcony. The fully developed basement completes the home with a spacious rec room and wet bar, a fourth bedroom, full bath, and a dedicated home gym. Finished with smooth white and dark stucco, a metal roof, and oversized windows, this architectural gem—designed by the renowned John Trin—sets a new benchmark for modern luxury in Calgary’s desirable West Hillhurst/Bowness corridor. Situated near parks, schools, the river and amenities. Call today to book your private tour!! (id:60626)
Century 21 Bravo Realty
104 8300 92 Street
Ladner, British Columbia
Riverfront Business Centre offers investors and operating companies a unique opportunity to acquire ownership in a stunning, architecturally designed, riverfront development in Delta, BC. Offering incredible exposure and overlooking the South arm of the Fraser River. I-2 (Medium Impact Industrial) zoning permits a wide range of light to heavy industrial uses. (id:60626)
Angell
11460 141a Street
Surrey, British Columbia
Nestled on a very quiet street, welcome to this beautifully renovated home in Bolivar Heights. Upstairs offers 3 bedrooms and 2 full bathrooms. The kitchen boasts custom cabinetry, quartz countertops, stainless appliances, and leads to a large balcony. The backyard is a nature lovers paradise with countless trees, greenery and the utmost privacy. The long driveway offers plenty of vehicle parking and space for RV. The 2+1 suites with laundry provide great mortgage helpers as well. This home is centrally located near Guildford Mall, James Ardiel elementary school, and minutes to highway 17, Gateway Skytrain Station and much more. This is a great family home and wont last! (id:60626)
Royal LePage West Real Estate Services



