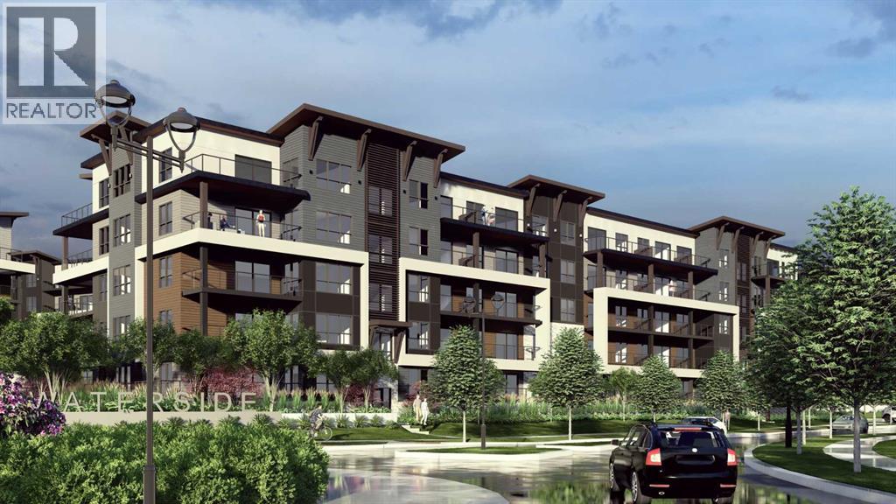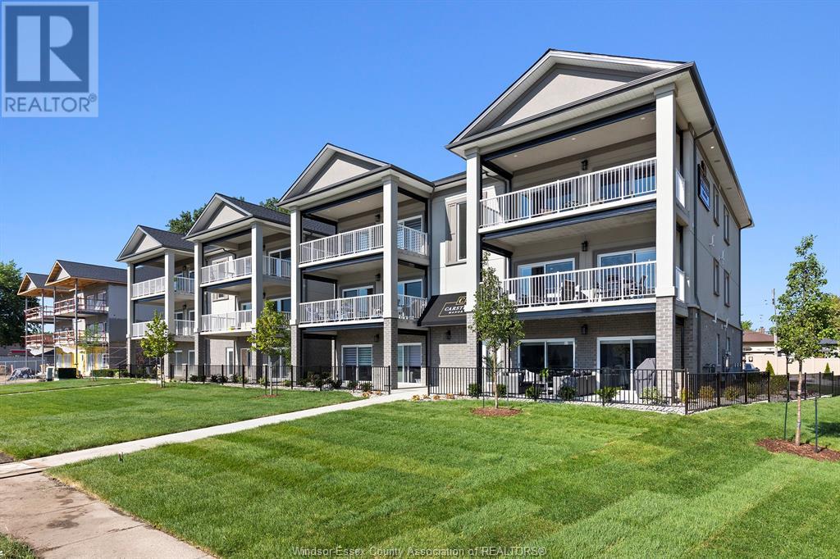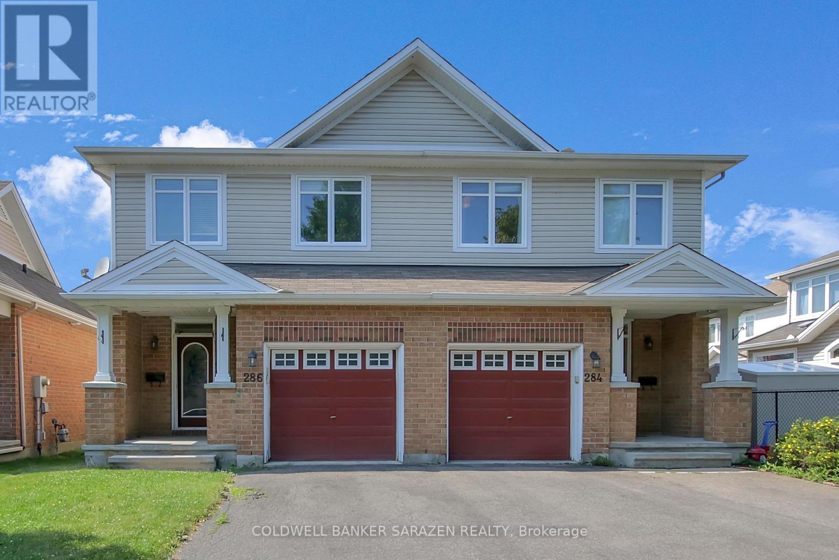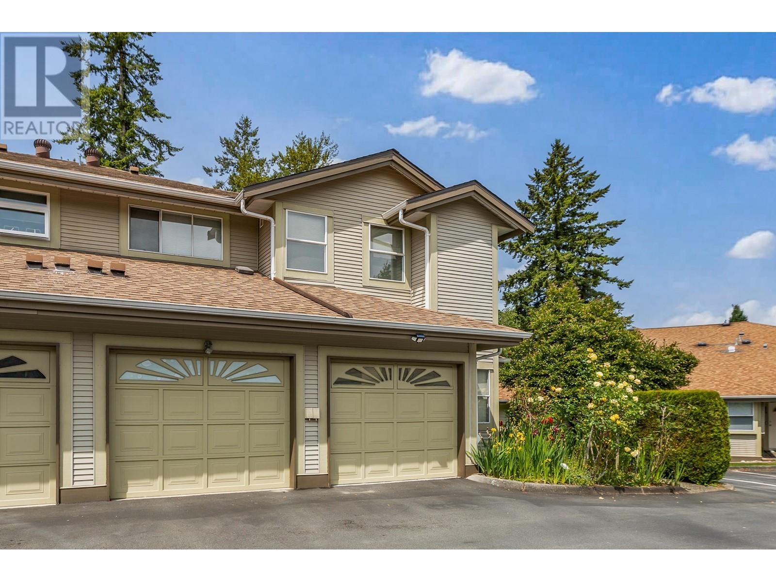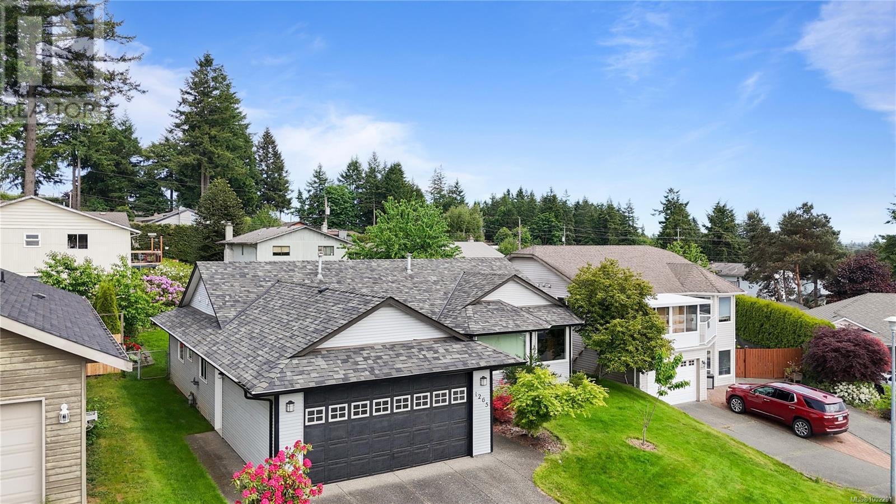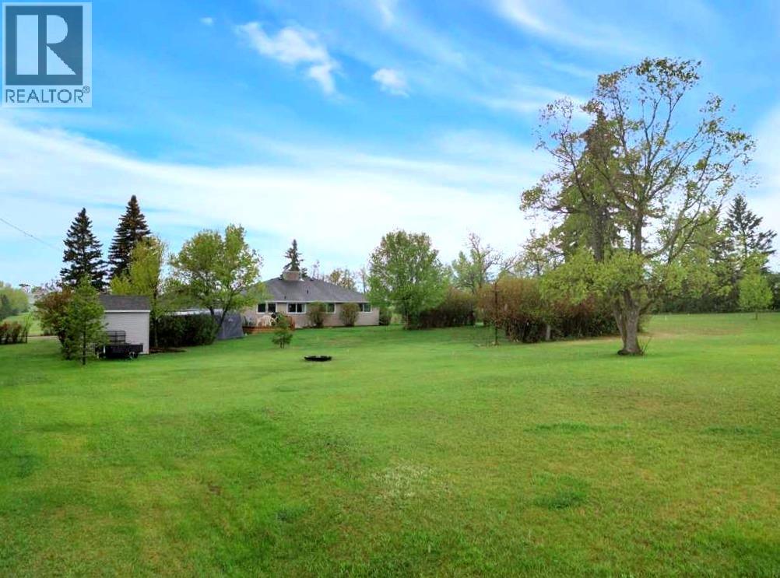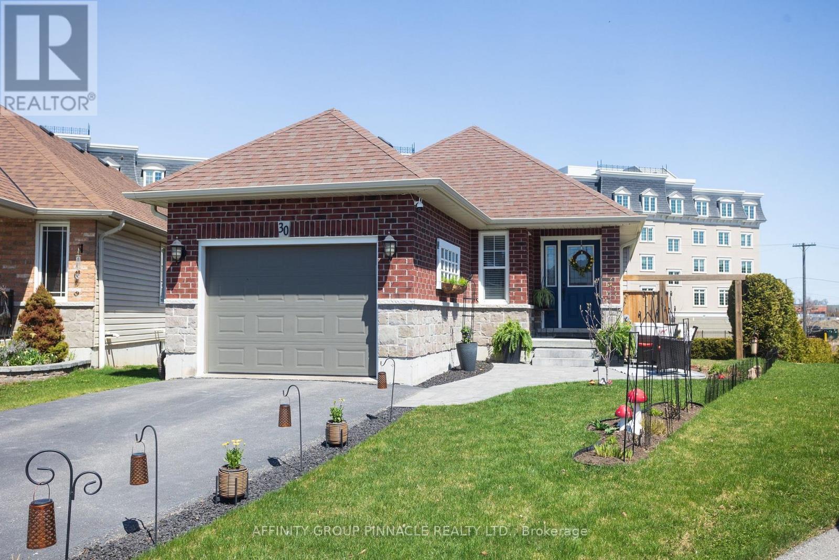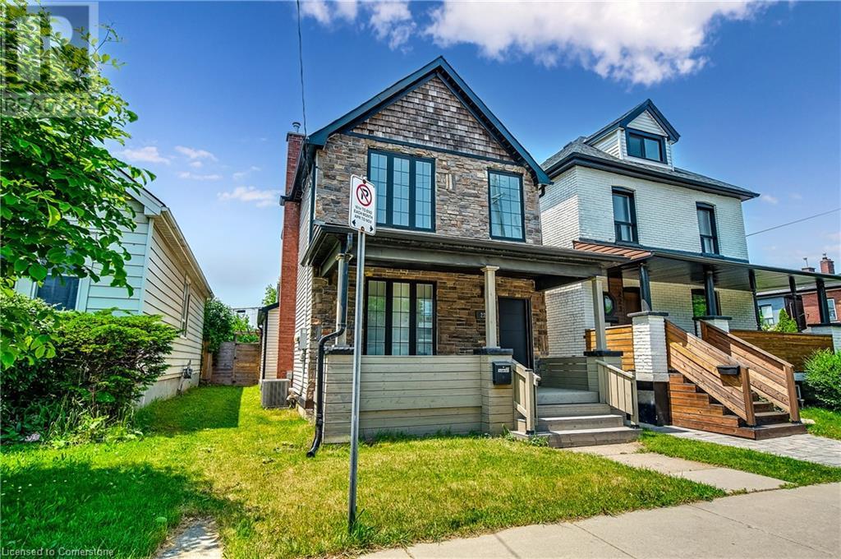1115 Holden Road Unit# 116
Penticton, British Columbia
*""OPEN HOUSE""* (SAT. JULY 26 from 1:30 - 3:00 PM). Enjoy the unobstructed views of Penticton City & Valley all the way to Apex Mountain from this private corner townhome unit. Walk into this exceptional 3-Bedroom+Flex Room & 3-Bathroom nearly new 1,932 sq ft townhome in Penticton, offering modern finishes and an open-concept layout. The home features a lovely open concept kitchen with quartz countertops, high-end stainless steel appliances, and ample cabinetry. The main floor seamlessly connects the living, dining, and kitchen areas, creating an inviting space for entertaining, including the outside private deck, as an ideal spot for outdoor dining or enjoying the fantastic, serene views and surroundings. The large windows provide abundant natural light throughout the day and showcase the breathtaking, unobstructed views of Penticton's cityscape all the way to the majestic Apex Mountain and Campbell Mountain. The master suite offers a private retreat with a walk-in closet and a lovely ensuite bathroom. Additional bedrooms are generously sized, ideal for family, guests, a gym, and or a home office. The home also includes a large 21x18 double car garage & additional parking spaces for a total of 4 vehicles (2 in/2 out). Located in the tranquil Sendero Canyon neighborhood, this townhome is close to schools, walking trails, and parks, while still being a quick drive to the vibrant downtown core. Don't wait, call to book your private viewing today! (id:60626)
Exp Realty
8206, 1802 Mahogany Boulevard Se
Calgary, Alberta
Experience modern living in this spacious 3-bedroom, 2-bathroom corner unit at Waterside at Mahogany by Logel Homes. Enjoy Jersey Cream cabinetry with champagne bronze hardware, London Fog quartz countertops, and premium stainless-steel Samsung appliances. Features include LED undercabinet lighting, custom hood fan, upgraded tiled bathroom flooring, Moen Bronzed Gold fixtures, and a luxurious ensuite with a walk-in shower and sliding glass barn door. Offering a generous 1,293 square feet of space, The Azure includes three spacious bedrooms and two stylishly designed bathrooms. Whether you're seeking room to grow or space to entertain, the Azure floorplan combines comfort and sophistication, redefining your urban living experience.This unit also offers 9-foot ceilings, titled underground heated parking, extra storage, and an oversized balcony with a gas line for summer BBQs. With an in-unit air conditioner and Logel Homes' exclusive award-winning fresh air makeup system, comfort and quality are paramount. Conveniently located near shopping, dining, and major roadways. Discover why this is the perfect place to call home! (id:60626)
RE/MAX Real Estate (Mountain View)
215-C Lesperance Road Unit# 101
Tecumseh, Ontario
Introducing Carsten Manor — A Boutique Luxury Condo Development in the Heart of Tecumseh. This exclusive community features a limited collection of 2 bedroom, 2 full bath suites, with only six suites per building. Enjoy solid concrete and steel construction, rare elevator access, oversized 200 sq. ft. patios & balconies, and spacious layouts. Outdoor amenities include a covered BBQ/dining pavilion and a fire pit seating area. Just steps from the Ganatchio Trail, Lake St. Clair, and more. Model Suite Now Open — Book a private viewing and experience the quality and designer features firsthand. Ask about our Signature Collection for a truly elevated lifestyle. Limited suites available with Occupancy now available in Building 1 and 2. Another development by Suburban Construction & Brotto Development, building quality since 1957. (id:60626)
Deerbrook Realty Inc.
108 Jane Street
Shelburne, Ontario
Beautiful raised bungalow on a large corner lot in the heart of Shelburne with standout street presence and a welcoming exterior that sets the tone the moment you arrive. This bright and inviting home features 2 spacious bedrooms above grade and 2 full bathrooms, making it move-in ready for a variety of lifestyles. The finished basement adds significant flexibility with an oversized bedroom or workout space that could easily be split into 2 rooms, perfect for in-law living, guest quarters, or future rental income. Use is subject to municipal approvals, giving you the chance to shape the lower level to suit your needs. The main floor is filled with natural light and features a seamless, open layout that is ideal for everyday living and entertaining. The expansive corner lot provides a generous yard to enjoy, while the private driveway accommodates up to 4 cars with no sidewalk to shovel. Located in a highly walkable neighbourhood close to parks, schools, and local gems like Shelburne Fresh Variety, this home checks all the boxes for convenience and community. Whether you're a first-time buyer, a growing family, or an investor looking for innovative potential, this property is a rare opportunity. Enjoy the perfect blend of a central location and raised bungalow privacy, with long-term upside for customization, income, or simply settling into a home that suits your future. Plant roots in one of Ontario's most vibrant and fast-growing communities, Shelburne, is ready to welcome you home. (id:60626)
Revel Realty Inc.
286 Parkin Circle
Ottawa, Ontario
This charming and spacious 3-bedroom semi-detached home offers the perfect blend of comfort, functionality, and style. Nestled on a quiet street in Blossom Park, this home sits proudly on a premium-depth lot, with plenty of space for gardening and entertaining all ages. The property features a bright, open-concept main floor with a spacious living and dining area with a gas fireplace, including a spacious kitchen with stainless appliances and a island with breakfast bar; a convenient powder room and inside access from the garage complete this level. Upstairs there are three bedrooms, including a spacious principal retreat with a full ensuite and walk-in closet. Two additional bedrooms, a main family bath and the convenience of laundry upstairs elevate the space. The fully finished basement can be used as a family room, home office, playroom, exercise room, or home-based business. Step outside to a fully fenced backyard ideal for children, pets, and weekend barbecues. Enjoy the morning sunshine on your south-facing covered front patio. All needs and wants are close by, including efficient access to parks, shopping, and public transit. Ideal for families, singles, or couples, this house ticks the boxes in a fantastic area with plenty of lateral and move-up housing options. Why wait? (id:60626)
Coldwell Banker Sarazen Realty
13 12071 232b Street
Maple Ridge, British Columbia
Enjoy living at Creekside Glen. This one level living "corner suite" home features a fresh open floor plan. An abundance of cabinetry in the kitchen + stainless appliances. The combined living & dining rm provides lots of space for entertaining & large furnishings + features a newer gas f/p. Vinyl sliding glass doors take you out to the south facing ground level patio- backing onto green space. Two bedrooms, with the primary bdrm. offering a 3pc. ensuite (dble. size shower) and a privacy door out to patio. A separate laundry room with a little storage space in there too! Single garage plus a second "open' parking spot.This 33 unit t/h complex is centrally located but yet tucked away for privacy & quiet living. OPEN HOUSE Saturday July 26th 1-3 (id:60626)
RE/MAX Lifestyles Realty
17684 49 St Nw Nw
Edmonton, Alberta
Step into this stunning 2024-built, fully finished home designed for comfort, style, and flexibility. The soaring open-to-below ceiling fills the living space with natural light, while the modern kitchen features quartz countertops, stainless steel appliances, ample cabinetry, and a walk-through pantry that can be converted into a spice kitchen. With 5 bedrooms, including a main floor den/bedroom with full bath, it’s ideal for an elderly parent or for an office near the entrance. Upstairs, the luxurious primary suite includes a 5-piece ensuite with double sinks, walk-in shower, and a spacious closet, plus 3 additional bedrooms and a full laundry room. The legal 1-bedroom basement suite has a separate entrance, full kitchen, its own laundry, and is currently rented at $1,200/month. Enjoy features in the home like vinyl plank flooring throughout, central air conditioning, a heated garage, newly installed fencing, and a vaulted ceiling in the main living area. The perfect family home awaits! (id:60626)
One Percent Realty
1265 Mountain View Pl
Campbell River, British Columbia
Welcome to 1265 Mountain View Place – a beautifully maintained 3-bedroom, 2-bathroom rancher tucked into a quiet cul-de-sac. Updates include a new roof and heat pump with gas furnace backup (2020), windows (2022), and hot water tank (2024). Inside, enjoy durable vinyl plank flooring and tiled bathrooms and laundry. The bright living room offers mountain views, a cozy gas fireplace, and is wired for Dolby Atmos surround sound. Additional features include whole-house surge protection and two 15-amp dedicated audio lines. The kitchen has updated appliances, excellent prep space, and a sunny nook with access to a private-feeling backyard thanks to mature landscaping and fencing—perfect for relaxing or entertaining. The spacious primary bedroom has a walk-in closet and 3-piece ensuite, with two more bedrooms for guests or office use. Bonus: double garage, sprinklers, Beachcomber hot tub, and close to the Sportsplex, Beaver Lodge Lands, and Merecroft Village. (id:60626)
Exp Realty (Cr)
6010 50 Avenue
Lacombe, Alberta
This place is a hole in one, teed up on top of the hill right beside the golf course. Fully renovated, sitting on 1.73 acres right inside city limits, and packed with upgrades that matter. New HVAC with zoned heating. On demand hot water. Newer roof. Newer electrical panel. Full septic system replacement in 2023. Extra attic insulation. This one is ready to roll. It’s got 5 bedrooms and 4 bathrooms, including a king sized primary with its own upgraded ensuite. The floor to ceiling vinyl windows pour in the light and show off all the fresh finishes. New vinyl plank flooring, new carpet, custom blinds, fresh paint, the works. Every inch feels clean and comfortable. The kitchen is bright and sharp with ceiling height cabinets, quartz counters, newer appliances including an induction stove, and a big window over the sink. There’s loads of prep space, plenty of storage, and a clear view out to the trees. The living room has built in shelving for a touch of charm and functionality. Main floor laundry and a spacious mudroom with its own two piece bath add flexibility and flow, giving you the option to create two separate (illegal) suites with a locked door. Downstairs is wide open and ready for whatever you need. There’s a big family room with a cozy wood burning stove and two oversized bedrooms with large above grade windows. A full bathroom, cold storage, and a second living area still reserved for the main suite make the space feel thoughtful and balanced. And yes, there’s a full basement kitchenette with cabinets for days, a stove, fridge, dishwasher, pantry, and a roughed in spot for laundry if needed. Outside is dialed in. The wraparound deck catches the sun all day on the south and east sides. The fully fenced yard is lined with lilacs, raspberry bushes, and Saskatoons. There are two gated access points to the yard, plus RV parking, an extended driveway, a heated double detached garage, a storage shed, and a ShelterLogic tent for whatever else you’re hauling. Whethe r you’re grilling or chipping, there’s room to play. You’re across from the ball diamonds, just off the highway, and a quick stroll to a seasonal farmers market. No one behind. Nothing in front. Just peace, privacy, and your own patch of paradise beside one of Central Alberta’s best courses. Two minutes to the clubhouse. Less than 20 to Red Deer. About an hour to Edmonton International. This one’s got the space, the updates, the layout, and the location. Book your showing before someone else sinks it. (id:60626)
Kic Realty
30 Lisbeth Crescent
Kawartha Lakes, Ontario
Welcome to 30 Lisbeth Cres, where the only thing more stunning than this 2+1 bed, 2.5 bath bungalow is the fact that you get to call it yours. This magazine-worthy home has been updated top to bottom, because who needs a renovation project, right? The kitchen is rocking new quartz countertops and a stone sink, while the bathrooms, kitchen and foyer are flaunting new engineered stone flooring and don't even get me started on the fresh paint throughout the entire home. This home also boasts an open concept layout, vaulted ceiling, semi-ensuite off of the master, attached garage, large and private pie shaped backyard with deck, and large egress windows in the basement, because natural light is the best light. And speaking of light- yours will always be on thanks to a Generac generator! When you're not busy enjoying your new home, you can take a stroll to the Lindsay Recreation Complex, ice rinks, trails and Fleming college, because it's all about location, location, location. (id:60626)
Affinity Group Pinnacle Realty Ltd.
404 - 19b West Street N
Kawartha Lakes, Ontario
THIS IS SUITE 404- A fantastic 2 bedroom, 2 bathroom floor plan. Well laid out 1004 square feet. Walk out to your 156 square foot terrace from the living room and primary bedroom. The terrace comfortable fits a table and chairs and chaise. Enjoy BBQing year round on your own terrace complete with gas bbq hook up. This is a rare and amazing feature in condo living. Incredible north east water view of Cameron Lake. Watch the boats float by into the Fenelon Falls Lock 35 Walk to the vibrant town of Fenelon Falls for unique shopping, dining health and wellness experiences. Incredible amenities in summer 2025 include a heated in-ground pool, fire pit, chaise lounges and pergola to get out of the sun. A large club house lounge with fireplace, kitchen & gym . Tennis & pickleball court later '25 & exclusive lakeside dock '26. Swim, take in the sunsets, SUP, kayak or boat the incredible waters of Cameron Lake. Pet friendly development with a dog complete with dog washing station. Suite consists of a beautiful primary walk in closets and spacious ensuite with glass shower and double sinks . A 2nd bedroom mindfully planned on the opposite side has its own full bath. In between the open concept kitchen, dining, living room with cozy natural gas fireplace. This price includes brand new appliances and Tarion warranty. Exclusive Builder Mortgage Rate Available. 2.99% for a 2 year mortgage with RBC *Must apply and qualify. Beautiful finishes throughout the units and common spaces. Wonderful services/amenities at your door, 20 minutes to Lindsay amenities and hospital and less than 20 minutes to Bobcaygeon.The ideal location for TURN KEY recreational use as a cottage or to live and thrive full time. Less than 90 minutes to the GTA . Act now before it is too late to take advantage of the last few remaining builder suites. Snow removal, window cleaning, landscaping and maintenance of common spaces makes this an amazing maintenance free lifestyle. (id:60626)
Sotheby's International Realty Canada
221 Rosslyn Avenue N
Hamilton, Ontario
Convenience and quality come together in this fully renovated gem located in Hamilton’s Crown Point neighbourhood. This move-in ready home has been updated from top to bottom, featuring a brand-new kitchen, updated bathrooms, and all-new flooring throughout. With 3 bedrooms and 2 bathrooms, plus the added bonus of main floor laundry, it’s designed for modern living. Enjoy the convenience of two private parking spots on a concrete driveway at the rear of the property. Situated just minutes from shopping, hospitals, and public transit—this home offers the ideal blend of style, function, and location. Don’t miss your chance to view it! (id:60626)
RE/MAX Escarpment Golfi Realty Inc.


