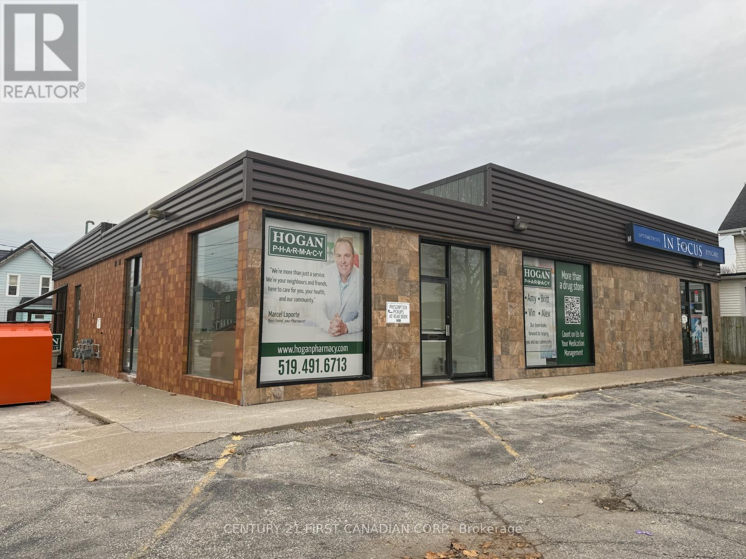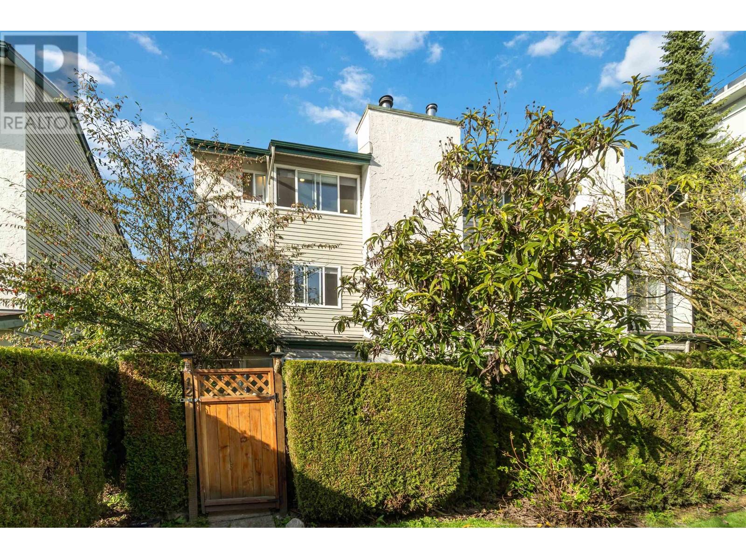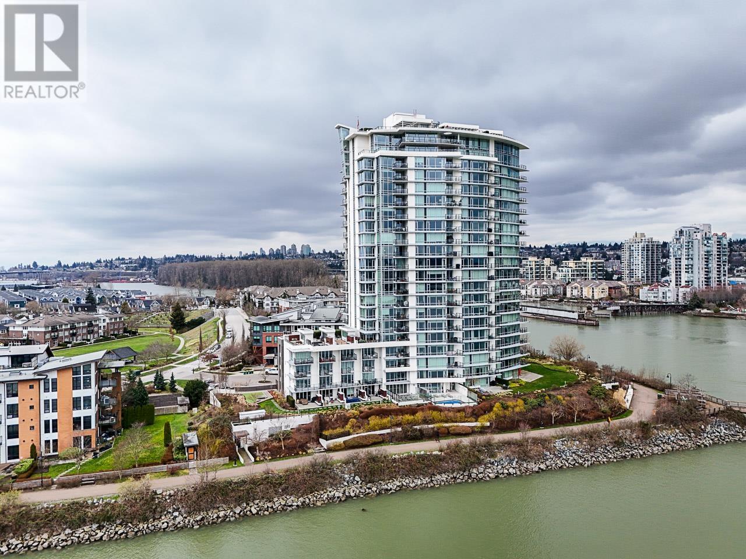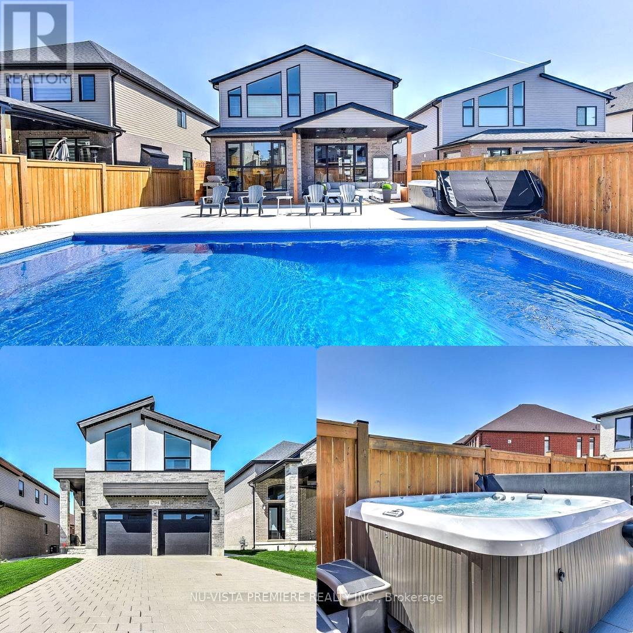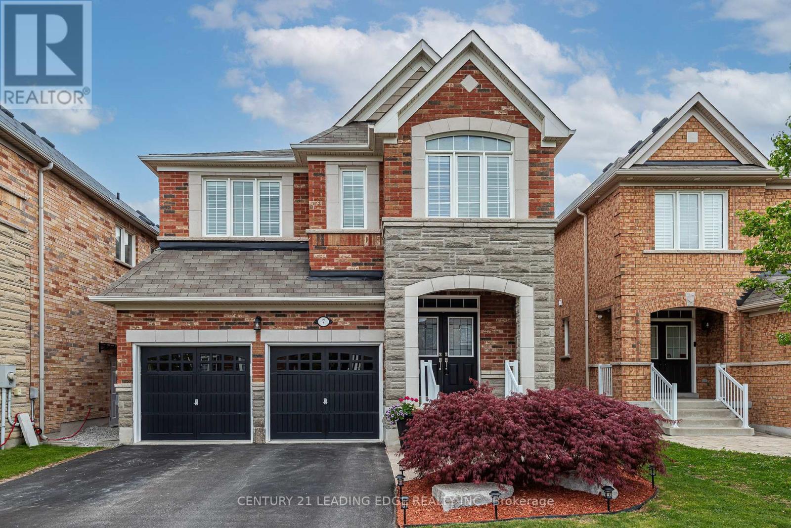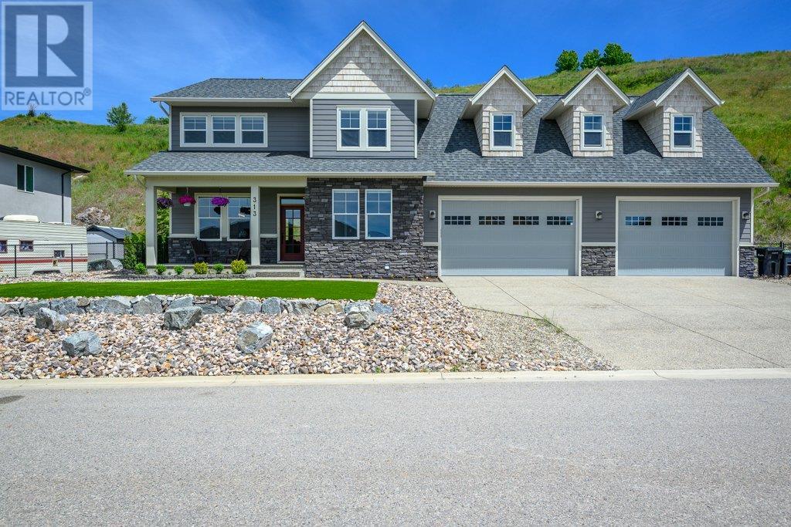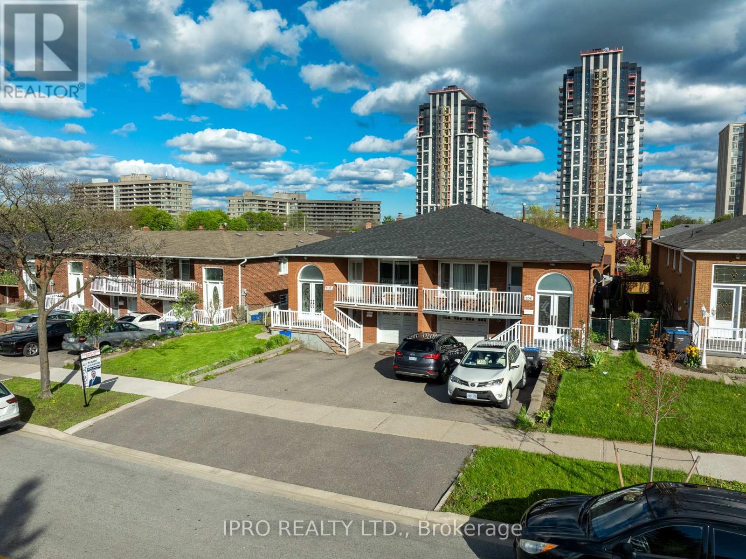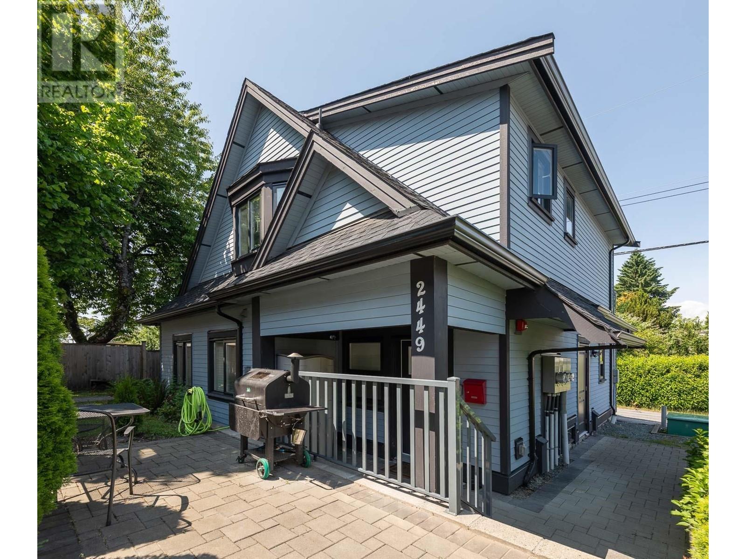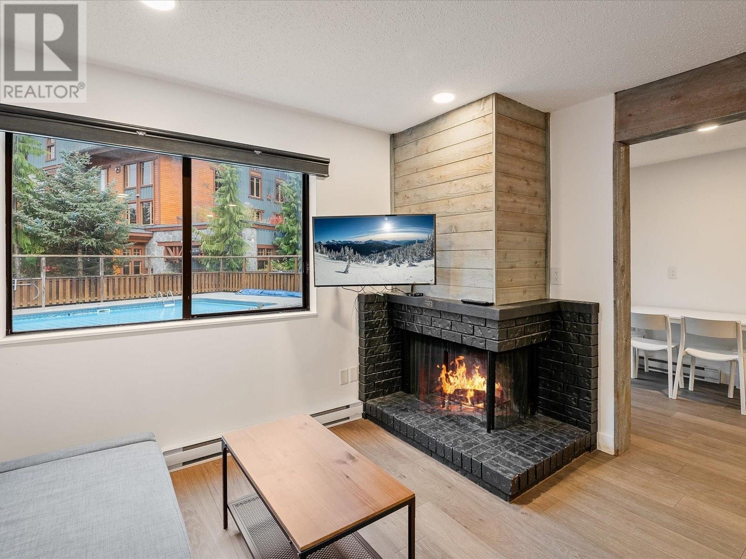120 Vidal Street N
Sarnia, Ontario
ATTENTION DEVELOPERS AND INVESTORS! LAND & BUILDING AVAILABLE IN THE HEART OF THE DOWNTOWN RIVERFRONT BUSINESS AREA, KITTY CORNER TO THE estimated $100 Million Dollar "SEASONS RETIREMENT COMMUNITY" WHICH IS SLATED FOR COMPLETION 2026. THIS IS AN EXCELLENT OPPORTUNITY FOR A LOW MAINTENANCE INVESTMENT WITH FUTURE DEVELOPMENT POTENTIAL INCL RES CONVERSION. 3700 SQ. FT. ONE FLOOR BUILDING DIVIDED INTO 3 UNITS WITH 26 PARKING SPACES. ZONING IS GC2 WHICH ALLOWS FOR VARIOUS COMMERCIAL & RES OPTIONS! TWO UNITS CURRENTLY LEASED (TRIPLE NET) AS RETAIL & ONE UNIT AVAILABLE FOR LEASE OR OWNER OCCUPANCY (FORMER DOCTOR'S OFFICE). (id:60626)
Century 21 First Canadian Corp.
53 Boyd Crescent
Oro-Medonte, Ontario
An Absolute Stunner! Welcome to your Dream Forever Home Located in the Heart of Moonstone. This custom built fully upgraded bungalow offers 2776 sq feet of thoughtfully designed living space, on a premium ravine half acre mature lot in a sought-after neighbourhood. Featuring 3 + 2 generous bedrooms and three full bathrooms, this home showcases a fabulous layout, timeless finishes, and a warm modern vibe. The open-concept design is ideal for today's lifestyle, anchored by the kitchen featuring elegant quartz countertops, custom cabinetry, quality appliances and upscale fixtures. The living room features spectacular views out your back wall of windows to the serene backdrop of your property and centers around a cozy gas fireplace accented by shiplap and a rustic beam mantelpiece. Neutral-toned engineered hardwood flooring and wall colors provide a versatile backdrop. A light-filled breakfast area with walk-out access to deck and seating areas, overlooking a professionally landscaped yard. The seller has invested in premium landscaping surrounding the home, creating a private outdoor oasis with beautiful perennial flower beds that bloom all summer long and sunsets to last a lifetime. The exterior offers truly fantastic curb appeal. A long driveway accommodates multiple vehicles, and the oversized, 3 car garage offers interior access into the home and provides ample room for vehicles ,storage, and all your outdoor gear. Retreat Downstairs to the Fully Finished Basement Offering a 4th & 5th Bdrm, A Large Aesthetically Pleasing Full Bath, Great Room w Gas Fireplace, and a Custom Built Beautifully Finished Wet Bar. Located minutes from golf, ski hills, walking trails, and snowmobile routes, this home is a haven for outdoor enthusiasts. Enjoy the convenience of being only 15 minutes from Georgian Bay, 20 min from Barrie, 45 min from Cottage Country. This is more than just a home, this is a lifestyle experience where you can truly enjoy every season right from your doorstep! (id:60626)
Keller Williams Co-Elevation Realty
12 230 W 13 Street
North Vancouver, British Columbia
Welcome to The Beeches - Where Style Meets Smart Living. Step into this beautifully renovated 3-bedroom, 3-bath townhome that´s all about modern elegance with a fresh, functional vibe. Each bedroom is thoughtfully placed on its own level, giving everyone their own private retreat-yes, peace and quiet really do exist! Need space for a home office or gym - the versatile flex space has you covered. The unit has direct access to your underground parking, with EV charging. Located in the heart of Central Lonsdale, you´re just a stroll away from shops, restaurants, parks, and schools. It´s a walkable, community-focused neighborhood that makes you feel right at home. This is more than a townhome-it´s a lifestyle. Come take a look. You´re going to love it here. (id:60626)
Salus Realty Inc
Th511 210 Salter Street
New Westminster, British Columbia
LUXURY WATERFRONT Townhome w/Spectacular PANORAMIC VIEWS & 18hr Concierge at the Peninsula! This 2-level, 2 bdrm/2 bth IMMACULATE home w/high-end finishes feat. open floor plan, floor to ceiling windows upscale retractable sliding glass doors, Gaggenau appliances, Soft close Italian cabinetry, quartz waterfall counters, 9ft island & Lrge main floor balcony! Gorgeous, Primary Bdrm w/PRIVATE balcony & Spa inspired Ensuite w/dbl sinks, soaker tub & sep. shower. UNWIND ON YOUR OWN PRIVATE 2-ply SBS sheeted DECK w/gas fireplace & water views! A/C & Geothermal heating. Amenities: H.Tub, clubhouse, sauna, lounge w/gourmet kitchen, steam room, gym. 2 parking stalls w/EV charging! Mins to commuter boat + River walks just outside your front door. 2 pets allowed. PURE LUXURY LIVING! (id:60626)
RE/MAX Treeland Realty
1794 Brunson Way
London South, Ontario
FINISHED BASEMENT! POOL! HOT TUB! COVERED DECK!! AND OVER 3000 SQ FT of FINISHED SPACE!! UPGRADES THROUGHOUT! Just in time for summer, your dream backyard oasis awaits! Why book a vacation when you can staycation in your own resort-like backyard? Pool AND Hot Tub with a Covered Deck!!!! This home is the ticket to unforgettable Summer Living! Welcome Home! This beautifully maintained 4 + 1 bedroom, 5 bathroom home is nestled in a warm, family-friendly neighbourhood of Wickerson Hills and offers the perfect blend of comfort, style, and outdoor luxury. Step inside and experience the pride of ownership from the manicured front grass and double extended driveway for 4 vehicles, to the bright, airy open-concept layout that welcomes you in. Over 3000 sq. foot of finished space throughout! The main floor features a large family room, flowing seamlessly into a spacious kitchen that any home chef will adore. Fall in love with the highly-desired Gas Range, Large Island and Trendy Backsplash! Natural sunlight pours into the family room, offering breathtaking views of your private backyard retreat. Upstairs, you'll find four generously sized bedrooms, including a serene primary suite with ensuite privileges. The fully finished basement adds incredible versatility, complete with a bonus bedroom room, bathroom, large rec room (perfect for a gym, playroom, and office) plus tons of storage!! But the real showstopper? The stunning backyard, designed for unforgettable summers with your family and friends. Enjoy the designer in-ground saltwater heated POOL, HOT TUB, covered deck area and tons of space for BBQs, birthday parties, or simply relaxing in your own personal paradise. All of this just minutes from top-rated schools, parks, shopping, highway and more. Don't miss your chance to make this exceptional home yours - it's the total package and a MUST SEE!!! (id:60626)
Nu-Vista Premiere Realty Inc.
7 Mccann Crescent
Bradford West Gwillimbury, Ontario
Welcome to 7 McCann Crescent- A spacious and stylish family home. Step into this gorgeous executive home, approximately2,500 sqft of above grade space (MPAC) in this meticulously maintained 5 bedroom detached home, nestled in Bradford's prestigious Dream Fields subdivision. Designed with families in mind, this home combines comfort, elegance and convenience in every detail. From the moment you enter the grand double door entrance, you'll be impressed by the 9ft ceilings, gleaming hardwood floors, and the open, light filled layout. The upgraded kitchen features premium cabinetry, quality finishes, and a walk-out to a large backyard patio- perfect for summer entertaining and outdoor dining. Upstairs, you'll find 5 generous bedrooms, easily convert one room to a home office, library, or playroom. California shutters throughout the main and second floors add both style and function. The fully finished basement offers even more living space with a cozy recreational area, wet bar, 4-piecebathroom, additional bedroom, and ample storage- perfect for extended family, guests, or a private retreat, and making the total finished area approximately 3,300 sqft. Enjoy the best of Bradford with easy access to HWY 400, GO transit, top rated schools(Harvest Hills PS, St. Marie of the Incarnation, Bradford DHS, Holy Trinity HS), and nearby parks including Ron Simpson Memorial Park. Whether you're upsizing or finding your forever home, 7 McCann Crescent delivers the space, layout, and location you've been searching for. Don't miss this opportunity to own in one of Bradford's most sought after communities. (id:60626)
Century 21 Leading Edge Realty Inc.
33 Solmar Avenue
Whitby, Ontario
Welcome to the Life of the Party at 33 Solmar Ave! Located in highly sought-after North Whitby, this 3 bedroom, double car garage beauty brings the vibes and then some. Steps to top-rated schools, minutes from the 407 & 401, and tucked in a family-friendly 'hood with everything at your fingertips. Inside? It's groovy meets glam - an open-concept layout perfect for living loud or chilling hard. Head downstairs and you'll find your very own club-level lower level, complete with stripper pole (yes, it stays and yes, your friends will talk about it). Outside? The backyard is to die for: a huge composite deck made for music, parties, BBQs, and full-on summer soires. Whether you're hosting a rager or keeping it cozy with the neighbours, this space is a total showstopper. All the amenities, all the fun, and a whole lot of personality - this isn't just a home, it's a lifestyle. 33 Solmar: Where the suburbs go to party. Come see for yourself. (id:60626)
Century 21 United Realty Inc.
313 Baldy Place
Vernon, British Columbia
Attention Boys with Toys! Whether you’re a gearhead, hobbyist, or someone who just loves an EPIC GARAGE, this property deserves a double (or triple look) Listed $150K below assessed! For the Man of the House, he'll get: An Epic 3-Car Garage – Over 1,200 sq. ft. of a Workshop Heaven. Epoxy floors throughout, third bay garage is heated (on thermostat) has 12' ceilings and can accommodate a 24' boat or trailer. Space is incredibly bright and professionally lit, Plywood walls, Storage loft, Hot/cold water shutoff, 240V circuit, man-doors to both back and side yard, two-piece bathroom, Storage Cubbies and Workspace Galore. For the woman, she'll get: Chef's kitchen with Gas range, Spa-like on-suite, walk in pantry, oversized laundry room. Together, they'll get: Super Quite Neighborhood, Cul-de-Sac living with only 7 homes, Private fenced yard, Zero maintenance yard including artificial turf, two natural gas hook ups, Hot Tub. Open concept living with seamless flow from kitchen and family room to your backyard. Upstairs - oversized primary bedroom, walk-in closet and spa-like ensuite, plus two additional bedrooms. Flex space above the garage- utilize as a game room, kids retreat or re-design to build 2 more bedrooms. Home built in 2018, practically Brand-New Lower Foothills, quick access to Whistler Park, Grey Canal, BX Trail and Silver Star is a short 20 minute drive Neighborhood is serviced by SD22, with school bus service for a fee, +RV Parking (id:60626)
Coldwell Banker Executives Realty
4864 Ten Mile Lake Road
Quesnel, British Columbia
Welcome to paradise living on legendary Ten Mile Lake, in the heart of the Cariboo! With over one acre of privacy and fabulous lake access, this well-maintained and modern family home boasts breath taking views from every east-facing room, while the massive timber-framed upper deck, with n/gas firepit, looks out over the water. Some highlights include: custom kitchen with granite c/tops, dual sinks, pot lighting, and pantry. Hardwood & tile flooring on the main. Bright walkout basement, with two bedrooms & indoor sauna, leads onto the stamped concrete lower deck, outdoor hot tub, greenhouse, firepit and summer guest cottage. 24' x 30' detached shop, paved d/way & tons of storage. It doesn't get much better than this, so treat yourself to that waterfront lifestyle that you deserve! (id:60626)
Century 21 Energy Realty(Qsnl)
208 Meadows Boulevard
Mississauga, Ontario
Prime Mississauga Location Exceptional Investment Opportunity!Discover this rare gem in the heart of Mississauga a beautifully upgraded semi-detached home ideal for investors or multi-generational living. Boasting 5 spacious bedrooms, 4 modern bathrooms, 2 full kitchens, and 2 expansive living areas, this property offers remarkable versatility. Enjoy the added convenience of two separate laundry areas, a walk-out balcony, and a walk-out basement leading to a private backyard oasis.Recent upgrades include additional bathrooms, fresh paint, and elegant new pot lights throughout. With the potential to generate over $6,500 in monthly rental income, this home is a lucrative investment or a perfect residence for large families.Located just minutes from Square One Mall, Celebration Square, Highway 403, public transit, and an array of amenities all within a peaceful, family-friendly neighbourhood. Plus, with the new Hurontario LRT arriving in 2025, this area is poised for even greater growth and accessibility. (id:60626)
Ipro Realty Ltd.
2449 E 40th Avenue
Vancouver, British Columbia
Tucked away from the street, this quiet and well-kept detached coach house offers a rare blend of comfort and flexibility across two levels. Upstairs, on the main level the bright southwest-facing living space features a full Fisher & Paykel appliance package with induction cooktop, generous kitchen storage, a dedicated dining area, and a welcoming living room. Two bedrooms and a full bathroom complete the upper floor. On the entry level, a third bedroom and second full bathroom offer great versatility-perfect for guests, a home office, or extended family. With a separate entry already in place, the lower level could easily be closed off to function as a private suite, adding potential Airbnb use. Thoughtfully designed and ideally located near parks, schools, and transit, this is a home that adapts to a variety of needs. OPEN HOUSE: Sunday July 20th, 1-3pm (id:60626)
Stilhavn Real Estate Services
104 2129 Lake Placid Road
Whistler, British Columbia
POOLSIDE GEM IN CREEKSIDE! This 1.5 bedroom/2 bathroom west-facing, ground-level unit is the only one in the building with direct walk-out access to the outdoor heated pool-perfect for summer living. Enjoy views of Mt. Sproatt and Nita Lake Lodge from your private patio. Flexible floor plan allows unlimited owner use & lock-off rental potential. A new roof is coming this summer, adding future value. Prime location just a 5-minute walk to the Creekside Gondola open year round for easy access to biking & skiing and steps to cafes, shops, restaurants, the Valley Trail, and Alpha & Nita Lakes. Features include a wood-burning fireplace, indoor hot tub, sauna, ski/bike storage & common laundry. Don't miss out on this poolside opportunity. Call for a viewing today. (id:60626)
Whistler Real Estate Company Limited

