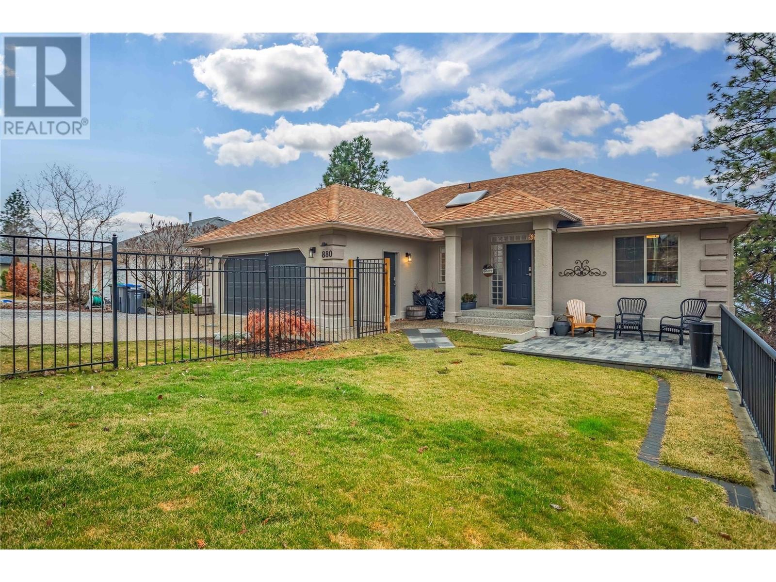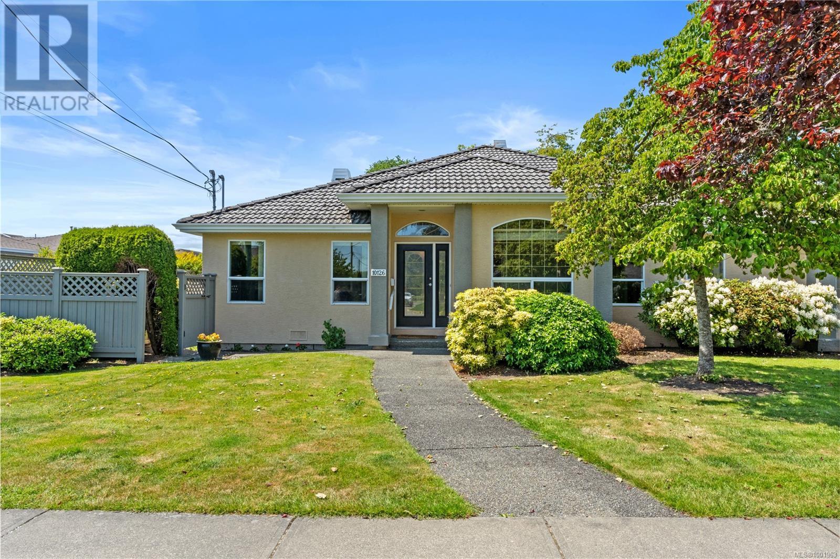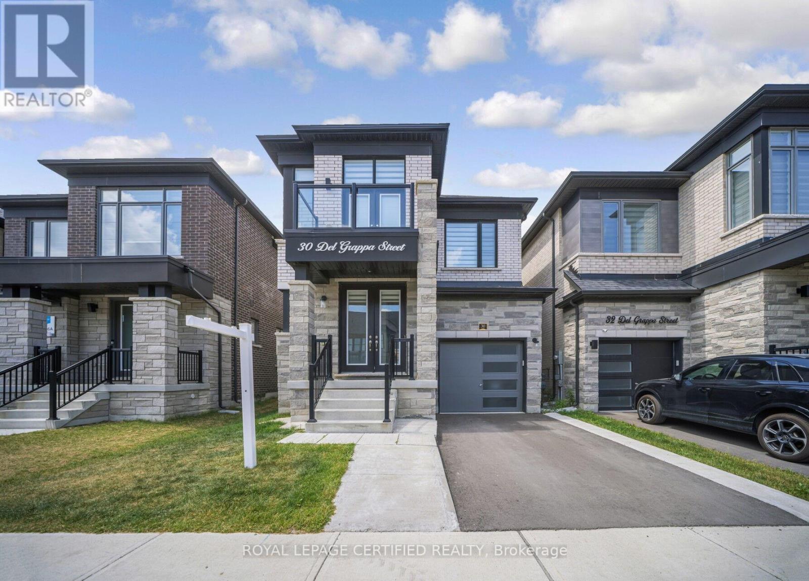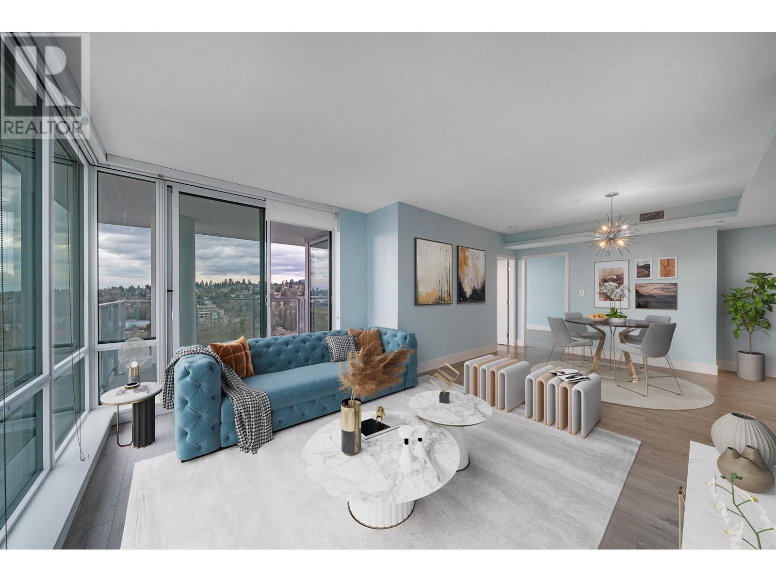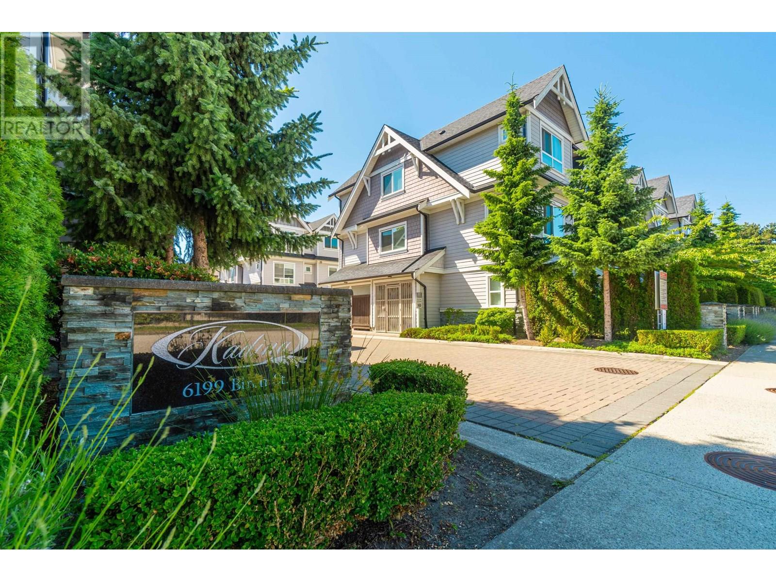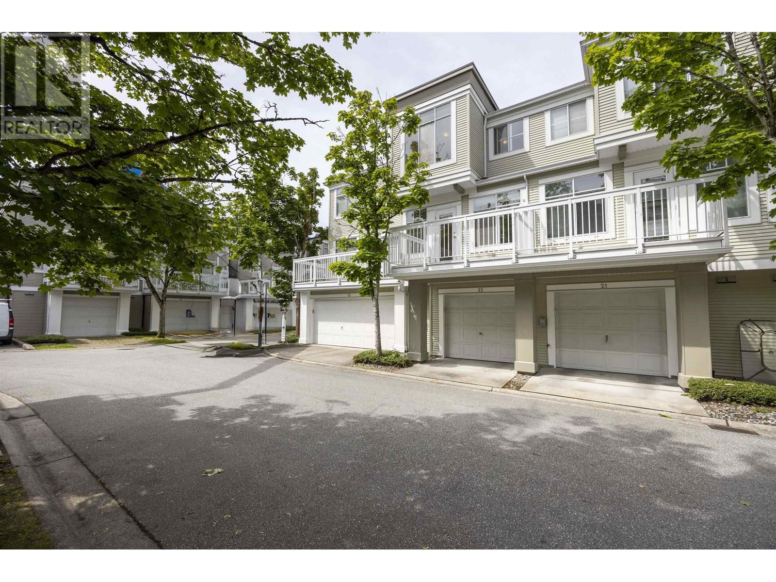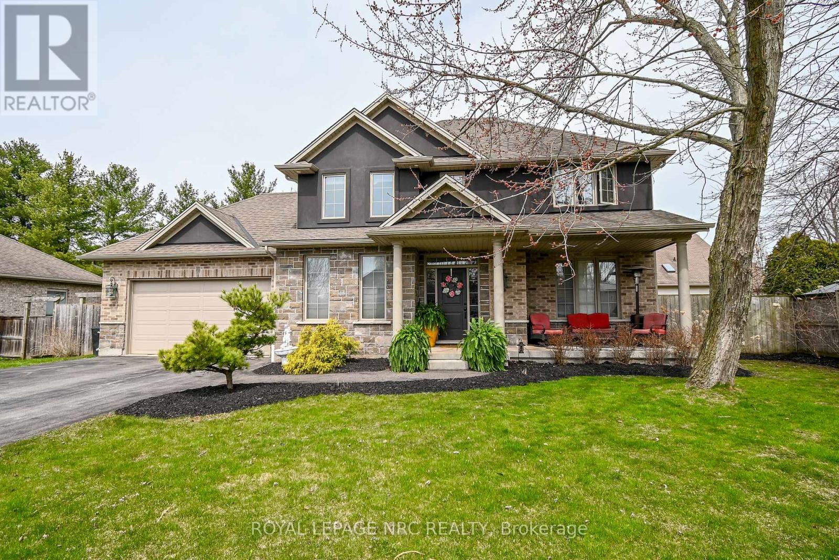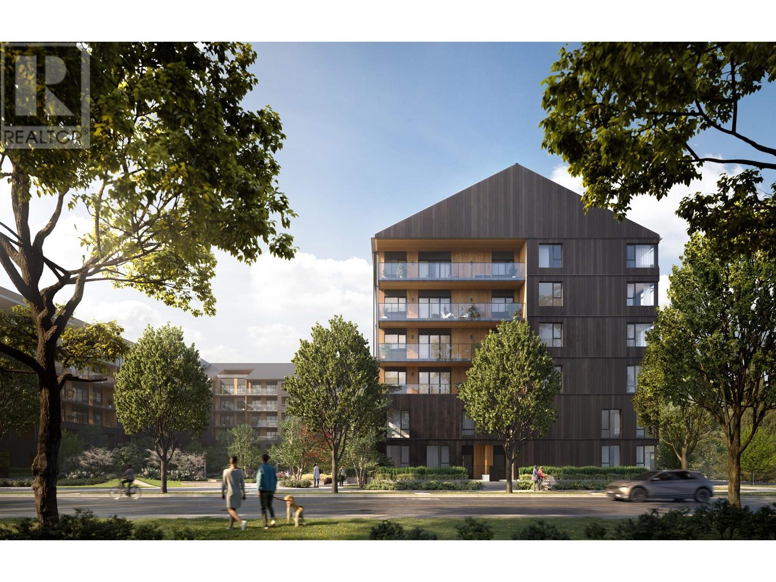880 Ackerman Court
Kelowna, British Columbia
Amazing views of the city, countryside, mountains and lake, from this totally renovated 6-bedroom, 3.5-bath, almost 4000 sq. ft. rancher home with two walkout levels. Lowest level is a 2-bedroom in-law suite. Sit and watch glorious sunsets from your living room, kitchen nook or dining room or just enjoy the fabulous views. Everything has been redesigned and updated over the past 5 years. All new flooring and paint throughout the home. The kitchen is beautiful and functional for everyday cooking or bringing out the chef in you for entertaining. A huge island and granite countertops, complement the sleek modern appliances. A gas fireplace warms the living room, and all rooms face the views. There is a bedroom/office and a deck in the back plus patio in the front for warm summer afternoons. The front yard is fenced for your pets, as well. The lower level brings you to the sleeping quarters, with the primary suite and 2 other bedrooms. The master suite is almost 500 sq. ft., with a spacious bedroom, bright and modern ensuite and roomy walk-in closet. There are 2 more bedrooms, the main bath and a potential media room on this level. The lowest level is a 780 sq. ft. 2-bedroom suite. It has been used as a B& B but is designed to be a legal suite by changing 2 doors. The location is great! Did I mention the views? It's away from the downtown hustle and bustle but close to shopping, several golf courses, skiing at Big White and Silver Star and it's just minutes to the airport. (id:60626)
Century 21 Assurance Realty Ltd
10126 Third St
Sidney, British Columbia
Experience the ease of one-level living in this beautifully maintained 3 bedroom, 2 full bathroom half duplex just steps from the beach and a short stroll to downtown Sidney. This bright & inviting home features hardwood floors, a cozy double-sided fireplace, large windows and skylights that let in an abundance of light. The kitchen is spacious with a breakfast nook overlooking the patio. The expansive primary suite offers a walk-in closet and full ensuite with relaxing soaker tub. Two additional bedrooms provide flexibility for guests, a home office or hobbies. Step outside to enjoy the mature landscaping, private patio & low-care yard with irrigation; a peaceful space to enjoy with minimal upkeep. The tile roof provides long-term durability and the double car garage ensures plenty of room for parking and storage. Located in one of Sidney’s most desirable areas, this home is perfect for down-sizers, retirees or anyone seeking comfort and convenience by the sea. Book your showing today! (id:60626)
RE/MAX Camosun
30 Del Grappa Street
Caledon, Ontario
Welcome to 30 Del grappa in Caledon . Located in a brand new community from functional layout to modern elevation and tasteful upgrades this house offers everything . As soon as you enter you are welcomed by high ceilings and a spacious formal living room perfect for entertaining guests . The heart of the home is a stunning chefs kitchen featuring a sleek waterfall island, built-in appliances, and elegant finishes that include soft close cabinets perfect for entertaining or family dinners.Family room is great both in size and comfort . Feature wall and built in fire place add to the beauty of the home . With spacious, well-appointed bedrooms, there is room for everyone to unwind in comfort. Luxurious primary retreat with a spa-like 5-piece ensuite your private oasis to relax and recharge. Located in a family-friendly neighbourhood, this home offers easy access to all major highways, making your daily commute and weekend getaways a breeze.This is your chance to own a stylish, functional, and ideally located home in one of Caledon's most desirable communities. (id:60626)
Royal LePage Certified Realty
102 - 660 Pape Avenue
Toronto, Ontario
A Truly Exceptional Three-Level Residence In The Coveted Glebe Church Loft Conversion Located In The Heart Of The Danforth. This 1301 Sq Ft Residence With Soaring Ceilings Was Featured In Design Lines For Its Design-Forward Transformation And Open-Concept Layout That Balances Light, Warmth, And Modern Elegance. The Sleek And Modern Kitchen Features Custom Millwork And A Large Pantry Tucked Behind Streamlined Doors. The Light And Airy Primary Bedroom Offers A Relaxing Retreat With An Ensuite Bathroom Featuring A Caesars tone Vanity And A Generous Walk-In Closet. Nestled Beside The Primary Bedroom, Is An Open-Concept Space For A Cozy Den Or Private Home Office. A Versatile Second Bedroom On The Lower Level With Its Own Mitsubishi Mini-Split Unit Provides A Flexible Space For Guests, A Gym, Or Creative Pursuits. The Seamless Flow Continues Outdoors To A Charming Patio For A Morning Cup Of Coffee Or Evening Bbq. Loft 102 Stands Out Not Just For Its Individual Character But For Its Location: Steps From Top-Tier Danforth Restaurants And Shops, Withrow Park, Sought After Frankland Community School District, And The Pape Subway Station. With A Walk Score Of 98 And Easy Downtown Access In Under 10 Minutes, Plus Future Ontario Line Convenience, This Home Blends Design Excellence, Historic Charm, And Urban Lifestyle In One Unmatched Package. (id:60626)
Homelife/future Realty Inc.
2106 680 Seylynn Crescent
North Vancouver, British Columbia
This stunning corner unit in the Compass at Seylynn Village features 3 bedrooms & 2 bathrooms, offering ample space for both downsizers and young families. The open-concept living area is flooded with natural light and offers breathtaking panoramic views of the harbor and Downtown City skyline. The modern kitchen boasts high-quality stainless steel appliances and a large island, providing plenty of space for meal prep and gatherings. The bedrooms are generously sized and offer comfortable retreats for rest and relaxation. Residents enjoy a range of amenities, including concierge service and access to the world-class Denna Club which offers a fully-equipped fitness center, 25-meter indoor pool, lounge, spa, etc. Located just minutes from Hwy 1, grocery stores, and forested trails. (id:60626)
RE/MAX Crest Realty
10 6199 Birch Street
Richmond, British Columbia
Welcome to this charming and beautifully maintained townhouse located in the heart of central Richmond. Situated in the sought-after Kadina complex, this home offers unbeatable convenience4 just minutes from shopping, dining, parks, and public transit. Enjoy the open-concept kitchen with ample cabinetry, perfect for everyday living and entertaining. Step outside to your own private, fully fenced backyard4 ideal for relaxation and outdoor gatherings. Brand new Reno for bathroom, Upgraded washer/dryer, Re-paint majority of the house . Don't miss the opportunity to make this delightful home. Book your showing today! Open House July 19/20 Sat/Sun 2:00 - 4:00 PM. (id:60626)
Vanhaus Gruppe Realty Inc.
6311 Sam Iorfida Drive
Niagara Falls, Ontario
With more than 3,240 square feet of thoughtfully designed space, this home offers a rare blend of open-concept flow, private retreat areas, and flexible rooms for a large family .This beautifully maintained 4 bedroom (5 if you convert loft), 4-bathroom home is perfectly suited for families looking for room to grow, entertain, or even add a future in-law suite or accessory apartment. The main floor is super bright, thanks to oversized casement window and large patio door that let in abundant natural light. Hardwood flooring, pot lights, and timeless finishes create a warm, inviting atmosphere throughout. The modern kitchen features quartz countertops, stainless steel appliances, a massive island, a walk-in pantry, and a mudroom with an extra-large coat closet, ideal for busy families. An elegant formal front living room offers the flexibility to be used as a home office, piano room, or quiet study, while the main living, dining, and family rooms connect seamlessly. Upstairs, the primary suite is a stand out complete with a walk-in closet, spa-like ensuite, and a rare private sitting area that opens to a covered balcony, perfect for enjoying your morning coffee or unwinding with a book. Three additional bedrooms feature direct bathroom access and great storage, and a loft area provides even more flexible living space for kids, work, or play. The walk-up basement is a major value-add, with a wide concrete staircase providing convenient backyard access. Thoughtfully laid out with large egress windows and a bathroom rough-in, there's ample potential for a future two-bedroom suite, large rec room, and dedicated storage space. Out back, you'll find no rear neighbours just peaceful green space plus an oversized covered deck and a second-tier deck that makes outdoor living and entertaining easy. This home is as functional as it is impressive. (id:60626)
Exp Realty
Right At Home Realty
22 6333 No. 1 Road
Richmond, British Columbia
Welcome the sweet home in the highly sought-after Terra Nova community! This unit offers 3bed and 2bath on the upper level, plus 4th bedroom or office on the main floor. 9-foot ceilings throughout the main level, boasts an abundance of natural light and ventilation. This well-maintained complex has recently undergone major upgrades, including Roof, Fences, Balconies, Exterior Painting, and more. Premium amenities include outdoor Pool, Gym, and other entertainment facilities. Conveniently located near Park, Shop mall, Cafes, River Dyke, Golf court and Transit, school catchment: Spul'u'kwuks Elementary&JN Burnett Secondary. Open House: Sat (July 12)1-3pm (id:60626)
Nu Stream Realty Inc.
5 Martha Court
Pelham, Ontario
WELCOME TO FENWICK, LOCATED ON A QUIET CUL DE SAC, 87' FRONTAGE, PRIVATE BACKYARD .EXECUTIVE 2 STOREY HOME, CUSTOM BUILT BY DEHAAN HOMES, 4 BEDROOM HOME, 3 FULL BATHROOMS, MAIN FLOOR BEDROOM, WALK IN CLOSET, 3 PC ENSUITE BATHROOM, CAN BE USED AS A MAIN FLOOR OFFICE OR DEN. SPACIOUS OPEN CONCEPT LIVING ROOM AND FORMAL DINING ROOM WITH GAS FIREPLACE, MAIN FLOOR LAUNDRY ROOM, GARAGE ENTRY. SPACIOUS KITCHEN WITH ISLAND, 5 APPLIANCES INCLUDED, OVERSIZE PATIO DOORS TO ENTERTAINMENT DECK.2ND LEVEL FEATURES PRIMARY BEDROOM , LARGE WALK IN CLOSET & ENSUITE BATHROOM, JETTED TUB, SEPARATE TILED SHOWER,2 MORE SPACIOUS BEDROOMS , 4PC BATHROOM.STAIRCASE WITH WROUGHT IRON BALUSTER, MAPLE HARDWOOD FLOORS THROUGHOUT.UNFINISHED BASEMENT READY FOR YOUR FINISHES AND DESIGN.AMAZING BACKYARD TREE VIEWS, FULLY FENCED YARD, DOUBLE CAR GARAGE, DOUBLE PAVED DRIVEWAY.WALKING DISTANCE TO CENTENNIAL PARK, ENJOY THE TENNIS COURTS AND THE WALKING TRAILS, CLOSE TO ALL THE BEST GOLF COURSES AND THE NIAGARA WINERIES! QUICK ACCESS TO THE QEW. MAKE YOUR MOVE THIS SUMMER AND ENJOY THE OUTDOORS! (id:60626)
Royal LePage NRC Realty
41 Steadman Street
Cambridge, Ontario
Welcome to 41 Steadman St. One-Of-A-Kind, Bright, Large & Spacious (2,340sqft) with over $100K of Upgrades throughout in addition to the $30K Premium Paid For The Corner Lot. This Gorgeous 4 Bedrooms (2 Ensuites) With 3 Full Washrooms Upstairs Is Sun Filled & Located In A Coveted Most Desirable Neighbourhood Of West Galt In Cambridge. This Truly Functional Split Layout Gives You The Option Of Having 2 Separate Living Areas For Larger Families Or A Separate Area For A Large Office. The Spacious Kitchen Is A Culinary Delight With A Conveniently Located Large Pantry Room Offering Ample Counter Space, Quartz Counter Tops In Kitchen W Huge Island, Upgraded SS appliances (KitchenAid), Gas stove, Single Bowl Sink, Pot Lights, Industrial Hood, Under Cabinets Lightings, Soft close cabinet doors And An Extended Breakfast Bar. The Home Is Adorned With Numerous Upgrades Including Lighting Fixtures, 200Amp Electric Panel For EV, 9ft Ceilings, Upgraded Modern Oak Stairs with Iron Spindles, Upgraded Oak Hardwood Flooring Throughout (No Carpet), Upgraded ARIA vents throughout, Shaker Style Doors With Matte Black Square Lever hardware throughout, Upgraded Blinds W/remote. The Primary Bedroom Is A True Oasis And Boasts a Large Closet and a Makeup Nook And Includes 6-Piece Ensuite w/ Relaxing Upgraded Soaker Tub as well as a Frameless Glass Shower with Double Sink Vanity. Three More Generously Sized Bedrooms And A Laundry room Conveniently Located On The 2nd Floor With Two laundry tub sinks. Lower Level Offers Access Door Through The Garage Also With A 3Pc Rough In and 1 Laundry Sink. Whether You Dream of A Home Theatre, A Personal Gym, A Play Area For The Kids, Or A Legal Rental Basement Apartment, The Large Spacious Basement Provides Endless Opportunities For Customization! This Move-In-Ready Opportunity Is a Testament To Thoughtful Design. Your New Home Is Ready! Don't Miss This Chance to Call This Your Home! (id:60626)
Ipro Realty Ltd.
338 Rabbit Trail Road
Markstay-Warren, Ontario
Welcome to 338 Rabbit Trail Road. Experience country living at its finest in this stunning 3,376 square foot white pine log home set on 13.59 acres of natural beauty. Built in 2011, this meticulously crafted residence features 4 spacious bedrooms and 3.5 bathrooms, Step into the grand great room with soaring beamed ceilings and floor-to-ceiling windows that flood the space with natural light while showcasing tranquil views of your private pond and walking trails. The chef's kitchen is equipped with granite countertops, quality cabinetry and new appliances and opens to a dining area with a walkout to a private deck - ideal for summer barbeques and entertaining under the stars. Enjoy year-round comfort with in-floor heating on the main and lower levels, central air throughout, a new water filtration system with reverse osmosis, and a brand new Navien propane boiler. A propane BBQ hookup adds convenience for outdoor living. The property also includes a 30 x 40 garage with an additional 26 x 40 extension, providing exceptional space for storage, vehicles or a workshop. Located just 40 minutes east of Sudbury and 45 minutes west of North Bay, this peaceful retreat offers the perfect blend of privacy and proximity to city amenities. Don't miss your opportunity to own this remarkable log home. (id:60626)
RE/MAX Crown Realty (1989) Inc.
22 1209 Cecile Drive
Port Moody, British Columbia
Welcome to Umbra at Portwood, Port Moody's newest 23acre master plan community! 219 homes coming winter of 2026. This 3 bed 3 bath is the perfect layout with no wasted space, side by side laundry, 9ft ceilings and air conditioned! Our Inform kitchens include: fully integrated Fulgor Milano appliances, quartz countertops/back splash, large island, spice rack, exposed shelving and more. This home comes w/parking, a storage unit & bike space. Portwood is located minutes from Downtown Port Moody, close to Rocky Point Park, the breweries, the Skytrain. Also to complete in Winter 2026, is the Joinery; 14,000 sqft of retail space that will include a grocery, daycare, shops and a plaza. 5% deposits and large credits available on all homes. Visit us at 1190 Cecile Drive! 2 parking spot included! (id:60626)
Rennie & Associates Realty Ltd.

