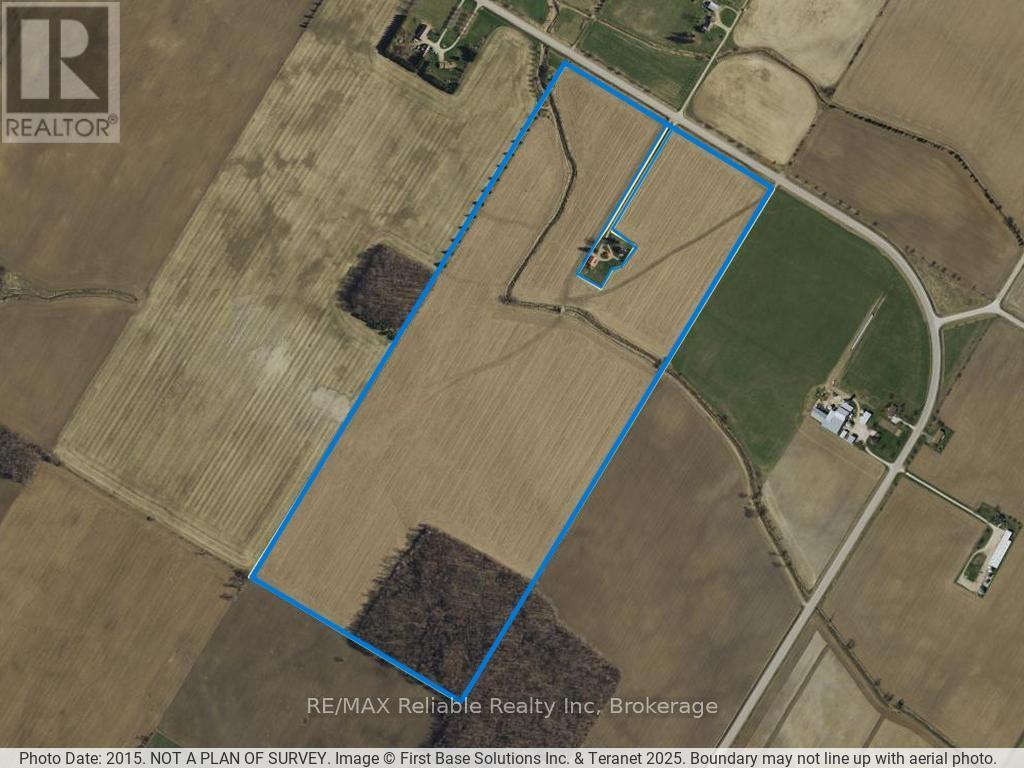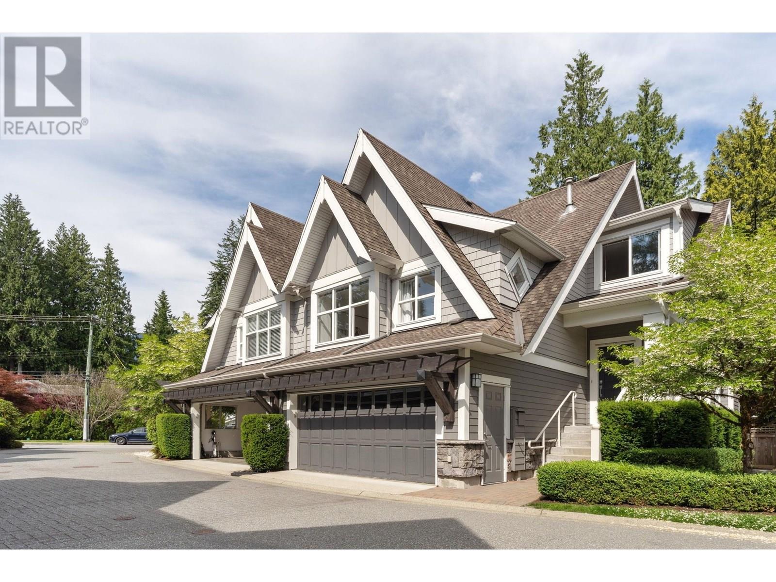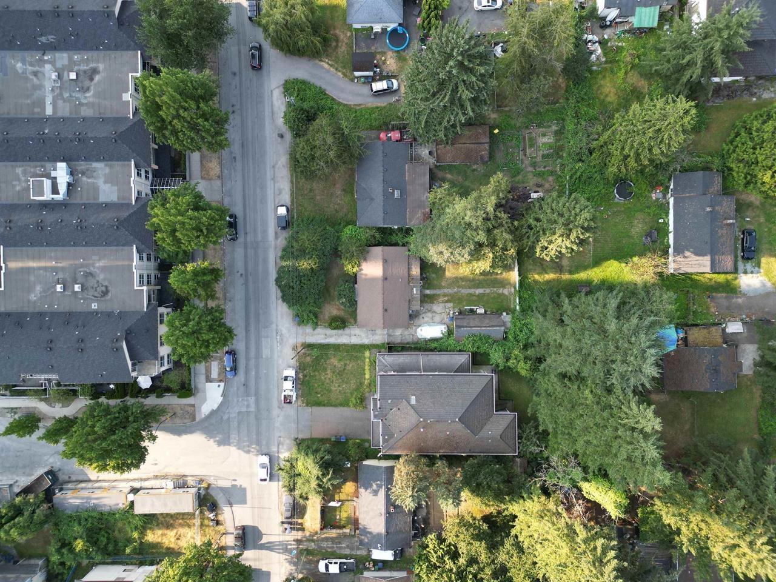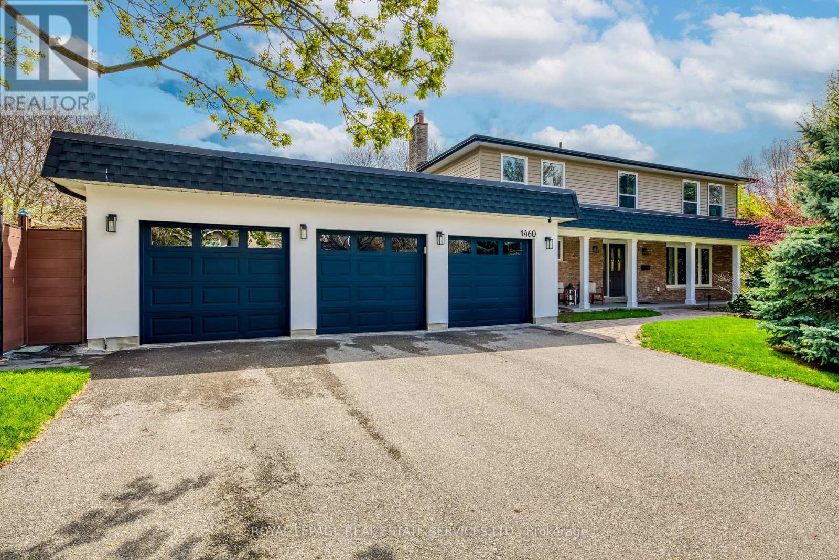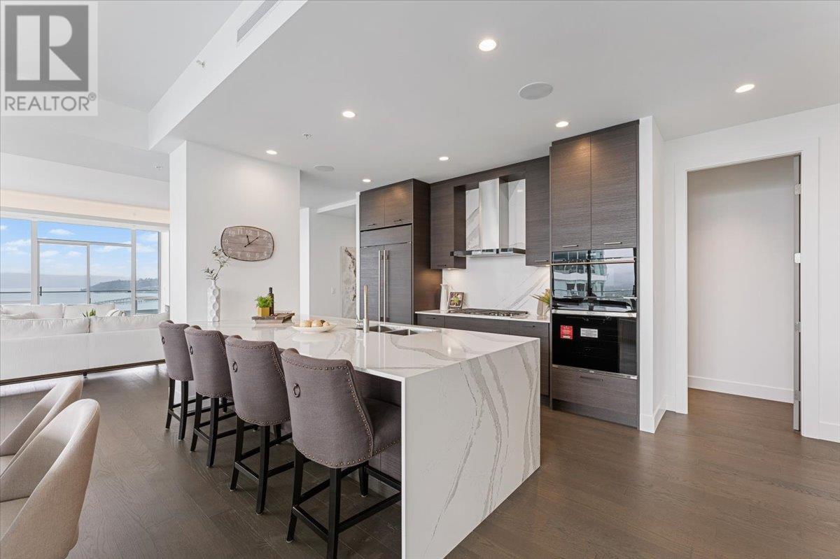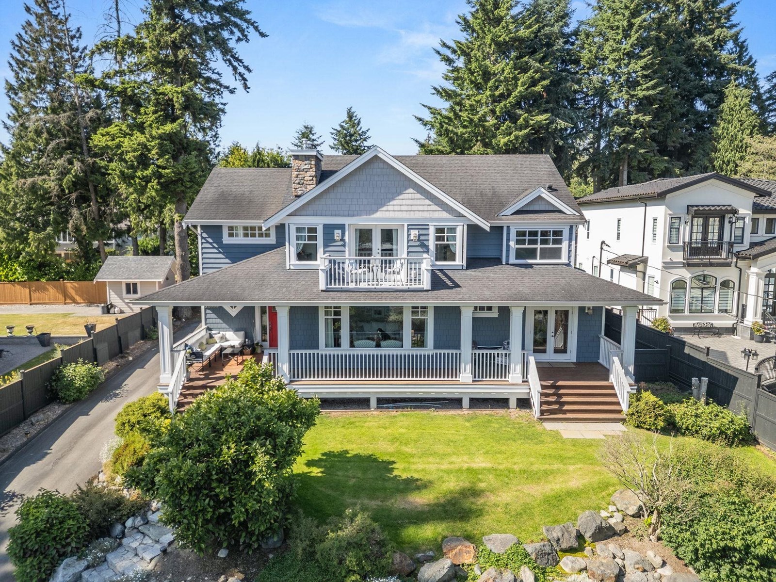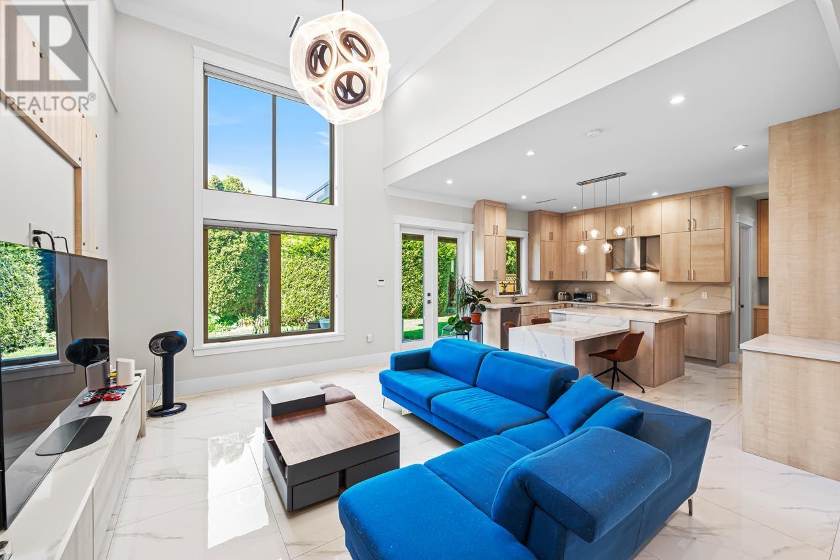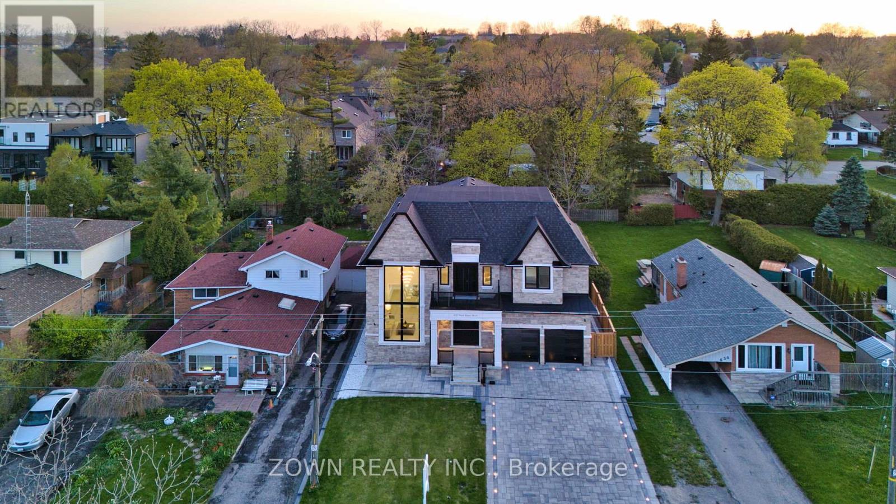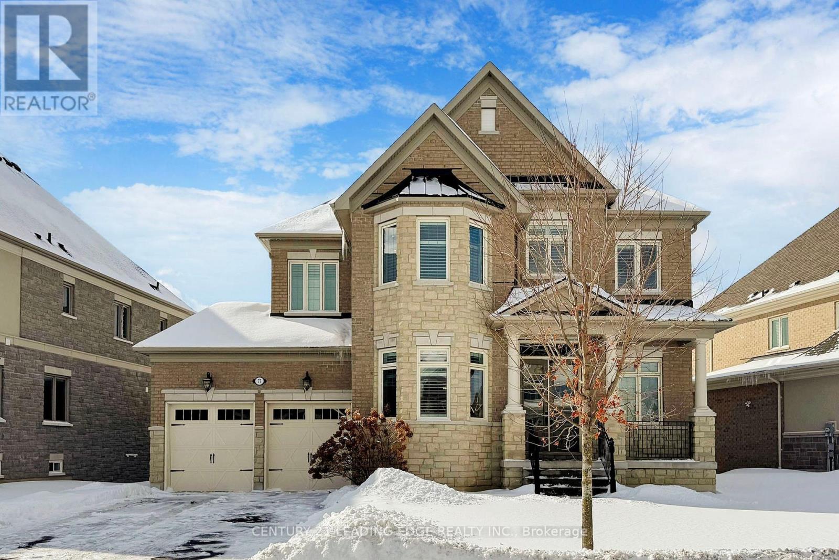41487 Londesborough Road
Central Huron, Ontario
97.85 Acres - 85 acres systematically tiled workable available for 2025 crop. (id:60626)
RE/MAX Reliable Realty Inc
1006 Mccabe Lake Drive
Middle Sackville, Nova Scotia
Welcome to this stunning home nestled in the prestigious community of Indigo Shores. This expansive property seamlessly blends luxury and functionality, offering an open-concept design that maximizes both space and natural light. The south-facing private backyard provides breathtaking, unobstructed views of the serene lake, creating a picturesque backdrop visible from the comfort of your great room, pool deck, and even while swimming in the inground heated pool.The thoughtfully designed outdoor space includes a dock perfect for fishing or relaxing by the water, as well as a generous (90x50) fenced area that ensures safety for children and pets. A convenient dog door offers direct access to this secure space. The beautifully landscaped property is enhanced by built-in yard lighting, highlighting the tree-lined driveway, garden beds, and house sign. An underground sprinkler system keeps the grounds lush and vibrant year-round. Built just six years ago, this home is equipped with state-of-the-art geothermal heating and cooling for energy efficiency. The durable metal roof and extra-wide eaves troughs add to the homes low-maintenance appeal. The electric-heated 3-door garage, featuring epoxy flooring and a rear door for lawn equipment, provides ample storage and functionality. The basement level, constructed with ICF for superior insulation, includes a walk-out patio with stairs leading to the pool deck and a sunken garden visible from the basement bedroom. The open-concept living area connects seamlessly to the kitchen, showcasing 10ft ceilings with elegant faux white beams and a cozy fireplace. Luxurious bathrooms feature double vanities, walk-in tiled showers with rain heads and handhelds, as well as freestanding tubs with spray nozzles. This exceptional home is the perfect blend of comfort, style, and outdoor living, offering an unparalleled lakeside lifestyle in Indigo Shores. (id:60626)
Royal LePage Atlantic
3761 Edgemont Boulevard
North Vancouver, British Columbia
Professionally redesigned from top to bottom, this 4 bedroom + office, 4 bathroom duplex-style townhouse offers nearly 3000SF of elevated, design-forward living in a quiet residential setting. The open-concept main level features wide plank hardwood floors, soaring vaulted ceilings with skylights & a light-filled living area that flows seamlessly to the private, fenced backyard-complete with a custom built-in Weber gas BBQ island and bar seating, perfect for entertaining. The chef-inspired kitchen is the heart of the home, showcasing a 10-ft quartz waterfall island, sleek black oak cabinetry, Jennair stainless steel appliances, and a built-in banquette. A striking steel and glass staircase leads to the spacious, sunlit primary suite with vaulted ceilings, a spa-like ensuite with a soaker tub, walk-in shower, and in-floor radiant heat. The lower level offers incredible versatility with a media room, gym, and a fully finished nanny suite with its own private entry. Turnkey, functional, and beautifully finished. (id:60626)
Oakwyn Realty Ltd.
388303 Sideroad 20 Side Road
Mono, Ontario
Introducing this incredible Chalet style Home with over 5000 square feet of living space on a 2.1 acre lot in the town of Mono! The home has been completely renovated over the last 7+ years and features 6 bedrooms, 6 bathrooms, a large stunning kitchen with spectacular views through a large Muskoka style window leading into the living/dining room with 24 foot cathedral ceilings and exposed beams! The property has a finished walk-out basement with heated floors and a bedroom, as well as an electric sauna! The newest addition on the property is The Loft, which can function as an in-law suit, it features a bedroom and a 5 piece ensuite with heated floors throughout and a rough in for a kitchen and washer/dryer, plus its own A/C unit! The exterior of the property has an in-ground infinity salt water pool, professional landscaping, a tennis court that can double as a basketball court, and a stone driveway with parking for over 14 cars, plus a further curved lane leading down to a 3 car garage and even more driveway parking! We saved one of the best features for last - your own Oasis Retreat! An indoor wood burning sauna which also has a small seating area, bathroom and shower! When you step outside, you are greeted by a tranquil resting area with a traditional barrel shower! Pictures do not do it justice, a MUST see! (id:60626)
Royal Team Realty Inc.
9964 138 Street
Surrey, British Columbia
SURREY CITY CENTRE POTENTIAL HIGH RISE PARCEL - Excellent opportunity to acquire an income producing property. 3 Bed 1 bath rancher on a 8431 square foot lot. Call today for more info. (id:60626)
RE/MAX 2000 Realty
1460 Caulder Drive
Oakville, Ontario
This beautifully updated 5-bedroom executive home offers 3,568 sq ft of total living space and features a rare 3-car garage on a quiet street in the prestigious Morrison neighborhood, just steps from Oakvilles top-ranked schools, including Oakville Trafalgar High School, Maple Grove Public School, and EJ James.Set on a meticulously landscaped south-facing lot, this move-in-ready residence showcases hand-scraped solid wood flooring and crown mouldings throughout the main and second floors. The custom kitchen is outfitted with high-end appliances and cabinetry, flowing seamlessly into a warm family room with a fireplace and sliding doors opening to an entertainers backyard with a heated saltwater pool, cabana, outdoor shower, stone patio, and deck (2018).The main level also includes formal living and dining rooms, a 2-piece powder room, and a functional laundry/mudroom with direct garage access. Upstairs, the spacious primary suite features built-in closets and a spa-like ensuite, while the oversized 5th bedroom offers the unique potential to convert into two bathrooms, creating a versatile 4-bedroom, 4-bathroom layout ideal for modern family living.The finished basement (2017) adds a bright playroom and generous storage. Recent updates include roof shingles (2022), furnace and A/C (2017), kitchen and bathroom renovations (2017), new exterior doors and front fence (2021), shed (2018), and pool gas heater (2022). Located minutes from Downtown Oakville, lakefront parks, fine dining, and with convenient access to the QEW, 403, and GO Transit, this 5-bedroom, move-in-ready gem embodies the very best of Southeast Oakville living. (id:60626)
Royal LePage Real Estate Services Ltd.
1181 Sunset Drive Unit# 2701
Kelowna, British Columbia
Live in luxury. This over 2600+ sq. ft. sub-penthouse is situated within the prestigious ONE Water Street, a premier condo development in the heart of downtown Kelowna’s vibrant waterfront community. From the 27th floor of the West Tower enjoy panoramic vistas of Okanagan Lake and the City of Kelowna. Every turn of this 3 bed and 2.5 bath home is adorned with upscale finishes. The gourmet kitchen is a chef’s haven, offering top-of-the-line appliances including a Sub-Zero refrigerator and dual zoned wine cooler, Wolf cooktop and wall ovens. Step through the sliding glass doors to Indulge in the epitome of indoor-outdoor living on the over 800 sq. ft. wrap-around patio. From here bask in the natural beauty of the Okanagan and watch the sun glimmer on the lake. For added convenience the SMART home package allows for seamless control of audio, blinds and lights. Parking for two cars and a convenient storage locker. (id:60626)
Unison Jane Hoffman Realty
12035 56 Avenue
Surrey, British Columbia
Nestled in coveted Panorama Ridge, this beautifully crafted home blends timeless coastal character w/ unforgettable curb appeal-complete w/ a bold red door & inviting front porch. Perched on a quiet, no-through street, the home sits on an over 21,000 SF lot w/ ocean views over & between the homes in front. Substantially rebuilt in 2008 with the addition of two upper floors, it features soaring ceilings, skylights, air conditioning, & an airy, light-filled interior that exudes warmth & charm. The basement offers excellent suite potential for extended family or guests. A standout feature is the 2,200 SF detached 3-car garage with two levels-fully insulated & on its own electrical panel-designed for an easy coach house conversion. The expansive lot offers plenty of room for a pool, sports court, future outdoor oasis, or to add a separate garden home-an ideal retreat for parents or extended family. Located in one of the area's most prestigious neighbourhoods, with convenient commuter access in all directions. (id:60626)
RE/MAX Performance Realty
101 2233 156 Street
Surrey, British Columbia
Prime Retail Opportunity at 2233 156 Street, Unit 101! This ground-level retail space offers a fantastic location in a vibrant, high-traffic area, perfect for attracting foot traffic and building your business. Featuring a modern and open floor plan, this unit provides ample flexibility to suit a variety of business types, from boutique shops to professional services. Large storefront windows allow plenty of natural light and excellent visibility from the street, ideal for showcasing your products or services. Situated in a well-maintained building with great exposure, this space is just steps away from other thriving businesses, restaurants, and community amenities. Don't miss the chance to establish your presence in this growing neighbourhood! (id:60626)
Royal LePage Global Force Realty
7860 Thormanby Crescent
Richmond, British Columbia
A rare opportunity to own a like-new, custom-built luxury home in the prestigious Quilchena neighborhood of West Richmond. With over 3,100 sqft of living space, featuring five ensuite bedrooms, including one on main floor-perfect for multigenerational families or guests. Carrara white marble flooring throughout the main level, complementing the 18-foot ceilings in both living rooms. Double kitchens fitted with Miele SS appliances and Carrara marble waterfall island, ideal for entertaining. Modern glass railings and an open-concept layout maximize natural light retention. Triple car garage with storage. Located on a serene street, this home is just minutes from top-rated schools, parks, and all essentials. This is elevated West Richmond living at its finest, book your private showing today. (id:60626)
RE/MAX City Realty
632 West Shore Boulevard
Pickering, Ontario
Welcome to this stunning custom-built luxury home just steps from the lake, perfectly positioned on a rare 60-foot wide lot with 7350 sqf of living space. From the elegant brick and stone exterior to the illuminated interlock driveway and pathways, every detail reflects timeless quality. The large fiberglass double door opens to a sunlit interior, highlighted by an oversized front window and premium 10-inch hardwood floors throughout.This home features tray ceilings in the hallway, dining, and family rooms, each with rough-ins for robe lighting. The main family room boasts a gas fireplace, while the soaring 20-foot ceiling in the living room showcases a grand chandelier. The chefs kitchen offers quartz countertops, a large center island, and a walk-in pantry. A side entrance leads to a mudroom and a private office with extra-tall ceilings.Upstairs, a huge skylight brightens the staircase. The laundry room includes a quartz folding station. The primary suite features a five-piece ensuite, skylit walk-in closet, and heated floors in all second-floor baths and the powder room. Bedrooms 2 and 3 offer walk-ins; Bedroom 4 has dual aspect windows. A second family room overlooks the main floor.The finished basement includes 2 bedrooms, a large open living/dining/kitchen area, a separate theatre room, laundry, gas fireplace, and cold storage. With 2 furnaces, 2 A/C units, and 2 sump pumps, comfort is ensured. The backyard features a large interlock patio with gas BBQ hookup, exterior pot lights, motion sensors, 200 Amp service, and a wired 8-camera system. This exceptional home blends luxury, function, and location. The property tax is based on the last years assessment. Seller financing available for interested buyers (id:60626)
Zown Realty Inc.
77 Chuck Ormsby Crescent
King, Ontario
Experience the Height of Luxury in King City Welcome to 77 Chuck Ormsby Crescent! Discover refined living in the prestigious King Oaks community with this custom-built estate an extraordinary blend of elegance, scale, and craftsmanship on a rare 80 ft x 200 ft lot featuring a coveted walk-out basement. Every detail of this exceptional residence has been thoughtfully curated, offering 4 expansive bedrooms and 4 spa-inspired bathrooms. From the moment you enter, you're greeted by soaring 10' and 11' ceilings, dramatic vaulted and cathedral architectural features, and a seamless blend of rich hardwood flooring, designer 24"x24" tiles, and custom lighting throughout. The chefs kitchen is truly magazine-worthy, boasting premium, top-of-the-line appliances and an entertainers layout that flows effortlessly into the living and family spaces. The homes versatile walk-out basement invites you to create a personalized retreat whether it be a home theatre, gym, wine cellar, or in-law suite. Car enthusiasts and growing families will appreciate the tandem 3-car garage offering generous storage. Outside, the massive backyard and seamless indoor-outdoor transition provide the perfect setting for sophisticated entertaining or quiet evenings at home. Ideally located near top-ranked schools, parks, boutique shopping, and all the lifestyle conveniences King City has to offer. This is more than a home it's a statement. Luxury. Location. Legacy. Book your private tour today and experience why 77 Chuck Ormsby Crescent is truly in a class of its own. (id:60626)
Century 21 Leading Edge Realty Inc.

