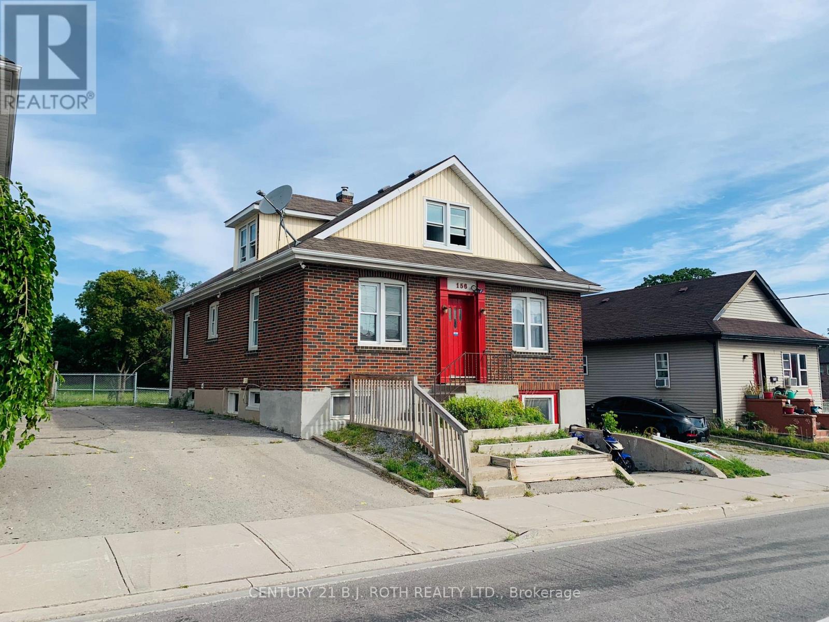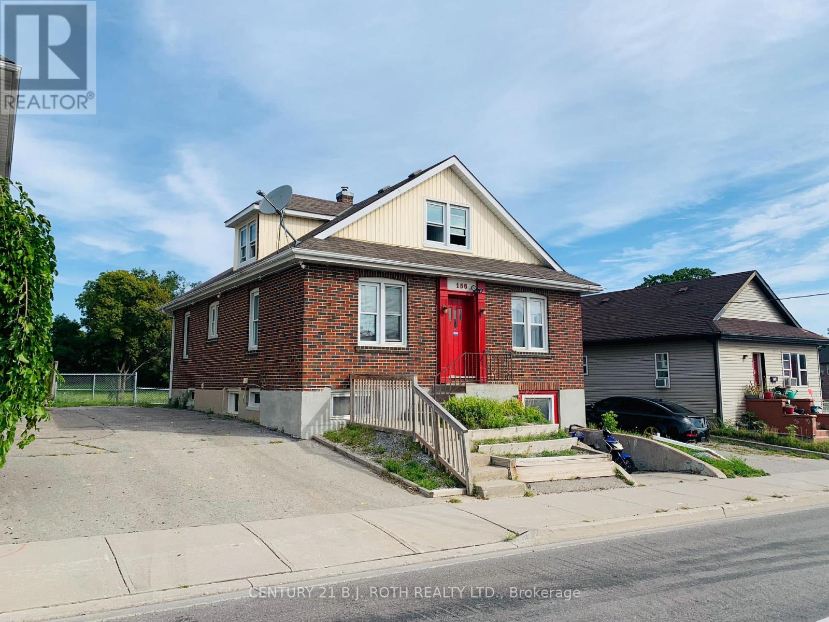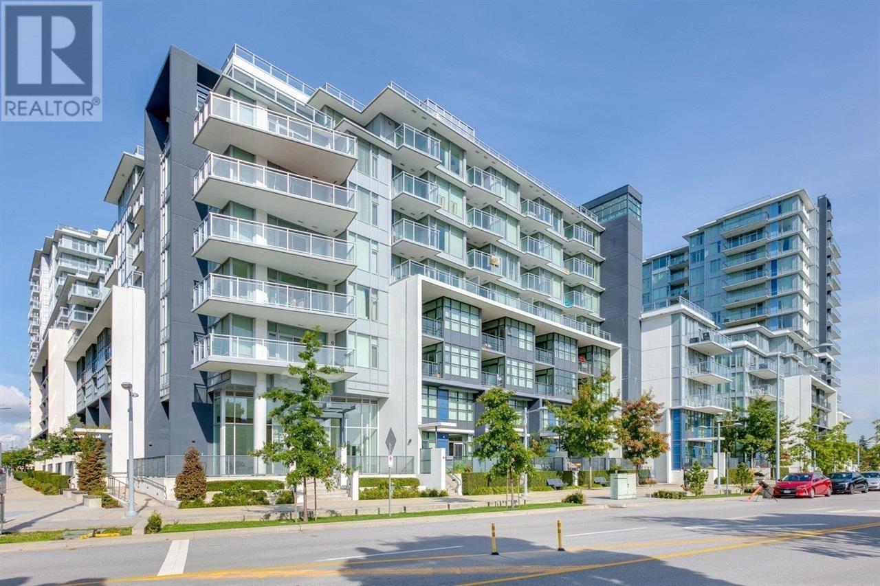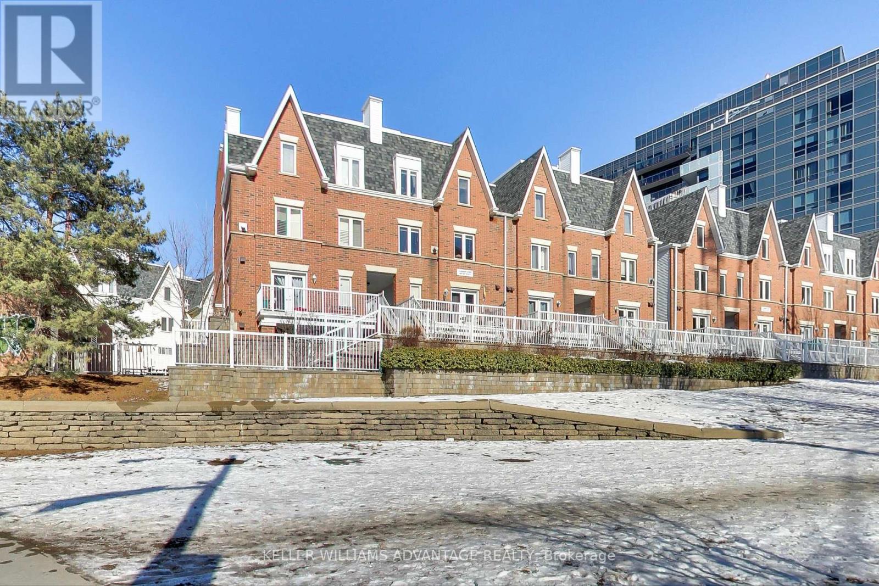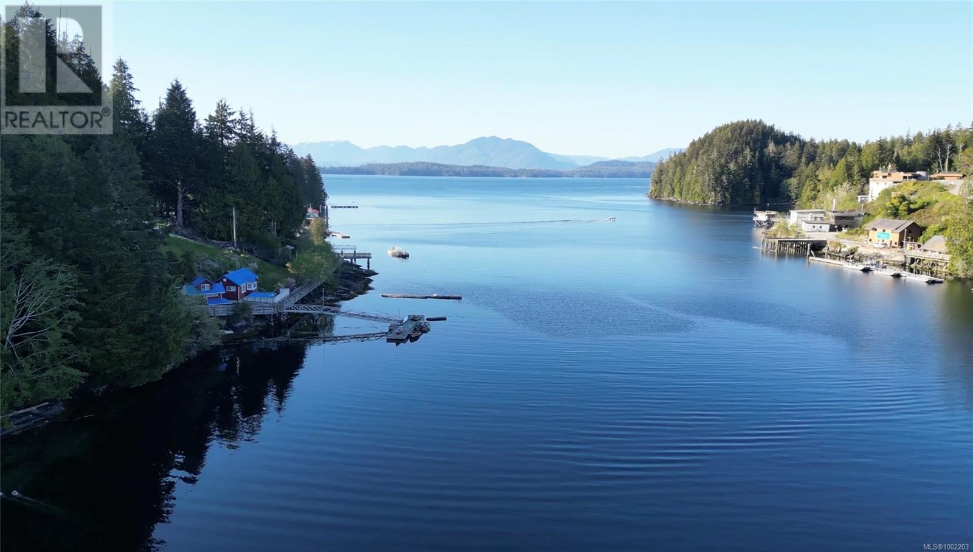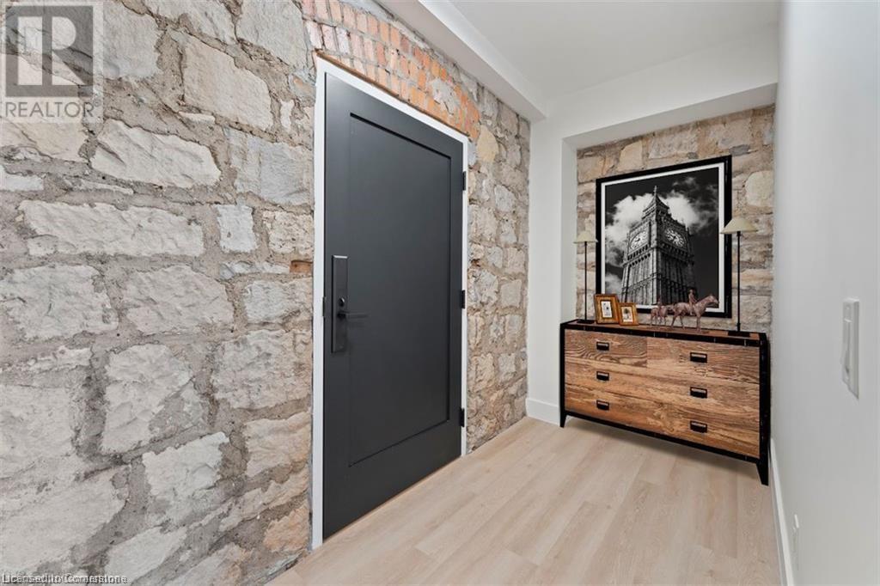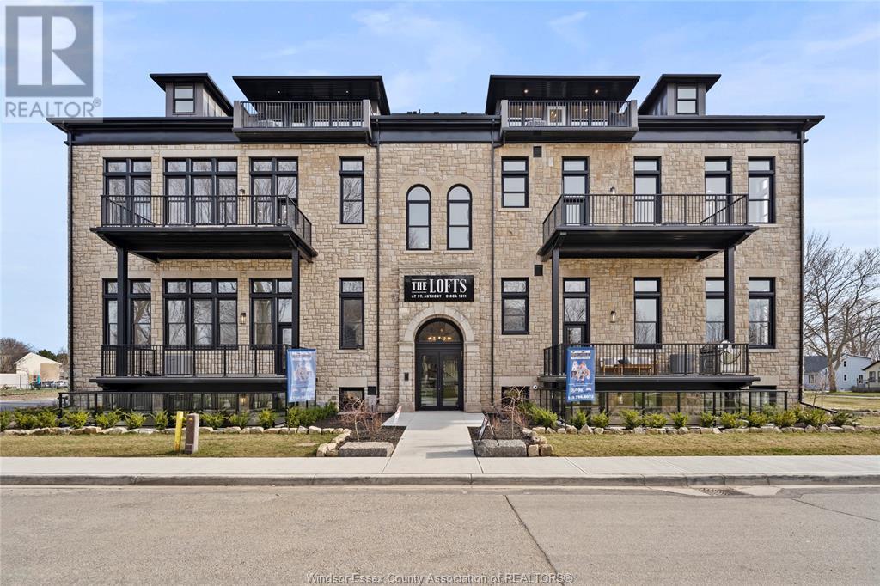156 Dunlop Street W
Barrie, Ontario
5 unit multi residential property With A Newly In An Area Where Major Development Changes Are In Play Solid Construction With Many Improvements And Backing On To Greenspace. Roof Replaced In 2010 And Furnace In 2013. Four 1-Bedroom Units & One 2-Bedroom Unit and Co-Operative Tenants And Strong Income And Expense Sheet Makes This A Great Opportunity To Own A 5 Plex In One Of Canada's Best Markets To Invest In Multi-Unit Residential Real Estate (id:60626)
Century 21 B.j. Roth Realty Ltd.
156 Dunlop Street W
Barrie, Ontario
5 unit multi residential property With A Newly In An Area Where Major Development Changes Are In Play Solid Construction With Many Improvements And Backing On To Greenspace. Roof Replaced In 2010 And Furnace In 2013. Four 1-Bedroom Units & One 2-Bedroom Unit and Co-Operative Tenants And Strong Income And Expense Sheet Makes This A Great Opportunity To Own A 5 Plex In One Of Canada's Best Markets To Invest In Multi-Unit Residential Real Estate (id:60626)
Century 21 B.j. Roth Realty Ltd.
#2 52329 Rge Road 13
Rural Parkland County, Alberta
IMMACULATE bungalow on 2.17 acres located only minutes from Stony Plain! This 5 bedroom and 3 full bath home features open concept living, chef's kitchen that includes LARGE island and WALK-through pantry, cozy living room with gas fireplace, vaulted ceiling with exposed beam and a primary bedroom oasis with 5 piece ensuite and walk-in closet. Looking for extra space? Enjoy the FULLY developed basement with HUGE family room, 2 good size bedrooms, exercise area and 3 piece bath that has a heated floor! Enjoy acreage life with the front veranda perfect for morning coffee, back deck and fully fenced backyard - so much room for kids to play! Insulated and heated triple attached garage and large shed offers plenty of storage and large front yard with ample parking. Pavement to Driveway which is comprised of highway road crush for easy maintenance! Just MOVE-IN and enjoy! (id:60626)
Century 21 Masters
306 8633 Capstan Way
Richmond, British Columbia
Pinnacle Living @ Capstan Village! Corner unit ! Functional Well designed 3 Beds 2 Baths plus Den, SW Facing suite. Central air conditioning & heating, 9 foot ceiling, balcony, deluxe finishing, Bosch stainless steel appliance, gas cooktop. Come with 2 parking spots & 1 bike storage. Resort style amenities with indoor swimming pool, hot tub, sauna, steam room, gym, party room. A very desirable central location, just steps to shopping, restaurants, buses & the newly "Capstan Skytrain Station"(Rapid Transit connecting Airport, Richmond & Downtown Vancouver). Within a minute walk to Yaohan Center and Union Square. OPEN HOUSE: Sat (JUN 21) 2-4 pm. (id:60626)
Nu Stream Realty Inc.
39 - 50 Weybright Court
Toronto, Ontario
1,700 Sf Industrial Condo Unit .Great Location At Midland And Sheppard.Close To Hwy 401, 404, DVP, TTC., Very clean Condo fees Approx $260.00 monthly (id:60626)
Homelife Landmark Realty Inc.
611 - 12 Sudbury Street
Toronto, Ontario
Welcome to #611-12 Sudbury St. This 3 bedroom, 2 bathroom townhome is located in Prime King West/Liberty village area. Includes garage parking and tons of storage! Private rooftop terrace with gas BBQ line perfect for those hot summer nights and entertaining! Kitchen has Quartz counters, bright open concept, with tons of natural light. Walking distance to Liberty Village, BMO Field, Exhibition/Ontario Place and steps to downtown with public transit at your doorstep. Endless cafes, dining, bars, entertainment and boutique shopping. Enjoy leisurely strolls at nearby parks including Trinity Bellwoods and Stanley Park. (id:60626)
Keller Williams Advantage Realty
1152 Peelar Crescent
Innisfil, Ontario
Discover The Perfect Blend Of Style, Space, And Versatility In This Beautifully Upgraded 4+1 Bedrooms, 4-Bathroom Detached In The Heart Of Innisfil - Lefroy! Thoughtfully Designed For Modern Family Living, This Spacious Gem Features An Open-Concept Main Floor With Smooth 9- Ceilings, Pot-Lights, Hardwood Flooring, And A Sun-Filled Living / Dining Area! The Modern Kitchen Boasts Quartz Countertops, Stainless Steel Appliances, And A Large Corner-Side Island - Ideal For Entertaining Or Family Meals. Upstairs, Find Four Generous Bedrooms Including A Serene Primary Suite With Walk-Out Basement With A Bright In-Law Apartment Featuring High Ceilings - Perfect For Extended Family, Guests, Or Rental Income! Fantastic Location Minutes To Lake Simcoe, Beaches, Parks, Schools, And The Future Planned GO Station Within The Orbit Community! (id:60626)
Sutton Group-Admiral Realty Inc.
83 - 5525 Palmerston Crescent
Mississauga, Ontario
***Location Location Location***Welcome to this Beautiful Upgraded 3+1 Bedroom Townhouse with a finished Walk Out Basement with no houses in the back Situated On A Quiet Street Nestled In The Highly Sought-After Central Erin Mills Neighborhood. 1345 sq ft of above grade finished space plus the finished basement gives aprox close to 2000 sq ft of total living space. . Located Near Top-Rated Schools of John Fraser, Vista Heights P.S. & St. Aloysius Gonzaga S.S. Inviting Kitchen Featuring S/s Fridge, Stove And Built-In Dishwasher. Ceramic backsplash and upgraded farmhouse sink. Bright Breakfast Area With Walk Out To The Patio. Open Concept Living & Dining Room Overlooking The Kitchen - Perfect For Entertaining & Everyday Living. Spacious Primary Bedroom with a good size walk in closet. Renovated 4 Pc Main Bath On The 2nd Floor. Freshly Painted Throughout. The Finished Basement Offers Versatile Space That Can Serve As A 4th Bedroom, Recreation Area, Or Office/Study To Suit Your Lifestyle. Conveniently Located Just Steps From Streetsville GO Station, Erin Mills Town Centre, Hospital, Parks, Schools And Major Highways. Move-In Ready - This Is The One You've Been Waiting For! (id:60626)
RE/MAX Real Estate Centre Inc.
49 Sunrise Court
Fort Erie, Ontario
Experience sophisticated living in Ridgeway By The Lake, an upscale adult lifestyle community steps from the serene shores of Lake Erie. Nestled in the historic town of Ridgeway, the property is also conveniently located near the beautiful white sand beaches of Crystal Beach. This exquisite Port model bungalow boasts 2,758 sq ft of beautifully designed space, featuring three bedrooms and three full bathrooms. The inviting open-concept layout is enhanced by high ceilings, gleaming hardwood floors, and an abundance of natural light. The kitchen is both stylish and functional, outfitted with granite countertops and heated floors, seamlessly flowing into the dining and living areas where a gas fireplace adds warmth and character. The primary bedroom impresses with a walk-in closet and ensuite complete with heated floors, while the main floor laundry offers everyday convenience. A partially finished basement extends the living space with a large family room ideal for relaxation or entertainment. Outside, a spacious back deck with a pergola creates the perfect setting for gatherings. A stamped cement driveway adds both curb appeal and durability, while an irrigation system ensures the landscape remains lush and well-maintained. Residents can also elevate their lifestyle with an optional Algonquin Club membership, granting exclusive access to a 9,000 sq ft clubhouse featuring a state-of-the-art fitness center, sauna, saltwater pool, games room, billiards, and dynamic community events. This is a rare opportunity to indulge in elegance, comfort, and connection in a truly exceptional setting. (id:60626)
RE/MAX Niagara Realty Ltd
7 167 Regent St
Bamfield, British Columbia
Exceptional Oceanfront Offering on Bamfield’s Boardwalk — Protected Year-Round Moorage & Dock-Ready. Opportunities like this are becoming increasingly rare on British Columbia’s wild west coast. Welcome to Lot 7 on Bamfield’s iconic Boardwalk, a unique corner lot offering one of the most coveted combinations in coastal real estate: protected, year-round moorage directly in front of your property, confirmed absence of eelgrass, and General Permission dock eligibility—a rarity in this region and an absolute game-changer for boaters, mariners, and long-term investors.This property presents a once-in-a-generation chance to secure a highly functional waterfront parcel in a community where direct moorage access is not only limited—but increasingly unavailable. Whether you're a seasoned boater, a developer with a vision, or someone seeking a future-proof legacy retreat, this offering checks boxes that most coastal lots simply cannot. (id:60626)
Rennie & Associates Realty Ltd.
247 Brock Street Unit# 101
Amherstburg, Ontario
FREE CAR! FOR A LIMITED TIME, EACH NEW PURCHASE INCLUDES A FREE CAR! ALSO TAKE ADVANTAGE OF THE 2.99% BUILDER FINANCING. CONDITIONS APPLY. WELCOME TO THE 1818 SQFT COLONEL MODEL AT THE HIGHLY ANTICIPATED LOFTS AT ST. ANTHONY. ENJOY THE PERFECT BLEND OF OLD WORLD CHARM & MODERN LUXURY WITH THIS UNIQUE LOFT STYLE CONDO. FEATURING GLEAMING ENGINERED HARDWOOD FLOORS, QUARTZ COUNTER TOPS IN THE SPACIOUS MODERN KITCHEN FEATURING LARGE CENTRE ISLAND AND FULL APPLIANCE PACKAGE. 2 SPACIOUS BEDROOMS INCLUDING PRIMARY SUITE WITH ENSUITE BATH & WALK IN CLOSET. IN SUITE LAUNDRY ADDITIONAL DEN, PERFECT FOR AN OFFICE SPACE. BRIGHT AIRY LIVING ROOM WITH PLENTY OF WINDOWS. PRIVATE 295 SQ FT WALK OUT TERRACE WITH BBQ HOOKUP. THIS ONE OF A KIND UNIT FEATURES PLENTY OF ORIGINAL EXPOSED BRICK & STONE. SITUATED IN A PRIME AMHERSTBURG LOCATION WALKING DISTANCE TO ALL AMENITIES INCLUDING AMHERSTBURG'S DESIRABLE DOWNTOWN CORE. DON'T MISS YOUR CHANCE TO BE PARK OF THIS STUNNING DEVELOPMENT. (id:60626)
Royal LePage Crown Realty Services Inc. - Brokerage 2
247 Brock Street Unit# 101
Amherstburg, Ontario
WELCOME TO THE 1818 SQ FT COLONEL MODEL AT THE HIGHLY ANTICIPATED LOFTS AT ST. ANTHONY. ENJOY THE PERFECT BLEND OF OLD-WORLD CHARM & MODERN LUXURY WITH THIS UNIQUE LOFT STYLE CONDO. FEATURING GLEAMING ENGINERED HARDWOOD FLOORS, QUARTZ COUNTER TOPS IN THE SPACIOUS MODERN KITCHEN FEATURING LARGE CENTRE ISLAND AND FULL APPLIANCE PACKAGE. 2 SPACIOUS BEDROOMS INCLUDING PRIMARY SUITE WITH ENSUITE BATH & WALK IN CLOSET. IN SUITE LAUNDRY ADDITIONAL DEN, PERFECT FOR AN OFFICE SPACE. BRIGHT AIRY LIVING ROOM WITH PLENTY OF WINDOWS. PRIVATE 295 SQ FT WALK OUT TERRACE WITH BBQ HOOKUP. THIS ONE-OF-A-KIND UNIT FEATURES PLENTY OF ORIGINAL EXPOSED BRICK & STONE. SITUATED IN A PRIME AMHERSTBURG LOCATION WALKING DISTANCE TO ALL AMENITIES INCLUDING AMHERSTBURG'S DESIRABLE DOWNTOWN CORE. DON'T MISS YOUR CHANGE TO BE PART OF THIS STUNNING DEVELOPMENT. (id:60626)
RE/MAX Preferred Realty Ltd. - 586

