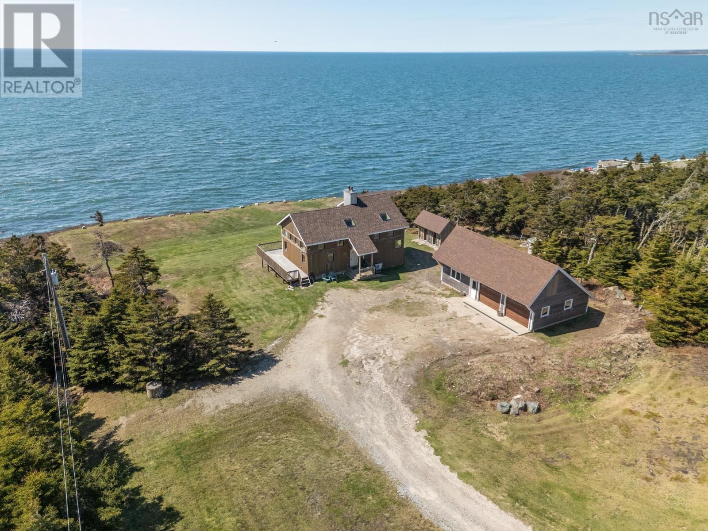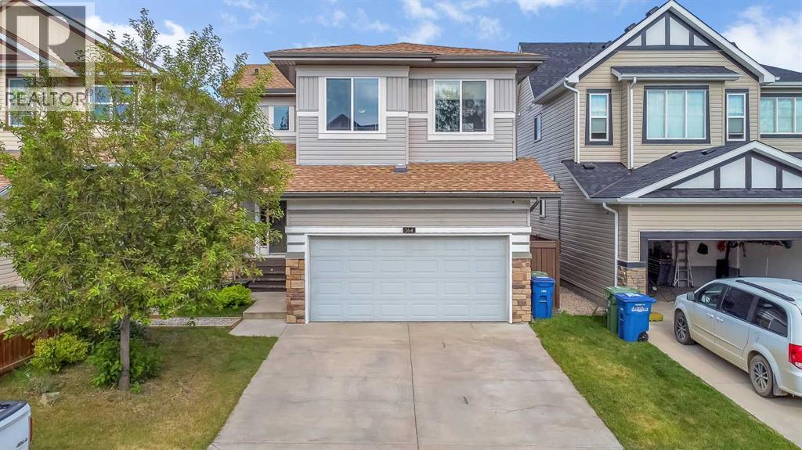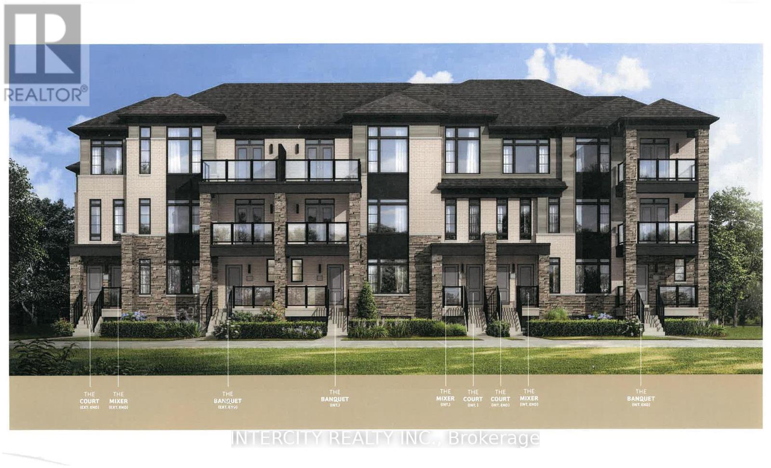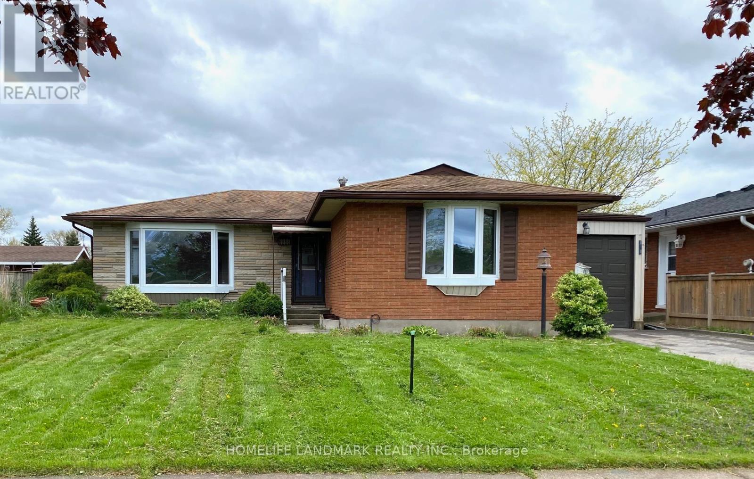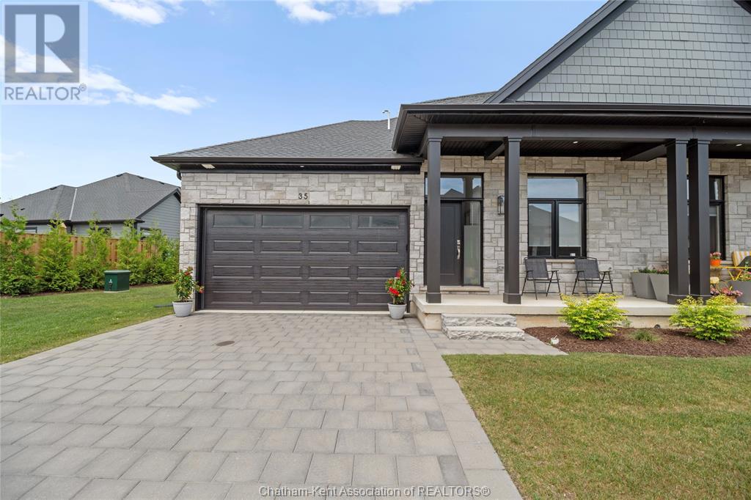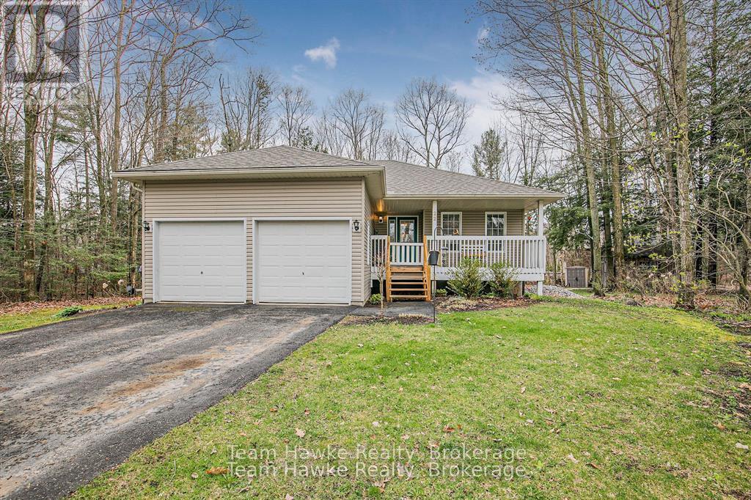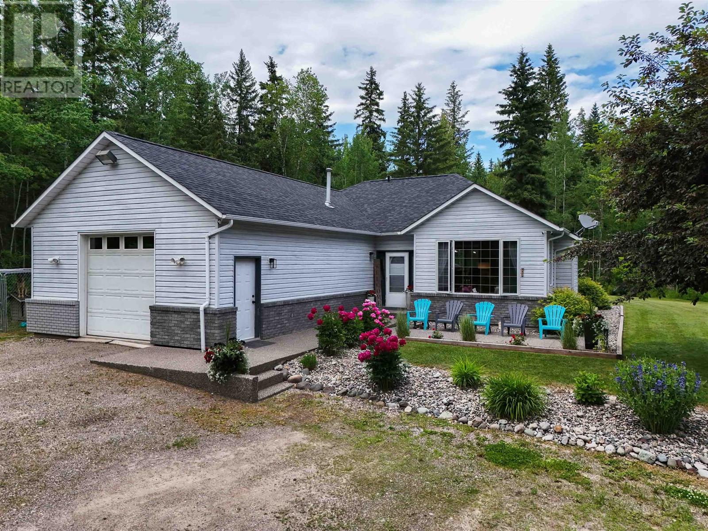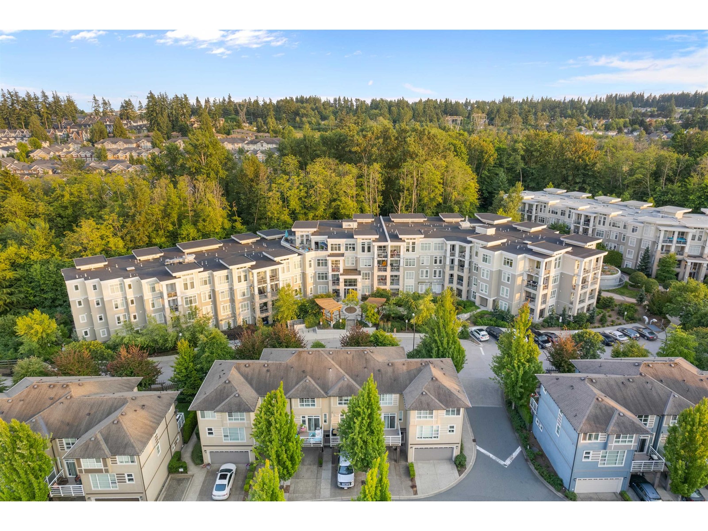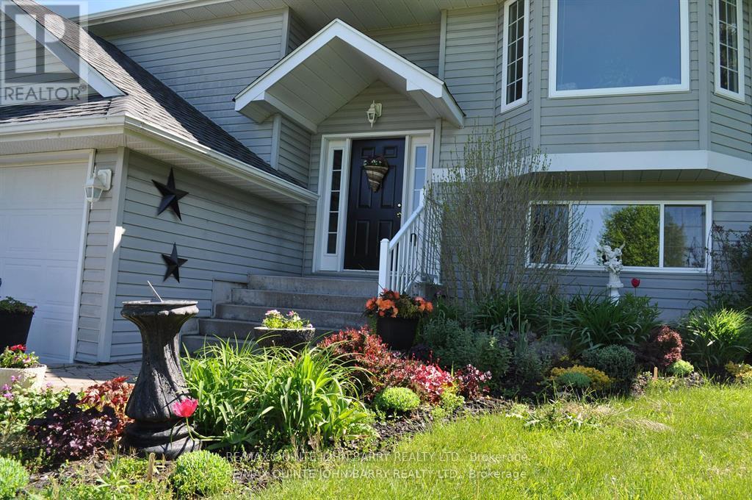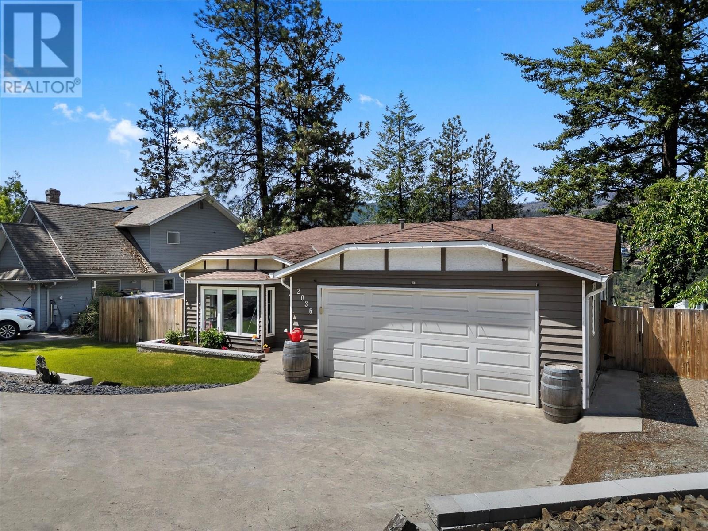194 Thomas Road
Cape Forchu, Nova Scotia
Tucked nicely away on Cape Forchu in Yarmouth is 194 Thomas Road. This contemporary style multi level home is awaiting a new owner. Well positioned to enjoy sunsets and a bold view of the Gulf of Maine this property has many features. Finished space on all levels including a balcony on the upper level, 2 sided open deck and a basement walk out. Inside an open concept on the main level with the principal bedroom and ensuite. The fireplace is a center piece of the room providing heating and an added level of comfort. Other heating sources include a wood stove, baseboard electric heat, and 2 ductless heat pumps for heating and cooling. The 24 X 42 Carriage House style garage with 2 bays, workshop and additional space on the upper level for storage. All this makes up a very beautiful property that has lots to offer! (id:60626)
The Real Estate Store
164 Reunion Grove Nw
Airdrie, Alberta
Welcome to this stunning family home nestled in one of Airdrie’s most sought-after neighborhoods Reunion—close to schools, parks, shopping centers, and all essential amenities. WALKOUT LOT, FINISHED BASEMENT(ILLEGAL SUITE) BRAND NEW ROOF. This spacious two-story gem offers over 2,100 sq ft of thoughtfully designed living space, featuring a front-attached garage, open-concept layout, and tall ceilings that create an airy, inviting atmosphere. The main floor boasts a generous living area with a cozy gas fireplace, perfect for relaxing or entertaining guests. The chef-inspired kitchen includes elegant countertops, an island with seating, ample storage, and a bright dining area overlooking the backyard. Hardwood floors add a touch of timeless charm throughout the main level. Upstairs, you’ll find a spacious bonus room, two well-sized bedrooms, a full bathroom, and a luxurious primary suite complete with a 5-piece ensuite and a huge walk-in closet—a true retreat for homeowners. The fully finished walk-out basement offers an illegal suite with a separate entrance at the rear, featuring one bedroom, one bathroom, and a kitchen—ideal for extended family or potential rental income. Enjoy summer days in the expansive backyard with access to a deck off the second level, perfect for outdoor relaxation. This is a rare opportunity to own a versatile and beautifully maintained home on a walk-out lot in this desirable community. Don’t miss your chance to call this property home! (id:60626)
Exp Realty
1524 11 Av Nw
Edmonton, Alberta
Step into The Eiffel, a stunning 2,215 sq. ft. home designed for modern living. With 4 bedrooms, 3 bathrooms, spice kitchen and a side entry. This home blends style and versatility effortlessly. The main floor features a flex room, perfect for a home office, playroom, or additional living space. The open-to-above design in the great room creates a bright, airy atmosphere, enhancing the home’s spacious feel. The kitchen flows seamlessly into the dining and living areas, making it ideal for entertaining. The nook is oversized, fit for formal dinner parties, and the living room features an open-to-below ceiling offering a luxurious feel to the entire main floor. The second floor features a gorgeous primary bedroom, with an exceptional ensuite and walk-in closet. Enjoy the grand and spacious look of an open-to-below from the second floor, without sacrificing the essential bonus room. Photos of showhome (id:60626)
Century 21 Leading
Lot 22f Tim Manley Avenue
Caledon, Ontario
Stunning 2-storey stacked town at Caledon Club located at McLaughlin & Mayfield. Built by Fernbrook Homes. Model: The Banquet, interior end unit, elevation "B". 2 Bedroom 2.5 baths. 1334 Sq.Ft. Three minutes to Hurontario, 4 min to Hwy 410, 5 mint to Brampton, 10 min to Bramalea City Centre. This 2 bedroom, 2.5 bath Urban Town offers exquisite finishes and modern design. Close to amenities & nature. Gourmet kitchen includes taller upper cabinets, soft close drawers, stone countertops. Lot of light on lower floor with 24' tall windows. (id:60626)
Intercity Realty Inc.
6986 Centennial Street
Niagara Falls, Ontario
Welcome To This Updated Stunning Bungalow On Beautiful Centennial Street, Offering 3 Bedrooms, 1+1 Bath, And With Open-Concept Kitchen, Dining, And Living Area With A Bright Large Bay Window, And Stainless Steel Fridge and Stove. The Separate Entrance Leads To A Finished Basement Featuring A Cozy Family Room With Gas Fireplace, Large Bar Area, Laundry Room, And A Workshop Area With Plenty Of Storage Space. Enjoy The Large Deck And Fully Fenced, Landscaped Backyard Perfect For Relaxing Or Entertaining. Located Directly Across From Westfield Park With Playgrounds, And Within Walking Distance To Schools And Amenities Like Niagara Square, Walmart, Costco, Restaurants And Grocery Stores. Just Minutes To The QEW, Lundy's Lane, And The Falls. Freshly Painted, Great For Family With Kids Or As A Lovely Investment Property! Quick Possession Available! (id:60626)
Homelife Landmark Realty Inc.
63 Compass Trail Unit# 35
Port Stanley, Ontario
Looking for the perfect escape from city life? Welcome to Port Stanley—a charming beachside community where relaxed luxury meets elevated design. This newly constructed 3-bedroom, 3-bath end-unit townhome is one of a kind, thoughtfully crafted by Domus Developments and loaded with upgrades.Ideally situated on a desirable corner lot, directly beside the sparkling community pool, this home offers the best of comfort and convenience. Just 1 km from the stunning Lake Erie shoreline and Port Stanley’s vibrant downtown, you'll enjoy easy access to beaches, boutiques, and cafes—all while tucked into a quiet, well-designed neighbourhood. Inside, you’ll be wowed by the attention to detail: soaring vaulted ceilings accented with wood beams, beautiful fireplace surround, with a natural gas fireplace that adds warmth and charm. The chef’s kitchen is a true showstopper, featuring soft-close cabinetry, built-in pull-outs, and a sprawling quartz island ideal for entertaining.The spacious open-concept layout includes main floor primary ensuite, beautifully finished bathrooms, laundry and a finished lower level perfect for hosting guests or relaxing with family. Enjoy maintenance-free living with lawn care and snow removal included, allowing you more time to live the lifestyle you deserve—whether that’s unwinding at home, lounging by the pool, or catching sunsets by the lake.This is more than a home—it’s a refined coastal lifestyle. Come tour today and discover why Port Stanley is your next great chapter. (id:60626)
Keller Williams Lifestyles Realty
145 Rainbow Falls Glen
Chestermere, Alberta
Welcome to this beautifully maintained detached laned home offering a total of 2,521 sq ft of comfortable, well-designed living space. With 5 bedrooms and 3.5 bathrooms, this home is perfect for families seeking space, style, and functionality.The main floor boasts a large living room with a cozy gas fireplace, and a well-appointed kitchen with sleek granite countertops and a brand new fridge. Whether you're cooking for the family or entertaining guests, this kitchen is ready for it all.Upstairs, the primary suite offers a walk-in closet and a convenient walk-through laundry connection, while the fully finished basement adds extra flexibility with 2 bedrooms, a flex room, and a 4-piece bathroom featuring heated floors—perfect for guests, teens, or a home office.Step outside to enjoy the huge backyard, improved landscaping, and a spacious deck—ideal for summer barbecues, kids' playtime, or simply relaxing outdoors. The double detached garage provides ample parking and storage.Located within walking distance to elementary, Catholic, and middle schools, this home is in a family-friendly neighborhood close to all essential amenities.Don’t miss this incredible opportunity—book your showing today! (id:60626)
Maxwell Central
22 Laurier Boulevard
Tiny, Ontario
Nestled in the heart of Tiny Beaches, this inviting turnkey raised bungalow presents 3 bedrooms, 2 bathrooms, fully finished basement, and a double car attached garage. Open concept kitchen / living room with a walkout to the rear deck and Hot Tub. Embrace the beauty of nature in the landscaped backyard perfect for relaxing or entertaining. Only 45 minutes to Barrie, and just under 2 hours to the heart of the GTA. Discover the tranquility of this charming location just a short walk to the beach. (id:60626)
Team Hawke Realty
3441 Kirkham Road
Quesnel, British Columbia
Welcome to your private retreat on 5 serene acres in the beautiful south end of Quesnel. This fully renovated 4-bedroom, 3-bathroom home offers the perfect blend of modern comfort and rural charm. Inside, you'll love the stunning kitchen, spacious layout, and fully finished basement providing plenty of room for the whole family. Stay cozy during the winter months with efficient wood heat that keeps the home warm and inviting. The property also features a garage for parking and storage. Enjoy the peace and privacy of country living, just a short drive from town. A move-in-ready gem that’s sure to impress!! (id:60626)
Royal LePage Aspire Realty (Que)
110 15436 31 Avenue
Surrey, British Columbia
Large and open 2 Bed 2 Bath with massive island with extra eating area and open living room concept. Kitchen fitted with S/S appliances and gas range stove. Laundry room has extra storage space, Master Bedroom features extra large walk in closet with closet organizer and spacious bathroom with heated floor tiles. Patio space next to a well maintained garden space. Access to Highway 99, transit, bars, restaurants, grocery stores, and trails. 5 min walk to Tap and Barrel, 5 mint drive to Earls, Cactus Club, Browns Social, Club 16, 10 mint drive to Peace Arch Border, 10 mint drive to White Rock and Crescent Beach. Walking distance to schools and Rec Centres/Parks. (id:60626)
Century 21 Aaa Realty Inc.
77 Fitzgerald Road
Quinte West, Ontario
Experience the Best of Country Living at its finest! Tucked away on a quiet dead-end street, this beautifully maintained 1.27 acre property offers the perfect blend of privacy and convenience and just 5 minutes from Hwy 401 and 10 minutes to CFB Trenton. Surrounded by mature trees, this 4 bedroom bungalow showcases true pride of ownership. The bright and functional kitchen features a pantry and a moveable island with breakfast bar - ideal for everyday living or entertaining. Patio doors off the dining area open to your own backyard oasis complete with a spacious deck, hot tub, and above-ground pool overlooking a peaceful forested backdrop. The carpet-free main floor offers 3 generously sized bedrooms, including a primary suite with direct access to the newly renovated main bathroom, where you can enjoy the luxurious walk-in shower, double vanity, and natural light pouring in from the skylight. Downstairs, the fully finished lower level offers a cozy family room with above-grade windows, a kitchenette (no sink), a fourth bedroom, and a full 4 pc bath - perfect for extended family or guests. You'll also appreciate the convenient inside entry to the double car garage. Located just minutes from shopping, restaurants, the hospital, and on school bus routes, this home offers the peace of the countryside with all the essentials close by. Do not miss out on this Beautiful Country Home! All appliances included. (id:60626)
RE/MAX Quinte John Barry Realty Ltd.
2036 Tomat Avenue
West Kelowna, British Columbia
Welcome to a beautiful family home in Lakeview Heights! One of West Kelowna’s most sought after neighbourhoods. Perfectly positioned just over the bridge, this location offers unmatched convenience, with quick and easy access to both downtown Kelowna and all the amenities of the Westside. Whether you're commuting into the city, enjoying the nearby beaches, or exploring the Westside Wine Trail, everything you need is just minutes away. This 3 bedroom, 2 bathroom home has seen numerous thoughtful renovations and upgrades over the past years, making it move in ready. You’ll find a bright and functional layout with modern upgrades. The living spaces are warm and welcoming, ideal for both everyday life and entertaining guests. One of the standout features of this home is the outdoor space including a massive new deck, which extends your living space outdoors and creates the perfect place to relax, entertain, or soak in the sunshine. The yard has also been newly landscaped, offering a beautiful and low maintenance outdoor setting with room for kids, pets, or a garden. The double car garage provides secure parking and extra storage space, while the extended driveway adds flexibility for visitors or RV/boat parking. Whether you're a first time buyer, a young family, a couple looking for single storey living, or just looking for a move in ready home in a fantastic location, this property offers incredible value and lifestyle in a desirable and connected community. (id:60626)
Real Broker B.c. Ltd

