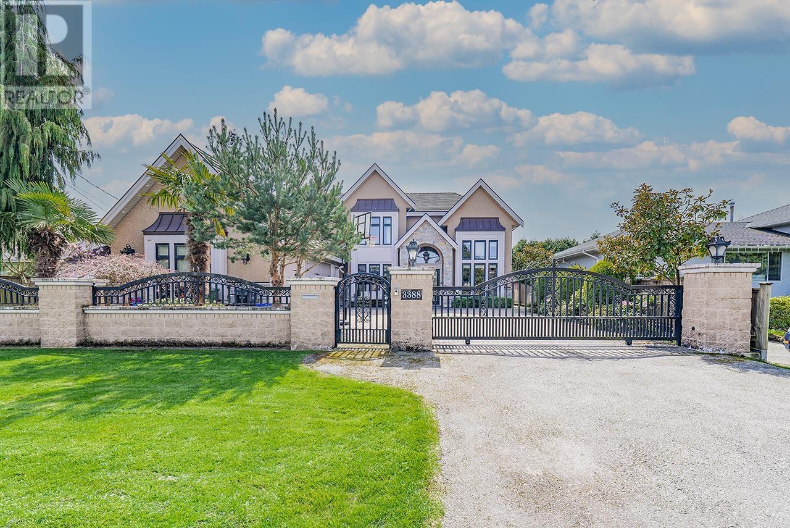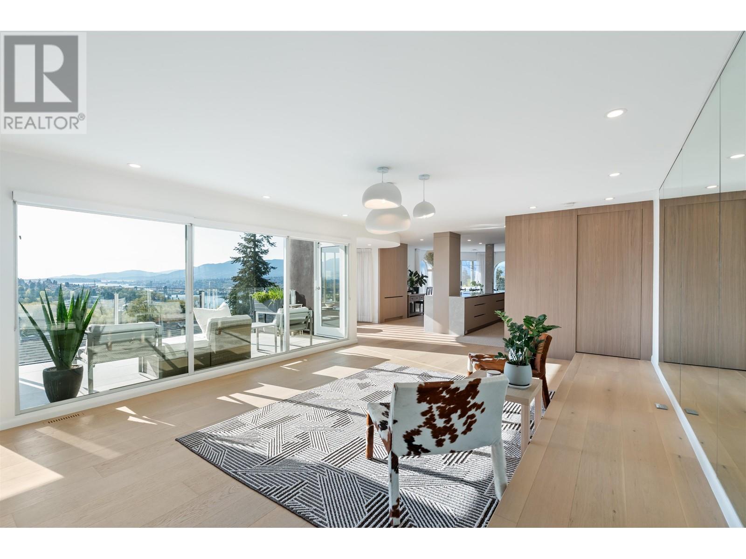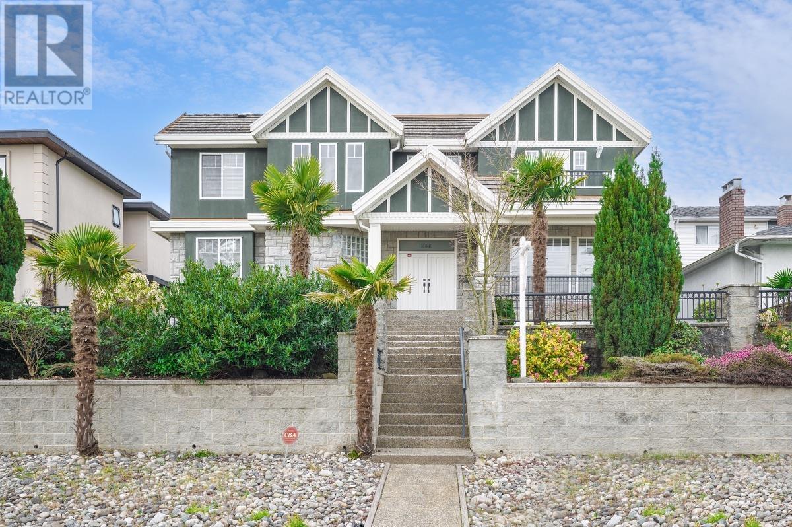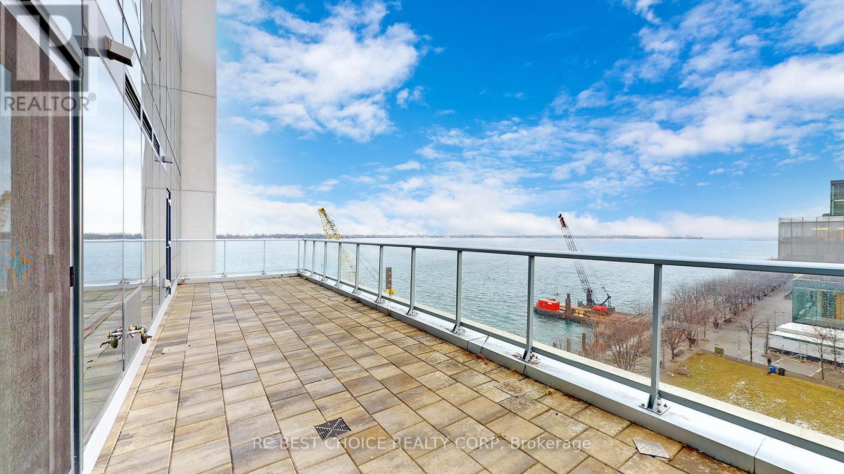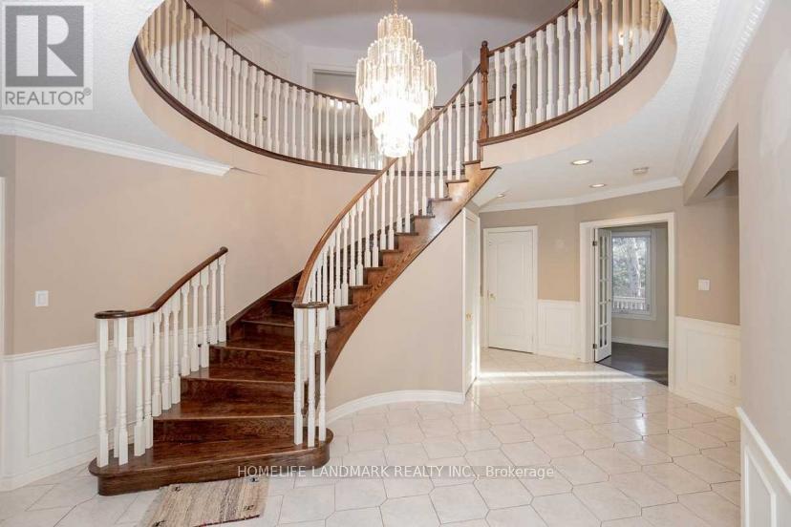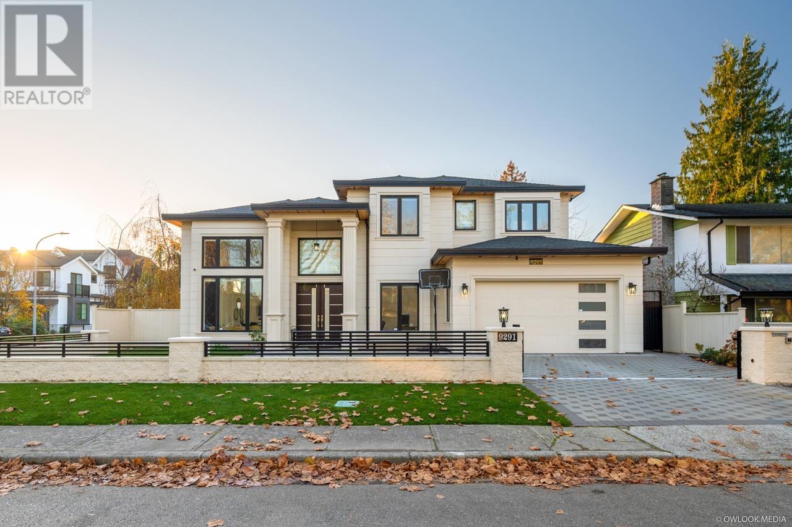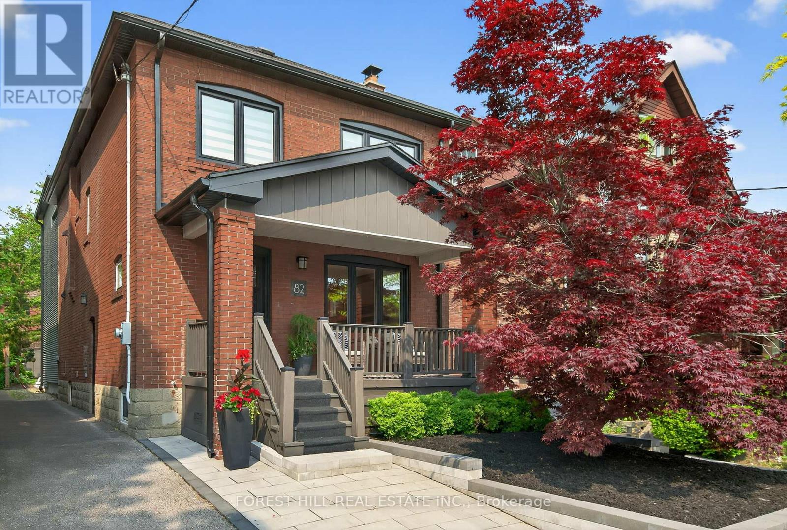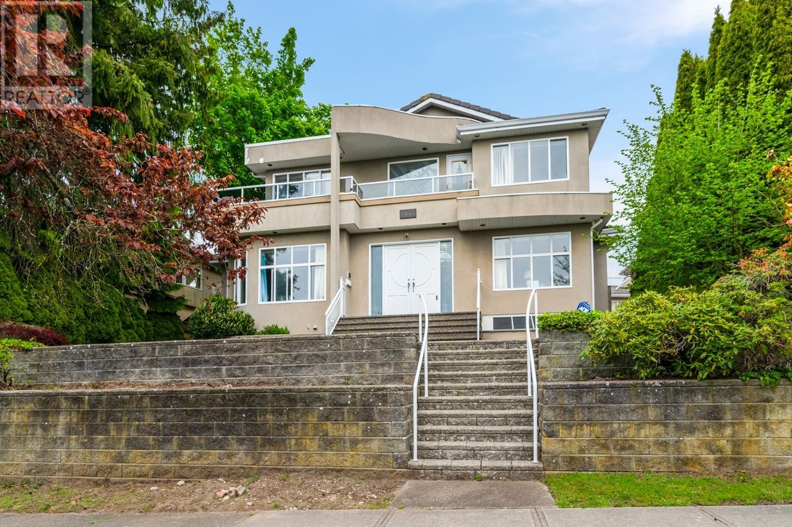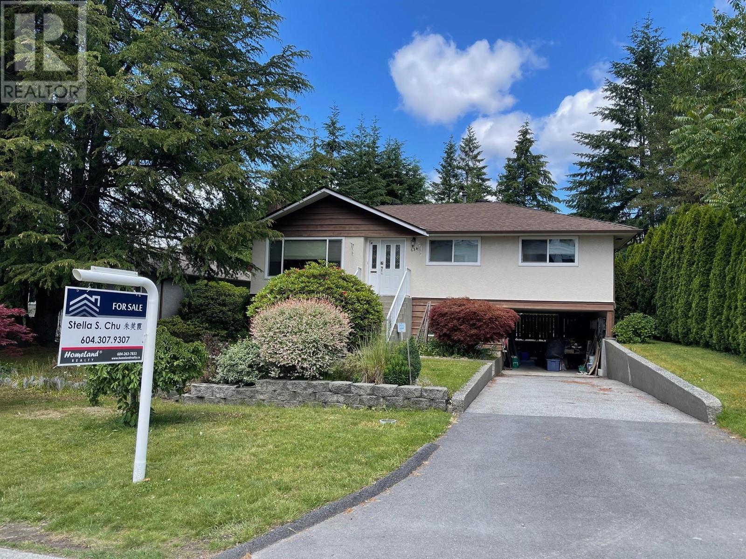3388 Newmore Avenue
Richmond, British Columbia
Welcome to one of the best-built luxury homes in Seafair! This 66' x 106.5' south-facing lot features a 3,315 sq ft, 5 bed + 5.5 bath home with a smart layout and high-end finishes throughout. Soaring 18' ceilings in the grand foyer and living areas, large windows, tiled roof, stone exterior, hardwood and marble floors, designer chandeliers, and custom millwork. Gourmet kitchen + wok kitchen with top-tier appliances, cozy media room with wet bar, and a main floor ensuite bedroom (mortgage helper potential).Extras include radiant floor heating, A/C, HRV, security system, built-in vacuum, gated driveway, and 3-car garage. Steps to schools, shops, and the Dyke trail. A must-see! Open House Saturday June 21st 2-4pm. (id:60626)
Lehomes Realty Premier
4863 Cambridge Street
Burnaby, British Columbia
Turnkey Luxury Home | Unmatched 210° Views | No-Maintenance Landscaping Step into pure luxury with this fully renovated custom home, offering sweeping 210° views of mountains, water, city skyline, and lush greenery - all with zero-maintenance landscaping. Designed for effortless, upscale living, it features Engineered German hardwood floors, a state-of-the-art Miele kitchen, imported Italian marble, Porcelanosa tiles, a spa-inspired master retreat, and brand-new roof, balconies, windows, hot water tank, and designer blinds. Every inch exudes high-end craftsmanship, privacy, and style. Watch sunsets, fireworks, and vibrant city lights from your private oasis - this is luxury living at its finest. Book your private tour today! (id:60626)
Sincere Real Estate Services
5378 Rhodes Street
Vancouver, British Columbia
1)Two level home on a large 6550.17(48.74x134.39) corner lot. Facing Park, Steps to Kingsway business area with Grocery store , Sky-train, restaurants, banks etc. 2) Development opportunity: Zoned RM-9A permits "multiple dwelling" primarily in the form of four-storey low-rise apartments, with some stacked townhouse. Can build 8-plex, 9825sf on its own(FSR 1.5). FSR 2.0 with lot assembly(can be sold jointed with 5396 Rhodes) No Re-zone required. Open house 1:00pm-3:00pm Sun July 13 (id:60626)
RE/MAX Westcoast
4115 15 Street Sw
Calgary, Alberta
Simple, yet bold. Often home design’s become passé, colour trends fall out of fashion and once fancy features turn cumbersome or antiquated. However, once in a while a home comes along that will withstand the test of time. It starts with location. This property sits on a coveted street in Altadore/Marda Loop, surrounded by luxury homes. Niro Developments hand picked this 50x125 ft lot for its west-facing backyard, paved alleyway, convenient River Park access, and the gentle slope enhancing the home’s curb appeal. Mature landscaping, cedar soffits, copper accents, and architectural lighting create a striking first impression. When it comes to designing a home there’s been a tendency to overdo “openness”, but you don’t want to feel like you’re on display, and there is often a need for multiple designated spaces such as a gym, music room, art studio, crafting, operating a business, reading den, library, play area, personal office, a second office… From the inviting entryway the main floor feels boundless stemming from the open riser staircase, glass features and an astounding number of windows stretching across the rear wall. Those design elements connect the home up-and-down, inside-and-out, so seamlessly it might shock you to find a tastefully outfitted office to the left and an inviting space to wind down or read a book, both teeming with natural light. While the office provides custom built-ins, extra storage and complete privacy, the adjacent space connects directly to the catering kitchenette, walk-in pantry and mudroom. This is where you’ll enter the home most often after parking inside the epoxied, drywalled, insulated and heated triple garage. However you’ll probably want to get right back outside to soak in the secluded hot tub, lounge on the deck which can be shaded by the power awning, or cozy up to a wood burning fire underneath the robust covered pergola. Where expectations for the second level aren’t met, they’re exceeded for this caliber of home. The pr imary suite impresses with remote blackout curtains, stunning walk-through closet, and spa-like ensuite. Three more bedrooms with walk-ins (one with full ensuite, shared jack-and-jill for the other two) and laundry complete upstairs. The lower level has two rooms separated by a full bath so they could be extra bedrooms (currently gym and music room). The huge rec area can morph into a media room, lounge, games room, or all of the above. Craftsmanship and care are evident from the luxury finishes to smart upgrades: Moen shut-off valve, AC, on-demand hot water, in-floor heat (basement & upper bathrooms), water softener, solar panels, and an EV charger. The home feels new, but you won’t have the stressful and expensive decisions to make when buying a new home. With the incredible rejuvenation happening on 34th Ave you’ll be close (but not too close) to what will be some of the most exciting restaurants, shops & venues for decades to come. This property has only gotten better with time. Is it your time now? (id:60626)
Charles
6029 Patrick Street
Burnaby, British Columbia
Rare find custom built in Burnaby South! 66x121 almost 8000 sqft lot! inside 4738 sqft! Sits on high side of street! South facing with 180 degree view of Richmond, located in most desirable South Slope area! Open floor plan! Plenty of natural light and beautiful views! Super high ceilings! Curved stairs! Hardwood floors and granite countertop throughout! Open gourmet kitchen with high-end appliances! 2 rental units basement! Beautiful landscaping with step planters in the front & covered deck in the backyard! Double garage with extra parking spaces! Excellent location! , restaurants, supermarkets, Save on food! School catchments are Glenwood Elementary and Burnaby South Secondary! 8-minute drive to central of Burnaby, Metrotown Shopping Center, Crystal Mall, and Central Park! Open house: Sat, July 12, 2-4pm. (id:60626)
Parallel 49 Realty
723 - 55 Merchants' Wharf Street
Toronto, Ontario
Waterfront living redefined at Aqualina by Tridel! This one-of-a-kind corner suite offers breathtaking southwest views of Lake Ontario, the CN Tower, and the city skyline, all framed by soaring 10' smooth ceilings and floor-to-ceiling windows. Featuring a spacious 2-bedroom plus den layout (easily converted to a 3rd bedroom), 1530 sq. ft. of elegant living space plus a private balcony, a gourmet kitchen with granite counters, backsplash, and stainless steel appliances, and wood flooring throughout. Located steps from the Financial District, Union Station, the Distillery District, supermarkets, restaurants, Sugar Beach, and the lakefront boardwalk, this home offers unparalleled luxury and convenience. **EXTRAS** Experience resort-style living with a rooftop garden, infinity pool, BBQ area, gym, steam room, theatre, and 24-hour concierge. (id:60626)
Rc Best Choice Realty Corp
7378 Union Street
Burnaby, British Columbia
Awesome 180° panoramic views make this Westridge home a true standout! With approx. 5,300 square ft of living space, this custom-built two-storey gem (1985) has been thoughtfully upgraded with comfort and energy-efficiency in mind. Ideal for multigenerational living or entertaining! The shell is fortified with R-28 insulation in 2×8 exterior walls and R-40 ceiling insulation.htinted anti-UV thermo windows, and water-repelling acrylic exterior paint further elevate performance and durability. Located in the prestigious SFU/Westridge catchment, this 9-bed, 5-bath home balances executive-level finishes with family-friendly design. Don't miss out! (id:60626)
1ne Collective Realty Inc.
46 Green Ash Crescent
Richmond Hill, Ontario
Spectacular Bayview Hunt Club 4-Bedroom Executive Home!Approx. 4,365 Sq Ft of Elegant Living Space with a Rare 3-Car Garage! Nestled in a Prestigious and Family-Friendly Neighbourhood, This Home Features Award-Winning Landscaping with Fully Interlocked Front & Rear Yards. Bright and Spacious Interior Boasts Hardwood Floors Throughout the Main and Second Floors, a Grand Oak Spiral Staircase, and a Professionally Finished Basement with Separate Entrance to a 1-Bedroom Nanny Suite Featuring a 3-Pc Ensuite and Laminate Flooring.Includes a Built-In Elevator Shaft for Added Accessibility Currently Inactive, Offering Future Potential for Reinstallation or Upgrade.Enjoy Cozy Evenings by One of Two Fireplaces. Steps to Adrienne Clarkson P.S. (French Immersion). Walking Distance to Parks, Shopping, and Everyday Amenities.Unbeatable Location! Minutes to Hwy 404, 407, Yonge Street, and Viva Transit Terminal Offering Exceptional Transit and Driving Convenience. Upgraded backyard garden $$$ (id:60626)
Homelife Landmark Realty Inc.
9291 Glenallan Drive
Richmond, British Columbia
Welcome to this custom-built luxury home situated on a corner lot in the Saunders neighborhood. 5 bedrooms, a office, ensuite bathrooms, along with a one-bedroom suite with a separate entrance (mortgage helper). Three-sided large windows throughout the home with loads of natural light. The high-ceiling foyer, living room, dining room, and family room seamlessly connect, creating an extravagant and luxurious living experience, and brings spaciousness. Additional features include radiant floor heating, central A/C, HRV, a remarkable kitchen with a waterfall countertop, a wok kitchen, and a high-end built-in coffee machine. The home also includes a complete automation system with security cameras. French immersion McRoberts Secondary. Open house: July 20, Sun, 12-2pm. (id:60626)
RE/MAX City Realty
82 Pinewood Avenue
Toronto, Ontario
Nestled on one of the most tightly held streets in the city, this classic brick beauty has been brilliantly extended and reimagined for real life and real fun. You'll feel at home before you even step inside with the dreamy porch made for morning coffees, evening wine, and chats with your friendly Pinewood neighbors. Once inside, you will be stopped in your tracks by the dining room with a wood-burning fireplace. It's grand, and it practically dares you to host holiday dinners. Be warned: you will fall in love with this kitchen. A massive island anchors the space, ideal for gourmet prep, or gathering with family and friends. Wall-to-wall storage and smart design make it as functional as it is fabulous. Don't forget the spacious family room, where you can relax around the gas fireplace and take in the serene view of the lush backyard. Upstairs, the primary suite feels like a secret getaway. With tree-top views, a walk-in closet, and a private en-suite; it's the kind of space that whispers, 'stay in bed just a little longer'. Three more generously sized bedrooms, 2nd floor laundry, and a sleek family bath complete the upper level. No one's drawing the short straw here! The lower level offers even more room to play. A fully finished family room with very high ceilings is the perfect teenager retreat and room for a gym. A massive second space with laundry, a bathroom and side entrance has loads of potential. Dreaming of a studio, the ultimate home office or a separate rental suite? And just when you think it can't get any better, step out back. The rear of the house has been transformed with a stunning modern facade that contrasts beautifully with the timeless brick exterior in the front. The backyard and deck are perfect for hosting summer BBQs. 82 Pinewood isn't just a house, it's a lifestyle, a vibe, a forever kind of home. And trust us, once you're here, you will not want to leave. But move fast, houses like this don't hit Pinewood often. (id:60626)
Forest Hill Real Estate Inc.
2085 Qualicum Drive
Vancouver, British Columbia
Elegantly designed home with outstanding craftsmanship in the Fraserview neighbourhood. Features an entertainment room and 7 bedrooms - 4 upstairs, 1 on the main floor, and 2 in the basement. Lots of skylights and windows, open kitchen and wok kitchen. Hot water radiant heat and A/C throughout the house. Ample natural lighting with 25' high vaulted ceilings in the foyer. Upstairs balcony boasts a 180 degree view of Richmond. School catchment is David Oppenheimer Elementary School and David Thompson Secondary School. Walking distance to public transit and Bobolink Park. (id:60626)
RE/MAX Real Estate Services
634 Gardena Drive
Coquitlam, British Columbia
Investors & Developers: Burquitlam-Lougheed Transformation! Prime location within the OCP for this rapidly evolving area. Short walk to the Evergreen Line at Burquitlam Station and a vibrant community with abundant amenities. Surrounded by exciting development, the potential for high density development on this land assembly presents a significant potential for substantial returns. Contact us today to explore this exciting opportunity. (id:60626)
Homeland Realty

