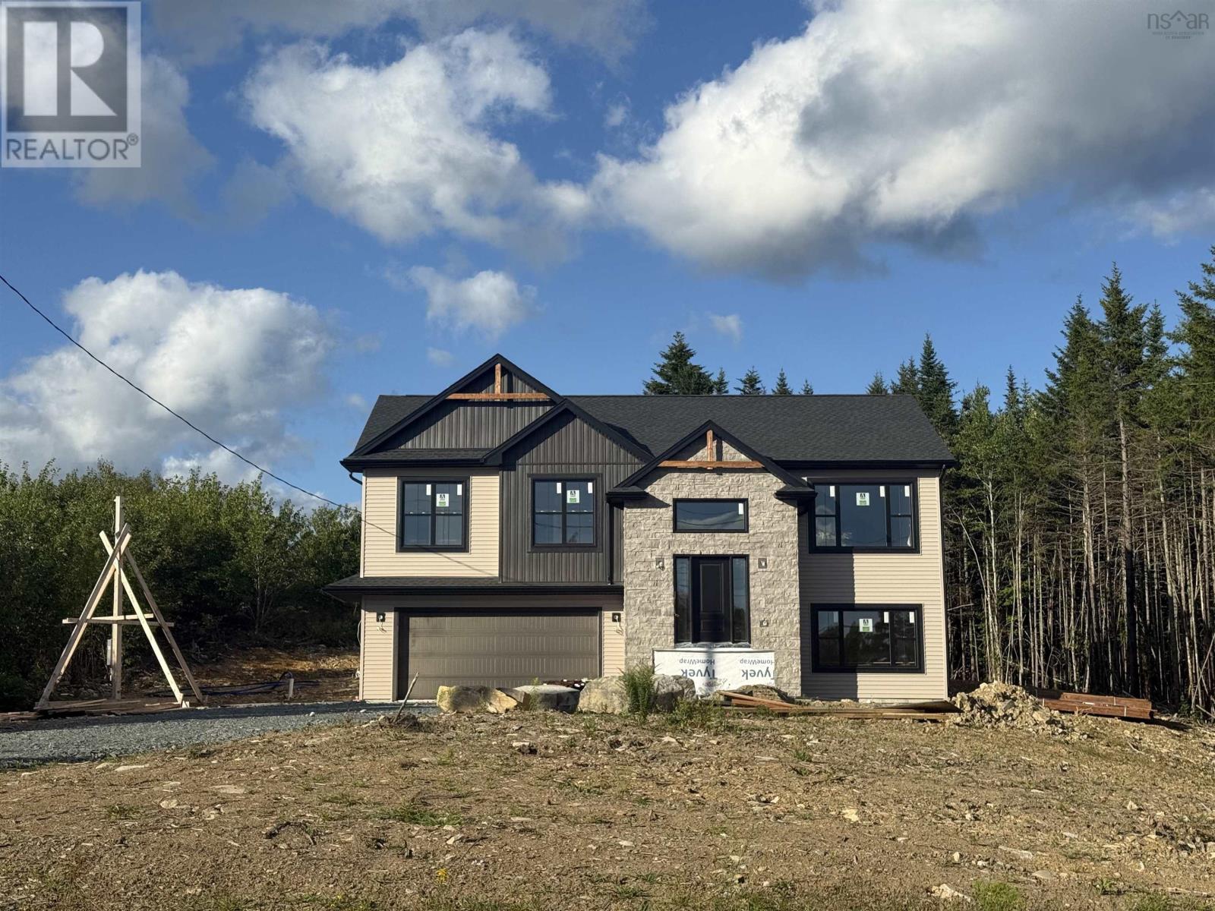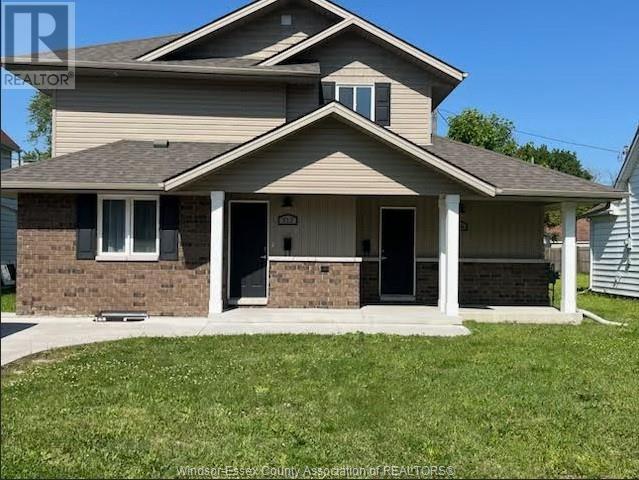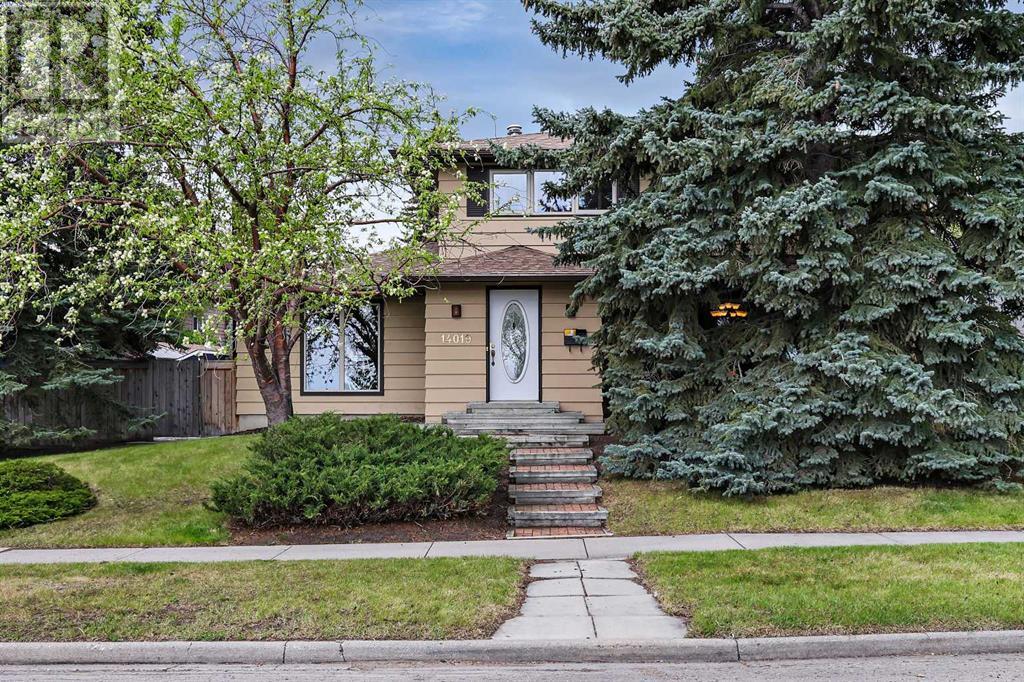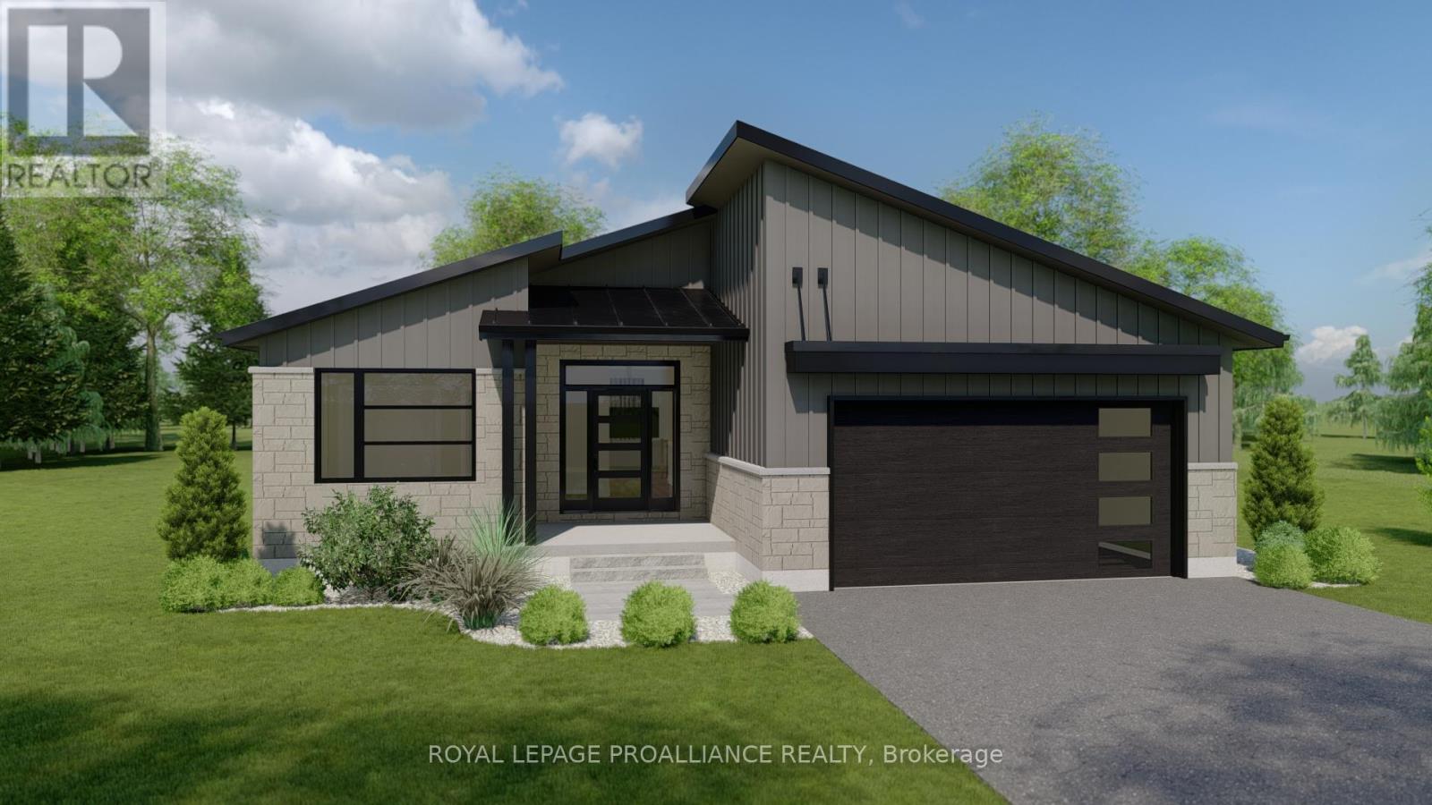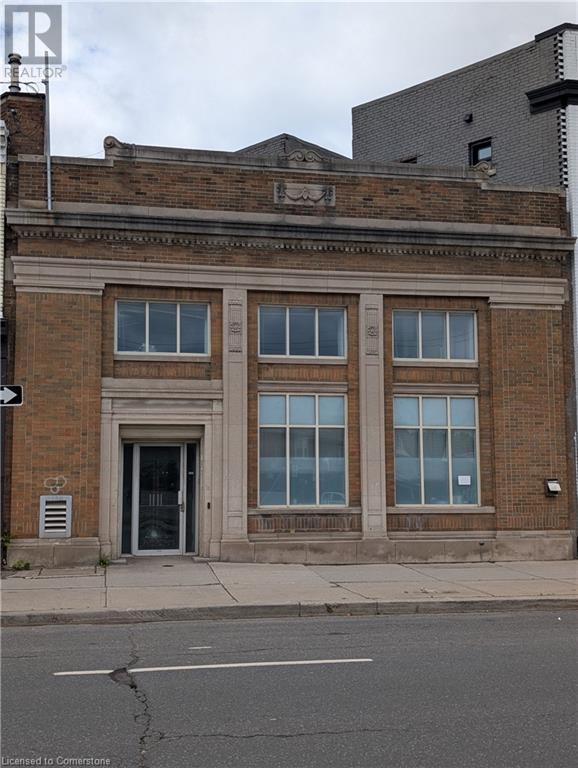Lot 5140 545 Bondi Drive, Indigo Shores
Sackville, Nova Scotia
Welcome to Marchand Homes newest model in Indigo Shores! This executive split-entry home features 4 bedrooms, 3 full baths, and a spacious mudroomperfect for modern family living. Enjoy 9-foot ceilings, a welcoming front foyer, and a stunning kitchen with quartz countertops, a step-in corner pantry, and sleek finishes. The primary suite includes a walk-in closet and a tiled ensuite with a double vanity. Located in the family-friendly Indigo Shores, this home offers quick highway access, is minutes from all amenities, and just 25 minutes to Downtown Halifax. Plus, youre a short walk to public lake access. Traditional comfort meets modern convenience (id:60626)
Sutton Group Professional Realty
312-316 Louis Avenue
Windsor, Ontario
Looking for a turnkey investment? Large duplex built in 2020 Separate gas and electricity (water which is on one meter) Separate entrances off front concrete porch. Main floor unit offers 5 bedrooms (2 on first floor 3 in lower finished basement with large window wells for safety and light). 2 full baths 2 living rooms and a bright kitchen along with main floor laundry room; patio door leads out to concrete covered/open porch. Ideal for large family or shared rooms. Upper unit offers its own entrance with an open concept 1 bedroom unit, includes its own laundry room; walk out covered patio off the living room. Concrete driveway for 4 vehicles. Located in a quiet area with short walk to casino, downtown and and amenities. Home shows well. Between the 2 units rental income potential is above $4,500/ month. Includes and 2 fridges, 2 stoves, 2 washers and 2 dryers. Conveniently located close to the Casino Windsor, downtown. (id:60626)
Remo Valente Real Estate (1990) Limited
1604 43 Street Sw
Calgary, Alberta
ATTENTION INVESTORS, BUILDERS AND DEVELOPERS. An outstanding opportunity awaits in the thriving inner-city community of Rosscarrock—this 47'.9x 121' R-CG zoned lot offers exceptional potential for redevelopment or as a prime holding property.Positioned on a quiet, tree-lined street, this parcel boasts 541 SQM of build-ready in one of Calgary’s most sought-after redevelopment zones. The R-CG zoning permits single-family and two-family dwellings, accessory dwelling units (ADUs), and supports the development of up to four units—each potentially including a legal secondary suite and space for 4 parking stalls all subject to final approval and verification by the City of Calgary Planning and Development Department . Whether you're looking to build immediately or hold for future appreciation, this property combines location, flexibility, and investment upside. The existing charming bungalow features a bright, functional layout with three spacious bedrooms and a full bath on the main level. The illegal basement suite includes a separate entrance, full kitchen, large family room, additional bedroom, full bathroom, and shared laundry—making it ideal for rental income while you plan your next project. A double detached garage adds valuable storage and parking flexibility, while the East-facing backyard provides ample space for outdoor living and entertainment. Located in a prime inner-city location, this property is minutes from downtown Calgary and surrounded by key amenities, including Westhill Shoppinig center, Edworthy Park, Shaganappi Golf Course, C-Train stations, schools, shopping, parks, and major routes like Bow Trail and Sarcee Trail and more. This is the ideal property for forward-thinking investors ready to build or hold for long-term gains. Call to book a tour! (id:60626)
Century 21 Bravo Realty
29 Magill Street
Hamilton, Ontario
Welcome to 29 Magill St - Practically a Brand-New Home in Vibrant West Hamilton. Step inside this newly built gem with a single car driveway, meticulously upgraded from top to bottom, offering modern luxury and incredible potential. The main floor features an expansive, open concept living, dining and kitchen area, perfect for entertaining, complete with all new stainless steel appliances. This level also includes a convenient laundry room, powder room, and primary suite with a spa-inspired ensuite, providing single-level living at its finest. The full basement which will be partially finished with a separate entrance, features a 3-piece bath, kitchen, and laundry, making it an ideal space for an in-law suite or rental income potential. This home boasts a long list of upgrades, including a new roof, windows, floors and a high efficiency heat pump technology air conditioner and furnace, along with all new electrical, plumbing and HVAC systems, providing peace of mind for years to come. Located just minutes from highway access, Locke street shops, Bayfront park, First Ontario Place, the Downtown Core, Hospitals, McMaster University, and other key amenities, this property combined modern comfort with a prime location. Landscaping is to be completed as per drawings, and the basement is partially finished awaiting your final touch's. This is a must see home for those seeking a bland of contemporary design, rental potential, and the convenience of one of Hamilton's most desirable neighbourhoods. (id:60626)
RE/MAX Escarpment Realty Inc.
14019 Parkland Boulevard Se
Calgary, Alberta
** STUNNING PARKLAND HOME ** PARK AND VALLEY VIEWS ** PRIVATE YARD ** CUSTOM RENOVATION ** EXTRA PARKING** Located in the heart of one of Calgary's most desirable communities. This gorgeous 2-story split features over 3100 SF of living space and sits on a MASSIVE 82' x 117' landscaped homesite with many mature & healthy trees. Inside, this bright, classic executive design features a private living room and a semi-formal, oversized dining room adjacent to the kitchen. The updated kitchen features classic stained maple cabinets and doors, granite countertops, high-end appliances (including a gas cooktop, built-in oven, and overhead exhaust fan), a subway tile backsplash, an undermount stainless steel sink, a central island with a breakfast bar, recessed lighting, and modern plumbing fixtures. The "SUNNY AFTERNOON" computer nook offers views of your private oasis. The backyard features an oversized deck with composite decking, a gas line, a privacy wall, a hot tub area, and flagstone walkways. Additionally, a massive 26x24 heated detached garage with extra parking and gravel pad stalls is located off the rear lane. Check out the 3d Tour, photos, and floor plan. The living room features patio doors that open to the rear deck, a gas brick-faced fireplace, beautiful wood wall panels, and exposed ceiling beams. The front dining room is spacious and large enough for everyone to sit at the table, measuring 20' x 12'! Upstairs, you'll find three nicely sized bedrooms and a bespoke laundry room. The stately primary suite features his and hers closets and a fully renovated 3-piece en-suite bathroom, complete with a luxurious tiled shower and a glass door. The basement is fully finished, featuring modern decor throughout the rec room and dance studio, complete with full-wall mirrors. Extra-large storage room with wall cabinets and secondary utility area with laundry hookups. Other impressive design, upgrades, and updates include a front entry vestibule, newer vinyl windows and d oors, all doors and casings, baseboards and trim, hardwood and slate flooring, light fixtures, two furnaces, electrical switches, Nuvo audio system with speakers and wall plate controls, and much more! Living at its Best with nature, community, and wildlife at your doorsteps. You can take advantage of this sought-after SE corner of the city. Enjoy truly estate living with a quality lifestyle, steps away from first-class golf courses, schools, parks, playgrounds, Fish Creek Park, restaurants, an off-leash dog park, transit, shopping, a Hospital, and quick access to road and highway infrastructure. Call your friendly REALTOR(R) today to book a viewing! (id:60626)
Jayman Realty Inc.
748 Lakeview Avenue
Oshawa, Ontario
Location, Location, Location. Close to Lake. Minutes to 401. Easy Commute. School, Shoppingeverything close. 50 feet frontage. Huge Backyard. Double drive Way. Fully private. separateentrance to the finished basement. (id:60626)
Right At Home Realty
156 Laurier Dr Nw
Edmonton, Alberta
Bright and airy, renovated bungalow on a sprawling 809 m2 ravine-facing lot. Spacious open plan living and dining areas. Desirable white kitchen with quality appliances, custom cabinetry, and large central island. Roomy primary suite with 2 pc bathroom, 2 closets and direct access to its own no-maintenance deck. Hardwood floors, pot lights and designer finishes for a polished, modern feel. Tastefully developed basement with a large family room with a wood burning fireplace. 3+1 bedrooms and a den, ample storage, sauna. New shingles, furnace & c/air, spray foam insulation, concrete patio and sidewalks, new garage doors. Large driveway and RV parking, fully fenced park-like yard. Excellent access to downtown, hospitals and the UofA, major roads, transit, amenities and schools. Perfect balance of immediate comfort and a future build opportunity in sought-after Laurier Heights. Move in ready, private setting & conveniently located for commuting. *Furnished house or a house trade is an option* (id:60626)
RE/MAX Excellence
2438 Valleyview Pl
Sooke, British Columbia
Welcome to 2438 Valleyview Pl! Nestled on a quiet cul-de-sac and backing onto the tranquil Broom Hill forest, this 4-bed, 3-bath home offers privacy, space, and natural beauty. The main floor boasts a formal living and dining room, with French doors leading to a sun-soaked patio and beautifully landscaped fenced backyard—complete with apple and plum trees, a goldfish pond under a charming pergola, and direct access to forest trails. The bright kitchen features a breakfast nook overlooking the yard, flowing into a sunken family room with a cozy propane fireplace. A bedroom, bathroom, and oversized laundry room with garage access complete this level. Upstairs, the expansive primary suite offers a walk-in closet and spa-like ensuite with a jetted soaker tub. Two additional bedrooms, a full bath, and a versatile bonus room over the garage provide plenty of space for family and guests. A peaceful retreat with nature at your doorstep—don’t miss this exceptional home! (id:60626)
Macdonald Realty Victoria
126 Hastings Park Drive
Belleville, Ontario
Welcome to your dream home, expertly crafted by Cobblestone Homes.This brand-new 3-bedroom, 2-bath bungalow offers 1,600 sq ft of thoughtfully designed living space, blending modern comfort with refined craftsmanship. From the moment you arrive, the stamped concrete front porch and elegant exterior finishes set the tone for whats inside.Step into a bright and open layout featuring 9-foot ceilings, engineered hardwood flooring, and stylish finishes throughout. The heart of the home is the chef-inspired kitchen, complete with quartz countertops, soft-close cabinetry, and a large island perfect for gathering with family and friends.The spacious primary suite features a walk-in closet and a stunning ensuite with a custom tile and glass shower, offering a relaxing retreat at the end of the day. Two additional bedrooms provide flexibility for family, guests, or a home office.Large basement windows flood the lower level with natural light ideal for future development. The double car garage includes a side entry and an insulated door with opener for added convenience. Outside, enjoy a sodded and graded lot, covered deck with BBQ gas line, and paved driveway (to be completed within one year).This home is built with efficiency in mind, including EnergyStar-certified windows, furnace, HRV system, and central air. Backed by a full TARION warranty, this is new construction you can trust. (id:60626)
Royal LePage Proalliance Realty
1091 Main Street E
Hamilton, Ontario
Unique double frontage building located in high traffic area. Frontages on both Main St. East and King St. E., directly across from Gage Park, 2 storey solid brick building that was the old CIBC Bank building and both floors used as a call centre for Pizza Pizza for many years. Property currently vacant and easy to show. Can be continued as office space on both floors or retail on main floor and a variety of uses for second floor with the right imagination. Excellent retail food application right next to long standing Pizza Pizza location. (id:60626)
RE/MAX Escarpment Realty Inc.
847 West Kosh Road
Havelock, Ontario
Welcome to your perfect four-season retreat on Kasshabog Lake in Lakefield, Ontario! Nestled in a quiet bay with 150 feet of desirable waterfront, this fully renovated, custom-designed cottage blends modern luxury with rustic charm. Step inside to a bright, open-concept layout with expansive windows showcasing breathtaking lake views. A cozy woodstove adds warmth, while the sleek design ensures both style and functionality. With three spacious bedrooms and a luxurious bathroom with heated floors, comfort is a priority. Accessible year-round via a municipally maintained road, this cottage is perfect for any season. Boating and swimming in summer, fireside relaxation and Sauna in winter. The boathouse and lakeside wood-burning sauna with a sitting area overlooking the bay create an unmatched waterfront experience. Enjoy stunning sunrise views from your deck, surrounded by nature. Just a short drive from the GTA, this is the ideal family getaway or full-time lakeside home. Its also a proven income-generating rental with strong demand in the area. RENOVATED top to bottom, updates include NEW shingles, siding, propane furnace, central A/C, windows, insulation, dry wall, electrical, plumbing, a UV water filtration system, and a heated-line well pump for year-round reliability. Outdoor lovers will enjoy boating, fishing, hiking, biking, and snowmobiling. The nearby Marina is great for a quick ice cream stop, while the area offers wineries, farms, berry picking, day spas, and cozy restaurants. Explore the historic Trent-Severn Waterway lock system nearby. This vibrant lake community hosts year-round events, bringing neighbours together. Whether you seek adventure or relaxation, this cottage is the perfect place to make unforgettable memories! (id:60626)
Exp Realty
209 15300 17 Avenue
Surrey, British Columbia
Welcome to your dream home in Cambridge II. This meticulously renovated corner unit condo boasts 1807 SqFt of luxury living delivering a perfect blend of style and comfort. Offering an expansive primary bedroom with spa like ensuite, custom built walk-in closet, and attached solarium w/fireplace. Your large living room has ample space for full sized furniture w/ balcony access and adjacent is your full-sized dining room. Chef inspired kitchen featuring quartz counters, modern shaker cabinets, and high-end SS appliances. No expense was spared including engineered hardwood, custom California shutters, built in bookshelves, high end crown and baseboards, and so much more. With 2 parking, an exceptional strata, and desirable location, this is not one you want to miss. (id:60626)
Homelife Benchmark Realty Corp.

