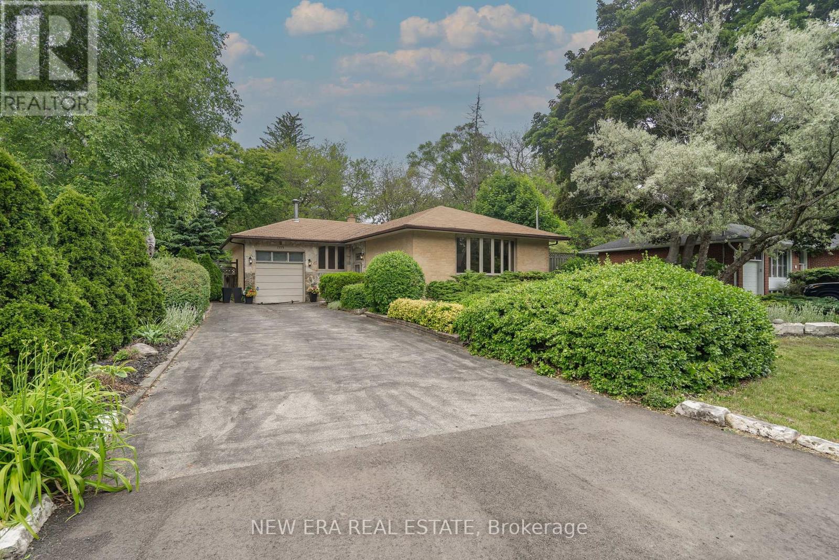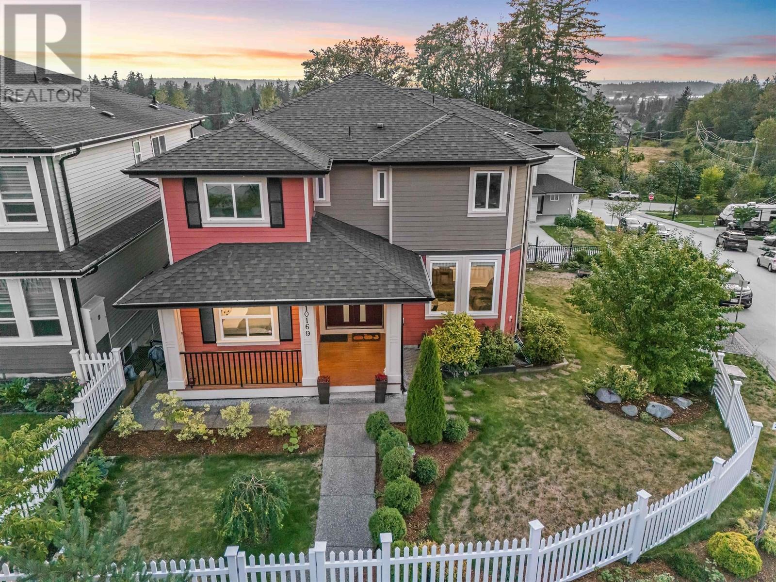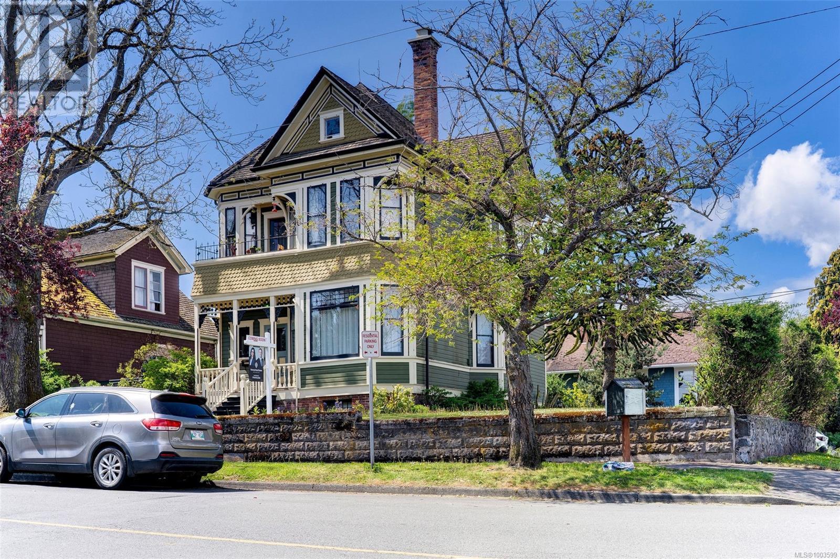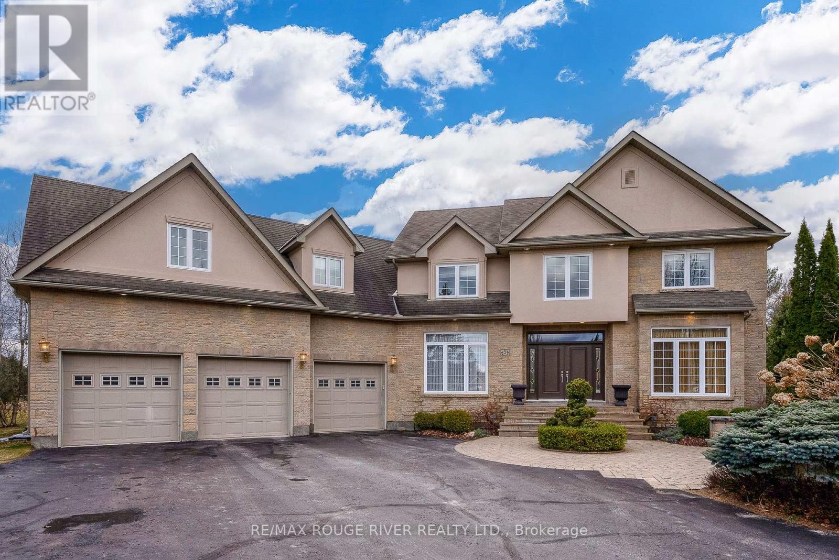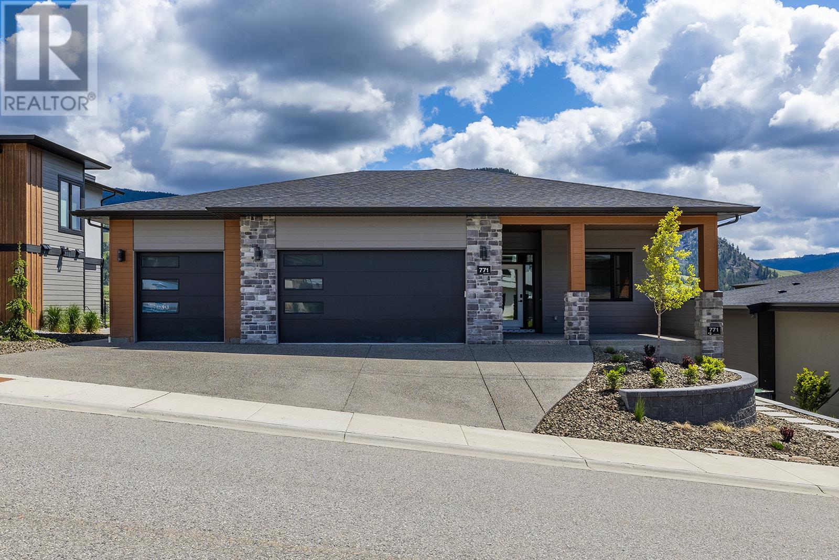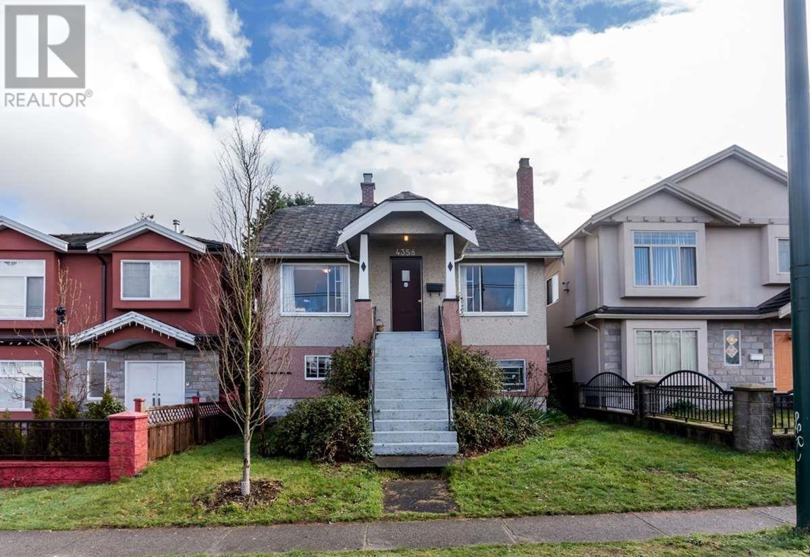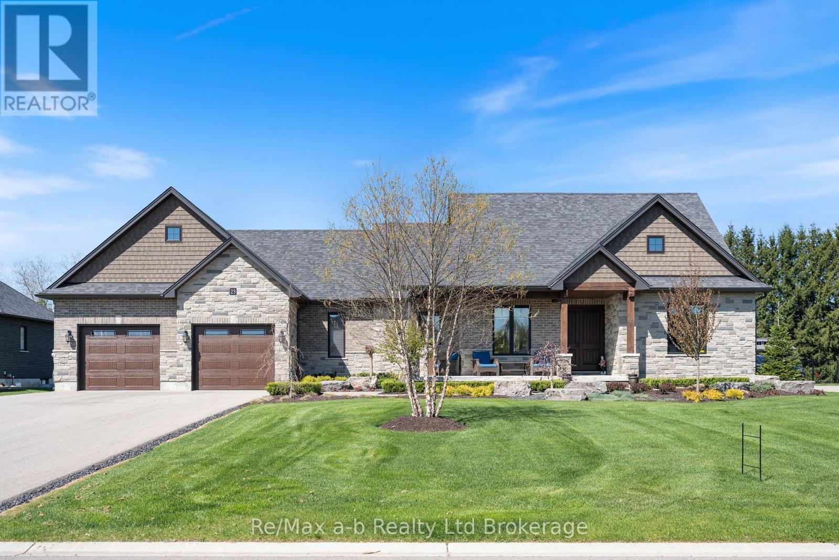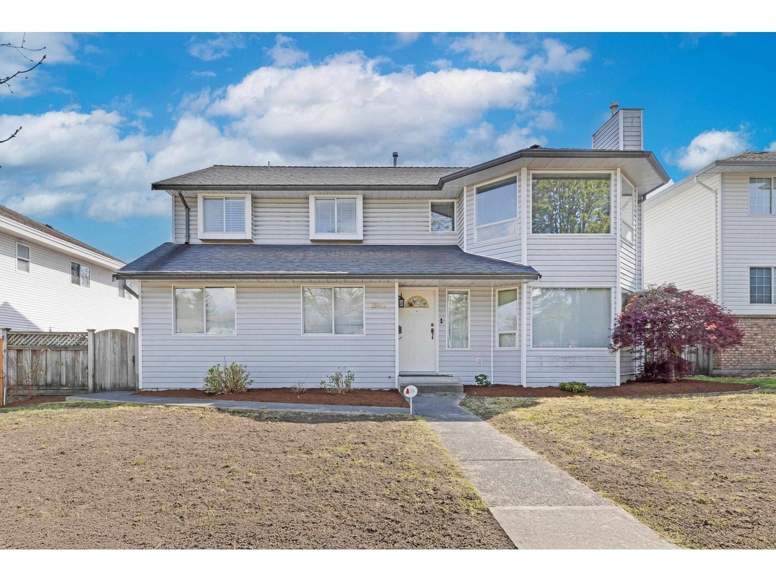1553 Wembury Road
Mississauga, Ontario
Welcome to this rarely offered home in one of the most sought after areas in Ontario. This meticulously maintained home is soaked in sunlight. Opportunity for all investors and families looking to break into the Lorne Park area. Basement offers a 4th bedroom, Family Rm w/Fireplace & Laundry Rm. Attached Garage w/Rm For Lift. Renovate or build new and start making memories with your family. **EXTRAS** Sought after Lorne Park School District, Appleby College & UofT Mississauga Campus. Minutes to QEW or the Lake. Mississauga Golf & Country Club & Glen Abbey. Tons of Trails & Parks (id:60626)
New Era Real Estate
10169 246a Street
Maple Ridge, British Columbia
This stunning 6-bedroom+Den, 5-bathroom custom home is built on a spacious corner lot, offering luxurious living in every detail. The open-concept kitchen boasts granite countertops, an oversized island, a walk-in pantry, & high-end appliances, including 3 ovens & a gas range. Enjoy the designer lighting, gas fireplace, & elegant feature walls throughout. The large patio, with roll-down shades, provides breathtaking westerly sunset views. Upstairs, each of the 4 bedrooms features its own ensuite, including a master suite with a walk-in closet & a 5-piece with a Jacuzzi tub. The basement includes 2 storage areas & a modern 2-bedroom suite with a full bathroom, laundry, & separate entry. Located within walking distance to schools and a short drive to Meadow Ridge Private School. (id:60626)
Royal LePage - Brookside Realty
1020 Catherine St
Victoria, British Columbia
EXCEPTIONAL OFFERING! A rare opportunity to own a piece of Victoria’s history—welcome to “Montview,” a beautifully restored 1890 Queen Anne-style residence ideally situated on a sun-filled corner lot in the heart of vibrant Vic West. This striking home has been honoured with The Hallmark Society Award of Merit for its outstanding restoration, and it proudly showcases the elegance and craftsmanship of the late Victorian era while offering thoughtfully integrated modern updates. Reimagined and rebuilt with permits as four fully self-contained legal suites (three one-bedroom units and one studio), each residence includes separate hydro meters, dedicated hot water tanks, and access to shared laundry. Inside, you’ll find soaring 10-foot ceilings, original fir floors and wallpaper, vintage light fixtures, and a charming wood-burning fireplace—all preserved with care and authenticity. Architectural features abound: a hipped roof accented by three cross-gabled, two-storey pedimented bays; a wide shingled beltcourse dividing the floors; and a stunning recessed corner porch adorned with chamfered posts, turned balusters, decorative brackets, and spindled frieze. Wood storm windows provide sound and weather protection while preserving the original sash design, and the finished attic adds additional character and flexibility to the space. Set amongst lovingly tended perennial gardens with in-ground irrigation, the property also offers off-street parking, keyed mail access, and individual storage units. Steps from the Market Garden, Westside Village, harbour walkways, bike routes, and downtown Victoria, this designated Heritage Home offers timeless appeal, excellent livability, and strong long-term value.A unique opportunity for both lifestyle and legacy—Montview is truly one-of-a-kind. (id:60626)
Keller Williams Ocean Realty Vancentral
306 Nicholson Point Road
Loyalist, Ontario
Welcome to 306 Nicholson Point Road, a breathtaking waterfront retreat nestled on a beautifully treed lot with over 70 feet of clean, deep shoreline on Parrots Bay. Offering Western exposure for unforgettable sunsets, this Viceroy home is the perfect blend of rustic charm & modern luxury. Step inside to find oak hardwood flooring throughout the main level, a cozy wood-burning fireplace, soaring vaulted ceilings, & expansive windows that frame panoramic water views. The stunning kitchen features in-floor heating, quartz counters & a breakfast bar, connected to a dining space with walkout access to a composite deckone of three on the property, including off the primary suite & walk-out basement. The primary suite with built-in floating drawers is host to a spa-like 5pc ensuite with separate air tub & water closet. The lower level boasts a warm & inviting entertaining space with a full custom bar (made from a restored boat), a bonus wet bar/butlers pantry, gas fireplace, & direct access to a lakeside hot tub. Enjoy year-round comfort with natural gas heating, in-floor heating in the bathrooms, central vac, & a heated water line with UV purification. Outside, the stamped concrete walkway winds past a tranquil pond to the front door, while a paved driveway leads to a detached 1.5-car propane-heated garage & a double-car attached garage. At the waters edge, the 35 ft concrete dock professionally redone by Kehoe Marine possesses a boat lift & launch, ideal for embracing the waterfront lifestyle. Whether you're sipping your morning coffee on the deck or winding down, this is the kind of property where lifelong memories are made. A property that truly embodies the best of lakeside living. Don't miss out on your chance to own this slice of paradise in a highly sought after location, just 5 minutes to Amherstview, less than 15 minutes to Kingston & 10 minutes to the 401. (id:60626)
Royal LePage Proalliance Realty
1368 Connaught Terrace
Milton, Ontario
Your Family's Dream Home Awaits! This stunning 4-bedroom, 2.5-bath executive home spans 2,900 sq ft. and is located in a highly sought-after, family-friendly neighborhood. Bright and spacious, the open-concept main floor features 9-foot ceilings, elegant wainscoting, and a private office with a charming bay window. The modern kitchen is a chefs dream, complete with granite countertops, a butlers pantry, stainless steel appliances, and a large breakfast bar perfect for gatherings and casual meals. Upstairs, the home showcases hardwood flooring throughout. The generously sized bedrooms provide comfort and style, with the primary suite featuring a walk-in closet and a spa-like retreat. Another bedroom also includes a walk-in closet, offering extra storage. Convenient upper-level laundry with walk-in linen closet adds to the homes practicality. Bonus: A Fully Renovated, Legal 2-Bedroom Basement Apartment! Legally permit-approved, with potential rental income, this bright and modern unit features a private entrance, a sleek kitchen with stainless steel appliances, a full bathroom with a walk-in shower, a cozy living area, a den, and in-unit laundry with ample storage. One of the bedrooms even includes a walk-in closet for added convenience. Prime Location! Situated just steps from top-rated schools, parks, and shopping, this home offers the perfect blend of luxury, comfort, and investment potential. Don't miss out, schedule your viewing today! **EXTRAS** Key Features: SS fridge, stove/oven, dishwasher, and washer & dryer (main floor); SS fridge, stove/oven, and washer & dryer (basement); California shutters; central vac; ELFs, furnace & A/C; garage door opener w/ remote; carpet-free. (id:60626)
Right At Home Realty
5 Lynden Court
Hamilton Township, Ontario
Located on a private cul-de-sac, a short drive north of the historic Town of Cobourg, 5 Lynden Court is situated in the very desirable neighbourhood of "Deerfield Estate". As you enter the residence you will find a bright foyer with a sweeping staircase, and as you proceed you will come upon a library with fireplace, a powder room, a laundry/mud room with access to a 3 car garage and a large deck. As you proceed you will discover a formal dining room, a wonderful great room with fireplace and a delightful gourmet kitchen with custom crafted cabinetry, granite counters and floors, quality up-scale appliances and walk-out to large deck and pool area. The 2nd floor offers a magnificent primary suite with walk-in closet and a sumptuous luxury ensuite bathroom, an additional 3 spacious bedrooms and 1.5 baths. As you inspect the lower level you will find a well-appointed tastefully designed media/family room with wet bar and walk-up to patio and pool, a private home office and a game/rec room and another bathroom. If you're searching for the quintessential family home, this stately manor is the epitome of relaxed, elegant easy living and offers astute Buyers an unparalleled home ownership opportunity not to be missed. (id:60626)
RE/MAX Rouge River Realty Ltd.
302 3131 Deer Ridge Drive
West Vancouver, British Columbia
Fully renovated 2-bed, 2-bath home in West Van´s Deer Ridge Estates with 1,450 square ft of luxury living. Enjoy an open layout, modern kitchen, spacious dining area, cozy fireplace, and stunning ocean, city, and bridge views from every window. Features include 2 parking stalls, storage locker, 2 balconies, a large primary suite with walk-in closet and luxe ensuite, plus a full laundry room. Nestled in a quiet community with tennis courts, playground, and trails-just moments to Mulgrave, Dundarave, Park Royal, and Cypress. Experience West Coast living at its best! (id:60626)
Rennie & Associates Realty Ltd.
771 Carnoustie Drive
Kelowna, British Columbia
Welcome to this stunningly crafted new home with sweeping infinity valley VIEWS, a TRIPLE CAR GARAGE, a 2 BDRM legal suite and room for a pool on a large 0.27 acre lot, this home offers a combination of features you won’t find elsewhere! This rancher walkout is perched with no homes in front of you on one of the best streets in the area within the serene setting of Black Mountain, one of Kelowna’s top rated high-end neighbourhoods offering captivating Okanagan Valley views, proximity to prestigious golfing, great schools, nearby hiking trails and only minutes to your favourite amenities. Graced with sophisticated designer finishings and impeccable craftsmanship throughout, this expansive layout boasts a gourmet kitchen with a deluxe luxury fridge, gas range, accessory butlers pantry with beverage fridge & maximized cabinetry. Large windows fills the home with bright natural light and the covered deck & sundeck is the perfect space to enjoy, entertain & unwind! The primary bedroom on the main floor is a masterpiece with a spacious ensuite and walk-in closet. Sleek design and elegance carries through to your walk-out basement featuring 2 more bdrms & UPGRADED SUSPENDED SLAB room for your POTENTIAL THEATRE ROOM OR GYM. The 2 bdrm suite offers flexibility for extra income or a space for live-in family. The large yard leaves ample room for green space or to drop in a POOL. This home is a MUST SEE with thoughtfully architectural design and luxurious finishings (price + gst) (id:60626)
Oakwyn Realty Okanagan
4358 Victoria Drive
Vancouver, British Columbia
Opportunity KNOCKS!!! Live in, invest & hold OR BUILD your dream home! Rectangular 118' x 33' lot in the heart of East Van. Main floor with kitchen, living and dining rooms, bathroom & master bedroom. Top floor is a bedroom and a den (currently used as a second bedroom upstairs). FULL HEIGHT basement has 2 add'l bedrooms, kitchen & separate entrance (easy mortgage helper). The roof was updated a few years ago. Open parking in the back from alley. Great neighbourhood - close to Trout Lake, Nanaimo SkyTrain, banks and restaurants. School catchments are Lord Selkirk Elementary and Gladstone Secondary (id:60626)
Multiple Realty Ltd.
23 August Crescent
Norwich, Ontario
Absolute perfection inside and out, welcome to 23 August Crescent in Otterville! A quiet Crescent of Executive homes in a quaint town, hosts this stunning ranch with beautiful stone detail, indoor parking for up to 4 vehicles and a luxurious dream backyard. The lavish backyard is fully fenced with iron for expansive views with fields beyond, an in-ground heated salt-water pool with coordinating Timber cabana featuring a stunning wood burning fireplace, as well as a beautiful covered rear porch with timber accents this backyard is an entertainers dream. There is extensive hardscape, lush landscaping with accent lighting and mature trees creating a scenic view from every window. This quality built home has been impeccably cared for with approximately 3,500 sq.ft. of total finished living space, offering 4 bedrooms, 3.5 bathrooms and excellent space for entertaining, an custom kitchen with walk-in pantry, quartz countertops and a stunning gas fireplace. The basement features a second entrance, ideal for an in-law suite, it has a kitchenette/ bar, large open space suitable for games area and family room, an office space, plus the 2 lower level bedrooms and full bathroom. The property is .7 of an acre, the huge attached garage has a finished loft currently used as a recroom. The home features a security system, stand-by generator, it is on Municipal water but also has a drilled well for outdoor watering and sprinkler system. Make 23 August Crescent in Otterville your dream come true. (id:60626)
RE/MAX A-B Realty Ltd Brokerage
25 Meadowlands Drive
Norwich, Ontario
Welcome to 25 Meadowlands Drive in THE MEADOWLANDS home in the beautiful community of Otterville, where your dream home awaits. This to-be-built home by Everest Estate promises a blend of luxury, comfort, and modern design. The spacious layout features 3 bedrooms and 3 bathrooms, providing ample space for family living and entertaining. With 2,257 finished square feet, this home offers an expansive and well-thought-out floor plan designed to cater to all your needs. Nestled in a serene neighborhood, this property boasts high-quality finishes and craftsmanship that Everest Estate is renowned for. From the open-concept living areas to the serene bedrooms, every corner of this home is designed to enhance your lifestyle with room and opportunity to build a detached shop/garage, paved driveway and in ground irrigation. NOTE: Fully renovated home on adjacent farm available for use by buyers on an interm basis while building a home!! (id:60626)
RE/MAX A-B Realty Ltd Brokerage
15852 100 Avenue
Surrey, British Columbia
Located just minutes from Guildford Shopping Mall, this welcoming basement-entry home is the perfect blend of comfort, convenience, and room to grow. Featuring 5 bedrooms, 3 bathrooms, and 2 kitchens, this home offers plenty of flexibility to suit your needs. The bright living room is filled with natural light, highlighted by a charming bay window and cozy fireplace, while the primary bedroom features a private ensuite and walk-in closet. Garden enthusiasts will appreciate the beautifully maintained yard with raised garden beds. With a back lane, large driveway, and double garage, there's plenty of room for your vehicles, RV, and all your toys. Situated in a family-friendly neighborhood close to parks, schools, and shopping, is a wonderful place to call home! (id:60626)
Team 3000 Realty Ltd.

