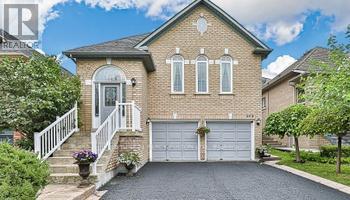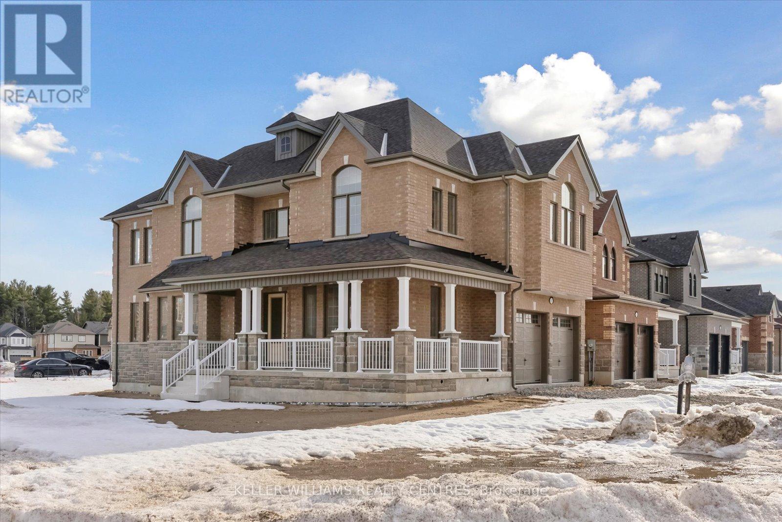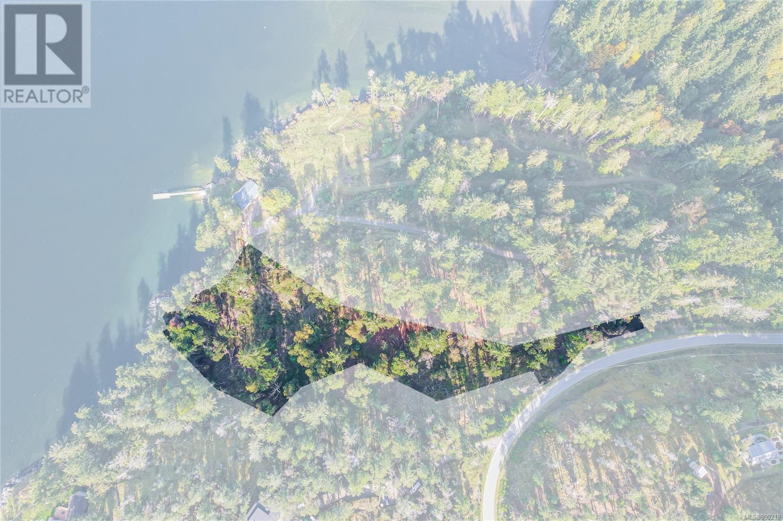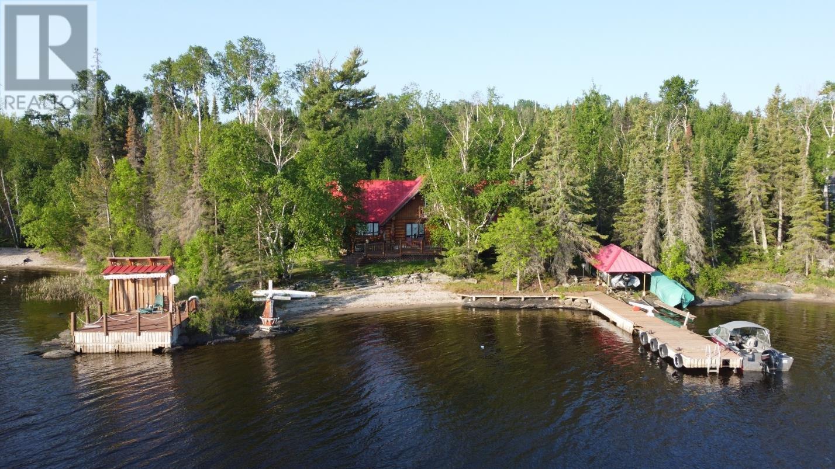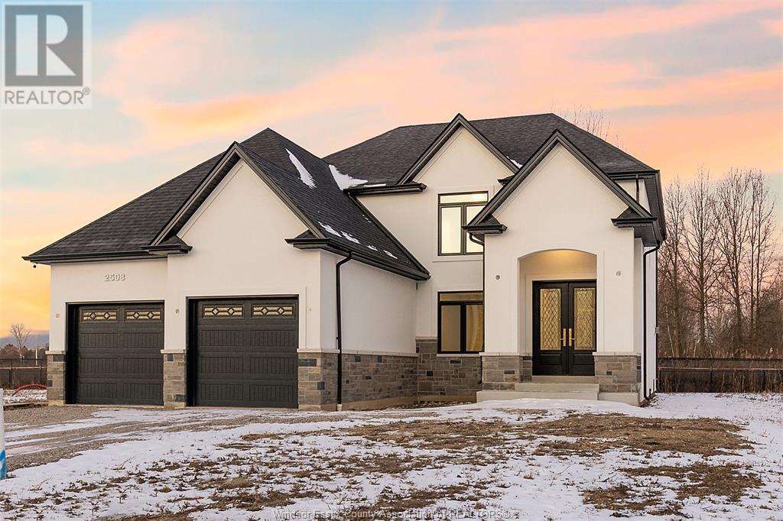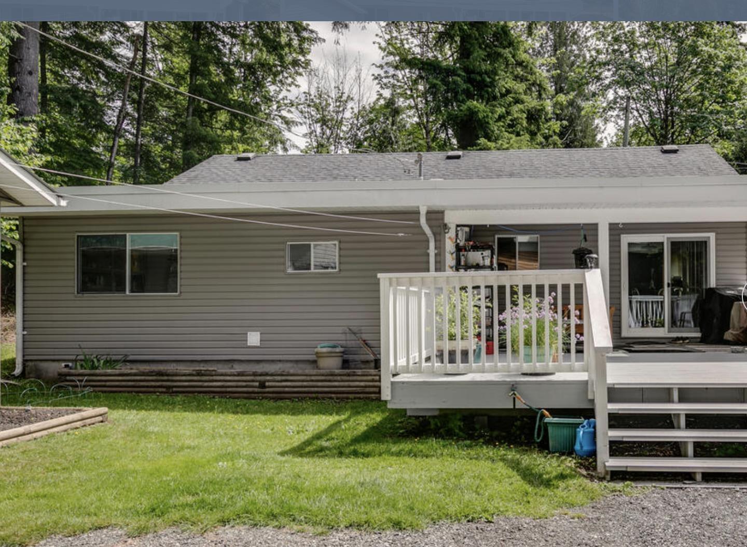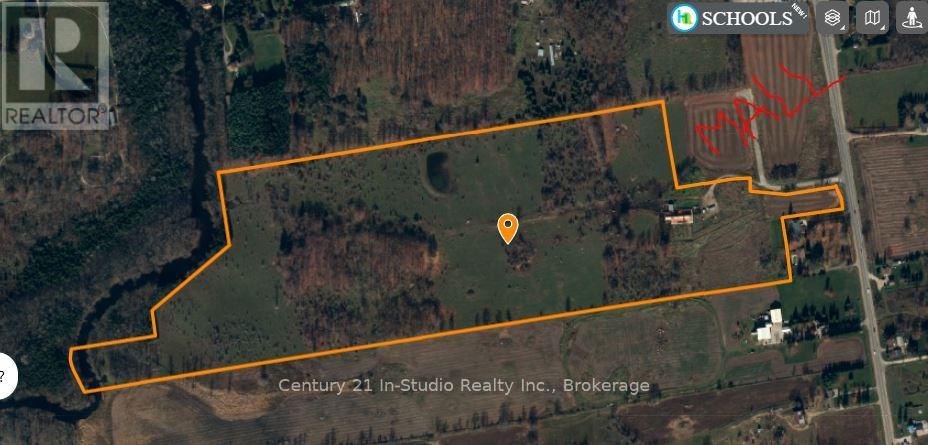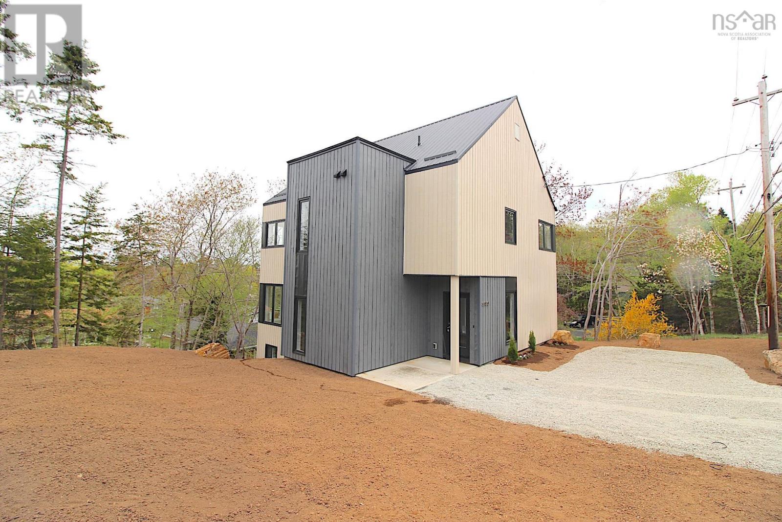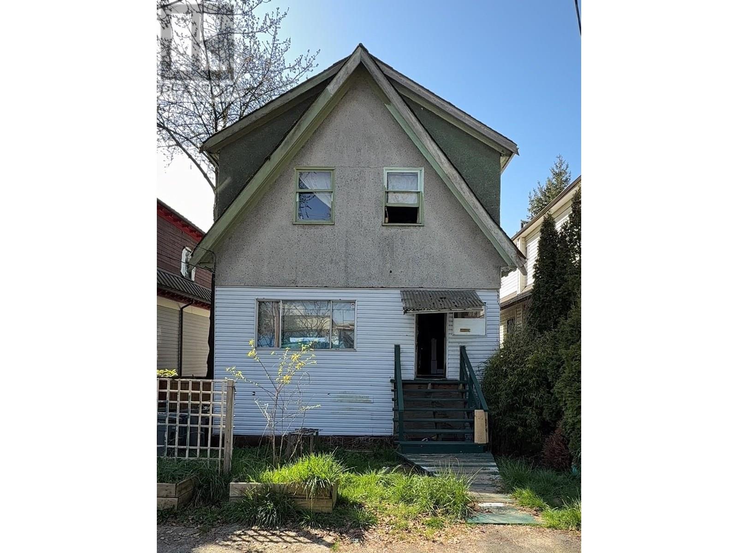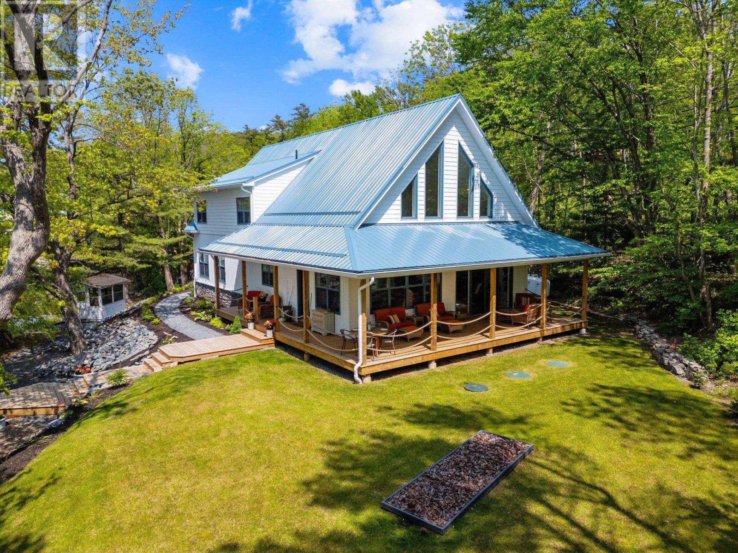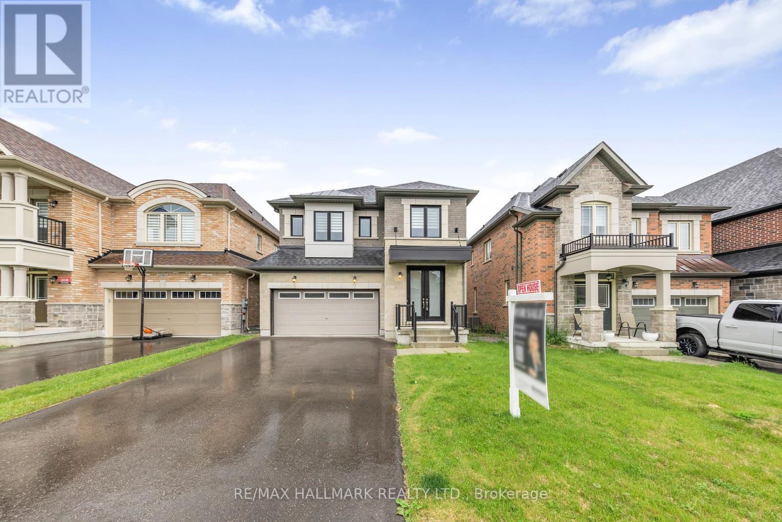508 Stone Road
Aurora, Ontario
Welcome to a seldom offered property for sale in The Aurora Grove Community. This home is walking distance to parks, schools and transportation. It has a spacious open concept, with high ceilings on the main floor, and includes California shutters, professionally designed window coverings and modern light fixtures. This home offers a walkout from the family room to one of the best garden designs in the community, with a built-in gas barbeque and a large metal gazebo (12 X 14). It is an entertainer's dream. Just move in and enjoy! Don't miss out on this unique property. (id:60626)
Century 21 Percy Fulton Ltd.
63 Wood Crescent
Essa, Ontario
Welcome to 63 Wood Crescent, a stunning newly built 3,000 sq. ft. home offering modern luxury and timeless elegance. This 4-bedroom, 3.5-bathroom Victoria model is designed for both comfort and sophistication, boasting spacious living areas, high-end finishes, and exceptional attention to detail.Upon entering, you are greeted by soaring 9-ft ceilings on the main floor, creating an airy and open atmosphere. The main level features a formal dining room and living room, perfect for entertaining, along with a spacious family room seamlessly connected to the gourmet kitchen. The kitchen is a chef's dream, complete with premium finishes, ample cabinetry, and a walkout to the backyard, ideal for outdoor dining and relaxation.Upstairs, the primary suite is a true retreat, offering his and hers walk-in closets and a lavish 6-piece ensuite with a soaker tub, glass-enclosed shower, and double vanity. The additional bedrooms are generously sized, with a convenient semi-ensuite design, ensuring both privacy and functionality.The home continues to impress with 9-ft ceilings on the second floor and 8'4" ft in the basement, adding to the sense of space and luxury. A two-car garage with direct home access provides convenience, while the thoughtfully designed layout ensures both elegance and practicality.This remarkable home at 63 Wood Crescent is a perfect blend of style and comfort don't miss your opportunity to make it yours! (id:60626)
Keller Williams Realty Centres
138 Narrows West Rd
Salt Spring, British Columbia
Sunny waterfront 3 acre lot with 379 feet of low bank waterfront on Salt Spring Island! This Lot is fee simple, non-strata and allows for a primary house, a 602sqft cabin, and accessory buildings. Rarely do such parcels of land come up for sale. This Lot has been selectively cleared for privacy and views. Stands of Arbutus and Douglas fir frame ocean vistas. There is a grassy peninsula to relax on and a pebbled bay on the water’s edge to explore. This multi-level Lot has a drilled well, an approved perc test for a future septic system, a BC Hydro right of way, a roughed in driveway and multiple potential sites for buildings. Salt Spring Island is a thriving community in the Southern Gulf Islands with a K-12 School system, a hospital, indoor community pool and many shopping and entertainment options. It is known for its laidback atmosphere and its active farming community. By appointment only. Price plus GST. All measurements are approximate, Buyer to verify if important. (id:60626)
Macdonald Realty Salt Spring Island
63 Lilypad Bay; I.r. 38a
Kenora, Ontario
Nothing beats the grandeur of a log home! Located on the shores of Lake of the Woods, this low profile property is merely steps away from the beach and the water! Boasting 1.22 acres with 240 ft of shoreline, this property offers great privacy and long glorious views. Sitting near the shores is this marvelous 2,669 sq ft log home that has 3 BR and 3 baths. From the entrance to the living room the ambience is warm and inviting. The living room has tall ceilings and windows framing lake vistas with a corner wood stove. The kitchen area has granite countertops with an island, lots of cupboard space and a corner desk. The dining area is large enough to host family gatherings and when it's time to relax, the French doors lead to a large deck area overlooking the lake. On the second level there is a loft with a sitting area & T.V., 2 BR, a 3-piece bath and a large great room for extra accommodations. Other improvements are an attached double garage, 35' x 40' workshop and docks with a covered marine boat lift. This is a great opportunity to buy a magnificent log home on the beautiful shores of Lake of the Woods! (id:60626)
Carmichael Real Estate Inc.
3450 Oke
Lasalle, Ontario
WELCOME TO SIGNATURE HOMES WINDSOR ""THE BROOKLYN"" AT TRINITY WOODS LASALLE SURROUNDED NY NATURE AND CONSERVATION AREAS. THIS 2 STY DESIGN HOME IS APPROX. 2470 SF AND FEATURES GOURMET KITCHEN W/LRG CENTRE ISLAND FEATURING GRANITE THRU-OUT AND WALK IN KITCHEN PANTRY AND BUTLER PANTRY FOR ENTERTAINING WITH SO MUCH CABINTRY! OVERLOOKING OPEN CONCEPT FAMILY ROOM WITH WAINSCOT MODERN STYLE FIREPLACE. 4 UPPER LEVEL BEDROOMS. STUNNING MASTER SUITE WITH TRAY CEILING, ENSUITE BATH WITH HIS & HER SINKS WITH CUSTOM GLASS SURROUND SHOWER WITH FREESTANDING GORGEOUS TUB. SPRING 2024 POSSESSION. SIGNATURE HOMES EXCEEDING YOUR EXPECTATION IN EVERY WAY! TRINITY WOODS LOTS AVAILABLE LOTS 12-14 OKE, LOTS 16-21 MAYFAIR SOUTH. PHOTOS AND FLOORPLANS NOT EXACTLY AS SHOWN , PREVIOUS MODEL. 2508 MAYFAIR SOUTH IS AVAILABLE TO VIEW AS A PRE-SOLD MODEL (id:60626)
Manor Windsor Realty Ltd.
10273 Parke Road
Mission, British Columbia
Calling all hobby farmers! This charming and fully updated 1950s four-bedroom farmhouse is a dream come true! Tucked away at the peaceful end of the road, this property offers unbeatable privacy and country charm! The bright kitchen features quartz counters and opens into a spacious dining and living area with a cozy WETT-certified wood stove! Primary and second bedroom on the main, with two more bedrooms and a den/office upstairs! Enjoy two fantastic workshops (40x20 and 20x20), a greenhouse, a drilled well, vinyl windows, 200-amp service, and so much more! Only 12 minutes to town! Don't miss this rare gem! (id:60626)
Top Producers Realty Ltd.
N/a Hwy 10 Highway
Georgian Bluffs, Ontario
Beautiful 65+ acres of workable land fronting directly onto Highway 10. River access to the rear of the property. Barn on the front section of the land. This property can also be purchased with the commercial lots (4 x 2 acre and 1 x 3 acre) which also front directly onto Highway 10 just south of Grey 18 in Rockford. Add to your workable acreage or build a home, potential to have development in conjunction with the commercial plaza at the front. (id:60626)
Century 21 In-Studio Realty Inc.
Vantage Point Realty Ltd.
3080 Purcells Cove Road
Halifax, Nova Scotia
Welcome to 3080 Purcells Cove Road, an exceptional new build by Rosebank Homes Limited in collaboration with RHAD Architectswhere striking contemporary design meets everyday luxury. Step inside to a dramatic double-height foyer anchored by an open staircase, setting the tone for the style and sophistication found throughout. At the heart of the home, a custom fireplace creates a warm, inviting focal point, while the chefs kitchen is a showstopper: custom maple cabinetry, sleek quartz countertops, a massive island for entertaining, and premium stainless steel Frigidaire appliances. Designed with function in mind, the space offers abundant storage and a casual dining area perfect for daily life. Durable yet refined, the flooring pairs engineered hardwood with ceramic tile for seamless elegance. A large mudroom adds practicality, while thoughtful storage solutions keep the home effortlessly organized. Upstairs, the vaulted-ceiling primary suite offers serene views of the Northwest Arma stunning backdrop to start and end your day. The 5-piece ensuite features double sinks, walk-in shower and in-floor heating, and a spacious walk-in closet, completing your private retreat. Two additional bedrooms, a stylish full bath, and convenient laundry complete this level. The lower floor extends your living space with a generous rec room, private fourth bedroom, full bath, and ample storageideal for guests, teens, or a home office setup. Clad in natural wood siding and set against a wooded backdrop, the home is only 15 minutes to Downtown Halifax. Stanfield International Airport is a 30-minute drive, and Crystal Crescent Beach is just 25 minutes awayoffering the best of both city living and seaside escape. Dont miss this rare opportunity to own a modern coastal retreat in one of Halifaxs most scenic corridors. (id:60626)
Red Door Realty
998 Ossington Avenue
Toronto, Ontario
On the market for the first time in over 35 years, this spacious semi-detached home presents an exciting opportunity in one of Toronto's most convenient and central locations. With five bedrooms, a finished basement suite, and a detached garage with laneway access, it offers strong potential for a laneway suite or multiplex conversion. Lovingly maintained by the same family for decades, the home is currently set up for multi-generational living with a second-floor kitchen and basement in-law suite. The bones are solid and key systems have been updated, including the roof, electrical, furnace and AC. Some cosmetic updating and TLC is needed, making this an ideal property for those looking to customize or reimagine the space. Whether you're a buyer searching for a long-term family home or an investor looking to unlock value, the layout and location make this a standout opportunity. Located between Bloor and Dupont, you're steps to Ossington subway and surrounded by major conveniences. Farm Boy, Loblaws, and LCBO are all within walking distance, alongside a growing commercial scene that continues to add value to the area. Dufferin Mall and Geary Avenue are also nearby, with easy transit access across the city. You're close to green spaces like Christie Pits and Dufferin Grove, and within reach of great schools including Dewson Street Junior, Ossington Old Orchard Public, and St Mary Catholic Academy. With solid bones, flexible layout and a prime location, this property is ready for its next chapter. Vacant possession on closing. Some photos are virtually staged. (id:60626)
RE/MAX Ultimate Realty Inc.
1017 Mclean Drive
Vancouver, British Columbia
The house is sold as lot value only. Great central location. Priced Below Assessment!! House needs major work. Large 1-1/2 Storey with basement character style home on a 2,640 Sq. Ft Lot with 4 bedrooms. Close to all amenities --- schools, shops, transit and community center. Please do not disturb the tenant. Please driveby first. All showings by appointment only (id:60626)
Team 3000 Realty Ltd.
Amex Broadway West Realty
2881 Highway 2
Fall River, Nova Scotia
Nestled along the shores of Lake Thomas, 2881 Highway 2 offers a one-of-a-kind lakeside escape just minutes from Fall River. This custom-built home is an absolute gem, thoughtfully designed for luxury, comfort, and connection to nature. Enjoy 345 of lake frontage stretching the full width of the property, perfect for swimming, fishing, kayaking or paddleboarding. The meticulously maintained waterfront includes a premium 4 piece X-wave docking system, ideal for diving and soaking up summer fun. Inside, the main level is a showstopper with 24-foot ceilings and a bright, open-concept layout that invites lake views into every corner. Custom-designed windows, hardwood floors, and thoughtful finishes make this space as inviting as it is stunning. The gourmet kitchen, featuring Custom Cabinetry and Dekton countertops, is a chefs dream, complete with a large pantry, extra fridge, and ample storage. Cozy up by the Bayport 41 Traditional Log Premium propane fireplace in the living area, framed by Black River Stacked Eldorado Stone for added ambiance. The main floor also houses a lake-facing master suite with breathtaking views, dual walk-in closets, and a spa-like ensuite, complete with double sinks, soaker tub, and privacy blinds. A second half bath, laundry room, and mudroom with high-quality vinyl flooring complete the main level. Upstairs, 3 additional bedrooms, den, and loft offer versatility and comfort. A second-floor sitting area provides a tranquil space to unwind and enjoy the elevated lake views. Outdoors, beautifully landscaped grounds, metal roofing, custom-painted windows, and gutter guards add to the propertys impeccable quality. With trails, restaurants, parks, and all the amenities of Fall River just minutes away, this lakefront sanctuary truly combines luxury, convenience, and the beauty of nature. (id:60626)
Keller Williams Select Realty
112 Carriage Shop Bend
East Gwillimbury, Ontario
This nearly-new, thoughtfully upgraded residence by CountryWide Homes is ideal for young families, professionals, or anyone seeking more space in a thriving and welcoming community. Nestled in one of Queensville's most desirable neighborhoods, this home combines contemporary elegance, a functional layout, and access to excellent amenities in a family-oriented setting. Step inside to an airy open-concept design featuring 9-foot ceilings, engineered hardwood floors, stylish pot lights, and upgraded iron picket railings. The spacious family room, complete with a warm fireplace, provides an inviting space for everyday living or entertaining guests. At the heart of the home is a stunning kitchen showcasing extended cabinetry with crown moulding, quartz countertops, a large pantry, and premium stainless steel appliances, including a chimney-style hood fan. Upstairs, you'll find four spacious bedrooms, including a peaceful primary retreat, two spa-like bathrooms, and the added convenience of upper-level laundry. The walkout basement offers endless possibilities ideal for a future in-law suite, income potential, or personal expansion. Conveniently located close to Highway 404, GO Transit, parks, schools, and everyday amenities, this home delivers the best of both worlds: tranquil suburban living with easy access to city life. Don't miss the chance to call this exceptional home yours. (id:60626)
RE/MAX Hallmark Realty Ltd.

