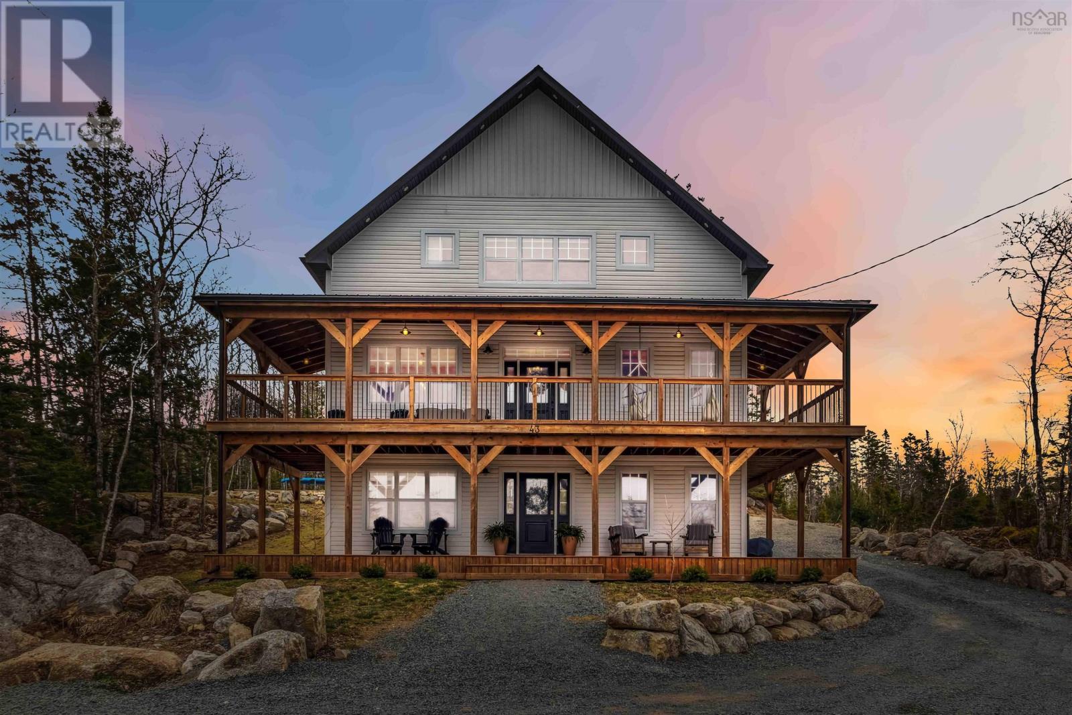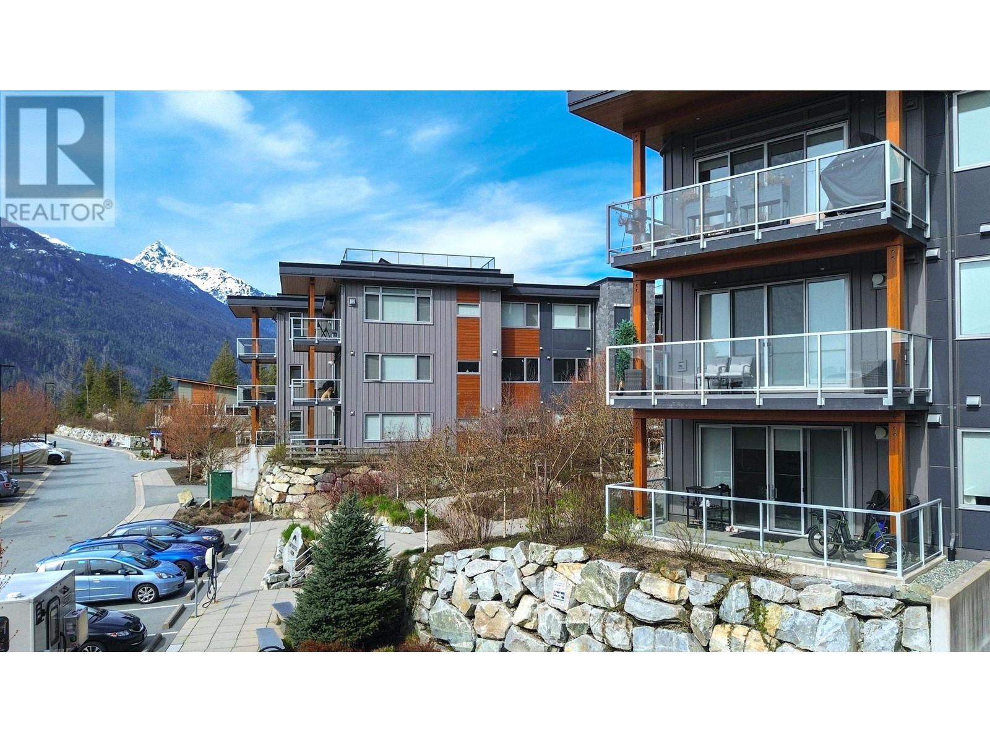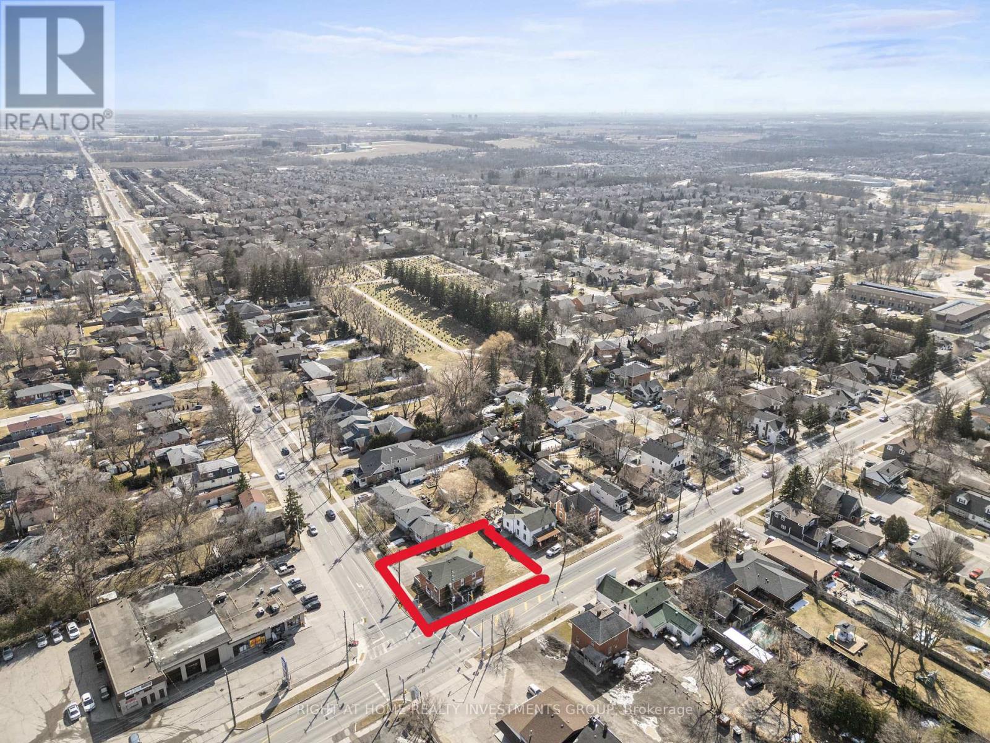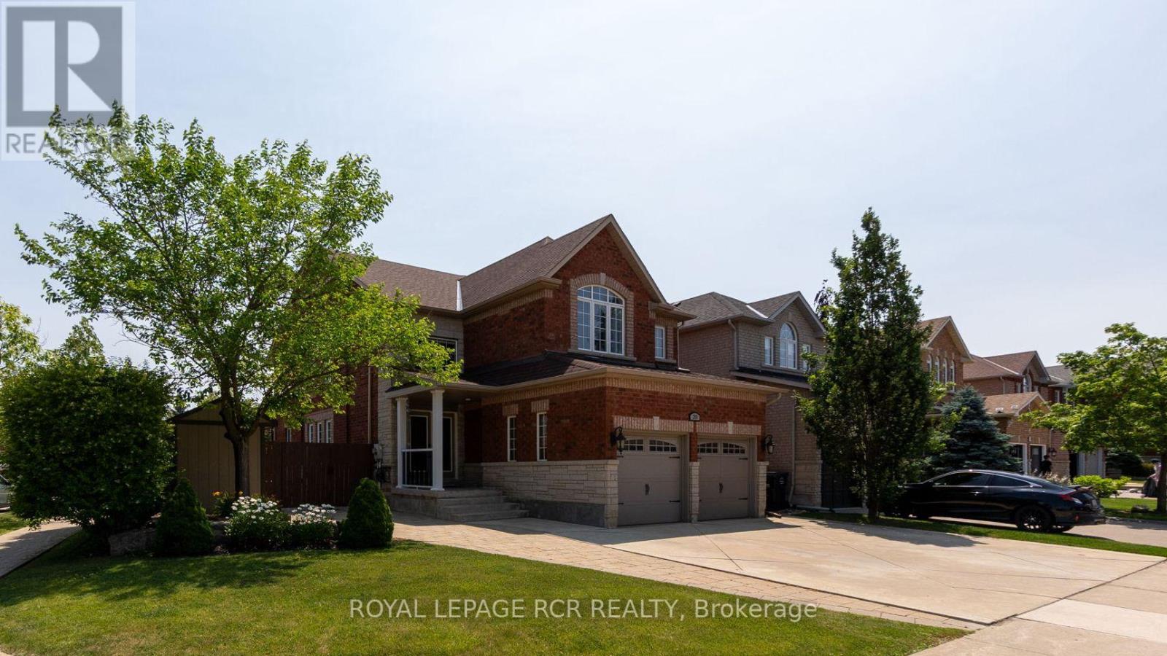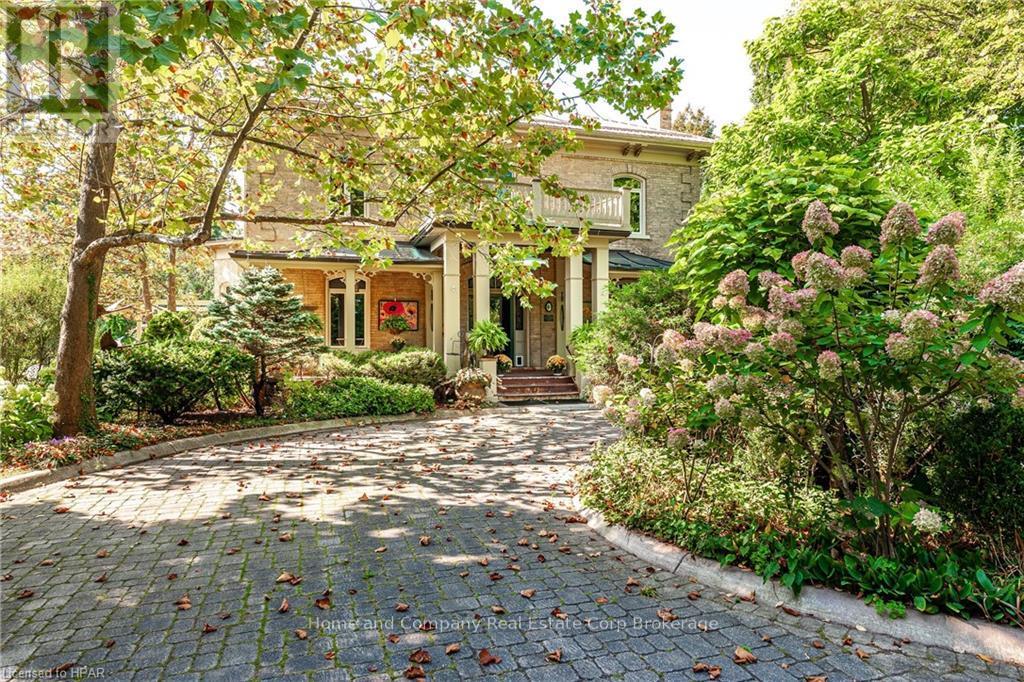1205 Loseth Drive
Kelowna, British Columbia
Welcome to your dream family upgrade—this spacious 3,400+ sq ft home offers room for everyone, plus a mortgage helper that doesn’t cramp your style. With a legal suite that occupies just half the basement, you keep the lion’s share of the space for living, lounging, and letting the kids take over the rec room. Step out onto the large covered patio and soak in sweeping valley views—a perfect spot for morning coffees or post-bedtime wind-downs. Inside, you'll find a well-maintained, move-in-ready home with generous living spaces, 4 bedrooms, and 4 bathrooms that make daily life both easy and enjoyable. Tucked into a quiet, family-friendly neighbourhood just five minutes from shops, schools, and services, this home also gives you quick access to scenic hiking trails and peaceful surroundings. It’s the rare combo of practicality and lifestyle—perfect for the move-up buyer who wants space, serenity, and smart value. (id:60626)
Vantage West Realty Inc.
43 Alderberry Lane
Upper Tantallon, Nova Scotia
Welcome to a truly exceptional 4 year young home nestled on the end of a peaceful cul-de-sac in Upper Tantallon. This masterfully designed three-level home seamlessly blends modern elegance with thoughtful functionalityoffering over 3,000 square feet of refined living space. Situated on an expansive, landscaped lot, this 5-bedroom, 3.5-bathroom home is a sanctuary of tranquility and sophistication. The striking main level serves as the heart of the home, elevated with a wraparound deck that invites indoor-outdoor living at its finest. Step inside to an open-concept design where each space is defined yet connectedperfectly balancing grandeur and intimacy with the electric fireplace being the focal point of the room. This kitchen is the ultimate space for culinary creativity. Featuring a generous quartz island, abundant lower cabinetry, a walk-in pantry, and a cozy breakfast nookall bathed in natural light and finished in a timeless, neutral palette. The living area boasts an elegant electric fireplace and easy access to the rear deck, making it ideal for seamless hosting and family gatherings. Upstairs, you'll find four generously proportioned bedrooms, including a serene primary suite complete with an ensuite and a walk-in wardrobe that redefines luxury storage. The first bedroom greets you with not one but three closetstwo of them expansive walk-insoffering versatile space to personalize. A large laundry room with built-in counter space and an additional five-piece bathroom complete this well-appointed upper level. The walk-out lower level offers yet another layer of versatility, featuring a spacious rec room roughed-in for a wet bar or kitchenette, a fifth bedroom ideal for guests, and a full four-piece bathroom. Whether you're entertaining, working from home, or simply seeking peace and privacy, this property delivers on every level. Current owners love being minutes from Cavicchis, Bike & Bean cafe/walking trail, and Rustic Crusts live music (id:60626)
Exp Realty Of Canada Inc.
114 41328 Skyridge Place
Squamish, British Columbia
Unique expansive SW corner residence at 'The Skysuites' - a boutique collection of West Coast inspired modern homes that are Built Green certified. Enjoy 1455 SF of one level living with direct views of Habrich, the Tantalus Range - 1 of only 6 suites this size! Living space opens out to 180 SF covered south facing patio which offers private keyed entry via path from courtyard. Generous foyer, 9 ft ceilings, oversized windows framing the views, great natural light, 3 bedrooms, 2.5 baths, wide plank oak + heated tile flrs, gas fireplace + range. Next to protected green space + endless forest trails, 20 min to Alice Lake, easy access to hwy. Bonus: only 1 common wall, 2 pkg, 2 lockers, common rooftop deck w/sweeping views + amenity rm. Experience life with a view + the forest just steps away! (id:60626)
Sutton Group-West Coast Realty
Newsham Acreage
Wheatlands Rm No. 163, Saskatchewan
Dream Acreage Alert! This property has it all! Situated just off the #1 Highway about 25 minutes west of Moose Jaw - this acreage boasts almost 120 acres with a newer home built in '18 with 6 bedrooms and 3 bathrooms and over 1,800 sq.ft. of living space. The main floor living space is a stunning open concept with excellent prairie views! The huge kitchen features so much quartz countertops with an eat-up bar, beverage fridge, huge walk-in pantry, stainless steal appliance package and patio doors leading to your covered back deck and gazebo! The living and dining spaces flow nicely together - perfect for entertaining! Down the hall we find 2 large bedrooms and a 4 piece bath. As well as the primary suite - boasting 2 walk-in closets "his and hers" and a 4 piece ensuite with a corner jacuzzi tub. Heading inside from the oversized attached triple car heated garage (32'x44' with 12' ceilings) that is heated you are greeted by a huge mudroom with laundry on the main floor! Heading to the basement we find a massive family room - the perfect space for the kids to play when they finally come in from outside. We find an office and 3 spacious bedrooms down here as well as a third 4 piece bathroom. Heading outside is your dream shop - a heated 60'x64' with 14' high ceilings and 2 large overhead doors - a mezzanine for storage - 2 piece bath plumbed for a shower - setup for a kitchen and a laundry room in the future making this a dream mancave! There is also another oversized detached and heated triple car garage (30'x40') and yet another single 12'x24', a well house and a cattle shelter. There are 2 additional quarters of land that can be purchased additionally. This is a very hard package to find - you cannot rebuild this for this price. If you are looking to get out of the city or a place to set down roots for your operation this is an excellent opportunity. Only 5 minutes from K-12 school in Mortlach. You will not be disappointed! Reach out today to book your showing! (id:60626)
Royal LePage Next Level
9 Hilchie Road
Dartmouth, Nova Scotia
Welcome to 9 Hilchie Road, a superior purpose-built triplex offering enhanced durability, design, and long-term value in a prime Dartmouth location. Constructed with 45+ year metal siding and roofing, this property sets a new standard for maintenance-free ownership. Each of the three spacious units features open-concept living, ductless heat pumps, in-unit laundry, and large windows that flood the interiors with natural light. All bedroom and bathroom windows are equipped with blackout blinds for added privacy and comfort. Step outside to three oversized private decks, surrounded by overgrown trees that give the property a peaceful, country-like feel while still being minutes from city conveniences. A designated trash and recycling area adds to the clean, well-managed exterior. All units are separately metered for power, and with no lawn to maintain, operating costs stay low year-round. With strong rental income currently in place and potential to reach $7,600 per month, this is an ideal opportunity for investors or owner-occupiers looking for a turn-key property built for lasting performance. (id:60626)
Exit Realty Metro
38 Oceanic Drive
Stoney Creek, Ontario
Nestled in the serene embrace of nature, this charming detached 3 bedroom home offers a rare opportunity to reside in tranquility near lake Ontario. Situated amidst lush greenery, it boasts a prime location, backing onto a tranquil pond, where the soothing sounds of water meet the symphony of chirping birds and rustling leaves. The property's enchanting surroundings provide a sanctuary from the hustle and bustle of everyday life, inviting you to unwind and reconnect with nature. Whether enjoying peaceful strolls along the nearby trail or simply basking in the beauty of the landscape from the comfort of the home's spacious interiors, this home promises a lifestyle of serenity and rejuvenation. (id:60626)
Platinum Lion Realty Inc.
4451 Garvin Road
Quesnel, British Columbia
Stunning 463-acre south-facing riverfront ranch has 3 titles and a warm microclimate ideal for growing diverse crops, including hay, corn, and vegetables. The fertile soils have supported a successful market garden in the past. Includes 67 acres of irrigated hay land, 100 acres of improved pasture, & water rights on the Quesnel River. Fenced, cross-fenced, it includes a lower section of hay fields & buildings, and upper section with improved pasture and significant timber value. Can support at least a 50-head cattle operation. Tons of wildlife, privacy on a no-through road, and direct access to crown land for recreation and hunting. Improvements include two modest homes (one rented), a charming historic barn, shop, walk-in cooler, and multiple outbuildings. (id:60626)
Landquest Realty Corporation
6745 Main Street
Whitchurch-Stouffville, Ontario
Attention Investors & Builders A Rare & Lucrative Opportunity! Step into history while securing your financial future with this one-of-a-kind investment gem! This stunning Georgian-style legal triplex is home to AAA tenants, ensuring immediate rental income. Originally a 19th-century hotel, this historical treasure sits on a newly rezoned RN5 lot with approved site plans & architectural drawings to build an additional triplex totaling six income-generating apartments! Multiple Investment Strategies for Maximum Returns: Expand with Ease: With site-specific provisions in place, all that's needed is the building permit to break ground on the new triplex. Renovate & Reimagine: The existing structure is incredibly strong, offering the opportunity to modernize or even add a fourth unit. Phased Development Option: Maintain cash flow with current tenants while constructing the new addition, then renovate the existing building for even greater rental potential! Prime Location. High Rental Demand. Endless Potential. Seize this rare chance to own a piece of history while maximizing your investment potential. Properties like this don't hit the market often! Act now! (id:60626)
Right At Home Realty Investments Group
2597 Legacy Ridge
Langford, British Columbia
Nestled on the top of Mill Hill, this charming split-level home is perched on a serene cul-de-sac. Crafted with families in mind, the home boasts bedrooms and bathrooms on each level, offering flexibility and convenience. The thoughtfully designed layout includes a formal living room with a warm and inviting gas fireplace, now complemented by a new accent wall, custom book boxes, and a ladder. The expansive kitchen has been beautifully updated with new cabinetry, counters, sink, faucet, appliances, pot lights, and flooring, and it opens seamlessly to the dining area. The primary bedroom features a 4-pc ensuite, while a bonus room on the ground floor offers an oversized media/office space for work or play. Bathrooms have been updated with new vanities, flooring, re-sealed toilets, and replaced flushers. Step outside to enjoy a spacious deck with a newly added glassed-in gazebo and a landscaped patio. The backyard backs directly onto Mill Hill Regional Park, a 71-hectare natural retreat featuring lush forests, scenic viewpoints and well-maintained hiking trails. Mill Hill’s trails range from leisurely walks to more challenging hikes, with the summit offering panoramic views of Greater Victoria, the Olympic Mountains, and beyond. The fully fenced backyard provides privacy and space for outdoor activities, while the oversized double-attached garage with workshop offers ample storage. Inside, the home boasts fresh paint, skim-coated ceilings, and new trim and mouldings throughout. Additional upgrades include a modernized laundry room with a new washer, dryer, flooring, countertop, and shelf, as well as a foyer with a freshly painted tiled floor. Situated in a well-maintained bare-land strata community, this home combines convenience, comfort, and a tranquil setting, making it a perfect family retreat. (id:60626)
Coldwell Banker Oceanside Real Estate
20 Boltonview Crescent
Caledon, Ontario
Welcome Home to 20 Boltonview Cres! This beautiful 4+1 BdRm/4 Washroom Family Home is sure to impress with sun filled rooms beaming through the large windows, high end finishes throughout & more! Located in a desired sought after Bolton West quiet community this home is perfectly situated on a premium corner lot, offering 68.17 ft frontage. As you approach this home you are immediately greeted by the welcoming curb appeal, extended driveway and covered front porch leading to the double door front entrance. The Main Lvl of this home boasts formal principle rooms; Living Rm overlooking the Dining Rm, both rooms the perfect space for entertaining guests & hosting dinner parties. Conveniently adjacent to the Dinning Rm you will find the home chef dream family style eat-in Kitchen with large centre island, granite counter tops & Breakfast Area overlooking the cozy Family Rm. Enjoy meals gathered around the Breakfast Area or take your meal outdoors & relax & enjoy the fresh air in your very own private Yard oasis. The Yard features a spectacular covered Deck with Pergola, the perfect space to fire up the gas grill & entertain friends & family & relax. This Level also offers a 2-piece Guest Washroom & access to the Heated Garage. Ascend to the 2nd Lvl of this home & retreat to the Primary BdRm with spa like 4-piece Ensuite & Walk-In closet, the spacious 2nd BdRm in this home features a double door entry & a vaulted ceiling with large arched windows, this lvl offers a total of 4 BdRms & a 4-piece Main Washroom. Additionally 20 Boltonview Cres boasts a finished apartment style Lower Lvl, a space with great potential for the growing family, multi-generation family, or nanny suite. This Lvl offers a 5th Bdrm, open concept Living Room, Dining Area, Rough-In Kitchen, a Recreation Room, 4-piece Washroom, Cold Room, & Storage Space! You do not want to miss the opportunity to call this house, HOME! Just minutes from downtown Bolton, near Schools, Parks & all Amenities. (id:60626)
Royal LePage Rcr Realty
100 Dixie Road
Athens, Ontario
Set on a breathtaking 186 acres, this extraordinary country estate is perfect for those seeking a tranquil retreat or an equestrian dream. A beautifully renovated stone farmhouse with fibre optic high speed internet and vast land make this a rare find! This property offers endless opportunities with approx 65 acres of fields and trees and bordered by hundreds of acres of Crown land with a pond and wetlands to explore. The stunning 4-bedroom, 3-bath farmhouse has over half a million in upgrades, blending historic charm with modern comforts. Gutted to the stone, it now features new plumbing, wiring, HVAC, insulation, drywall, kitchen, bathrooms, and much more. While modernized, it retains its charm with exposed stone walls, wood beams, and gorgeous flooring. The grand family room has a warm ambiance with vaulted ceiling, stunning original stone wall, and new wood fireplace. The stunning new kitchen features huge windows, custom shaker cabinetry, fireclay apron sink, Cambria quartz counters, and luxury Café appliances. A spacious bedroom or office and a beautifully renovated 3pc bath with glass and tile shower and quartz vanity complete the main level, along with a dining room, mudroom/laundry, and enclosed porch leading to a large deck. Upstairs features 3 bedrooms, renovated main 4pc bath and primary ensuite, and breathtaking sunrise and sunset views. For equestrian enthusiasts, there is all the potential to be a dream horse farm. Including an 11-stall stable with rubber mats, heated tack room, and wash stall. Paddocks with large shelters, buried water lines, and electric fencing. The barn has drive shed, more stalls, and storage. 20x40 pad ready for indoor arena. Even in its rural setting, conveniences are never far: fibre optic internet in both the home and stable, just minutes from Athens, 20 to Brockville, and 10 to Charleston Lake. Living at 100 Dixie Road is the perfect balance of modern country estate living! (id:60626)
RE/MAX Finest Realty Inc.
41 Main Street S
Bluewater, Ontario
Rare Offering in Bayfield: This Georgian Style Mansion, was designed, built and named 'Orlagh' in 1868 by Irish immigrant, Dr. Ninian M. Woods, a Physician and Reeve of Stanley Township and Bayfield. At approx. 4,500+ sq ft, this exquisite home features an elegant staircase, generous upper floor center hall with arched dormer windows, wonderful ceiling moldings and original high baseboards and deep wood trim. Handsome front entrance with a full-width covered porch. Set on a 184 ft x 238 ft lot (1 acre), with the front access of Main St S, and the rear access off Fry Street. The original home includes 5 Bedrooms (includes Attic), stunning living room and separate dining room, eat-in kitchen, office, two gas fireplaces, and pine floors. Walk-up attic, with 2pc bath, room for 2 bunks and double bed. The main floor, (vaulted-ceiling) family room addition has a walk-out to side and rear yard decking (with retractable awnings), pool and tennis court. The beautifully landscaped and private grounds include front (brick and curbed) circular drive, separate patio areas, plus two charming, winterized Bunkie. Attached double-car garage. The existing owners installed Solar Panels, which produce approx. $4K a year income, contract with Hydro One. Please see the attached, extensive List of Upgrades by the owners from 1998 to the 2023. Truly a one of a kind home in Bayfield! (id:60626)
Home And Company Real Estate Corp Brokerage


