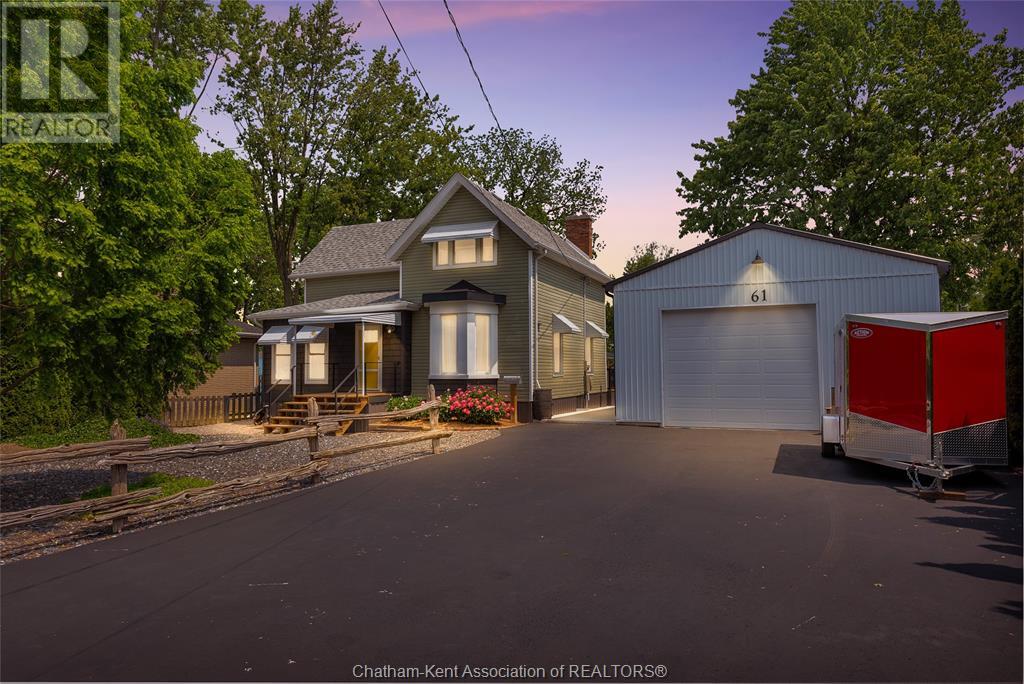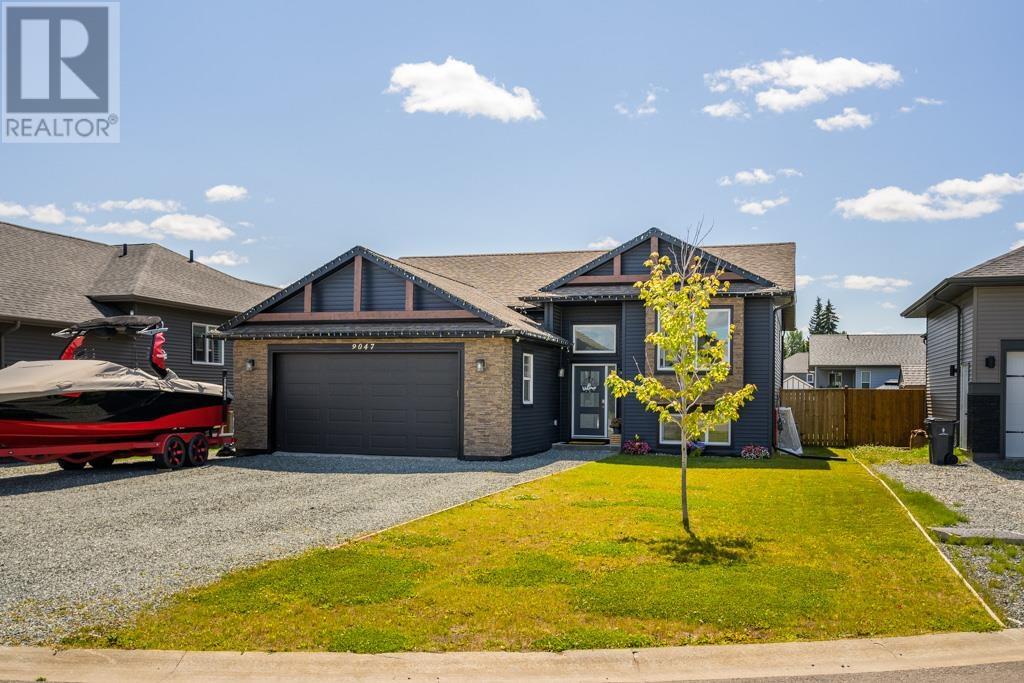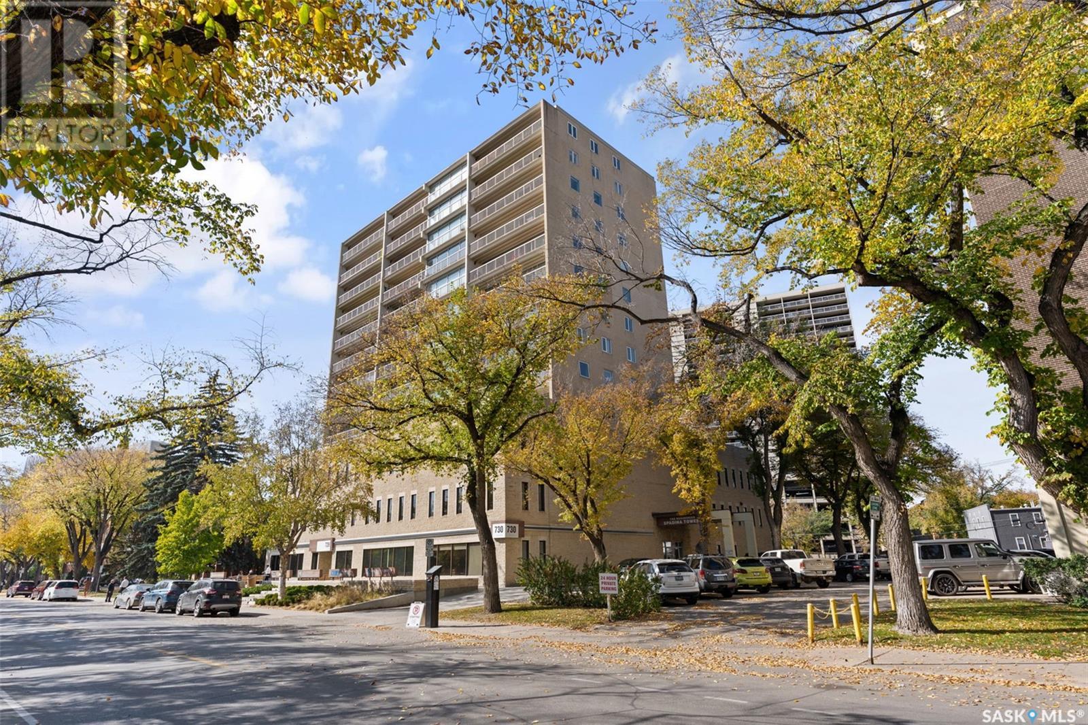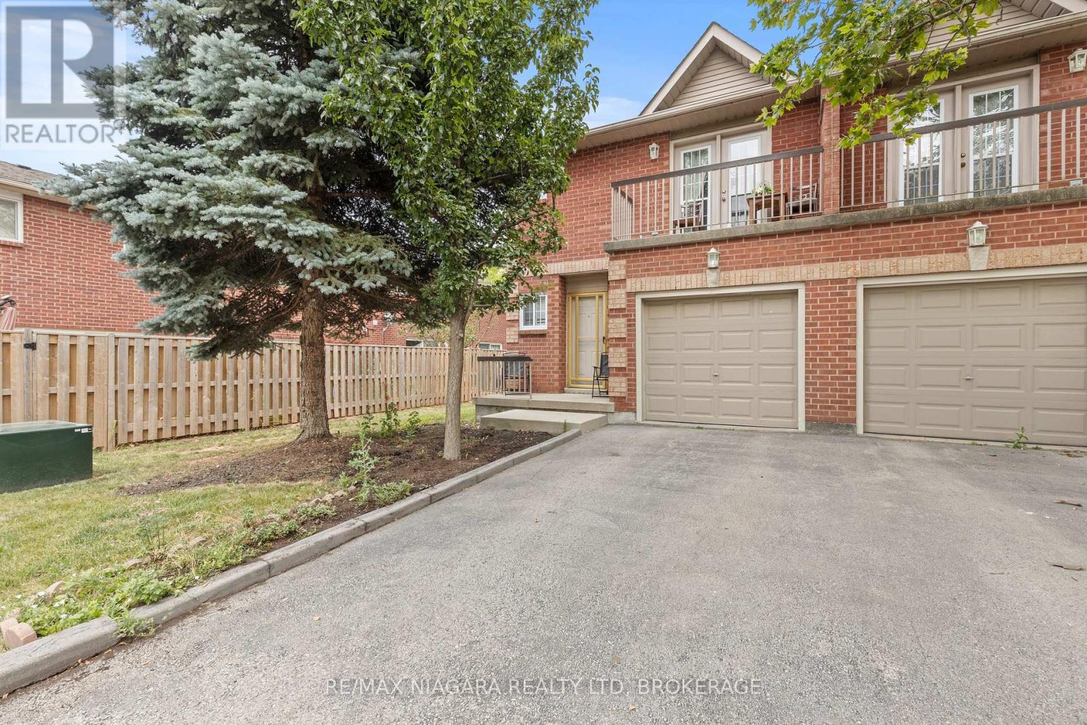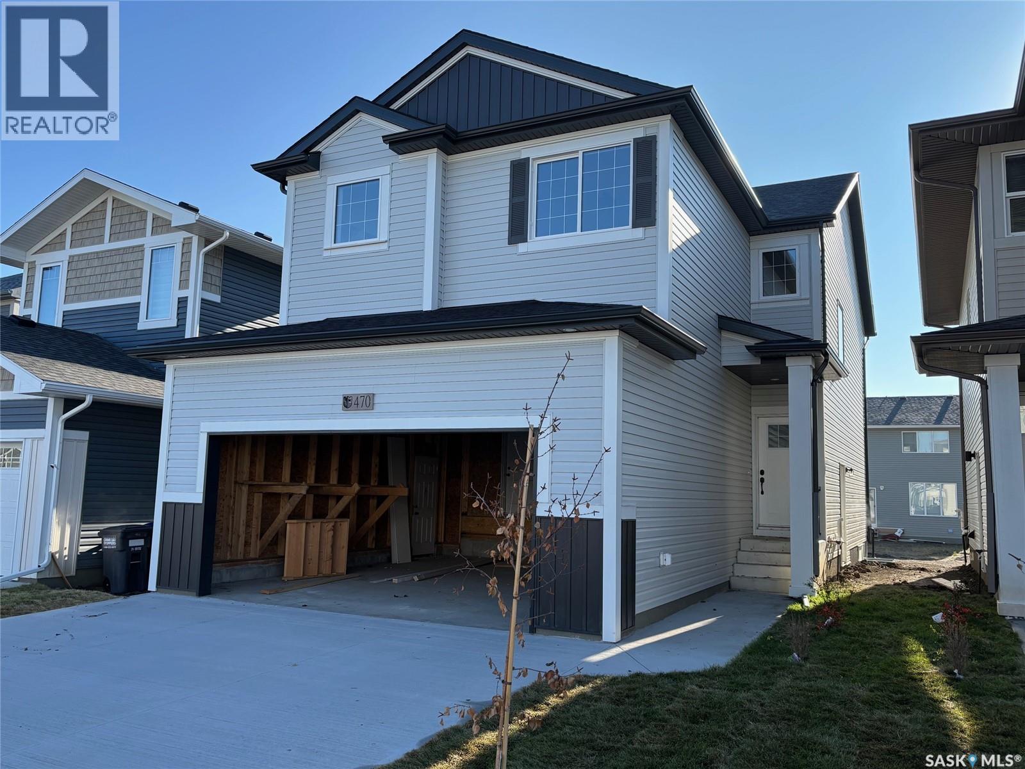802 - 2481 Taunton Road
Oakville, Ontario
Sold 'as is' basis. Seller makes no representation and/or warranties. All room sizes approx. (id:60626)
Royal LePage State Realty
2481 Taunton Road Unit# 802
Oakville, Ontario
Sold 'as is' basis. Seller makes no representation and/or warranties. All room sizes approx. (id:60626)
Royal LePage State Realty Inc.
3657 12th Ave
Port Alberni, British Columbia
Like New 6 Year old ranch-style home with a beautifully manicured, fully fenced yard. This well-built 3-bedroom, 2-bathroom rancher features an open-concept main living area with a vaulted coffered ceiling, an oversized hallway, and a freestanding wood stove. A large sliding door leads to a covered rear patio, perfect for outdoor enjoyment. The property boasts well-established landscaping with shrubs, fruit trees, and vines. Ideal as a starter home or a perfect downsizing option, this home offers quality finishes and durable, low-maintenance construction. This home is a must see, with a great layout it feels bigger than you would think. (id:60626)
RE/MAX Mid-Island Realty
61 Delaware Avenue
Chatham, Ontario
Welcome to this meticulously maintained and extensively renovated two-storey home, bursting with historic farmhouse charm and nestled in a peaceful, park-like setting. Set on a generously sized, over 200' deep lot, this spacious 4-bedroom, 2-bathroom property offers a rare combination of timeless character and thoughtful modern upgrades—creating warm, inviting spaces that are perfect for everyday living, family life, and effortless entertaining. Step inside and feel instantly at home. The bright, open layout is filled with natural light and features a harmonious blend of original charm and contemporary design. Large garden doors lead to an expansive composite deck, offering the perfect place to host summer barbecues, or simply unwind and enjoy the tranquil surroundings. A true standout feature is the brand-new 24’x40’ gas-heated workshop, designed with versatility in mind. With oversized garage doors at both the front and back, it offers convenient drive-through access—ideal for projects, hobby vehicles or even a home-based business. Whether you're an entrepreneur, tradesperson, or enthusiast, this space delivers the functionality you've been looking for. Outside, the beautifully landscaped yard feels like your own private retreat. Mature trees provide shade and privacy, while a hot tub under a covered gazebo invites relaxation in every season. An amazing 12’x16’ treehouse adds a touch of fun and adventure for the kids, and a fully functional greenhouse allows for year-round gardening. A matching 12’x16’ shed provides ample storage for outdoor tools and equipment. Whether you're inside enjoying the cozy farmhouse style or outside soaking in the natural beauty, this home offers an exceptional lifestyle opportunity. A truly unique property that must be seen to be fully appreciated. More than just a home—this is where your next chapter begins. (id:60626)
Royal LePage Peifer Realty (Dresden)
72 Lakeshore Drive
South Dundas, Ontario
Find peace along the shores of the St. Lawrence. Own this beautiful Edwardian style home with remarkable curb appeal in Morrisburg, where Ontario began! Located on a corner lot in a truly special part of town, turn back the clock as you climb the front steps. Feel tensions and time melt away while sipping coffee on the front porch. Inside, the ambience is warm and inviting. Appreciate the well preserved 1920s design features- 9' curved ceilings, 10" wooden baseboards, beautiful wooden flooring, doors, and window frames. Spacious living and dining rooms receive ample sunlight from many large windows, and are separated by fabulous French doors. The updated kitchen with additional eating area is in the rear, with another large window overlooking the back garden and pergola. Main level also has convenient work space + full bathroom with new shower. Ascend gorgeous wooden stairs to the 2nd floor (also with 9' ceilings) to find 3 good-sized bedrooms and 2nd full bathroom, with shower and classic clawfoot tub. The 2nd level sunroom is a great bonus flex room, with windows on 3 sides creating the perfect spot to catch a glimpse of the river or get lost in a book. Outside, front and back yards showcase colourful perennial flowerbeds and a variety of mature trees for privacy while listening to the birds or hosting garden parties. Since 2020 the home has seen many important improvements including R60 attic insulation and updates to structure + resurfaced 2nd level floor in detached garage. Full list of updates in attachments. In the midst of revitalization and growth, enjoy a serene lifestyle balanced with the benefits of a growing community. Minutes to the best parts of town, major routes, scenic drives, and less than an hour to Ottawa. (id:60626)
Royal LePage Integrity Realty
9047 Tatlow Place
Prince George, British Columbia
* PREC - Personal Real Estate Corporation. Looking for a newly constructed family home in a stellar neighbourhood??? This is the one, 5 bed 3 baths, fully finished with a 2-car garage and an oversized driveway for all the toys! Upstairs features a very nice open concept 3 bed 2-bathroom layout with an awesome foyer with tons of space for the kids to kick off their shoes. Downstairs there is 2 large bedrooms, a monster rec room and a very nice, tiled 3rd bathroom. Nothing to do here, pride of ownership is evident. All measurements are approximate, buyer to verify if deemed important. Lot size taken from Tax assessment. (id:60626)
Royal LePage Aspire Realty
465 William Street S
Gananoque, Ontario
Welcome to this beautiful 3+1 bedroom, 4 bathroom home located on a large, fully fenced lot just steps from the waterfront, schools, parks, and all of downtowns vibrant amenities. Perfectly blending comfort, style, and functionality, this home offers versatile living spaces ideal for families or multi-generational living. The main floor features a bright and spacious open-concept living and dining area perfect for entertaining alongside a well-appointed kitchen with a large pantry, breakfast nook, and ample cabinetry. A stunning sunroom with cathedral ceiling brings in an abundance of natural light and offers a cozy retreat with views of the expansive backyard. Main floor laundry adds everyday convenience. Upstairs, you'll find a serene primary bedroom with a walk-in closet and private 2-piece ensuite, plus two additional generously sized bedrooms and a luxurious 4-piece spa-style bathroom. The fully finished lower level offers a private in-law suite with separate entrance and walk-out to the backyard. Complete with a bedroom, full bath, and its own living space, this area is ideal for extended family, guests, or rental potential. Don't miss out on this lovely home with income potential in one of the most walkable and desirable locations in town (id:60626)
RE/MAX Finest Realty Inc.
2001 - 10 Navy Wharf Court
Toronto, Ontario
Welcome to Harbour View Estates - Where Downtown Living Meets Style, Convenience, and Unmatched Amenities! This bright and modern 1+Den suite offers an ideal layout in one of Torontos most vibrant communities. Located just steps from the Harbourfront, Gardiner Expressway, CN Tower, Scotiabank Arena, Rogers Centre, restaurants, transit, and endless shopping, you're truly in the heart of it all. Inside, enjoy a thoughtfully designed open-concept living space with floor-to-ceiling windows that flood the unit with natural light. The open concept kitchen features stainless steel appliances, granite countertops, and a gas stove - perfect for home chefs. Sleek laminate floors run throughout, and the spacious den offers flexibility as a home office or guest area. Step onto your southwest-facing balcony for stunning city and lake views - the perfect backdrop for morning coffee or evening unwinding. Includes parking and locker for added convenience. Maintenance fees are all-inclusive, covering hydro, water, and heat, offering excellent value and peace of mind. Residents enjoy access to over 30,000 Sqft of luxury amenities at the renowned CityPlace Superclub, including an indoor pool, gym, basketball court, running track, bowling, tennis courts, spa, and more. Plus, benefit from 24/7 concierge servicing a secure, well-managed building. Whether you're a first-time buyer, investor, or professional seeking downtown ease, this is a must-see opportunity in one of Torontos most exciting neighbourhoods. *Photos are from a previous listing. (id:60626)
Right At Home Realty
603 730 Spadina Crescent E
Saskatoon, Saskatchewan
Welcome to 730 Spadina Crescent #603. This beautifully renovated 1520 sq. ft. condo, where modern luxury meets riverside tranquility. Situated in the heart of downtown Saskatoon, this spacious 2-bedroom, 2 bathroom condo, with a den that offers a versatile space that could be used as a home office, library, or reading nook. This unit offers unparalleled views of the South Saskatchewan River and a picturesque park, all from your private balcony. Whether you're enjoying a morning coffee or unwinding after a long day, the breathtaking scenery will be your constant backdrop. The open-concept living space features large windows that allow natural light to flood the interior, creating an inviting atmosphere. This condo also features one underground parking stall, as well as a storage unit. The building also includes entertainment room with a full kitchen as well as a gym, indoor pool, hot tub and sauna. Don't miss out on your opportunity to live with the spectacular view of the South Saskatchewan River. (id:60626)
RE/MAX Saskatoon
Lot 316 Hideaway Trail
Brookside, Nova Scotia
Step into your dream home! "The Willow" is sure to impress with its open concept main floor, solid surface countertops, ductless heat pump and modern exterior. Upstairs you will find an oversized master retreat with ensuite and walk-in closet. The lower level with walkout is a versatile space, fully finished to include a large rec room, a 4th bedroom, and an additional full bathroom, catering to various lifestyle needs. Customize your new home with a wide variety of standard selections or upgrade to suit your tastes. Ridgewood Park is perfect for outdoor enthusiasts who can enjoy nearby Campbell Point Beach Park, kayak hidden inlets or explore over 11,137 acres in the neighbouring Terrence Bay Wilderness Area and golfers who have their choice of two courses within a 15-minute drive. Everyday conveniences are within easy reach, with shops and services located on Prospect Rd. Additionally, Bayers Lake and Peggy's Cove are just a short 20-minute drive away, offering access to additional amenities and attractions. In addition to "The Willow," Ramar Homes offers a wide range of home plans and lots to suit your budget. Start planning your custom build today! (id:60626)
Engel & Volkers
13 - 34 Dynasty Avenue
Hamilton, Ontario
Welcome to this beautifully maintained two-storey end-unit townhome in the heart of Stoney Creek. Offering 3 bedrooms, 2 full bathrooms and 2 half baths, this home is ideal for families or anyone seeking low-maintenance, condo-style living with all the comforts of a traditional home. Step inside to find an open-concept kitchen and dining area that flows seamlessly into the living space, perfect for everyday living and entertaining. Patio sliding doors lead to a large deck and a fully fenced backyard, offering a private retreat ideal for relaxing or hosting guests. Upstairs, you'll find a convenient second-floor laundry room located close to the bedrooms. The spacious primary suite features its own private ensuite bathroom for added comfort. The finished basement includes a sauna and adds valuable living space, perfect for a home gym, rec room, or guest area. Additional highlights include a 1-car attached garage and a well-managed condo community, all while being just minutes to the QEW, schools, shopping, and major amenities. Don't miss your chance to enjoy comfort, space, and convenience in one of Stoney Creek's most desirable locations. (id:60626)
RE/MAX Niagara Realty Ltd
470 Doran Crescent
Saskatoon, Saskatchewan
***NEW STARKENBERG MODEL*** Ehrenburg Homes ... 2000 sqft - 2 storey. Features 4 Bedrooms PLUS Bonus Room. Spacious and Open design. Kitchen features - Sit up Island, pantry, Exterior vented range hood, Superior built custom cabinets, Quartz countertops & large dining area. Living room with fireplace feature wall. Master bedroom with 3 piece en-suite [with dual sinks] and walk in closet.2nd level Laundry Room. Double attached Garage. Excellent Value.. Excellent NEW Location. Scheduled for a SEPT 2025 Possession. Our show suite at 530 Aniskotaw Way is the same floor plan but this build is smaller to fit the lot. Buy now and lock in your price. (id:60626)
RE/MAX Saskatoon




