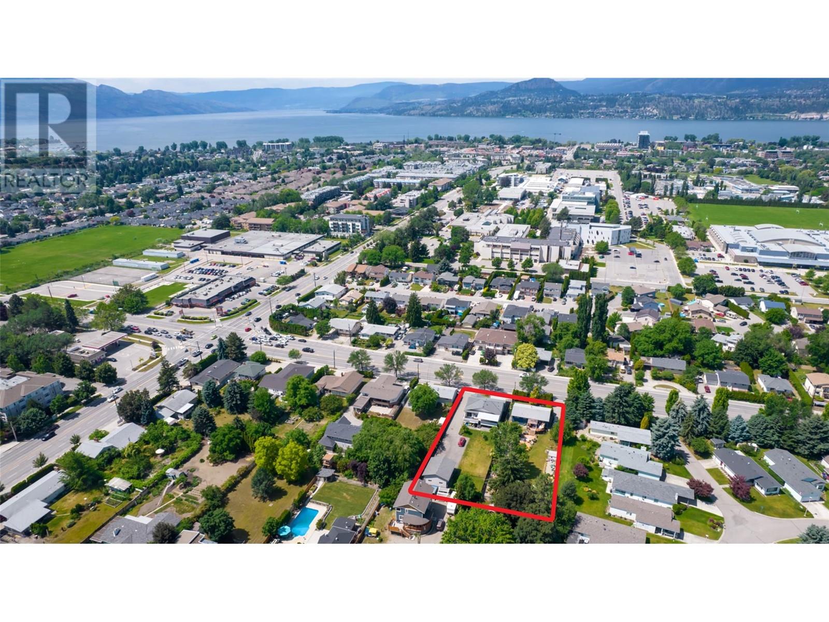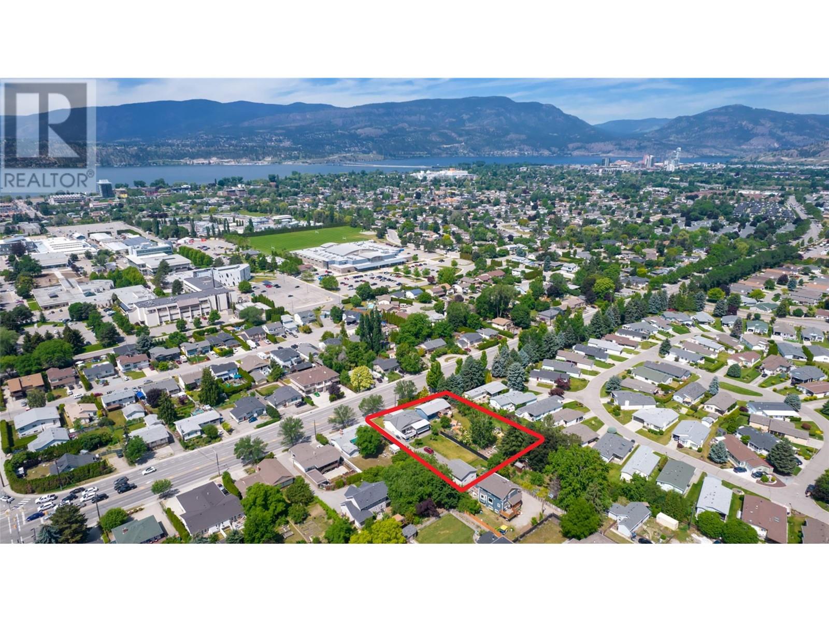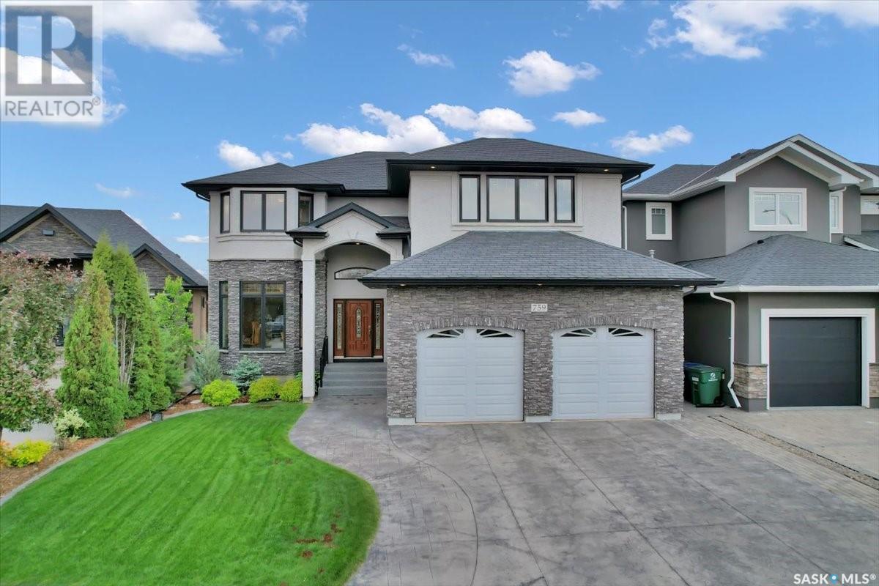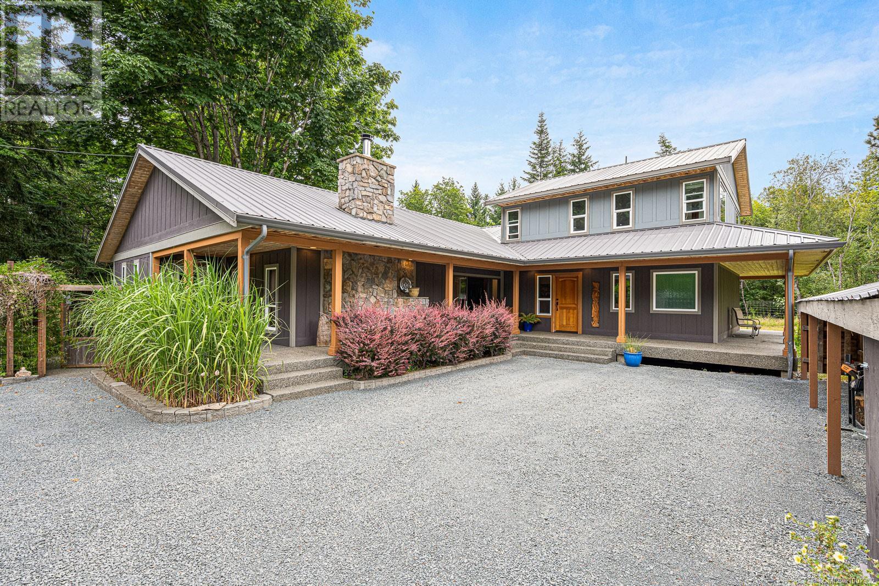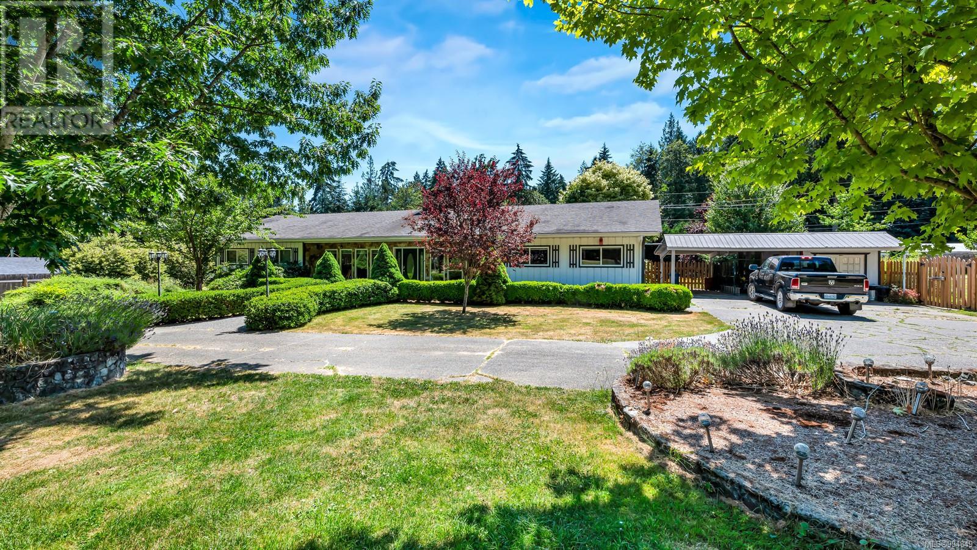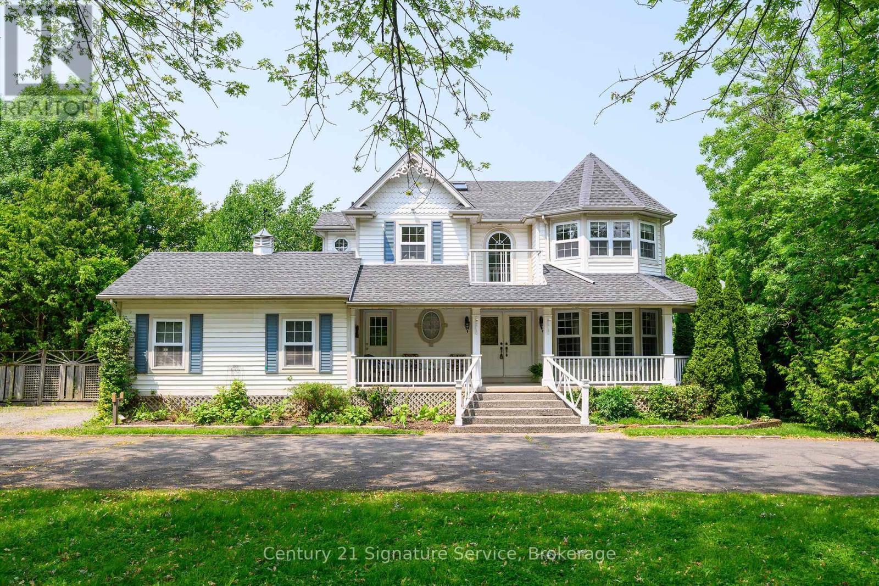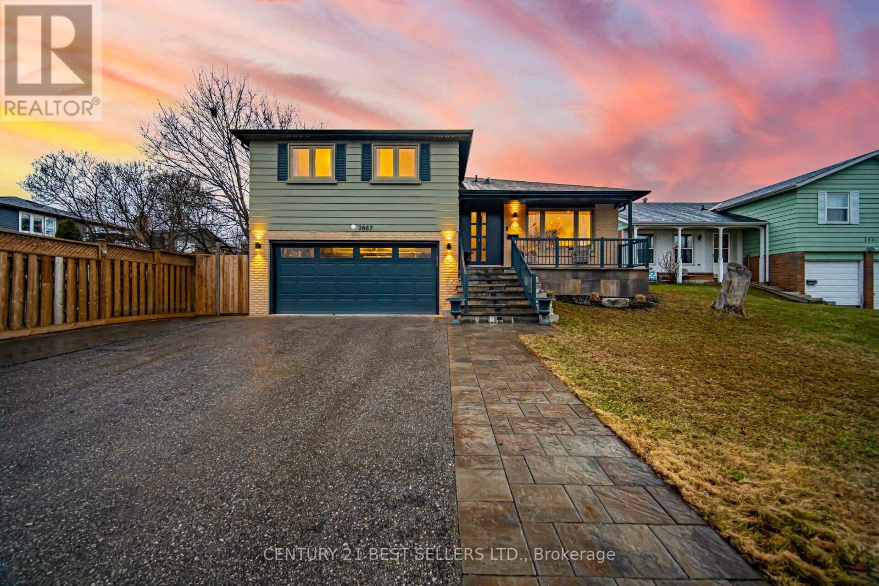3009 Gordon Drive
Kelowna, British Columbia
PRIME .66 ACRE DEVELOPMENT OR HOLDING OPPORTUNITY ON THE TRANSIT CORRIDOR! This 2-lot land assembly (3029 + 3009 Gordon Dr) totals .66 acres (28,749 sq. ft.) in a high-demand location! Listed at a combined price of $3,150,000, this site offers exceptional development potential of up to a 6-story apartment building with a 1.8 FAR plus bonus density of up to 0.55 FAR. Located near Okanagan College in the highly sought-after Kelowna South area, this prime transit-oriented site is perfect for a high-yield rental development. Its strategic location ensures strong demand and excellent accessibility, making it a standout investment. Alternatively, this property presents a fantastic long-term holding opportunity for future development, allowing investors to secure a prime piece of real estate in a rapidly growing area. Buyers to verify development potential with the City of Kelowna. (id:60626)
Royal LePage Kelowna
3009 Gordon Drive
Kelowna, British Columbia
PRIME .66 ACRE DEVELOPMENT OPPORTUNITY ON THE TRANSIT CORRIDOR! 2 Lot Land Assembly (3029 + 3009 Gordon Dr) for a total of .66 Acre (28,749 sq.ft.) The total list price is $3,150,000. There is potential for up to a 6 story apartment building for MF3 Zoning with 1.8 FAR + Bonus Density of 0.25 FAR & 0.3 FAR available. This prime development opportunity represents a unique chance to capitalize on the high demand for rental properties in the direct vicinity of Okanagan College!! Its exceptional location, combined with the convenience and accessibility it offers, positions it as a standout investment in the vibrant Kelowna South area. Buyers to contact the City of Kelowna to confirm development options. (id:60626)
Royal LePage Kelowna
759 Beechdale Way
Saskatoon, Saskatchewan
Welcome to this exceptional custom-designed two-storey walkout home, gracefully backing onto a tranquil park setting. With over 3,000 sqft above grade and more than 4,000 sqft of total living space, this residence offers a rare combination of architectural sophistication and high-end finishes. The heart of the home is a gourmet kitchen outfitted with top-of-the-line Miele stainless steel appliances, cherry hardwood cabinetry and granite countertops. The gorgeous kitchen is open to the dining area and family room all with stunning views of the park behind! A large home office boasts solid oak built-in cabinetry and desk. The spacious main floor laundry/mudroom offers direct access to the attached garage and walk through pantry. A stylish half-bathroom completes this floor. The staircase to the second floor branches off in two directions. One side leads to a spacious, private family room. The other side leads to the luxurious primary suite, complete with its own private sitting room overlooking the park, a generous walk-in closet, and 5-piece ensuite. Two additional well-sized bedrooms and a 4-piece bathroom complete the upper level. All bathrooms have in-floor heat. The walkout basement features a spacious family room with a cozy sunlit nook. The wet bar includes a wine fridge, dishwasher, and ample cabinetry, along with a dedicated wine room nearby. This level also includes a bedroom, 3-piece bath and a large mechanical/storage room, as well as in-floor heating. The walkout deck has a custom-designed metal staircase and natural gas line. The yard is fully landscaped with low-maintenance perennials, custom stone pathway,, private vinyl fencing and stamped concrete driveway. The attached two car garage with in-floor heat has been finished with sealed epoxy floors. Call today to book your private showing of this amazing property! (id:60626)
RE/MAX Saskatoon
200 Cranleigh Terrace Se
Calgary, Alberta
OPEN HOUSE SATURDAY- JULY 19** 1PM-4PM***** That Lightning Storm last Night was Unbelieveable**** WALKOUT Executive BUNGALOW - just steps from the**RIDGE** in Cranston. Almost 4,000 sq ft developed, OVERSIZED **HEATED** **TRIPLE GARAGE** on a 10,000 square foot corner lot, located on quiet CUL_DE_SAC with a HUGE SOUTHWEST PIE lot overlooking FISH CREEK PARK, MAGNIFICENT VIEWS of the BOW RIVER, Blue Devil Golf Course & the ROCKY MOUNTAINS all this presented by the Original Owners. MAIN LEVEL FEATURES: a CURVED OPEN RISER STAIRCASE ( a Master Piece in itself), gorgeous hardwood flooring, GRANITE package throughout, Chef's GOURMET KITCHEN, UPGRADED Stainless Steel appliances, huge functional kitchen island, GAS stove, soaring 14 foot ceilings throughout the main floor. The OPEN CONCEPT KITCHEN & Eating area is large enough to easily accommodate 20 family members PLUS friends. Separate formal DINING ROOM, ENSUITE: SEPARATE SHOWER, 6 foot SOAKER AIR/JET tub & 2 Sinks and of course HEATED tile Flooring. Just off the kitchen EATING AREA is an amazing 25’ DECK with an AWNING and a natural gas line for your BBQ. LOWER LEVEL FEATURES: WALKOUT LEVEL, HEATED floors(( This is where Luxury meets Comfort)) on the ENTIRE LOWER LEVEL including the Bathroom- ensuring the warmest of toes, another 2 bedroom PLUS on this WALKOUT level, Family Room/REC Rm, ( Separate Private Entrance where you can Walk/Bike right out onto Fish Creek Park) There are built-in speakers throughout the home allowing you to stream your favourite music. All the window coverings have been upgraded. YARD features: spacious Sunny SOUTHWEST backyard, irrigation system for this gorgeous PIE LOT- ( situated at the top of the Cul-de-Sac ), mature trees, BBQ Gas Line. A private lot while giving you the very best in privacy while taking advantage of the breath taking VIEWS of the BOW RIVER, Rocky MOUNTAINS & FISH CREEK PARK. The Original Owners of this home have meticulously maintained and cared for this gorgeous home plus it's in absolute first class SHOWHOME condition throughout and with no kids, in this non-smoking home. And VERY important- a HEATED GARAGE and HEATED FLOORS in the ENTIRE LOWER WALKOUT LEVEL. This ONE OF A KIND home truly has it all: QUALITY, LOCATION and VALUE that you will enjoy for many, many years to come. Rarely does a home of this calibre come up for sale. Don't hesitate & don't be disappointed- make this your new home- SEEING is BELIEVING and its all about the beautiful VIEWS. Phone now to book your private viewing for this much sought after - beautiful Walkout Executive Bungalow. Check, check, check, check- ALL the Boxes are checked!!! You could’t want for more. Go ahead, phone to book your private showing. You will Thank me!! (id:60626)
Real Estate Professionals Inc.
14962 20a Avenue
Surrey, British Columbia
MERIDIAN BY THE SEA - Choice South Surrey Bungalow on a large lot in a prime quiet cul-de-sac location. Lovingly looked after & updated over the years, this 3-bed, 2-bath 1,732 sq ft home is super clean and move-in ready. Excellent floor plan with skylights, vaulted ceiling, separate living, dining & family room areas, gas f/p, and updated kitchen with large eating Nook. Spacious primary bedroom with huge walk-in closet and ensuite will delight you! New A/C, furnace, & hotwater on demand. Fully fenced SOUTH backyard with large stamped concrete patio & Garden Shed - perfect for the kids, entertaining, & pets. Just steps to parks, tennis courts, & short stroll to South Surrey Athletic Park, Semiahmoo Shopping Centre. Catchment schools Thrift Elementary & Semiahmoo Secondary (IB Program). **OPEN HOUSE Sunday, July 20th from 2-4pm** (id:60626)
RE/MAX Westcoast
1872 Waveland Rd
Courtenay, British Columbia
Welcome to your ultimate coastal retreat, where luxury meets privacy in this 2.7 acre, 2700 sq ft west coast inspired home in a highly desirable location. Just 5 minutes from Courtenay and Comox, and walking distance to the renowned 40 knots winery - this residence offers the perfect balance of convenience and seclusion. Lovely gardens are adorned with grapes vines, plum and hazelnut trees. Metal roof and Hardy siding add to the home's timeless appeal. 5-year-old septic system and heat pump. Priced below assessed value, this property offers the rare advantage of a revenue-generating rental(Single Wide Mobile) as well as an added bonus of a studio for overflow guests/in-law suite or office space. Don't miss out on the opportunity to own this extraordinary property that seamlessly combines luxury, privacy, and revenue potential. The value here is bar none and with its prime location and exceptional features this home exceeds expectations. (id:60626)
Exp Realty (Cx)
221 Blairgowrie Pl
Nanaimo, British Columbia
Rare opportunity to own a fully renovated, turnkey home in one of Departure Bay’s coveted neighbourhoods. With nearly 2400 sqft of luxury living with main level entry, this 3-bedroom, 3-bath residence offers a completely remodelled and timeless appeal. This renovation is the designer's own home and has been in the business for 25 years, features include engineered hardwood flooring throughout, a custom-designed kitchen with top of the line appliances, 6-burner gas range, 7 ft quartz countertop with the identical backsplash to match, above the stove is a pot filler for your convenience — truly a chef’s kitchen. The kitchen area offers an open concept living where you can enjoy views of the pool and gardens while sipping on a coffee at the breakfast nook. Off the kitchen, you will enjoy a formal dining room that flows into the great room, a space for peace and tranquility. The master suite boasts ocean and pool views from the deck, and a luxurious en-suite with heated floors, walk-in shower with ocean view, designer tile, and walk-in closet. Two spacious bedrooms with built-in closets, a 4-piece bath, and a custom laundry room completes the upper level. Outside, enjoy a private entertainers’ paradise with an in-ground pool, pool house, changing room, BBQ, and sun lounging areas. The mature landscaped garden on a 10,000 sqft lot makes for a gardener’s dream, with ample space for personal touches. Conveniently located minutes from Nanaimo Golf Club, Hospital, Departure Bay Beach, schools, shopping, ferries, malls, and restaurants. Additional features include hot water on demand, forced air gas furnace with heat pump, 3 fireplaces including one in the master bedroom, double garage with sink, mudroom entry, and 200-amp service. This home must be seen to be appreciated—book a showing today! All data & measurements are approximate and should be verified if important. (id:60626)
RE/MAX Professionals
1938 Turkey Point Road
Simcoe, Ontario
Escape to your luxurious 10-acre retreat, just a stone's throw from Simcoe. This delightful 3-bedroom bungalow offers a unique chance to embrace a lifestyle filled with tranquillity and endless possibilities. Picture yourself enjoying your morning coffee on the expansive deck, gazing out at beautifully landscaped grounds and a soothing hot tub, all while being serenaded by the sounds of nature. Inside, the open-concept kitchen and dining area serve as the heart of the home, perfect for entertaining family and friends. The bright primary bedroom with a picturesque window provides a peaceful sanctuary. With the added convenience of main floor laundry, everything you need is at your fingertips. The partially finished basement boasts a recreational and family room, along with plenty of unfinished space just waiting for your personal touch, perhaps extra bedrooms or a dedicated hobby space to bring your dreams to life. Outside, a detached garage for two cars, a greenhouse, and several outbuildings to satisfy all your workshop and storage needs. One outbuilding is equipped with hydro and water. The diverse landscape of the 10 acres features a charming yard, a wooded area ripe for exploration, and an open field currently adorned with clover and wildflowers. Whether you dream of starting a thriving hobby farm or simply long for room to roam and reconnect with nature, this remarkable property has it all. Opportunities like this don’t come by often, schedule your showing today and see it for yourself! (id:60626)
Royal LePage Trius Realty Brokerage
1176 Shawnigan-Mill Bay Rd
Mill Bay, British Columbia
Welcome to this stunning acreage in sought after Mill Bay! This beautiful 4 bedroom, 3 bathroom rancher is the perfect blend of a tranquil countryside estate and a family home great for entertaining. Situated on 2.69 acres of flat, usable land the property offers ample space for outdoor activities, gardening or relaxing by the pool and enjoying the natural beauty around you. As you enter the home, you notice the brick surround with wood burning fireplaces, the formal dining room, and bright kitchen with solid wood cabinetry and warm granite. This sprawling home has large bedrooms on either side of the open concept living area, so it is perfect for multi-generational living. The zoning is RR3 allowing for a detached suite. The seller has done major updates spending over 200K including new septic system (2024), a well filtration system (2023), and an HVAC system complete with heat-pump (2024). This home is close to Mill Bay shopping, amenities, schools and a 25 minute drive to Victoria. (id:60626)
RE/MAX Island Properties
563 Heights Road
Kawartha Lakes, Ontario
Escape to your own private sanctuary with this stunning log home nestled on approx 50 acres. Surrounded by mature trees and teeming with wildlife, this property offers complete privacy and a deep connection to nature, just three years after its thoughtful construction. Step inside and be greeted by a cathedral ceiling and large sun-filled windows that flood the living space with natural light. The open concept kitchen features elegant quartz countertops, a generous pantry, coffee bar, huge center island, stainless steel appliances, and direct access to a versatile office or sunroom, perfect for morning coffee or quiet productivity. The home offers two spacious bedrooms and two beautifully appointed bathrooms: a 4-piece bath and a 5-piece bath with his and her sinks and a main level laundry closet for added convenience. The living room features a walkout to a huge deck, and a Jotul 3 stage woodstove, capable of heating the whole main floor, that is surrounded by a beautiful stone hearth. Downstairs is a full finished walkout basement, with in-floor heating throughout, 4 piece bath, studio/office room, and direct entry to the garage/workshop. Outdoors, enjoy the expansive deck ideal for entertaining or relaxing in peaceful solitude. The property also features a large firepit, horseshoe pits, an orchard with plumb, cherry, apple, pear, and mulberry trees, raised gardens, a huge serene pond with floating swim dock, and a network of private trails - perfect for hiking, exploring, or hunting. This rare opportunity combines rustic charm with modern comfort, all in an unmatched natural setting. Whether you're looking for a full-time residence, or a secluded getaway, this log home delivers the best of both worlds. (id:60626)
Royal LePage Kawartha Lakes Realty Inc.
1828 York Road
Niagara-On-The-Lake, Ontario
Welcome to an extraordinary opportunity in one of Canadas most sought-after destinations. Seated in the Niagara Escarpment on a 1.55 acre lot, enjoy the tranquility of historic wine country in beautiful Niagara On The Lake. You will be greeted by lush greenery and the tranquil ambience Niagara is known for. This home features 2,731 sq. ft, on main and upper levels with 5 bedrooms, 4 baths, enclosed Sunroom off kitchen, Balcony off Primary and upper hallway, finished Walkout basement to a covered patio area, all on an expansive 400' lot. The back yard is enhanced with a greenhouse for those avid gardners and a lovely sitting area adorned with a Pergola. Total living area of 4,100 sq. ft over three meticulously finished levels, this home exudes character and functionality. Large eat-in kitchen is a chef's delight with SS appliances, Granite counters, double SS sinks, an abundance of counter space and walkout to sunroom. Large dining room with French doors, overlooking view of the sunroom and back yard, perfect for entertaining. Finished lower level with an additional bedroom, massive recreation room with gas fireplace, with walkout to patio and expansive back yard. Gas line in place for BBQ hookup.This custom home was built by the current owner in 1999 and is the first time being offered for sale. Circular driveway offers parking for multiple cars. Whether you're envisioning your next family home, or a lucrative investment of a thriving B&B, the versatile multi-level floor plan offers private bedrooms and comfortable living areas for both guests and owners. This beautiful home has been meticulously maintained by the owners, and is now ready to welcome a new family to make new memories. Porcelain tile in kitchen, hallways, laundry room, and bathroom. Sunroom was enlarged & enclosed when the roof was replaced. Separate water pipes installed, one normal for household and a second pipe to feed water to the 3 external taps in order to bypass, i.e. for water conditioner (id:60626)
Century 21 Signature Service
2667 Thorn Lodge Drive
Mississauga, Ontario
Absolutely Stunting, Newly Renovated Family Home Located in Wonderful Friendly Neighborhood. Open Concept Design with Sunning Chef's Kitchen featuring Quartz Counter Top, All Stainless Steel New Appliances, 36 inch wide Gas Stove, Build In Microwave and Warmer Drawer. Wine Fridge. Engineering Floors Throughout the House. Primary Bedroom includes 3 pcs Ensuite bathroom with porcelain tiles. The Finished Basement with Separate Entrance Offers Large Bedroom, Full Bathroom, Open Concept Living Room with Kitchen/In-laws suite. Separate 2nd Laundry ready for hook up. Close to all amenities, QEW, Schools, Parks and Shopping Malls. **EXTRAS** Stainless Steel Appliances 36 Inch Refrigerator, 36 Inch Stove, Range Hood, Dishwasher, Microwave, Warmer Drawer, Wine Fridge. 2 Washers and 2 Dryers and 200 AMP in the garage suitable for the electric cars. (id:60626)
Century 21 Best Sellers Ltd.

