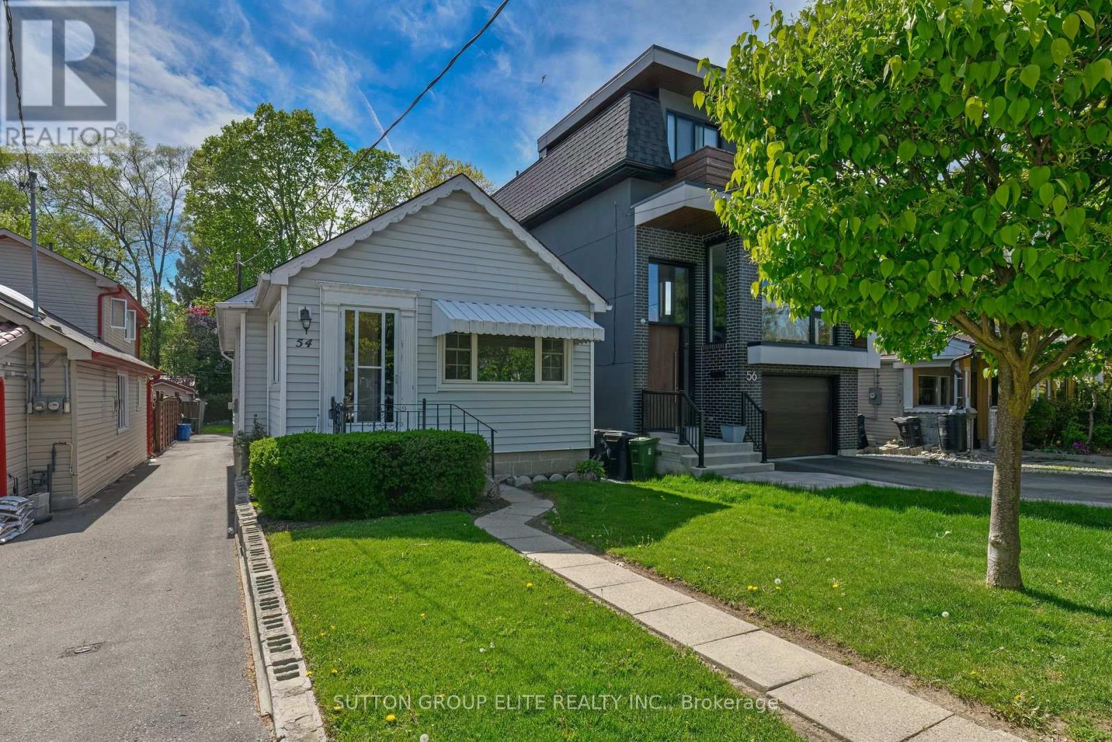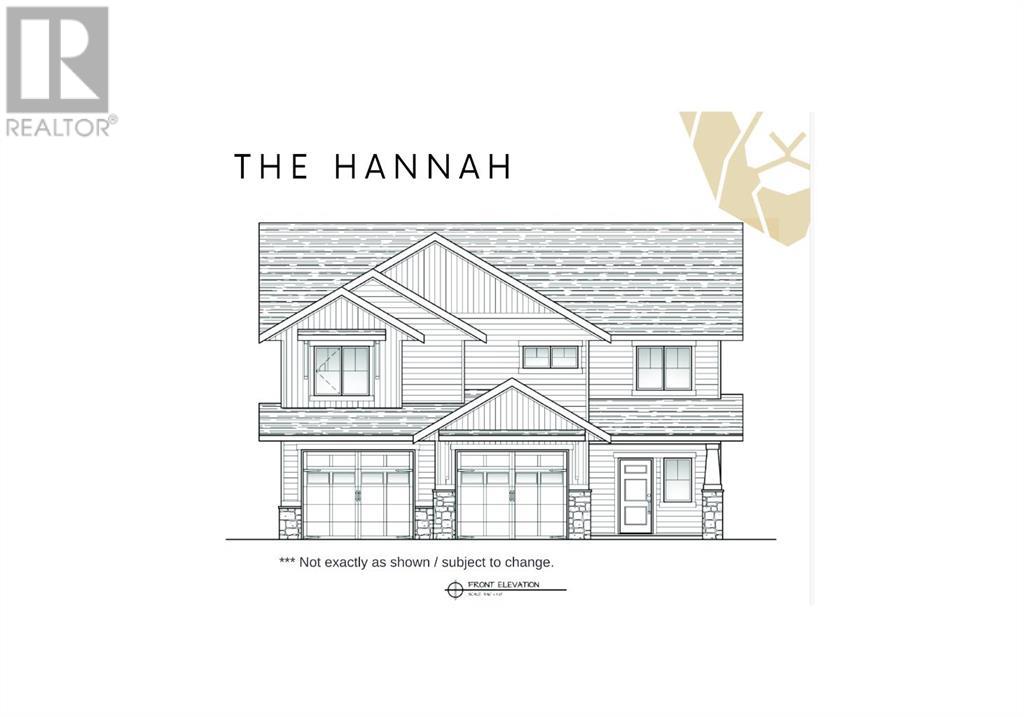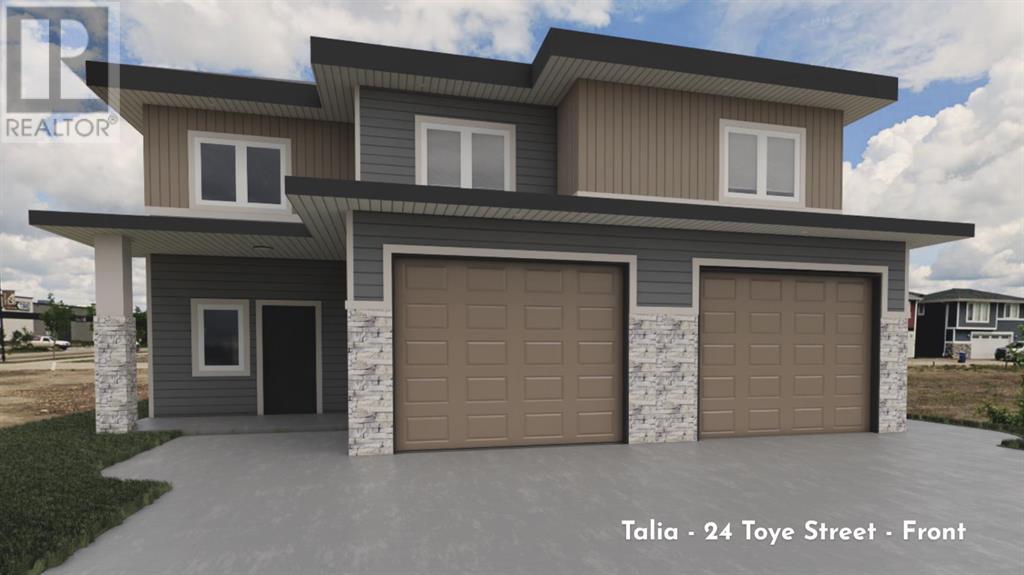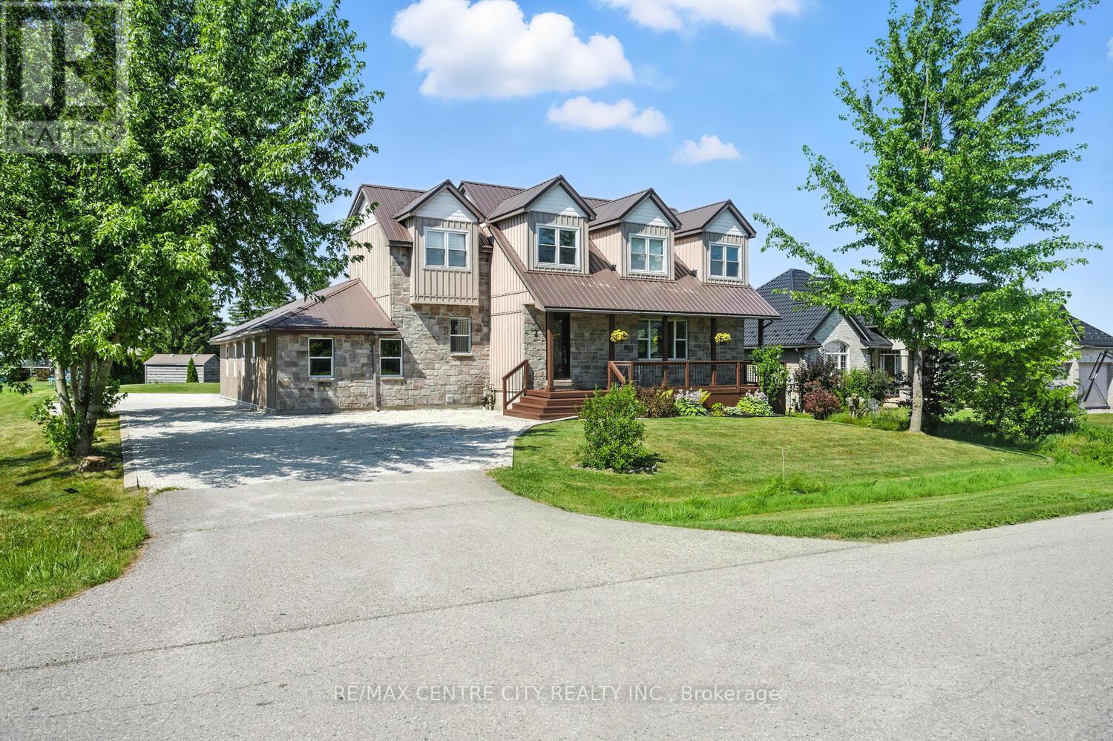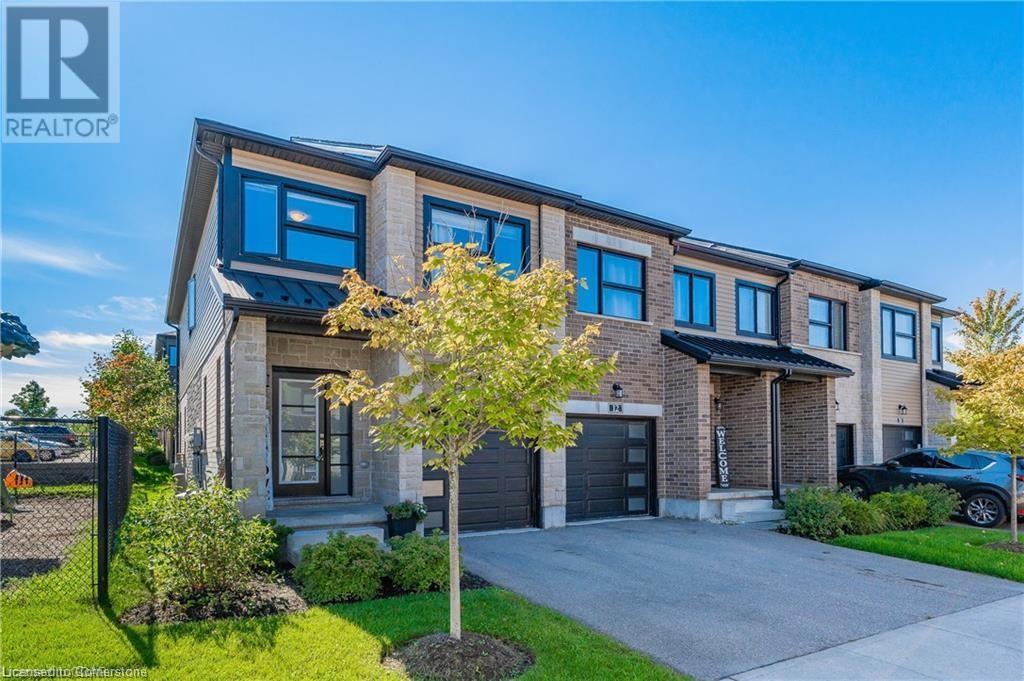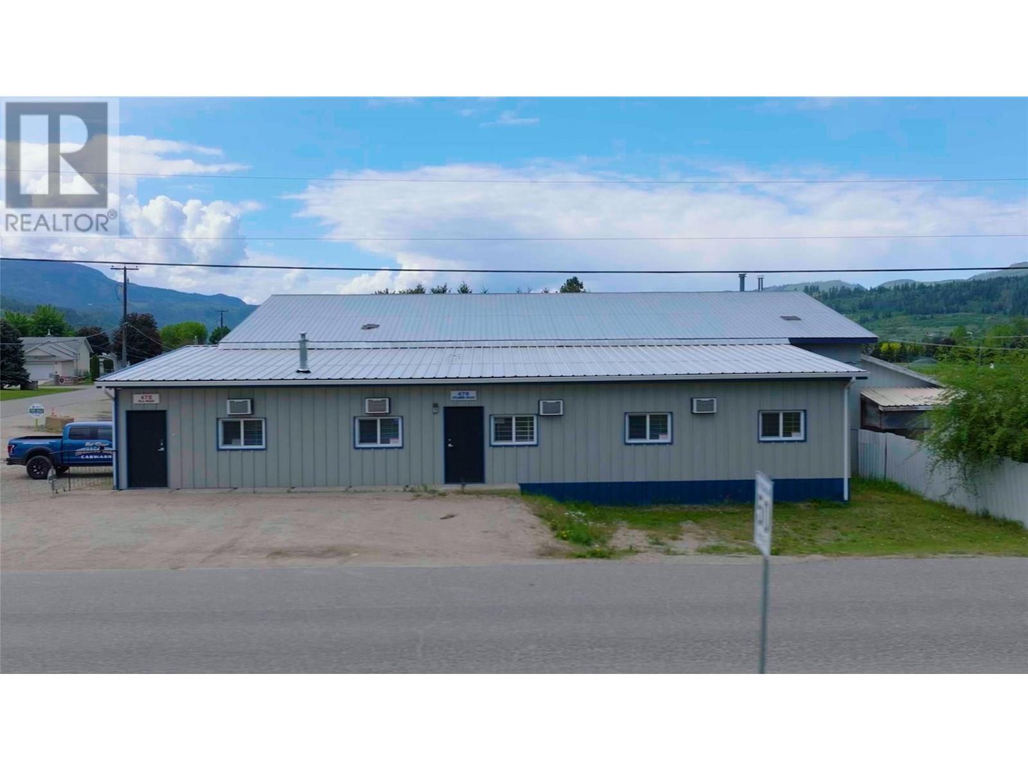54 Thirty First Street
Toronto, Ontario
Deep Private Lot & Tons of Natural Light! Welcome to 54 Thirty First St, a rare opportunity in the heart of Long Branch, Etobicoke! This home is bursting with potential. Property Highlights: Sun-Drenched Interior Large windows flood the home with warm, natural light throughout the day. Deep Private Lot Expansive backyard ideal for gardening, entertaining, or future expansion. Spacious Layout A solid structure with flexible living space to reimagined. Prime Location Steps from Lake Ontario, transit, schools, parks, and shopping. With its bright, inviting atmosphere and generous outdoor space, this home offers an incredible opportunity to create something truly special. Whether you are looking for an investment or a dream home makeover, this property has endless potential! (id:60626)
Sutton Group Elite Realty Inc.
28 Toye Street
Red Deer, Alberta
Coming soon to Timberlands - a beautiful brand-new legal suite with an attached garage. This floor plan is named “The Hannah”. Built by Ross Custom Build Contracting with quality craftmanship inside and out. The Hannah will be all ABOVE GRADE (2 separate suites) which means no stuffy basements suites here! Unit 1 is the main floor, and unit 2 is upper floor. There is nothing like it for sale in Central Alberta making this a unique opportunity. Each unit has its own separate entrance & is separately metered. This is the perfect floor plan for those who wish to embrace home ownership with flexibility or invest in their future with a fully rented legal suite. Enjoy upgrades throughout such as Quartz countertops, in-floor heat on the main floor, a private fenced yard for both units, so you can bring the fur babies too. It really doesn't get any better than this — “The Hannah’s” main floor features 9 ft ceilings, three bedrooms and two full bathrooms. Open concept living room/kitchen/dining room. A large island w/ an eating bar, a spacious pantry, and all custom two-toned cabinetry finished with full tile backsplash, a full stainless steel appliance package, a stainless steel undermounted sink and a lovely garden door out to concrete patio & yard. Upper floor unit has 3 bedrooms and two baths - one guest 4pc. bath plus one 4pc. ensuite bath. The primary bedroom has a walk-in closet. The upper unit is heated with its own furnace. The upper kitchen has a large island, a pantry, a stainless-steel appliance package and custom two-toned cabinetry with a full tile backsplash. The dining room has a double garden door out to the upper deck. Each unit has their own laundry with washer & dryer included. New home warranty is also provided. Timberstone is an incredible location with all the amenities needed, right at your fingertips. From shopping to dining, to medical care, fitness centres and schools… it really does have it all. It will also check off all your recreational boxes w ith two golf courses very close by, Discovery Canyon, Three Mile Bend dog park, a Pickleball Court, trails and so much more. Invest in your future here! There are 10 other lots available, and builder is offering $20,000 off all pre-sales before September 30th, 2025. You can pick your floor plan, colors, lot and finishings within a generous allowance budget. Or make modifications necessary for your family or investment plans. With limited options available in the market, you will appreciate this plan. *Please note that prices & features are subject to change with no notice. Completion scheduled for October 2025 and also subject to change* (id:60626)
Century 21 Maximum
24 Toye Street
Red Deer, Alberta
Coming soon to Timberlands - a beautiful brand-new legal suite with an attached garage. This floor plan is named “The Talia”. Built by Ross Custom Build Contracting with quality craftmanship inside and out. The Talia will be all ABOVE GRADE (2 separate suites) which means no stuffy basements suites here! Unit 1 is the main floor, and unit 2 is upper floor. There is nothing like it for sale in Central Alberta making this a unique opportunity. Each unit has its own separate entrance & is separately metered. This is the perfect floor plan for those who wish to embrace home ownership with flexibility or invest in their future with a fully rented legal suite. The main floor was designed for those who wish to age in place and prefer space, privacy & functional living. Plan for the long term! The Talia has 44-inch-wide hallways & 36-inch-wide doorways throughout the main floor so mobility will never be a concern. Enjoy upgrades throughout such as Quartz countertops, a custom tiled curb less shower on the main floor ensuite bathroom. In-floor heat on the main floor, a private fenced yard for both units, so you can bring the fur babies too. It really doesn't get any better than this — “The Talia’s” main floor features 9 ft ceilings, two bedrooms and two full bathrooms. Open concept living room/kitchen/dining room. A large island w/ an eating bar, a spacious pantry, and all custom two-toned cabinetry finished with full tile backsplash, a full stainless steel appliance package, a stainless steel undermounted sink and a lovely garden door out to concrete patio & yard. Upper floor unit has 3 bedrooms and two baths - one guest 4pc. bath plus one 4pc. ensuite bath. The primary bedroom has a walk-in closet. The upper unit is heated with its own furnace. The upper kitchen has a large island, a pantry, a stainless-steel appliance package and custom two-toned cabinetry with a full tile backsplash. The dining room has a double garden door out to the upper deck. Each unit has their own laundry with washer & dryer included. New home warranty is also provided. Timberstone is an incredible location with all the amenities needed, right at your fingertips. From shopping to dining, to medical care, fitness centres and schools… it really does have it all. It will also check off all your recreational boxes with two golf courses very close by, Discovery Canyon, Three Mile Bend dog park, a Pickleball Court, trails and so much more. Invest in your future here! There are 10 other lots available, and builder is offering $20,000 off all pre-sales before September 30th 2025. You can pick your floor plan, colors, lot and finishings within a generous allowance budget. Or make modifications necessary for your family or investment plans. With limited options available in the market, you will appreciate this plan. *Please note that prices & features are subject to change with no notice. Completion scheduled for October 2025 and also subject to change* (id:60626)
Century 21 Maximum
3705 Kahn Road
Cranbrook, British Columbia
This wonderfully updated four-bedroom modular home with an additional small bedroom—perfect for a nursery or home office—offers the perfect balance of comfort, space, and potential. Situated on 11.45 acres just 5 kilometers from downtown Cranbrook, BC, this property provides privacy, stunning natural surroundings, and potential development opportunities. A true highlight of this property is the 52' x 25' shop, featuring high ceilings, a hoist, and a heavy-duty automotive service pit—ideal for mechanics, hobbyists, or anyone needing a high-functioning workspace. Whether you're running a business, working on projects, or simply need extra storage, this shop is a rare find. The acreage is mostly flat with rolling hills and offers ample room for recreation, farming, or potential development. With road access from Kahn Road and bordering King Road, the land is well-suited for various uses. Additionally, an available proposed subdivision plan gives you the flexibility to explore future development options or keep the land as your own private retreat. This exceptional property combines rural charm with modern convenience. Whether you're looking for a spacious family home, an exciting new venture, or investment potential, this one has it all. Schedule your viewing today! (id:60626)
Royal LePage Rockies West
5623 Chriselle Place
Lucan Biddulph, Ontario
Welcome to Clandeboye, a peacefully community just minutes outside of Lucan. Meandering streets, huge lots & open views. An easy place to call home with a country feel yet all the conveniences minutes away. The open concept main floor great room, kitchen and generous eating area are bathed in natural light. Tucked away down the hall, a private 2 pc. bath, main floor laundry and access to a very generous double garage with a bonus third bay! Storage for your toys, work out area for your health, third car parking space for your little hot rod.. lots of options here! From the eating area, the terrace door invites you into your summer space. Two deck area's plus a lower patio. Private & open views for all your people to enjoy time together. Quality continues throughout the upper level with three good sized bedrooms and full bath. A sweet little reading nook found at the top of the stairs. Fresh, tasteful decor creates a peaceful setting. A few additional features for your enjoyment: Metal Roof, Air Exchanger, Backup Generator, Fiber-Optics with Quadro, Counter Induction Stove Top, Built-in Oven. (id:60626)
RE/MAX Centre City Realty Inc.
60 Mabern Street
Barrie, Ontario
It is quite rare to find a home with four living rooms, four bedrooms, plus an office and four bathrooms, all under 5 years old in family friendly community near schools and shopping, welcome to 60 Mabern street-where this house has it all! As soon as you come up the front walk way you immediately feel at ease with the welcoming covered front porch. Step inside the foyer and find your home office with powder room. On route to the living room you're sure to notice the grand 2-storey study that's sundrenched no mater the time of day. On to the main living room, dining, and kitchen space all open perfect for entertaining with 9-foot ceilings. A handy pantry to hide all of your extra things is convenient as well as the main floor laundry room and inside garage entrance. Back through the kitchen with quartz countertops and tiled backsplash to the covered back porch, fully fenced yard (2022) with gazeebo (2022) and interlocked space (2022). Heading upstairs you will find 3 bedrooms, 2 full bathrooms (both with granite, the ensuite is a spacious 5 piece) and the primary bedroom has a huge walk-in closet and one of the kids bedrooms a custom organizer. The cherry on top is a tie between the exclusive covered balcony off of the primary bedroom or the bonus flex space great for larger families all wanting to have their own space or gaming areas. To the finished basement two more rec rooms, a 3-piece bathroom with granite countertop and a fourth bedroom with egress window. Look no further this home checks every box and then some! (id:60626)
Real Broker Ontario Ltd.
60 Mabern Street
Barrie, Ontario
It is quite rare to find a home with four living rooms, four bedrooms, plus an office and four bathrooms, all under 5 years old in family friendlycommunity near schools and shopping, welcome to 60 Mabern street-where this house has it all! As soon as you come up the front walk way youimmediately feel at ease with the welcoming covered front porch. Step inside the foyer and find your home office with powder room. On route tothe living room you're sure to notice the grand 2-storey study that's sundrenched no mater the time of day. On to the main living room, dining,and kitchen space all open perfect for entertaining with 9-foot ceilings. A handy pantry to hide all of your extra things is convenient as well asthe main floor laundry room and inside garage entrance. Back through the kitchen with quartz countertops and tiled backsplash to the coveredback porch, fully fenced yard (2022) with gazeebo (2022) and interlocked space (2022). Heading upstairs you will find 3 bedrooms, 2 fullbathrooms (both with granite, the ensuite is a spacious 5 piece) and the primary bedroom has a huge walk-in closet and one of the kidsbedrooms a custom organizer. The cherry on top is a tie between the exclusive covered balcony off of the primary bedroom or the bonus flexspace great for larger families all wanting to have their own space or gaming areas. To the finished basement two more rec rooms, a 3-piecebathroom with granite countertop and a fourth bedroom with egress window. Look no further this home checks every box and then some! (id:60626)
Real Broker Ontario Ltd.
91 E Poppy Drive E Unit# 13
Guelph, Ontario
This stunning end-unit townhouse is the one you've been waiting for! Completely upgraded with granite countertops, a brand-new deck , a walk-in pantry, and a fully finished basement, this home is truly move-in ready. The expansive primary suite features a large walk-in closet and a private 3-piece ensuite, while two additional spacious bedrooms and an oversized stairwell window fill the home with natural light. Located just a short walk from South End amenities—including a movie theatre, restaurants, grocery stores, banks, and gyms—and only 10 minutes from Highway 401, this location offers both convenience and lifestyle. With its modern upgrades and ideal location, this townhouse is a perfect fit for so many buyers. Don’t miss out—schedule your viewing today! (id:60626)
Right At Home Realty
219 - 500 Sherbourne Street
Toronto, Ontario
Downtown Living at Its Finest! This truly exceptional two-level loft boasts soaring 22-foot ceilings, floor-to-ceiling windows that flood the space with natural light, and elegant hardwood floors throughout. The spacious 1-bedroom plus den layout includes a parking spot and a luxurious primary suite featuring a walk-in closet with custom built-in shelving and a 5-piece ensuite with double sinks. Enjoy world-class amenities including a rooftop patio with BBQ area, fully equipped gym, 24-hour concierge, and ample visitor parking. Ideally located just steps to the subway, with both Lines 1 and 2 only minutes away, as well as a nearby grocery store and some of the best shopping in Toronto. (id:60626)
Sage Real Estate Limited
6406 Sandin Cr Nw
Edmonton, Alberta
South Terwillegar Former Showhome in one of Edmonton's most sought-after areas Terwillegar-close to Lillian Osborne School and Terwillegar Recreation Centre. Highlights: 5 beds, 4.5 baths, Den with nearly 3,600 sqft living space Including a WALK-UP LEGAL BASEMENT SECONDARY SUITE 2beds & 2baths, and beautifully landscaped! The main floor boasts 9-foot ceilings, spacious great room, an office/den, and fully upgraded kitchen with granite countertops, built-in appliances, and a walk-through pantry that includes a spice kitchen set up! Upstairs, you’ll find a large vaulted-ceiling bonus room and three generously sized bedrooms. The primary suite features a luxurious ensuite with a jacuzzi tub and walk-in closet. A custom-constructed WALKUP SEPARATE ENTRANCE leads to self contained LEGAL BASEMENT SUITE currently renting at $1,900/month-two bedrooms each with their own ensuite bathrooms. Step outside to the expertly landscaped yard, completed with a spacious deck, stylish gazebo, and charming fishpond! (id:60626)
Maxwell Polaris
472 Vla Road
Chase, British Columbia
Commercial Listing Opportunity – Unique Development Potential! This is a rare and exciting opportunity for investors, entrepreneurs, or businesses looking to relocate or expand. Located on a substantial 21,780 sq ft lot, this 5,000 sq ft commercial property offers versatility, power, and room to grow — with the added potential of acquiring two neighbouring properties: 468 VLA Road and 426 Aylmer Road (see additional MLS Listings and prices). Together, these three properties span an impressive 3.92 acres, opening the door to a unique joint venture, family investment, or pooled development opportunity. Create a private business compound or develop a cohesive commercial hub — the possibilities are endless. Property Highlights: 7 spacious offices, each with its own wall-mounted A/C unit, 2-piece bathroom for staff and guests, Attached 50’ x 70’ workshop featuring Remote-controlled Mussell 3-ton crane, Full-size sea can for additional secure storage, Massive steel workbench – perfectly level and ideal for any fabrication or industrial projects, 3-phase power for heavy-duty equipment and future expansion, Ample outdoor space for parking, yard use, or further development. Whether you're relocating an established business, launching a new venture, or seeking a solid long-term investment, this property checks all the boxes. With the option to acquire neighbouring lots, it’s not just a commercial building — it’s a gateway to something much bigger. (id:60626)
Brendan Shaw Real Estate Ltd.
#160 50509 Rge Road 222
Rural Leduc County, Alberta
Welcome to Brightwood Estates! Beautifully appointed Homexx-built bungalow featuring 2+2 bedrooms and a fully finished basement with high-end finishes. The open-concept main floor welcomes you with hand-scraped hardwood floors, a cozy Great Room with gas fireplace, trayed ceilings, and recessed lighting. The chef’s kitchen boasts granite countertops, a working island ,soft-close cabinetry, under-cabinet lighting, walk-through pantry, and S/S appliances. A bright dining area offers garden door access to a deck with hot tub. The spacious primary suite features deck access, a 5-pc ensuite with granite counters, and a large walk-in closet. A second bedroom, 4-pc main bath, and main floor laundry complete the level. Downstairs offers 9-ft ceilings, two bedrooms, a 4-pc bath, and a large family room with electric fireplace. Triple attached garage with hot/cold taps. Paved access, close to Henday, Hwy 21 & QEII. (id:60626)
Royal LePage Noralta Real Estate

