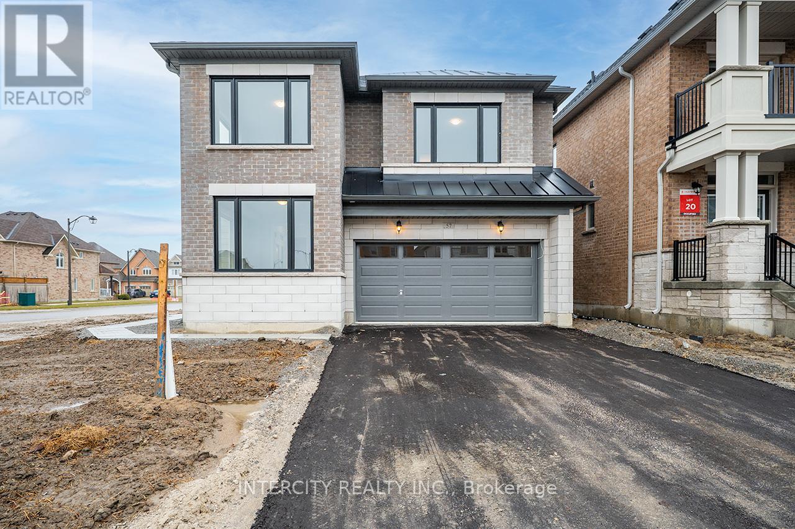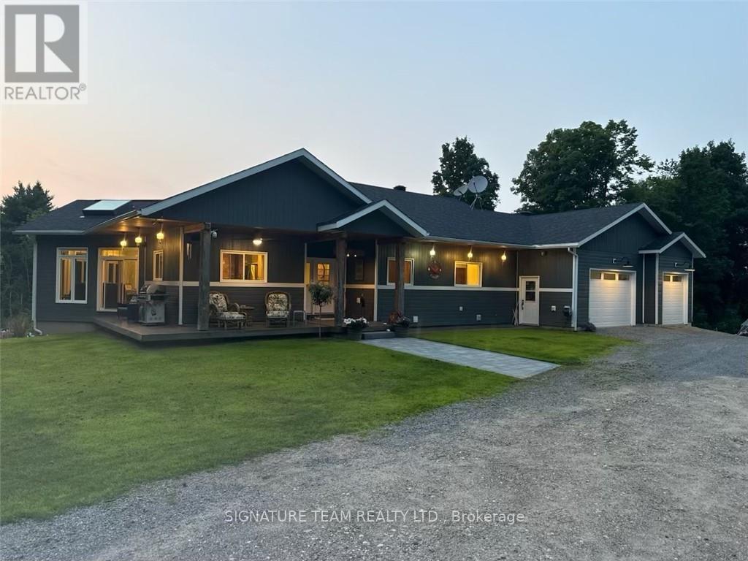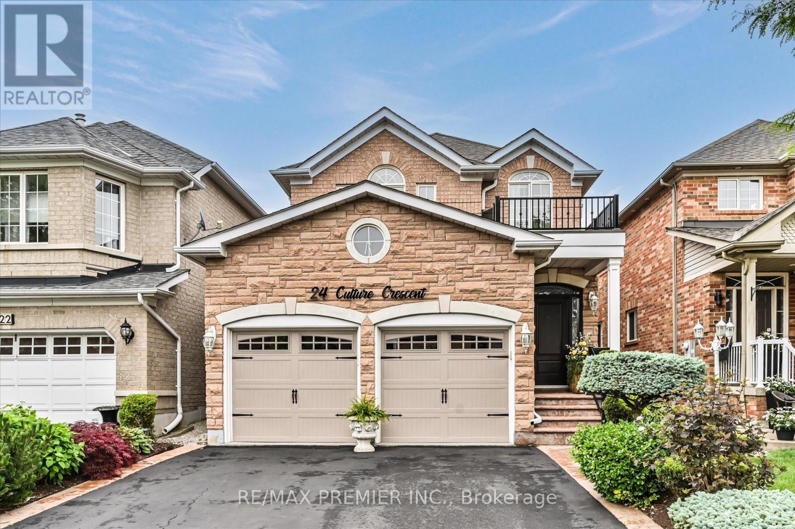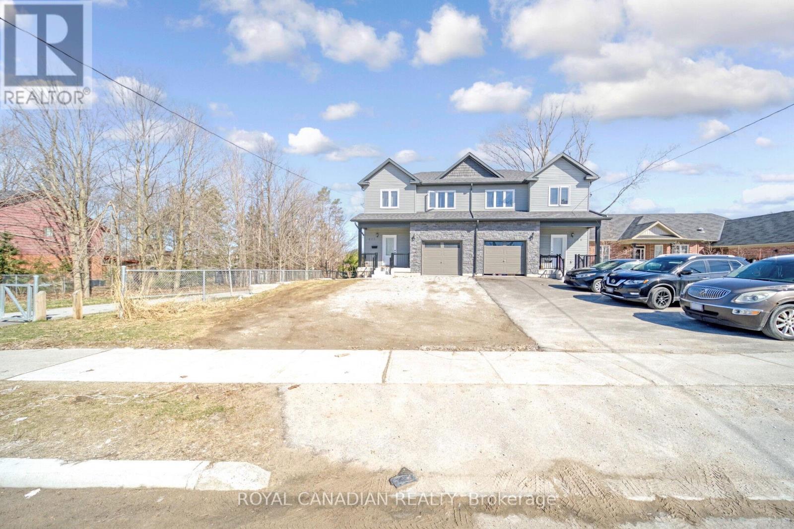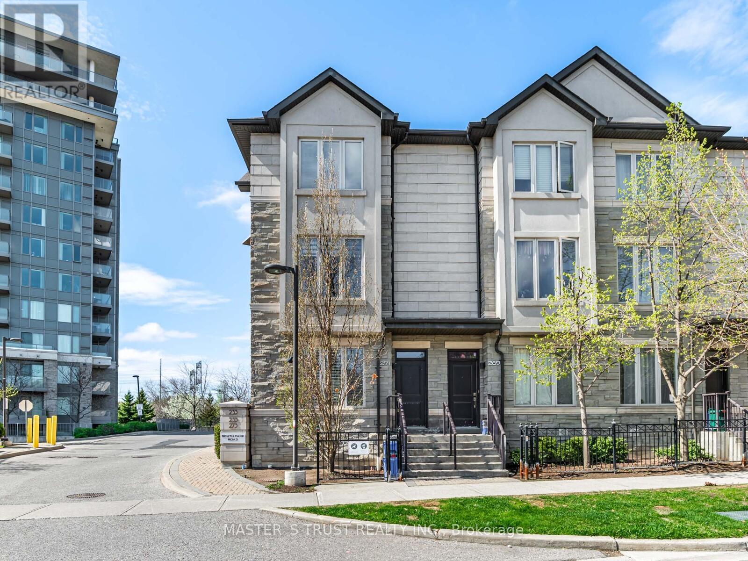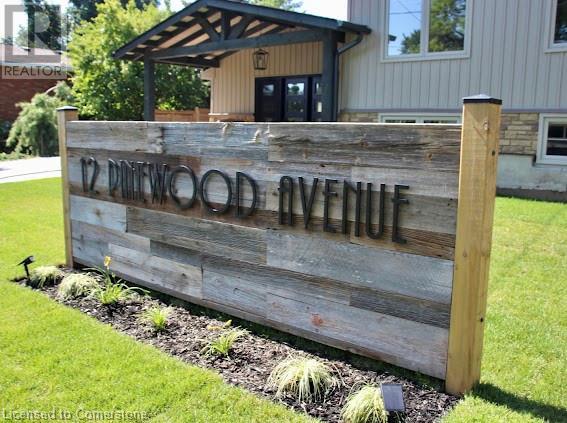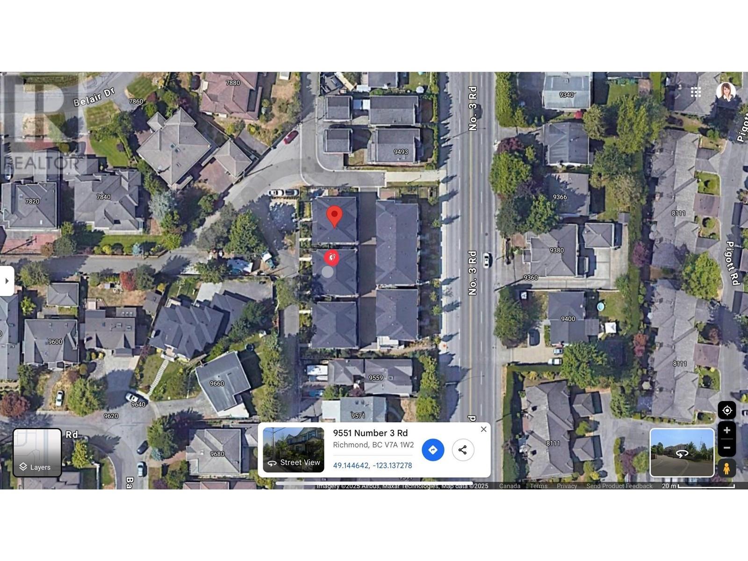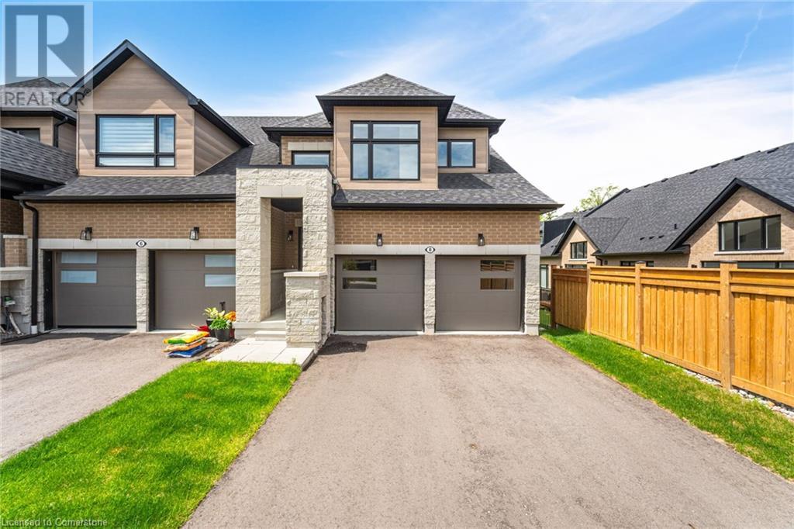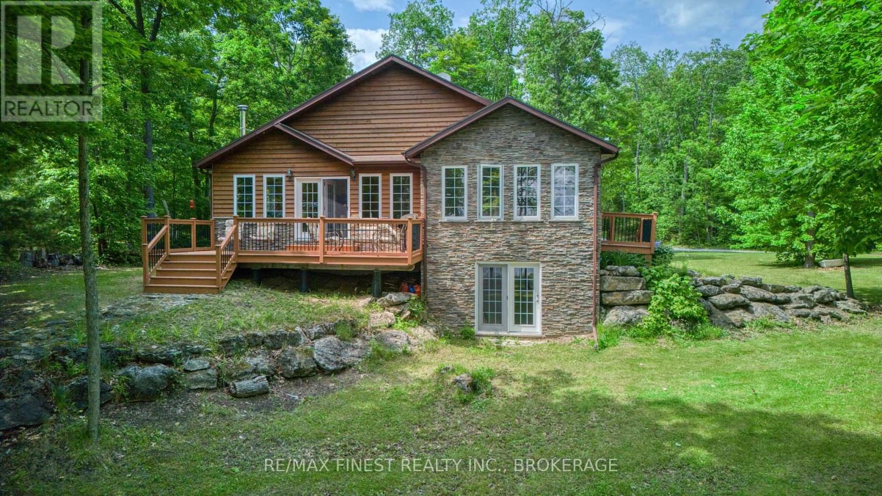57 Bostock Drive
Georgina, Ontario
Welcome to 57 Bostock drive , Located in a family friendly neighborhood and nestled on a beautiful Corner Lot , this stunning newly built inventory Home by County Wide Homes is approx. 2688 sq.ft of refined Living space designed for comfort, functionality and Style. Gorgeous "modern Looking Exterior design " . Large Bright windows. This exceptional 4 Bedroom Home is conveniently situated just minutes from Highway 404 and approx. 15 minutes from Newmarket. Enjoy close proximity to local shops, schools , the new Rec Centre , Lake Simcoe and all the amenities this vibrant area has to offer. Immediate Closing date available ! A must see ! (id:60626)
Intercity Realty Inc.
1555 Whitton Road
Horton, Ontario
Luxury home on a private 125 acres with maple bush & possible hobby farm. A Custom 3 bed 3 bath Home with attached 2 car garage! There are 2 sets Solar Panels, one runs the house and the other sells to hydro providing an income of 8-10k per yr., paid monthly! NO Hydro Bills! Potential for development or granny flat or just enjoying the numerous trails & the Algonquin Trail bordering the property. There is a bonus workshop, insulated and drywalled and 4 bay shed. Beautiful grounds surround the property, with perennial, & vegetable gardens, a wedding arbour, fire pit &pool! The open concept main floor with cathedral ceilings, spacious L/R/Sunroom, & dining room with deck overlooking the yard, + cozy wood stove, make it perfect for entertaining. The entire home has a sound system inside and outside adding to the ambience. Completing the main floor is a large master bdrm + Ensuite and Huge Walk in Closet, 4pc bath, laundry, and garage access. The basement has 2 large bedrm, bathrm, familyrm, & office/workout room& lots of storage & walk out to the pool!. Close to Hwy & centrally located for commuting. 24 hrs. Irrevocable for offers, and 24 hrs. notice for showings. (id:60626)
Signature Team Realty Ltd.
24 Culture Crescent
Brampton, Ontario
Welcome to this spacious and beautifully maintained 4-bedroom detached home in the heart of Brampton! Boasting a functional layout with generous principal rooms, this home offers the perfect blend of comfort and versatility. The finished basement features a kitchen, bathroom, Bedroom and separate living area, presenting excellent in-law suite potential or the opportunity for multi-generational living. Enjoy entertaining in the beautifully landscaped back yard oasis. Located in a family-friendly neighborhood close to schools, parks, shopping, and transit, this is a perfect home for growing families or savvy investors. Don't miss your chance to own this incredible property! (id:60626)
RE/MAX Premier Inc.
200 Ardagh Road W
Barrie, Ontario
Incredible opportunity to own a fully permitted, ***LEGAL 3-UNIT property***. Each unit offers separate entrances, kitchens, and meters, providing maximum rental flexibility and income potential. Whether you're an investor looking for strong cash flow or an end user. Live in one unit and let the other two units pay your mortgage. All units have separate entrances, 5 appliances and en-suite laundry. ***PRIMARY UNIT has 4 beds, 3 baths, Living combined kitchen and dining. ***SECOND UNIT is a Walkout unit with entrance from the back of the house, has 2 beds, one bath, living with combined kitchen and en-suite laundry. ***THIRD UNIT is a two storey with separate entrance from the back, has living combined with kitchen, dining, 3 piece full bath, en-suite laundry and two beds in the basement. Perfect for a big family. 4 public & 4 Catholic schools serve this home. There are 2 private schools nearby. Also playgrounds, basketball courts and 7 other facilities are within a 20 min walk of this home. Street transit stop is less than 2 min walk away. Rail transit stop is less than 3 km away. Two units are tenants occupied. (id:60626)
Royal Canadian Realty
Th27 - 271 South Park Road
Markham, Ontario
Location, Location, Location! Situated in the highly sought-after Commerce Valley, this corner townhome offers exceptional convenience just minutes from top global enterprises, highly ranked schools including Thornlea Secondary and St. Robert Catholic High School, and all major amenities. Boasting over 2,400 sq ft of total living space (including a finished basement per builder's floorplan), this bright and beautifully maintained home features 3 spacious bedrooms, including a primary suite with ensuite bath, plus an additional bedroom in the basement perfect for guests, a home office, or extended family. The open-concept layout is enhanced by abundant natural light, a modern kitchen with stainless steel appliances, and rich mahogany cabinetry, creating a warm and stylish environment ideal for everyday living and entertaining. Enjoy your mornings in the open kitchen with breakfast area, and unwind in the landscaped private backyard oasis. Additional highlights include ***2 underground parking spots**** with direct unit access, ***1 locker***, and proximity to parks, transit, and shopping. This home offers comfort, versatility, and a prime location a true gem in the heart of Markham. (id:60626)
Master's Trust Realty Inc.
12 Pinewood Avenue
Grimsby, Ontario
Absolute showstopper! This stunning home has had a head to toe renovation. This 2 bedroom masterpiece features an open concept main level with a multiple of windows and doors creating a light and bright dining & kitchen space. The chef's kitchen showcases granite countertops, built-in ovens, large island and tons of cupboard space. A gas fireplace is the perfect touch for the dining room/sitting area. This level opens up to the beautifully landscaped backyard paradise with salt water inground pool, gazebo area and multiple sheds. On the upper level you will find a large primary bedroom with spacious walk in closet (with washer & dryer). The second bedroom (currently used as an office) features a murphy bed and shelving. The upper level 3 piece bath has a gorgeous large glass shower and beautiful vanity with double sinks. The recreation room is found on the lower level, along with a 2 piece bath and storage room. This home is beautifully designed. Perfect for the empty nester or snow birds looking for a detached home with all the work completed. 1.5 car garage and concrete driveway complete the property. Close to schools, shopping, lake, trails and highway access. Please view the 3D Matterport to see all this home has to offer! (id:60626)
One Percent Realty Ltd.
12 9551 No. 3 Road
Richmond, British Columbia
DUPLEX- style townhome offers the perfect blend of luxury, comfort, and convenience. Nestled in the prestigious Broadmoor neighborhood Staying comfortable year-round with efficient air conditioning. Featuring three spacious bedrooms, including an exceptionally large master suite with a walk-in closet, this home is designed for modern living. The double side-by-side garage provides ample parking and storage space. Step into the inviting front yard, where lush greenery welcomes you home. The expansive patio and balcony areas at the front door are perfect for outdoor relaxation or entertaining guests. Inside, you´ll find a modern kitchen equipped with a gas cooktop, perfect for culinary enthusiasts. Unit is NOT on No. 3 Rd. Located at 2nd row. (id:60626)
RE/MAX Westcoast
26 Batt Crescent
Ajax, Ontario
Stunning 4-Bedroom Home with Walk-Out Basement & Pool in Prime North Ajax! Welcome to 26 Batt Crescent in Ajax. This beautifully upgraded 4-bedroom, 4-bath detached home offers 2,190 sq. ft. of thoughtfully designed living space in one of North Ajax's most desirable communities. This spacious, sun-filled home features a bright and functional main floor layout, complete with new engineered hardwood flooring and a gas fireplace in the family room. Step down a half level to the laundry room, 2 pc bath and access to the garage for added convenience. The eat-in kitchen opens to a newly refinished balcony overlooking the backyard and private in-ground pool, creating the perfect setting for family gatherings and summer entertaining. Upstairs boasts new broadloom, four generously sized bedrooms, including a bright primary suite complete with a 4-piece ensuite and a large custom-built walk-in closet. The other 3 well-appointed bedrooms have spacious closets and large windows. The finished walk-out basement offers an additional 1,020 sq ft of living space, featuring a bright recreation room and a flex space to use as you choose. In addition to a full bathroom and ample storage, the property features direct access to a private backyard oasis that includes an in-ground pool and new fencing. Located close to top-rated schools, parks, transit, shopping, and all major amenities. No sidewalks and parking for 4 vehicles make this an ideal family-friendly home. Move-in ready with pride of ownership throughout. This is the one you've been waiting for! (id:60626)
Royal Service Real Estate Inc.
8 Lois Torrance Trail
Uxbridge, Ontario
Absolutely stunning, brand new, never lived in 3+1 bedroom, 4-bathroom modern bungaloft in the heart of Uxbridge. This executive end-unit townhouse backs onto Foxbridge Golf Club, offering premium views and upscale living. The main floor features beautiful designer hardwood floors, oak stairs with iron pickets, high ceilings, and an open-to-above living space that adds natural light. The kitchen includes extra cabinetry, a pull-out spice rack, pot drawers, a pantry at the entrance, stainless steel appliances, quartz countertops, and plenty of storage. The main floor primary bedroom offers a walk-in closet and a 4-piece ensuite. Also on the main floor are a separate laundry room and direct access to the double garage. Upstairs offers two spacious bedrooms, a 4-piece bathroom, and a large upper loft that can be used as an additional family room, home office, or play area. The builder-finished walkout basement includes a rec room, a fourth bedroom, and another full bathroom, perfect for guests or in-laws. Located on an extra-deep lot with no sidewalk, there’s parking for up to 6 vehicles. With thousands spent on upgrades, this home blends modern style, smart layout, and functional living in a prime location. Rental Items: Hot Water Tank (id:60626)
RE/MAX Realty Services Inc M
855a Crow Lake Road
Frontenac, Ontario
Welcome to this exceptional lakefront home, perfectly situated on the scenic shores of Bobs Lake. Built in 2009, this spacious residence features an open-concept design with vaulted ceilings, a custom stone fireplace, four generously sized bedrooms, and two full bathrooms all conveniently located on the main level. The full walk-out basement offers incredible potential for future development to suit your needs. Set on an expansive, level lakeside lawn, this property boasts breathtaking southern views and an impressive 960 feet of private shoreline. With 6.17 acres of land, there's ample space for privacy, recreation, or future opportunities. Enjoy easy access via a shared private lane just off the municipal road. Bobs Lake is the largest inland lake in the Frontenac region, offering excellent boating, a variety of fishing opportunities, and a peaceful, natural setting. Ideally located between the charming villages of Sharbot Lake and Westport, this is a rare opportunity to own a true lakeside retreat. (id:60626)
RE/MAX Finest Realty Inc.
6817 Knox Lo Sw
Edmonton, Alberta
A Luxurious, entertainment-focused home in Keswick! Enjoy over 3,000 sq ft of refined living space designed for comfort and style. The main floor offers a bright, open layout with a stunning living room featuring 18-foot ceilings, a gourmet kitchen with a massive island, and a spice kitchen for effortless entertaining. A main floor bedroom and full bath add flexibility for guests or a home office. Upstairs, unwind in the luxurious primary suite with a double-sided fireplace, a 6-piece en-suite with soaker tub, double shower, dual vanities, and direct access to the upper laundry through a spacious walk-in closet. You’ll also find a second primary with en-suite, a third bedroom, full bath, bonus room, and hallway laundry access. The fully finished basement includes a second kitchen, two bedrooms, a full bath, laundry, and a separate entry from the triple car garage — ideal for extended family or multi-generational living. (id:60626)
RE/MAX River City
5985 Salish Rd
Duncan, British Columbia
Prepare to be impressed by this stunning custom home, where quality craftsmanship and attention to detail shine throughout. The open-concept main level offers a seamless flow from the great room to the expansive covered deck—perfect for taking in breathtaking sunsets and 180° panoramic views of Quamichan Lake, Mt. Tzouhalem, and surrounding farmland. The gourmet cherry kitchen features dazzling granite countertops, an 8-foot island, and elegant cabinetry. The luxurious primary suite includes a freestanding soaker tub, tiled shower, and heated tile flooring. The lower level offers an entertainer’s dream space with a full bar and plenty of room for games, media, or relaxation, plus a separate guest suite with its own entrance, a 4th bedroom, and a full bath. A dedicated workshop, generous storage in the full-height crawl space, and thoughtful details like coffered ceilings, custom built-ins, wainscoting, and glass transoms elevate this exceptional home. (id:60626)
RE/MAX Island Properties

