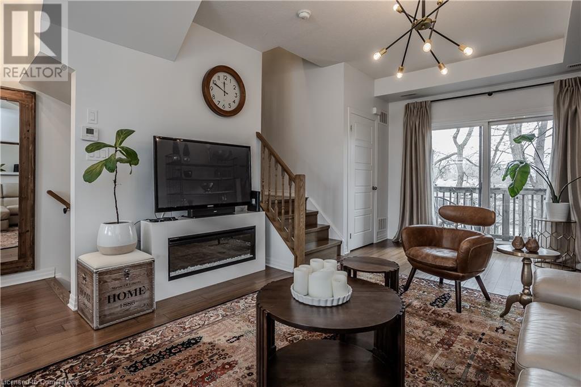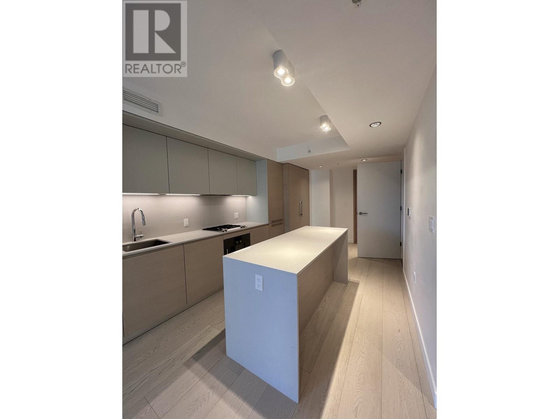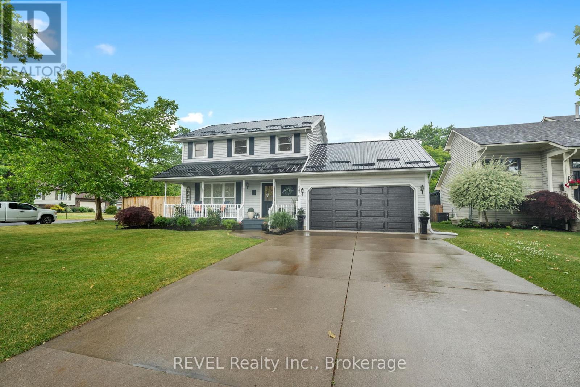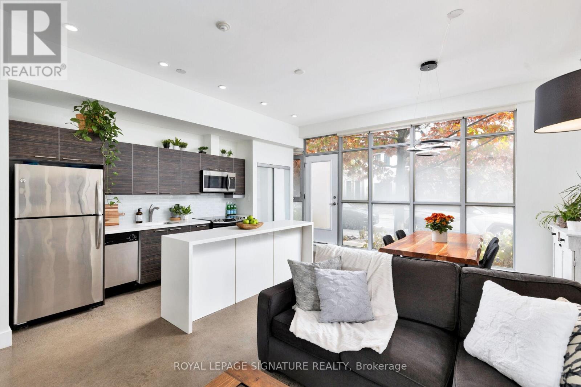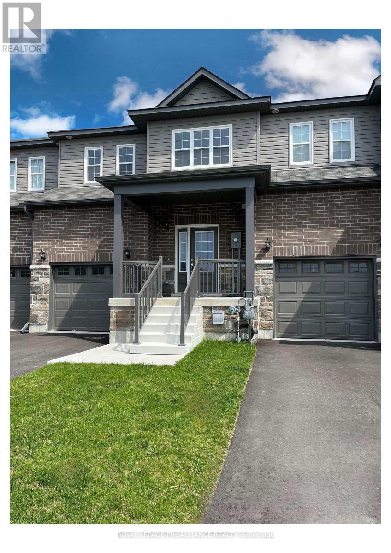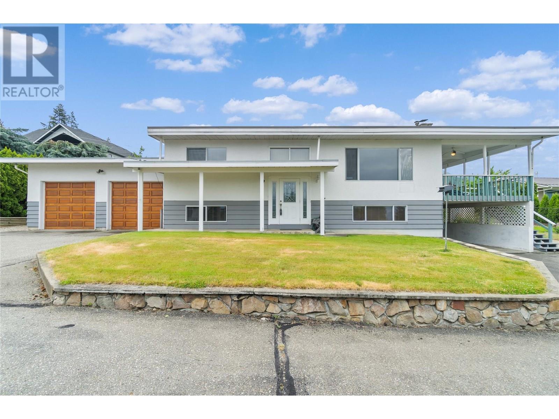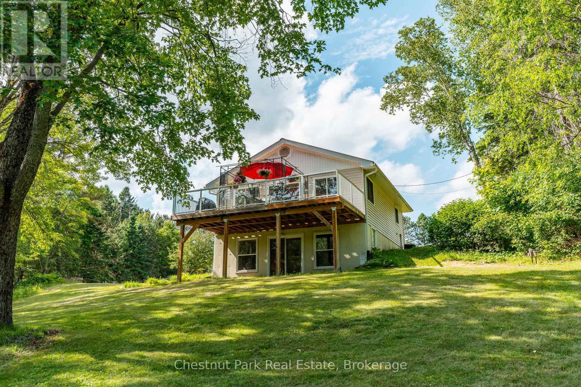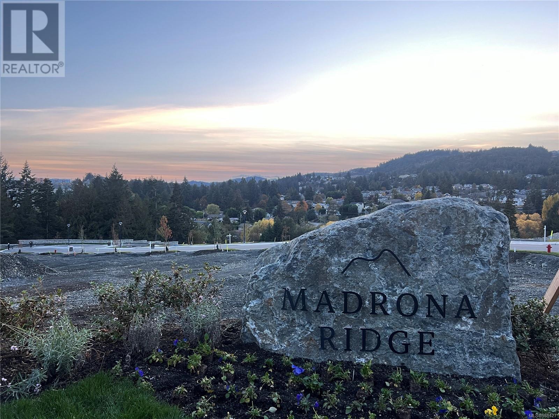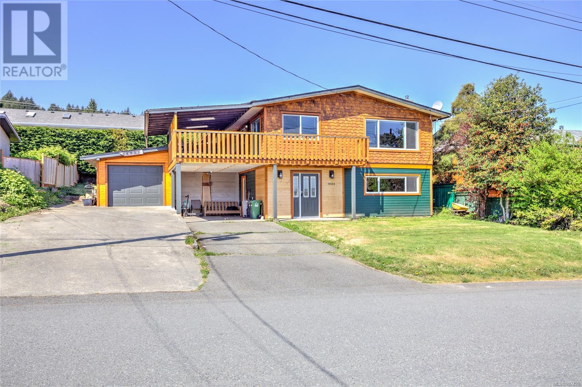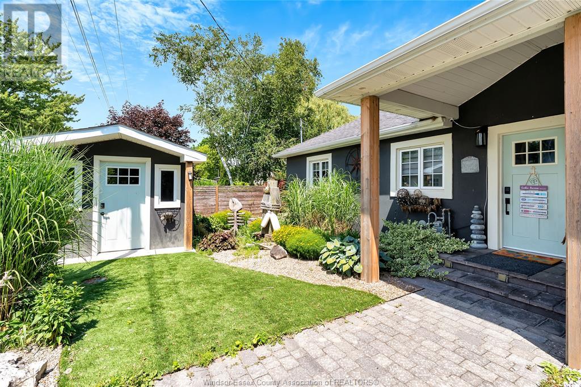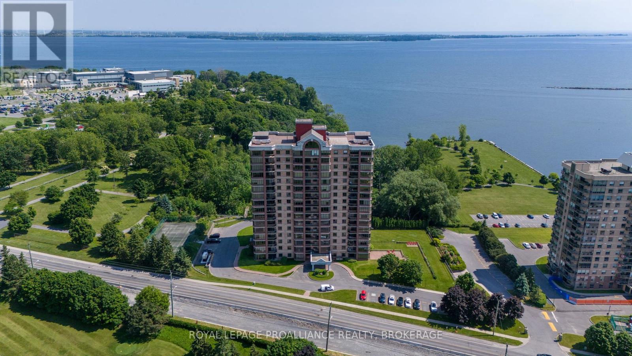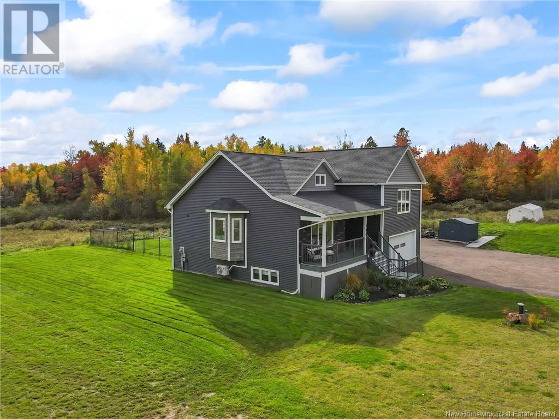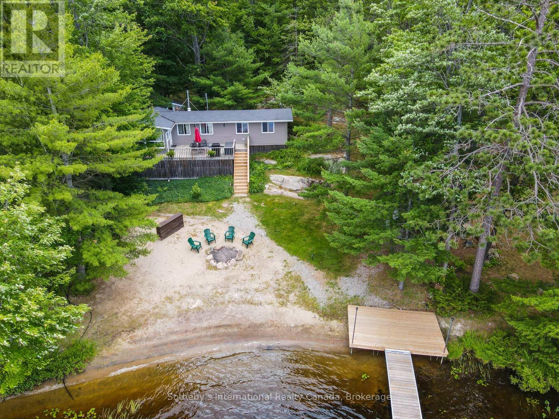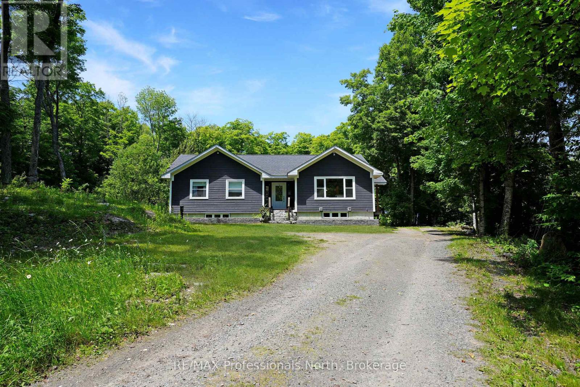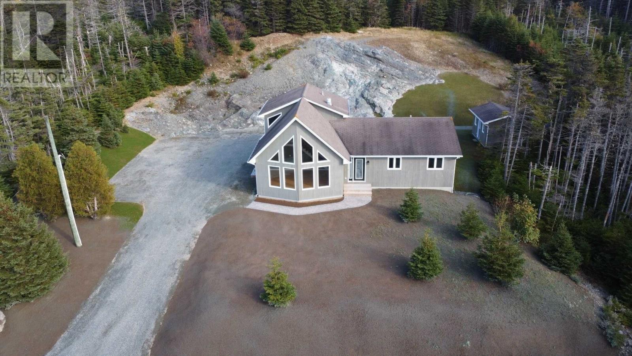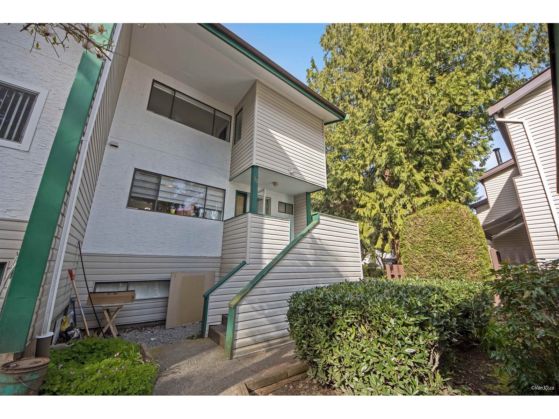#110 50450 Rge Road 222
Rural Leduc County, Alberta
Looking for privacy, space, and comfort just 20 mins from Edmonton? This one-owner, Sherbuilt Homes built bungalow with walkout basement sits on 4.12 landscaped acres, surrounded by trees and walking trails. With 3+1 beds, and 3 full baths, there's room for the whole family. The main floor incl Brazilian cherry hardwood, granite counters, custom cabinetry, with exceptional quality. Stay cozy with the main floor wood-burning fireplace, the basement wood burning stove, and 2 high-efficiency furnaces. Enjoy a massive 22’x34’ rear deck with Duradek and BBQ gasline, and a single garage / storage area underneath. The attached O/S double heated garage gives you access to the home, and the dog run. DOn't forget about the standby generator, electric gated entry, RV pad with 30-amp power, and custom outhouse.Recent updates include new shingles and new septic tank with alarm. Just 10 mins to South Cooking Lake—this private retreat is perfect for families or couples wanting space without sacrificing convenience. (id:60626)
RE/MAX Real Estate
70 Plains Road W Unit# 51
Burlington, Ontario
Welcome to this beautiful 2-bedroom, 2-bathroom Aldershot gem offering 1,182 sq ft of thoughtfully designed living space, right in the heart of South Burlington. This turnkey home is ideal for professionals, first-time buyers, or downsizers looking for low-maintenance living without sacrificing comfort, location, or lifestyle. Perfectly situated just steps from a wide variety of amenities including shopping, restaurants, and cafes, and only mins to Burlington’s stunning waterfront, marina and Royal Botanical Gardens, this is city living at its finest with a community feel. Step inside to a welcoming foyer, along with a convenient 2-pc powder room. Upstairs, the second floor unfolds into a bright, open-concept living space that’s perfect for everyday living and entertaining. Hardwood flooring adds warmth, while the renovated kitchen impresses with quartz countertops, quartz waterfall island, chic tile backsplash, under-cabinet lighting, and stainless steel appliances. The eat-in layout allows for casual dining, while the generous living room provides a relaxing atmosphere, complete with a walkout to a private balcony—ideal for hosting or simply relaxing outdoors. The third floor features durable laminate flooring and two spacious bedrooms. The primary bedroom is light-filled, with two windows and a large closet. The second bedroom offers great flexibility—perfect for guests, a home office, or a nursery—and features its own walkout to a separate private balcony, giving everyone their own space to unwind. A modern 4-pc main bathroom completes the upper level. This well-maintained complex includes visitor parking and allows BBQs, making it both functional and community-friendly. One designated parking space is included. With an unbeatable location, quick highway access, modern finishes, and generous living space across three levels, this townhome offers the perfect blend of lifestyle and practicality. Just move in and enjoy everything Burlington has to offer! (id:60626)
Royal LePage Burloak Real Estate Services
1607 1289 Hornby Street
Vancouver, British Columbia
Enjoy luxury living at its finest at BURRARD PLACE by Reliance & Jim Pattison. This stunning 1 bedroom & den features a walk-in-closet, 1 parking, & faces East. Features include: central A/C, closet organizers, automated smart home controls, built-in safe, heated bathroom floor, state of the art Gaggenau appliances & much more! 30,000 square ft of world class amenities includes: 24 hour Butler concierge, 6 elevators, fitness facility, indoor & outdoor party rooms, wine cellars with wine tasting bars, children's clubhouse, study & music rooms, yoga room, full length pool, steam/sauna, hot tub, massage rooms & more. This is the place to be! Come see for yourself! (id:60626)
Sutton Group-West Coast Realty
2470 Coral Avenue
Fort Erie, Ontario
Country vibes meet city services! This large move in ready, two story home has the security of a metal roof, and the fun of an in-ground pool inside a large newly fenced in backyard! This house checks all the boxes: main floor laundry, beautiful gardens, covered front porch, family friendly neighbourhood, close to parks, golf courses, schools, and the summer market! The large concrete driveway offers parking for 4 cars plus 2 more in the garage. Upgrades include: 2019 - metal roof, furnace, central air; 2025 - New garage door, fully fenced backyard. (id:60626)
Revel Realty Inc.
3 - Blk 53 Drewery Road
Cobourg, Ontario
Ideally Situated In Cobourg's East End, This 1,564 Sq Ft To Be Built, Interior Townhome, Offers 3 Bedrooms, 2.5 Bath And Tons Of Space For Everyone. Build New With Your Design Choices From Top To Bottom! Large Foyer With Open Ceiling To 2nd Storey, Leads To Your Open Concept Living Space. Gourmet Upgraded Kitchen With Ample Counter Space And Soft Close Cabinetry, Pendant Lighting, Quartz Countertops, Pantry Plus A Sit Up Island. Bright Dining Area With Lots Of Windows & Patio Doors To Where You May Have A Deck Built For Barbecuing And Relaxing In Your Backyard! Beautiful Oak Stairs And Railing Lead To The 2nd Floor. The Large Primary Boasts A Full Ensuite & Walk In Closet. Second And Third Bedrooms, Convenient Second Floor Laundry Room & 4 Pc Bathroom Complete The Second Floor. Garage With Inside Access To The Front Foyer. Full Basement Has Rough-In For A Bathroom, With An Option To Finish Now Or Later! 9ft Ceilings On Main Floor, Luxury Vinyl Plank Flooring Throughout, Ceramic Tile In Washrooms. Includes Sodded Lawn, Paved Driveway, Central Air, High Efficiency Furnace, Air Exchanger. Walk Or Bike to Lake Ontario, Cobourg's Vibrant Waterfront, Beaches, Downtown, Shopping, Parks And Restaurants. An Easy Commute To The Oshawa GO With 401 Access. Sample Photos Are Of A Similar Build, Already Constructed, Some Virtually Staged (id:60626)
Royal LePage Proalliance Realty
101 - 52 Sumach Street
Toronto, Ontario
Stylish 2-Bedroom Loft at Corktown District Lofts - A Unique Condo Townhouse Alternative! This stunning boutique loft offers 2 spacious bedrooms and a rare private 400 sq ft rooftop terrace with unobstructed Toronto skyline views, built-in bar, and wood decking - perfect for entertaining. Inside the condo, the open-concept layout features 10' ceilings and floor-to-ceiling windows that fill the space with natural light. The sleek kitchen is a showstopper, with an oversized 7-foot quartz island ideal for cooking and hosting. The primary bedroom fits a king-sized bed and includes a custom walk-in closet with brand new built-ins. Enjoy the convenience of your own private street-level entrance - ideal for pet owners and those seeking direct access without the hassle of elevators. Located in the heart of Corktown, just steps to transit, shops, cafes restaurants, parks, and everything downtown living has to offer. A short walk to Distillery, Cabbagetown, Corktown Commons, and so much more! King Street Car at your door step. New Ontario Line subway station coming around the corner. (id:60626)
Royal LePage Signature Realty
4 - Blk 53 Drewery Road
Cobourg, Ontario
Ideally Situated In Cobourg's East End, This 1,564 Sq Ft To Be Built, EXTERIOR Townhome, Offers 3 Bedrooms, 2.5 Bath And Tons Of Space For Everyone. Build New With Your Design Choices From Top To Bottom! Large Foyer With Open Ceiling To 2nd Storey, Leads To Your Open Concept Living Space. Gourmet Upgraded Kitchen With Ample Counter Space And Soft Close Cabinetry, Pendant Lighting, Quartz Countertops, Pantry Plus A Sit Up Island. Bright Dining Area With Lots Of Windows & Patio Doors To Where You May Have A Deck Built For Barbecuing And Relaxing In Your Backyard! Beautiful Oak Stairs And Railing Lead To The 2nd Floor. The Large Primary Boasts A Full Ensuite & Walk In Closet. Second And Third Bedrooms, Convenient Second Floor Laundry Room & 4 Pc Bathroom Complete The Second Floor. Garage With Inside Access To The Front Foyer. Full Basement Has Rough-In For A Bathroom, With An Option To Finish Now Or Later! 9ft Ceilings On Main Floor, Luxury Vinyl Plank Flooring Throughout, Ceramic Tile In Washrooms. Includes Sodded Lawn, Paved Driveway, Central Air, High Efficiency Furnace, Air Exchanger. Walk Or Bike to Lake Ontario, Cobourg's Vibrant Waterfront, Beaches, Downtown, Shopping, Parks And Restaurants. An Easy Commute To The Oshawa GO With 401 Access. Sample Photos Are Of A Similar Build, Already Constructed, Some Virtually Staged. $7500 Of Free Upgrades Available For A Limited Time! (id:60626)
Royal LePage Proalliance Realty
1 - Blk 53 Drewery Road
Cobourg, Ontario
Ideally Situated In Cobourg's East End, This EXTERIOR 1,564 Sq Ft To Be Built Townhome Offers 3 Bedrooms, 2.5 Bath And Tons Of Space For Everyone. Build New With Your Design Choices From Top To Bottom! Large Foyer With Open Ceiling To 2nd Storey, Leads To Your Open Concept Living Space. Gourmet Upgraded Kitchen With Ample Counter Space And Soft Close Cabinetry, Pendant Lighting, Quartz Countertops, Pantry Plus A Sit Up Island. Bright Dining Area With Lots Of Windows & Patio Doors To Where You May Have A Deck Built For Barbecuing And Relaxing In Your Backyard! Beautiful Oak Stairs And Railing Lead To The 2nd Floor. The Large Primary Boasts A Full Ensuite & Walk In Closet. Second And Third Bedrooms, Convenient Second Floor Laundry Room & 4 Pc Bathroom Complete The Second Floor. Garage With Inside Access To The Front Foyer. Full Basement Has Rough-In For A Bathroom, With An Option To Finish Now Or Later! 9ft Ceilings On Main Floor, Luxury Vinyl Plank Flooring Throughout, Ceramic Tile In Washrooms. Includes Sodded Lawn, Paved Driveway, Central Air, High Efficiency Furnace, Air Exchanger. Walk Or Bike to Lake Ontario, Cobourg's Vibrant Waterfront, Beaches, Downtown, Shopping, Parks And Restaurants. An Easy Commute To The Oshawa GO With 401 Access. Sample Photos Are Of A Similar Build, Already Constructed, Some Virtually Staged (id:60626)
Royal LePage Proalliance Realty
1431 15 Street Se
Salmon Arm, British Columbia
This lakeview property offers an exceptional combination of space, potential, and location. Set on a flat, usable 0.5-acre lot with mature gardens and plenty of parking, it’s an ideal spot for those looking to settle in a desirable neighborhood or invest in future options—including the possibility of future subdivision (buyer to verify). The 3-bedroom, 2-bathroom home features a functional floor plan with a spacious kitchen, dining room, and large living area—perfect for family life and entertaining. The home is well cared for and offers a fantastic canvas for modern updates and personal touches. A wood stove and fireplace add character and charm; while currently decorative only, they present an opportunity for restoration and added comfort. Step outside to a large deck overlooking the peaceful yard—ideal for relaxing, gardening, or hosting. Additional features include an oversized double garage, carport, garden shed, flat driveway, and ample space for RV parking, complete with a sani dump hook-up. Located just minutes from schools, trails, recreation, and amenities, this property combines everyday convenience with long-term potential. (id:60626)
RE/MAX Shuswap Realty
1054 Green Lake Road
Algonquin Highlands, Ontario
Escape to this serene waterfront property on the Gull River, offering access to Maple, Grass, and Pine Lakes. A true haven for nature lovers and boating enthusiasts. This well-maintained total 2510 sf, 2-bedroom, 3-bathroom home is situated on a year-round municipal road and offers everything you need for comfortable four-season living. Step inside to a spacious great room featuring rich oak kitchen cabinetry, sleek black appliances, and a large central island. The open concept living and dining areas walk out to a generous deck with stunning views of the river, your private dock, and the peaceful surroundings. The main level is complete with a spacious primary bedroom, with a 2-piece ensuite and river views, a second bedroom, a modern 3-piece bath with convenient laundry facilities and a bright, welcoming foyer. Downstairs, a fully finished walk-out lower level includes a large recreation room, a 2-piece bathroom, a utility/workshop area, and a large storage room with exterior access, ideal for stowing outdoor gear or potential to be converted into extra living space! Outside, enjoy a gently sloping lot leading to the waters edge, perfect for swimming, paddling, or a leisurely boat ride to explore the interconnected lakes. Relax on the patio, soak in the tranquility, and embrace the best of country living. Additional features include forced-air propane heating (less than a year old), central air conditioning, R/O water treatment and high-speed internet. Also features a spacious 4-bay, insulated and heated garage, ideal for a year-round workshop, boat storage, and all your recreational toys. Situated in a prime location with Sir Sam's Ski & Ride & Spa, and the towns of Haliburton and Minden only a few minutes away this property is a must see! Bonus: The adjacent vacant lot will also be available for purchase a rare opportunity to expand or invest. (id:60626)
Chestnut Park Real Estate
Lot 46 Madrona Ridge
Langford, British Columbia
Madrona Ridge 65% Sold - Lot 46 is a Legal DUPLEX Lot Ready for Quick Completion. Suites are Legal. This DUPLEX Lot is over 7700 sqft with a East facing backyard and striking views across the subdivision & valley. An ideal location tucked away from the busy roads and just walking distance to amenities, schools, trails & Thetis Lake. All lots have underground services already installed to the lot line, are graded, and are available for quick completion. The tree lined cul-de-sac street features plentiful on-street parking, sidewalks and is near the best that Langford has to offer. Minutes from Bear Mountain, Millstream Village, Thetis Lake, schools, Downtown Langford & a short drive to Downtown Victoria. Single Family and DUPLEX Lots still available. Visit website for info. Active Construction Site- Viewings by appointment. SPECIAL BUILDING FINANCING AVAILABLE. (id:60626)
Exp Realty
8054 Bertha St
Crofton, British Columbia
Situated just a short walk from the Crofton Seawalk & the Salt Spring Island Ferry is where you'll find this recently updated multi generational home complete with updated flooring, paint & fixtures throughout. The main level consists of 3 bedrooms & 1 bath with a soaker tub, separate shower & jack-and-jill access from the primary bedroom. The main living area is bright & open with access to a huge partially covered deck, perfect for year round enjoyment. A family room with cozy wood stove down provides additional space for the main living area. Downstairs you'll also find a shared laundry room & a 2 bedroom, 1 bath self contained in-law suite. There's a big, mostly fenced & level big back yard for your kids & pets, a carport, a garage with workshop space, room to park your RV or boat & there's even ocean views! Come see this affordable family home in sunny seaside Crofton. (id:60626)
Pemberton Holmes Ltd. (Lk Cow)
Pemberton Holmes Ltd. (Dun)
Pemberton Holmes Ltd. (Ldy)
623 Maude Common
Burlington, Ontario
Welcome to 623 Maude Common, a beautiful end unit townhome in prime shoreacres location, one of the largest in the complex and packed with space, style & functionality. Step in to a welcoming foyer with ceramic tile and direct garage access (motorized garage) plus a home office or cozy lounge with walk out access. The bright open concept main floor boasts hardwood throughout a sleek kitchen with stainless steel appliances, stylish cabinetry and a breakfast bar for casual dining. The adjacent dining area opens to private balcony, creating the perfect spot for morning coffee or evening relaxation. The spacious living room is flooded with natural light , offering a warm and inviting space to unwind. Upstairs, you will find three generously sized bedrooms and a full bath ideal for families, professionals or anyone craving space & comfort. Major updates include New Roof(May 2025), Fridge Freezer(2024), New Light Fixtures(2025), Dishwasher(2021), Washer Dryer(2018), Nest Thermostat & Hello Door bell. All this , in a sought after community just steps away from QEW, GO Station, Shopping centres, Parks and top rated schools. Condominium fees is $ 91.57/mo. Don't miss your chance to own this standout townhome in a unbeatable location - BOOK YOUR SHOWING TODAY... (id:60626)
Save Max Real Estate Inc.
72 Pulley Road
Leamington, Ontario
HOLDING Tank for Water supply 2500mpi, filled every couple months in high season at $450 +HST Regular use, you would need to fill every 4-5 mths. (id:60626)
RE/MAX Preferred Realty Ltd. - 586
705 - 1000 King Street W
Kingston, Ontario
Welcome to this beautifully updated 7th floor condominium offering unobstructed views over Lake Ontario Park and the sparkling waters of Lake Ontario. Located in the heart of the city, this 2 bedroom and 2 bathroom suite features an open-concept living space filled with natural light and a balcony off the living room - perfect for enjoying morning coffee or evening sunsets by the lake. Inside, you'll find in-suite laundry and storage, and a thoughtfully designed layout that blends comfort and functionality. This unit also includes a prime underground parking space with additional storage. The well-managed building boasts impressive amenities including indoor pool, sauna, hot tub, fitness centre, tennis courts, workshop, party room, library, guest suite and a roof top terrace ideally situated across from the Cataraqui Golf and Country Club and steps from trails, parks, and transit, this waterfront condo delivers the best of city living with nature at your doorstep. (id:60626)
Royal LePage Proalliance Realty
12 912 Brulette Pl
Mill Bay, British Columbia
Open House: July 12, Saturday, 12pm-2pm. Proudly presenting this 2 Bedroom + Den, 2 Bathroom home in the highly sought-after Sunset Maples, located in the heart of Mill Bay. This bright and spacious CORNER townhome offers comfortable one-level living with 9’ ceilings. Thoughtfully designed with a fantastic layout featuring a double garage, ample storage, and beautifully maintained interiors that reflect years of thoughtful updates and care, this home is ideal for those seeking easy-care living. Step onto your large patio overlooking lush greenery, and enjoy your private, east-facing, well-landscaped backyard with upgraded lighting, irrigation, and pathways. Abundant natural light fills the home through windows and sliding doors — a delightful blend of brightness and upscale finishes. Recent improvements include a new gas furnace, hot water tank, fresh paint, and more. A gas fireplace, blackout blinds, updated hardwood flooring and carpeting maximize your year-round comfort. Custom accessibility features, upgraded bathroom, and reinforced patio further showcase the pride of ownership. Additional highlights include a covered front porch, spacious bedrooms, a cozy den, a large laundry room, a huge crawlspace, and a well-managed strata with a brand-new roof scheduled. Conveniently located on a quiet cul-de-sac, just minutes from Mill Bay Centre, schools, recreation centre, grocery stores, restaurants, ferry, marina, and more. A rare gem in a desirable community — one you’ll be proud to call home! (Finished sqft & lot size from strata plan, measurement from VI Standard) (id:60626)
Maxxam Realty Ltd.
780 Gorge
Moncton, New Brunswick
Location Location Location.....This huge lot 5.02 ACRES inside city limits is very rare don't wait book your showing today....This beautiful executive home with Private backyard Oasis is ready for it's new family....This new home as all the upgrades plus a brand new inground pool ...Backyard is also beautifully landscaped with Pool house/shed.....As you walk in this home you will notice high ceilings and lots of daylight also spacious open concept with a view of the backyard...Basement is ready for all your guests with 2 nice bedroom and den also has it's own bathroom/Laundry and loads of storage .....2nd level you will find 1 Master bedroom with on suites also huge walk in closet that could be converted into a Nursery....Click on Virtual tour....Do not wait book your showing today with your favorite REALTOR®. (id:60626)
Keller Williams Capital Realty
1040 Kahshe Lake
Gravenhurst, Ontario
Soak in iconic Muskoka sunsets from this west-facing retreat on Kahshe Lake. With 337+ ft of private shoreline and a sandy, shallow-entry beach, this water-access-only property is ideal for families and entertaining. Offered turnkey, it includes both a Pontoon Boat (50HP) and a 1987 StarCraft V6just arrive and start enjoying cottage life. Set on 1.5 acres, the main cottage features 2 bedrooms, with a flexible laundry room that could convert to a third. A separate bunkie provides additional sleeping space for guests. Recent updates include a new water line (2024), lift pump for the septic system (2022), new bunkie flooring, and deck stairs with dock (2021). The kitchen has been modernized with granite countertops, and prior upgrades include electrical, plumbing, windows, and septic. Two parking spots and a boat slip at Dennes Marina just five minutes away by boat makes this a convenient and inviting summer getaway with room to grow. (id:60626)
Sotheby's International Realty Canada
1979 Blairhampton Road
Minden Hills, Ontario
1979 Blairhampton Road - where privacy meets convenience in the heart of cottage country. This well-built 3-bedroom, 2-bathroom home constructed in 2013 sits on a private level lot while remaining centrally located between Minden and Haliburton. The family friendly layout includes main floor laundry and quality finishes throughout while an unfinished basement offers the ability to finish to your desire. Step outside to your own personal paradise where entertaining dreams come to life. An expansive yard provides room for outdoor activities while an above ground pool, anchored by a large deck is perfect for hosting gatherings or enjoying quiet morning coffee. Take a refreshing dip, then relax in the charming gazebo as you soak in the peaceful surroundings. Located on Blairhampton Road, the home offers the privacy families desire while maintaining convenient access to schools, shopping, and services in both Minden and Haliburton. The combination of a well-designed interior, premium outdoor amenities, and central location make this property an excellent choice for families seeking both comfort and convenience in Haliburton County. Homes like this don't come on the market often schedule your showing today. (id:60626)
RE/MAX Professionals North
537 Old Broad Cove Road
Portugal Cove/st. Phillipe, Newfoundland & Labrador
Visit REALTOR® website for additional information. This beautiful chalet-style home, that features a brand new roof with 10 year warranty, offers a serene retreat close to amenities. With 3 spacious bedrooms and 2 full bathrooms, it features a large kitchen and airy living room, ideal for gatherings. Surrounded by meticulously landscaped grounds on over 10 acres, the property provides a tranquil atmosphere and exciting potential for future development, making it an excellent investment for expansion or recreational use. The design includes sloped rooflines, large windows, and natural materials that blend with the landscape. The master bedroom has an en-suite bathroom, and the open living area boasts high ceilings and a central fireplace. The grounds are perfect for outdoor lounging, with room for options like guest cottages or a small retreat. (id:60626)
Pg Direct Realty Ltd.
4230 Barnjum Rd
Duncan, British Columbia
Situated minutes to amenities yet a world away, this immaculately renovated, 1 level home is set on just over 5 gently sloping & mostly treed private acres, offering endless possibilities. The stylish 2 bed, 1 bath home brings modern elegance to meet convenience in almost 1,000 Sq. Ft. of thoughtfully designed living space & boasts newer appliances, functional open concept floor plan, tons of interior natural light & a large sundeck for outdoor enjoyment. The property has seen recent landscaping & there’s fire pit & lawn areas & lots of space for parking your toys. With a serene location that is steps from the Cowichan River, parks, trails, hiking, swimming & fishing, you couldn’t ask for a better place to unwind. Whether you are looking to downsize & relax in your own slice of peaceful nature or live in the current home while you build your dream home & use it as a rental for income/in-laws or raise a family or make a small hobby farm, this place is perfect for you. (id:60626)
Coldwell Banker Oceanside Real Estate
362 Galloway Boulevard
Midland, Ontario
Cherished Family Home, First Time Offered in 28 Years! Welcome to this beautifully maintained brick raised bungalow, proudly owned by the same family for nearly three decades. This stunning 3-Bed, 2-Bath home is impeccably maintained and truly turn-key, this property offers discerning buyers the rare opportunity to move in and immediately enjoy effortless living, with no updates or improvements required. This home showcases attention to detail & quality craftmanship throughout. You can feel the positive energy as this home is filled with love, care, and countless memories & now it's ready for a new chapter. Set on a miraculously landscaped lot, you'll feel the pride of ownership. From river rock gardens and block edging to the elegant black aluminum gates, every detail has been thoroughly upgraded. Enjoy outdoor living on the spacious two -tiered 12'x30' deck perfect for relaxing or entertaining, extending your indoor comforts outdoors. Step inside to a bright, welcoming interior with neutral tones, beautifully designed accent walls, new windows with custom coverings, and a stylish glass interior railing. The heart of the home, the kitchen, has been tastefully renovated with quartz countertops, ample cabinetry and stainless steel appliances, perfect for gatherings or quiet meals. Both bathrooms are fully updated with stylish finishes. The cozy rec room with an electric fireplace is great for unwinding or hosting. This home is a practical as it is beautiful, featuring a new glass garage door with opener, inside garage entry with workshop ideal for DIY projects or storage, and a fully fenced backyard. Ideally located in a friendly, established neighbourhood, steps to both elementary and local high schools, shopping, and walking distance to all amenities, as well as Little Lake Park and the rotary Waterfront Trail. A true gem that's been deeply loved and cared for. Don't miss the chance to make it your own and start creating lasting memories. (id:60626)
Royal LePage In Touch Realty
33 12045 93a Avenue
Surrey, British Columbia
Welcome to the peaceful and well-maintained Scott Cedars complex. This spacious 3-level townhouse is a blank canvas. Upstairs features 3 bright, generously sized bedrooms and a full bathroom-perfect for the whole family. The primary bedroom includes a large walk-in closet with ample storage. Enjoy green views from the sunlit living room, flowing into the dining area. A kitchen passthrough and 2-piece powder room add convenience. Step out to the north-facing patio and courtyard-ideal for relaxing. The large basement offers a rec room, laundry, storage, and potential for a 4th bedroom. This quiet, well-run 33-unit strata is close to schools, parks, and transit. (id:60626)
Nationwide Realty Corp.
228 Aspenmere Circle
Chestermere, Alberta
Welcome to 228 Aspenmere Circle — a stunning bungalow nestled in the heart of Chestermere’s sought-after Westmere community with a beautifully landscaped west-facing backyard, ideal for enjoying breathtaking sunsets.Located on a quiet street and backing onto peaceful green space, this immaculate 4-bedroom, 2.5-bathroom home offers the perfect blend of luxury, comfort, and modern efficiency. Just a short stroll from Chestermere Lake, the amazing COVE BEACH, playgrounds, and dog-friendly areas, this property is a dream for outdoor enthusiasts and families alike.Inside, you’ll find a spacious main floor featuring a beautiful kitchen and an open-concept living room anchored by a cozy fireplace.The primary bedroom offers a spa-inspired ensuite with a stand-alone soaker tub and a generous walk-in closet. A second bright bedroom (currently set up as a home office), a stylish 2-piece bath, and a convenient laundry room complete the main level.The fully finished basement expands your living space with a second large family room, complete with a second fireplace and custom built-ins, plus two additional bedrooms, a full bath, and an oversized furnace/storage room.Additional features include:Stainless steel appliance package, Ceiling speakers wired throughout, EV charging in the garage, Rough-in for solar panels. Meticulously maintained and move-in ready, this home shows true pride of ownership. Don’t miss your chance to own this exceptional property — contact your favourite REALTOR® to book your private showing today! (id:60626)
Real Broker


