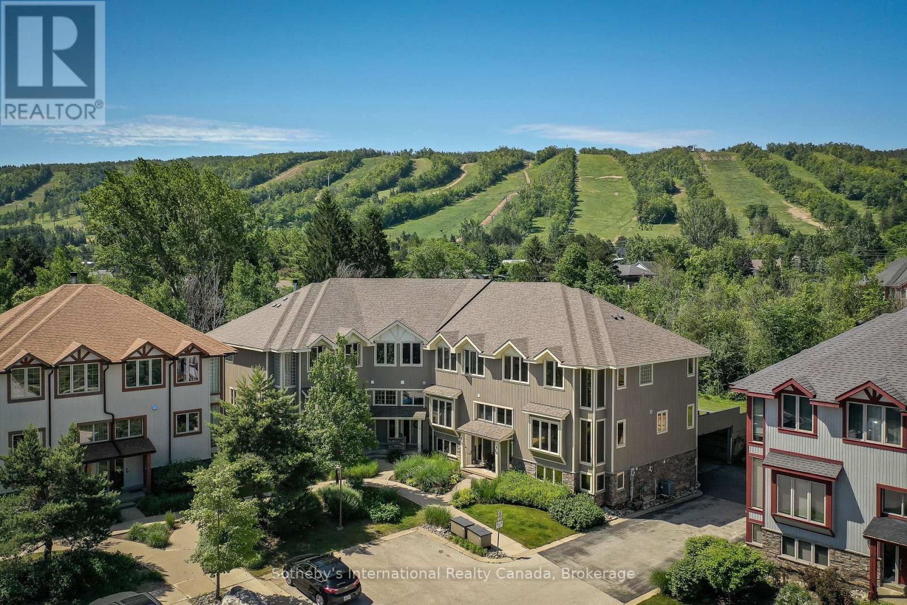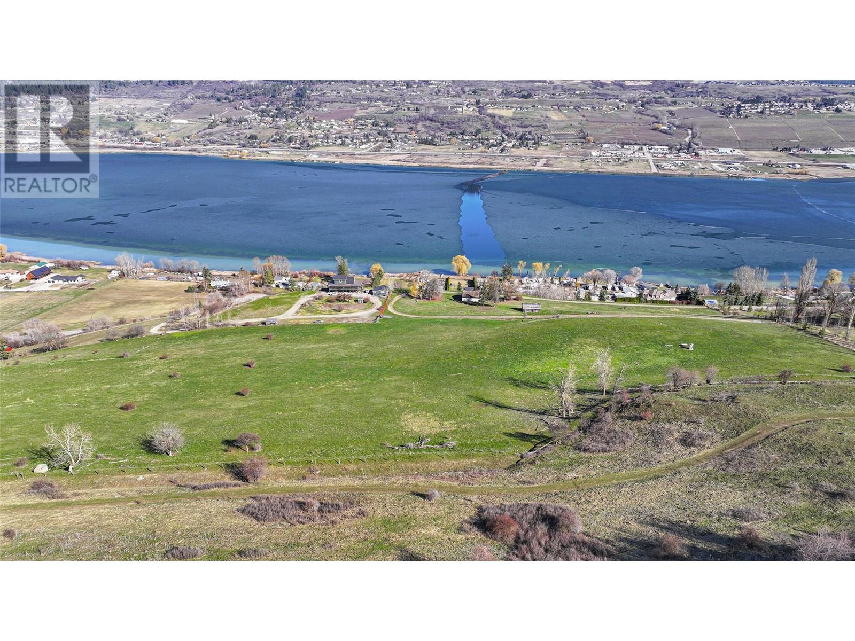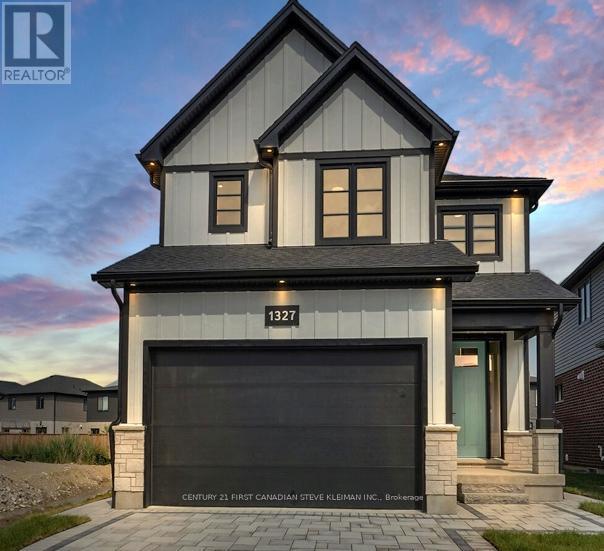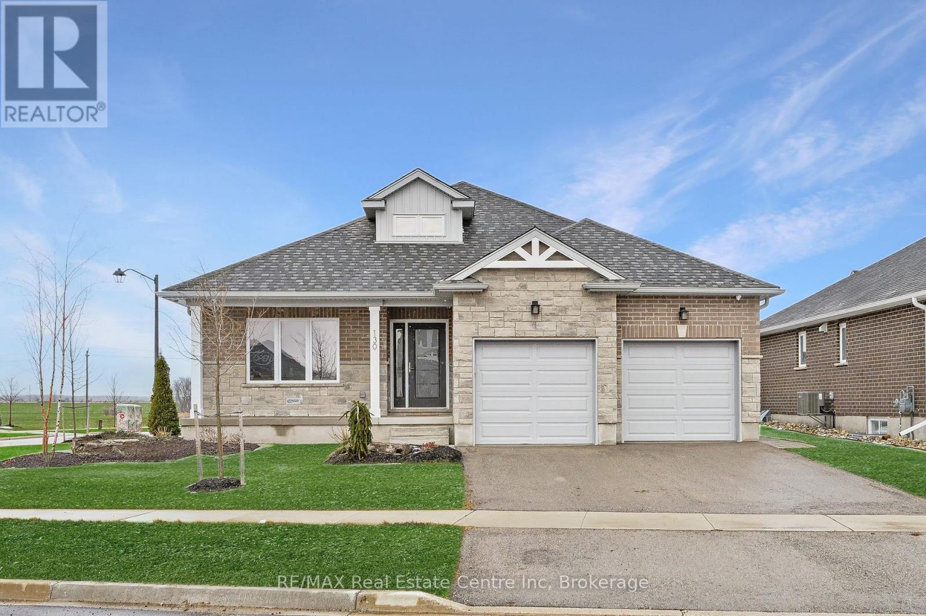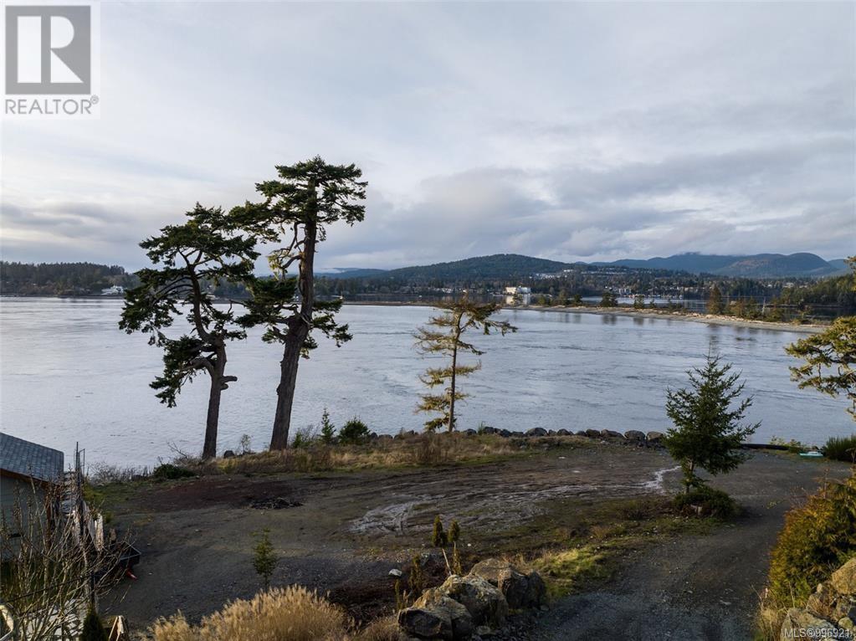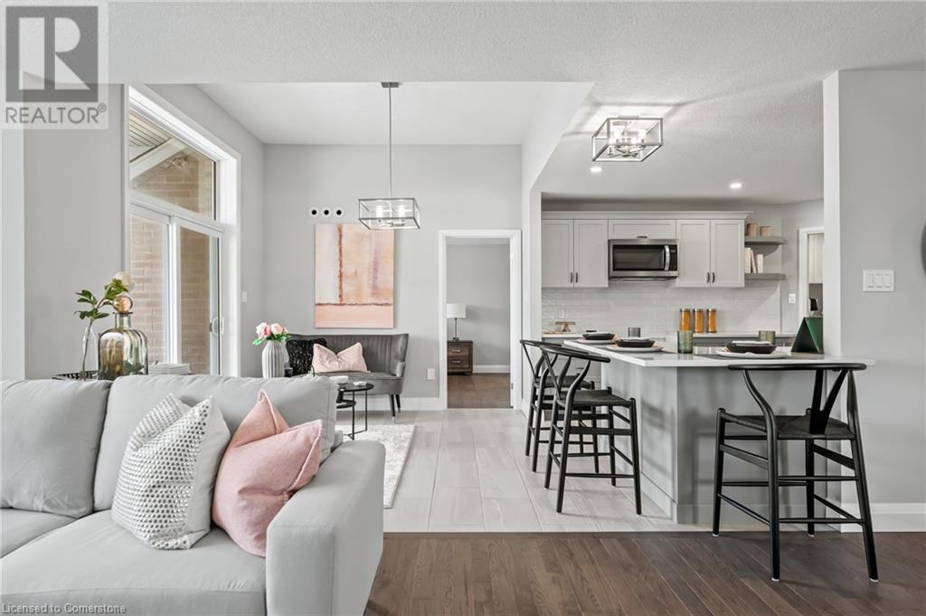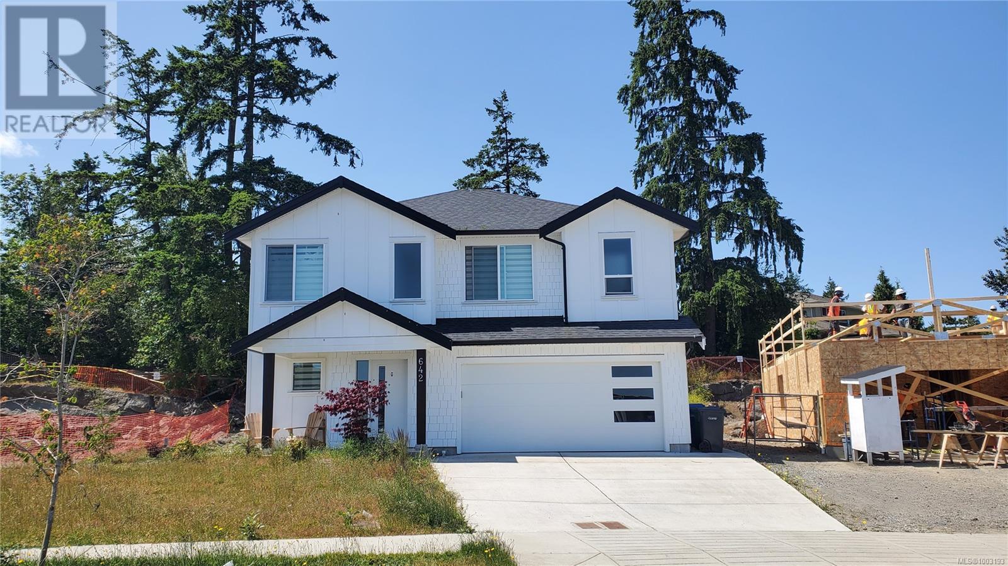16 - 224 Blueski George Crescent
Blue Mountains, Ontario
Immerse yourself in the 4 season resort lifestyle at this executive freehold townhome w/seasonal views to the Escarpment. Just steps to ski hills, trails, public tennis courts and close proximity to both Collingwood and Thornbury, this 4 bdrm. home provides space for the whole family to enjoy. An open concept floor plan boasts a cozy living/dining area with sliding doors leading to a detached oversized deck w/both hot tub & gas bbq hook ups w/southern exposure. The Main floor hosts hardwood throughout, a custom kitchen w/granite counters & stainless appl.; a den/bedroom & a living/dining area with 19 ft. cathedral ceiling & cozy wood burning f/place. The expansive windows allow for a ton of natural light. This chalet-style home has all the touches any skier would enjoy, and an on-site outdoor pool to cool off in on hot summer days. The ideal weekend retreat or full-time home. (id:60626)
Sotheby's International Realty Canada
7248 Bremmer Road
Vernon, British Columbia
Welcome to your own slice of paradise! Discover the serene beauty and completely useable 25.28 acres. Situated within a great neighbourhood at the end of a quiet road with privacy galore and one of the best lake view building sites in the Okanagan. Ideal for a rural lifestyle, it features irrigation water rights and agricultural potential, making it perfect for horses or other farming ventures and providing an enchanting backdrop for your dream home. Whether you wish to farm, raise livestock, start a vineyard, or create a private retreat, the possibilities are endless. Additional residences are allowed with Agricultural Land Commission approval, and the property offers two benches for optimal building conditions. The Regional District of North Okanagan is planning a recreational development in the Goose Lake Range, focusing on conservation and passive recreation, including trail options. Located 10 minutes to downtown Vernon yet has an amazing rural setting. Only 30 minutes from Silver Star ski hill, and close to schools. Enjoy this property and the amazing location it offers, with easy access to amenities. This opportunity is not to be missed. (id:60626)
RE/MAX Vernon Salt Fowler
1327 Bush Hill Link
London North, Ontario
Auburn Homes proudly presents The Wilmington, their reimagined 4 bed, 4 bath home located on a quiet street in Northwest London. This modern & timeless design built on a deep pie shaped lot hits every must-have for todays buyer. From the moment you arrive at 1327 Bush Hill, it's clear this is no ordinary builder home. The detailed driveway, light stone with dark mortar, Hardie front elevation, and stunning 8 foot front door with sidelights create a standout exterior. Inside, the foyer opens to a dramatic great room with 9 foot high flat ceilings and 7 foot wide, floor to ceiling black marble tile fireplace accent wall. The kitchen, crafted by Cardinal Cabinetry, features a quartz island with seating for four, deep Blanco sink, ceramic backsplash, valance lighting, & large pantry. A mudroom with bench, hooks, and space for baskets is perfect for families, especially with the new Northwest school about to open. Solid oak stairs lead to a second floor that impresses: 3 linen closets, a laundry room with tub & drain pan, 3 full baths, and 3 walk-in closets. The Jack & Jill bath includes a private water closet room, and all tiled showers have shampoo niches. The spacious primary suite boasts a walk-in closet with Free Slide shelving, a luxurious ensuite with double sinks, free standing soaker tub, walk-in tiled shower with marble base & even a power outlet by the toilet. A side entrance leads to a lower level with ultra high ceilings, 3 massive egress windows, and an insulated storage room ideal for a future legal suite or hobby area. A 200 amp electrical panel for future EV charger. Ceramic and hardwood flooring throughout (no carpet). So much special care was put into this house by all the Auburn staff and trades people. You will feel this the moment you walk in! (id:60626)
Century 21 First Canadian Steve Kleiman Inc.
108 - 55 Stewart Street
Toronto, Ontario
Welcome To 55 Stewart Street! Live/Work Designated, Modern 2 Storey Unit Available At The 1 Hotel & Thompson Residences. Rare Opportunity In The Heart of King West! This Space Is Set Up For Success & Comes Complete With All You Need. Excellent Floor Plan w/ Tons Of Natural Light. Set Up As 2 Bedroom + Den. Full Kitchen w/ Stainless Steel Appliances. Excellent Building Amenities, Enjoy The Best Of What 1 Hotel Has To Offer Right At Your Doorstep; Harriets Rooftop Bar & Pool w/ View Of The CN Tower & Skyline, 1 Kitchen Toronto. 24-Hour Concierge. State of The Art Gym Which Comes w/ Peleton Bikes. King West, w/ World Class Dining, Vibrant Nightlife, Upcoming Ontario Line Subway & Amenities Steps Away, This Boutique Building Sits Tucked on a Quiet Street, Offering a Rare Mix of Energy & Peace. Be in The Centre of it All Without Feeling Like It. Includes Locker. Turn Key Investment Leased Out To Established Business. (id:60626)
Rare Real Estate
501 3594 Malsum Drive
North Vancouver, British Columbia
Experience the height of North Vancouver living at Lupine Walk in Seymour Village. This impressive 2 bed, 2 bath + den home provides a contemporary sanctuary with a gourmet kitchen and luxurious spa-like bathrooms. Beyond your doorstep, indulge in exclusive amenities designed for connection and well-being: a stylish social lounge, a private rooftop patio perfect for enjoying the North Shore scenery, and a fully equipped fitness center. Lupine Walk offers more than just a home; it offers a lifestyle rich in community, culture, and convenience. Discover your new chapter - visit our website for more information and to arrange your personal viewing. Open House 2-4 Sat and Sun (id:60626)
Rennie & Associates Realty Ltd.
Rennie Marketing Systems
130 Stephenson Way
Minto, Ontario
Nestled in heart of Palmerston where small-town charm meets modern sustainability, this immaculate Net Zero model home by WrightHaven Homes blends timeless style, thoughtful design & energy efficiency! Almost 3000sqft of finished living space this beautifully crafted bungalow offers a seamless layout that balances comfort & sophistication. Step inside to soaring ceilings & light-filled open-concept main floor. Gourmet kitchen is true centre piece W/quartz counters, island W/bar seating & backsplash that adds touch of understated elegance. The adjacent dinette flows naturally into great room anchored by electric fireplace W/rustic mantle-perfect spot to unwind & entertain. Open concept dining room W/rich plank flooring creates space for more formal gatherings. Private primary suite with W/I closet, spa-inspired ensuite W/dbl sinks & glass-enclosed tiled shower. A 2nd bdrm, full bath & mudroom W/garage access completes main level. Fully finished bsmt adds versatility W/rec room, 2 add'l bdrms & 3pc bath ideal for guests, teens or home office. As a certified Net Zero home this property is engineered for comfort & efficiency. Features include airtight construction, upgraded insulation, low-flow fixtures & high-efficiency 2-stage furnace with HRV system all working together to eliminate utility bills & reduce environmental impact. Outside enjoy fully sodded lot, covered front porch & covered back patio perfect for morning coffee or evening conversations. Located in a close-knit community where life feels a little slower in the best way Palmerston is where neighbours become friends, kids ride bikes until streetlights come on & everything you need is nearby. With great schools, shops, parks, splash pad, pool & historic Norgan Theatre just mins away, this is a place to plant roots & feel at home. Built by WrightHaven Homes known for exceptional craftsmanship & deep commitment to sustainability, this home is more than just a place to live-its a new standard for how we live. (id:60626)
RE/MAX Real Estate Centre Inc
1595 Taunton Road
Clarington, Ontario
Rare opportunity! Spacious 3-bdrm brick bungalow on expansive almost 1 acre lot w/ frontage on Taunton Rd. Detached 18' x 40' garage w/ walk in commercial grade freezer. Heated greenhouse, and 700 sq ft of auxiliary buildings with available electricity. Ideal for hobby farm or home based business. Functional layout w/ bright principal rooms. Massive lot offers endless potential - perfect for landscapers, contractors, or anyone seeking space & privacy. Close to schools, shopping, transit, medical & more. Country living with city convenience! less than 1.5 km from Oshawa (id:60626)
Royal Heritage Realty Ltd.
84 Pinewood Boulevard
Kawartha Lakes, Ontario
Exceptional Lake Front Opportunity ! Experience the best of the Kawartha's & Start Living the Lakefront lifestyle you've always dreamed of! Offer Unparalleled value with over 100 ft of shoreline and direct access to virtually endless boating through the Trent Severn Waterway from your own dock. This property presents perfectly for those seeking a lakefront residence, cottage, or home, with the convenience of Municipal Water, Paved roads, High-speed Internet, and a Quiet cul-de-sac. Nestled on Pinewood Blvd among fine Homes & Cottages in the sought-after area developed as Palimina Estates, within the Western Trent Neighborhood, this ALL BRICK raised bungalow is situated on a premium 100 ft x 234 ft private mature lot along the desirable southwestern shore of Canal Lake. This prime location offers over 2,600 sq ft of living space, featuring 3 spacious bedrooms and 2 bathrooms, including a primary ensuite. The generous living room boasts hardwood floors and a cozy propane fireplace, perfect for relaxing evenings. The kitchen and dining area seamlessly flow out to the lakeside deck, ideal for entertaining and BBQs. While the full basement provides a spacious rec room and includes a wood shop with above-grade windows that can easily be transformed into additional living space, bedrooms, a home gym, studio or an office... Enjoy the local golf course nearby (5 min) and the easy commute to Orillia and Lindsay (35-40 minutes) or Durham Region and the GTA (60 minutes). Start living the lakefront lifestyle you've always dreamed of and Experience the Kawartha Life. (id:60626)
Coldwell Banker - R.m.r. Real Estate
Lot10 7023 East Sooke Rd
Sooke, British Columbia
Welcome to Lot 10 in the coveted Silver Spray Marina Estates—a rare offering for those seeking an exceptional oceanfront lifestyle. This low-bank waterfront lot captures the essence of luxury coastal living with unobstructed, panoramic views across the Juan de Fuca Strait to the Olympic Mountains and Whiffen Spit. Imagine custom-building your dream home on this private, estate-sized parcel where every day ends with a technicolor west coast sunset. Steps from your property lies a serene pebble beach—ideal for paddleboarding, kayaking, or simply soaking up the tranquil sounds of the Pacific. Watch for majestic orcas, bald eagles, and marine life right from your deck. Adjacent to over 3,600 acres of untouched nature in East Sooke Regional Park, you'll enjoy 50+ km of hiking trails and 10 km of rugged oceanfront—an unmatched backyard for outdoor lovers. All this located just 60 minutes from downtown Victoria, with easy access to BC Ferries and YYJ airport. When complete, the adjacent Silver Spray Marina will offer priority moorage for owners and exclusive privileges—elevating your waterfront experience even further. Notably, this land is exempt from Canada’s foreign buyer ban, making it a golden opportunity for international purchasers to secure a slice of Vancouver Island’s west coast magic. With Canada’s mildest climate, world-class fishing, and a truly elevated lifestyle, this is where your legacy begins. Book your private tour today and step into your coastal dream. (id:60626)
Century 21 Queenswood Realty Ltd.
130 Stephenson Way
Minto, Ontario
Nestled in heart of Palmerston where small-town charm meets modern sustainability, this immaculate Net Zero® model home by WrightHaven Homes blends timeless style, thoughtful design & energy efficiency! Almost 3000sqft of finished living space this beautifully crafted bungalow offers a seamless layout that balances comfort & sophistication. Step inside to soaring ceilings & light-filled open-concept main floor. Gourmet kitchen is true centrepiece W/quartz counters, island W/bar seating & backsplash that adds touch of understated elegance. The adjacent dinette flows naturally into great room anchored by electric fireplace W/rustic mantle—perfect spot to unwind & entertain. Open concept dining room W/rich plank flooring creates space for more formal gatherings. Private primary suite with W/I closet, spa-inspired ensuite W/dbl sinks & glass-enclosed tiled shower. A 2nd bdrm, full bath & mudroom W/garage access completes main level. Fully finished bsmt adds versatility W/rec room, 2 add'l bdrms & 3pc bath ideal for guests, teens or home office. As a certified Net Zero® home this property is engineered for comfort & efficiency. Features include airtight construction, upgraded insulation, low-flow fixtures & high-efficiency 2-stage furnace with HRV system—all working together to eliminate utility bills & reduce environmental impact. Outside enjoy fully sodded lot, covered front porch & covered back patio—perfect for morning coffee or evening conversations. Located in a close-knit community where life feels a little slower—in the best way—Palmerston is where neighbours become friends, kids ride bikes until streetlights come on & everything you need is nearby. With great schools, shops, parks, splash pad, pool & historic Norgan Theatre just mins away, this is a place to plant roots & feel at home. Built by WrightHaven Homes known for exceptional craftsmanship & deep commitment to sustainability, this home is more than just a place to live—it’s a new standard for how we live (id:60626)
RE/MAX Real Estate Centre Inc.
642 Rotayo Rd
Nanaimo, British Columbia
Stunning Newer Build with Legal Suite in South Nanaimo. Welcome to this brand new family home featuring a versatile layout with a 2-bedroom legal suite and a bright home office or den on the lower level. Designed with modern comfort in mind, this home boasts quartz countertops throughout, heated bathroom floors, and a spacious, light-filled open floor plan. The legal suite includes durable polished concrete floors, perfect for extended family or rental income. Nestled in a growing, family-friendly neighbourhood in South Nanaimo, you're just steps from public transit and minutes from parks, walking trails, and the new Quality Foods complex. Families will appreciate the proximity to all levels of schools, including VIU, and quick access to recreation at Colliery Dam Park and the Nanaimo Aquatic Centre. Commuters will love the convenience of being within 20 minutes of both BC Ferries and Nanaimo Airport. This is a must-see opportunity to own a newer home with NO GST! (id:60626)
Sutton Group-West Coast Realty (Nan)
142 388 Duncan Street
New Westminster, British Columbia
Welcome to Mercer Village, New Westminster's most anticipated master-planned community. This 3 Bed/3 Bath home is designed for functionality and family-living. Features incl: central air conditioning (furnace heating), powder room on the main floor, a pantry off your kitchen, a driveway out front, luxury vinyl plank flooring & kitchen peninsula for entertaining. Full-size 36" fridge with 5-burner gas stove, wall oven and 3-rack dishwasher. 9' ceilings and pot lights thru main level. Large balcony off kitchen with BBQ outlet. Dbl tandem garage with EV outlets. 3 beds up & 2 luxury baths with floating vanities & terrazzo tile. Central A/C incl + 10% deposits for a limited time. Est. completion Late Spring/Early Summer 2025. Low strata fees! Pet friendly development. Presentation Centre now open daily 12-5 (except Fridays) at 260 Ewen Ave, New Westminster. (id:60626)
Oakwyn Realty Ltd.

