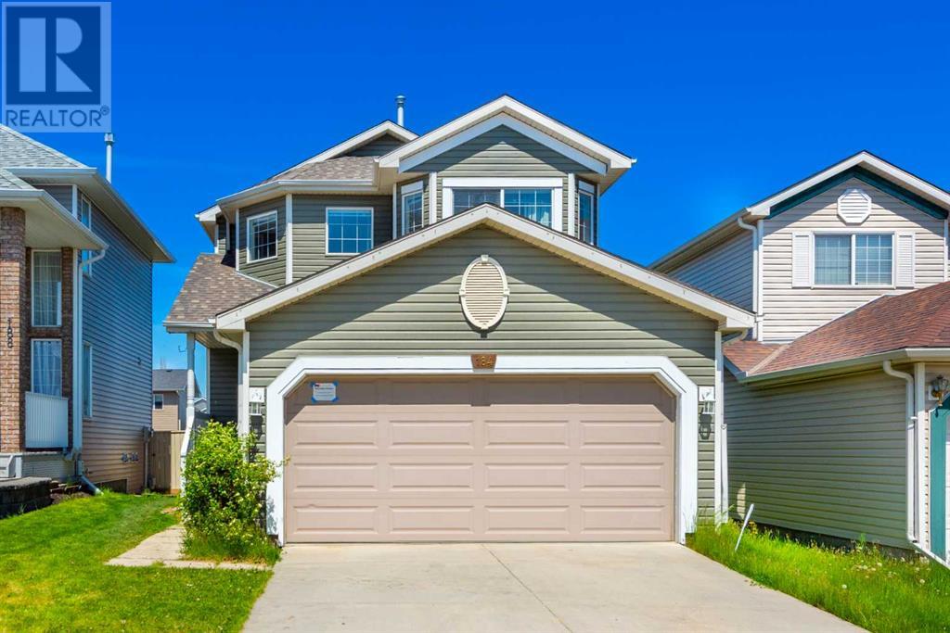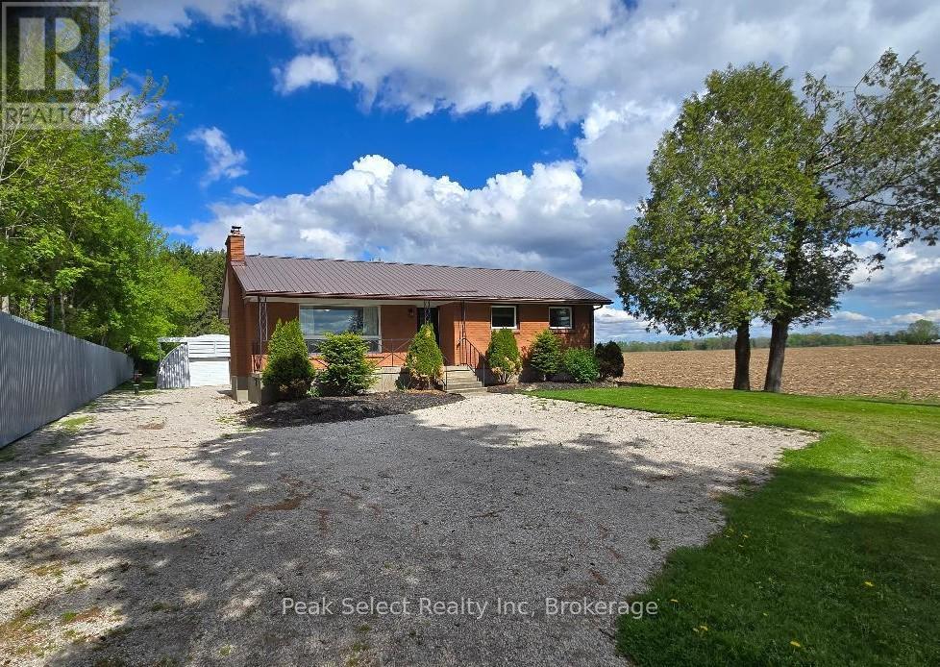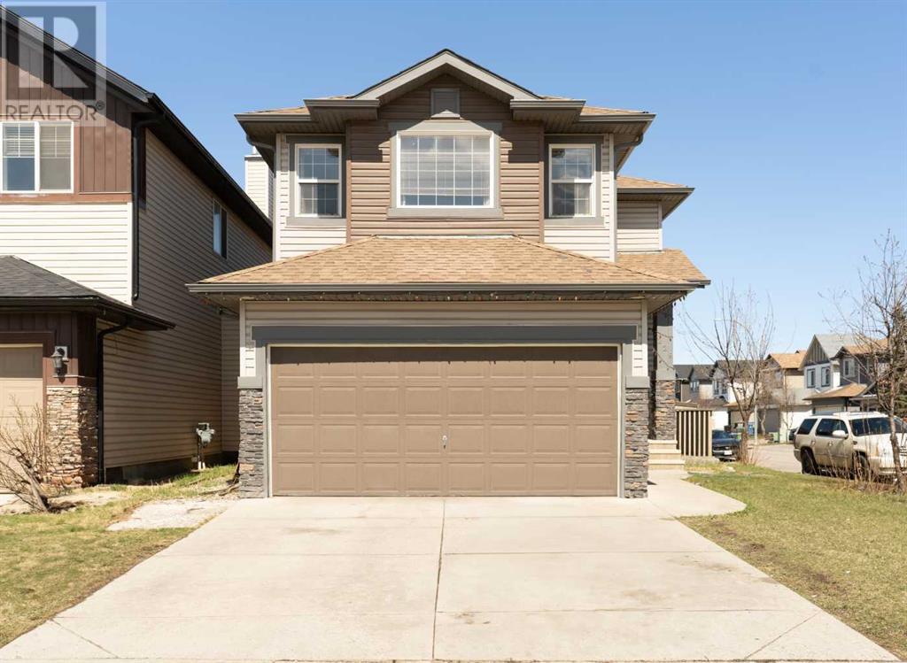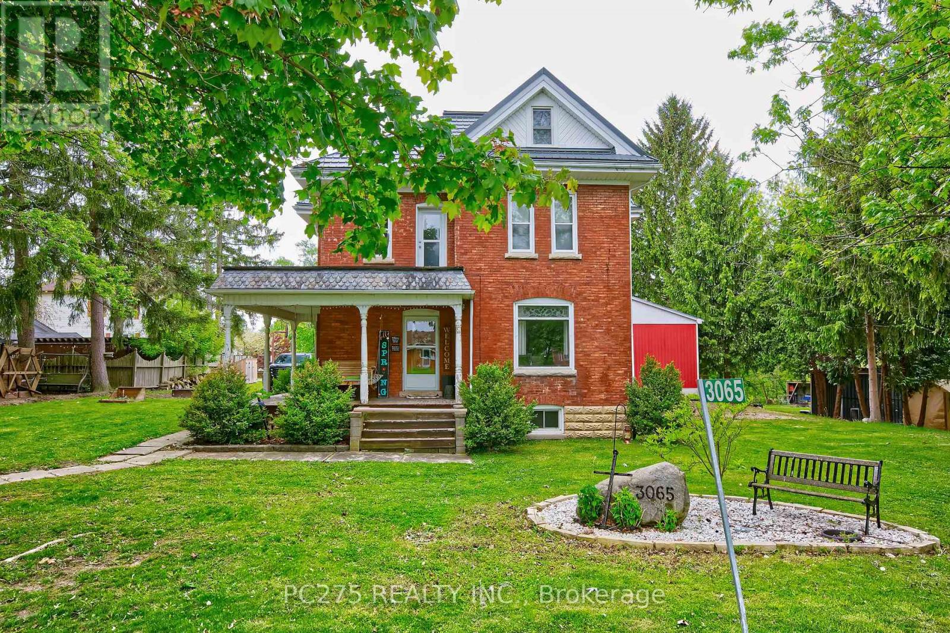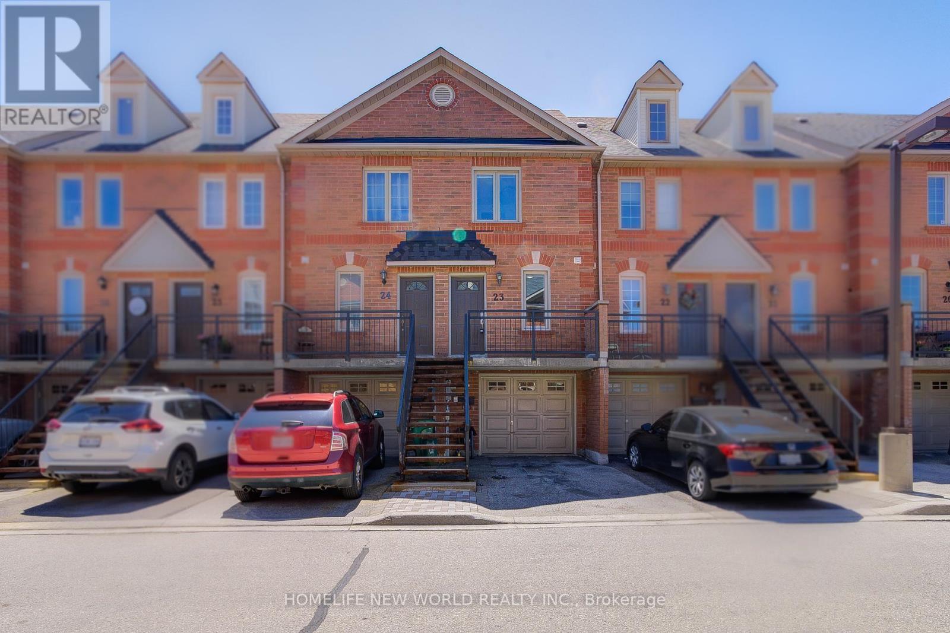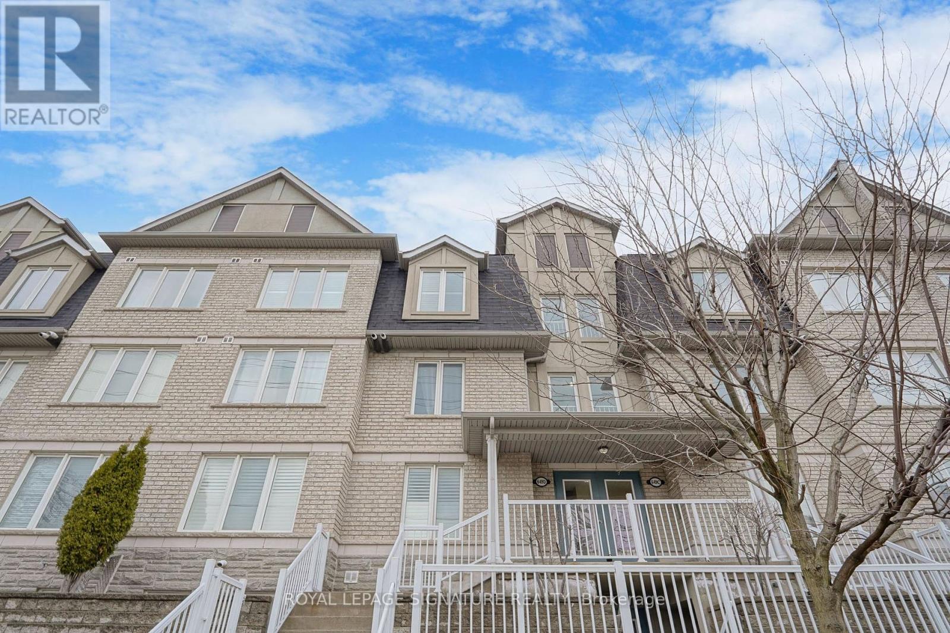72 Hawkley Valley Road Nw
Calgary, Alberta
**PRICE IMPROVED!! ** OPEN HOUSE SUNDAY JULY 20TH 12PM TO 3PM** Nestled in a charming, established neighborhood with towering mature trees, this beautifully updated 4-level split home offers the perfect blend of modern comfort and timeless appeal. Backing onto a serene green space with an off-leash dog area, this 3-bedroom, 3-bathroom gem is ideal for families, pet owners, or anyone craving a peaceful retreat with access to parks, bike paths, walking trails, and abundant wildlife. Step inside to a bright and airy interior, freshly painted throughout with updated carpeting and flooring. The heart of the home is the open-concept main level, where a wall removal between the living room and kitchen creates a seamless flow. Large bay windows flood the space with natural light, highlighting the vaulted living and dining areas. The reimagined kitchen is an entertainer’s dream, featuring freshly painted oak cabinetry, all-new countertops, a custom-designed island, two sinks, new faucets, and stylish tile backsplash. Modern appliances, including a new fridge/freezer, dishwasher, and microwave with hood vent, complete the space. The third level is a cozy haven, boasting a massive family room with a charming wood-burning fireplace, a 4-piece bathroom, and a patio door leading to a spacious, fully fenced backyard—perfect for kids, pets, or summer barbecues. The adjacent green space transforms into a winter wonderland for tobogganing or a summer playground for kite-flying and bike riding. A practical “mudroom” area by the back sliding door keeps gear organized and makes cleaning up after outdoor adventures a breeze. Upstairs, three generously sized bedrooms await, with the primary suite offering a refreshed 3-piece ensuite with new tiles, countertop, sink, and faucet. A second 4-piece bathroom ensures convenience for family or guests. The fourth level features a large laundry room, utility space, and access to the attached double garage. Recent upgrades elevate this home’s appea l: a new heat pump, replaced windows, new light fixtures inside and out, painted railings, new baseboards, and a newer fence in the backyard and on one side. The 4-level split design provides privacy and flexibility, allowing everyone to spread out—whether its adults relaxing by the fireplace, kids playing downstairs, or guests enjoying their own space. Located steps from schools, parks, a recreation center, restaurants, and transit, this home combines the tranquility of nature with the convenience of urban amenities. The large, private backyard and proximity to green space create an idyllic setting for family life, with the added bonus of an off-leash dog park just beyond the fence. BRAND NEW FURNACE JUST INSTALLED. (id:60626)
RE/MAX Irealty Innovations
184 Bridlewood Road Sw
Calgary, Alberta
Investor Alert! This Beautiful home awaits the next family who would occupy it.This Spacious 4-Bedroom home is great for a large family and also it comes with a SUITED LEGAL BASEMENT.With over 2000 Sq ft of developed living space this is the home for the growing family as well.The living room is designed for great comfort with a cozy Gas fireplace.Also on the main floor all brand new stainless appliances(Fridge ,Stove,Hood fan,Dishwasher and Microwave all 2025).Upstairs you will find three bedrooms with a primary suite with a walk -in closet,a 4-piece ensuite and another 4-piece bathroom on this upper level.The brand new fully developed LEGAL basement offers a 4-piece bathroom a bedroom and a beautiful kitchen backsplash and Seperate exit to the exterior.Other upgrades include a Newer furnace(2023)and Second furnace (2025)Central A/C(2023),Stove(2024),Washer/Dryer(2023),Water heater(2017),Carpet/Lino(2022) and Central Vac(no attachments,as-is,never been used ) by the seller.Also did l forget the basement has brand new AI powered combo single dryer/washer all in one unit.This home is close to schools,parks,and its got a quick access to stoney Trail. (id:60626)
Premiere Realty Direct
20328 Fairview Road
Thames Centre, Ontario
July 24 685000! Great expensive updates or newer: drilled well, windows, kitchen, bathroom, metal roof, exterior doors, water heater, some flooring. The little country, cozy brick, home with big garage/shop on not too big of lot, private and short drive to City/Shopping. ...and to boot - Updated! The garage is about 25 x 40 ft estimate with concrete floor, hydro and single garage door, rough in for wood stove- plus might fit two cars in tandem! Tons of parking on property for the RV, Boat, trailer or truck. The home has the covered front porch to welcoming update flooring in living room with brick fireplace (as-is); open to dining area then updated kitchen with cabinets & appliances and off the kitchen is convenient door to rear yard. There are 3 carpeted bedrooms on the main. Four piece, updated bathroom with glass shower doors. The lower level has family room with bar & fridge; plus 2 piece bathroom that is off unfinished room with 2 windows - could be a den/4th bedroom. Utility area with storage plus large cold cellar finishes off the lower level. Great updates (approx dates): 2023 New Drilled well; Well equipment 2019; 2024 Living room flooring; 2022 most new windows on main; 2022 renovated kitchen; 2021 updated main bathroom including Bathfitter tub/shower; and in previous years - metal roof; front & rear door; 2020 rental water heater. Spring is here and can enjoy the Lilac, pear and other trees in spacious lawns with views of neighbours -farmland to one side; commercial to other side; farm across the road, and backing onto treed area behind. Measurements per virtual tour. Appliances are sold as-is. Dates are approximate. (id:60626)
Peak Select Realty Inc
229 Saddlecrest Boulevard Ne
Calgary, Alberta
Welcome to Your Dream Home in the Heart of Saddleridge! This well-maintained and inviting home, ideally located on a spacious corner lot in the desirable Saddleridge community. With its thoughtful layout and versatile living spaces, this property is perfect for families, investors, or anyone looking for comfort and convenience.A warm and welcoming great room with a cozy corner gas fireplaceA convenient 2-piece bathroomA well-designed kitchen complete with a pantry, raised eating bar, and direct access to a large deck and private backyard—ideal for outdoor entertainingUpstairs, natural light floods the bright bonus room, making it a perfect space for relaxing or working from home. You’ll also find:A stylish 4-piece bathroomThree generous bedrooms, each offering ample space and comfortA primary bedroom with a walk-in closet for all your storage needsThe fully developed basement with a separate entrance features an illegal suite that adds incredible versatility. Whether you're looking for extra living space or rental potential, the basement offers:A functional kitchenA comfortable living areaA modern 3-piece bathroomA well-sized bedroomLocated within walking distance to schools, playgrounds, and public transportation, this home is perfectly positioned for families and professionals alike. Don’t miss your opportunity to own this exceptional property! Schedule a private showing today (id:60626)
Prep Ultra
3065 Brigden Road
St. Clair, Ontario
Step into timeless elegance with this stunning and spacious century home, overflowing with character and historic charm. This beautifully maintained 3-bedroom, 4-bathroom home offers plenty of living space, ideal for families, hobbyists, or anyone seeking the charm of a classic home with modern comfort. From the original hardwood floors and intricate woodwork to the high ceilings, stained glass, and large windows that flood the rooms with natural light. The large primary bedroom includes its own ensuite bath and abundant closet space, while the additional bedrooms are bright and spacious. A true bonus is the expansive garage/workshop a dream for mechanics, woodworkers, or anyone in need of serious storage or creative space. Located in a peaceful small town, you'll enjoy quiet streets, a strong sense of community, and all the comforts of rural living just a short drive from city amenities. Don't miss your chance to own this one-of-a-kind property that blends historic charm with modern convenience. (id:60626)
Pc275 Realty Inc.
405 Moss Street
Revelstoke, British Columbia
Built in 2011, this 3-bedroom, 2-bathroom modular home sits on a 4-foot heated concrete crawlspace and offers over 1,000 sq ft of comfortable living space on a 6,430 sq ft lot. Thoughtfully laid out and solidly built, this home is ideal for families, roommates, or anyone looking for a low-maintenance property with excellent storage and convenience. Step into the chef’s kitchen with plenty of counter space and room to cook and entertain. The bright and open layout features three bedrooms and two full bathrooms, offering flexibility for growing families or shared living arrangements. A large mudroom addition provides extra space for gear and daily essentials, while the heated crawlspace and exterior shed offer year-round storage solutions. Newly vacant, deep cleaned, and updated, the home shows well and is truly move-in ready. Available fully furnished, this property would also make a prime employee housing investment. Located in the heart of Southside, this property is just a short walk to Southside Market, schools, parks, greenbelt trails, downtown amenities, and public transit—putting everything you need within easy reach. This is a great opportunity to get into the Revelstoke market with a well-maintained home in a well-established, walkable neighbourhood. Book your showing today! (id:60626)
Royal LePage Revelstoke
23 - 3895 Doug Leavens Boulevard
Mississauga, Ontario
Welcome To This Renovated Cozy Townhouse In The Most Desirable Area Of Mississauga. Bright & Spacious 3 Bedrooms, 2 Full 4Pc Baths, New Engineered Hardwood Click Flooring Throughout. Open Concept Dining Room. Newly Updated Kitchen With Quartz Countertop, S/S Appliances And New Vinyl Floor, Gorgeous Living Room With Walkout To Deck At Private Fenced Backyard. Large Primary Bedroom On Entire 3rd Level Has 4Pc Ensuite Bath & Walk-In Closet. New Staircase, Most Replaced New Windows. Direct Access To Garage. Close To Schools, Parks, Transit & Hwy... (The Condo Board Plans to replace front Stair Soon) (id:60626)
Homelife New World Realty Inc.
54 Nipewon Road
Lac La Biche, Alberta
Versatile Shop Space with Office on Nipewon Road. This commercial property on Nipewon Road offers a solid opportunity for a business in need of shop space with excellent accessibility. The main shop, originally built in 1980, features four 14' overhead doors (three on one wing, one on the other), a mezzanine, and an attached office area. While the office is dated, it remains functional and serviceable for a variety of operations. A secondary shop on the property, with one 14' overhead door, provides additional workspace and is structurally sound, though also in need of some updates. Both buildings have good structure and offer flexibility for many potential uses, from mechanical work to storage or light industrial activity. Previously operated as a waste management facility, the property is now vacant and ready for new possibilities. Situated within town limits, this location offers convenient access while maintaining a more industrial or service-based setup. With some vision, this property could be transformed to suit a wide range of commercial needs. (id:60626)
RE/MAX La Biche Realty
294 Chetwynd Drive
Kamloops, British Columbia
Where to start! This beautifully updated 3-bedroom, 2-bathroom Rayleigh home offers modern comfort, functional design, and a peaceful setting; perfect for family living. The open-concept main level features a stylish and spacious kitchen with gas stove, JennAir fan, custom cabinetry, and a large island ideal for cooking, dining, and entertaining. The cozy living room is warmed by a gas fireplace, while elegant black cast iron, wood, and glass accents add timeless character throughout. Durable tile flooring on the upper level offers a clean, low-maintenance finish. A high-efficiency heat pump provides year-round climate control, and an infrared air filter helps keep indoor air clean—especially valuable during wildfire season or high-allergen days. Step outside to your private backyard retreat, complete with a tranquil fish pond, an elevated deck, and a hot tub for relaxing beneath the stars. A mature Ponderosa pine adds natural shade over the backyard and the back office or bedroom. The fully fenced yard also features a large shed with great workshop potential, convenient drive-through access, and plenty of outdoor space to enjoy. The bright lower level includes a cheerful hobby room and extra living space. Updated windows throughout enhance comfort and efficiency. Just a short walk to Rayleigh Elementary, this home combines style, practicality, and a fantastic location. Book your private showing today! (id:60626)
Royal LePage Westwin Realty
24 - 649d Warden Avenue
Toronto, Ontario
Welcome to this stylish and spacious condo townhome with a loft and private rooftop terrace, nestled in the charming, tree-lined Clairlea, Birchmount community near Warden Woods. Offering three bedrooms plus a versatile den (which could double as a bedroom), this home features beautiful hardwood floors throughout, soaring vaulted ceilings, and a second-floor loft with both east and west-facing views, perfect for natural light lovers. The bright, open concept living and dining area is complemented by California shutters and a walkout to a generous deck, while the dining room offers its own balcony for added outdoor living space. The modern kitchen boasts stainless steel appliances, a custom glass tile backsplash, and sleek ceramic flooring. Thoughtfully designed with two separate entrances, one to the main living area and the other with direct access to the garage, this home also includes three parking spaces and a locker, a rare and valuable feature. Enjoy unparalleled convenience with a short walk to Warden Subway Station and the nearby GO Train, providing easy access to downtown Toronto. The neighborhood offers abundant green spaces, including Warden Woods Park and Taylor Massey Creek trails, perfect for outdoor enthusiasts. Just minutes away, you'll find the scenic Scarborough Bluffs, the vibrant Beaches area, and a diverse array of dining options along Danforth Avenue. With top-rated schools, community centers, and shopping destinations like Eglinton Square Shopping Centre nearby, this move-in ready home offers an exceptional lifestyle. Bright, airy, and full of character, this is the perfect place to start your next chapter. Fourth bedroom is the loft den but has been used as a bedroom. (id:60626)
Royal LePage Signature Realty
111 Cromwell Avenue
Oshawa, Ontario
Attention Home Buyers & Savvy Investors! Discover this exceptionally maintained 3+1 bedroom income property in a prime Oshawa location! Featuring a separate entrance to a spacious in-law suite with its own kitchen, laundry & cozy gas fireplace, this home is perfect for generating rental income or accommodating multigenerational living. Enjoy a recently upgraded floor on the main floor, new vanity in the bathroom on the second floor. newly painted, new pot lights, 2 storage sheds, private laundry on both levels. Renovated basement featuring laminate flooring, vinyl-tiled kitchen, drywall ceiling with pot lights. Fully new fenced yard surrounding the house for added privacy. Unbeatable access to Highway 401, shopping, transit, and schools. Whether you're investing or upsizing your family space, this home offers flexibility, value, and opportunity, all in one! No rental item. (id:60626)
Century 21 Leading Edge Realty Inc.
1666 Fisher Avenue
Ottawa, Ontario
Charming & Updated Bungalow with Income or In-Law Potential Move-in ready and full of charm, this beautifully updated bungalow in Carleton Heights offers flexible living and excellent value. Featuring 3 bedrooms + den and 2 full bathrooms, the home includes a separate side entrance to a finished basement perfect for a guest suite, home office setup, or future secondary dwelling. The main floor features new hardwood flooring (2025) and a bright open layout that seamlessly connects the living, dining, and kitchen areas perfect for entertaining or everyday living. The updated kitchen (2022) boasts quartz countertops, stainless steel appliances, and sleek white cabinetry. From the kitchen, step out to a newly built deck(2025), ideal for coffee mornings or weekend BBQs. Downstairs, the basement includes a third bedroom, large rec room, full bath, and plenty of storage. With parking for three vehicles, updated gas furnace (2019) and AC (2018), this home is turnkey. Located minutes from schools, parks, shopping, transit, and the Civic Hospital. R1GG zoning allows potential for redevelopment live in, rent out, or build new. Book your showing today! (id:60626)
Century 21 Kennect Realty


