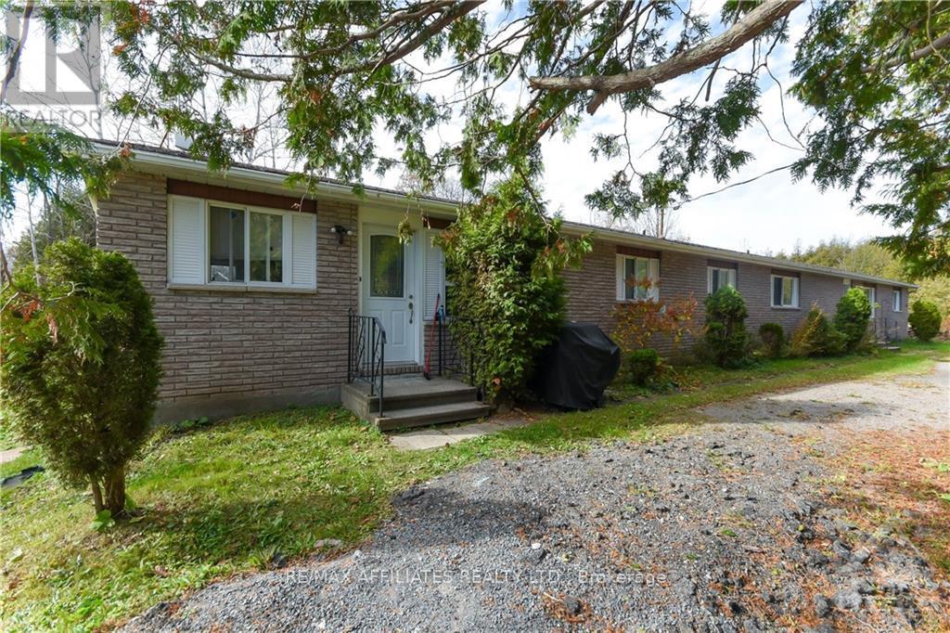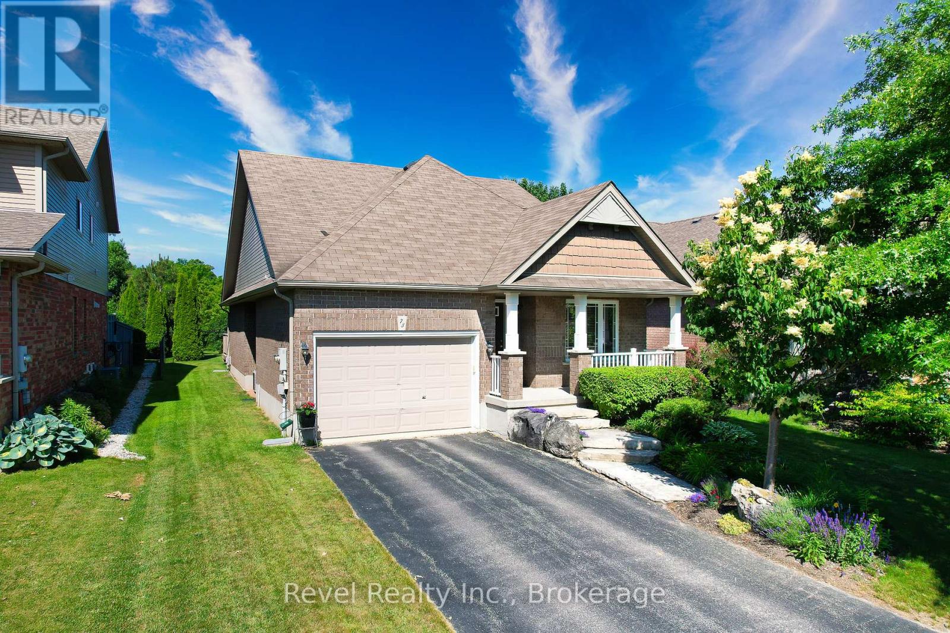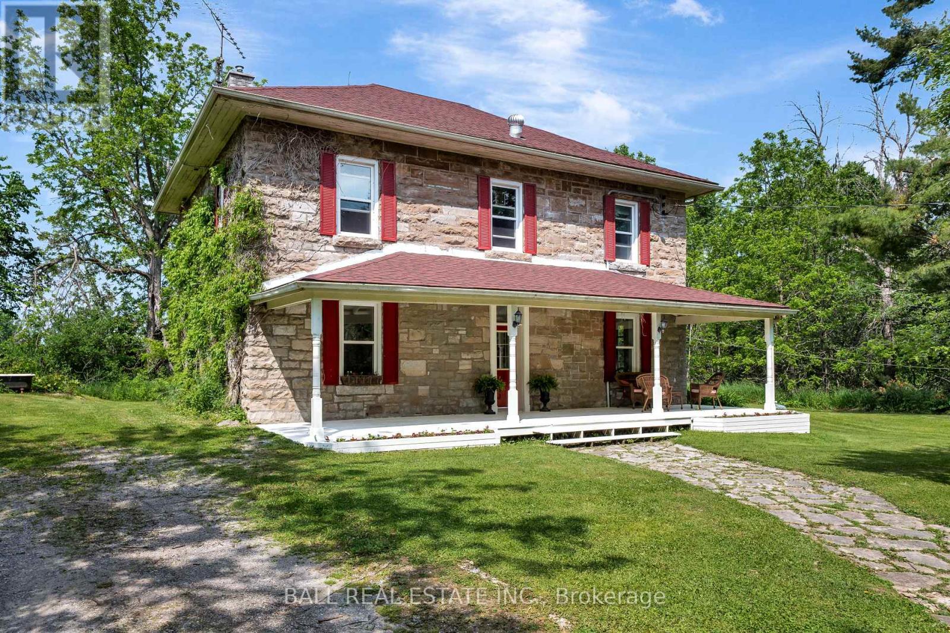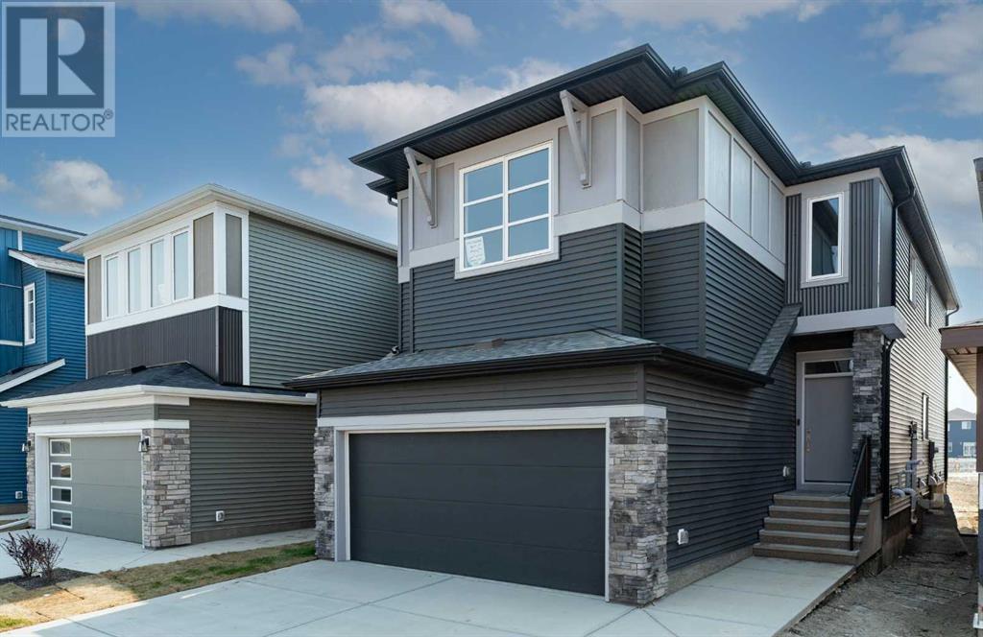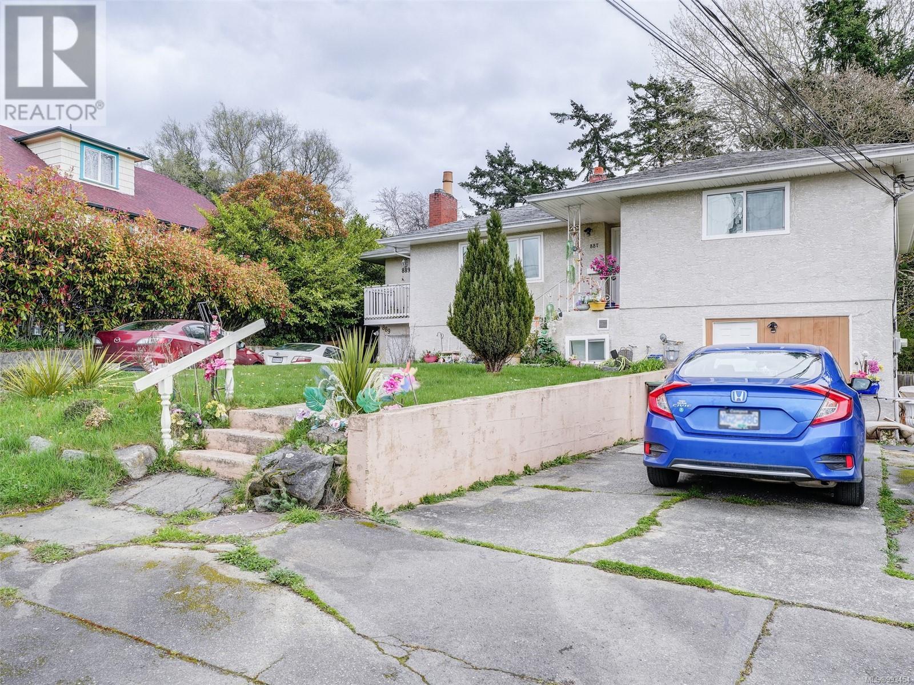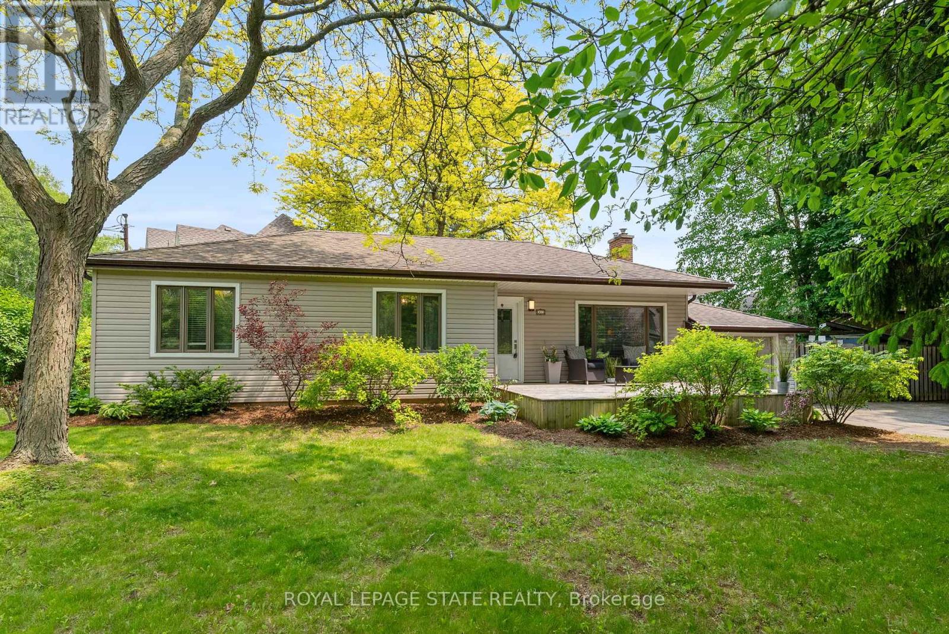1860 Greys Creek Road
Ottawa, Ontario
Opportunity and potential, both found in this fantastic property located in the growing community of Greely. 47 acres+ included with this home. Whether you wish to operate a home business or have a hobby farm, this property could be for you! Enjoy a family member close by in your ground floor in-law suite! Lots of room here to add a detached garage, workshop and even a barn! Space is not an issue here. This home offers lots of natural lighting, lots of storage and closet space. Open living/dining/kitchen area. The kitchen offers lots of cupboards and counter space. One full bathroom with tub and second bathroom with shower. All rooms are generous in size. Beautiful hardwood flooring throughout the house including in the kitchen. The lower level is left unspoiled. Please view attachments for further details on the property/house. As per form 244: 48 hours irrevocable on all offers. Notice required for viewings, tenant present. Realtors please read rep remarks. This could be your home. Please view attached details sheet. (id:60626)
RE/MAX Affiliates Realty Ltd.
73 Chamberlain Crescent
Collingwood, Ontario
Charming Bungalow Backing Onto Green Space in Coveted Creekside Community. Welcome to this beautifully maintained all-brick bungalow in the heart of Collingwood's desirable Creekside neighbourhood. Backing directly onto the Georgian Trail and lush green space, this 2+1 bedroom home offers the perfect blend of privacy, nature, and convenience. Step inside to an open-concept layout featuring hardwood floors, a spacious dining area, and main floor laundry. Both main-floor bedrooms offer direct walkouts to a large, west-facing deck, perfect for enjoying sunsets and views of the surrounding greenery. A backyard gate provides direct access to the scenic Georgian Trail, ideal for biking, walking, and year-round enjoyment. The fully finished lower level boasts a generous family room with a cozy gas fireplace, a third bedroom, a second full bathroom, and a finished storage room, perfect for guests, hobbies, or a home office. Just minutes from downtown Collingwood, shopping, hiking and biking trails, and only 5 minutes to Blue Mountain Resort, this home offers four-season living at its best. Close to the community park and all amenities, this is a rare opportunity to enjoy lifestyle, location, and comfort in one exceptional package. (id:60626)
Revel Realty Inc.
426 24 Avenue Ne
Calgary, Alberta
Welcome to this custom masterpiece with over 2750sq ft of living space! Coming through the front door you will be greeted by a flex/dining room featuring a custom chevron feature wall. You will immediately notice the open width of the home. Moving into the kitchen you will be pleased to see an oversized island and a gourmet kitchen fit for entertaining, complete with upgraded appliance package and gas stove. Adjacent to the kitchen is an oversized family room with custom built in shelving, with barn doors leading into the mudroom. Premium top down/bottom up blind package and built in speakers throughout. Upper floor highlights include 2 spacious bedrooms, large walk-in laundry, 4 piece bathroom and a master bedroom with a large walk-in closet and a 5 piece spa like ensuite with heated floors that will definitely leave an impression! Basement highlights include an over-sized rec-room with a walk up wet-bar, den/office/storage, 4 piece bath and a bedroom with a walk-in closet. AC installed in 2021 and New water heater in 2024. Like new but better! Book your showing today! (id:60626)
Kic Realty
922 Wyldewood Drive
Oshawa, Ontario
Welcome to 922 Wyldewood Drive, a beautifully preserved bungalow nestled on a quiet, tree-lined street in one of Oshawa's most coveted neighbourhoods. Surrounded by mature trees and just minutes from parks, schools, and shopping, this home offers a rare combination of peaceful living and everyday convenience. The main floor features rich hardwood flooring throughout the hallway, family room, dining room, and large kitchen, where you'll find granite countertops, crown moulding, and quality appliances including an induction cooktop, LG French door fridge, Bosch dishwasher, and built-in wall oven. California shutters add elegance throughout the main level, while the dining room walkout leads to a composite balcony overlooking the backyard and ravine. Three spacious bedrooms offer oversized windows and double-wide closets, and the updated four-piece bath includes a granite countertop, ceramic floor, and luxurious underfloor heating. The large basement extends your living space with high ceilings, a cozy living room featuring a gas fireplace, wet bar, and walkout to the yard. A fourth bedroom, functional workspace leading to the den. Plus laundry room with sink, and a three-piece bath complete the lower level. The attached 2 car garage has brand new epoxy flooring and fresh paint throughout the main floor. Huge potential to create a multi-family property or a breathe new life to this distinguished home on a fantastic ravine location - Don't miss it! (id:60626)
Coldwell Banker - R.m.r. Real Estate
108 Tates Bay Road
Trent Lakes, Ontario
Step back in time with this charming 1900s two-storey home, proudly showcasing a beautiful local limestone exterior and a classic front porch perfect for morning coffee. Inside this 2,719 sq.ft. home, you are welcomed by a spacious foyer with a cozy office nook ideal for working from home. The large living room is warm and inviting, featuring a striking granite stone propane fireplace and original hardwood floors that carry throughout the house, adding timeless character. The heart of the home is the generous eat-in kitchen, where you'll find ample space for family gatherings, a convenient 2-piece bath, and access to the basement. The basement has been spray foam insulated, providing added energy efficiency and comfort year-round. Upstairs, wide hallways lead to a full 4-piece bathroom and four bright, spacious bedrooms offering plenty of room for family or guests. Set on a peaceful and private 3.3-acre property, this home is surrounded by open farm fields and located just down the road from beautiful Pigeon Lake. A 40' x 40' detached shop adds extra space for hobbies, storage, or equipment. Located on a municipally maintained road with easy access to both Bobcaygeon and Buckhorn, the property offers rural tranquility with town convenience. Additional features include a drilled well, septic system, updated windows, propane furnace (2022), and shingle roof (2022), offering peace of mind and modern comfort in a historic setting. This is a unique opportunity to own a piece of local history surrounded by natural beauty. (id:60626)
Ball Real Estate Inc.
18467 Andre Street
South Glengarry, Ontario
Discover a truly unique and expansive property, tailor-made for multigenerational living or families seeking abundant space and flexibility. Nestled in the charming village of Martintown, just 15 minutes from Cornwall and an hour to both Ottawa and Montreal. This exceptional home offers close to 6,000 square feet of finished living space, thoughtfully divided to accommodate multiple lifestyles under one roof. The main residence spans 4,200 sq ft, featuring a generous kitchen, 4 spacious bedrooms, 2 full bathrooms, and a warm, inviting family room with a wood stove perfect for cozy evenings. The in-law suite, with its own private entrance, boasts 1,800 sq ft of open-concept living, including a large kitchen, living and dining areas, 2 bedrooms, and 2 full bathrooms ideal for parents, adult children, or guests. Additional highlights include: Double attached garage, Separate furnaces, A/C units, and hot water tanks for each side, above ground pool. A large unfinished basement full of potential- rec room, home gym, workshop, or additional living space. Idyllic country setting with space to roam, garden, or simply enjoy the peace and privacy. Enjoy the best of country living with the convenience of nearby city amenities. This is a rare opportunity to secure a spacious, versatile home in a welcoming community. Book your private showing today! (id:60626)
RE/MAX Affiliates Marquis Ltd.
24 Sun Valley Way
Powassan, Ontario
This architectural masterpiece is a rare find! Nestled on approximately 1 acre in a quiet and tranquil cul-de-sac in the sought-after Ski Hill Ridge of Powassan, this 4-bedroom, 3-bath home is a perfect blend of elegance and modern design. The soaring 30-foot ceilings create a sense of grandeur throughout the open-concept living and kitchen area. The main level features three spacious bedrooms, a full bathroom, and a large mudroom connecting the home to the expansive garage, which includes its own bathroom and office space. The office offers direct access to a large deck, hardwired for a hot tub, and seamlessly connected to the Primary bedroom an ideal space for relaxation. Upstairs, the mezzanine overlooks the main living area and is wired for a projector, making it a spectacular space for entertaining. The home is equipped with high-end finishes, 3-zone in-floor heating extending throughout the home and garage, ensuring comfort year-round. Though some finishing touches are still required, this home is already a showstopper. Set on a serene lot in a peaceful neighborhood, homes like this don't come around often don't miss your chance to own a true architectural gem. (id:60626)
RE/MAX Crown Realty (1989) Inc
366 Corner Glen Way Ne
Calgary, Alberta
PRICED TO SELL. Buitl by Morrison homes in the beautiful community of Cornerstone. This home features 7(5 above and 2 in basement) bedrooms with finished basement. It has a spice kitchen with a gas stove. Very bright and spacious home. Master suite has a luxurious ensuite bathroom and walk in closet. Very suitable for a big family or live up and rent down. Excellent colour combinations throughout this amazing house. This house is brand new. There is a full washroom and a bedroom at the main floor. Call your realtor to book a showing. (id:60626)
Urban-Realty.ca
41 School Road
Kawartha Lakes, Ontario
Introducing the Long Point School House, a rare and special property nestled in a prime area of Kawartha Lakes Cottage Country! Only minutes from beautiful Balsam Lake, on a scenic 1.2 acre lot, is this delightful country home complete with mature trees, gardens, a 4 stall horse barn and fenced paddock. Lovingly maintained and extensively updated in recent years, you will find the perfect blend of historic charm and modern convenience for year-round comfort and efficiency. Step inside the spacious foyer and you feel instantly welcomed. The wow factor begins when you enter the great room, with soaring vaulted beamed ceilings, floor to ceiling brick fireplace, new hardwood flooring throughout, and tall bright windows allowing light to fill this awe-inspiring space. Open to the dining area, the custom kitchen features new appliances, convenient pantry, and a large island with farmhouse sink, providing the perfect flow for entertaining family and friends. The family room showcases an impressive fieldstone fireplace, an exposed brick wall, and offers a cozy space for movie nights and a quiet office nook when working from home. There are 2 comfortable main floor bedrooms, and a bright new 4 pc bathroom to complete the main floor. Upstairs there is a small loft area which overlooks the great room below, and the spacious primary bedroom with 3 pc ensuite and walk-in closet. Notable recent improvements include spray foam insulation, new electric baseboard heaters, updated plumbing, flooring, custom kitchen, all appliances, bathrooms, heat pump for heating/cooling, metal roofing, UV light, new hot water tank (owned). This captivating property has hosted many special celebrations and holidays for the current owners, and is absolutely magical at Christmastime! The sprawling, peaceful 1.2 acre lot offers 2 driveways, and is located on a serviced road, minutes to nearby towns and amenities. Enjoy boating, swimming, fishing, and experience the natural beauty of the Kawartha Lakes! (id:60626)
RE/MAX Land Exchange Ltd.
229 Elmwood Crescent
Orangeville, Ontario
Welcome to this charming three-bedroom, three-bathroom home nestled in the highly desirable Credit Creek neighborhood of Orangeville. Located within walking distance of schools, parks, downtown Orangeville, the Tony Rose arenas, and community center. This home offers convenience at your doorstep. Just three minutes from Highway 10, its perfect for commuters. Situated on a quiet crescent backing onto Greenspace and walking paths, this property is a true gem for your family. The spacious bedrooms include a primary suite with a four-piece ensuite and a walk-in closet. The lower level features a finished rec room plus a fourth bedroom or office, whichever suits your needs. Enjoy the eat-in kitchen that opens to a large deck. You won't want to miss out on this North End treasure! (id:60626)
Royal LePage Rcr Realty
887 Lampson St
Esquimalt, British Columbia
This Beautiful front portion half-Duplex with REVENUE SUITE is located in Gorge vale area. Centrally located near downtown and Tillicum Mall. 4 bedrooms, 2 full bathrooms, family room, 2 fireplaces and original hardwood floors on main. No strata fees! There were once 3 boarding students in the downstair suite to help to pay the mortgage. Measurements and listing info are approximate, Buyer to verify if important. Luke Chen, Pemberton Holmes, MBA, P. Eng. (Non-practicing), PMP, AgentLukeChen@Gmail.com 778-677-9557 (id:60626)
Pemberton Holmes Ltd.
82 Gilbert Avenue
Hamilton, Ontario
Charming 3+1 bedroom, 2-bath bungalow nestled in a quiet, family-friendly Ancaster neighbourhood! This well-maintained home offers a bright main floor with large windows, beautiful hardwood flooring, an updated kitchen, and a practical, family-oriented layout. The fully finished lower level features an additional bedroom, a 3-piece bath, and generous living space perfect for relaxing, entertaining, or converting into an in-law suite with its own rear entrance. Step outside to a private, fully fenced backyard with a spacious patio, ideal for summer barbecues or quiet evenings. Conveniently located near some of the best schools in Hamilton, walking distance to grocery stores, local businesses, transit, easy highway access. With a 75 X 100 foot lot you can build new or add a custom addition, endless potential for homeowners, builders, or investors. (id:60626)
Royal LePage State Realty

