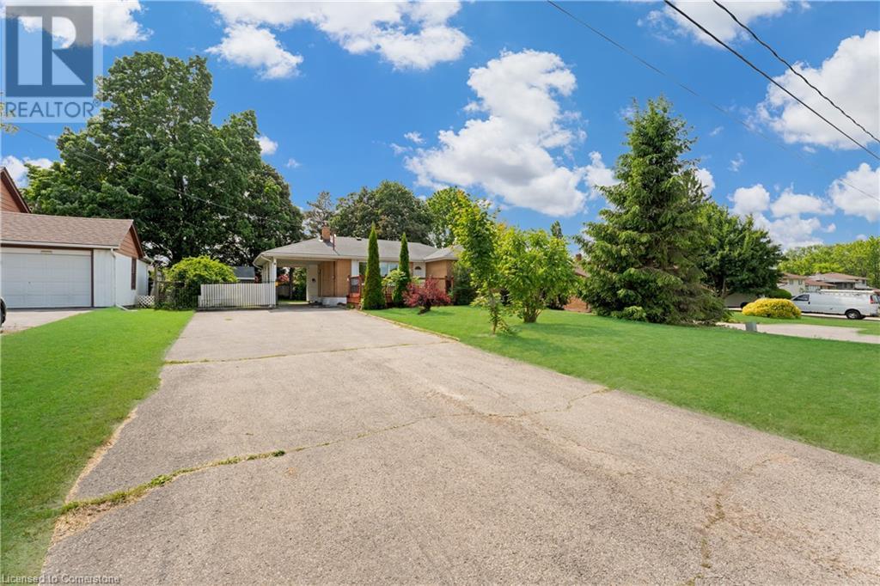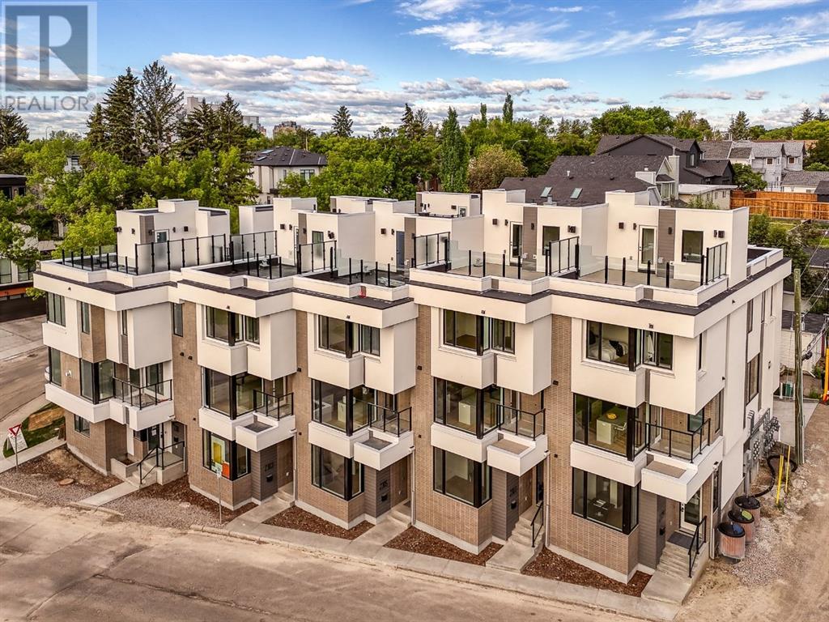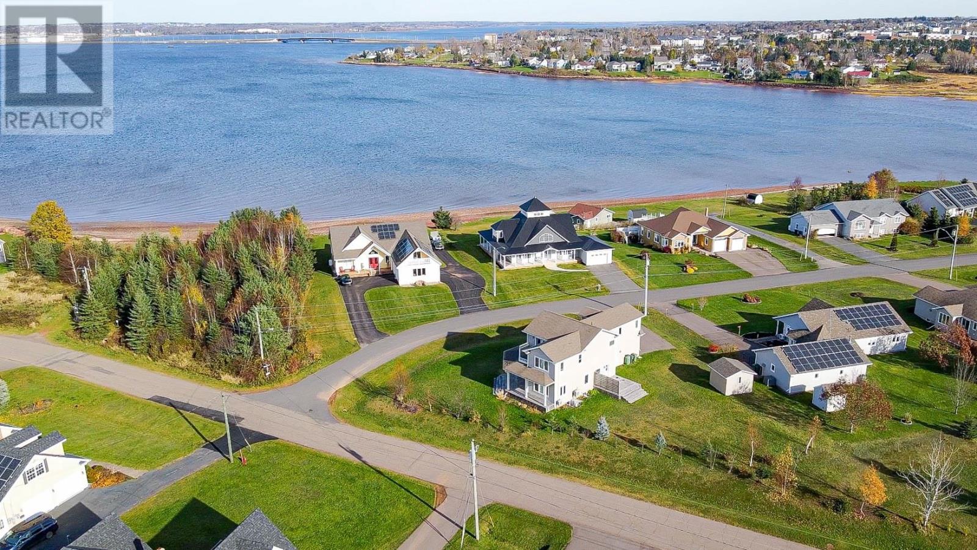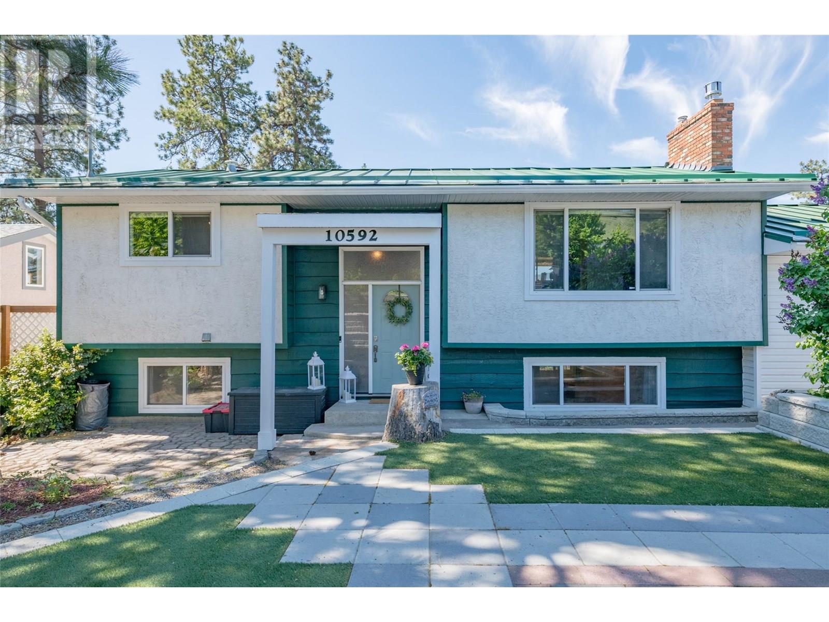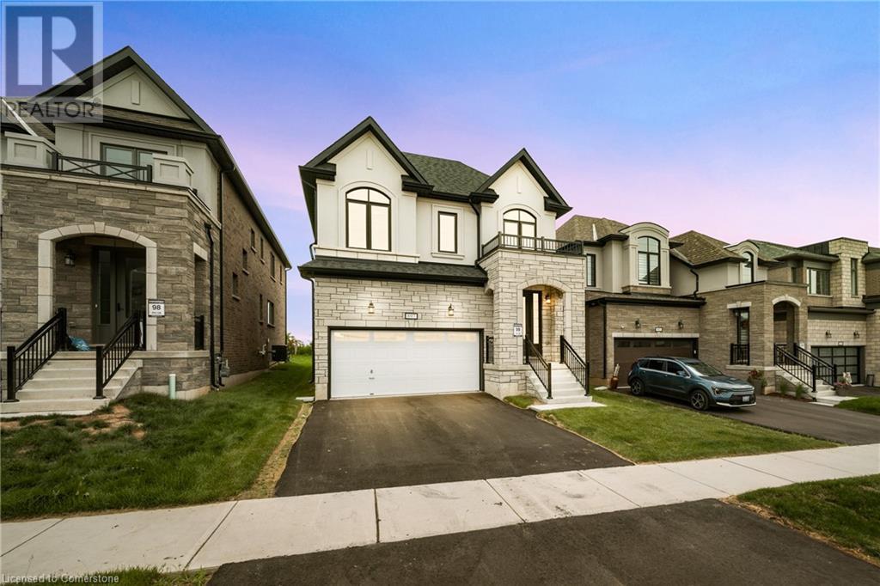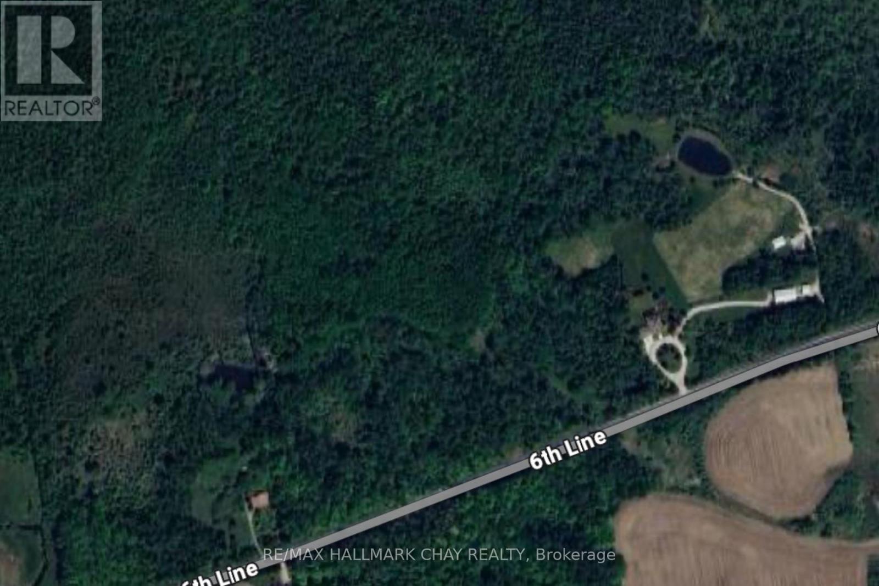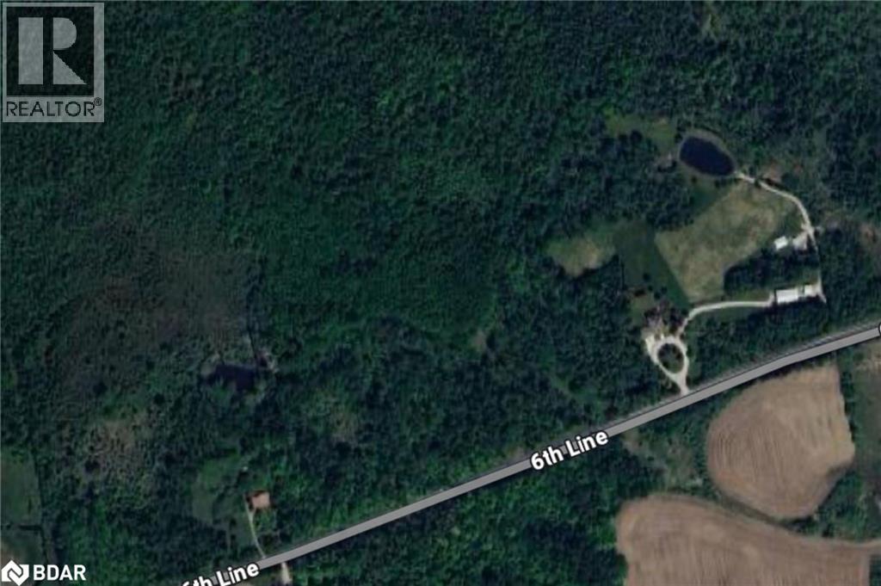52 Lakes Estates Circle
Strathmore, Alberta
?? Luxury Triple Car Garage Bungalow | Lakes Estates, Strathmore | 3,018 Sq. Ft. | $799,999Why Pay More in Calgary? Live in luxury just 30 mins from the city—where you get more space, more elegance, and more value than a cramped Calgary build. This stunning bungalow offers high-end finishes, triple garage space, and resort-style living—without the city price tag.? Designer Touches You’ll Love:? Open-concept main floor w/ luxury vinyl plank flooring, gourmet kitchen (black stainless steel appliances)? 2 beds + 2 baths upstairs | 2 more beds + 1 bath downstairs (perfect for guests or teens)? Entertainer’s basement with wet bar, gym space & theatre-ready flex room? Triple garage (rare find!) + west-facing backyard with full-width deck for sunset BBQs? Scenic pond views across the street—serenity meets sophistication?? The Location Perk: Lakes Estates is quiet, upscale, and family-friendly—with easy highway access to Calgary (faster than crossing the city in rush hour!).?? Smart Buyers Know: Building this same home inside Calgary would cost WAY more. Why compromise? Live large, commute smart.?? Book this Home Before It’s Gone—Call Now!(P.S. That triple garage alone is worth the drive… wait till you see the rest!)?? Luxury. Space. Value. All Here. ?? (id:60626)
Prep Realty
293 King George Road
Brantford, Ontario
Welcome to this spacious 5-bedroom, 2-bath bungalow situated on an impressive 74x159 ft lot, offering privacy, space, and income potential. Just minutes to Walmart, Zehrs, banks, the cinema, and other major amenities, this home is ideally located for convenience and lifestyle. With a separate entrance to a fully equipped basement apartment—featuring its own kitchen and laundry—this property offers over $4,000/month in rental potential ($2,500 upstairs + $1,500 downstairs). Enjoy 8+ parking spaces and a massive backyard surrounded by mature trees, creating a peaceful, nature-filled retreat right in the city. Whether you’re looking for a multi-family setup, a solid investment property, or space for extended family, this home checks all the boxes. (id:60626)
Platinum Lion Realty Inc.
1406 22 Avenue Nw
Calgary, Alberta
Discover the ultimate blend of luxury and comfort in this stunningly designed property, nestled in the vibrant neighborhood of Capitol Hill. Created by renowned architect Jackson McCormick and featuring interiors by acclaimed designer Paul Lavoie, this 3-bedroom, 3.5-bathroom home spans over 1,530 sq ft of meticulously crafted living space where no detail has been overlooked.Begin your mornings with breathtaking views from the rooftop patio, a serene oasis bathed in sunlight from dawn to dusk. The rooftop is thoughtfully wired for a hot tub, making it a perfect space for both relaxation and entertaining. For those with a green thumb, the integrated green roof vegetation system adds an eco-friendly touch.Inside, natural light floods the home, highlighting the exquisite hardwood floors and 8-foot solid core doors. The main level boasts a sleek, open-concept kitchen equipped with a premium Fisher & Paykel appliance package, quartz countertops, a spacious center island, and a chic slat wall design. Soft-close cabinetry and a pantry provide ample storage, ensuring both beauty and practicality. The dining area, framed by a large picture window, is perfect for hosting gatherings, while the cozy living area with an electric fireplace offers a comfortable retreat for relaxation.Enjoy year-round comfort with central air conditioning. Upstairs, the primary suite is a haven of tranquility, featuring a luxurious 5-piece ensuite with dual sinks, a soaker tub, and a glass-enclosed shower. Custom cabinetry, built-in shelving, and a built-in dresser provide exceptional storage solutions. An additional bedroom with its own 4-piece ensuite and a convenient laundry room complete the upper level.The lower level includes a third bedroom with a 4-piece ensuite, offering privacy and flexibility. The attached single-car garage provides secure, heated parking and features a heated driveway for added convenience during the winter months.Located just minutes from downtown, the Unive rsity of Calgary, local shops, restaurants, and top-rated schools, this home combines the best of urban living with a peaceful community vibe. Don’t miss this rare opportunity to own a property that seamlessly blends sophistication, functionality, and location. Schedule your private showing today! (id:60626)
Century 21 Bamber Realty Ltd.
25 Carrington Road
Stratford, Prince Edward Island
25 Carrington Road!...[VIRTUAL TOUR]...Welcome to your dream home, where luxury meets comfort in every detail. This custom-built two-storey residence boasts almost 2800 Sq.ft living space with a beautiful covered deck, perfect for relaxing, and taking in the stunning water views that surround you. Main Level: Step inside and be greeted by the warm and inviting atmosphere of the eat-in kitchen where this fantastic space provides the perfect backdrop for everyday dining. The spacious living room beckons with its cozy propane fireplace and access to the deck, you can seamlessly transition between indoor and outdoor living, allowing you to enjoy the panoramic views. Ascend to the second floor and prepare to be amazed by the luxurious master suite. Complete with a full walk-in closet and a lavish 5-piece bathroom. Step out onto the upper deck directly from the master suite and soak in the breathtaking vistas of Charlottetown Harbour, where you can watch cruise ships dock and sailboats drift by. A second living room on this floor provides additional space for relaxation and entertainment, with access to the upper deck for effortless outdoor enjoyment. The second bedroom boasts its own full bathroom just across the hall, while a spacious third bedroom completes the second level. Descend into the lower level and discover a great space for entertainment featuring a family room, games room, the fourth bedroom and a full bathroom which was completed in 2023. Some of the fine features of this beautiful home are: Water views abound throughout the house, providing a constant reminder of the beauty that surrounds you. Maple hardwood floors extend throughout the home, adding warmth and elegance to every room, 9-foot ceilings create an open and airy ambiance, enhancing the sense of space and luxury, Heat-pump. All measurements are approximate. Call today for more details. (id:60626)
Royal LePage Prince Edward Realty
Century 21 Northumberland Realty
1059 Tiffany Lane
Minden Hills, Ontario
Welcome to 1059 Tiffany Lane a riverside retreat in the heart of the Haliburton Highlands. Nestled along the tranquil banks of the Gull River, this is a rare gem that blends modern comfort with the timeless appeal of cottage country living. This 3-bed, 2-bath home offers a harmonious balance of contemporary design & natural beauty; an ideal sanctuary for year-round living or a luxurious weekend escape. With approximately 1,100 square feet of thoughtfully designed space, the home features an open-concept layout that maximizes natural light & frames stunning views of the riverfront. The great room boasts soaring 20-foot ceilings, creating an airy & inviting space to gather & unwind, while the WETT-certified wood stove adds warmth and rustic charm. The upper-level primary suite serves as a private retreat, complete with a 4-piece ensuite, in-suite laundry, & windows overlooking the river. Downstairs, a 5-foot poured concrete insulated basement offers ample storage & room to grow. Outside, an armour stone shoreline adds both function & visual appeal, providing a solid and picturesque riverfront. A private dock invites peaceful mornings and spontaneous paddle adventures down the Gull River. The screened in sunroom is ideal for relaxing summer evenings & the firepit offers a perfect gathering space under the stars. The home features an artesian well & sits on a quiet private road, just minutes to the town of Minden. The detached 18 x 24 ft garage provides excellent storage, while the generous driveway allows parking for all your guests. The Gull River is celebrated for its crystal-clear waters & gentle currents, perfect for kayaking, canoeing, or floating peacefully downstream. With direct access to Gull Lake, your boating & fishing options expand into one of Ontario's most beloved lake systems. 1059 Tiffany Lane is more than a home, its an invitation to slow down, reconnect and fully embrace the cottage lifestyle. The water is waiting! (id:60626)
RE/MAX Professionals North
412 - 135 Orr Street
Cobourg, Ontario
Lakeside Luxury in the Heart of Downtown Cobourg. This stunning 2-bedroom + den, 2-bathroom luxury condo offers 1,448 sq. ft. of spacious, open-concept living in a beautifully designed four-year-old building. With wider doors throughout, this unit provides a bright, airy feel and enhanced accessibility. Step into the sun-filled living and dining area, overlooking Lake Ontario, the south-facing balcony is the perfect spot to enjoy your morning coffee while taking in the fresh lakeside breeze. The custom-designed kitchen is a chef's dream, featuring ample storage, high-end appliances, quartz countertops, a wall oven, and an induction cooktop all designed for effortless cooking and entertaining. Retreat to the oversized primary bedroom, complete with a large walk-in closet and a spa-like 5-piece ensuite, offering the perfect space to relax and unwind. The second bedroom is spacious enough for a king-size bed, making it ideal for guests or family. A dedicated laundry area with a large washer and dryer adds convenience to your daily routine. This condo also includes a premium underground parking space and an adjacent locker, ensuring secure storage for your belongings. Nestled in historic downtown Cobourg, you'll be just steps from the beach, marina, boutique shops, restaurants, and transit. Enjoy the best of small-town charm with easy access to Northumberland Hills Hospital, big-box shopping, and Highway 401. Whether you're downsizing or seeking a stylish lakeside retreat, this condo offers the perfect blend of luxury, comfort, and convenience. Don't miss out on scheduling your private viewing today! (id:60626)
RE/MAX Hallmark Realty Ltd.
10592 Sherman Drive
Lake Country, British Columbia
Wonderful 4 bed 2 bath home with a SUITE in the sought after community of Lake Country. Located minutes from the Rail Trail this nicely updated home boasts a bright open floor plan, newer appliances, vinyl plank flooring and cozy gas fireplaces up and down. The large picture window in the living room floods the home with natural light... Relax in the beautiful sunroom off the dining area that opens to the deck - ideal for indoor/outdoor living. The one bedroom suite has its own entrance, in-suite laundry and a large bright living / dining area. The suite can be accessed from inside the home giving you the option to use the whole home for your growing family or lock it off to separate the space. The fully fenced backyard with room for a garden and trampoline is ideal for kids and pets. Entertain family and friends on your large two tiered deck ( lower part is engineered to support a pool with power running to the deck.) Park in the garage or use it to store your paddle boards, golf clubs, E-bikes and everything you need to enjoy the Okanagan Lifestyle. Plenty of room to park your RV and boat... Conveniently located minutes from Elementary, Middle and High schools, the Rail Trail, beaches, parks, playgrounds, boat launches public transit, wineries and more... 20 minutes to Vernon or Kelowna and a short drive to the airport. Call and book your private showing today. MOTIVATED SELLER. QUICK POSSESSION. (id:60626)
Coldwell Banker Executives Realty
897 Knights Lane
Woodstock, Ontario
Step into modern living with this never-lived-in, beautifully crafted detached home boasting 4 spacious bedrooms and 2.5 bathrooms. This thoughtfully designed residence offers a bright and airy layout with 9-foot smooth ceilings on the main floor and elegant hardwood throughout. The heart of the home features a sun-filled Great Room and a generous breakfast area, seamlessly connected to an open-concept kitchen complete with a large quartz center island, abundant cabinetry, and a premium builder package of stainless steel appliances. Enjoy the flexibility of both natural gas and electric stove options. Upstairs, all bedrooms are generously sized, including the luxurious primary suite with a 5-piece ensuite and walk-in closet. Convenience is key with second-floor laundry and a deep lot offering outdoor potential. Located in a welcoming, family-friendly neighbourhood close to all the essentials Woodstock has to offer! Simply move in! (id:60626)
Royal LePage Signature Realty
897 Knights Lane
Woodstock, Ontario
Step into modern living with this never-lived-in, beautifully crafted detached home boasting 4 spacious bedrooms and 2.5 bathrooms, backing onto gorgeous farm field. This thoughtfully designed residence offers a bright and airy layout with 9-foot smooth ceilings on the main floor and elegant hardwood throughout. The heart of the home features a sun-filled living room and a generously sized breakfast area with oversized sliding doors, seamlessly connecting to an open-concept kitchen complete with a large quartz counter island, abundant wood cabinetry and a premium builder package of stainless steel appliances. You'll enjoy the flexibility of both natural gas or electric stove options in the future. Upstairs, all bedrooms are generously sized and well appointed, with the luxurious primary suite featuring a 5-piece ensuite and walk-in closet. Convenience is key with a large second-floor laundry room and a deep lot offering loads of outdoor potential. Located in a welcoming, family-friendly neighbourhood close to all the essentials Woodstock has to offer. Simply move in! (id:60626)
Royal LePage Signature Realty
2580 6th Line
Innisfil, Ontario
Escape to Nature on Nearly 50 Acres in Innisfil Welcome to 2580 6th Linean incredible opportunity to own approximately 49 acres of pristine AG and EP-zoned land, including 9.05 acres of agricultural land at the front of the property. Surrounded by mature forest, this stunning treed acreage offers the perfect canvas to build your dream home in a serene, private setting. Located in an area known for executive estate homes, this property provides year-round tranquility and natural beauty, all while being just a short drive to Innisfil, Bradford, and Barrie for shopping, schools, and amenities. Enjoy easy access to the highway for a smooth commute to the GTA. Whether you're seeking a peaceful retreat or a future custom build site, this one-of-a-kind property offers exceptional potential in a sought-after location. Don't miss your chance to own a slice of paradise in Innisfil. (id:60626)
RE/MAX Hallmark Chay Realty
2580 6th Line
Innisfil, Ontario
Escape to Nature on Nearly 50 Acres in Innisfil Welcome to 2580 6th Line—an incredible opportunity to own approximately 49 acres of pristine AG and EP-zoned land, including 9.05 acres of agricultural land at the front of the property. Surrounded by mature forest, this stunning treed acreage offers the perfect canvas to build your dream home in a serene, private setting. Located in an area known for executive estate homes, this property provides year-round tranquility and natural beauty, all while being just a short drive to Innisfil, Bradford, and Barrie for shopping, schools, and amenities. Enjoy easy access to the highway for a smooth commute to the GTA. Whether you're seeking a peaceful retreat or a future custom build site, this one-of-a-kind property offers exceptional potential in a sought-after location. Don’t miss your chance to own a slice of paradise in Innisfil. (id:60626)
RE/MAX Hallmark Chay Realty Brokerage
40 - 550 Steddick Court
Mississauga, Ontario
Client RemarksGorgeous Low Maint. Fee ($350.38) Townhome in the Heart of Mississauga, Quiet Child Safe Crt, Modern Layout, Inside Access from Garage, Private Fenced Yard and Deck, NO Carpet, Finished Bsmt, Lots of Storage, Close To Park, Shop, Public Transit; Walking dist. to Elementary, Middle, High School, Square One, Heart Lake Centre, ***UPGRADES: Washrooms (2025), Kitchen Floor (2025), Basement Floor (2024), Upper Floor (2022), Furnace/AC (2015), Roof (2010), LED Pot Lights Wi-Fi Dimmer Switch (Google compatible) ***Low Maint. fee includes External Doors, Windows, Roof, Snow Removal, Lawn Mowing. Buyer/Agent to do due diligence on all aspects. Sellers don't warrant any upgrades. ***INCLUSIONS***: 4 Security Cams, Garden hose, Washer, Dryer, Stove, Refrigerator (main), Blinds. OPEN HOUSE: May 11, 2025 @ 12-4 PM. Offer anytime. (id:60626)
Ipro Realty Ltd


