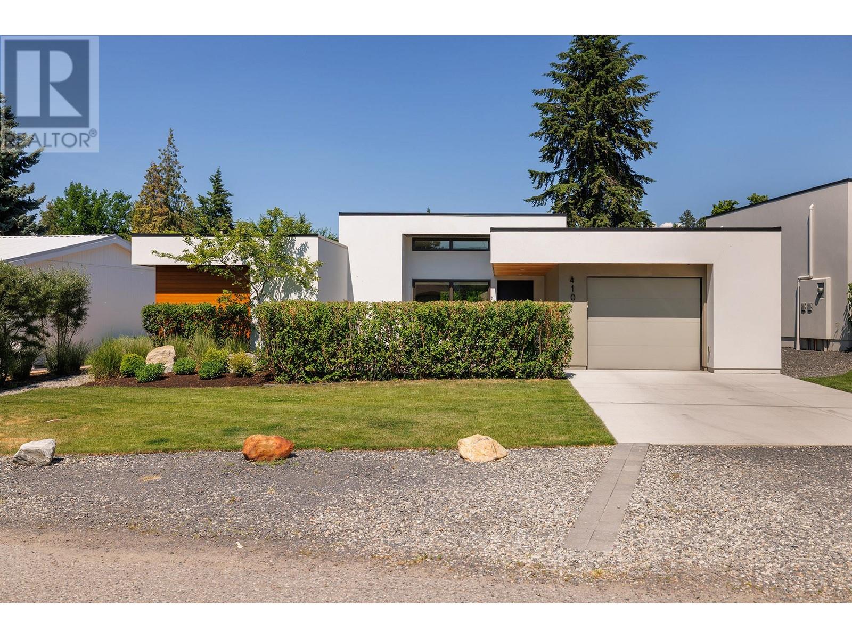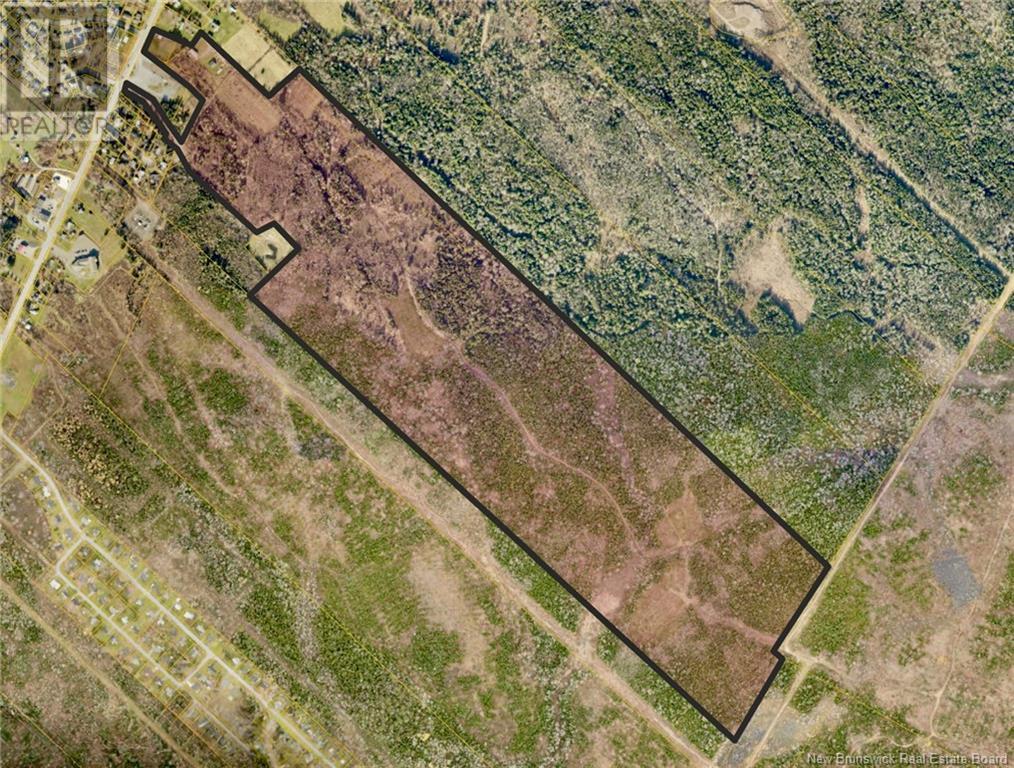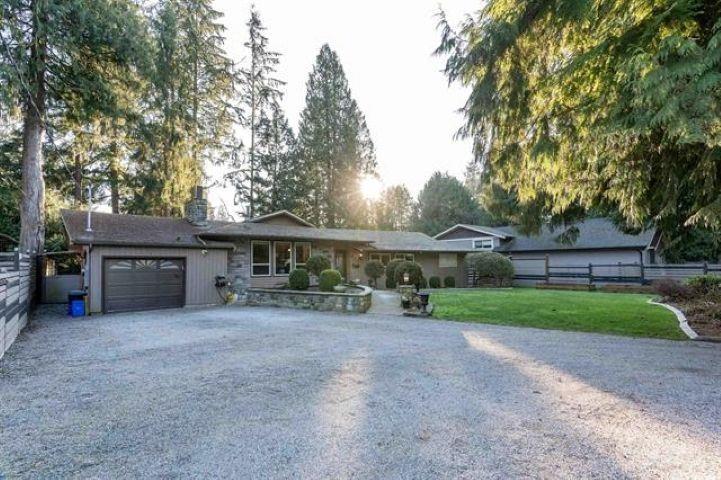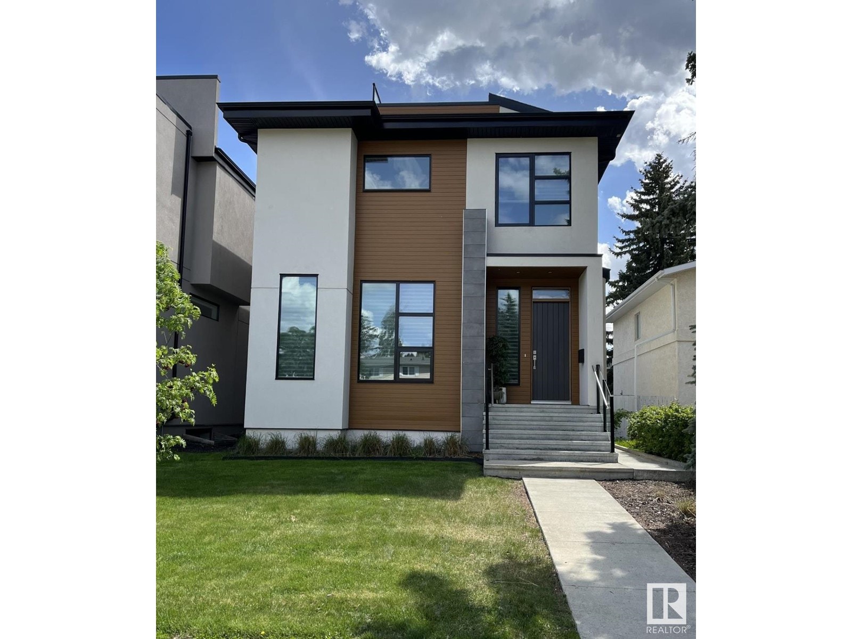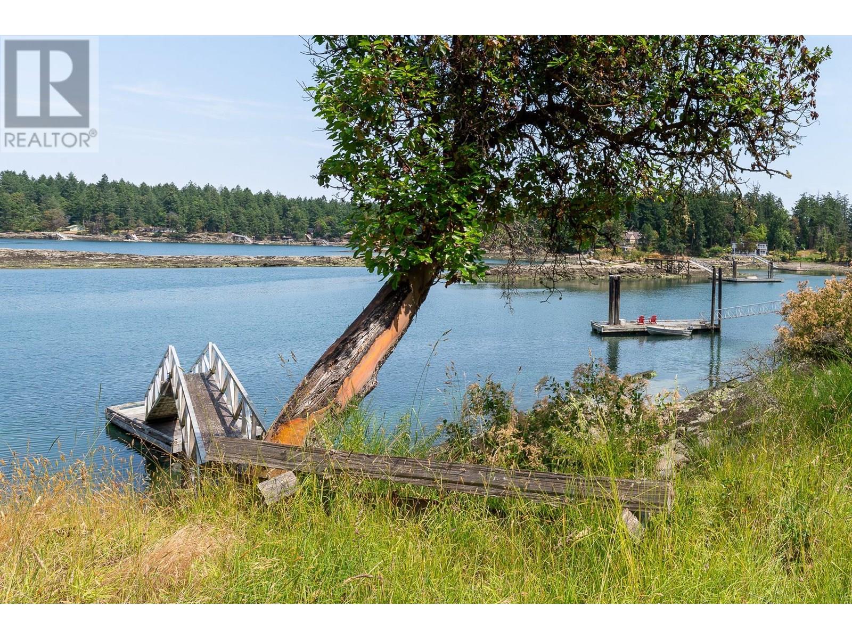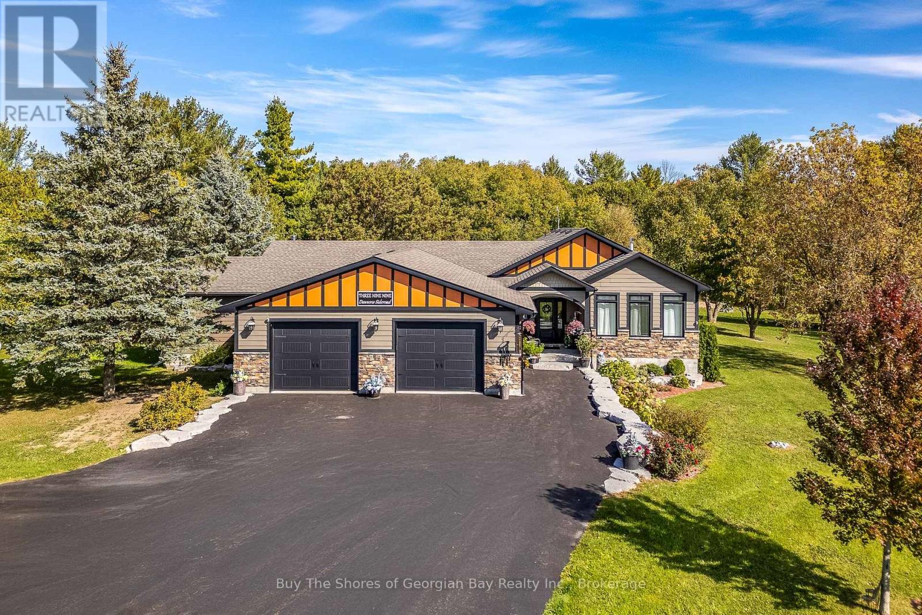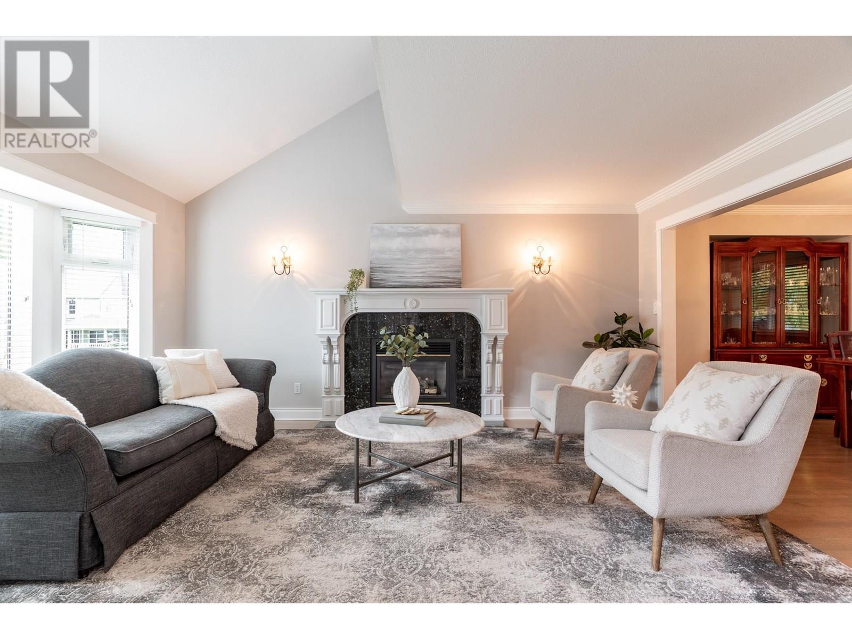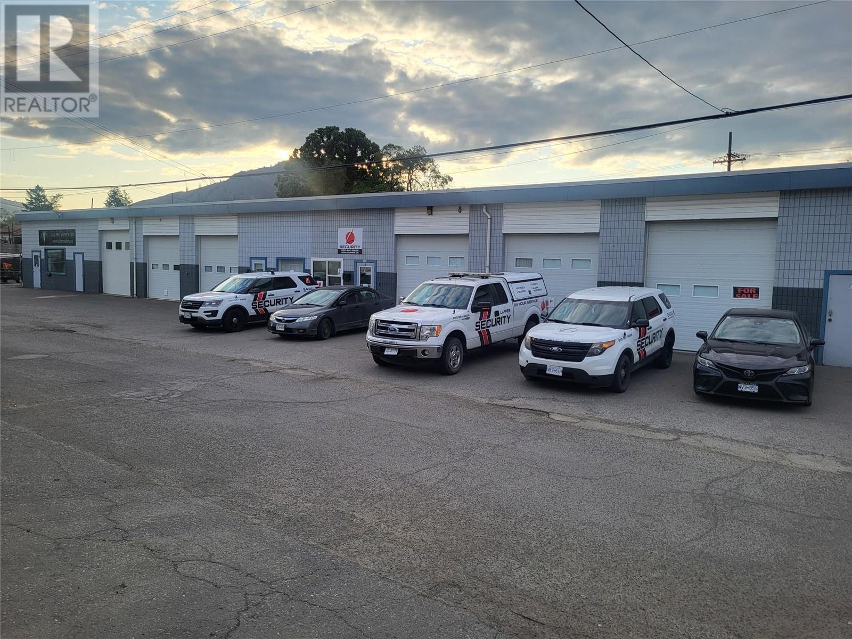1220 - 38 Cameron Street
Toronto, Ontario
Perched atop the award-winning SQ Building by Tridel, this designer-upgraded suite offers over 1,000 SQFT of refined interior space and a RARE 900 SQFT south-facing private terrace with unobstructed views of the CN Tower and Toronto skyline. A true backyard in the sky, the terrace is complete with BBQ and water lines, offering an unrivalled space for outdoor living and entertaining. Thoughtfully designed with a split two-bedroom layout plus an enclosed den and 2.5-baths, this residence combines functionality with luxurious finishings throughout. The spacious open-concept living and dining areas are framed by floor-to-ceiling windows, flooding the space with natural light and offering seamless indoor-outdoor flow to the expansive terrace an entertainers dream. The chef-inspired kitchen is anchored by an oversized island with an integrated wine fridge, upgraded with sleek stone counters and custom cabinetry, and overlooks the bright, airy main living space. Both bedrooms feature walk-in closets and private ensuites, providing ultimate comfort and privacy. The fully enclosed den, outfitted with a custom-milled Murphy bed and integrated desk, easily functions as a third bedroom or a work-from-home retreat.Upgraded throughout with nearly $90,000 in builder and designer enhancements, including automated blinds, custom millwork, retractable screens, premium finishes, and wide-plank flooring. Included are two side-by-side underground parking spaces with EV charging capability, plus a full-size locker. Located just moments fromTrinity Bellwoods Park, Ossington, and the best of Queen West, this rare offering pairs modern convenience with elevated city living. (id:60626)
Chestnut Park Real Estate Limited
13833 Summit Dr Nw
Edmonton, Alberta
Welcome to 13833 Summit Drive, a beautifully UPGRADED family home located on one of Crestwood’s most sought-after streets. With over 3,500 square feet of fully finished living space, a TRIPLE detached garage, and a DREAM backyard filled with mature trees, this RARE GEM offers the perfect blend of character, comfort, and location.$250,000 in Thoughtful Upgrades. Lovingly maintained and improved over the years, this home boasts classic warmth with modern function. Upper Level 3 spacious bedrooms & office, including a serene primary suite with full ENSUITE. Second full 5-piece bathroom, Convenient upstairs LAUNDRY ROOM. Main Floor – Bright, Open & Inviting Large sun-filled windows, rich HARDWOOD floors, and cozy gas fireplace. Fourth bedroom or private office – perfect for guests or work-from-home & half bath. Elegant dining area, Beautifully upgraded kitchen.Fully Finished Basement Extended Living Space, 5th bedroom plus full 3-piece bathroom.Expansive deck, PLAYHOUSE, lush yard sitting on 9322 sq ft LOT. (id:60626)
RE/MAX Elite
410 Sarsons Road
Kelowna, British Columbia
Discover modern living steps to Sarsons Beach. This stunning contemporary residence is nestled in the heart of Kelowna’s coveted Lower Mission and is just a short stroll to the shores of Sarsons Beach. This sleek, single-level home blends modern design with functional living. Thoughtfully designed with 2 bedrooms and 2 bathrooms, this contemporary home features soaring 12-foot ceilings, transom windows, and seamless flow between the open-concept kitchen, dining, and living spaces, perfect for hosting gatherings. The kitchen is equipped with soft-close cabinetry, granite countertops, a large walk-in pantry, and a centre island with seating for two — ideal for everyday living or entertaining. Step outside to your private front patio, beautifully framed by mature hedging, or unwind in the large, grassy backyard complete with a covered patio and natural gas hookup. The primary suite offers a spacious walk-in closet and a 4-piece ensuite with heated tile floors. Additional highlights include a single-car garage with a storage nook, large crawl space, and efficient systems including a Trane furnace, central air conditioning, and on-demand hot water. Located in a quiet, sought-after neighbourhood near top schools, parks, and the lake, this home offers timeless appeal in one of Kelowna’s most desirable settings. (id:60626)
Unison Jane Hoffman Realty
447 & 411 New Maryland Highway
New Maryland, New Brunswick
ATTENTION DEVELOPERS.80+ hectares of prime real estate in the heart of the village of New Maryland is waiting for you to develop. Four parcels of land along with 411 New Maryland Highway all in one neat package. With the inclusion of 411 New Maryland Highway, it gives the ability of a developer the mandatory second entrance the village wants/needs for a new neighbourhood. Purchaser must agree with the development agreement already in place on the 80 hectares with the village. In the past the 80 hectares was used for a nursery. Some of the structures used in the business are still present on the property. Such buildings include a 60'x30' steel frame metal cladding building with concrete floor, ½ bath and loading dock and a 40'x40' storage building. The property features 2 pastures, approximately 10-15 acres each, a stream and a pond. There is a shared well and municipal sewer. (id:60626)
Royal LePage Atlantic
20490 46 Avenue
Langley, British Columbia
Large rancher located in prestigious Mossey Estates with basement on a level, rectangular 12 000 sq ft lot manicured in front and south facing private backyard with artificial grass and 571 sq ft sundeck. 3 beds up with walk in closet, large ensuite, laundry, huge living/dining room and kitchen/eating area. Recent renovations include all 3 bathrooms in the last year, basement, plumbing and heating More than adequate parking with garage and open parking for four more vehicles. (id:60626)
Homelife Benchmark Realty (Langley) Corp.
3228 Salt Spring Avenue
Coquitlam, British Columbia
Nestled in the heart of Coquitlam´s sought-after New Horizons, this beautifully updated 5-bedroom, 4-bathroom detached home backs onto a tranquil greenbelt, offering ultimate privacy and nature at your doorstep. Enjoy a sunny, fully fenced backyard with manicured gardens-perfect for outdoor living. Upstairs features 3 spacious bedrooms, while the lower level includes a 2-bedroom suite with separate kitchen, laundry, and entrance-ideal for extended family or mortgage helper. Recent upgrades include new flooring, modern cabinetry, new appliances, fully renovated bathrooms, fresh paint throughout, and elegant glass handrails. A rare opportunity in a family-friendly neighbourhood steps to schools, parks, SkyTrain, and Coquitlam Centre! dont wait (id:60626)
Salus Realty Inc
44a Valleyview Cr Nw
Edmonton, Alberta
Experience modern luxury in the heart of Edmonton. Step into a masterpiece of contemporary design with this stunning in-fill home. Nestled in a mature and much sought after neighbourhood, this home offers the perfect blend of elegance, functionality and location. Boasting soaring ceilings, expansive windows and a layout that maximizes natural light. The gourmet kitchen features quartz countertops, a spacious island and top of the line Jen-Air stainless steel appliances. The primary bedroom includes a spa-like ensuite and walk-in closet while additional bedrooms offer ample space and convenience. The fully finished basement is perfect for entertaining, with a trendy wine room, additional bedroom, bathroom and versatile family room. The roof top patio is the perfect retreat with sweeping views of the river valley while the rear raised deck is an entertainment hub for family and friend get togethers. (id:60626)
RE/MAX River City
1361 Sturdies Bay Road
Galiano Island, British Columbia
Charming oceanfront home on 1.35 acres with coveted, protected, year-round deep water moorage dock and foreshore lease. This well-maintained 2 bed (Could be 3) & 1.5 bath West Coast home just minutes from Ferry terminal offers great views of Whaler Bay, Gossip Island & the Salish Sea from floor-to-ceiling windows and a spacious deck. A detached 2-car garage, workshop, stocked woodshed complete the package. Zoning allows for an 860 square ft cottage. Owned by the same family for 60 years. Located on Galiano Island-the gem of the Southern Gulf Islands and just one hour from Tsawwassen-this community is known for its 100 km of scenic trails, 69 beach accesses, and vibrant arts, music, and culinary scene. Some interior photos have been virtually staged. (id:60626)
Hugh & Mckinnon Realty Ltd.
399 Dawson's Side Road
Tiny, Ontario
Nestled on 9 sprawling acres of pristine land, this stunning home is perfect for those seeking a peaceful retreat from the hustle and bustle of everyday life. The foyer leads to a spacious living area featuring a magnificent double-sided fireplace with its stunning stone surround & mantel, adding a touch of rustic elegance. On one side, you'll find a cozy living room perfect for relaxing evenings, while the other side opens into a dining area perfect for casual family meals or hosting guests. The heart of the home features a gourmet kitchen adorned with custom cabinetry & sleek granite countertops, providing ample space for meal preparation. The spacious walk-in pantry is an organizer's delight, offering generous space to store provisions & kitchen essentials while keeping everything conveniently within reach. The home is thoughtfully designed & features wide hallways, high ceilings & large windows to invite natural light to flood the rooms and highlight the picturesque views of the surrounding landscape. Each of the six bedrooms is generously proportioned, with the primary suite offering a spa-like ensuite bathroom complete with a tub, walk-in shower, & dual vanities, as well as a spacious walk-in closet. The additional bedrooms are versatile & ideal for accommodating guests, creating a home office, or indulging in hobbies. Step outside onto the covered back deck, overlooking a serene backyard, this inviting space is ideal for morning coffee, dine in harmony with nature, or simply relaxing and taking in the beauty of the surroundings or enjoying the sauna and hot tub - perfect for unwinding after a long day. There's a large, detached shop & chicken coop. The tranquil setting is enhanced with a gentle river as the northern boundary. Whether you dream of hosting gatherings on the lush grounds or simply reveling in the serenity of your surroundings, this home is a rare gem that blends modern comfort with nature's beauty. A truly idyllic escape! (total 4,640 sq ft) (id:60626)
Buy The Shores Of Georgian Bay Realty Inc.
21463 126 Avenue
Maple Ridge, British Columbia
Nestled in a serene cul-de-sac, this stunning 5-bedroom estate boasts breathtaking views of the Golden Ears Mountains & beautifully manicured grounds. Spanning over 3,300sqft, it offers a blend of space, sophistication & tranquility. Inside, you'll find a thoughtfully designed home w/bathroom heated floor, Brand NEW furnace, hot water on demand, and air conditioning for ultimate comfort. The home's recent updates shine, including an exquisitely renovated bath & kitchen(2018) -granite counters, high-end appliances, and solid wood cabinets- a culinary enthusiast's dream. Elegant oak flooring complements the home's refined atmosphere. Near top-rated schools, hospital, shops, west coast express & Golden Ears Bridge, this estate is an ideal haven for families seeking serenity & convenience. (id:60626)
Macdonald Realty
150 Larkspur Street
Kamloops, British Columbia
Centrally located just over the overlander bridge and at the very start of the Tranquille Road business district. This building has been extemely well cared for and lots has been done. It presently operates as 3 separate lease spaces with the 2 end units enjoying a larger fenced yard for all your outdoor storage. The middle unit is coming for lease so it would be an excellent investment for an owner/operator looking to stop paying lease fees and also have 2 incomes to help pay your mortgage. The building is 3875 square feet and is located on just under 12,000 square feet of land. Tenants presently in the area are Vets, Dance studio, auto sales and service, security company, educational training facility and photgraphy. Call or email for a detailed info package. (id:60626)
Riley & Associates Realty Ltd.
4 Rockland Drive
Toronto, Ontario
Located in the prestigious Bayview/Steeles area, this beautifully maintained bungalow offers the perfect blend of comfort, charm, and natural beauty. Warm and inviting, the home features a bright and cheerful interior in move-in condition.A separate back entrance leads to a fully finished basement, offering excellent potential for extended family living or rental income. Enjoy peaceful moments in your private pool and entertain with ease in the dedicated BBQ area.Situated near top-rated schools and just minutes from TTC, parks, shops, and all essential amenitiesthis home is the ideal choice for families seeking both convenience and lifestyle. (id:60626)
Home Standards Brickstone Realty



