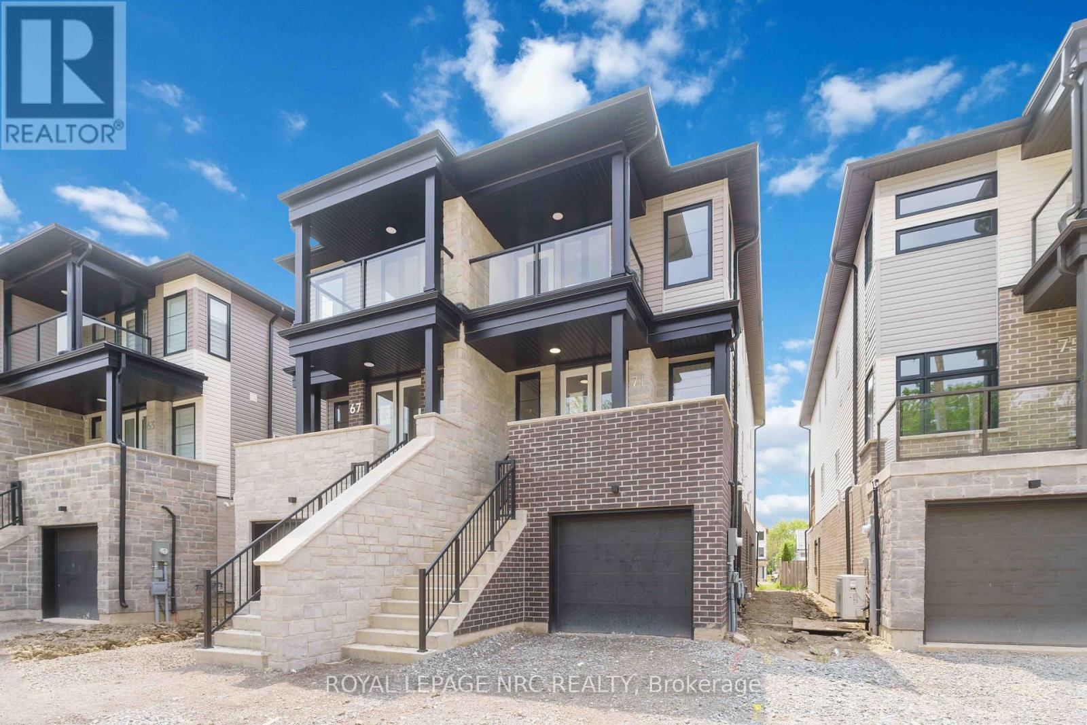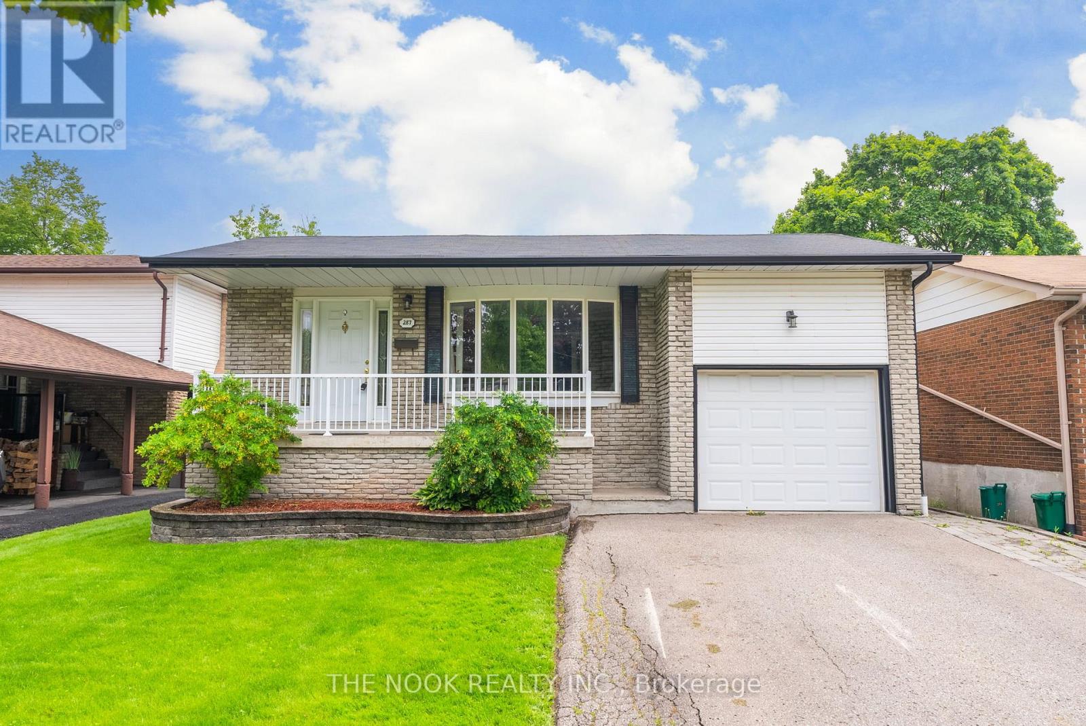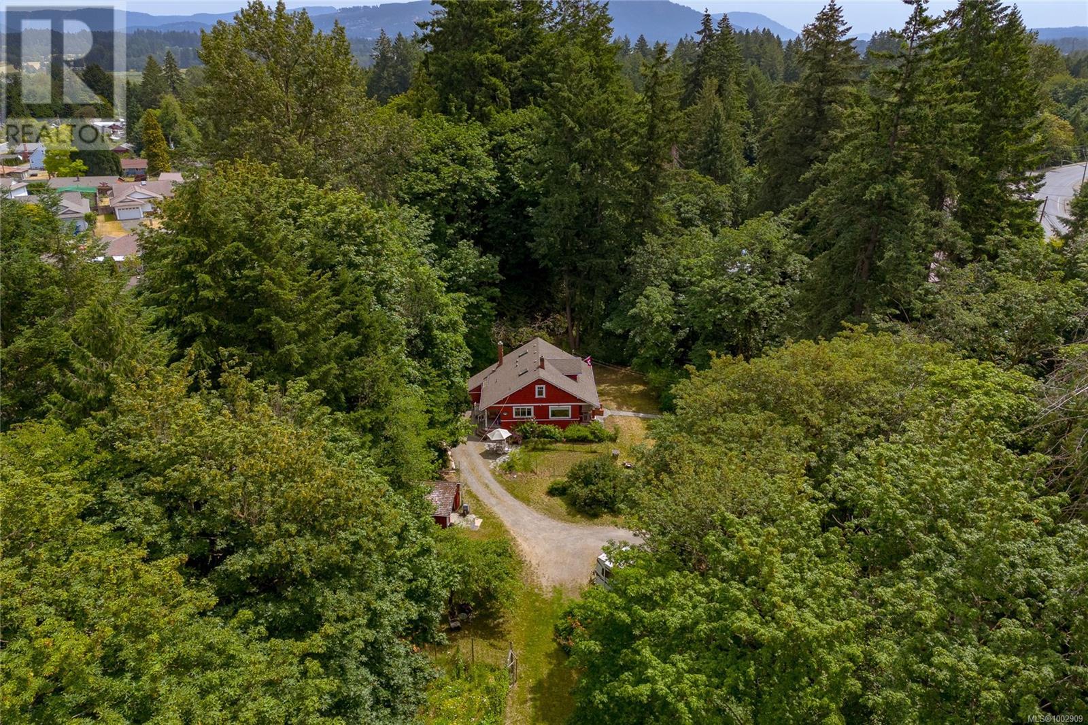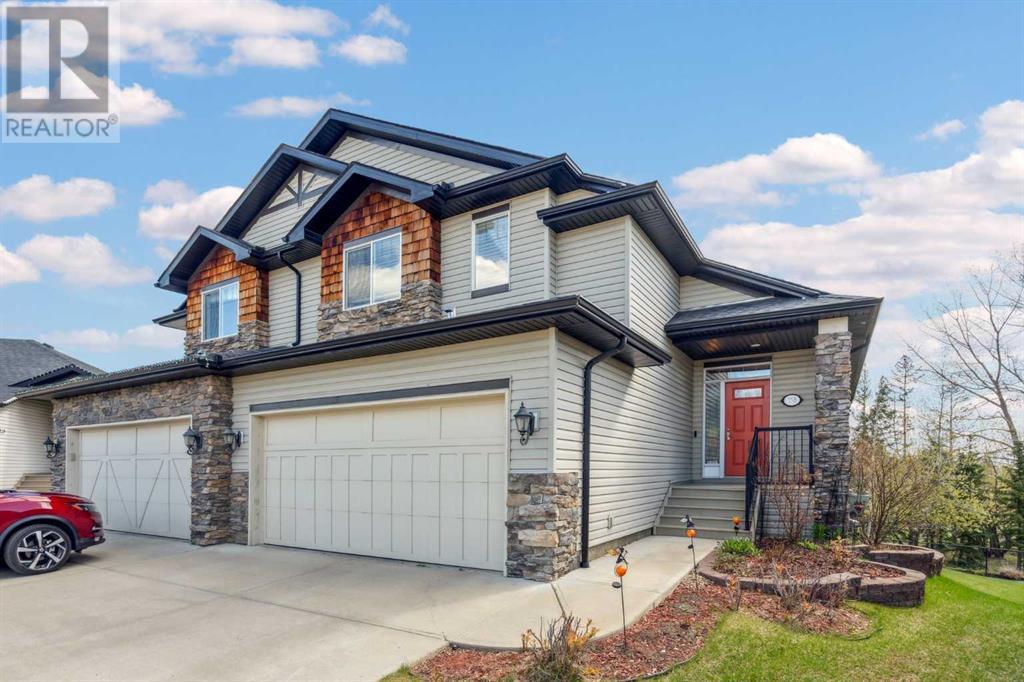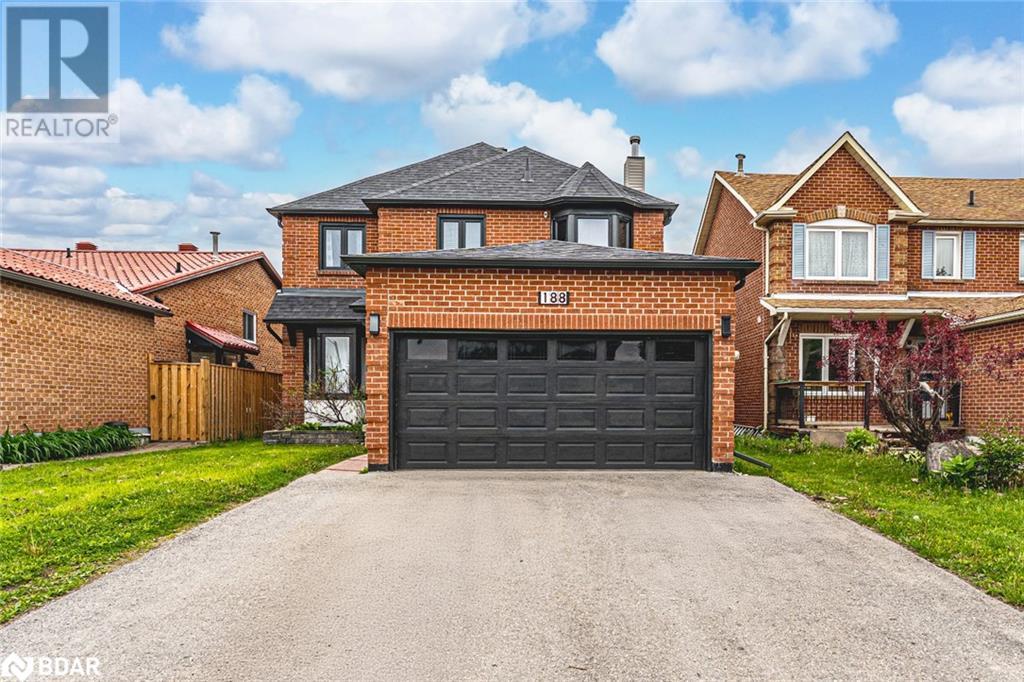220 422 E 3rd Street
North Vancouver, British Columbia
Move into a Brand New Concrete-Constructed Condo THIS SUMMER! Calling all FIRST TIME HOME BUYERS - pay NO GST and NO PTT on this home! Enjoy modern living with every convenience at your doorstep. Unwind on the stunning rooftop lounge and take advantage of The Blok, INNOVA´s flagship commercial hub, featuring local favourites like Delany´s Coffee, Lee´s Donuts, and more - all right outside your front door. Visit our Presentation Centre at 219 Lonsdale Ave to learn more! (id:60626)
Sutton Group-West Coast Realty
71 Superior Street
Welland, Ontario
OPEN HOUSE SUNDAY JULY 27th from 2PM - 4PM! Introducing an exquisite opportunity to own a brand-new semi-detached home in the charming city of Welland, designed for modern living and multigenerational comfort. This stunning residence features a beautifully crafted ground floor in-law suite, perfect for guests or family members seeking their own space. This in-law suite boasts a full kitchen, living/dining room area, spacious bedroom and a full bathroom, complete with a walkout to the backyard. Ascend to the upper two stories, where you'll find an expansive main unit that offers a perfect blend of style and functionality. With four generously sized bedrooms and three full bathrooms, including a primary bedroom ensuite, this home is designed to accommodate the needs of a growing family. The layout promotes both privacy and togetherness, making it ideal for a multigenerational lifestyle.The main living area is enhanced by inviting front and back balconies, offering delightful spaces to enjoy morning coffee or evening sunsets. Every corner of this home has been thoughtfully designed with modern finishes and ample natural light, creating an atmosphere of warmth and elegance.Situated conveniently close to the canal, highways, the university & college, and local shopping, this home not only provides a beautiful living environment but also easy access to essential amenities. The Flatwater Centre is nearby or enjoy a leisurely stroll by the water....Come explore Dain City! This is more than just a house; its a place to create lasting memories. Don't miss your chance to make this exceptional property your own, come and experience the perfect blend of comfort, style, and convenience! (id:60626)
Royal LePage NRC Realty
1352 Baden Avenue
Ottawa, Ontario
Sell the cottage! Here is an impeccably maintained and upgraded Holitzner quality built single family home on one of the nicest streets in Emerald Woods. The resort-like south facing backyard features a heated inground pool, huge covered patio and gorgeous perennial gardens. The interior main level boasts a large living room, separate dining room, renovated kitchen with granite counters and high end black stainless appliances, and a family room with direct access to the pool deck and yard. A spacious foyer and powder room completes this level. The second level has 3 big bedrooms and a bright, updated 4 piece bath. Both the main and upper levels have hardwood floors. The basement is fully finished with a huge L shaped recreation room with a gas fireplace, laundry room and workshop. Parking is handled by an attached garage with inside access and a wide driveway. Emerald Woods is a quiet community with a relaxed ambience. Its easy access to green spaces, transit, schools and shopping make it an ideal place to live. Come see all this wonderful home has to offer! 24 hours irrevocable on offers. (id:60626)
RE/MAX Hallmark Realty Group
66 - 1222 Rose Way
Milton, Ontario
Introducing you to The Monte Model, This Luxurious Townhouse and One of the largest designs is this located in a Family Friendly Enclave - Featuring 1620 Sq Ft this 3 bedrooms, 3 baths unit contains all tile and wood flooring. Main floor is a must see open concept living being a entertainers dream or child friendly area where families can spend time together. Walk into a fully functional space with a designer Kitchen including upgraded appliances, smooth ceiling, pot-lights, huge island and a dining area that will accommodate a massive table. seamlessly transition into an inviting family room with large windows, wall fireplace and an entrance to your own balcony. The upstairs has nice sized bedrooms and a Master bedroom retreat. Move in condition and a Pride of ownership will show throughout this beautiful home. (id:60626)
Sutton Group Quantum Realty Inc.
236 Cooke-Armstrong Road
Quinte West, Ontario
Tucked away beyond a charming swing bridge, this all stone bungalow is a rare gem within an estate subdivision along the Trent river. The stone exterior is regal, timeless and energy efficient. This house was built with craftsmanship, care and pride. The mature trees on the 1.34 acre property and surrounding area ensure a private sanctuary. With 2 bedrooms up and two bedrooms down, two full bathrooms, and a wet bar in the large lower level family room, there is plenty of space for everyone, as well as in-law suite potential! The large kitchen features a central island with granite countertops and ceramic tile backsplash throughout. The laundry is located on the main floor. The primary bedroom includes a walk-in closet, and entry to the main floor bath featuring double sinks and a jet tub. The finished lower level includes 2 bedrooms, a 3 piece bathroom, office and family room, and is made cozy with in-floor heating. Enjoy a coffee on the covered front porch while the hummingbirds flit by and the boats motor past on the river, or lounge on the large back deck (14x20) featuring a screened in porch. There is an inground sprinkler system installed. There is a walk-up entry to the large double car garage (25.6 x 25). AC unit is 2 years old. The roof was new in 2016.Located within Hastings County's lake country and minutes to the charming Frankford village amenities with groceries, restaurants and an LCBO, the area also has a boat launch nearby, golf, hiking trails, conservation areas, and Batawa ski hill is only 15 minutes drive. (id:60626)
RE/MAX Finest Realty Inc.
1820 Silver King Road
Nelson, British Columbia
Lots of space for the whole family in this 4 bedroom 3 bath home on a desirable and flat 52 x 130 ft. lot in sunny upper Rosemont. Easy rancher-style layout on the main floor with 3 bedrooms including the primary bedroom with bathroom. Another full bathroom, living room, dining room, kitchen with eating area, and laundry all on this level. Easy walk out access to the large west-facing backyard and the mature veggie gardens. Off the kitchen eating area you have easy access to the 2 car garage. Downstairs you will find a finished basement with a 4th bedroom, recreation room with wet bar and a cozy wood stove, another full bathroom, office space, bonus room and lots of storage. The separate entrance to this large full-height basement offers lots of possibilities for your ideas. Beautiful new concrete driveway leading up to the double garage makes living very convenient and offers additional off-street parking. Close proximity to Granite Pointe Golf Course, Selkirk College, Rosemont Elementary School and Art Gibbon Park. Public Transit is just a half block away. Quick possession is possible here too - call your REALTOR® ; today to view! (id:60626)
Fair Realty (Nelson)
354 Fennel Street
Plattsville, Ontario
Located in a serene and family-friendly community of Plattsville, this two-story home offers 2200 sq feet of living space boasting a finished basement, three bedrooms, three bathrooms, and great space for family to grow. The property boasts a refreshing pool, perfect for outdoor gatherings and relaxation. The fully fenced yard provides privacy and security to host the family gatherings, while the ample parking ensures convenience for residents and guests. This home has been lovingly cared for and updated with high end Cambrian stone in the kitchen with loads of cupboard space, prep space, solid wood pull out drawers and beautiful cabinetry to host many gatherings. The basement is complete with a full bathroom, bedroom and a rec room area for added enjoyment. Embrace the tranquility of this home in a peaceful neighborhood ideal for raising a family. This charming town boasts a public and private school, public library, beautiful park and splash pad, hockey and curling arena and churches. Don't miss this opportunity to own a beautiful home in a neighbourhood your family will love to be part of. (id:60626)
Coldwell Banker Peter Benninger Realty
287 Viewmount Street
Oshawa, Ontario
Welcome to your dream home in the highly sought-after Donnovan neighborhood of Oshawa! This charming four-level back-split home is a hidden gem, offering a unique blend of comfort, style, and convenience. With 3 spacious bedrooms plus an additional bedroom there's plenty of space for everyone. The primary bedroom is a peaceful retreat, while the other bedrooms offer flexibility - think home office, guest room, or creative space. This home features 2 well-appointed bathrooms. Each bathroom is designed with a perfect balance of functionality and style. The heart of the home, the kitchen, is a culinary dream. It's the perfect spot to whip up a family meal or entertain friends. The open-concept living and dining area is warm and inviting, perfect for hosting dinner parties or enjoying a quiet night in.But the perks don't stop inside. Step outside and you'll find a beautifully backyard. It's your own private oasis with a hot tub, perfect for summer BBQs, gardening, or simply enjoying a cup of coffee in the morning sun.Location is everything, and this home has it in spades. Nestled in a friendly community, you're just a stone's throw away from all amenities - shops, schools, parks, you name it. Plus, with easy access to the 401, your commute just got a whole lot easier. Don't miss out on the opportunity to make this dream home your reality! (id:60626)
The Nook Realty Inc.
3065 Cowichan Lake Rd
Duncan, British Columbia
Creekfront paradise in the heart of Duncan! Lovingly cared for by the same family since 1977, this charming 4-bed, 2-bath home sits on 1.7 acres and includes a separate studio—perfect for creative space or secondary workshop. Enjoy beautiful hardwood floors, a cozy wood-burning fireplace, and sunrooms ideal for reading and relaxing. The functional kitchen offers garden views from the sink, while a natural gas furnace keeps things warm. Outside, a fenced garden invites you to grow your own food, and a small beach along the creek is a magical spot for kids or quiet moments. With plenty of storage, a separate garage, and room to roam, this is an excellent family home you won’t want to miss. (id:60626)
Royal LePage Nanaimo Realty Ld
358 Crystal Green Rise
Okotoks, Alberta
Don’t miss your chance to own one of the few homes in Okotoks backing directly onto the family-friendly Crystal Ridge Golf Course, with breathtaking views of a tranquil pond and natural wooded area. Imagine enjoying your morning coffee from the upper deck, overlooking a peaceful, meadow-like setting.This 2.5-storey home features an open-concept main floor with a spacious kitchen, large island, and breakfast nook—all designed to capture the stunning views. The kitchen also includes ample counter space, a walk-through pantry, and direct access to a generous double-car garage. Adjacent to the kitchen are the dining room and cozy family room, creating the perfect layout for entertaining or family living.Upstairs, the bright and sunny primary bedroom offers two walk-in closets and a 4-piece ensuite. A large loft with a natural gas fireplace provides a versatile second living space, ideal for relaxing or entertaining.The walkout lower level includes a second bedroom, a spa-inspired 4-piece bathroom, and a large custom walk-in closet with built-in shelving. There's also a flexible area perfect for a home office, gym, hobby room, or media space. Step out onto the lower patio, which opens to a charming wooden deck with rustic, cabin-style appeal.Situated on a quiet cul-de-sac, this home offers privacy and tranquility, with lawn care and snow removal included through the Homeowners Association. You’ll also enjoy full access to the Crystal Ridge private lake—swimming, kayaking, skating, and fishing await, along with picnic areas, beach volleyball, fire pits, and barbecues.This unique home truly has it all—location, lifestyle, and views. Call today to book your private showing! (id:60626)
Optimum Realty Group
188 Kozlov Street
Barrie, Ontario
CONNECT, ENTERTAIN & UNWIND IN THIS STYLISH BARRIE HOME WITH A FENCED BACKYARD! From the moment you arrive, you’ll be captivated by the striking curb appeal this home exudes with a timeless red brick exterior accented by modern dark window frames, all surrounded by a community of incredible, close-knit neighbours that make this area truly special. Convenience is assured with all amenities, public transit, and shopping steps away. When you're ready to explore the outdoors, you're just five minutes from Sunnidale Park, Barrie’s largest municipal park. Step inside and feel instantly at home. You're welcomed by a beautiful hardwood staircase featuring iron balusters. The main floor flows effortlessly from room to room, perfect for everyday living and entertaining. A sunken family room creates a cozy atmosphere with a wood-burning fireplace. Whether hosting a lively summer BBQ or enjoying a quiet morning coffee, the large deck in the fully-fenced backyard provides the perfect outdoor space for entertaining. Upstairs, style continues with a carpet-free level featuring bamboo flooring in all bedrooms. The spacious primary bedroom is a true retreat, complete with an ensuite boasting a soaker tub and double closets, including a walk-in. This home has been lovingly maintained, with many updates already done, including a top-of-the-line roof, newer furnace & AC, new attic insulation, and new soffits & gutters with gutter guards for added peace of mind. The driveway has been thoughtfully extended, adding valuable parking space for the whole family. This is more than just a house… It’s a place to put down roots, build connections, and enjoy life to the fullest. Stay tuned! The interior photos will be uploaded shortly. (id:60626)
RE/MAX Hallmark Peggy Hill Group Realty Brokerage
1701 918 Cooperage Way
Vancouver, British Columbia
Welcome to Marina by Concord Pacific! Enjoy this 666sf 1 bed+den open-concept living, a modern kitchen with granite counters and gas stove, A/C, and a private balcony. Resort-style amenities: indoor pool, hot tub, sauna, bowling, gym, theatre, 24hr concierge. Steps to seawall, parks, Yaletown dining, shopping, SkyTrain. Experience vibrant waterfront living-book your showing today! Tenanted property-showings by appointment only on Thursdays between 5:30-6pm First open house May 24 Sat 2-4pm (id:60626)
Royal Pacific Realty Corp.


