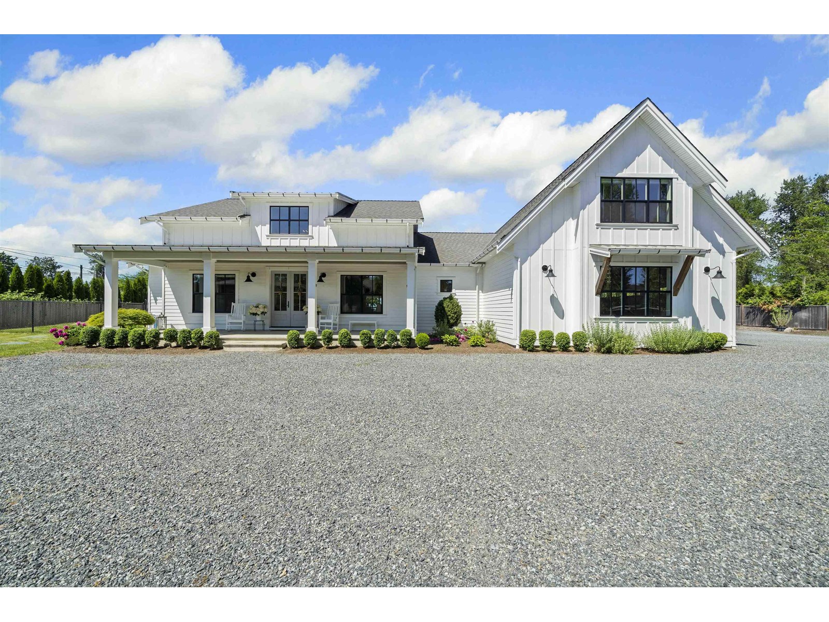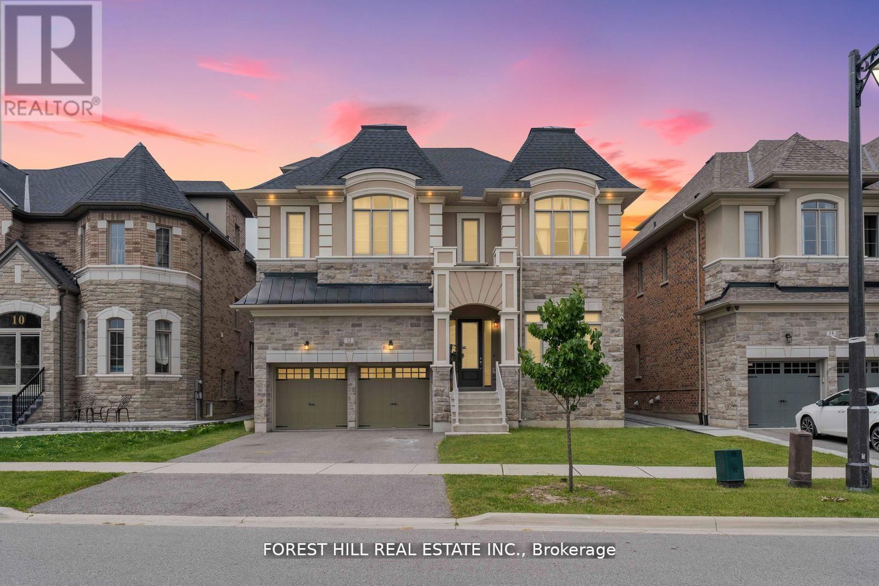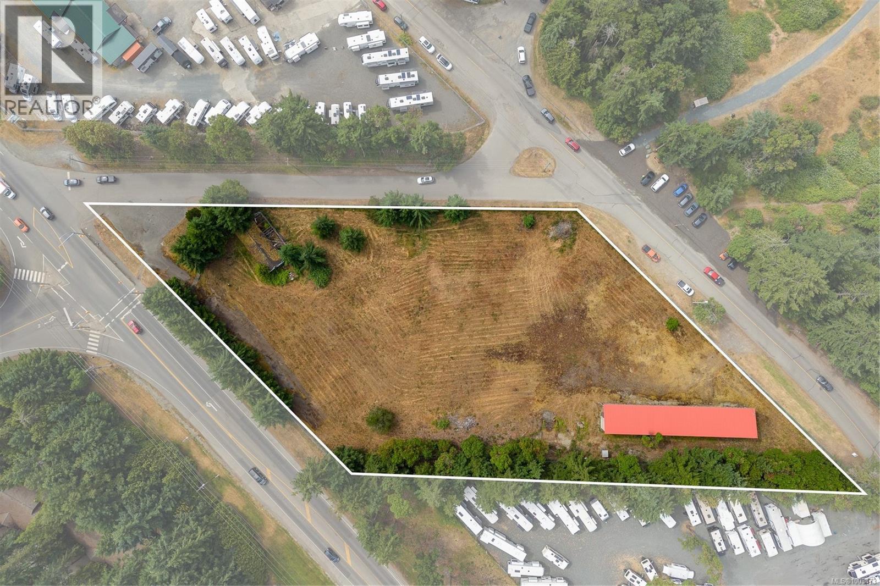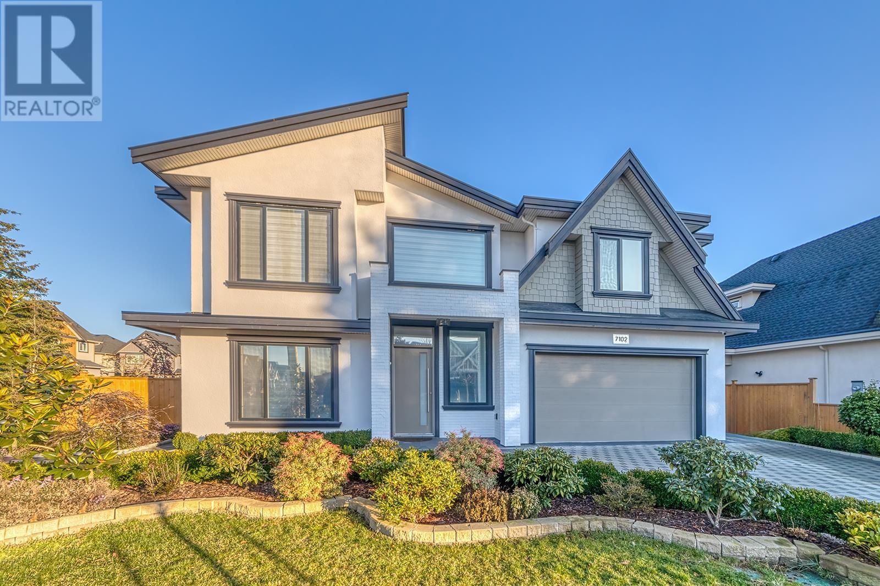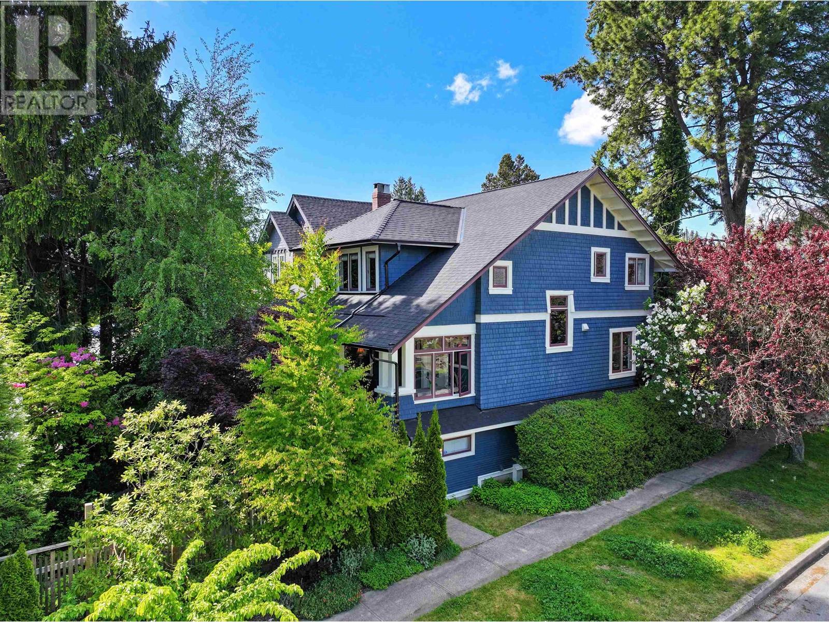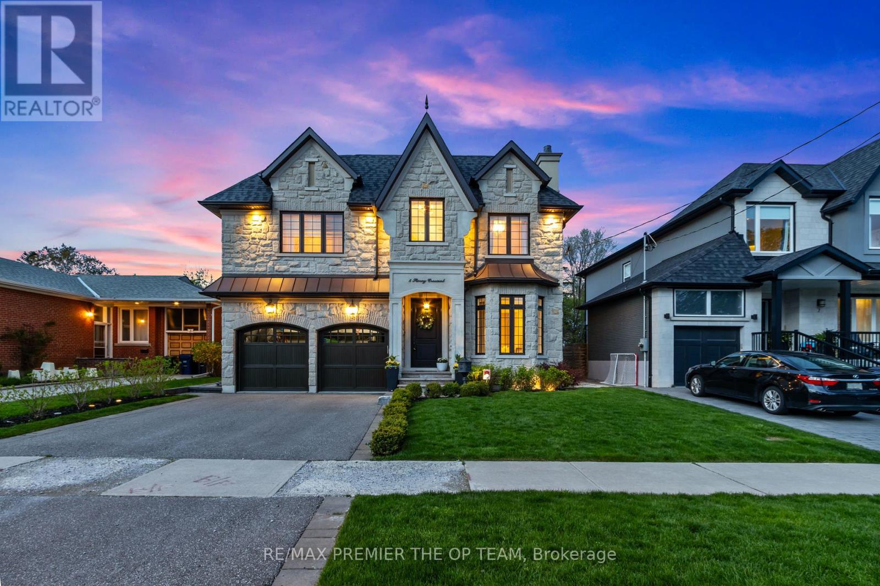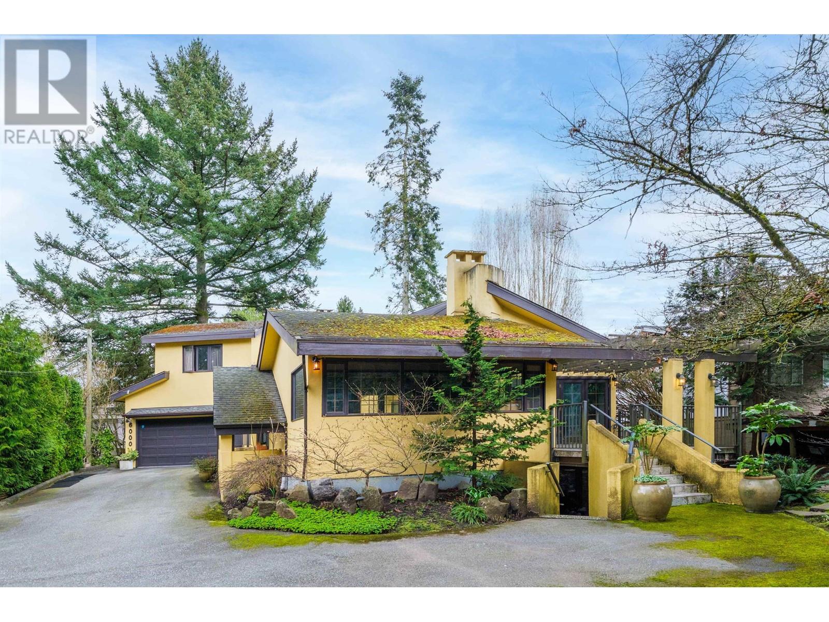1 7019 264 Street
Langley, British Columbia
Crafted by Hanava Homes, this impeccably maintained rancher with loft rests on a spacious 0.79-acre lot, offering 3,897 sq. ft. of thoughtfully designed living space. Gated and private, the property features a triple car garage, RV parking, plenty of room for all your toys, and easy highway access. Inside, you'll find 5+ bedrooms, a flexible rec room, and vaulted ceilings, all centered around an open-concept layout that flows effortlessly from the living room to the dining area and kitchen- perfect for both daily living and entertaining. Whether you're enjoying your morning coffee on the covered front porch or dining on the back patio, peace and privacy surround you at every turn. Lovingly maintained by it's owners, this home offers the perfect blend of comfort, style, and space to grow. (id:60626)
Macdonald Realty (Langley)
9 Fenwood Heights
Toronto, Ontario
Discover this exceptional lake-view residence, where contemporary design meets serene natural beauty. This stunning home features a sleek open-concept layout, accented by expansive windows and multiple walkouts, showcasing unobstructed views of Lake Ontario and lush conservation land. From the moment you step into the grand foyer with soaring 18.5-foot ceilings, a statement chandelier, oversized marble slab flooring, a two-storey window, and a custom Walnut guest closet you'll be captivated by the sophisticated details throughout. The main level is an entertainers dream, offering a seamless flow between the spacious living, dining, and family rooms, all adorned with pot lights and rich Walnut flooring. The chef-inspired kitchen is the heart of the home, boasting a dramatic waterfall island with Stone countertops, seating for four, and custom pull-out organizers. This space opens directly to multiple outdoor entertaining decks, perfect for hosting or relaxing while enjoying panoramic views. Ascend the striking open-riser Walnut staircase, framed with glass railings and stainless steel handrails, to find a luxurious primary retreat. The serene primary suite offers a private sanctuary, complete with its own balcony, window wall with lake views, a custom dressing room with skylight and extensive cabinetry, and a spa-like ensuite featuring heated floors and serene conservation views. The fully finished walk-out lower level adds even more space to unwind, with a large recreation room featuring heated floors and direct access to the beautifully landscaped rear grounds. Enjoy quiet evenings around the firepit or take advantage of the convenient access to the upper decks, seamlessly connecting indoor and outdoor living. This exceptional property offers the rare combination of modern luxury, privacy, and spectacular natural surroundings perfect for those who love to entertain or simply soak in the beauty of the outdoors. (id:60626)
Keller Williams Empowered Realty
12 Giardina Crescent
Richmond Hill, Ontario
This executive residence in the prestigious Bayview Hill community stands out with over 4,400 sq. ft. of luxurious living space. The home features 5 spacious bedrooms, a private third-story loft, 5 bathrooms, and a 2-car garage. The modern chef's kitchen is equipped with high-end Jenn-Air appliances + gas stove. The main level boasts 10 ft ceilings, hardwood floors, and an open concept family room with a gas fireplace. You'll also find a generous living and dining room, plus a private office with French doors and coffered ceilings. The primary bedroom is a retreat with its expansive 6-piece spa ensuite and a large walk-in closet. The convenient second-floor laundry enhances the home's functionality. The standout feature is the third-story loft, which includes a private bedroom with a walk-out balcony, a 4-piece ensuite, and versatile recreation space that could serve as an extra TV room, home office, or game room. Built by the reputable Garden Homes. Top Ranking School Zone (Bayview Hill, Bayview HS-LB Program). Within minutes to Grocery Stores, Shopping, LCBO, Restaurants, Community Centres, Parks, HWY 404 & 407. (id:60626)
Forest Hill Real Estate Inc.
1100 Island Hwy Sw
Parksville, British Columbia
Investor Alert! Rarely does a Parksville commercial property so close to the world-famous Tigh-Na-Mara Seaside Resort and directly across the road from Resort Drive come available. Priced sharp to sell listed below the assessed value! Don’t miss your opportunity to invest in this sunny and very level 2.70 Acres of prime commercial land situated strategically in the Parksville/Qualicum corridor with easy entry access at the Resort lights intersection on the old Trans Canada Hwy. Strategic location is an asset to any new owner successful business. High traffic exposure on 3 street frontages and is zoned TUAN CTX-1 which allows for so many possible uses; Retail Stores, Restaurants, Recreation Facility, Personal Services, Office, Nursery, Gas Bar, and Funeral Parlor. Available for immediate possession. All data must be verified if deemed important. Easy to show, call now! (id:60626)
Sutton Group-West Coast Realty (Nan)
201 2270 Harbour Rd
Sidney, British Columbia
Last Chance to Own at Harbour Haven – Sidney’s Premier Oceanfront Community. With one unit sold, this is your final opportunity to call the Sea Dweller home. This stunning 4-bedroom, 5-bathroom residence offers 3,202 sq. ft. of thoughtfully designed luxury. West-facing and perched above the marina, you'll enjoy panoramic ocean and coastline views from nearly every room. Inside, the home impresses with 10’ ceilings, floor-to-ceiling windows, wide-plank hardwood flooring, and skylights that flood the space with natural light. The gourmet kitchen is a chef’s dream, featuring quartz countertops, custom cabinetry, and premium stainless steel appliances. Two exquisite primary suites offer spa-inspired ensuites and walk-in closets. Three generous balconies provide ideal spaces for relaxing or entertaining, seamlessly blending indoor and outdoor living. Additional features include a private elevator, double car garage, and a self-contained 1-bedroom legal suite. Located just steps from the marina, beaches, restaurants, and downtown Sidney, the Sea Dweller is the ultimate in sophisticated coastal living. (id:60626)
Macdonald Realty Ltd. (Sid)
7102 Bridge Street
Richmond, British Columbia
Gorgeous Like New home in a desirable and central location. Boasts 3516 SF of living space on a bright corner 5933 SF lot. Upper floor has 4 bdrms, 3.5 baths. 10ft ceiling, Open floor plan with Spacious living, dining, family room with 2 fireplaces. Gourmet kitchen with Huge island, High End Appliances and Wok kitchen. Two decks for outdoor living. Primary bedroom has own walk-in closet, Spa-inspired ensuite with steam shower. Lower floor has a self contained 2 bedroom Legal suite. Plus 2 bedroom Nanny suite. Both with own laundry and separate entrance. Radiant Heating, HRV, Airconditioning, Crown Moulding and superior finishing and materials are used throughout the house. Located within minutes to all levels of schools, parks, shopping, transit and City Centre. (id:60626)
Sutton Group - 1st West Realty
2193 Crumpit Woods Drive
Squamish, British Columbia
Luxury Squamish Living! This west coast contemporary masterpiece boasts breathtaking panoramic views of The Chief & ocean, backing onto private forest. Upper level features open living with oversized windows flowing to a 1000+ square ft wrap-around deck with Sauna. White oak floors, custom cabinets, Caesarstone countertops. 5 beds (2 with lock-off for legal Airbnb & separate entry), gym/theater, income suite below. EV ready, energy efficient, climate controlled. Unmissable! Private viewings available. (id:60626)
Rennie & Associates Realty Ltd.
10953 Jane Street
Vaughan, Ontario
*** Location Location Location*** Attention practical users, Builders, Developers, Investors, Excellent Opportunity In The Heart Of Vaughan, Large Lot face in Jane ST, ZONE Future Development, potential of Commercial, Property include (1) One House And (1) One Shop, Deep lot for perfectional users, Land Scaping or Any other usage, lots of parking space in the back, COMBINE WITH NEXT DOOR AT 10967 Jane Street, FOR TOTAL FRONT 127.12 FT+61.FT = total Front(188.12 FT) X (304.FT)DEPTH This Property Has Lots Of Potential, Buyer To Perform Their Own Due Diligence Regarding Zoning Standards And Approval, Close To All Amenities; Go Vaughan, Civic Centre, New Hospital, Future Development Site! Endless Opportunities, property is being sold in 'As Is Where Is Condition. *** NO SALE SIGN ON THE PROPERTY***. ***EXTRAS*** ZONING( Future Development Site) also Future Development And big Project Across, Buyer To Perform Their Own Due Diligence Regarding Zoning Standards And Approval !!! (id:60626)
Century 21 Heritage Group Ltd.
10953 Jane Street
Vaughan, Ontario
*** Location Location Location*** Attention practical users, Builders, Developers, Investors, Excellent Opportunity In The Heart Of Vaughan, Large Lot face in Jane ST, ZONE Future Development, (1) one house and (1) one shop in the property, Deep lot for perfectional users, Land Scaping or Any other usage, lots of parking space in the back of the property, potential of Commercial, COMBINE WITH NEXT DOOR AT 10967 Jane Street, FOR TOTAL FRONT 127.12 FT+61.FT = Front(188.12 FT) X (304.FT)DEPTH This Property Has Lots Of Potential, Buyer To Perform Their Own Due Diligence Regarding Zoning Standards And Approval, property include One House And One Shop, Close To All Amenities; Go Vaughan, Civic Centre, New Hospital, Future Development Site! Endless Opportunities, property is being sold in 'As Is Where Is Condition. *** NO SALE SIGN ON THE PROPERTY*** ***EXTRAS*** ZONING( Future Development Site) also Future Development And big Project Across, Buyer To Perform Their Own Due Diligence Regarding Zoning Standards And Approval !!!. (id:60626)
Century 21 Heritage Group Ltd.
1105 Park Drive
Vancouver, British Columbia
Experience the Shaughnessy Lifestyle on Historic Park Drive. A true Craftsman home - a spectacular residence rich in history in the heart of South Granville. This South facing corner lot offers an abundance of natural light and a perfect back yard oasis perfect for your growing family, entertaining and gardening. This 5 bedroom home offers quality old style craftsmanship, with the original detailing intact including many of the authentic arts & crafts light fixtures, gorgeous fir wainscotting in foyer & dining room, built in cabinets & buffet, Squamish rock gas fireplace and beautiful fir floors throughout. The kitchen features a 6 burner Ultraline gas range, Stainless Steel Appliances & limestone flooring. Within walking distance to some of Vancouver´s most sought after amenities including: the Arbutus Greenway, brand new Oak Street Community Centre, Oakridge Mall and set within the Sir Winston Churchill Secondary School catchment. (id:60626)
Century 21 In Town Realty
5 Storey Crescent
Toronto, Ontario
Step into refined elegance with this custom-built gem nestled in the tranquil community of West Deane in Etobicoke. Designed with exceptional craftsmanship, this residence showcases limestone accents, bespoke finishes, and thoughtfully designed living spaces. Soaring 10-foot ceilings on the main floor, 9-foot ceilings on both the upper and lower levels, and stunning 11-foot coffered ceilings create a sense of openness and grandeur. The interior features rich hardwood flooring, tailored window treatments, and an open-concept gourmet kitchen complete with quartz countertops and premium appliances, perfect for entertaining or everyday living. The primary suite offers a serene escape with heated floors, while a sunlit stairwell skylight and a fully finished walk-out basement add both style and function. This home is also tech-savvy and entertainment-ready, with recessed ceiling speakers throughout powered by a 5-zone amplifier, including audio in the primary bedroom and basement. The double garage is EV-ready, and the backyard is equipped with a gas BBQ hookup for seamless outdoor living. Located close to top-rated schools, scenic parks, shopping, highways, and prestigious golf clubs, this home offers the perfect blend of luxury, comfort, and convenience in one of Etobicoke's most desirable pockets. (id:60626)
RE/MAX Premier The Op Team
6000 Buckingham Avenue
Burnaby, British Columbia
Premier BUCKINGHAM HEIGHTS location! QUALITY CUSTOM BUILT WEST COAST styled home with a touch of Italy! Unique entrance from a large courtyard! Tile & hardwood flooring. Wood framed doors & windows throughout home. Large central fireplace. Wood vaulted ceilings on main w/track lighting. Built-in bar w/tiled counter & double sink in dining room. BRIGHT large kitchen w/ample counter space & storage. Industrial sized gas stove, fridge, & triple basin sink! All rooms generous in size. Hardwood stairs. Spacious landing. 4 bed up! Large Master bed double patio doors off to a large balcony. 6 pc ensuite! Large in-house storage room. Convertible 1 or 2 bed suite w/patio. 5 patios + 2 balconies = 988 SF outdoor space! Mature landscaping. Walking distance to Buckingham Elem. Close to Deer Lake Park. (id:60626)
Sutton Group-West Coast Realty

