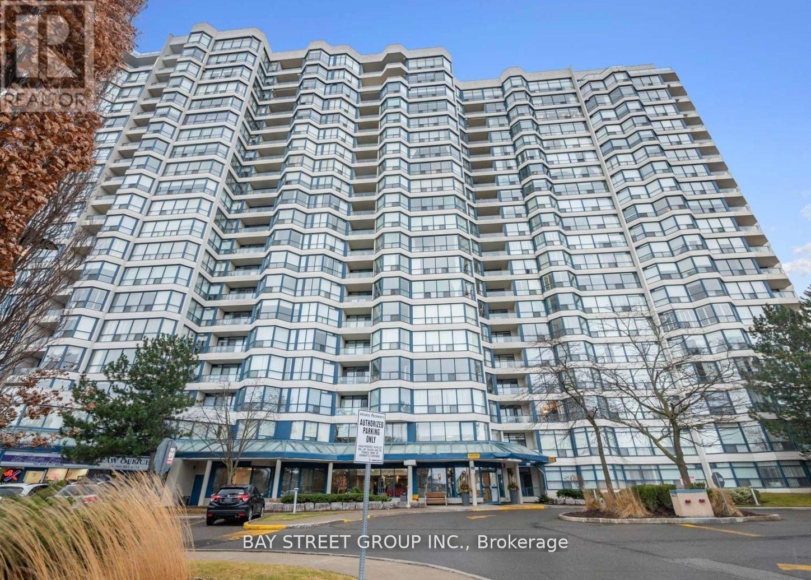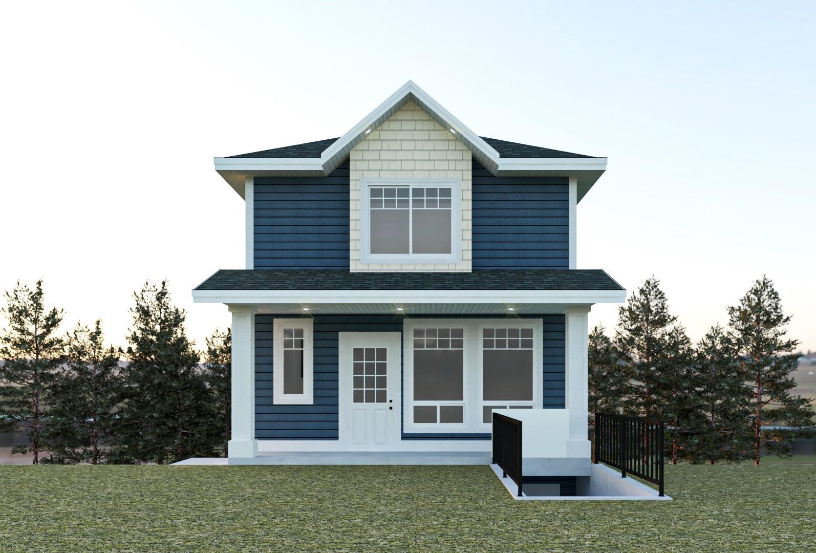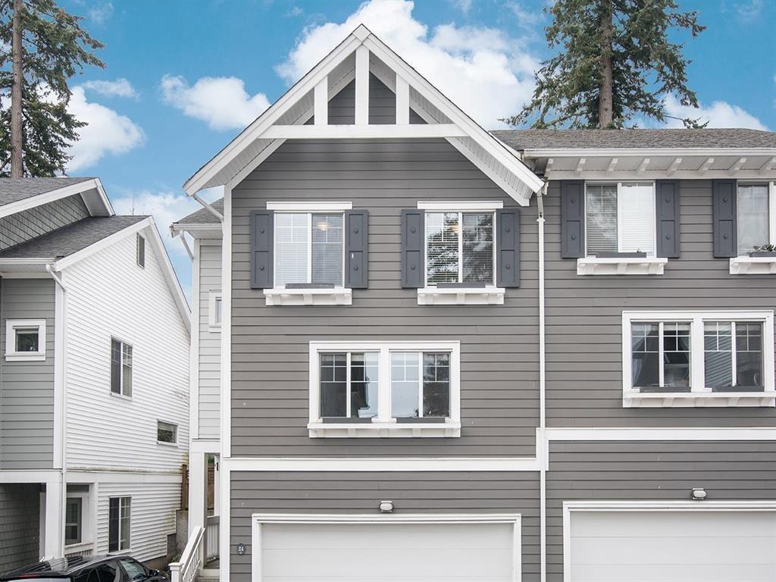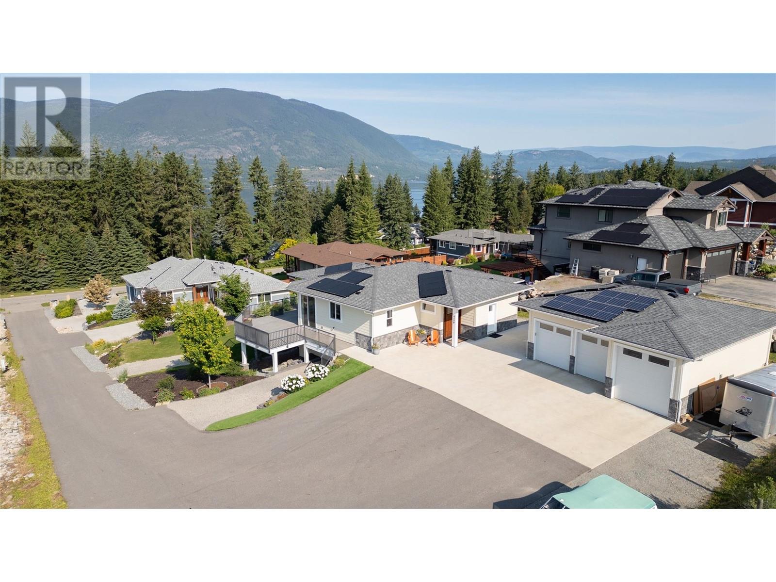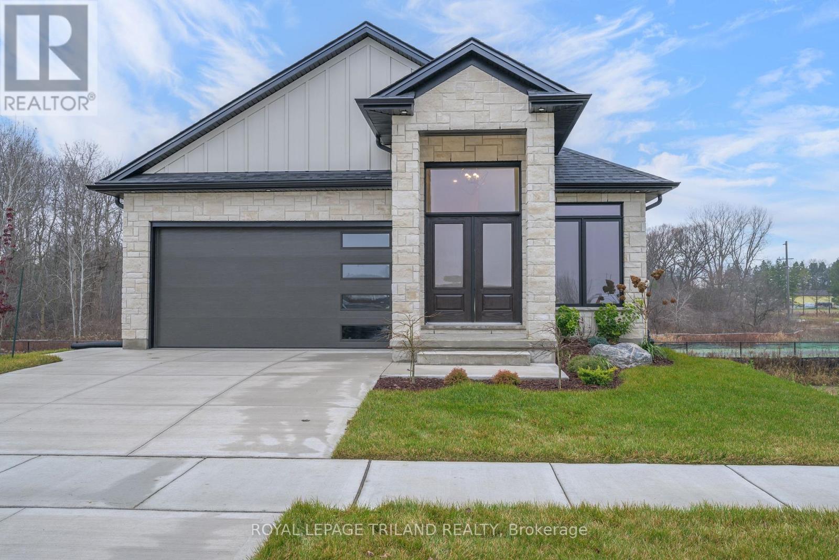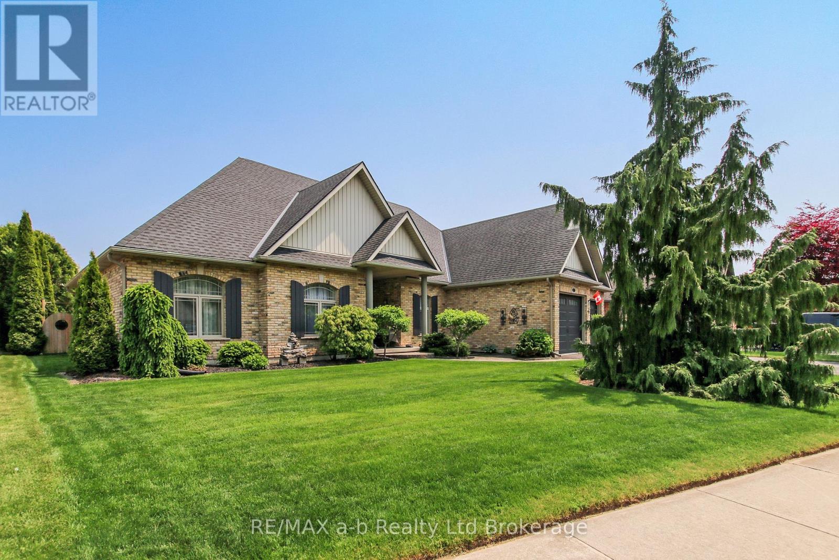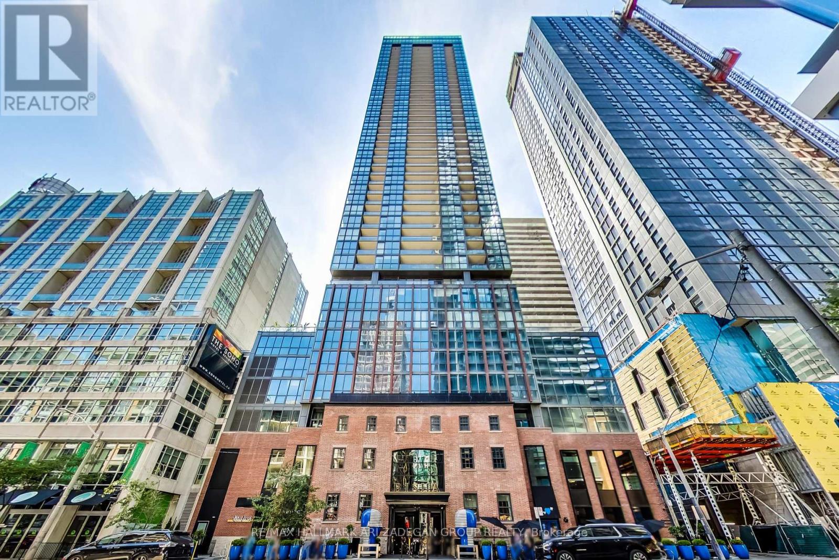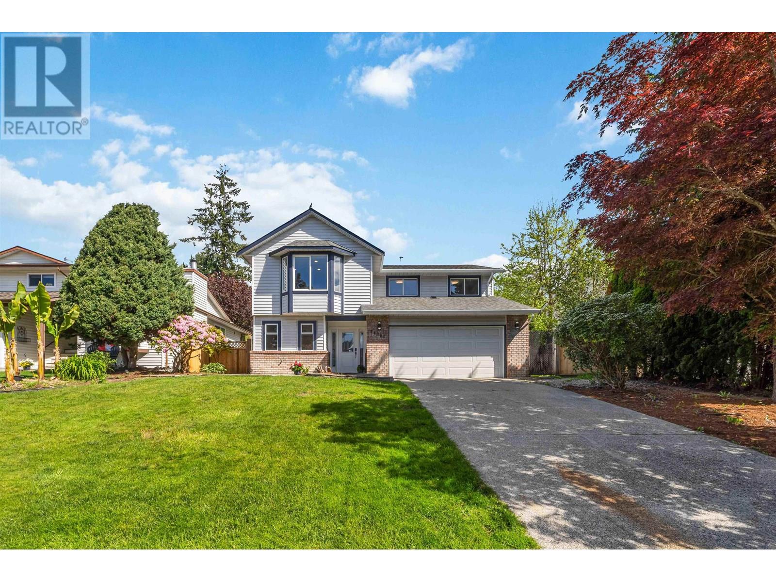21037 80 Avenue
Langley, British Columbia
Beautiful Private End Rowhome with No Strata Fees! Welcome to this immaculately maintained 5-bedroom, 3.5-bathroom home, offering over 2,300 sq.ft. of living space! Enjoy year-round comfort with efficient wall-mounted heat pump A/C units. Upgraded with top-quality laminate flooring on main floor(2025), home shows pride of ownership throughout. The fully finished basement with a separate entrance includes 2 spacious bedrooms ideal for extended family. You'll find a detached garage plus an additional parking pad. Located in the heart of Willoughby, just steps from Lynn Fripps Elementary, IB Secondary School, parks, shopping, and transit. Don't miss this rare opportunity to own a freehold home in one of Langley's most desirable neighborhoods! (id:60626)
Oakwyn Realty Ltd.
24 Mill River Drive
Vaughan, Ontario
Welcome home to 24 Mill River Dr, a fully freehold 4-bedroom residence in prestigious Patterson! E-N-D U-N-I-T Town! Bright & spacious! Feels Like A Detached Home! 2,375 sq ft Above Grade living - larger than many 2-car garage homes in the area (get the space of a 2-car garage home with a price tag of a town)! Live, play, enjoy in this modern home offering carpet free interior; 9 ft smooth ceilings on main floor; 9 ft ceilings on 2nd floor; 11 ft ceiling in foyer; 4 large bedrooms; fresh designer paint; modern open concept layout on main floor; upgraded light fixtures; natural gas fireplace in family room; outstanding layout; conveniently located 2nd floor laundry - newer washer and dryer; direct garage access; partially finished basement; clear view from backyard; sidewalk free lot and privacy with surrounded mature trees! Comfortably enjoy your life with family or entertain your friends in an oversized living and dining room open to family room! Craft gourmet food in spacious kitchen offering built-in pantry, large eat-in area and fully open to family room! Relax in primary retreat featuring large 5-pc bathroom with a soaker tub for two and His & Her's sinks and a large walk-in closet! This home comes with a large fully fenced backyard with West exposure and clear view featuring deck and landscaped grounds great space to entertain friends or enjoy with family! NO sidewalk, parks 3 cars total. Nestled on a quiet street in prestigious Valleys of Thornhill Neighborhood this home is centrally located & steps to top ranking schools, public transit, parks, JCC & new Carrville community centre, shops, highways, hospitals! Functional layout, spacious, and move in ready, just bring your furniture and enjoy! See 3-D! (id:60626)
Royal LePage Your Community Realty
1509 - 1 Clark Avenue W
Vaughan, Ontario
Spectacular Fully Renovated 1,829 Sq.Ft. Corner Unit with Unobstructed Views! Welcome to 1 Clark Ave W #1509 a sun-filled, spacious 2-bedroom, 3-bathroom corner suite with luxurious upgrades throughout. This 1,829 sq.ft. masterpiece features top-quality renovations, including high-end flooring, elegant wainscoting, designer tiles, and a stunning modern kitchen with brand new appliances. Enjoy the cozy fireplace, extra powder room, and high-tech digital faucets with LED temperature display. Both oversized bedrooms include custom closets and spa-like ensuite bathrooms. Floor-to-ceiling windows showcase unobstructed 15th-floor views and bring in exceptional natural light.Prime location steps to transit and the upcoming subway station right downstairs!World-class building amenities include: 24-hr concierge, indoor pool, spa, gym, newly renovated lobby & elevators. Close to top schools, parks, shopping, and places of worship.Dont miss this rare opportunity for luxury living in the heart of Thornhill! (id:60626)
Bay Street Group Inc.
102 16689 16 Avenue
Surrey, British Columbia
Presenting ALARA II, the eagerly awaited project by Symbolic Construction Group, arriving soon in South Surrey.This exclusive collection of 6 front-and-back duplex homes offers luxury living without the burden of STRATA FEES.Each back unit is a 5-bedroom, 4-bathroom residence, thoughtfully crafted w/high-end finishes, featuring high ceilings on the main floor, expansive windows for abundant natural light,quartz countertops, premium appliances, AC,& energy-efficient natural gas heating.Tiled baths & elegant accent walls add a sophisticated,modern touch.Enjoy 3 spacious levels of living, complete w/a large recreation room,a full bathroom, & additional 2-bedrooms-perfect as a mortgage helper.The detached garage is equipped w/220-volt power.Don't miss the chance to secure your dream home! (id:60626)
Sutton Group-West Coast Realty
24 15128 24 Avenue
Surrey, British Columbia
This gorgeous 1932sq ft 3 bdrm + flex, 4 bath townhouse is located in the rarely available boutique collection of only 35 homes built by Dawson Sawyer. Semiahmoo Trail is a fabulous neighborhood in South Surrey steps away from all amenities, great schools, shopping, transit, parks & easy freeway access.The home has been immaculately cared for and offers RARE main floor access to a private, fenced south facing back yard & expansive patio.Contemporary open concept floorplan with 9 ft ceilings and large low E windows is perfect for entertaining & enjoyment with an oversized gourmet kitchen with imported quartz and massive island.Upstairs offers lovely primary suite with 5 pce ensuite and W/I closet& vaulted ceiling. Great flex/games/bed down with 3 pce bath.Lots of storage, dble garage. 10/10 (id:60626)
RE/MAX City Realty
4230 20 Street Ne
Salmon Arm, British Columbia
*OPEN HOUSE Sunday July 20th 1-3pm*EXCEPTIONAL Custom-Built Home with Panoramic Views Nestled on a tranquil .44-acre lot in Northeast Salmon Arm, this METICULOUSLY crafted home offers stunning views of Shuswap Lake & the mountains. Backing onto to an ALR meadow, it ensures serenity and privacy. The main floor features a BEAUTIFUL spacious master suite, large laundry room, & open-concept living areas with elegant tamarack hardwood flooring & GORGEOUS wrap around deck. The gourmet kitchen boasts quartz countertops, an oversized island, soft-close cabinetry & walk-in pantry. The bright lower walk-out level includes two large bedrooms, a family room with recessed lighting & bright home office/flex space. A large storage rm keeps living spaces organized. A 768 sq.ft. detached garage/shop offers three bays, including one with an extra-tall garage door for larger vehicles, it provides versatile storage & workspace. The property also accommodates up to 12 vehicles, with designated spaces for the RV & Boat. Landscaping is designed for low-maintenance living, featuring a multi-zone irrigation system, level lawn & space for a potential pool. Walking trails are accessible from the doorstep. This Green Energy home is equipped with solar panels, covering annual hydro costs, plus a state-of-the-art heat pump & HRV system for efficient climate control. Just minutes from Shuswap Lake, this SUPERIOR home balances luxury, functionality & sustainability, ideal for ""lock-and-leave"" living. (id:60626)
Royal LePage Downtown Realty
Royal LePage Access Real Estate
595 Eaglecrest Dr
Qualicum Beach, British Columbia
Welcome to a truly special home in the heart of the sought-after Eaglecrest Subdivision—just minutes from the quaint shops and seaside charm of Qualicum Beach. From the moment you step into the light-filled, skylit foyer, you’re embraced by a sense of comfort and ease. The spacious living room invites you to linger with its large windows that capture the afternoon sun, creating a warm and graceful space for everyday living or quiet moments. Just off the entry, a generous den offers a lovely spot for a home office, a cozy reading room, or even a hobby space—whatever your lifestyle needs. The recently redesigned kitchen is a delight, featuring crisp white cabinetry, elegant quartz countertops, and a sweet garden window over the breakfast nook—perfect for your morning coffee as you watch the world wake up. The heart of the home is the welcoming family room, where a new woodstove adds a touch of rustic charm and French doors open to a spacious deck and private, fenced backyard—ideal for gatherings, gardening, or simply enjoying the fresh air. Upstairs, the serene primary suite features a walk-in closet and ensuite bath, while two more bedrooms and a full bathroom offer space for family or guests. Thoughtful updates like laminate flooring, fresh paint, and a stairwell skylight add both style and function. With a roomy deep double garage, RV parking, and garden-ready space, this home is a beautiful blend of comfort and timeless elegance—just a short stroll to the beach. (id:60626)
Royal LePage Parksville-Qualicum Beach Realty (Qu)
4225 Green Bend
London South, Ontario
NEW MODEL HOME FOR SALE located in "LIBERTY CROSSING" situated in the Coveted SOUTH! Fabulous WALK OUT LOT BACKING ONTO PICTURESQUE TREES - This FULLY FINISHED BUNGALOW - (known as the PRIMROSE Elevation A) Features 1572 sq Ft of Quality Finishes on Main Floor PLUS an Additional 1521 Sq Ft in Lower level. Numerous Upgrades Throughout! Open Concept Kitchen Overlooking Livingroom/ Dinning Room Combo featuring Terrace Doors leading out to a Spectacular Deck - it also features a wonderful Double Sided Fireplace for the living room & primary bedroom. **Note** Lower Level Features a 3rd Bedroom and 4 PC Bath as part of the Primary Suite as well as a Secondary Suite featuring 2 Bedrooms, Kitchen, Living Room & 4 PC Bath! Terrace Doors to backyard. **NOTE** SEPARATE SIDE ENTRANCE to Finished Lower Level! Wonderful 9 Foot Ceilings on Main Floor with 12 Ft Ceiling in Foyer - IMMEDIATE POSSESSION Available - Great SOUTH Location!! - Close to Several Popular Amenities! Easy Access to the 401 & 402! Experience the Difference and Quality Built by: WILLOW BRIDGE HOMES (id:60626)
Royal LePage Triland Realty
7 Otterview Drive
Norwich, Ontario
Situated on the prestigious Otterview Drive in Otterville, and backing onto the greens of Ottercreek Golf & Country Club, this all brick custom built home with in-ground salt water pool with pool house is ready to call home! With three bedrooms and two bathrooms on the main floor, open concept for the living room, dining and double entry kitchen with stainless appliances, plus a large office or games room above the garage, this home has lots of room for the whole family! The basement is partially finished with a rec room and a gas fireplace, two more bedrooms and bathroom, and a large unfinished portion with stairs that go up into the garage. Lots of upgrades over the past years including pool safety cover, flooring, roof, furnace & AC, HWT, Pool liner and salt system, garage doors and much more. Fantastic location, great neighborhood and lovely town. (id:60626)
RE/MAX A-B Realty Ltd Brokerage
405542 Beaconsfield Road
Norwich, Ontario
Checkout this 2 acre private rural property located on a quiet road just North of Burgessville as well as a 15 minute drive to 401 highway and Woodstock. This property boasts a uniquely featured 2-storey home, a detached shop, and koi ponds. The main floor property boasts a beautiful kitchen overlooking your backyard as well as a three-season screened in porch area. There's a formal living room and dining room as well as a family den at the front of the home. The den features large windows, vaulted ceilings, a floor-to-ceiling brick fireplace, a spiral staircase, and many other special features. The second floor of the home features the primary bedroom including an ensuite bathroom, and walk-in closet. Included on the second floor are the additional two bedrooms and the family bathroom. The front bedroom includes a walkout to your very own balcony looking out over the front yard. The finished basement includes a rec-room space and lots of room to customize into your own space. Outdoors you will find ample opportunity with lots of space, firepit, ponds, and the insulated detached shop perfect for the hobbyist. Don't wait to make this country property your next address! (id:60626)
Royal LePage R.e. Wood Realty Brokerage
3108 - 88 Blue Jays Way
Toronto, Ontario
Luxury living at Bisha Private Residences! Spacious 2bed/2bath suite with most desirable SW corner views of the CN Tower, Rogers Centre, downtown and the lake. $$$ Upgrades by Professional Designer and Could be Sold as a Fully furnished & turn key ready for an executive rental or enjoy the boutique lifestyle of King West. 1 parking & 1 locker included.EXTRAS: Amenities include: rooftop lounge/infinity pool, gym, catering kitchen accompanied by ground floor cafe and restaurants. Welcome to Torontos trendiest address. Custom drop ceilings, Pot lights, Custom Cabinetary and Custom Drapery. (id:60626)
RE/MAX Hallmark Ari Zadegan Group Realty
24861 119 Avenue
Maple Ridge, British Columbia
Discover modern family living in Maple Ridge! This tastefully renovated home sits on a spacious lot, steps from Garibaldi Secondary and Blue Mountain Elementary - kids can walk for lunch! Upstairs features 3 bedrooms and a brand-new kitchen with quartz counters, beautiful island, new stainless appliances, and new tile backsplash. Enjoy all new laminate flooring, glass railings, modern led lighting, and a brand-new furnace. The basement offers another bedroom and 2 additional bedrooms with a separate entrance and kitchen - ideal for in-laws or rental. Located minutes from scenic Cliff Falls in Kanaka Creek Regional Park, plus groceries, coffee shops, and Tim Hortons are just around the corner. This home offers the perfect blend of comfort and convenience. Don't miss this opportunity to plant your roots! (id:60626)
Royal LePage - Brookside Realty



