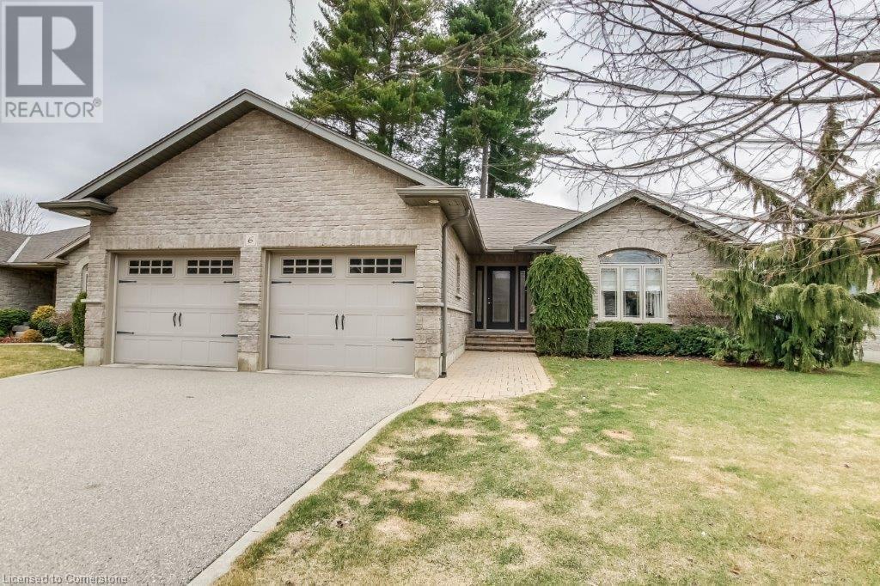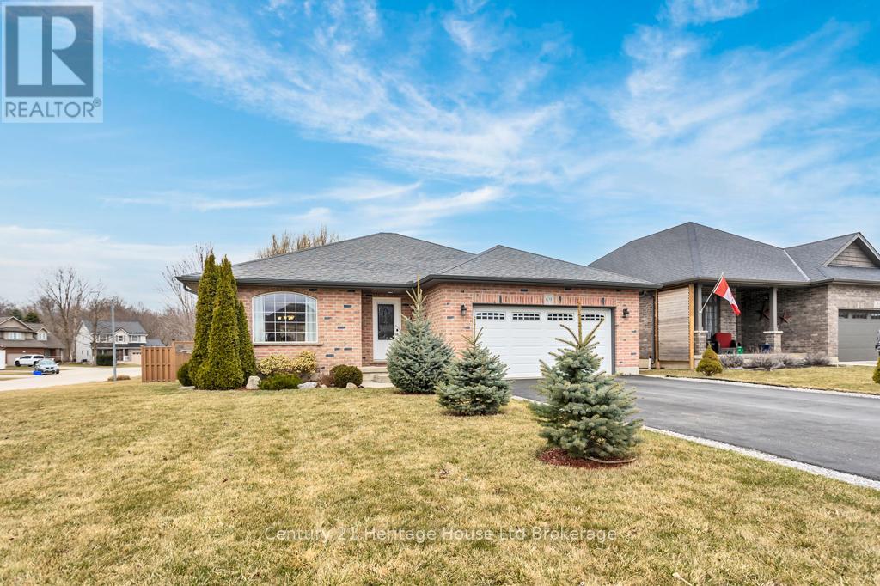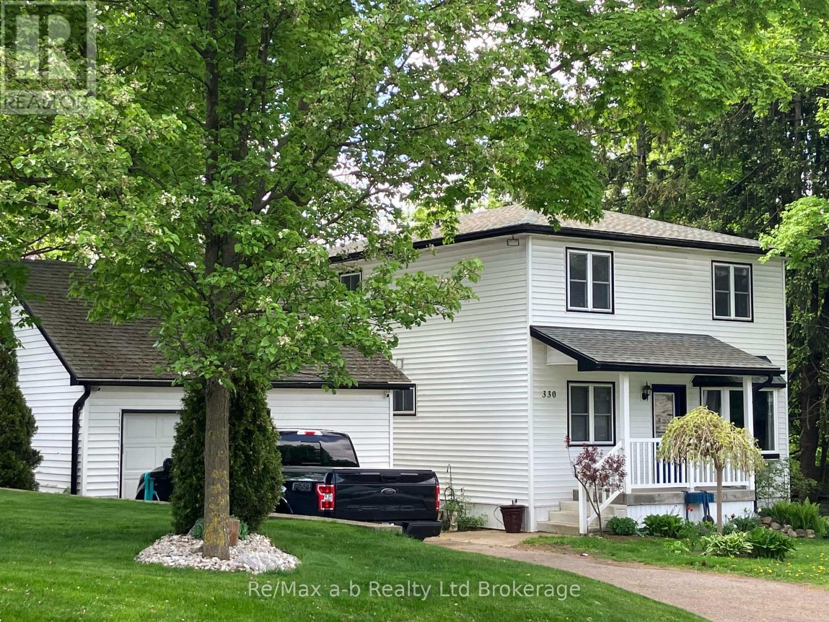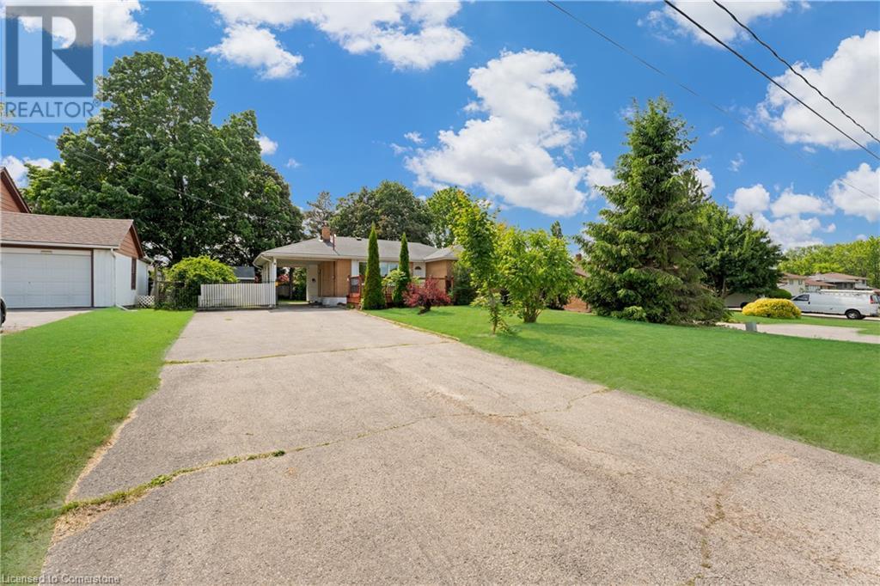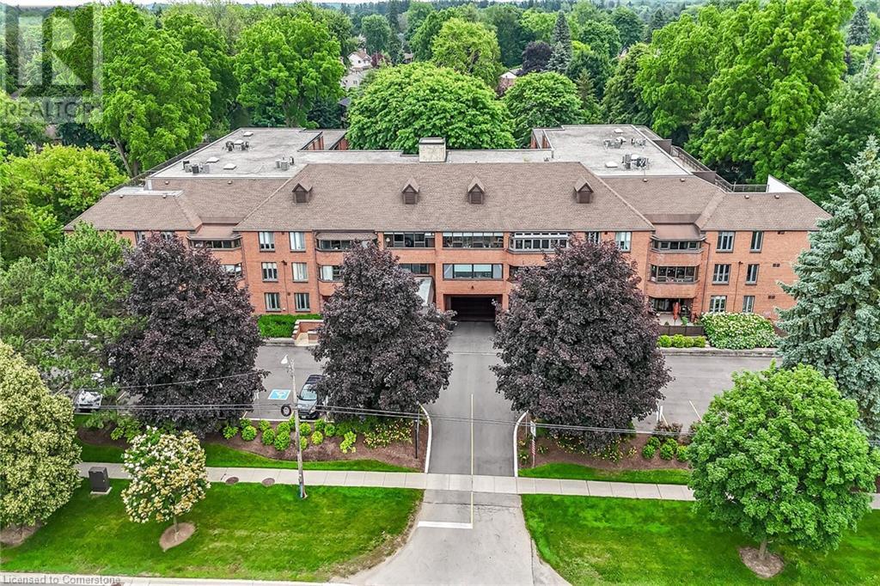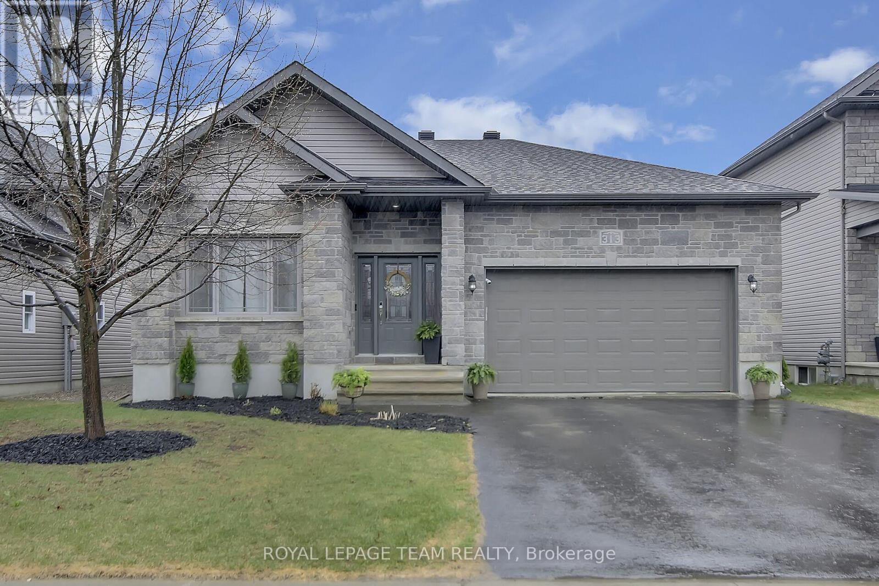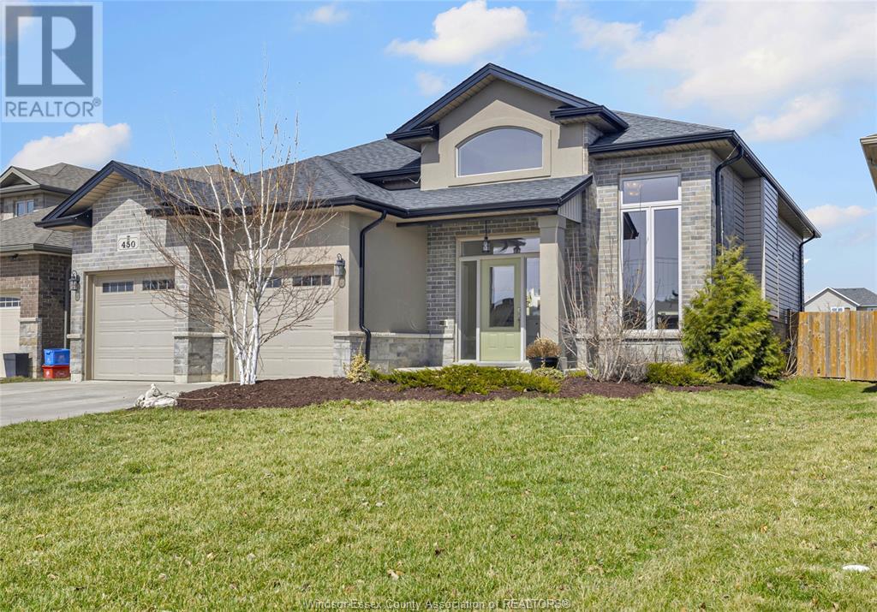46 Kitchener Avenue
Brantford, Ontario
Currently being used for automotive repair, sales & service. 39x100 corner lot with parking for up to 25 cars, two-bay garage, reception area, restroom & storage. Perfect opportunity to start your own business. Buyers to do their own due diligence with regards to zoning & permitted uses. Newly paved (2022), New Roof (2023). (id:60626)
RE/MAX Realty Services Inc.
34 Young Street
Woodstock, Ontario
Attention Investors!! **NEW PRICE** Clean, Legal & Turnkey Triplex!! Don't miss out on this fantastic opportunity to diversify your investment portfolio with this meticulously maintained legal triplex perfectly situated in Woodstock. Each unit boasts well-lit, functional layouts, currently leased to wonderful tenants! Featuring a private driveway with ample parking and an oversized backyard, maximizing the potential of its zoning (R2-20). Located mere minutes from shopping centres, parks, the casino, hospital, schools, and offering easy access to Hwy 401, this property is primed for convenience! Schedule your private viewing today! (id:60626)
RE/MAX Twin City Realty Inc.
53 Augusta Crescent
St. Thomas, Ontario
Welcome to 53 Augusta Crescent - an impeccably maintained Don West-built bungalow nestled in the highly sought-after Shaw Valley community. This charming home offers a perfect blend of classic design and modern convenience, making it ideal for families, downsizers, or anyone seeking one-floor living with extra space to grow.Step inside to discover a warm and inviting open-concept main floor featuring an updated kitchen (2019) that's perfect for both everyday meals and entertaining. You'll find two generously sized bedrooms, two full bathrooms, and the convenience of main-floor laundry, all thoughtfully laid out for ease of living.The fully finished lower level extends your living space with a third bedroom, a spacious recreation room, a half bathroom, and plenty of storage - whether you're hosting movie nights, setting up a home office, or accommodating guests, the possibilities are endless.Enjoy the outdoors in your private, fully fenced backyard oasis, complete with a deck and gazebo - ideal for summer barbecues, morning coffee, or unwinding under the stars.A rare opportunity to own a beautiful home in one of the areas most desirable neighbourhoods - don't miss it! (id:60626)
Royal LePage Triland Realty
21 North Street
Aylmer, Ontario
Welcome to 21 North a home that stands out in every way! This stunning two-story residence boasts a striking exterior with elegant stonework, black accents, and thoughtful outdoor lighting. The charming front balcony adds a unique touch of character. Inside, the open-concept main level welcomes you with soaring ceilings and an abundance of natural light. The mid-century modern-inspired kitchen is a showstopper, featuring island seating, sleek dark appliances, a corner pantry, and luxurious quartz countertops. It seamlessly flows into the dining area, which offers access to a spacious 12' x 22' deck perfect for entertaining or relaxing. A convenient 2-piece bathroom and mudroom off the garage complete this level. Upstairs, a beautiful open wood staircase leads you to a spacious landing with balcony access, ideal for morning coffee or enjoying a quiet moment. The upper level includes three generously sized bedrooms, including a primary suite with a tranquil spa-like 4-piece ensuite. A separate laundry room adds convenience for daily tasks. The fully finished lower level offers plush carpeting and a bright recreation room with deep windows, along with an additional bedroom perfect for guests or a home office. There is also a bathroom rough-in, allowing for easy customization. The low-maintenance backyard is designed for outdoor enjoyment, featuring new fencing for privacy. The garage door opens to a double-wide concrete driveway and pathway, providing easy access to the front of the home. out on this incredible opportunity! (id:60626)
Real Broker Ontario Ltd
21 North Street N
Aylmer, Ontario
Welcome to 21 North a home that stands out in every way! This stunning two-story residence boasts a striking exterior with elegant stonework, black accents, and thoughtful outdoor lighting. The charming front balcony adds a unique touch of character. Inside, the open-concept main level welcomes you with soaring ceilings and an abundance of natural light. The mid-century modern-inspired kitchen is a showstopper, featuring island seating, sleek dark appliances, a corner pantry, and luxurious quartz countertops. It seamlessly flows into the dining area, which offers access to a spacious 12' x 22' deck perfect for entertaining or relaxing. A convenient 2-piece bathroom and mudroom off the garage complete this level. Upstairs, a beautiful open wood staircase leads you to a spacious landing with balcony access, ideal for morning coffee or enjoying a quiet moment. The upper level includes three generously sized bedrooms, including a primary suite with a tranquil spa-like 4-piece ensuite. A separate laundry room adds convenience for daily tasks. The fully finished lower level offers plush carpeting and a bright recreation room with deep windows, along with an additional bedroom perfect for guests or a home office. There is also a bathroom rough-in, allowing for easy customization. The low-maintenance backyard is designed for outdoor enjoyment, featuring new fencing for privacy. The garage door opens to a double-wide concrete driveway and pathway, providing easy access to the front of the home. out on this incredible opportunity! (id:60626)
Real Broker Ontario Ltd.
6 Wintergreen Crescent
Delhi, Ontario
Wonderful opportunity to own a very well maintained property. Welcome to this charming 2 plus 1 bedroom brick home with a 2 car attached garage, nestled in a highly sought-after subdivision just north of Delhi. The well-maintained interior is complemented by beautiful hardwood floors and natural light streaming through large windows. The updated kitchen is equipped with modern appliances, granite countertops and a functional layout, making it a chef’s delight. The open-concept design flows seamlessly into the dining and living areas, providing a warm and inviting atmosphere. Off of the kitchen is a 3 season sunroom with unique window features, providing privacy and more. The bedrooms are ample size, with the master having private ensuite privileges along with a fantastic walk in closet. Downstairs, the finished basement provides additional living space, perfect for a family room plus home office, bedroom or guest suite. Outside, the property boasts a lovely yard, with mature landscaping and ample space for relaxation, and also has front and back sprinkler systems. All light fixtures and window coverings included. Newer furnace installed 2022. The quiet, family friendly neighborhood offers easy access to schools, parks, shopping and more, making this the perfect place to call home. (id:60626)
Coldwell Banker Big Creek Realty Ltd. Brokerage
69 William Street
Tillsonburg, Ontario
Welcome to this wonderful all-brick, original-owner home nestled in one of Tillsonburg's most desirable neighbourhoods. Perfectly situated within walking distance to Westfield Public School, Monsignor O'Neil Catholic School, Glendale High School, and several beautiful parks, this home offers both convenience and charm for growing families or those looking to settle into a friendly, well-established area. Step inside to discover an inviting open-concept floor plan, ideal for modern living and entertaining. The spacious kitchen flows seamlessly into the dining and living areas, with patio doors that lead out to a private rear deck perfect for relaxing or hosting summer barbecues. The main floor features a comfortable master bedroom complete with a private ensuite, alongside a second full bathroom that includes a roll-in shower for added accessibility. Downstairs, the fully finished lower level offers even more living space with a cozy family room, a third full bathroom, and an additional bedroom ideal for guests or a growing family. There is plenty of storage throughout, and thoughtful upgrades like improved insulation ensure year-round comfort and energy efficiency. Outside, enjoy a fully fenced backyard and the convenience of a double-car garage. Located in the handy North Tillsonburg area, this home combines space, location, and quality in a family-friendly setting. Don't miss this fantastic opportunity to own a lovingly maintained home in a sought-after neighbourhood! (id:60626)
Century 21 Heritage House Ltd Brokerage
901 Windham 11 Road
Delhi, Ontario
Welcome to 901 Windham Rd 11, a charming raised bungalow built in 2002, set on a picturesque 0.60-acre lot. This home offers the perfect blend of space, comfort, and privacy, backing onto open farmland with stunning countryside views. Step inside to a bright and welcoming foyer, leading upstairs to a spacious living and dining area filled with natural light from large windows overlooking the property. The eat-in kitchen is expansive, featuring ample cupboard space, a peninsula breakfast area, and sliding doors to a two-tiered deck—perfect for indoor-outdoor living. The main level boasts three generously sized bedrooms, including a primary suite with a walk-in closet and private ensuite. Downstairs, the fully finished lower level offers two additional bedrooms, a three-piece bathroom, and an impressive rec-room, complete with a bar and dedicated pool table area. Oversized windows allow for plenty of natural light, making this space bright and inviting. Outside, enjoy a sprawling backyard with a two-tiered deck, a covered seating area, and an above-ground pool. The east side of the property is tree-lined and partially fenced, adding to the sense of privacy. With its peaceful setting, breathtaking sunsets, and open night skies, this home provides a perfect escape while still being conveniently located with a spacious lot backing onto open fields. This home truly has it all. Don’t miss your chance—book your private showing today. (id:60626)
Royal LePage Action Realty
330 Spencer Street
Woodstock, Ontario
Nestled on an expansive park-like lot adorned with mature trees, this meticulously re-built residence offers a perfect blend of modern comfort and timeless charm. With a strategic re-build completed in 2000-2001, every inch of this property has been thoughtfully designed and finished across all three floors to accommodate your family's every need. Step inside to discover a warm and inviting floor plan that seamlessly connects the living, dining, and kitchen areas. An abundance of natural light floods the space, highlighting the elegant finishes and cozy atmosphere. The heart of the home is a well-appointed oak kitchen featuring ample cabinetry, and generous counter space. Perfect for hosting family gatherings or casual dinners, this kitchen is sure to inspire your inner chef! The upper floor hosts, 3 spacious bedrooms, a full bathroom and second storey laundry. Embrace outdoor living on your expansive concrete patio, ideal for a morning coffee, or evening gatherings under the stars. The sprawling yard is perfect for gardening, play, or simply enjoying the tranquility of nature. For the hobbyist or DIY enthusiast, the detached heated garage/workshop offers a perfect space for creative projects or additional storage. This versatile area enhances the functionality of the property, ensuring you have room for all your endeavours. The paved driveway provides ample parking space for family and guests, ensuring convenience for all your entertaining needs. (id:60626)
RE/MAX A-B Realty Ltd Brokerage
26 Simcoe Boulevard
Simcoe, Ontario
Beautifully Renovated 2+2 Bedroom Brick Bungalow in Simcoe! Welcome to this stunning, fully updated home offering 4 spacious bedrooms and 2 modern bathrooms—perfect for a growing family. Step inside to a generous foyer that opens into a bright living room featuring an oversized window, cozy fireplace, and a stylish white kitchen with stainless steel appliances. Adjacent to the living area, you'll find a versatile TV room and a large dining/sitting area with walkout to the back deck—ideal for hosting or relaxing. The main level boasts 2 spacious bedrooms and a beautifully finished 5-piece bathroom, all in calming neutral tones. The fully finished basement offers a large rec room, 2 additional bedrooms, a 3-piece bathroom, laundry room, and ample storage in the utility area. This home has been extensively renovated since 2022. Additional features include a 2-car attached garage, parking for 4 vehicles, and a partially fenced backyard—perfect for unwinding or entertaining. Don’t miss your chance to call this move-in-ready home yours. Book your showing today! Don’t miss your chance to call this move-in-ready home yours. Book your showing today! (id:60626)
Century 21 Grand Realty Inc.
Royal LePage Trius Realty Brokerage
293 King George Road
Brantford, Ontario
Welcome to this spacious 5-bedroom, 2-bath bungalow situated on an impressive 74x159 ft lot, offering privacy, space, and income potential. Just minutes to Walmart, Zehrs, banks, the cinema, and other major amenities, this home is ideally located for convenience and lifestyle. With a separate entrance to a fully equipped basement apartment—featuring its own kitchen and laundry—this property offers over $4,000/month in rental potential ($2,500 upstairs + $1,500 downstairs). Enjoy 8+ parking spaces and a massive backyard surrounded by mature trees, creating a peaceful, nature-filled retreat right in the city. Whether you’re looking for a multi-family setup, a solid investment property, or space for extended family, this home checks all the boxes. (id:60626)
Platinum Lion Realty Inc.
61 Potters Way
Woodstock, Ontario
Welcome to 61 Potters Way in beautiful Woodstock, where comfort, character, and nature come together in one of the city's most peaceful and tree-filled neighbourhoods. This 3+1 bedroom, 3 bathroom home is ideal for anyone craving space, connection, and the calming energy of nature. Step inside and you are greeted with a formal living room and dining room that offer timeless charm, generous natural light, and the kind of layout that makes hosting feel effortless. The heart of the home is the spacious kitchen, designed with functionality in mind and plenty of room to move, cook, and gather. Sliding doors lead directly from the kitchen to a raised deck that overlooks an absolutely stunning backyard. This outdoor space is what sets the home apart. With mature trees surrounding the property, it feels like your very own forest hideaway, offering daily moments of calm, privacy, and natural beauty. It is a dream come true for nature lovers, garden enthusiasts, or anyone who values a peaceful escape from the everyday. One of the most special features of this home is the large family room. It is a rare find, offering open views into the kitchen, seamless access to the double car garage, and plenty of space to unwind. Whether you are hosting game night, relaxing after work, or enjoying a quiet Sunday morning, this room offers comfort and versatility. Downstairs, the fully finished basement adds even more to love, with a fourth bedroom, a bright office or craft room, and a dedicated storage area. There is space here for every stage of life, whether you are working from home, welcoming guests, or simply need room to grow. This home has been cared for and thoughtfully designed. If you are searching for something with soul, with heart, and with space to breathe, 61 Potters Way invites you to come and feel it for yourself. It is not just a house. It is a feeling. And it might be the one you have been waiting for. (id:60626)
Century 21 Heritage House Ltd.
61 Potters Way
Woodstock, Ontario
Welcome to 61 Potters Way in beautiful Woodstock, where comfort, character, and nature come together in one of the city's most peaceful and tree-filled neighbourhoods. This 3+1 bedroom, 3 bathroom home is ideal for anyone craving space, connection, and the calming energy of nature. Step inside and you are greeted with a formal living room and dining room that offer timeless charm, generous natural light, and the kind of layout that makes hosting feel effortless. The heart of the home is the spacious kitchen, designed with functionality in mind and plenty of room to move, cook, and gather. Sliding doors lead directly from the kitchen to a raised deck that overlooks an absolutely stunning backyard. This outdoor space is what sets the home apart. With mature trees surrounding the property, it feels like your very own forest hideaway, offering daily moments of calm, privacy, and natural beauty. It is a dream come true for nature lovers, garden enthusiasts, or anyone who values a peaceful escape from the everyday. One of the most special features of this home is the large family room. It is a rare find, offering open views into the kitchen, seamless access to the double car garage, and plenty of space to unwind. Whether you are hosting game night, relaxing after work, or enjoying a quiet Sunday morning, this room offers comfort and versatility. Downstairs, the fully finished basement adds even more to love, with a fourth bedroom, a bright office or craft room, and a dedicated storage area. There is space here for every stage of life, whether you are working from home, welcoming guests, or simply need room to grow. This home has been cared for and thoughtfully designed. If you are searching for something with soul, with heart, and with space to breathe, 61 Potters Way invites you to come and feel it for yourself. It is not just a house. It is a feeling. And it might be the one you have been waiting for. (id:60626)
Century 21 Heritage House Ltd Brokerage
7 Nancy Court
Tillsonburg, Ontario
Welcome to your dream home, built in April 2017 and thoughtfully upgraded to offer the perfect blend of comfort, function and family-friendly living. This beautifully maintained property features a covered back deck, perfect for year round enjoyment, complete with a self-cleaning hot tub, your own private retreat after a long day! Inside, you'll appreciate the modern features throughout, and the fully finished basement adds incredible value with a spacious rec room, additional bedroom, and a 3-piece bathroom, making it the perfect space for guests, teens, or a home office. Outside, the fully fenced yard ( vinyl fencing 2024) offers privacy and safety ideal for entertaining and family play. A brand new ( 2025) 8'x11' shed with a roll up garage door provides ample storage for tools, bike and seasonal gear. The backyard is also equipped with a gas BBQ hook up and a custom swing set is ready for hours of fun for the kids. This home is move-in ready, located in the desirable Westfield School District and located on a dead end street, don't miss the opportunity to make it yours! (id:60626)
Royal LePage R.e. Wood Realty Brokerage
308 - 150 Wilson Street W
Hamilton, Ontario
Welcome home to 308-150 Wilson Street West Ancaster. Recently renovated prime corner suite and rarely offered for sale. South and east facing windows fills this residence will natural light. No unit above. Large approx (1600) sq ft 3 bedrooms and 2 full bathrooms. 4 piece ensuite with glass shower. Deep soaker tub in 2nd bathroom. No carpet. Living/Dining area overlooks large ultra private east facing balcony. Eat in kitchen with new appliances. Large storage/pantry and laundry room in suite. Also has 2 deeded parking spots in heated underground garage. Perfectly situated in a prime location within the building. Enjoy the ease and peace of mind with 'lock and go' lifestyle unit 308 provides. Well managed and low maintenance community. Bright, stylish and move in ready with spacious principal rooms and thoughtful upgrades. Freshly painted. Walk to shops, bank, dining and trails - this is downtown Ancaster living at its finest. (id:60626)
RE/MAX Escarpment Realty Inc.
5206 E Green Crescent
Regina, Saskatchewan
Welcome to 5206 Green Cr E. This spacious and beautiful bungalow is located in the Greens on Gardiner. The home is approximately 1610 square feet and is welcoming and bright from the moment you enter into the large foyer area! This home has been built with pride and has many wonderful features including quartz countertops that match the gas fireplace and gorgeous hardwood flooring throughout most of the main level. From the front entrance you come into a very large great room area that is open to the beautiful kitchen and adjoining dining area. From the dining area you can exit onto the covered deck that is completely maintenance free and is constructed with dura deck covering and metal railings. This is a wonderful place to have morning coffee and the best part is that it backs onto the walking path. Back inside, you find 3 good sized bedrooms. The master is a good size and has a 4 piece ensuite and walk-in closet! The main floor bathroom and separate laundry area complete this level of the home. There is direct entry to the fully insulated and heated over sized double garage. The basement is fully finished with large rec-room, wet bar, 3 nice sized bedrooms 4pc bathroom and generous storage room. This home has high end finishings throughout and is ready for its new family. It is close to all amenities and children can take the walking path to school! A must see! (id:60626)
Realty Executives Diversified Realty
150 Wilson Street W Unit# 308
Ancaster, Ontario
Welcome home to 308-150 Wilson Street West Ancaster. Recently renovated prime corner suite and rarely offered for sale. South and east facing windows fills this residence will natural light. No unit above. Large approx (1600) sq ft 3 bedrooms and 2 full bathrooms. 4 piece ensute with glass shower. Deep soaker tub in 2nd bathroom. No carpet. Living/Dining area overlooks large ultra private east facing balcony. Eat in kitchen with new appliances. Large storage/pantry and laundry room in suite. Also has 2 deeded parking spots in heated underground garage. Perfectly situated in a prime location within the building. Enjoy the ease and peace of mind with 'lock and go' lifestyle unit 308 provides. Well managed and low maintenance community. Bright, stylish and move in ready with spacious principal rooms and thoughtful upgrades. Freshly painted. Walk to shops, bank, dining and trails - this is downtown Ancaster living at its finest. (id:60626)
RE/MAX Escarpment Realty Inc.
159 Mcguire Beach Road
Kawartha Lakes, Ontario
Welcome to 159 McGuire Beach Road on Canal Lake! This delightful detached bungalow home or cottage situated on a huge 70ftx365ft lot boasts three bedrooms, two bathrooms, and beautiful wood finishes throughout, complemented by vaulted ceilings and skylights. As you step inside, you will be greeted by a spacious mudroom that leads to an open-concept kitchen, living, and dining area with a stunning lake view!! The large primary bedroom features two closets, a two-piece ensuite bathroom, and awesome water views. Two additional bedrooms and a three-piece bathroom offer plenty of space for family and guests. The main floor also includes a convenient laundry room and a spacious utility room with lots of storage.Outside, you'll find a covered deck, an 18x24 boathouse with a rail system for boat docking, and a roomy 22x20 detached two-car garage with an automatic door opener. Recent updates include a four-zone mini-split heat pump and air conditioner system, a water filtration system, a covered porch, a playground set, and a fully covered deck. Canal Lake offers fantastic fishing and boating as part of the Trent-Severn Waterway, providing easy access to Lake Simcoe, Mitchell Lake, and Balsam Lake. Don't miss out on the opportunity to live in this serene community, just minutes from Kirkfield and Highway 12! Approx. 1hr - 1.5hr from GTA! (id:60626)
Pinnacle One Real Estate Inc.
63 Horrigan Road
Tweed, Ontario
Come and see the Beautiful setting of this Century Farmhouse! Set back from a quiet country road, this home has been in the same family for 119 years! This 2-storey brick house has a large eat-in kitchen with original hardwood floors and exposed brick, a family room with lots of natural light, and a living room with a cozy woodstove. There is a main floor bedroom plus 3 more upstairs including a huge primary, and also an unheated storage room which could be converted. The 99 acres has approximately 25 acres of hay fields, a large portion of rough pasture, and the remainder is wetlands with a portion of the E.O.T.A crossing it at the rear. The property would make an ideal hobby farm with the added bonus of hunting/recreational land and the trail access for 4-wheeling. (id:60626)
RE/MAX Quinte Ltd.
68 Charlore Park Drive
Kawartha Lakes, Ontario
Are you searching for the perfect waterfront retreat with a spacious lot and ultimate privacy? Do you dream of the best Muskie fishing in the Kawarthas? Look no further! Welcome to 68 Charlore Park Dr, a charming year-round home just 15 minutes from Lindsay or Peterborough. This delightful 2-bedroom house features a finished basement with a walkout and boasts a 300-foot lot right at the mouth of the Pigeon River and Lake. Enjoy fantastic fishing right from your shore and boat anywhere on the Trent Severn from your own dock. With nearly half an acre, you'll have all the privacy you need and plenty of room to grow, while being close to all essential amenities. The roof and septic system have been updated in the last seven years, and the windows have been upgraded too. All you need to do is move in and add your personal touches. With proud owners for over 25 years, 68 Charlore Park Dr is ready to be your new home for the next 25 years! (id:60626)
RE/MAX All-Stars Realty Inc.
347 Nelson Hill Road
Milford, Nova Scotia
Stunning setting for this wonderfully spacious family home on a hobby/horse property consisting of 6.3 acres with gorgeous panoramic views. Drive 10 minutes from Hwy 102 on a paved road to this tranquil piece of paradise. Instantly fall in love with the charm & character featured throughout. A spacious foyer welcomes you to a lovely wood staircase & access to convenient main floor office, French doors lead to the living and Family Room (with beautiful brick fireplace to cozy up by) both open to a large Dining Room and Kitchen with lots of storage. Kitchen is ideal for the family to gather in the heart of the home, has a lovely farmhouse apron sink, stainless steel appliances, a separate wood fired cooking stove (oh the bread you can bake!), breakfast area leading to the wrap around deck, & access to a mud room. Four bedrooms up, two bathrooms (3pc up, 3pc on main), walk up attic for storage and unfinished basement. Ducted Heat Pump comfort throughout. Three fantastic out buildings include a huge 40x30 separate insulated & wired two car garage with bonus space previously rented as a 1bdrm suite (bathroom, mini kitchenette but concrete floor) or great for games room PLUS a 36x25 Garage with 13 high ceilings, a hoist and upper loft, AND a 57x36 horse barn including five box stalls, tack room, sawdust room, hay loft, turn out, and paddock this property is just waiting for a new family to make it home. So much potential. (id:60626)
Plumb Line Realty Inc. - 12234
313 Colmar Street
Russell, Ontario
*** Open House Sunday June 8th 2025 2-4pm*** Welcome to this stunning warm and inviting 2 + 1 bedroom Bungalow offering charm, comfort, and modern conveniences! Located on a quiet street in a desirable neighbourhood. Step inside to a welcoming foyer which leads to the open concept main living area with hardwood throughout. The living room features a charming accent wall with electric fireplace and custom shelving.The Dining Room is great for entertaining with plenty of light and an impressive vaulted ceiling. The Gourmet kitchen boasts a deep apron sink, oversized breakfast bar island with granite countertops; all perfectly complemented with Stainless Steel appliances (including gas stove and double fridge freezer!) The Main floor Primary Bedroom is its own suite! Large Bedroom, Separate Walk in Closet and a Luxurious 3pc ensuite with a custom walk in shower.The main floor also includes a 2nd Bedroom and full 4pc bedroom. The Mudroom has a large closet and easy access to the attached double car garage. The Lower level has been fullyf inished. This large open concept space has a media/entertainment area, exercise area, office area, and play area. There is also a 3rd bedroom and laundry. Step outside and enjoy the fencedyard which is quite private with mature trees, a patio for entertaining and a pergola. (id:60626)
Royal LePage Team Realty
114 Metcalfe Road
Regina, Saskatchewan
Welcome to 114 Metcalfe Road in the highly sought-after University Park neighbourhood! This stunning 2-storey home has been fully renovated within the last four years and offers over 2,000 sq. ft. of beautifully updated living space. The home features four spacious bedrooms on the second level, including a primary suite with a 3-piece ensuite and large closet. You'll love the modern, open-concept kitchen — thoughtfully designed with contemporary finishes and ideal for both everyday living and entertaining. The main floor offers a large dining area, a cozy sunroom flooded with natural light, and the convenience of main floor laundry. With 3.5 bathrooms, a double attached garage, and a triple driveway, this property is perfect for a growing family. Enjoy year-round comfort with two furnaces and two central air conditioning units, plus new PVC windows throughout. The spacious backyard provides ample room for outdoor activities. This move-in ready gem in a family-friendly community is close to schools, parks, and all east-end amenities. Don’t miss your chance to make this exceptional home yours! 917 presentation deadline is 5pm July 5th 2025 (id:60626)
Century 21 Hometown
450 Old Colony Trail
Amherstburg, Ontario
Highly upgraded ""GORGEOUS"" r-ranch. Only 7 years old, shows like new & sits on a rare 198' deep, ""private"", fully fenced lot. Nothing to do but move in. Huge inviting foyer. Main features upgraded 9' ceilings, hardwood flooring, highly upgraded cabinets in the ""chef's"" kitchen w/ stainless Jenn Air & KitchenAid built in appliances (7 appliances stay) + all quartz and granite counter tops. Living rm w/built-in entertainment center with built-in wall/ceiling 5.1 surround sound. 3 large bedrooms inc huge 15'X 18' master w/tray ceilings, 4pc ensuite + walk-in closet w/custom cabinets & pocket door. Main fr laundry w/storage. Lower also with upgraded 9' ceilings rec-rm (media) area & r-in 3rd bath. Complete w/200 amp service , 2 car auto garage, cement drive, beautiful rear composite deck w/aluminum/PVC pergola (2021), kids jungle-gym (2024), 10' x 12' lifetime shed on concrete pad etc. A super location with the best walking trails just down the street. Guaranteed to impress!!! (id:60626)
Manor Windsor Realty Ltd.






