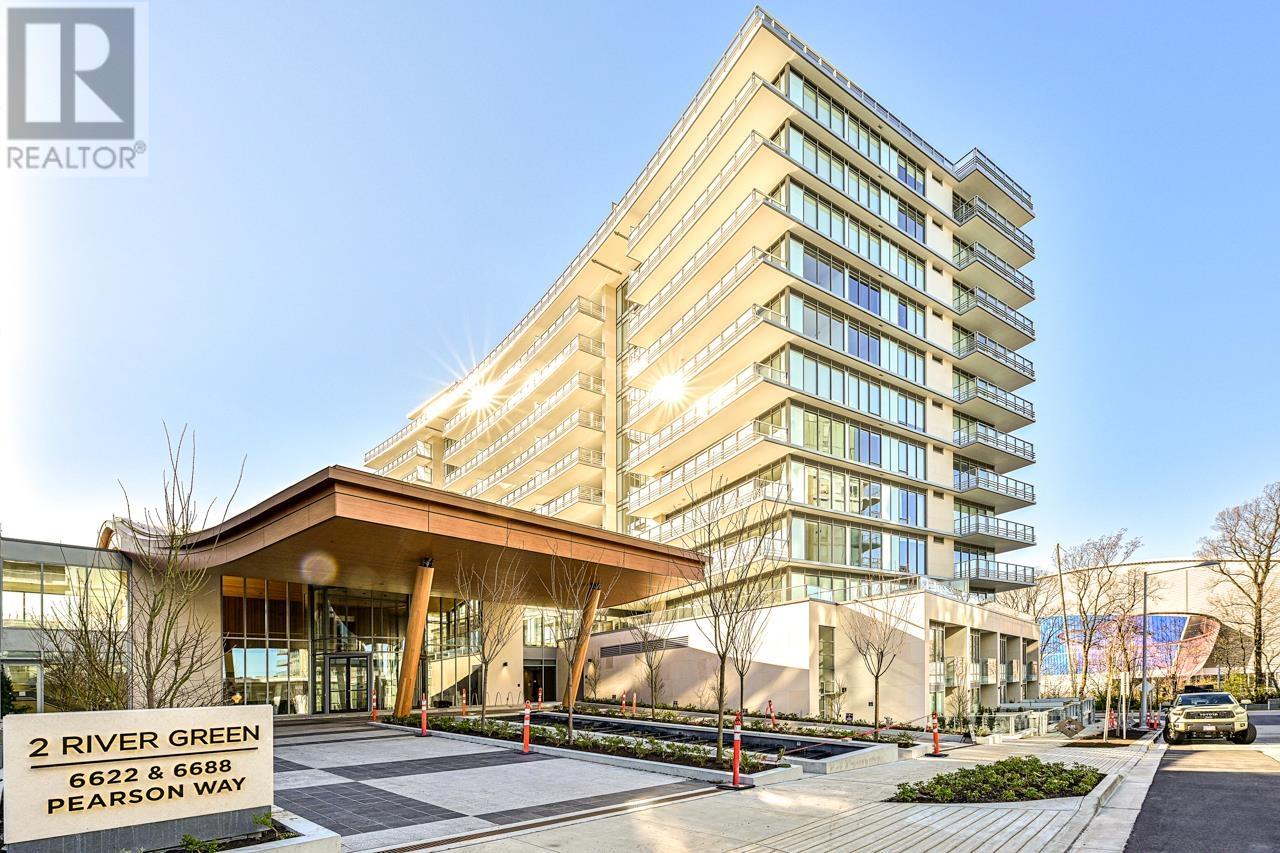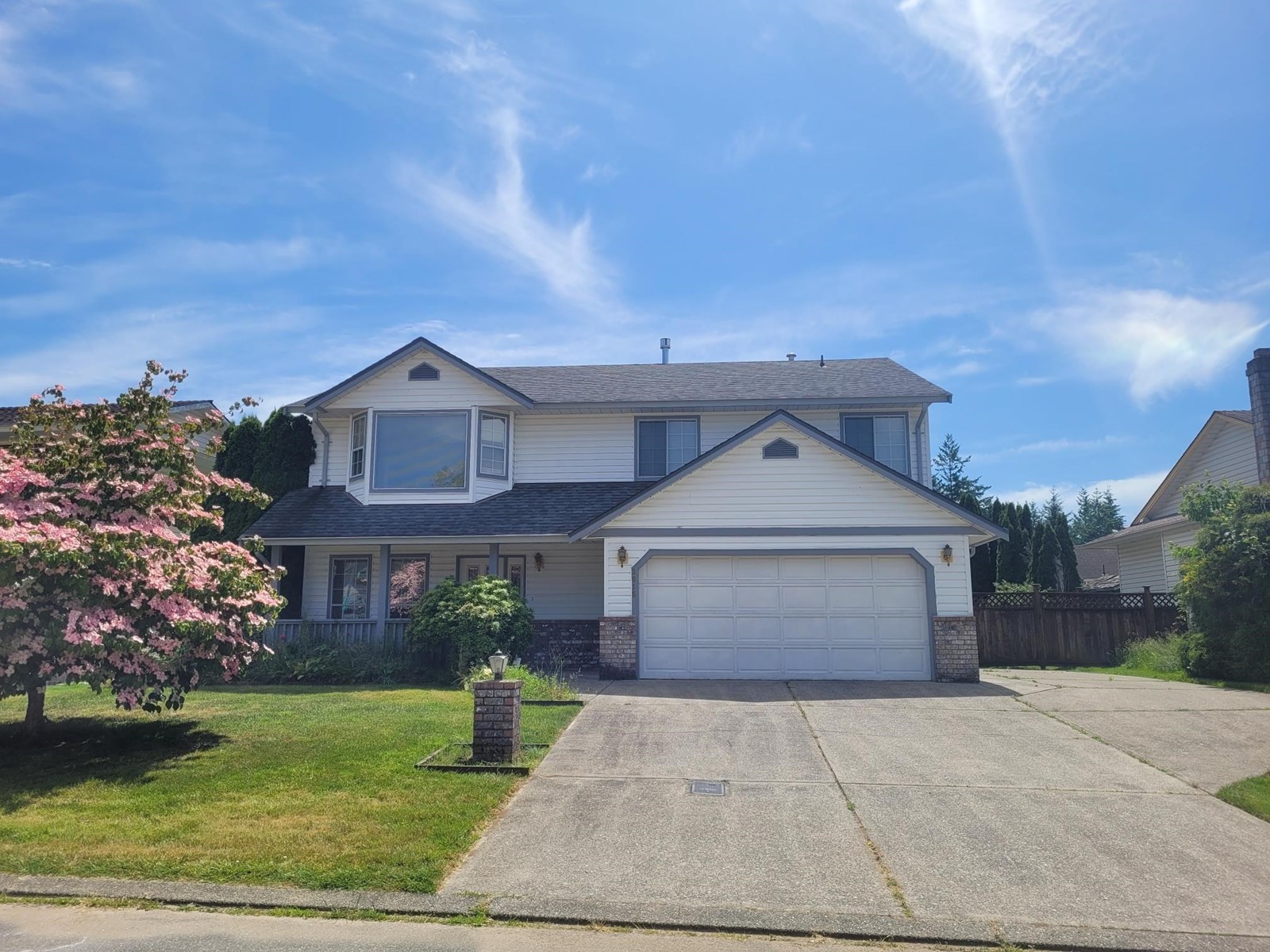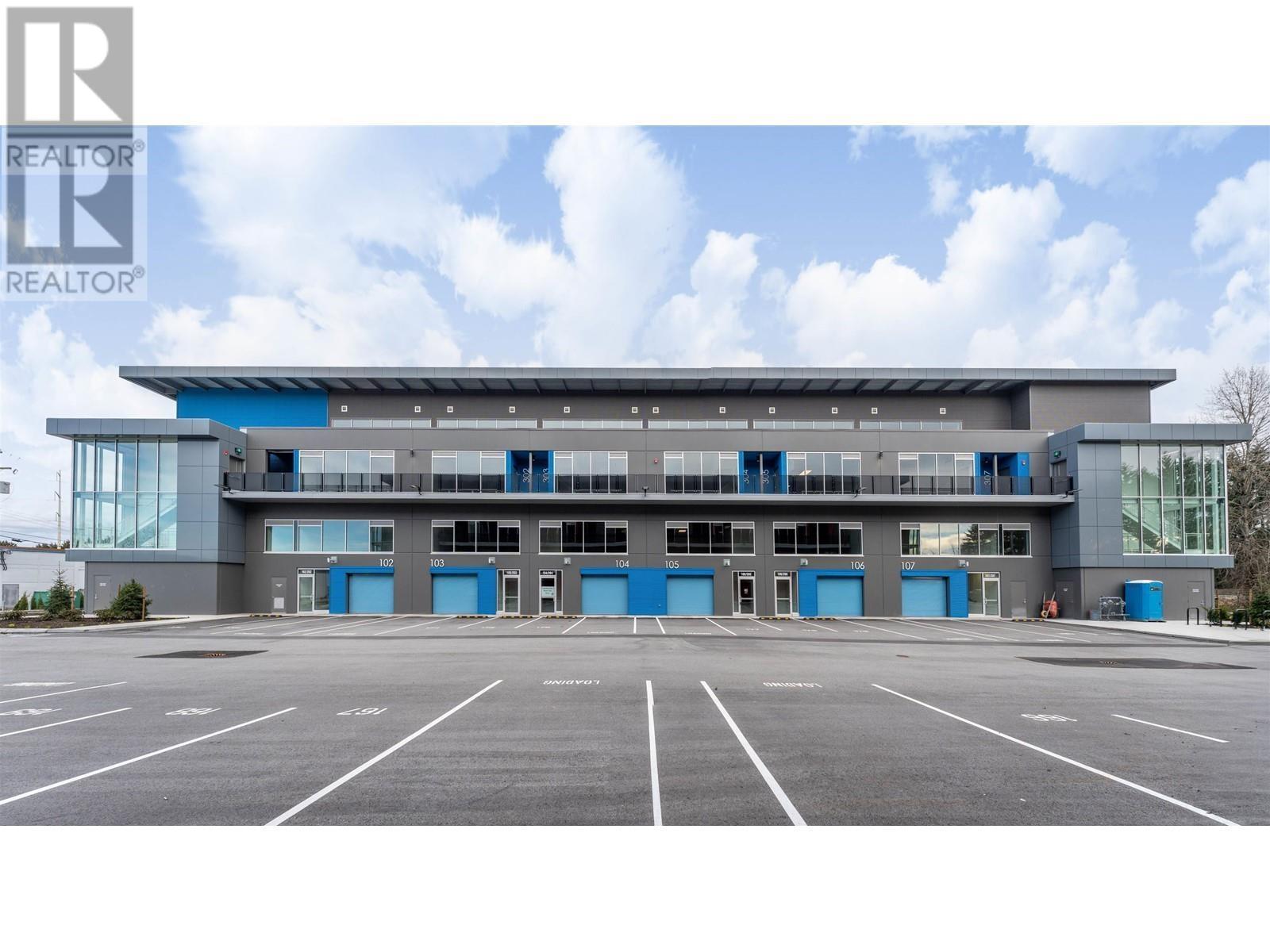901 6688 Pearson Way
Richmond, British Columbia
Welcome to TWO River Green by ASPAC, Richmond's most exquisite and high-end waterfront community! This luxurious and spacious unit on the 9th floor offers breathtaking river and mountain views, making it a truly exceptional place to call home. Functional hugh two bedroom and two bath spacious and bright unit has big living room, floor-to-ceiling windows flood the space with natural light, creating an inviting and airy atmosphere. 9-Foot ceilings enhancing the sense of space and elegance.Huge patio is perfect for relaxing or entertaining while enjoying stunning water and mountain views. Kitchen equipped with built-in high-end Miele appliances, ideal for culinary enthusiasts.High-quality materials and modem design throughout. Great amenities including 24-Hour Concierge,Indoor Pool, Hot Tub! (id:60626)
Royal Pacific Realty Corp.
1105 5608 Berton Avenue
Vancouver, British Columbia
Surrounded by some of the best schools in B.C., The Conservatory by Polygon offers an environment of academic achievement and opportunity. This 2 bed home features views of the majestic mature trees at Pacific Spirit Regional Park and immediate access to shops and restaurants. Other highlights include A/C, sleek Miele and Liebherr kitchen appliances and a spa-inspired bathroom. There is even a walk-in closet for your wardrobe collection. Enjoy 5 urban parks with connected water features, gathering squares, large playgrounds and even a softball diamond. (id:60626)
Unilife Realty Inc.
3506 Orion Crescent
Mississauga, Ontario
Immaculate Detached Home on Premium Lot in Prime Erindale! Beautifully maintained 3-bath bungalow on a rare 51 x 133 lot with no sidewalk and an extended driveway. This immaculate home features hardwood floors, pot lights, crown moulding, and a cozy gas fireplace. The renovated kitchen offers quartz countertops, stainless steel appliances, custom cabinetry, and a bright, functional layout ideal for entertaining.The main floor includes a reimagined third bedroom, now a luxurious primary suite with his-and-hers walk-in closets and a spa-like 5-pc ensuite featuring a soaker tub and glass shower. Second bedroom and full 4-pc bathroom complete the level. Convenient laundry on both floors.The fully finished basement with separate side entrance includes a second kitchen, spacious rec room, third bedroom, 3-pc bath, storage, and separate laundry ideal for extended family or rental income.Recent upgrades include new windows throughout. Professionally landscaped yard with custom deck, privacy fencing, Wi-Fi controlled multi-colour pot lights, garden fountain, gas BBQ hookup, fire pit gas line, gutter guards, and smart irrigation system.Located steps from top-rated schools, parks, shopping, public transit, and just minutes to Credit River, trails, UTM, and Erindale GO Station. A true turnkey gem in one of Mississaugas most sought-after neighbourhoods! (id:60626)
Mincom Solutions Realty Inc.
7307 Todd Crescent
Surrey, British Columbia
Same owners for 39 years on this meticulous basement home in a quiet family oriented neighbourhood! Pride of ownership in this 4 bedroom home situated on a beautiful 6326 sq ft WEST FACING lot. Step inside to loads of upgrades with a beautiful home plan with upgraded flooring, vaulted ceiling in living room, dining room with sliding doors leading to large deck for entertaining. Fully covered with upgraded metal roof making all year around outdoor living enjoyable. Beautiful New kitchen with granite countertops, floors, stainless steel appliances, upgraded fixtures & cabinets. 3 spacious bedrooms upstairs & bonus 4th room in basement with large rec room. Upgraded furnace and full size laundry room. Backyard has shed for bonus storage. A great place to call home! (id:60626)
Royal LePage - Wolstencroft
3015 Cassiar Avenue
Abbotsford, British Columbia
This lovely one owner home is situated in the heart of McMillan. The main floor offers spacious open living room with bay window, dining room, updated kitchen with stainless appliances granite counters an island with plenty of soft closed cupboards, family room with cozy valor gas fireplace, 3 bedrooms, main bathroom and 3 piece en-suite. Lower level daylight basement, foyer, den and entrance to family room with roughed plumbing for bar & cozy gas fireplace, large laundry room /cupboards/deep sink & pantry under stairs, bedroom that also has ruffed plumbing for sink. Have fun family days in the flat backyard on your patio that has retractable awning & vegetable garden or on sundeck with south west sunset views. Glenridge Park close Updated furnace & hot water tank. RV Parking. (id:60626)
Lighthouse Realty Ltd.
312 4888 Vanguard Road
Richmond, British Columbia
KEY FEATURES: - Alliance on Vanguard 22'clear ceiling heights PRIVATE 1 Grade/dock loading doors per unit ESFR Sprinkler system included High efficiency LED lighting system 100 amp 600 volts, 3-Phase electrical service per unit Rough-in plumbing for washrooms included Modern architectural design offers strong corporate image Ample glazing allowing an abundance of natural light Regards Electricity and plumbing including Each unit. Building has 2 commercial Service Elevators, 3rd elevator for 6 people The unit has 2 story (Main floor and MEZZANINE) PARKING- Total 3 parkings Plus visitor parking available PUBLIC TRANSPORTATION; 405 Busline - No.5 Road & Cambie 410 Busline - 22nd Street Station & Queens Borough C96 Busline to B Cambie & Brighouse Station Canada Line Aberdeen Station via 410 Busline (id:60626)
Pacific Evergreen Realty Ltd.
225 Fowley Drive
Oakville, Ontario
Modern Executive 4 Bedroom Townhome Boasting 2653 SQFT Total. Property Features Highly Sought After Private Garden Backing Onto Greenspace Overlooking The Ravine & Walking Trails. Backyard Gets The Best Of Both Worlds: Sun Rise from The East, & Sun Sets In The Evening. Tons of Natural Lighting Throughout All Levels. Property Features Include: 9 Ft Ceilings, Natural Stone Countertops In The Kitchen & All Bathrooms, A Backyard Garden W/O & A Main Floor Deck Great For Summer BBQ's. Awaken Your Culinary Senses With A Modern & Spacious Kitchen With Ample Cabinetry, S/S Appliances & A Large Centre Island Complete With Breakfast Bar. Bonus 4th Bedroom On The Lower Floor Has A Full 4Pc Bath & Huge Rec Room, Potential To Convert Into An In-Law Suite. Closets On Every Level, And Additional Storage In The 1.5 Car Deep Garage. Lots Of Owner Upgrades: Designer Inspired LED 3K-6K Adjustable Lighting, New Fridge, New Dryer: Laundry Conveniently Located On Top Floor, Tankless Water Heater Owned (No Rental Fees). Builder Upgrade: Access To Garage From Foyer. Premium Lot. Top School District. This Is A Hidden Gem! Freehold Town, No Fees! (id:60626)
Royal LePage Your Community Realty
2108 680 Quayside Drive
New Westminster, British Columbia
BONUS FEATURES: Enjoy an EV-CHARGER installed parking stall (valued at $10,000) on P2, complete with a PRIVATE LOCKER conveniently located right in front of the stall. Experience the epitome of waterfront luxury at Pier West by Bosa! This stunning corner residence features 2 bedrooms plus a den, showcasing breathtaking panoramic views of the Fraser River, city skyline, and bridges. A true masterpiece of sophisticated design, the expansive open-plan living and dining areas flow seamlessly into a modern kitchen. Equipped with premium BOSCH appliances, sleek quartz countertops, a seamless backsplash, and ample soft-close cabinetry, it´s a culinary enthusiast's dream. Enjoy year-round comfort with air conditioning and relax in beautifully appointed bathrooms. Additional highlights include unparalleled amenities such as a 24-hour concierge, state-of-the-art gym, elegant clubhouse with private dining, outdoor lounge, sauna, steam room, and more. NO GST! (id:60626)
RE/MAX City Realty
2016 Donald Cousens Parkway
Markham, Ontario
Stunning Executive Freehold Townhome in Desirable Cornell. Discover this Designer-Decorated, Double Door Entry Sun-Drenched Home. Property has over $100K in Upgrades and NO Maintenance Fees. Offering one of the Largest Builder Layouts! Boasting over 2,700sqft of Living Space with ample storage throughout. Home Features a Living & Family Room + Fully Finished Lower Level. Maximum Sunlight Exposure from the East, West & South and NO Front Neighbours. 4 Bedrooms, 4 Baths, 2 w/ Ensuites & all with Large Windows that Flood the Rooms with Natural Light, Each Bedroom has its Own Custom Closet Organizers + Upgraded LED Lighting & Ceiling Fans w/Remotes. Gourmet Kitchen w/ Premium Finishes, Designed for Ultimate Convenience and Style, the Open-Concept Dining Area Features High and Smooth Ceilings, Quartz Countertops, Chimney-Style Rangehood, Black Stainless Steel Appliances, Gas Stove, Breakfast Bar and Large Pantry for Additional Storage. Hardwood Floors Shine Throughout for Elegance and Durability. Fully Finished Basement includes Kitchenette + Space for Home Office, Children's Play Area or Additional Living Area. This Home Offers an Outdoor Oasis w/ Professionally Landscaped Backyard with Easy Access to Kitchen, Perfect for Entertaining + Gas BBQ Ready! The Detached Double Garage has 3 Built-in Lofts for Easy Storage. This Prime Markham Location is Close to Top Ranked Schools, Markham/Stouffville Hospital, 407, VIVA GO Terminal, Cornell Community Centre and Essential Amenities. All You Have to Do is Move In! Don't Miss this Amazing Opportunity! (id:60626)
Century 21 Leading Edge Realty Inc.
2914 Picton Place
Mississauga, Ontario
MUST SEE! Welcome to 2914 Picton Pl! Opportunity to move into a wonderful upgraded detached home in Central Erin Mills! This house will not last! Located on a quiet street with no popcorn ceilings and pot lights throughout. Enclosed front porch for added security, perfect for plant lovers, presenting a bright and spacious entry. Open-concept living and dining area with hardwood floors and pot lights. Bright and spacious family room on the 2nd floor. Great backyard for having friends over. Open kitchen with dining area and walkout to the rear patio, overlooking the naturally lit family room with a built-in fireplace. Upper level offers 3 bedrooms and 1 full bath. Primary bedroom with a his & her closet. Full finished basement with another bedroom and bathroom, and an oversized family rec-room. Do not miss the chance to own a detached home in a prime Erin Mills location for the price of a semi! Steps to shopping centres, top-rated schools, public transit, universities, HWY 403, HWY 401, and much more! (id:60626)
Right At Home Realty
2284 Mouldstade Road
Abbotsford, British Columbia
Brand new luxury home in prime Central Abbotsford location! This 2,513 sq ft residence offers a sleek main floor open-concept layout with a waterfall kitchen island, high-end appliances, premium cabinetry and custom designer lighting. Upstairs includes 3 spacious bedrooms including huge master bedroom with with spa-inspired ensuite. Fully finished basement boasts large rec/media room plus a 1 bedroom mortgage helper with separate entry. Enjoy engineered hardwood, quartz counter tops, plush wool carpeting, security system, fenced yard, and modern finishes throughout, private backyard and massive wrap around deck. Walking distance to Alexander elementary, parks, shops, and transit. Just minutes to the ARC rec centre, Hwy 1, and downtown amenities. A rare find-move-in ready! (id:60626)
Sutton Group-West Coast Realty (Abbotsford)
43 Pleasant Ridge Road
Brantford, Ontario
There’s always a statement to be made with a stately, impressive home, and this one delivers. Set on an enormous L-shaped property dotted with fruit trees, this meticulously maintained gem offers a long list of features that make it feel like your own private paradise. The elevated main level is surrounded by lush landscaping and opens up to a luxurious heated executive saltwater pool. You'll find a private garden with a rainwater-collecting cistern, an outdoor activity area, and a giant log pile to fuel your wood-burning fireplace. A private well provides water to the home, and the property is on septic. There’s also a massive outbuilding with a steel roof, roll-up man door, bay door, and additional loft storage. The 12-plus car driveway leaves nothing to be desired. It’s a little piece of heaven, close enough to the city that all the major amenities are just a short drive away, but far enough that when you close your eyes at night, you hear nothing at all. Except, maybe, the sound of wildlife in the greenspace this home backs onto. And we haven’t even talked about the house yet. Step through the front door and turn left into your open kitchen, dining, and living room. Tucked away, you'll find generously sized bedrooms, including a primary suite with a five-piece ensuite and walk-in closet. Turn right and you’ll find a two-piece bathroom, your laundry room, and an enormous garage. The main floor features a walkout to your beautiful backyard, and no shortage of large windows that keep the space bright and inviting. The lower level offers even more than you'd expect, including a bedroom, cold cellar, utility room, and several bonus rooms that could become nearly anything you imagine. This home is filled with potential, room to grow, and space to breathe. It's been loved, it's been lived in, and now it's ready for someone new to write the next chapter within its walls. (id:60626)
Real Broker Ontario Ltd.














