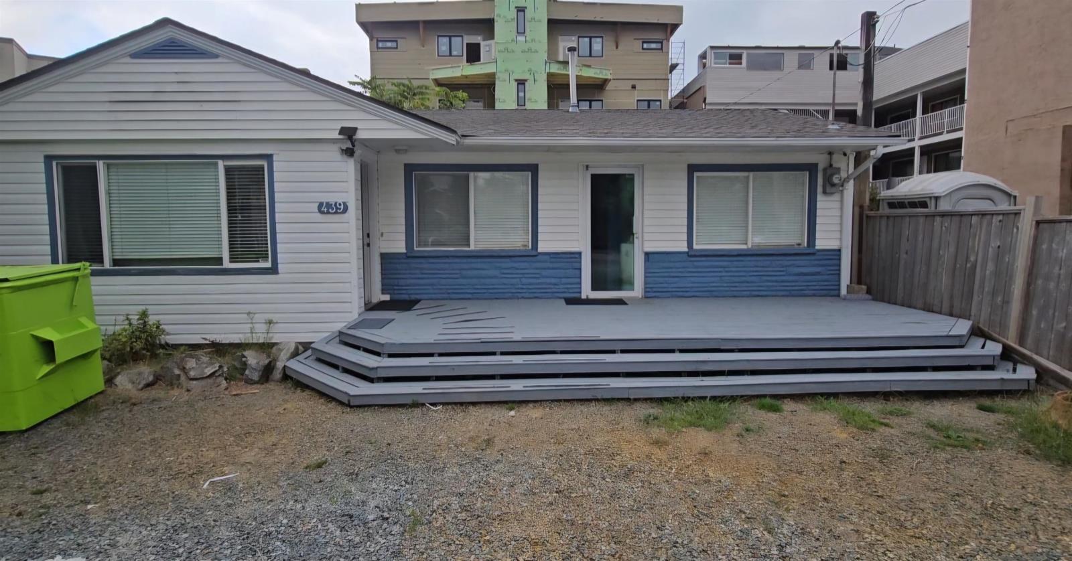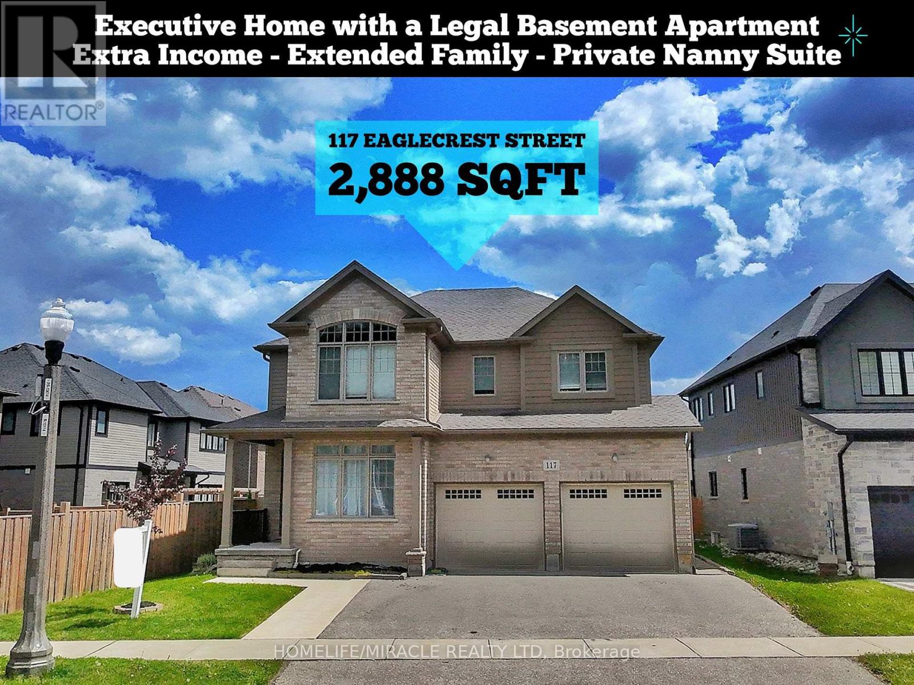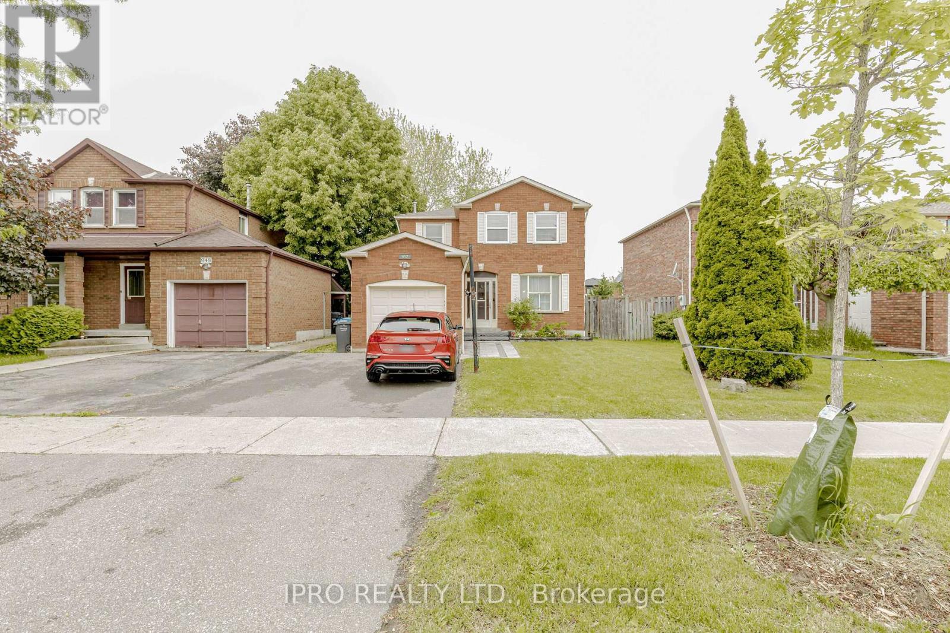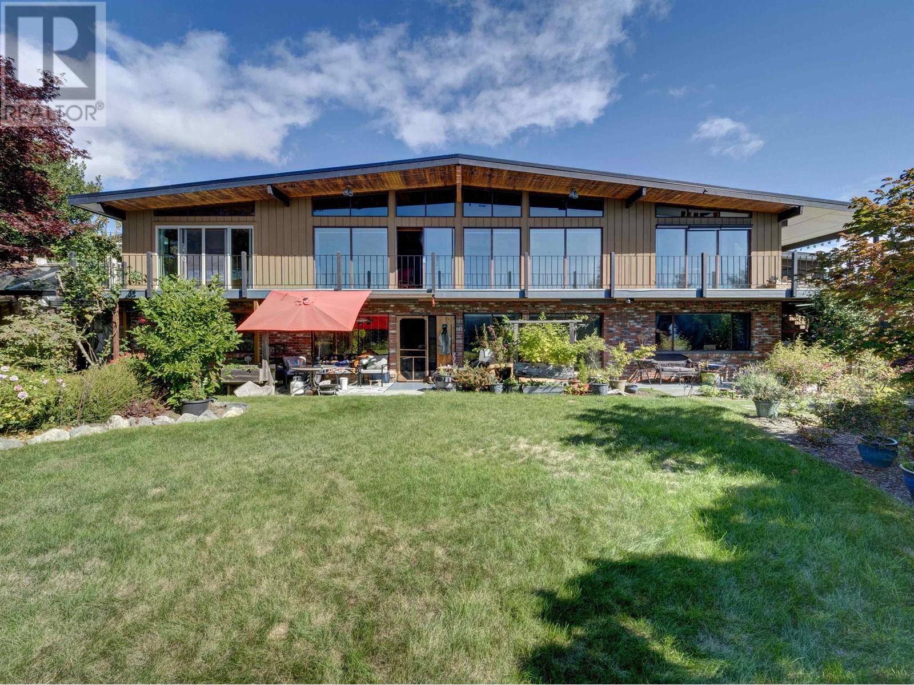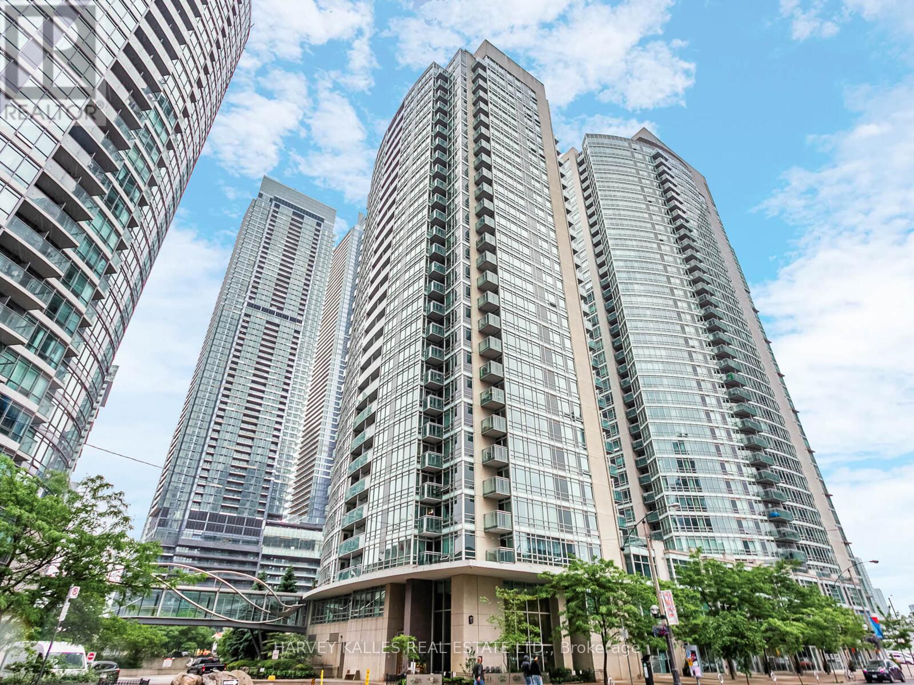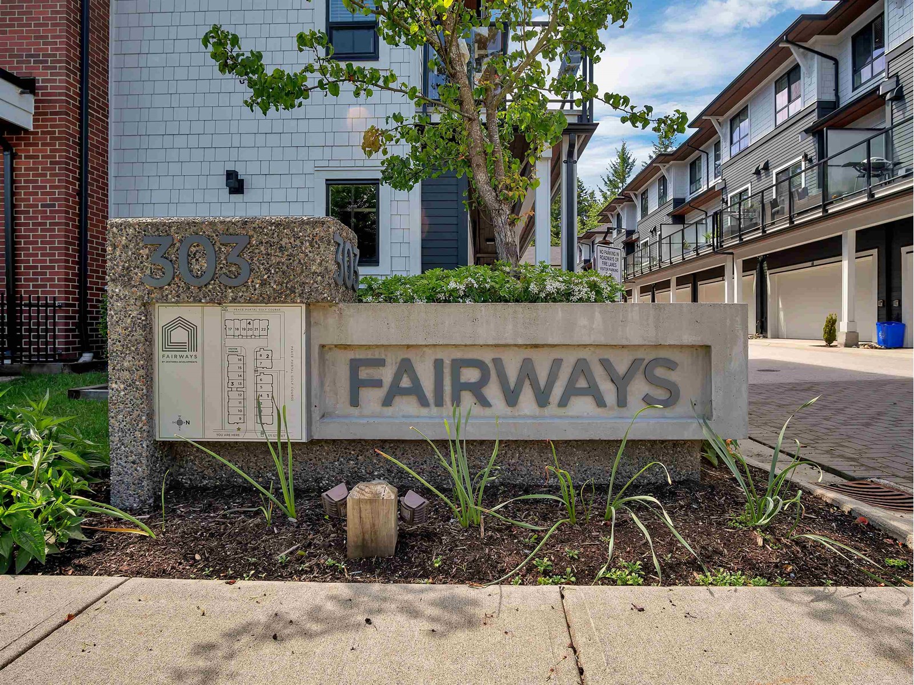439 Lillooet Avenue, Harrison Hot Springs
Harrison Hot Springs, British Columbia
A Wonderful opportunity to own a property just steps away from Harrison hot springs beach and all recreational activities with lot of future potential. 3 bd 2 bath rancher on a 5000 sqft lot .Summer is coming don't miss this opportunity because it wont last long. (id:60626)
Ypa Your Property Agent
19 Lynmont Road
Toronto, Ontario
Nestled in a highly sough-after location, this charming detached home is just minutes from Humber College , Etobicoke General Hospital , and the LRT , offering unmatched convenience for families , students, and professionals alike. Step inside to a bright and inviting main floor , thoughtfully designed with a spacious living room , a well-appointed kitchen, and converted family room now a fifth bedroom perfect for those seeking stair-free living. A three-piece washroom on the main floor adds to the home's practicality and comfort. But the real showstopper? The brand-new, legally registered two-bedroom basement apartment, perfect for rental income or multi-generational living. With the property officially recognized as a duplex, the investment potential is undeniable! Currently tenanted, but with the option for vacant possession , this home is ready to welcome its next owners-whether you're an investor, a growing family , or a savvy homebuyer looking for extra income. Don't miss out on this rare find in a prime Etobicoke location. (id:60626)
RE/MAX West Realty Inc.
117 Eaglecrest Street
Kitchener, Ontario
Located in the prestigious Kiwanis Park / Bridgeport North neighbourhood, this executive 4-bedroom detached home with a legal nanny/in-law suite offers luxury, space, and exceptional flexibilityperfect for single-family living, multigenerational households, or generating rental income.Enjoy direct access to scenic Grand River trails and the lush green spaces of Kiwanis Park, making this an ideal setting for nature lovers and active families.The main and upper levels feature 2,888 sq. ft. of elegant living space, highlighted by rich hardwood floors and a grand staircase that makes a memorable first impression. The chef-inspired white kitchen boasts a large island perfect for entertaining, and flows into a bright dining area anchored by a cozy double-sided fireplace. A main-floor office provides a quiet, dedicated workspace.Upstairs, the expansive primary suite includes a luxurious ensuite, complemented by three additional bedrooms, a second-floor family room, and the convenience of upper-level laundry.Step outside to a private backyard retreat, complete with a concrete deckideal for summer gatherings or peaceful evenings outdoors.The finished lower level features a legal nanny/in-law suite with a private entrance, full kitchen, laundry, and spacious living areaideal for extended family, live-in caregivers, or as a separate rental unit for additional income.Whether you're looking for a prestigious single-family home or a property that supports multigenerational living or income potential, this home delivers exceptional lifestyle and investment value in one of Kitcheners most sought-after communitiesclose to top-rated schools, shopping, dining, and major commuter routes. (id:60626)
Homelife/miracle Realty Ltd
952 Ceremonial Drive
Mississauga, Ontario
This detached home, ideally located in highly sought neighbourhood in Mississauga. Great Lot and Curb Appeal. Kid friendly street, close to schools-offers convenience, comfort and easy access to highways, shopping amenities, public transportation. This home features a great layout! Living/Dining area that opens up to a very sensible kitchen with a center island, family room with fireplace that leads to walkout to a fully fenced private yard complimented by a spacious wood deck and gazebo. Great for entertaining guests. The 3 Bedrooms are very spacious and bright. The basement is renovated offering a recreation room with exercise space, sitting area, wet bar, and 3-piece bathroom plus ample storage space, cold room. Laminate flooring throughout and pot lights. A well-kept home. will not disappoint.. (id:60626)
Ipro Realty Ltd.
5158 Chapman Road
Sechelt, British Columbia
Davis Bay 4760 sq feet of living space on this private almost half acre view lot overlooking the Salish Sea. Large vaulted ceilings, fabulous views with total privacy and plenty of parking. This home and property is ideal for a large family, extended family, or a home based business, tradesperson. total of 6 bedrooms, 4 bathrooms, 2 floor to ceiling stone fireplaces, stunning professionally landscaped yard with pond and unique plantings. Inlaw guest suite makes it nice for entertaining family & friends. Needs some upgrades but has many nice new features in place. Newer Roof & bathrooms, kitchen on lower level. Good value for the size of this home/ lot/ location... (id:60626)
1810 - 381 Front Street W
Toronto, Ontario
Fabulous Corner Unit With Open, Sun-Filled South-West Views At 381 Front St W. This Stylishly Remodeled Residence Has Been Thoughtfully Upgraded By The Current Owner, Featuring A Sleek Kitchen Outfitted With State-Of-The-Art Miele And Bosch Appliances. Enjoy Two Full Washrooms Enhanced With Custom Spa-Inspired Lighting, Creating A Serene And Luxurious Atmosphere. Parking And Locker Are Both Owned For Added Convenience. The Building Features State-Of-The-Art Amenities, Including But Not Limited To A Beautiful Outdoor Space, Large Indoor Pool, Basketball Court, Multiple Party And Media Rooms, A Car Wash In The Underground Parking, And EV Chargers For Resident Use. Located In One Of Toronto's Most Vibrant Neighbourhoods With A Walk Score Of 98, Transit Score Of 100, And Bike Score Of 88, And Multiple Parks Including A Fenced Dog Park In The Direct Vicinity - Urban Living At Its Finest. Bright, Airy, And Impeccably Designed, This Exceptional Unit Offers The Perfect Blend Of Comfort, Functionality, And Modern Elegance In The Heart Of Downtown Toronto. (id:60626)
Harvey Kalles Real Estate Ltd.
93 Iron Block Drive
Brampton, Ontario
An Exceptional Opportunity to Own a Beautifully Upgraded Detached Home with Style, Space, and Functionality. This remarkable residence offers over 3,100 sq. ft. of total living space, thoughtfully designed to accommodate modern family living. Featuring 3 spacious bedrooms, a fully finished 2-bedroom basement with a separate side entrance ideal for in-laws, guests, or rental income potential. As you enter through the elegant double doors, you are welcomed by a bright and expansive main floor with 9-footceilings, creating an inviting and open atmosphere. The living room is enhanced by a soaring cathedral ceiling, adding character and architectural flair. You will fell in love with the newly renovated kitchen that is equipped with sleek stainless steel appliances, backsplash, undercabinet concealed lights, quartz countertops, contemporary finishes, and ample work space perfect for any culinary enthusiast. Rich hardwood flooring and a striking spiral oak staircase lend sophistication and timeless charm throughout the home. The primary bedroom double door entry offers a spacious layout, dual closets, and a 5-piece ensuite. A walk-out balcony from the second bedroom provides a tranquil outdoor escape perfect for quiet moments or morning coffee. Thoughtfully designed exterior upgrades feature a built-in outdoor fire place perfect for cozy bonfire gatherings along with custom concrete and stonework extending throughout the front, sides, and backyard, delivering lasting beauty and low-maintenance durability. Ideal for growing families or those looking to upgrade, this home combines elegance, comfort, and practicality in one impressive package. Total 6 car parking, East Facing, all Brick - The list of features and upgrades goes on and only seeing is believing! (id:60626)
Search Realty
3841 Inverness Street
Port Coquitlam, British Columbia
Welcome to this bright, functional 4 bed, 2 bath rancher on a flat lot with lane access! Offering 1,479 square ft of well-planned single-level living, this home features laminate floors, a heat pump, pot lights throughout, and an airy layout. The bright family room has vaulted ceilings and a skylight. The kitchen offers a peninsula counter with ample storage, and opens seamlessly to the dining and living areas. Step out to a private 527 square ft patio - ideal for summer gatherings. The primary bedroom includes a private two-piece ensuite, and the 4th bedroom is perfect as a den or guest room. Washer/dryer, hot water tank and DW replaced in the last 2 years. Spacious 601 square ft double garage with EV Charger and ample room for vehicles and storage. Family friendly neighbourhood! (id:60626)
Royal LePage Elite West
RE/MAX Heights Realty
11 303 171 Street
Surrey, British Columbia
Welcome to FAIRWAYS, fine town-home selection. Steps away from Peace Arch Golf course in the highly sought after Pacific Douglas neighborhood. This beautiful 1,871 square foot, immaculate 4 bedroom / 4 bathroom includes a DOUBLE side-by-side garage forced-air gas heating, hot water on demand, and A/C! Inside this open-concept home you'll find large picture windows and 9' ceilings. The large, gourmet kitchen boasts quartz counters, under-mount sink, and stainless steel Jenn-Air appliances with custom cabinets in living room. The large, South-facing balcony and fenced-in patio area are perfect for relaxing and entertaining. Easy access to highway. Just minutes away from the U.S. Border Crossing, shopping, White Rock Beach and more! GREAT NEIGHOURHOOD! (id:60626)
Century 21 Coastal Realty Ltd.
47 Meadowland Drive
Hamilton Township, Ontario
Welcome to this stunning raised brick bungalow located on a rarely offered street in the highly sought-after community of Baltimore. Situated on a spacious, scenic 1.6 acres lot with breathtaking views, this 2+2-bedroom, 3-bathroom home masterfully combines elegant comfort with modern upgrades ideal for entertaining in style. Inside, you'll find a fully renovated kitchen equipped with premium appliances, a custom backsplash, and bespoke cabinetry, creating an ideal space for hosting. The open-concept layout seamlessly connects the living and dining areas, while the updated primary suite features a walk-in closet and a beautifully upgraded ensuite bathroom. The bright, fully finished lower level is designed for entertaining, boasting a custom-built bar, new flooring, large above-grade windows, and plenty of space for gatherings. It also offers convenient access to the garage from within. Step outside to enjoy expansive deck areas, a breathtaking view of the Northumberland Hills, and a cozy fire pit perfect for relaxing and entertaining outdoors. The surrounding landscape provides a peaceful, private outdoor oasis. With fully updated bathrooms, new flooring throughout, and thoughtful finishes throughout, this home offers a perfect blend of sophistication and comfort. Just minutes from Hwy 401 and the charming town of Cobourg, this rare opportunity presents a truly special property in a prime location (id:60626)
Right At Home Realty
938 S Green Lake Road
70 Mile House, British Columbia
This 160-acre property was the main parcel of the historic XH Ranch and offers a blend of functionality and natural beauty. It features a 4,000 sq ft log home with suite potential on the lower level, ideal for extended family or rental use. The land is fully fenced and includes a range of infrastructure: a tanning hide shop, cabin, abattoir, hay storage, and multiple farm outbuildings. The property is serviced by a drilled well and septic system, with direct access via Prydatok Road. Naturally occurring ponds and undulating, park-like terrain add to its appeal. Bordering Crown land, it's perfect for a working farm, hobby operation, or rural retreat with room to expand. GST is applicable. (id:60626)
Landquest Realty Corporation
RE/MAX 100
92 Bantry Bay Farm Road
Bayside, New Brunswick
Located in Bayside, minutes from downtown St. Andrews, is this 22.8 acre waterfront property overlooking the St. Croix River and Passamaquoddy Bay. This 5 bedroom, five bath home was built in 1985 and has been in the same family since new. With over 4000 sq ft of living space, the design, flow, and overall ""BONES"" of this home are amazing. The layout is comfortable, rooms are spacious, and the build is solid. Clad in weathered cedar shingles the home blends into it's natural environment seamlessly and offers incredible views of the surrounding nature and the waterfront below. On the main level is the large, open concept kitchen with pantry, dining room, living room, laundry room/half bath, another half bath, side mudroom, front foyer, and primary bedroom complete with a spacious walk in closet and generous ensuite. The large deck overlooking the property is accessed off the living room. The lower level has four bedrooms, two full bathrooms, rec room, mechanical room, storage room and utility room. A walk-out from the rec room takes you to a patio overlooking the western lawn and waterfront. This 22+ acre lot, one of the nicest waterfront lots in the area, affords privacy, stunning views, and access to a beautiful waterfront-all within a few minutes of St. Andrews By The Sea. Open fields with mature trees lead from the home to the shoreline, sloping gently to the waterfront. A new road is being installed which leads to the home from Route 127. Call today for more information! (id:60626)
Sutton Group Aurora Realty Ltd.

