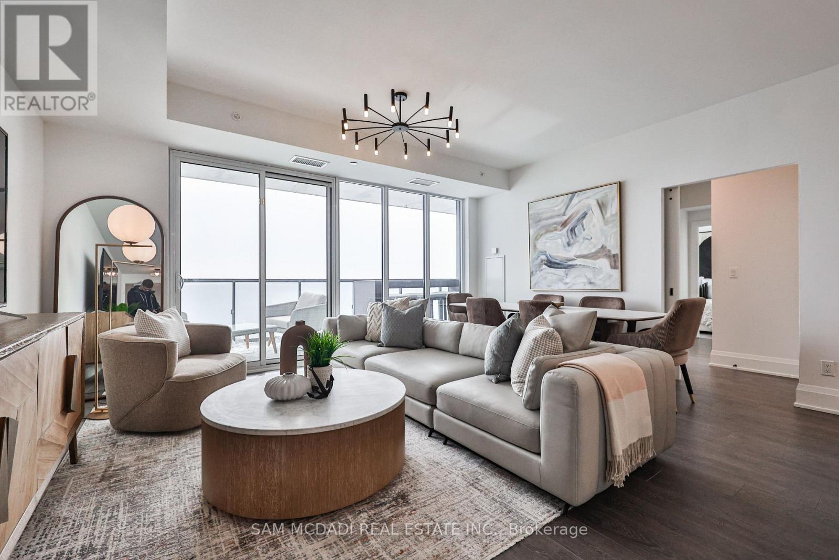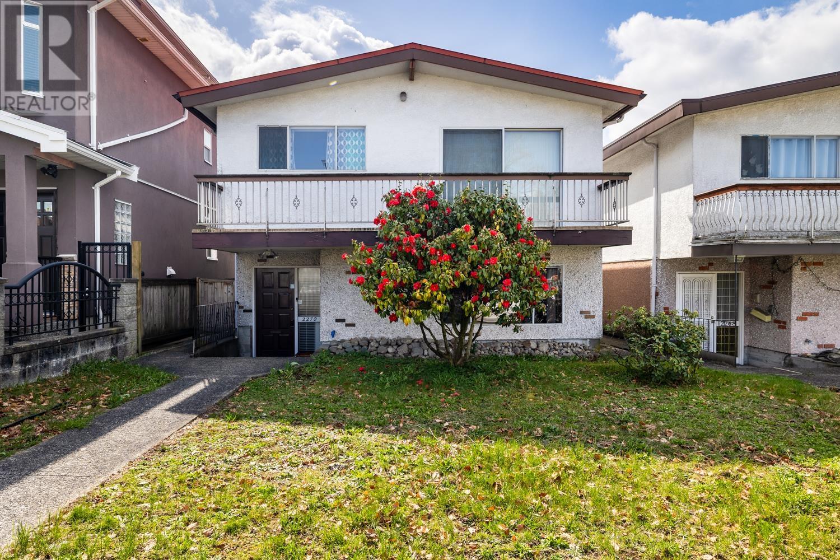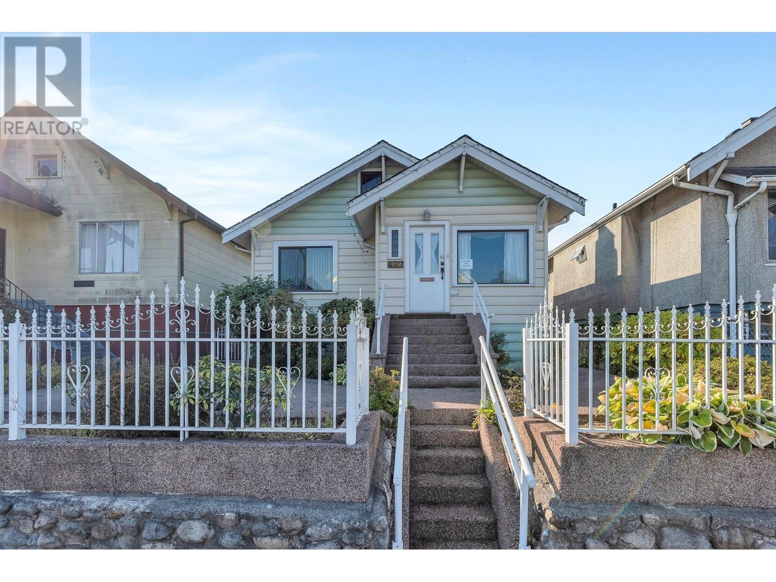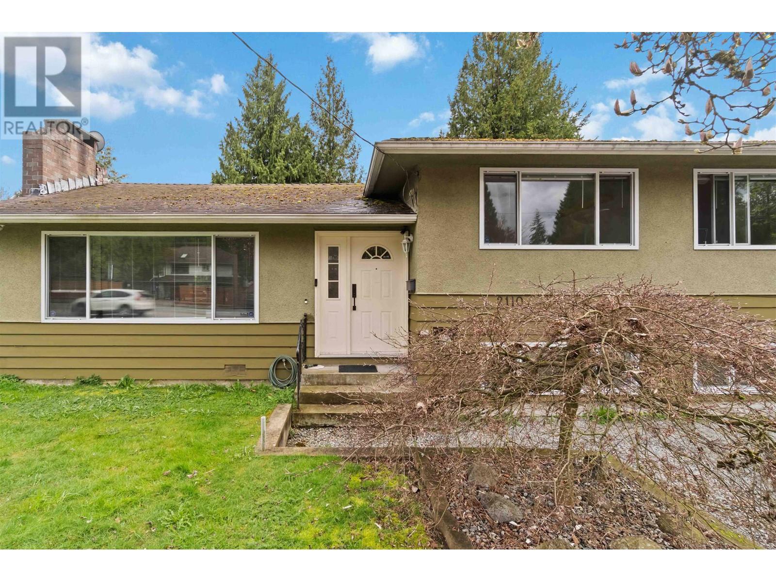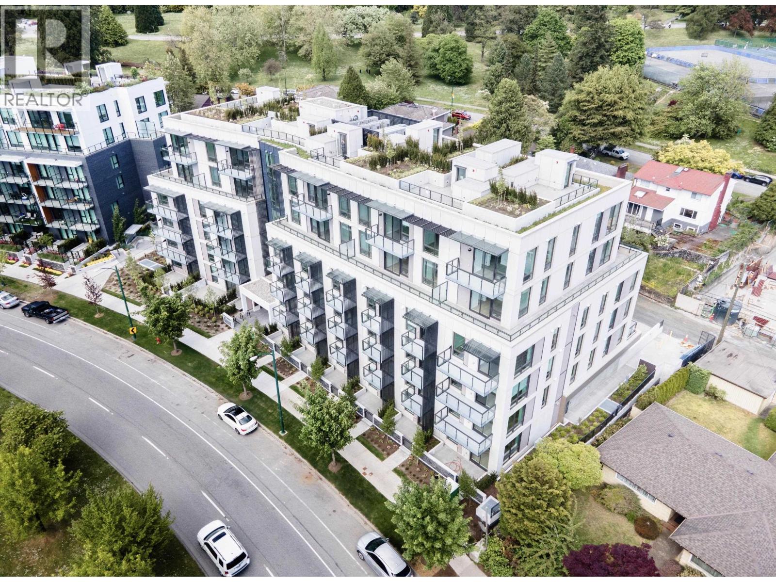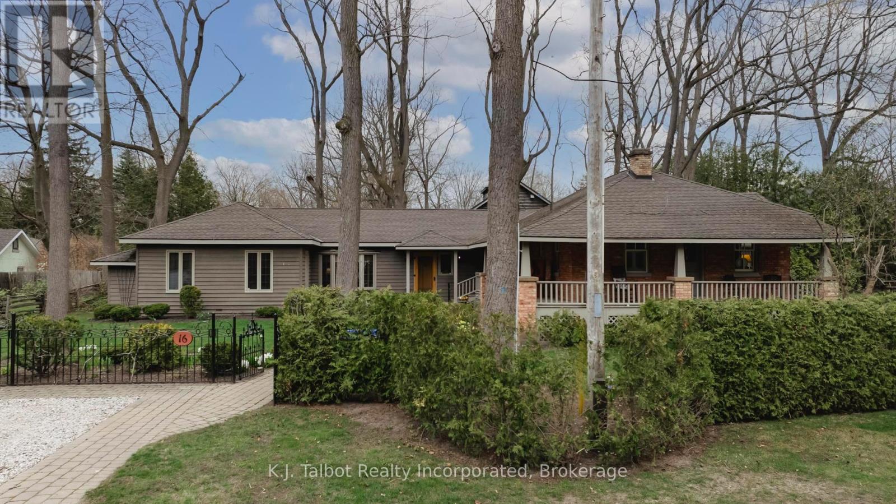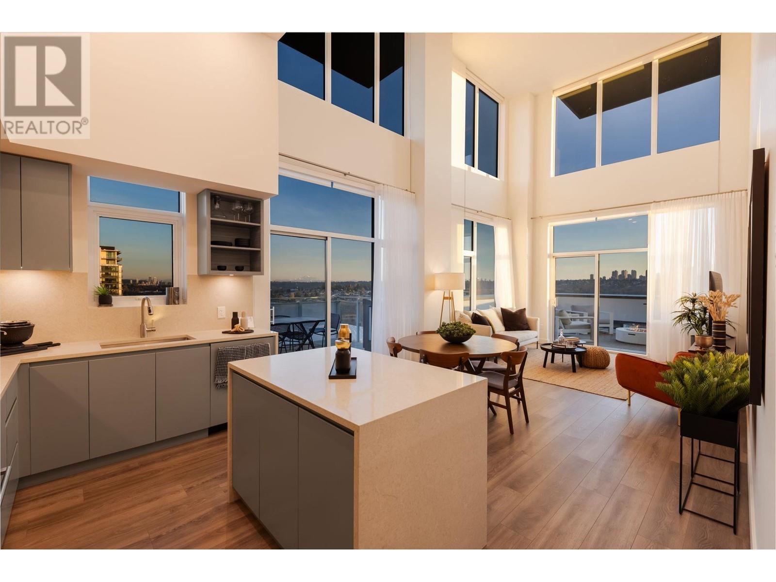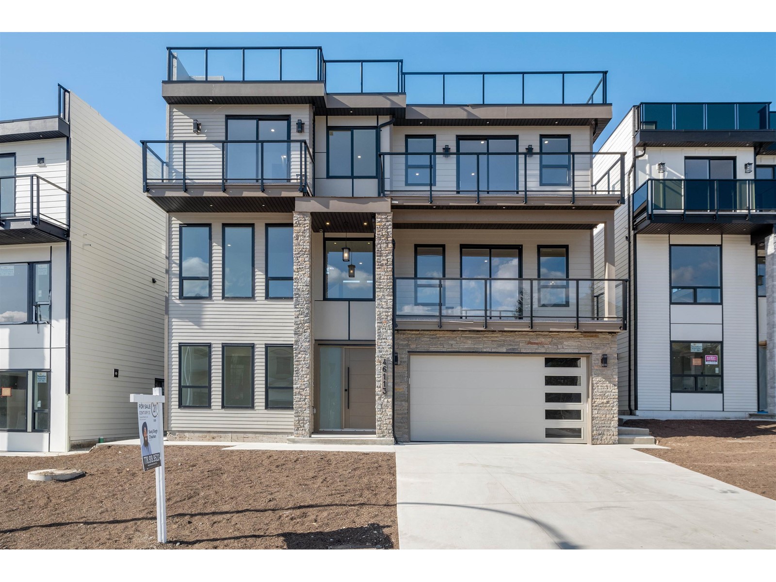2204 - 370 Martha Street
Burlington, Ontario
Discover urban luxury at its finest with this exceptional unit at 370 Martha St, Burlington. Nestled in the heart of Burlington's Downtown Waterfront, this 2-bed + den, 2-full bath residence offers a prime location with breathtaking views, plus 1 locker and 1 parking spot. Step into a world of sophistication with 9 foot ceilings and floor-to-ceiling windows, flooding the space with natural light. This rare premier unit (one of only 2 units), which was reserved for the developer's own family and friends, has a 42 foot wide continuous terrace facing the lake which is accessible from both bedrooms AND the open concept living & dining space. Primary Suite includes a spacious walk in closet. This rare premium unit Boasts unobstructed views of the lake, creating an ambiance of tranquility and exclusivity. 1351 square feet (1089 sq. Feet plus 262 sq ft balcony), the largest balcony directly facing lake in the entire building. 4th floor offers Outdoor dining, Fire pit lounge, outdoor swimming pool, indoor outdoor bar, indoor/outdoor yoga studio and fully equipped fitness centre. Walking distance to great restaurants, shopping, Spencer Smith Park and much more! Downtown living at its best! (id:60626)
Sam Mcdadi Real Estate Inc.
2270 E 54th Avenue
Vancouver, British Columbia
Fantastic Vancouver Special in Fraserview! Very well maintained by the sellers, this Vancouver Special boasts over 2200 square ft of living space including a 2 bedroom suite on the ground level that is perfect for an in-law suite or mortgage helper. Situated on a nice 3267 square ft lot with lane access, this home is ideal for a growing family, a renovation project or a builder with potential to build a duplex! Conveniently located in a family oriented neighborhood in close proximity to all levels of schools and amenities along Victoria Drive. (id:60626)
Oakwyn Realty Ltd.
1250 E King Edward Avenue
Vancouver, British Columbia
1926 Charmer!! First time on the market! Welcome to this lovely 5 bed/2 bath character home w/plenty of room. Downstairs offers a 3 bed/1 bath with separate access for a great mortgage helper. Huge Lot! Roof is new 2022! Garage plus laneway access & additional parking. Great location. School Catchment: Sir Richard McBride Elementary, Sir Charles Tupper Secondary. 1 Bus to UBC, Walking to shopping. INVESTOR ALERT!! Property next door is available / land assembly (6-8 townhomes verify with City). (id:60626)
Macdonald Realty
2110 Como Lake Avenue
Coquitlam, British Columbia
Welcome to this beautifully renovated split level home in Central Coquitlam. This home features a chef inspired Kitchen with vaulted ceilings, exposed wood beams with over 20 pot lights. A large kitchen island to entertain guests. French Doors to the massive custom built rear deck with exposed Timber Beams, beautiful lights and a Fan. Upstairs features 3 bedrooms and a recently renovated bathroom. Basement features a recreation room, a bedroom, and laundry room with a separate entrance. This home was designed to entertain guests and enjoy evenings and weekends in your back yard. Also features a 23 x 23 detached double car garage/shop to store your toys. This home is conveniently located next to Como Lake Village, close to shopping and short walk to schools. (id:60626)
Royal LePage West Real Estate Services
108 5212 Cambie Street
Vancouver, British Columbia
"Lina at QE Park" Located in Vancouver's popular Cambie Corridor, a 6-storey concrete building next to Queen Elizabeth Park. This 2bed+3bath+Den+Flex unit features a spacious layout facing the QE Park. Natural Oak hardwood flooring, Caeserstone kitchen countertops & backsplash, Miele appliances, contemporary walk-through shower with quartz linear drain, large niche & Hansgrohe brushed nickel shower outlet. Central air conditioning. Private resident's lounge with a spacious patio for entertaining & special functions. 2 Parking included. Convenient access to the Canada Line Skytrain, Oakridge. Don't miss out on this opportunity! (id:60626)
Nu Stream Realty Inc.
471 Cascia Drive
Kelowna, British Columbia
Tucked into one of Lower Mission’s dreamiest pockets, this 4 bdrm+den, 3 bath home backs onto a tranquil creek and serves up indoor-outdoor living at its finest. The main level is bright, breezy, and beautifully reimagined—with new blonde oak floors, paint and lighting throughout. The heart of the home is a stunning open-concept newly renovated kitchen and family room that flows effortlessly onto a covered deck and out to a lush, park-like backyard. Think quartz counters, stainless appliances, a cozy fireplace and the perfect setup for gathering or unwinding! Just off the formal living/dining area, another covered deck awaits—complete with a sparkling new hot tub for starry soaks. With a handy laundry room, updated bath, and fresh architectural details like powder-coated railings, this main level blends function and charm in all the right ways. Upstairs, the primary suite feels like a retreat with its private balcony, dual-head rainfall shower and walk-in closet, while two more spacious bedrooms and den (or 4th bedroom upstairs) round things out. Even the triple garage got a twist—one bay’s currently a bonus bedroom with its own heat and entrance. With charming touches at every turn, this home is equal parts heart and style, right where you want to be...a short stroll to boutique shopping, eateries, schools, parks and of course, Okanagan Lake! (id:60626)
Stilhavn Real Estate Services
14 & 16 Chiniquy Street E
Bluewater, Ontario
Close to everything including Perfection!This tasteful and charming English style cottage is actually a year-round home that gives you the comfort and relaxation of being away from it all yet having everything your heart desires within walking distance. This first of its kind in the Village to boast central living with the privacy of having the Primary suite at one end of the house and the guest/children at the other. This well-thought out and brilliantly executed floor plan makes entertaining a larger multigenerational family a pleasure and gives lots of space to spread out or be together.The original home was built in 1914 and has managed to keep its grace and charm while being updated. Located in the Heart of Bayfield and stones throw from the Historical Main Street with its many unique shops and eateries, the location is second to none. The interior will lead you by the heart as you walk in the front door and turn toward an open concept, kitchen with updated appliances, many family meals have been made and enjoyed in the dining room and relaxing after in the sun drenched Great Room with vaulted ceiling, heated floors and sky light with a copper covered fireplace and full view of the yard. Into the private sitting-room with adjacent Primary suite. The opposite end of the house contains 3 bedrooms, a cozy den/library with a gas fireplace and another bathroom. The laundry, coat closet and 2 pc powder room finish of the interior. There is a second lot being sold with this property but there is a separate lot . Each lot is approx. 100 x 100. The yard has been as lovingly cared for as the house and each plant and shrub was thoughtfully pick and strategically planted. The gazebo and cobble-stone paths add to the old world feel of spending time at a country retreat. (id:60626)
K.j. Talbot Realty Incorporated
1077 Riverside Drive
Port Coquitlam, British Columbia
BRIGHT, OPEN CONCEPT 5 BR family home, A/C equipped, with laneway access for RV & extra parking secured with custom fence & rolling gate. Welcome to the most desirable, walkable Riverwood community, by Blakeburn Elem & Lagoon, Terry Fox & Archbishop Carney Secondary, all parks, trails & shopping! Step into a large skylit foyer, living room with gas fireplace, dining room & kitchen, opening to a large enclosed backyard with custom deck & pergola for year round entertaining. The bright staircase leads you to the upper level - extra 4 BR, very spacious & private (HUGE primary & ensuite!). All shopping within walking distance; plus, 10 min drive to Mary Hill Bypass/Hwy 1, WCE, Skytrain/Bus. *** OPEN HOUSE: Sat/Sun, July 19/20 ~ 2-4 PM *** (id:60626)
Royal LePage Sterling Realty
2860 Banbury Avenue
Coquitlam, British Columbia
Beautifully renovated 4 bed, 3 bath family home on a quiet cul-de-sac in sought-after Scott Creek. Move-in ready w/premium laminate floors, some Bosch & Miele appls incl. built-in coffee machine & smart fridge, smart lighting & glass railings. Spa-inspired baths feature modern vanities & LED mirrors. New windows upstairs. Large sundeck overlooks private fenced yard-ideal for kids, pets & entertaining. Bsmt offers separate entry 1 bed + den suite w/kitchenette & its own laundry-perfect for in-laws or mortgage helper. 2 laundries total. Walk to schools, Coq Centre, SkyTrain & parks. Book your private showing.OPEN HOUSE Saturday July 19th 1-3pm (id:60626)
Royal LePage Sterling Realty
2201 4433 Alaska Street
Burnaby, British Columbia
Welcome to Alaska built by Amacon. This penthouse suite is where luxury and elegance meet comfort and functionality, highlighting a sleek modern design throughout. Boasting over 1,400 square feet featuring 3 bedrooms and 3 spa inspired bathrooms. The contemporary kitchen exibits fully integrated appliaces that flow into the main living space exemplifying an ideal open concept floorplan. Towering 20 foot ceilings allow a flood of natural light flowing through the oversized windows. The dining space opens up to the expansive wrap around outdoor terrace paired with scenic city and mountain views providing the entertaining experience of your dreams. OPEN HOUSE 2-4PM SATURDAY & SUNDAY JULY 19 & 20 (id:60626)
Stonehaus Realty Corp.
46113 Crestview Drive, Promontory
Chilliwack, British Columbia
This beautiful custom built home boasts 6 bedrooms 7 bathrooms with a rooftop balcony with stunning panoramic views of Mountain Ranges, Cultus Lake, and the city of Chilliwack! The mix of outdoor space to indoor space offers the best of both worlds from beautiful open ceiling family room beside a large kitchen with a bonus spice kitchen and large dining area to the multiple covered and uncovered outdoor sitting areas for all seasons of the year! Great rental potential! Lower floor contains a separate entry 2 bedroom legal suite with laundry. This luxury home fills the needs of all families, Call and book a private viewing today! (id:60626)
Century 21 Coastal Realty Ltd.
39 Lappin Avenue
Toronto, Ontario
Ideal for Multi-Generational Living or a Prime Investment Opportunity in a High-Demand Area! Registered as a triplex on MPAC, this spacious home offers three fully self-contained units perfect for extended families seeking both independence and togetherness, or for investors looking to maximize rental potential. Currently configured as an owners suite (2nd floor), a main floor unit, and a renovated basement with full kitchen and separate entrance. Each level features its own washer and dryer and luxury vinyl flooring throughout. The main floor primary bedroom includes walk-out access to the backyard. New exterior stairs were added to increase basement living space, and plumbing has been roughed in for a potential ensuite in the primary bedroom. Numerous upgrades include a new electrical panel, full home rewiring, sub floor replacement, and more. There is also potential to expand the upper floor above the main-level extension feasibility confirmed by engineering and the city. Double garage via laneway. Steps to subway, schools, shopping, and a community centre. (id:60626)
New Era Real Estate

