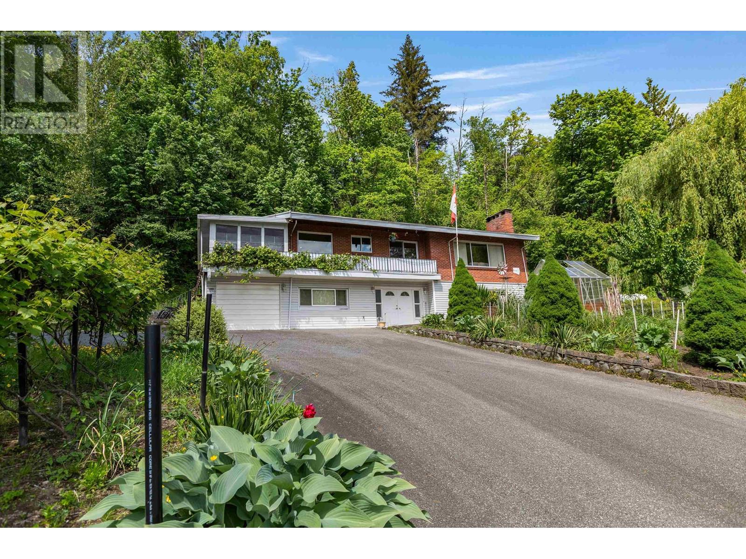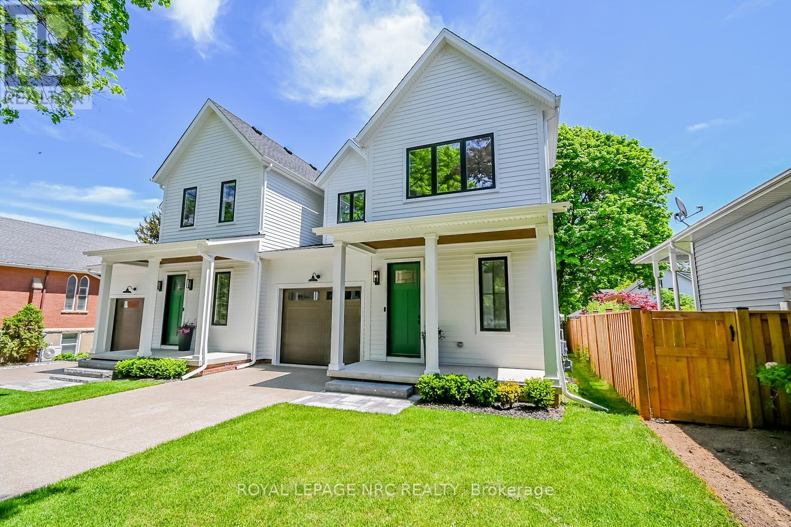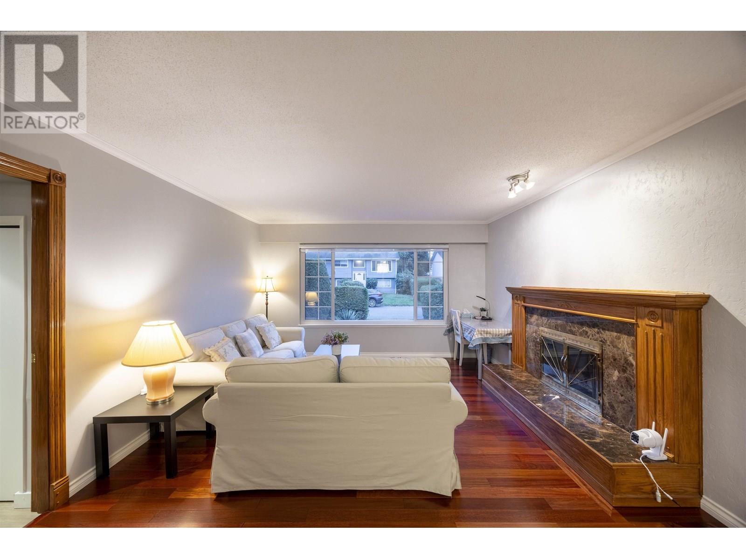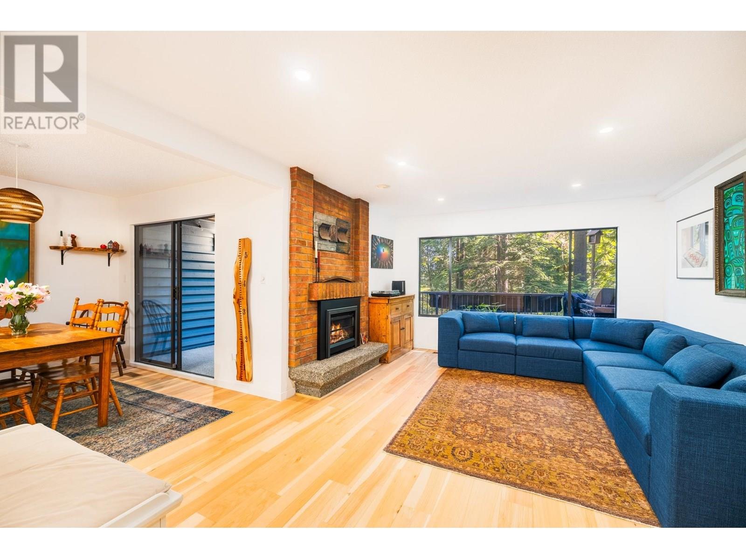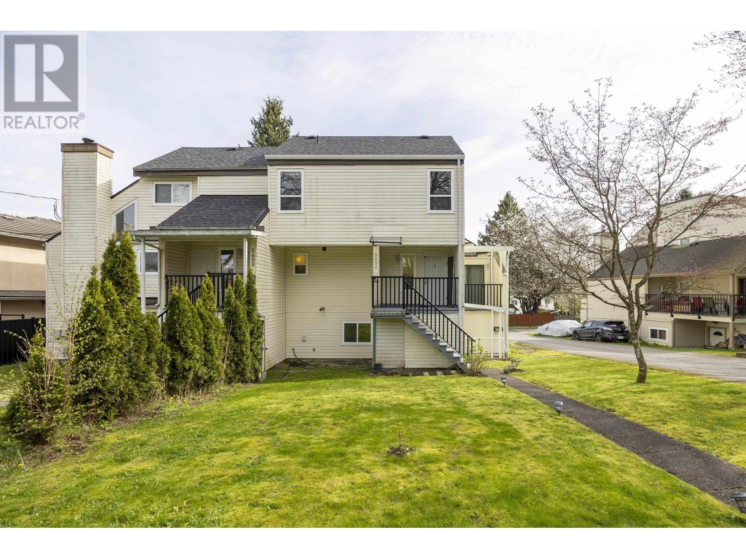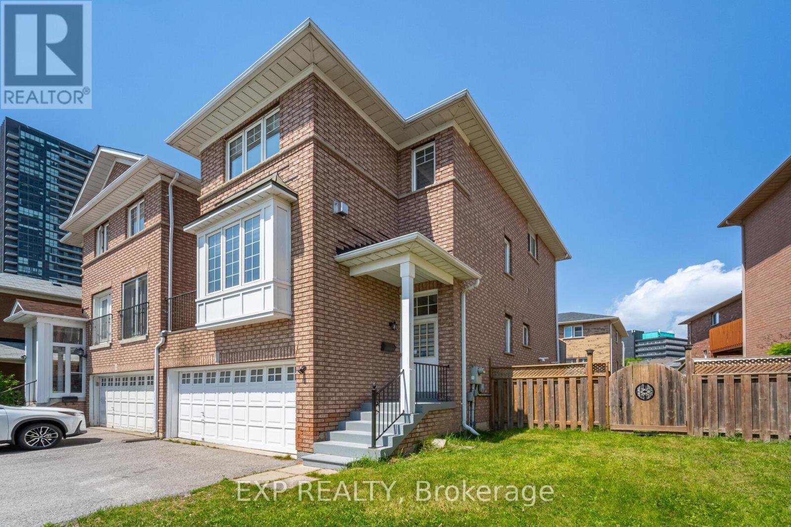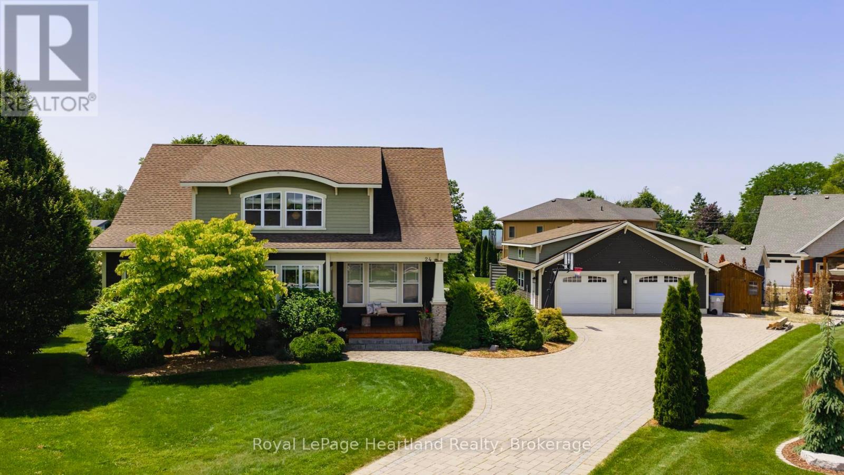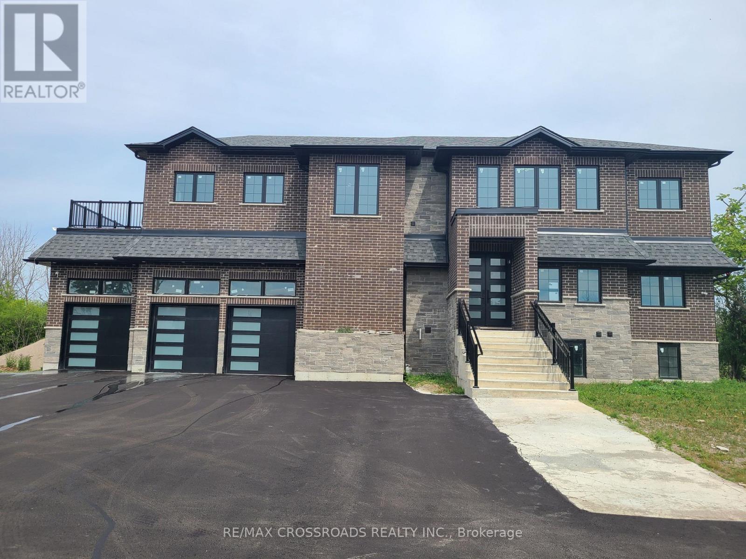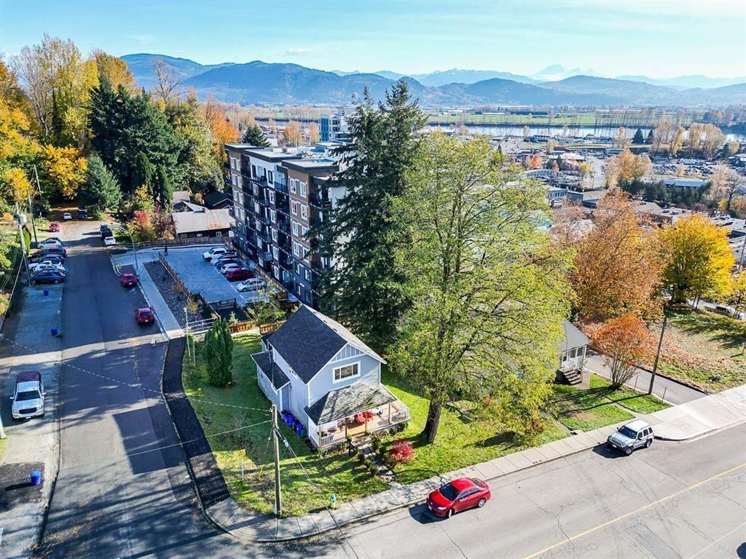9370 263 Street
Maple Ridge, British Columbia
Welcome to your own slice of paradise! Beautiful & private 2.72 acre property sitting on a hilltop surrounded by nature with southern views overlooking the Fraser River. Property has many out buildings including chicken coop, small barn, greenhouse, organic gardens, 2 sheds, and a LARGE 1778 sqft detached shop with power. Tons of parking. 2 driveways accessing the property. 2678 sqft, 3/4 bedroom custom built brick home perfect for the family. South facing, river views from your main living space. RS-3 zoning includes Dog Kennels, Produce Sales, Bed and Breakfast, secondary suite residential and more! Short drive to highly prestigious Meadow Ridge Private School. 6 minutes to Albion and only 8 minutes to Silverdale. Don't miss out on this opportunity! Call today. (id:60626)
Royal LePage - Brookside Realty
2236 Line 34
Perth East, Ontario
Purpose-built investment opportunity! This 2022 built Four-plex features three fully leased 2 bed, 1 bath residential units generating $100,200 in annual income, plus a ground-floor commercial space. Current CAP rate of 6.3%. Ability for further development potential, including a two-car garage with a residential unit above. A modern, low-maintenance asset with strong income and long-term upside. (id:60626)
Exp Realty
1553 Pelham Street N
Pelham, Ontario
Fonthill's most Luxurious semi detached home, walking distance to downtown, schools, walking trails, restaurants. The 2 story is 2595 sqft, 3 beds, 3 bath + future 1300 sqft ready space in the basement. Main floor features 10ft.ceilings, 8ft solid shaker doors, oversized trims & white oak wide plank engineered floors. main floor office, laundry, 2pc powder room, open concept kitchen/living/dining room, a covered porch & gas fireplace, upgraded appliances/cupboards/lighting + quartz countertops. Master bedroom entrance to 2nd level terrace, oversize 5 pc ensuite, a soaker tub, walk in closet. 2 more large bedrooms , a 3 pc bath. Basement access to a separate entrance, large windows, roughed in for a future apartment. (id:60626)
Royal LePage NRC Realty
4713 46 Avenue
Delta, British Columbia
This well maintained residence nestled on a quiet street with 4 spacious bedrooms and 2 bathrooms. The kitchen is a chef's delight, showcasing cherry wood cabinets, exquisite granite countertops, and stainless steel appliances. Cozy up in the inviting living room by the gas fireplace, creating the perfect atmosphere for relaxation. Step into the backyard oasis, complete with a picturesque pond and an array of beautiful flowers and greenery, providing a private retreat. This home offers the convenience of walking distance to schools, parks, shopping and amenities. (id:60626)
Nu Stream Realty Inc.
863 Hendecourt Road
North Vancouver, British Columbia
If you would love forest views in a peaceful setting, THIS IS THE ONE! Spacious 3-level townhouse for the full family to grow into in one of North Vancouver´s most sought after communities. This grand 2,375 sqft townhome offers 4 bed, 4 bath, 2 fire places and even a rec room. Surrounded by mature greenery with the forest as your back yard, this home offers a rare combination of space, location, and lifestyle. Enjoy a private covered patio and deck at home as well as a complex pool, tennis court(s) & clubhouse. Last but not least, benefit from a generously sized double carport (parking for 4 vehicles) with a custom storage for all cars, toys & gear! Open House Sunday, July 20th 2-4PM (id:60626)
Oakwyn Realty Ltd.
5602 Claude Avenue
Burnaby, British Columbia
1/2 Duplex on a large corner lot and located in a quiet Burnaby Lake area, easy access to Hwy 1, Canada way and steps away from Deer Lake. Over 2,000 sq.ft living space is perfect for any growing family. Functional layout on the main floor with high ceiling and skylights for the living room and a flex area that connects to a huge sundeck in the back. Three good sized bedrooms and 2 bathrooms upstairs. A three-bedroom rental suite with separate entrance below with its own kitchen and laundry - perfect mortgage helper! Big front and backyard are perfect for playtime, gardening, etc. Close to Buckingham Elementary School and Burnaby Central Middle school! Open House: Sun (July 20) 2-4:00pm (id:60626)
Nu Stream Realty Inc.
504 Juniper Dr
Qualicum Beach, British Columbia
This brand-new Don May Construction home showcases exceptional craftsmanship on a rare 0.39-acre lot. Set in an established neighbourhood close to the quaint shops of Qualicum Beach, golf, and sandy beaches. Inside, you'll find 3 bedrooms and 3 bathrooms with elevated finishes throughout. The kitchen features quartz countertops, warm wood accents, and modern appliances, opening into a bright living space that flows to a covered patio for year-round enjoyment. A spacious laundry/mudroom offers the perfect drop zone, complete with built-in seating and a gorgeous tile floor. The primary suite overlooks the landscaped backyard, while a front bedroom near the powder room makes an ideal home office. Outside, the fully irrigated yard with custom fencing creates privacy, with space for your future shop, garden suite, or just room to play. Energy-efficient heat pump, HRV, and hot water on demand ensure year-round comfort. Built to the highest standard and move-in ready—book your showing today! (id:60626)
Royal LePage Parksville-Qualicum Beach Realty (Pk)
10 Seton Park Road
Toronto, Ontario
Welcome Home to 10 Seton Park Road Where Space Meets Lifestyle! Step inside this inviting 4-bedroom, 3-bathroom semi-detached home designed for modern family living. The bright, open-concept main floor offers generous living and dining areas perfect for gatherings, while the updated kitchen makes meal prep a joy. Upstairs, you'll find spacious bedrooms including a master with ensuite, giving everyone room to unwind. The finished basement adds versatile living space ideal for a playroom, home office, or extra guest area. Outside, enjoy your private backyard oasis just steps from parks, playgrounds, tennis courts, and the Flemington Golf Club. With nearby top schools, shops, cafes, and transit plus the upcoming Eglinton Crosstown LRT This home truly offers the perfect blend of comfort and convenience for your family's next chapter. (id:60626)
Exp Realty
443 Concord Avenue
Toronto, Ontario
Welcome to this truly fabulous detached home nestled in the heart of Dovercourt Village a vibrant, family-friendly neighbourhood known for its charm and community feel. This stunning 3-bedroom, 3-bathroom residence offers an exceptional blend of modern living and classic character. Step inside to a fabulous enclosed front porch leading to an open-concept main floor that immediately impresses with high, soaring ceilings and an airy, light-filled layout. The living and dining areas flow seamlessly, perfect for both everyday family life and elegant entertaining. The gourmet kitchen is a true showstopper, featuring sleek quartz countertops and high-end stainless steel appliances, ideal for casual meals and social gatherings. Upstairs, you'll find three spacious bedrooms, each thoughtfully designed with large closets and bright windows, offering peaceful retreats for the whole family. The finished basement provides additional living space ideal for a media room, home office, or guest suite and conveniently includes a modern full bathroom. Supplement your monthly expenses by easily converting the basement back to an apartment. It was used as a separate apartment by the previous owner. Outside, discover a stunning, professionally landscaped backyard a true urban oasis perfect for relaxing, barbecuing, and entertaining. With lush greenery, a beautiful deck, and space to dine alfresco, its like having a private park at your doorstep. The home also boasts two-car parking (a rare find in the area!), ensuring everyday convenience without compromise. Move-in ready, meticulously maintained, and just steps from Dovercourt Park, top schools, cafes, and transit, this is a rare opportunity to live your best city life in one of Toronto's most sought-after communities. Very Strong Walk/Transit/Bike Scores. (id:60626)
Slavens & Associates Real Estate Inc.
24 Thimbleweed Drive
Bluewater, Ontario
Welcome to 24 Thimbleweed Drive- a stunning custom-built 4 bed, 4 bath home in one of Bayfield's most prestigious lakeside neighbourhoods. Just steps from Lake Hurons sandy beaches and a short stroll to the village core, this exceptional residence offers over 3,000 sq ft of finished living space, a rare heated 4-car garage with 12' ceilings and car hoist, and premium finishes throughout. Inside, enjoy a sunlit open-concept layout with a chefs kitchen featuring granite countertops, stainless appliances, and custom cabinetry. The elegant great room flows to the expansive deck, while the luxurious main floor primary suite offers a spa-inspired ensuite and walk-in closet with built-ins. The beautiful staircase leads to the second level with two spacious bedrooms and a 4 piece spa like bathroom. The fully finished lower level is a showstopper featuring radiant in-floor heating, a second full kitchen, large rec room, an additional bedroom, a stylish bath, and spacious laundry room with granite counters and storage galore. Outdoors, entertain or unwind in your private hot tub, around the built-in fireplace, or on the oversized deck with sweeping views of open countryside and lake horizon. Professionally landscaped with full irrigation, this home delivers tranquility and wow factor in equal measure.A rare opportunity to own one of Bayfield's finest homes offering luxury, functionality, and an unbeatable location. This is lakeside living at its best! (id:60626)
Royal LePage Heartland Realty
B25512 Durham Regional Rd23 Road
Brock, Ontario
On This Beautiful 5.19 Acres Lot With Brand New Custom Build Two Story Single Detached Home. It Have 5 Bedrooms, 6 Washrooms, Finished Basement, Upgraded Kitchen, Ss Appliances, W/Bright Living Room & Dining Room, W/O To An Amazing Deck To View Your Piece Of Paradise Full Of Trees and Lake. The 2nd Floor Offers Spacious 5 Bedrooms and 3 Full Washrooms. 2nd Floor Laundry. Enjoy Outdoor Living With Master Bedroom Balcony And Back Decks, A 3-Car Garage With 9 St Doors & 200 Amp Service. Future Potential For In-Law Suite. Minutes To Water Or Downtown Beaverton. A Rare Opportunity To Enjoy Space, Privacy, And Nature. Truly One Of A Kind! (id:60626)
RE/MAX Crossroads Realty Inc.
7392 James Street
Mission, British Columbia
Developer Alert! Mission Downtown Core Land Assembly Potential. OCP designated for Multi-unit Apartment Development (MA2). Side-by-side suites (7392-7394 James St) 3 PIDs situated on a 6,100 SF lot. Excellent holding property with great potential revenue. Sold in conjunction with 7380 James St. Bill 47 Transit-Oriented Development Areas within 400M to Mission City Station. Up to 2.5 FAR up to 6 Storeys (id:60626)
Sutton Group-Alliance R.e.s.

