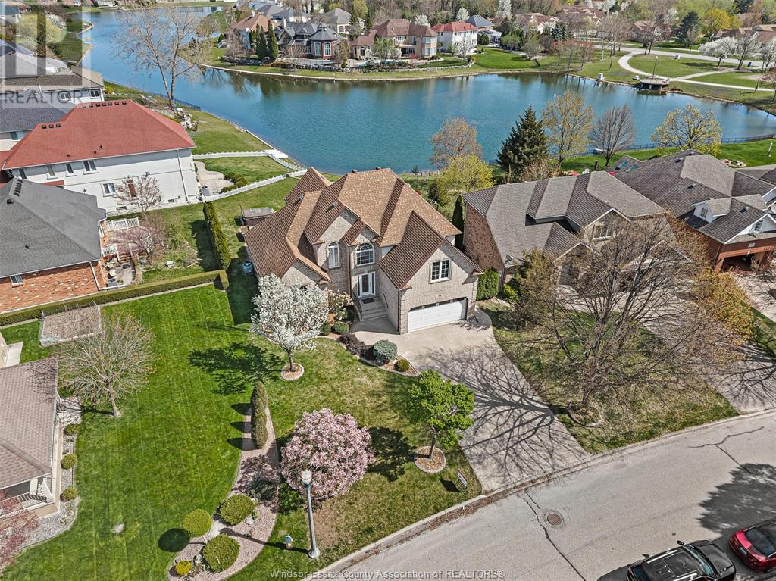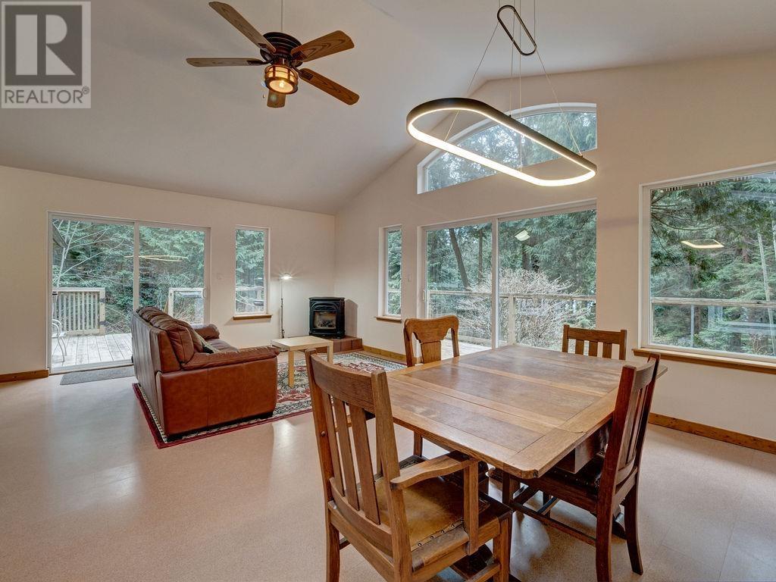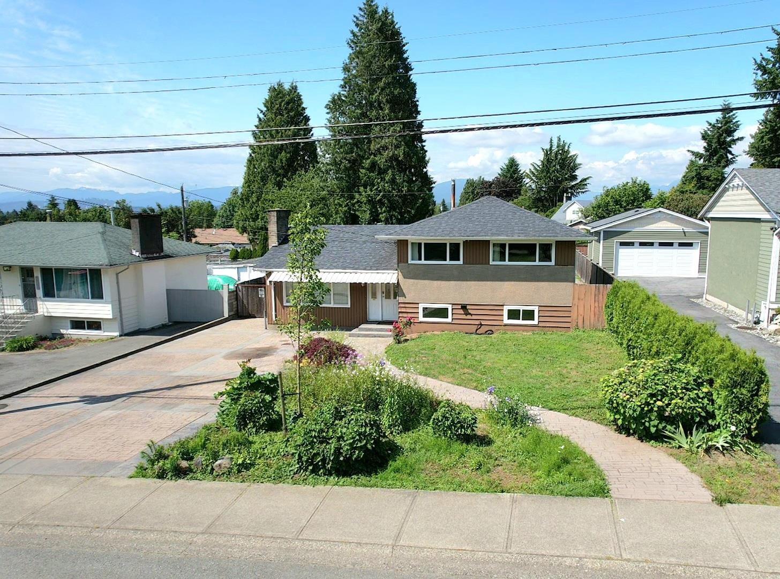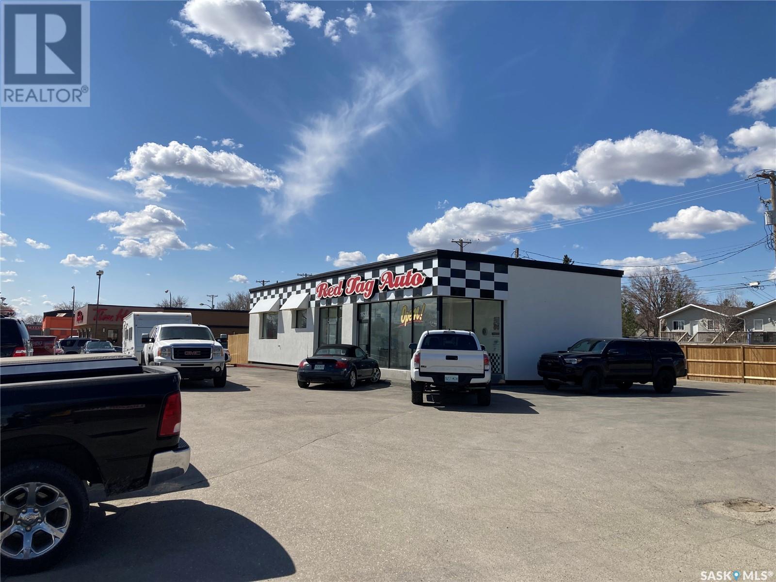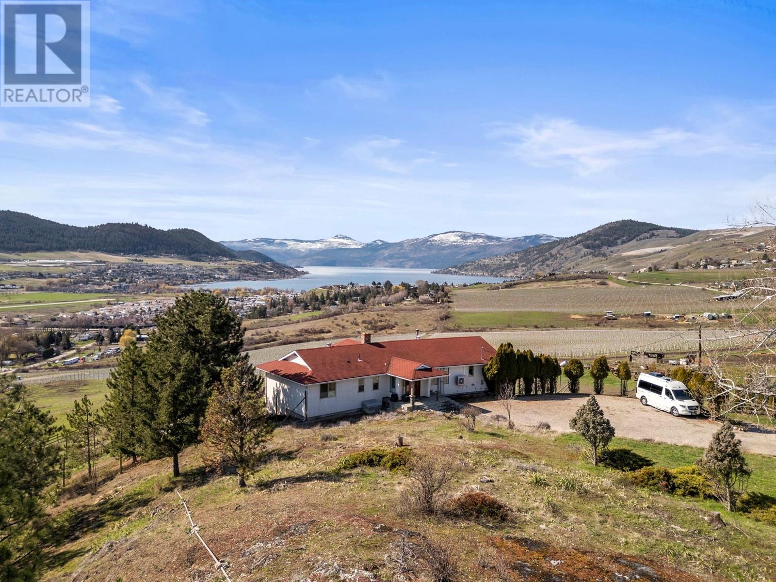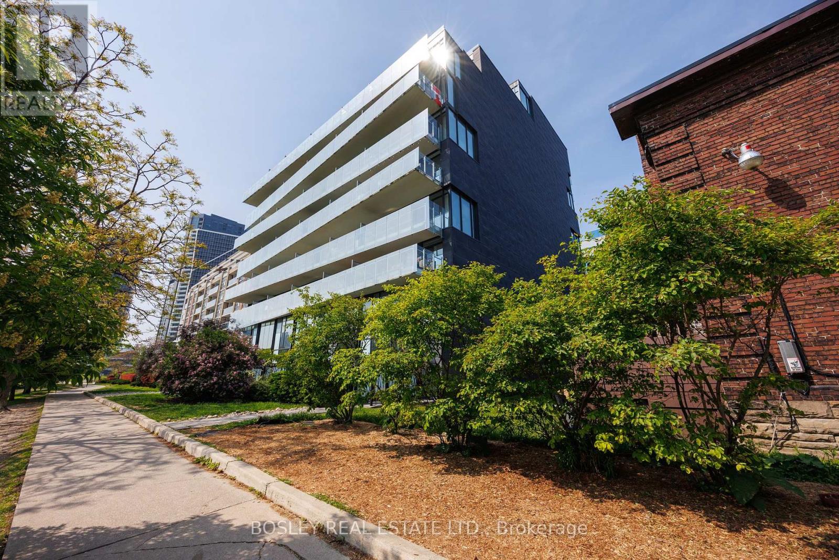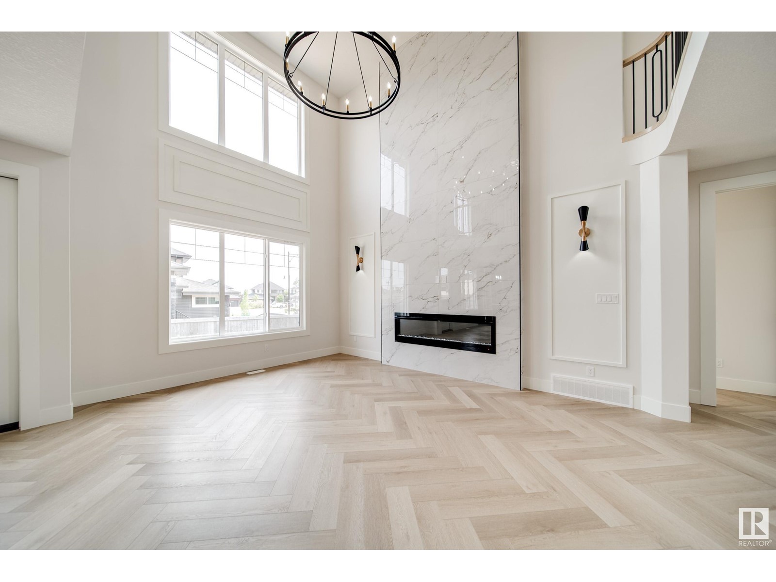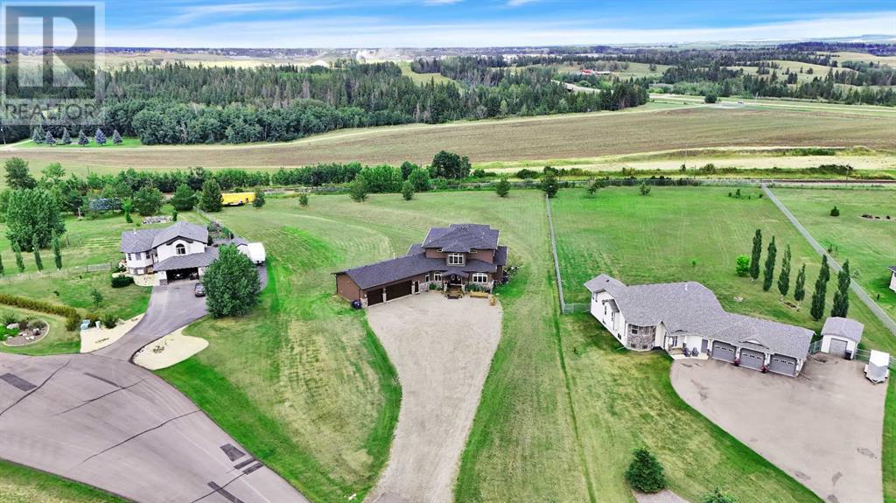4520 Centre Lake Drive
Windsor, Ontario
Enjoy gorgeous views on the lake! This terrific family home in sought after Southwood Lakes available for sale features 4+1 BRs & 3.5 Baths & over 3600+ sqft of finished space. New Chef's Kitchen by Wayne's Woodcraft, w/ high-end appliances & a massive island, which opens to a sunken family room with views of the lake, perfect for entertaining! Host celebrations & special occasions amidst the luxurious & intimate backdrop of the formal dining room. The finished basement offers lots of room to relax & play, a grade entrance to the backyard, lots of storage space & a fireplace to keep you cozy while watching your favourite movies, Completing this masterful home is the epic backyard oasis, with 75FT on the lake, complete with pergola, extensive hardscaping, and your own lake access. (id:60626)
RE/MAX Capital Diamond Realty
1028 Blackburn Road
Roberts Creek, British Columbia
3 bed 2 bath beach home on nearly one acre with detached garage-workshop in the heart of Roberts Creek. Surrounded by trees for privacy and located on the waterfront side of Lower Road, the home is bright with generous skylights and filtered views through the majestic west coast trees. The three outbuildings include a bunky and a garage/workshop with 100 amp power and water supply. With zoning for another dwelling there are plenty of future options to expand. Enjoy days going back and forth to the beach across the laneway and one of the best swimming spots on the coast with its family-friendly sandbar. Located within walking distance to the Gumboot and everything in the Creek. Call to view today! (id:60626)
RE/MAX City Realty
15117 Canary Drive
Surrey, British Columbia
Quick possession available! This 4-bedroom, 2-bathroom split-level home with massive shop offers great potential in a wonderful community. With a little TLC, it could truly shine. Enjoy the great outdoor living space with a fully fenced yard, a large covered patio, and a separate entrance to the lower level-ideal for a rental suite or enjoy the spacious rec room for yourself. Brand new furnace installed in June 2025. All this, situated just minutes from elementary/secondary schools, transit, and other local amenities-offering both privacy and convenience in one of Surrey's most desirable neighborhoods! Don't miss out - book your showing today! (id:60626)
Exp Realty (100 Mile)
20 Sunnydale Drive
Glen Haven, Nova Scotia
A private, tree-lined lot with over 200 feet of prime water frontage, this exceptional 4-bed, 2-bath home offers the ultimate coastal lifestyle in sought-after Glen Haven. Boasting deep-water anchorage, a private wharf, and breathtaking views, this property is a true maritime treasure. The main level features an open concept dining area and well-appointed kitchen with patio doors leading to a 2nd deck, creating indoor-outdoor living. The heart of the home is the expansive great room with soaring vaulted ceilings and a show-stopping stone fireplace, oversized windows that flood the space with natural light and showcase stunning views of the Bay. Step outside to a spacious deck ideal for dining, entertaining, or simply soaking in the ocean views. Tucked away on its own level, the primary suite has a cozy wood-burning fireplace, a deck overlooking the water, a walk-in closet with built-ins, and a beautifully updated ensuite. The lower level offers three bedrooms, all with spectacular ocean views, a full 4-piece bathroom, and a generous laundry/utility/storage room with convenient double-door access. Whether you're looking for a year-round residence or a summer haven, this exceptional home blends comfort, privacy, and natural beauty in one of Nova Scotia's most scenic coastal communities. (id:60626)
Red Door Realty
1633 Idylwyld Drive N
Saskatoon, Saskatchewan
The featured property is an Investment property that is fully leased out long term with a good Tenant. It is the perfect location for a used car dealership, it should never be vacant as there will always be a used car dealer who will covet this location. It has ample room for parking to showcase vehicles and 3 bays with a hoist to repair vehicles. It also has a private office, washroom and a front showroom. Located on the corner of Idylwyld Drive North and 38th Street West, this site features a completely renovated building with an open reception / showroom, office and automotive garage. The traffic count for this stretch of Idylwyld Drive is ± 41,200 vehicles daily and neighboring properties include Tim Hortons, A&W, SK Liquor Board Store, McDonald’s and Starbucks. Please contact for more information. (id:60626)
Coldwell Banker Signature
24 43925 Chilliwack Mountain Road, Chilliwack Mountain
Chilliwack, British Columbia
Chilliwack Mountain Family Gem! This spacious 2+storey home w/ legal 2-bdrm suite is perfect for extended family or income"”Airbnb potential! Enjoy stunning valley & river views, high ceilings, crown moldings, A/C, central vac, & a gourmet kitchen. Upstairs has 4 bdrms incl. a luxurious primary w/ spa ensuite, W/I closet & private deck. Fenced yard w/ hot tub & covered patio"”great for kids & pets. Bright suite has laundry, 2 parking spots & yard access. 8 parking incl. space for small RV/toys, EV charger. Bareland strata, no pet restrictions, mins to Hwy & town! (id:60626)
RE/MAX Nyda Realty Inc.
6396 Bella Vista Road
Vernon, British Columbia
An idyllic blend of the convenience of a central location and the serenity of rural living, this 6.81-acre property perched on benchland above the city offers the best of both worlds. The walkout rancher and acreage impress with breathtaking lake, mountain, vineyard, and city views. Inside the home itself, abundant natural light and copious large picture windows await. The kitchen boasts white cabinetry and complementary countertops, stainless steel appliances, and a center island with breakfast bar. Also on the main floor, the master bedroom suite contains a huge walk-in closet, plus the adjacent full hall bathroom was recently upgraded. Below the main, on the walkout basement level there is a bonus rec room and indoor sauna. Plus a studio suite with private entrance, separate laundry, & well-appointed kitchen can be found offering income potential or a great space for guests. Outside, relax in the hot tub & overlook the sprawling acreage views surrounded by Frind Winery’s scenic Bella Vista Bowl Vineyard. Come see everything this perfectly located property can offer you today. (id:60626)
RE/MAX Vernon Salt Fowler
303 - 25 Stafford Street
Toronto, Ontario
King West Corner Unit: Park Views & Premium Features. Discover this 1050 sq.ft. corner unit, perfectly situated in a quiet pocket of the desirable King West community. Residing within a Brad J. Lamb boutique building, this unit offers a blend of modern design and functional living.The layout features 2+1 bedrooms and 2 full bathrooms. Interiors boast 10ft ceilings, engineered hardwood floors, and exposed concrete accents, complemented by floor-to-ceiling windows that provide abundant natural light.The spacious primary bedroom includes a walk-through open concept leading to a 5-piece bathroom with a glass shower and separate soaker tub.Experience unobstructed panoramic views of Stanley Park, the CN Tower, and Toronto's west skyline from your private balcony, complete with a BBQ hook-up. The kitchen is equipped with quartz countertops and stainless steel appliances.This unit includes one car parking.With a very high walkability score, the location provides immediate access to the Wellington & Lakeshore bike paths, the King Streetcar, diverse shopping, and a vibrant restaurant scene. Trinity Bellwoods Park & Queen street are just 5 minutes stroll away, with Ossington Street accessible in 15 minutes. For families, Niagara Street Public School (near Niagara and Adelaide) is nearby, along with a dog park directly within the park.Additional benefits include visitor parking downstairs and complimentary 2-hour street parking. Hydro is your only utility bill. Optional: fully furnished (Maison Corbeil). Just bring your clothes. A must see! (id:60626)
Bosley Real Estate Ltd.
4970 Talbot Trail
Merlin, Ontario
WHO NEEDS MALIBU CALIFORNIA WHEN YOU CAN HAVE THIS AMAZING PROPERTY AND HOME! THIS APPROX 4.74 ACRE PROPERTY SITS ON A HIGH BLUFF OVER LOOKING LAKE ERIE...THE VIEWS ARE FANTASTIC. HOME CONSISTS OF 4 BEDROOMS(POSSIBLY 5), 3.5 BATHS. MAIN FLOOR CONSISTS OF LIVING WITH THAT LEADS TO DECK AREA, HUGE INVITING KITCHEN WITH LARGE ISLAND FOR EVERYONE TO HUDDLE AROUND, EATING AREA, LAUNDRY ROOM AND PRIMARY BEDROOM WITH 4 PC ENSUITE BATH. ALSO DEN LOCATED OFF OF FOYER. 2ND FLOOR CONSISTS OF 2 ADDTIONAL BEDROOMS, WITH FOURTH BEDROOM LOCATED ABOVE GARAGE. BASEMENT HAS AN INDOOR SWIM SPA, YES INDOOR SWIM SPA, WET BAR AREA AND FAMILY ROOM LEADS TO LARGE EXTERIOR CONCRETE PATIO AREA. PROPERTY ALSO HAS AN APPROX 1800 SQFT OUT BUILDING WITH A CAR LIFT FOR ALL YOU CAR ENTHUSIASTS. THIS PROPERTY IS A MUST TO VIEW. CALL WITH ANY QUESTIONS OR TO VIEW!!! (id:60626)
Pinnacle Plus Realty Ltd.
7040 Airport Road
Mississauga, Ontario
Welcome To 7040 Airport Rd. Derry / Airport Rd. Excellent Opportunity To Purchase Free Hold End Cap Unit. Income Property With 2 Bedroom, Upper Apartment W/ Separate Entrance(Leased) Full Setup Indian Restaurant (leased), Recently Renovated, Upgraded Hvac System, Extra Spacious Lot, Close To 427/410 Near The Toronto Pearson International Airport. **EXTRAS** 24hrs notice required. (id:60626)
RE/MAX Metropolis Realty
4004 Ginsburg Cr Nw
Edmonton, Alberta
Luxury, location, & income potential, this BRAND NEW TRIPLE CAR garage home in Granville Estates on a 40’ CORNER lot has it all. The thoughtful design includes a 2 BED LEGAL BASEMENT SUITE + a private rec space for the main home, complete w/wet bar, making it ideal for multi-gen living or added rental income. With 6 beds & 5 baths, this home is rich in upscale details:herringbone LVP flooring, soaring 18’ ceilings in the foyer & great room, 9’ ceilings on EVERY level, 8’ doors, & triple pane windows throughout. The heart of the home is a chef-inspired kitchen w/a double QUARTZ WATERFALL island, butler’s pantry, & seamless flow into a custom mudroom. A main floor flex/den, bedrm, & full bath make the layout ideal for guests or a growing family. A sleek fireplace feature wall adds the perfect modern touch.Upstairs, find 3 spacious bedrms, bright bonus rm, & laundry. The dreamy primary retreat has a feature wall, WIC, & spa-like ensuite. Minutes from Costco, Lewis Estates Golf Course, WEM & major roadways. (id:60626)
Maxwell Polaris
242, 27240 Township Road 392
Rural Red Deer County, Alberta
Located in the peaceful Valleyridge Estates, this custom-built 2-story home sits on a beautiful 2-acre lot by the Blindman River. The house is bright and airy, thanks to many windows that let in lots of natural light. It has five large bedrooms, including four main suites with walk-in closets and custom tiled showers. The main suite upstairs has a private deck with lovely views of nature. The home has two gourmet kitchens with granite countertops; the main kitchen also has a secondary spice/butler’s kitchen, great for entertaining. The living areas include a formal office, a cozy living room, a big family room, and a charming sunroom. There’s also a large loft on the second floor and a practical laundry room with granite counters and lots of storage. The main floor is 2,294 square feet, and the second floor is 1,343 square feet. The 2,260 square feet walkout basement has a bathroom and is ready for customization. The triple attached garage is heated and has 11-foot ceilings. The main suite’s second-story deck is covered for outdoor enjoyment, and the entryway has a grand 19-foot ceiling. The home also features two furnaces, dual central vacuum systems, and advanced insulation for energy efficiency and comfort. With its custom features and beautiful location, this home is a true example of luxury living. (id:60626)
Coldwell Banker Ontrack Realty

