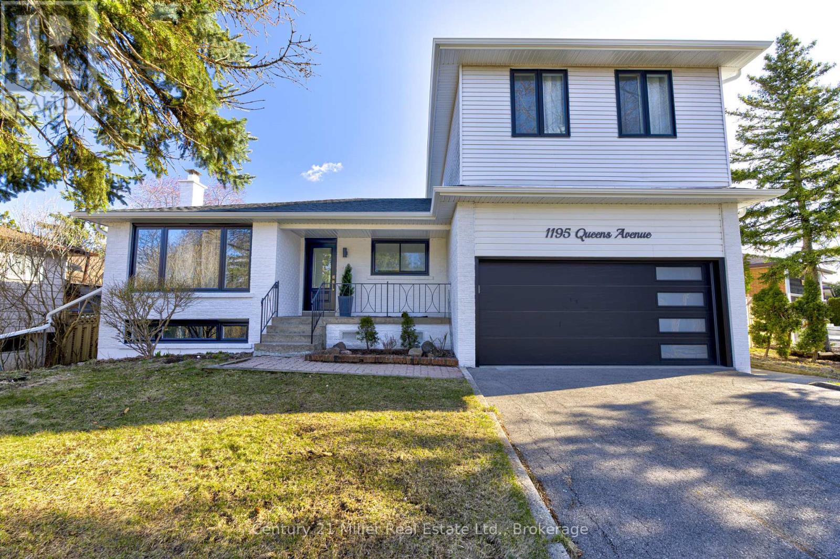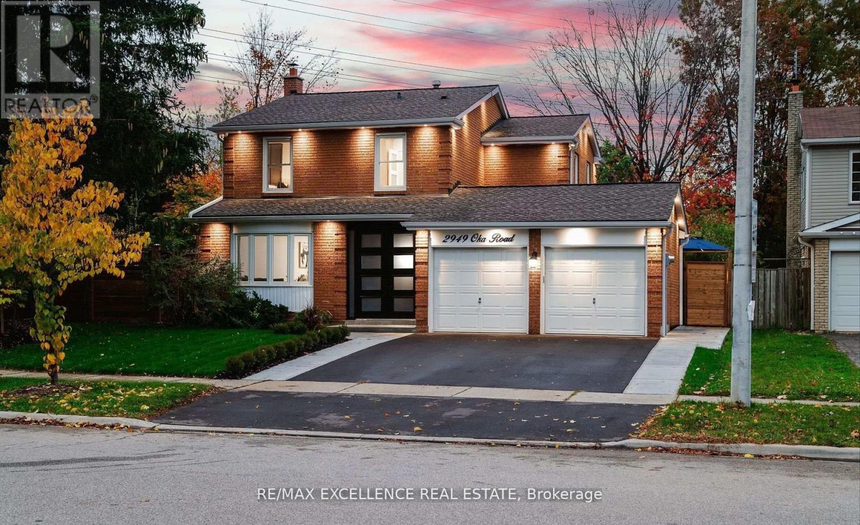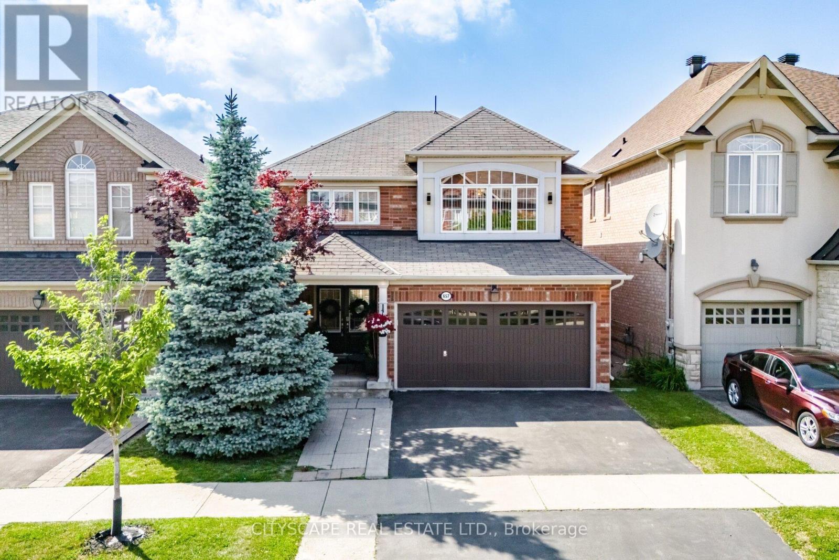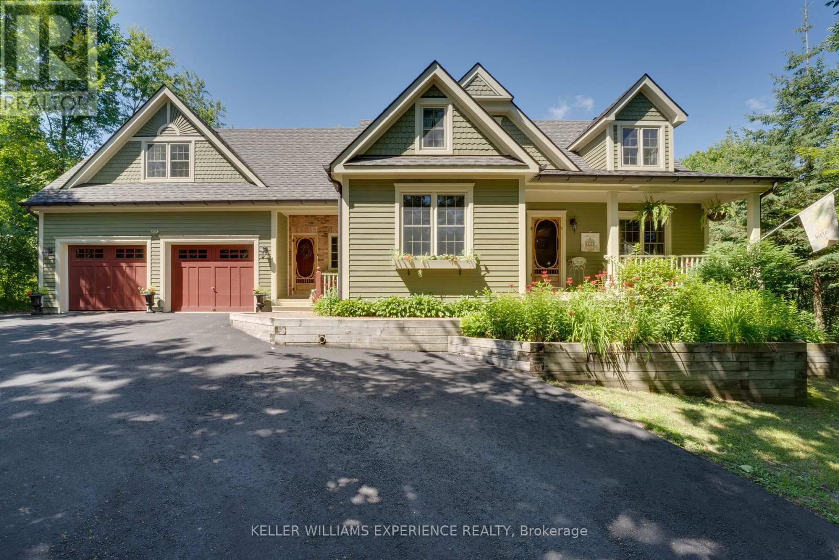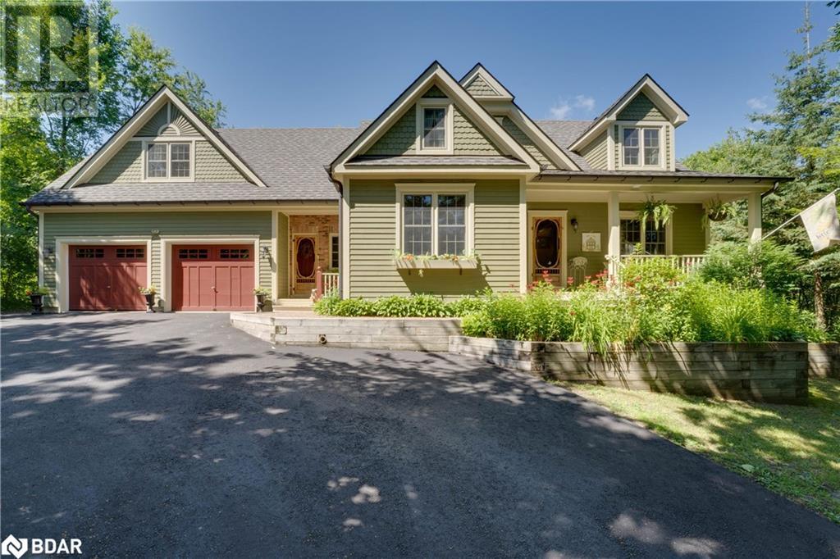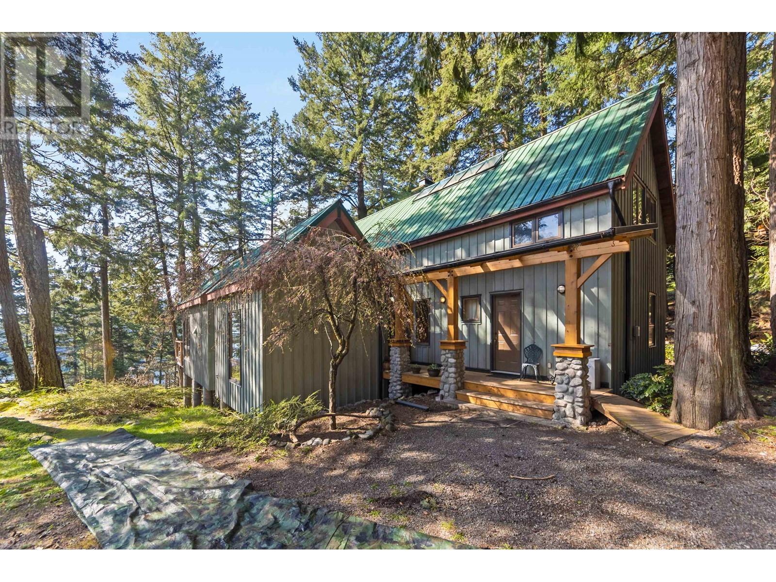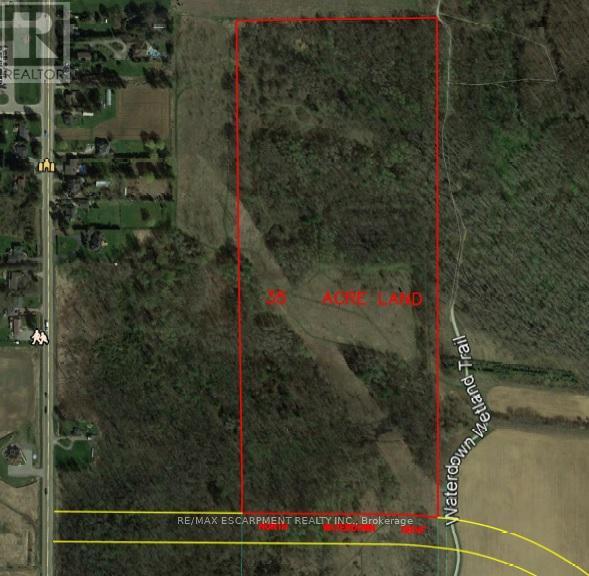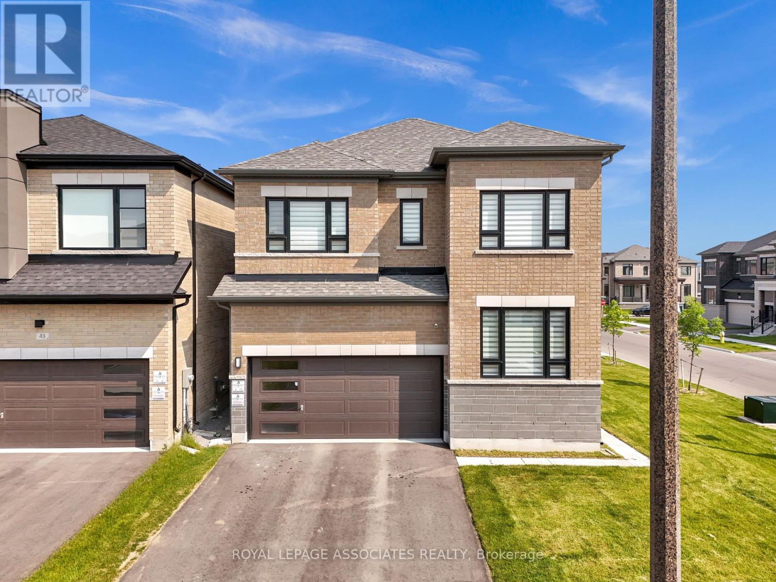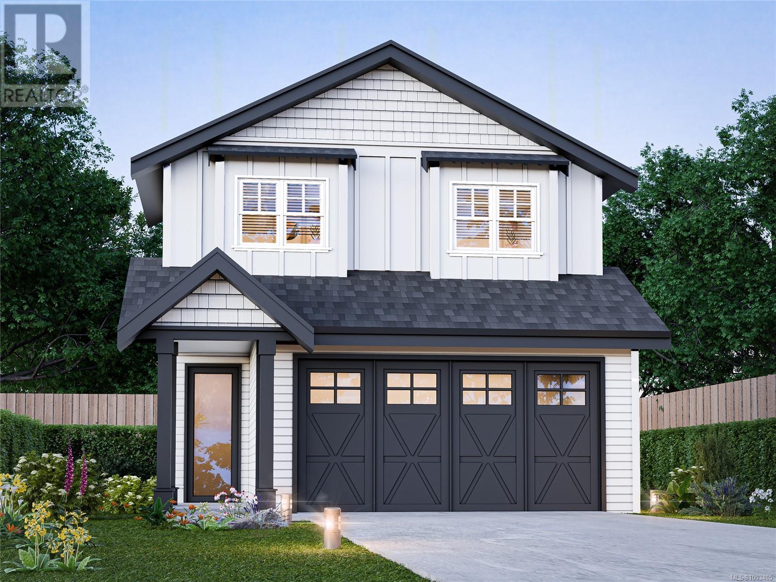1195 Queens Avenue
Oakville, Ontario
Top to bottom NEW renovation! 5 + 2 bedroom, 3 + 1 bath. This sophisticated home offers affordable luxury! Seperate back entrance into what could be in-law/ nanny suite. Gorgeous, high-end kitchen with custom cabinets, quartz countertops, backsplash. Quartz waterfall island features a stylish fluted wood face. All 4 full bathrooms have quartz or marble countertops, and porcelain or ceramic tile for the flooring and showers. Everything inside and out of this professionally permitted renovation is brand new, including roof, windows, all doors, oak flooring, staircases, light fixtures, furnace, all appliances and a Garaga garage door. You get the best of both worlds, 75 ft frontage with 120 ft depth, an oversized garage, 2-room garden shed and a lavishly renovated interior with an open concept main level. There are 3 good sized bedrooms on the main level, 2 giant master bedrooms on the second level, each with their own full ensuite bathrooms. Separate entrance to the fully finished basement with brand new luxury vinyl flooring throughout, massive recreation room, light filled family room with woodstove. There are 2 more big bedrooms, a 3-piece bathroom and a large laundry room. Perfect area with top ranked schools, mall shopping, medical building just steps away. Close to highways and GO Transit. This is your dream home. (id:60626)
Century 21 Miller Real Estate Ltd.
2949 Oka Road
Mississauga, Ontario
Luxury smart home Your 4 Bedroom (converted to 3), 4 Bathroom Smart Home Awaits! Welcome to your dream home! This meticulously renovated property exudes luxury with $350,000+ in upgrades. Property Highlights: 4 spacious bedrooms, 4 exquisitely designed bathrooms, Top-to-bottom renovation, Smart locks for convenience & security, Customizable smart blinds, Smart ambient backyard lighting, State-of-the-art smart kitchen appliances, Smart sprinkler system for lush gardens, Custom security system, Newly landscaped backyard with saltwater equipment, Fresh sod throughout, Main floor with stunning hardwood-style tiles, Kitchen with quartz countertop & backsplash, High-efficiency LED lighting, Brand new doors, Brand new Fence & Gates. Relax with custom rainfall showers, sunlit front doors, and a full basement with egress windows. New 10-foot patio door, Upgraded electrical to copper. Experience luxury and convenience. **EXTRAS** Smart appliances, Stove, Fridge, Bi-Dishwasher, Kitchen Island, Overlooking heated salt water inground pool. TESLA Charger in the garage. (id:60626)
RE/MAX Excellence Real Estate
657 Symons Cross
Milton, Ontario
Stunning, meticulously cared for Renovated Home with Pond Views! Welcome to this beautifully upgraded detached home in the heart of Miltons desirable Coates community. Backing onto a tranquil pond with scenic walking trails, this 3+1 bedroom, 4-bathroom home offers a rare blend of nature, space, and luxury. Step inside to discover a fully renovated interior with an inviting open-concept layout. The stylish kitchen features quartz countertops, tasteful backsplash, and flows seamlessly into the bright living area perfect for everyday living or entertaining. Upstairs, you'll find three generously sized bedrooms and a cozy family room. The main floor powder room features tiled walls for a sleek, high-end finish. The finished basement engineer designed comes complete with a separate side entrance and apartment style doorway for added design, a spa inspired bathroom, a media room, den, and a second laundry area. The basement could be retrofit to offer income potential with the option to add a kitchen ideal for investors or multi-generational families. Enjoy summer evenings on the professionally engineered deck overlooking peaceful pond views, or take advantage of the nearby parks, schools, and easy highway access. Don't wait to visit this rare opportunity to own a move-in-ready home in one of Miltons most family-friendly pockets whether you're buying for yourself or as an investment, this one checks all the boxes. (id:60626)
Cityscape Real Estate Ltd.
1529 Mt. Douglas Cross Rd
Saanich, British Columbia
First time on the market in over 40 years! This well-maintained 4 bed, 4 bath home on Mount Douglas Cross Rd offers a spacious and versatile layout, including 2 full kitchens—ideal for extended family living or potential suite. Situated on a large, private lot in a desirable Saanich location, the home features generous room sizes, abundant natural light, and classic charm throughout. The beautifully landscaped yard provides space to relax, garden, or entertain. Located minutes from parks, trails, schools, and amenities, this is a rare opportunity to own a long-loved family home in a prime area. A must-see! (id:60626)
Coldwell Banker Oceanside Real Estate
26 Paddy Dunn's Circle
Springwater, Ontario
Nestled among the trees in sought-after Springwater, this charming New England-inspired, Cape Cod style, custom-built home awaits. No detail has been overlooked whether it's the copper eavestroughs, stained glass windows, tin ceilings, 1" thick, wide plank pine floors or the charming clawfoot tub, you won't be disappointed. This half-acre property is surrounded by mature trees and offers abundant privacy, ideal when using your heated, in-ground saltwater pool or entertaining around your outdoor bar and patio. Inside you'll find over 3800 sq ft of finished living space in this 3 bdrm, 3 1/2 bath home. The open-concept kitchen, breakfast area, and living room flow into the sun-filled four-season Muskoka room which features in-floor radiant heat and hot tub. Enjoy colder nights gathered around the hearth in the living room while soaking in the ambiance of the wood-burning fireplace. The separate dining room is ideal for family gatherings over the holidays or sharing meals with friends. This home also features a spacious private office ideal for working from home or running a professional practice. Located less than 5 minutes from the bustling city of Barrie, less than 50 minutes from the Vaughan Metropolitan Centre, and just minutes from skiing and winter fun, you'll find its location ideal! Don't let this charming home pass you by. Come see for yourself. Book your showing today! (id:60626)
Keller Williams Experience Realty
26 Paddy Dunn's Circle
Springwater, Ontario
Nestled among the trees in sought-after Springwater, this charming New England-inspired, Cape Cod style, custom-built home awaits. No detail has been overlooked whether it’s the copper eavestroughs, stained glass windows, tin ceilings, 1” thick, wide plank pine floors or the charming clawfoot tub, you won’t be disappointed. This half-acre property is surrounded by mature trees and offers abundant privacy, ideal when using your heated, in-ground saltwater pool or entertaining around your outdoor bar and patio. Inside you’ll find over 3800 sq ft of finished living space in this 3 bdrm, 3 ½ bath home. The open-concept kitchen, breakfast area, and living room flow into the sun-filled four-season Muskoka room which features in-floor radiant heat and hot tub. Enjoy colder nights gathered around the hearth in the living room while soaking in the ambiance of the wood-burning fireplace. The separate dining room is ideal for family gatherings over the holidays or sharing meals with friends. This home also features a spacious private office ideal for working from home or running a professional practice. Located less than 5 minutes from the bustling city of Barrie, less than 50 minutes from the Vaughan Metropolitan Centre, and just minutes from skiing and winter fun you’ll find its location ideal! Don’t let this charming home pass you by. Come see for yourself. Book your showing today! (id:60626)
Keller Williams Experience Realty Brokerage
269 David Road
Bowen Island, British Columbia
Welcome to your Bowen Island retreat! This charming 4-bed (2 without closets), 2-bath home sits on a sunny, south-facing half-acre with peaceful, filtered ocean views. Inside, you'll find soaring vaulted ceilings, exposed fir beams, granite counters, stainless steel appliances, and two beautiful stone fireplaces-including a cozy Rumford in the primary bedroom. Step outside to unwind in the jacuzzi on the spacious deck-perfect for soaking under the stars. A separate coach house offers fantastic guest or rental potential. Just a short walk to two stunning beaches and minutes to Snug Cove. Some gentle updates will make this gem truly shine. (id:60626)
Sotheby's International Realty Canada
Rear Parkside Drive
Hamilton, Ontario
Fabulous, very private rare estate lot opportunity situated just north of Waterdown offering excellent commuter access and near schools, shopping, etc. Exquisite natural environment surrounded by parkland and trails, yet almost in town. Approximately 35-acre parcel located north of the to be built Waterdown By-pass. Current developable area of 1.84 acres (zoned A2) and recent Natural Heritage Study by Stantec has identified a second larger building envelope of approximately 3 acres with the possibility of further expansion. Approximately 15 acres open with walking trails and meadows. West, East and North limits bordered by Parklands. This is a once in a lifetime opportunity to acquire a remarkable acreage destination property adjacent to the growing community of Waterdown. Purchaser to verify all. (id:60626)
RE/MAX Escarpment Realty Inc.
14926 83a Avenue
Surrey, British Columbia
Well kept 2 story home 4bedrooms and 3 washrooms in a bear creek,s desireable Shaughnessy Height Area 2724 sqft home on a7274 sqft lot.Approximately Two years old Gas Furnance with AC built>Approimately Two years old water tank, built in vacuum,built in Security Alarm.Two fire places one on gas and another one is deorated Electric. Bathrooms renovated,private back yard with Sundeck,updated kitchen with stainless steel appliances including gasrange.Spacious backyard perfect for entertaining and space for Kids to run around.Fourth bedroom up could be used as a games room.Close to both level of schools,Transit, Shopping Mall.Easy access to all major Routes. (id:60626)
Sutton Premier Realty
375 Boundary Boulevard
Whitchurch-Stouffville, Ontario
Nestled on a spacious corner lot in the desirable community of Stouffville, this meticulously designed 2,500 sq.ft. home offers over 3,000 sq.ft. of total living space. The residence boasts elegant hardwood flooring, soaring 9-foot smooth ceilings, and exquisite quartz countertops throughout, completed by sleek glass shower doors, creating an atmosphere of refined luxury. Additional highlights include state-of-the-art remote-operated blinds and designer light fixtures that enhance the property's ambiance. The main floor features a private guest suite with an ensuite bathroom, ideal for visitors or multi-generational living. The chef-inspired kitchen is equipped with high-end stainless steel appliances, providing both style and functionality. Upstairs, you'll find four generously sized bedrooms and three bathrooms, ensuring ample space for family living. The fully finished basement extends the home's living space, offering a versatile recreation room or home office, complete with its own kitchen and bathroom. This home seamlessly combines comfort, convenience, and luxury in a sought-after location. (id:60626)
Royal LePage Associates Realty
35 Barker Street
Saint John, New Brunswick
New seven unit building. Built to Architect's specifications. Each unit is fully insulated with Rockwool sound insulation. Common coin-op laundry, locker room, paved parking for 9 vehicles. Rents include hot water and private wi-fi for each unit. Building has security cameras with a two week recording loop. Eash unit has a ductless heat pump and air exchanger. Quality finishes throughout, custom cabinetry, stainless appliances, some units have a view of the Saint John harbour. On bus route and an easy walk to the uptown. Property taxes are estimated to be $17,700 based on the Assessor. Presently discounted under an incentive new build program. Price includes hst. 4 units @ $1495 and 3 units @ $1450 Other costs (1200): Lawn care Listing Salesperson is a shareholder of NJP Dev. Inc (id:60626)
RE/MAX Professionals
851 Jasmine Ave
Saanich, British Columbia
Nestled in the highly sought-after Marigold neighbourhood, this beautifully maintained home is one of four exceptional builds by Patriot Homes on Jasmine Avenue. These homes offer the perfect blend of comfort and convenience for family living. Boasting 4 bedrooms and 4 bathrooms across 2,172 sq. ft., this sun-filled contemporary residence features spacious rooms and generous storage throughout. The main level showcases gleaming hardwood floors and an inviting open-concept living and dining area—ideal for both everyday living and entertaining. Located within walking distance to Spectrum Community School and Marigold Elementary, this is a rare opportunity to own a move-in ready home in a vibrant, family-friendly community. Welcome to your ideal family retreat in the heart of Marigold. Home is estimated to be finished Spring 2026 (id:60626)
Exp Realty

