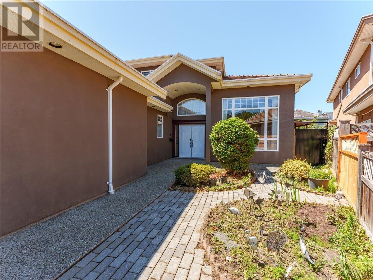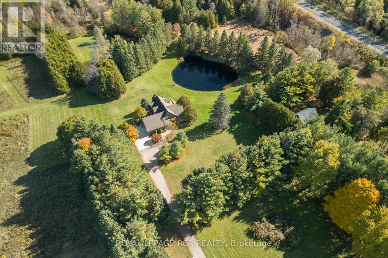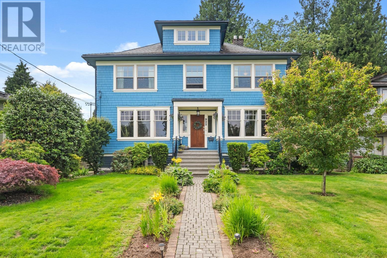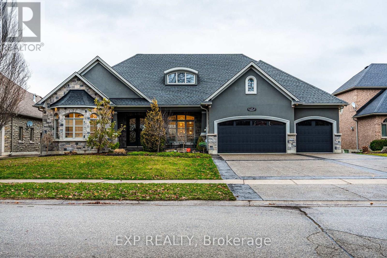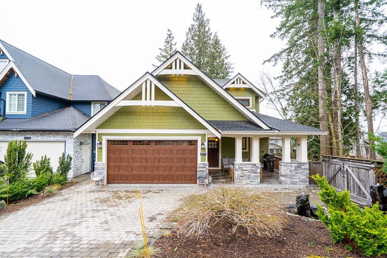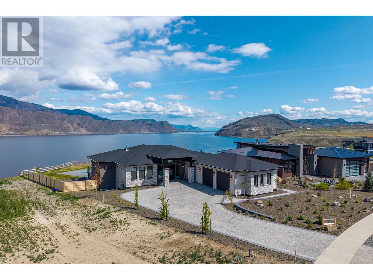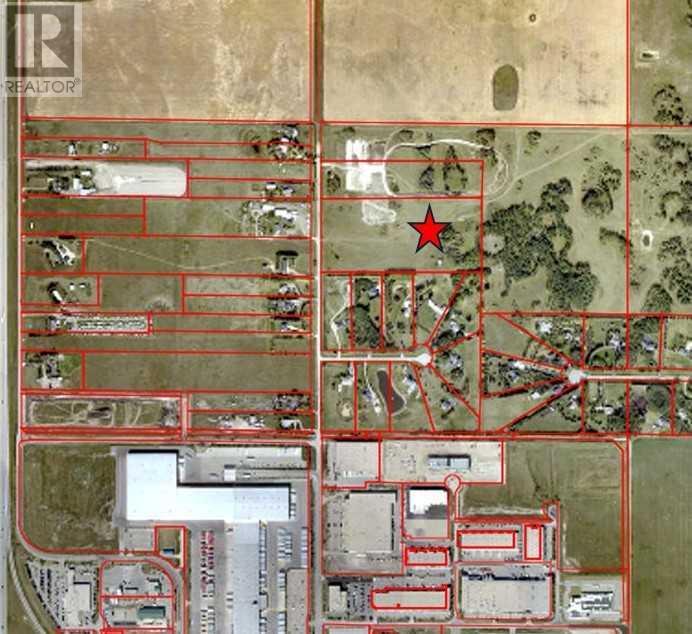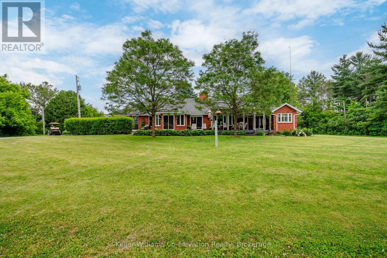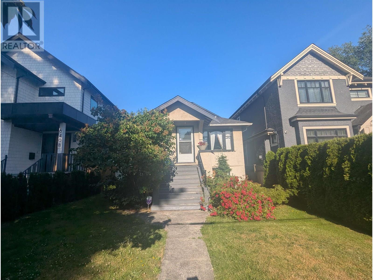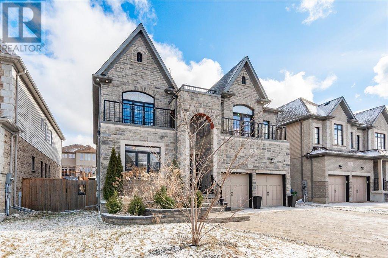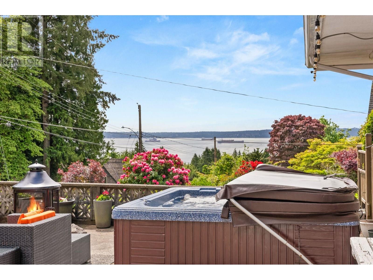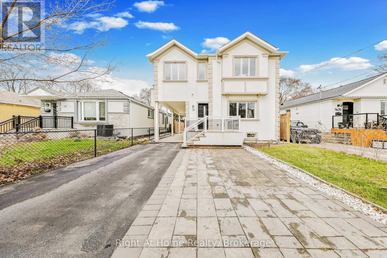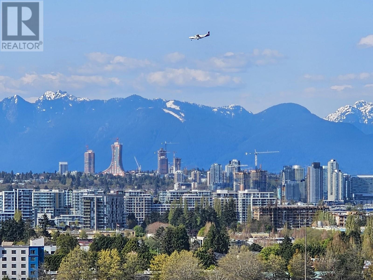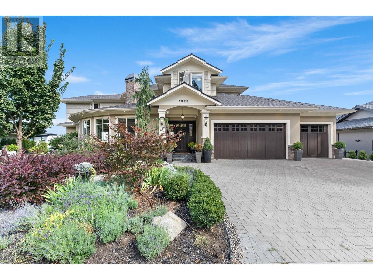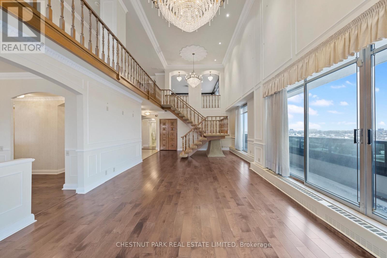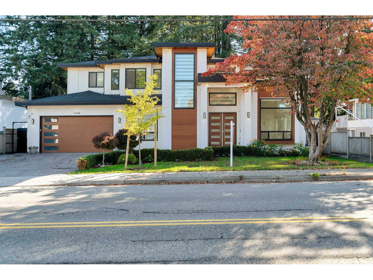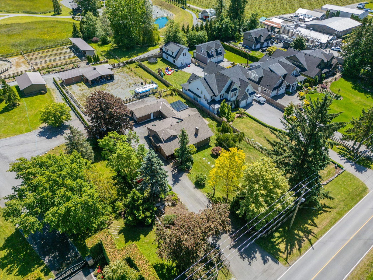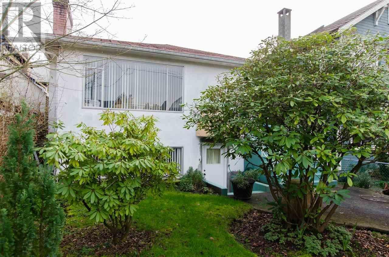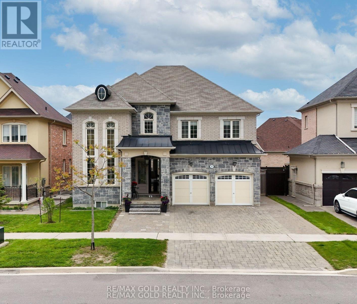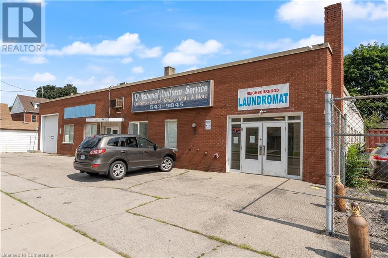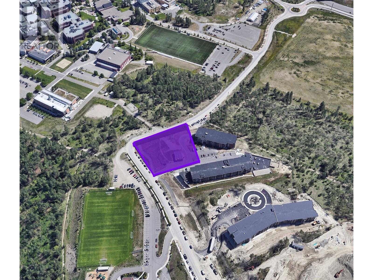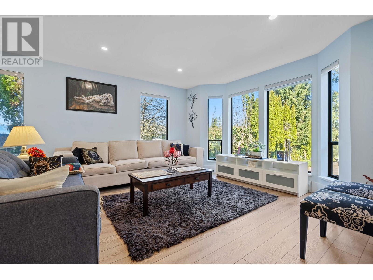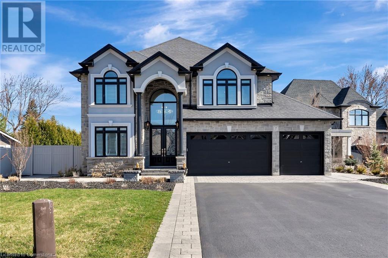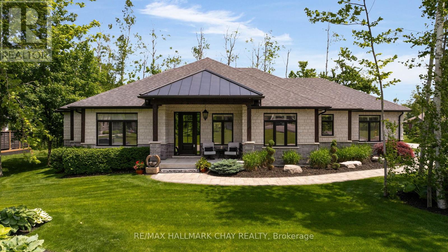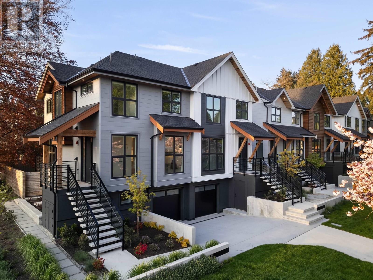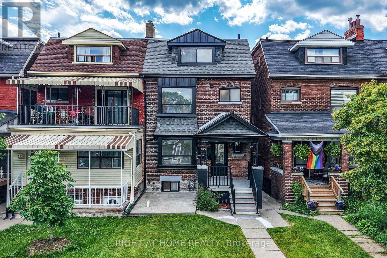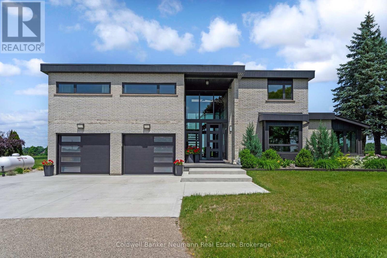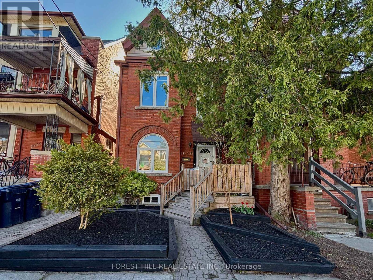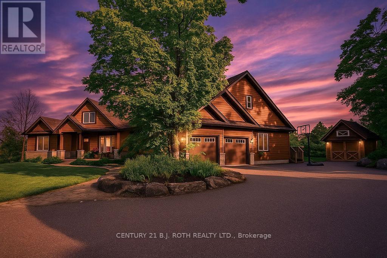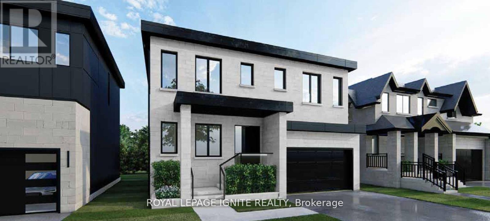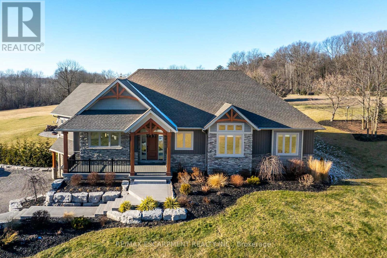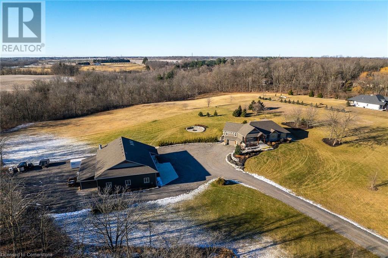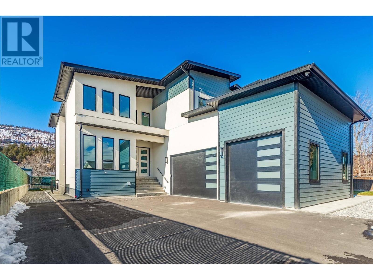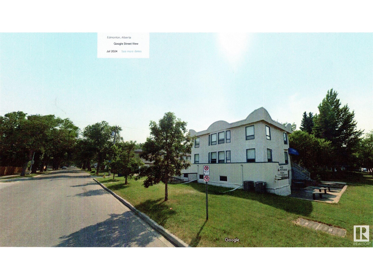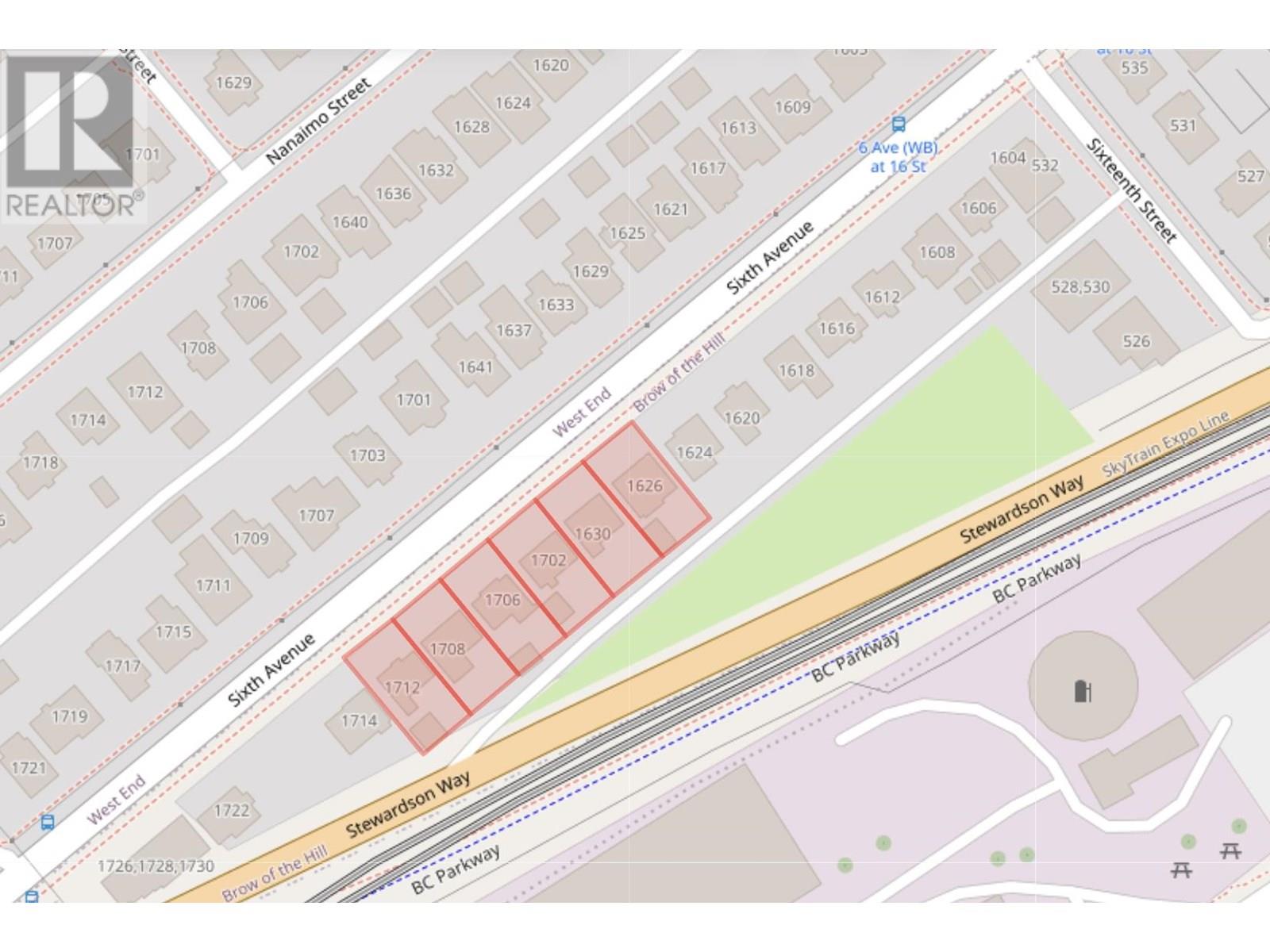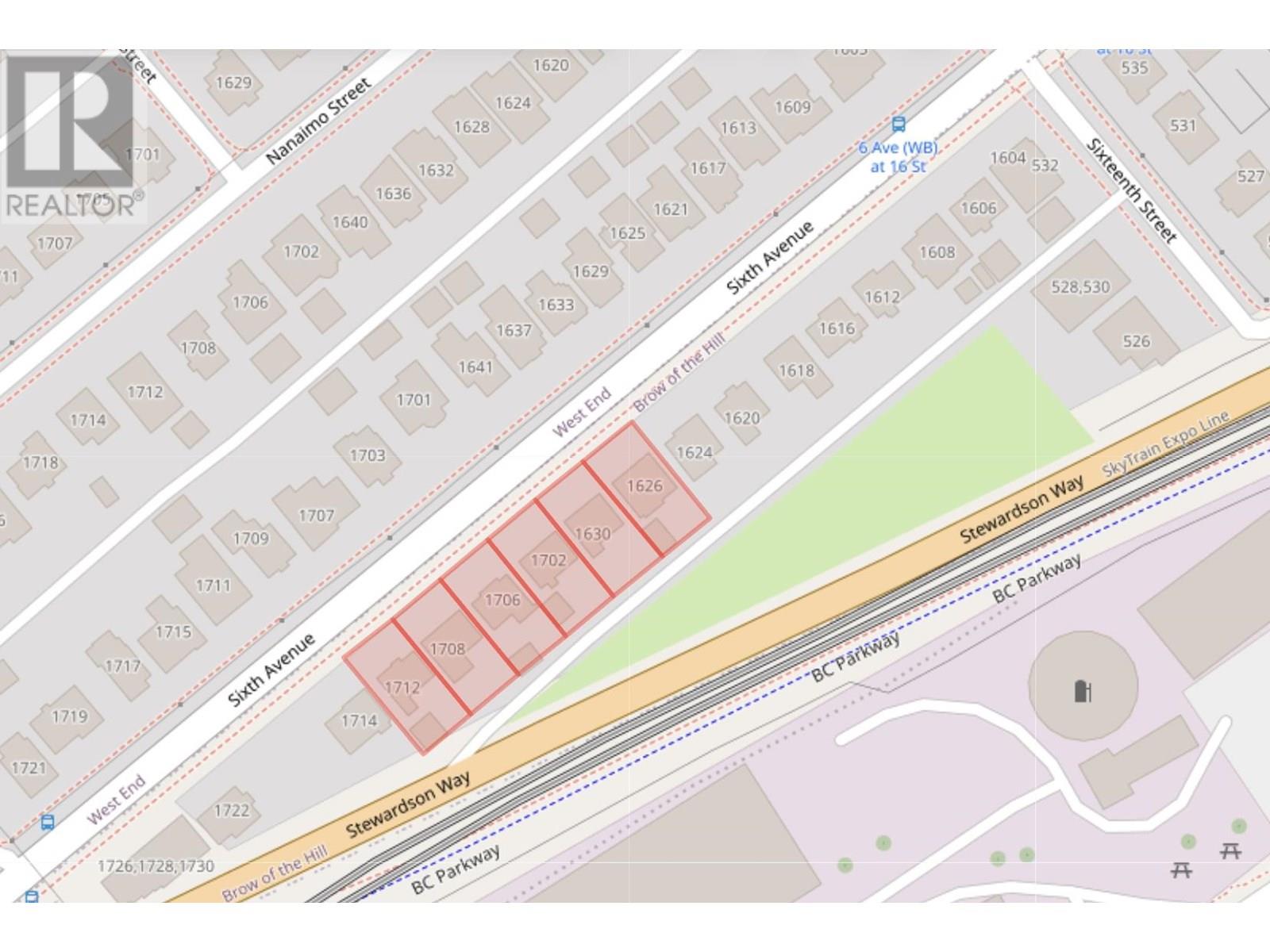10099 Ruskin Road
Richmond, British Columbia
Experience refined living in this spacious and functional 5-bedroom, 4.5-bathroom home with over 3,000 sqft of thoughtfully designed space on a nearly 6,000 sqft lot in Richmond´s sought-after South Arm neighborhood. Recently updated and well maintained, it includes a fully self-contained secondary suite-perfect as a mortgage helper or for extended family. Multiple decks and a patio offer ideal spaces for outdoor entertaining or relaxing. Located on a quiet, family-friendly street just steps from top-ranked Hugh McRoberts Secondary and William Bridge Elementary, and minutes from Broadmoor Village, South Arm Community Centre, and convenient bus routes to Richmond City Centre. This home combines comfort, flexibility, and prime location in one exceptional package. Definetly a must see! (id:60626)
RE/MAX Westcoast
2863 Concession Rd 3
Adjala-Tosorontio, Ontario
Get ready for every outdoor activity your heart desires, and a solid, updated and well-constructed home in a fabulous location! Don't hesitate and look at this spectacular Hockley Valley Hideaway that has so much to offer you, your family and friends. This fantastic 50+ acre oasis features a mature forest with towering trees, plenty of trails for hiking, biking, snowmobiling, fishing (trout in the spring, salmon in the fall) and everything you need to fulfill every desire for the outdoor enthusiast. That's not all - 2 crystal clear ponds, streams, and open grassy areas for camping and outdoor activities or sports. A concrete parking area, 2-car insulated garage and gorgeous landscaping/gardens welcome you to this solid custom-built home with views of nature from every window. Bright and sunny main floor boasts living/dining area with soaring ceilings, pot lights, walkout to deck overlooking the crystal-clear pond, large eat in kitchen with new quartz countertops, stainless steel appliances, an abundance of cupboard space, Primary bedroom with Walk in closet & ensuite bathroom, laundry and 2-piece bath complete the open concept main level. The upper level offers 3 massive bedrooms, plenty of closet space, 4-piece bathroom, play nook, and an unfinished loft area above garage offers numerous possibilities for another primary suite complete with bathroom/closet, or an upper family room. This gorgeous home is set well back from the paved road for the upmost privacy, manicured gardens, plenty of spaces for outdoor entertaining, and skiing, golfing, the Hockley general store, the Bruce trail, are all right around the corner. If this is what you're looking for, you will not be disappointed! Drilled well and septic pumped in 2024. In floor heating throughout, gleaming flooring, new countertops in kitchen/bathrooms. This cozy, fantastic turnkey family home is perfect for those looking for a private natural environment. Click multimedia for virtual tour & walkthrough. (id:60626)
Royal LePage Rcr Realty
922 Fifth Street
New Westminster, British Columbia
True GEM ready to WELCOME its next chapter! RARE blend of charm & unforgettable OUTDOOR living! 7867 SqFt LOT Offers 5 BDRMS & 4 BTHRMS of incredible space! Graceful cross-hall LR/DR evokes elegance, with fir floors, coffered ceilings, built-ins, 3 cozy fireplaces anchoring the home's character. French doors invite natural light, high ceilings, loads of storage, workshop & 2 Laundry. Chef-inspired kitchen true heart-of-the-home moment-designed with quartz counters, S/S appliances, 5-burner gas stove! Upgraded electrical (200-amp service), replumbed, newer furnace, tankless HW tank, rebuilt chimneys & 2nd floor windows updated. Private backyard is a retreat unlike any other, stunning patio area, Koi Pond, Hot tub, your very own Bocce Court! BONUS Lane access with remote gate & double carport! Book a private showing! (id:60626)
RE/MAX All Points Realty
24 Kerr Shaver Terrace
Brantford, Ontario
24 Kerr Shaver Terrace – A custom-built bungalow offering a luxurious living space, with breathtaking views of the Grand River just steps from your back door. Imagine starting your day with a cup of coffee, or working from your kitchen table, all while enjoying the stunning natural beauty right outside. In the evening, take in the spectacular sunset as it rolls over the river, bringing a sense of peace and tranquility to end your day. Steps away from your front door you will have Brantford's most scenic walking and cycling trails, with the beauty of the conservation area just 5 minutes away. Best of both worlds. This home has been designed with the highest standards. From the 10-foot ceilings, custom millwork, and imported hardware, crystal and quartz light fixtures and hand-finished hardwood floors and marble cabinets surrounding one of the 3 fireplaces. This home is the definition of luxury. The Barzotti kitchen is bright and spacious, lacquered cabinetry, floor-to-ceiling, Miele built-in appliances, leathered marble counters, and a glass mosaic backsplash. It’s a space that is designed for for those that love to cook and entertain and adds both function and elegance. Five spacious bedrooms with custom closets and an office with a view. The bathrooms are unlike anything you have seen before. Two out of the four baths are hydro massage tubs, custom plate glass enclosures, gold hardware, hand-painted basins, and heated floors with the master bath having a fireplace to complete the ambiance of relaxation. The exterior of the home is just as impressive, with extensive landscaping, armour stone steps, an irrigation system, stone and stucco cladding, and exposed aggregate concrete walkways. The beautifully designed patios and driveway leave an unforgettable first impression. This home is a true masterpiece that will leave you in awe. It’s a property that MUST be seen in person to truly appreciate all the luxury and beauty it has to offer. (id:60626)
Exp Realty
24 Kerr Shaver Terrace
Brantford, Ontario
THIS HOME WILL GIVE YOU THAT WOW FACTOR! A MUST SEE! 24 Kerr Shaver Terrace a custom-built bungalow offering over 3,800 sq. ft. of luxurious living space, with breathtaking views of the Grand River just steps from your back door. Imagine starting your day with a cup of coffee, or working from your kitchen table, all while enjoying the stunning natural beauty right outside. In the evening, take in the spectacular sunset as it rolls over the river, bringing a sense of peace and tranquility to end your day. Steps away from your front door you will have Brantford's most scenic walking and cycling trails, with the beauty of the conservation area just 5 minutes away. Best of both worlds. Every part of this home has been designed with the highest standards. From the 10-foot ceilings, custom millwork, and imported hardware, crystal and quartz light fixtures and hand-finished hardwood floors and marble cabinets surrounding one of the 3 fireplaces. This home is the definition of luxury. The Barzotti kitchen is bright and spacious, lacquered cabinetry, floor-to-ceiling, Miele built-in appliances, leathered marble counters, and a glass mosaic backsplash. Its a space that is designed for for those that love to cook and entertain and adds both function and elegance. The bathrooms are unlike anything you have seen before. Two out of the four baths are hydro massage tubs, custom plate glass enclosures, gold hardware, hand-painted basins, and heated floors with the master bath having a fireplace to complete the ambiance of relaxation. The exterior of the home is just as impressive, with extensive landscaping, armour stone steps, an irrigation system, stone and stucco cladding, and exposed aggregate concrete walkways. The beautifully designed patios and driveway leave an unforgettable first impression. .**EXTRAS** **INTERBOARD LISTING: CORNERSTONE - HAMILTON-BURLINGTON** (id:60626)
Exp Realty
15777 Wills Brook Way
Surrey, British Columbia
Welcome to your dream home in the heart of South Surrey! Sitting on a sprawling 10,000+ sqft lot next to Morgan Gate Park, this beautifully updated 6-bed, 4-bath home blends luxury, comfort, and versatility. Thoughtfully designed with high-end finishes, a potential spice kitchen, and featuring a bright 1-bedroom suite with separate entry - perfect for extended family or rental income. You'll love the radiant heat, Innotech tilt & turn windows, 2x6 construction, and elite ventilation. Outside, enjoy a stone driveway, lush Bella turf, raised veggie garden, and even a dog shower in the garage. A rare chance to own a truly special home that has it all - space, quality, and soul. (id:60626)
Exp Realty
346 Rue Cheval Noir
Kamloops, British Columbia
Welcome to 346 Rue Cheval Noir, where refined architecture & scenic beauty converge in one of Tobiano’s most prestigious neighborhoods. Thoughtfully designed, this custom-built home exudes timeless West Coast elegance with a modern edge—perfectly positioned to capture panoramic lake & mountain views from this gorgeous lot spanning just over an acre. Step into a sunlit interior defined by soaring ceilings, expansive windows, & an open-concept layout tailored for both elevated entertaining and peaceful everyday living. The main floor features a seamless flow between the great room, dining space, and a chef’s kitchen complete with high-end finishes, a walk-through pantry, & built-in coffee bar. A convenient den with its own ensuite offers a serene space to work from home, while the luxurious primary suite invites relaxation with spa-inspired, stunning design & outdoor access. The lower level is equally impressive, offering flexible living zones ideal for guests or family with direct access to the backyard oasis. This property is a complete showstopper with a professionally landscaped yard & a gorgeous, heated in-ground pool—your private retreat for lounging or entertaining under the sun. The expansive deck space allows you to enjoy Tobiano’s breathtaking landscape from every angle. 3 car garage & a clean modern exterior with nearly 5000 sqft of living space and proximity to world-class golfing, marina & endless trail systems complete the lifestyle this home offers. (id:60626)
Exp Realty (Kamloops)
273120 Range Road 292 Ne
Airdrie, Alberta
Exciting opportunities with this 20-acre parcel located within the city of Airdrie. The RB-R, District zoning offers many options on this rare parcel of land including Limited Child Care, Accessory Building, Agricultural Operation, General Agricultural Operation, as well as some Discretionary Land Uses including Campground, Child Care-Commercial, Entertainment, Gaming, Entertainment, General Indoor Recreation, General and Outdoor Recreation Facility. Don’t wait this unique opportunity wont last book you private viewing now! (id:60626)
Century 21 Masters
4060 10th Side Road
Bradford West Gwillimbury, Ontario
10+ Acres Executive Private Estate with No direct neighbours backing onto mature Simcoe County Forest - spectacular oversized 3 bed/3 bath ranch style bungalow with a modern touch and pride of ownership evident throughout the property. This amazing property boasts an oversized 3 bay workshop offering plenty of space for all your toys. This one of a kind piece of real estate has two road frontages to gain entry to the property with a second driveway and potential to sever and build 2+ additional homes. You will love exploring your estate from the front seat of your golf cart and enjoy the multiple cut trails and general serene landscape. The home boasts an attached 2 car garage, a spacious living room open to a raised dining room ideal for entertaining, a large eat in kitchen with a ton of natural light flooding in from multiple windows, a family room with huge brick wood burning fireplace, primary bedroom with walk-in closet, ensuite with soaker tub and sliding doors to the large deck. The landscaped back yard is complete with a deck, stone patio, pergola and hot tub to relax and enjoy after a long day or to enjoy with family and friends. The lower level has a secondary family room with a ton of space open to finish to your needs, which makes this the perfect home for a large or growing family! Under 5 Minutes to Bradford, Walmart and Tanger outlet Mall, Minutes to Hwy 400, 88, 89, 11 and New 413. (id:60626)
Keller Williams Co-Elevation Realty
4499 Sideroad 15 Side Road
New Tecumseth, Ontario
A rare offering where timeless craftsmanship meets the splendor of nature. Tucked away on 25 pristine acres, this bespoke, custom-built estate is a sanctuary of sophistication and serenity. From the moment you arrive, the sweeping pastures, glistening private pond, and stately barn set the stage for a life well-lived, one defined by grace, privacy, and endless possibilities. Inside, the residence reveals six expansive bedrooms and four impeccably appointed bathrooms, each space curated with an eye for detail and a reverence for fine materials. Vaulted ceilings and walls of glass invite the outdoors in, flooding the home with golden light and framing breathtaking views at every turn. The heart of the home is a chef's dream kitchen, where form and function dance in harmony. Custom cabinetry, exquisite stone surfaces, and professional-grade appliances stand ready for quiet mornings or grand gatherings alike. The primary suite is a masterclass in indulgence, offering a private retreat with spa-inspired amenities and vistas that calm the soul. Every element of this property has been thoughtfully conceived from the manicured grounds to the pasture-lined hills, from the tranquil water's edge to the timeless barn, ready for equestrian pursuits or reimagined as a studio or guest quarters. This is more than a home; it's a legacy, a place where luxury lives in dialogue with nature, and every sunrise feels like a private masterpiece. (id:60626)
Royal LePage Your Community Realty
6422 Vine Street
Vancouver, British Columbia
Nestled in the desirable Kerrisdale neighborhood, this 33 x 125.59 (4,144sqft) R1-1 zoned lot is an excellent opportunity for builders or investors! Close proximity to W.49th Ave for easy transit to UBC or Canada Line Skytrain and just a short walking distance to Kerrisdale Village for Save-on-Food, shopping, restaurants and more! The roof has been replaced and house is in functional shape, but value is mainly in land. All potential development to be verified by the Buyer and confirmed with the City of Vancouver. Tenanted, please do not walk on the property. (id:60626)
Sunstar Realty Ltd.
91 Mccann Street
Guelph, Ontario
Prime Location! This is a South end luxury home with 5,264 sq.ft. of finished living space. The beautiful stone facade and interlock drive welcome you to this spacious retreat. The main floor features a huge open concept great room, gourmet eat in kitchen, prep area with walk-in pantry, formal dining room as well as a fantastic office and den. The magnificent centre hall staircase leads to the bright second floor with 4 bedrooms including a primary suite with a massive walk-in closet, luxury en-suite and a balcony that overlooks the fully landscaped backyard and pool. There is a second master bedroom with private en-suite and the other 2 bedrooms share another private washroom with en-suite privilege and laundry room. INCOME GENERATOR! The professionally finished 1711 sq.ft. basement generates $4.150/month with a legal 1 bedroom basement apartment plus an additional 2 bedrooms each with their own ensuite bath and shared laundry facilities. There is a walk-up entrance from the basement to access to backyard with custom in-ground swimming pool, Hot tub, Cabana and covered outdoor kitchen. Close to schools, Parks and easy access for GTA commuters. Plenty of room for a large family! (id:60626)
Coldwell Banker Neumann Real Estate
4780 Estevan Place
West Vancouver, British Columbia
Ocean view rancher with ground level suite! 2,382 sqft of thoughtfully designed living space. Situated on a sun-drenched, 13,504 sqft south-facing lot in a prestigious Upper Caulfeild cul-de-sac. Tastefully updated with fresh paint, renovated bathrooms, and A/C. The main home features 4 beds and 2 full baths, plus a separate ground-level bachelor suite full of light. Enjoy an expansive front patio with a hot tub and beautifully manicured landscaping, ideal for entertaining. The backyard is a private retreat with its own patio and a stunning elevated rock outcropping offering a peaceful ocean view. Walk to Bus Stop, Caulfeild Elementary, Rockridge Secondary, and Caulfeild Village Shopping Center. A rare move-in-ready opportunity to enter West Vancouver's detached market, or hold and build. (id:60626)
Sutton Group-West Coast Realty (Surrey/24)
24 Hargrove Lane
Toronto, Ontario
Welcome to 24 Hargrove Lane, a beautifully crafted custom home in the heart of Alderwood, one of Etobicoke's most desirable neighbourhoods. With nearly 3,700 sq ft of finished living space, this modern 2-storey home blends thoughtful design with everyday comfort. You'll find high ceilings, 8-foot doors, elegant crown moulding, ceiling speakers, and wide-plank engineered hardwood throughout. Expansive windows fill the home with natural light. The main floor is perfect for entertaining, featuring a chef's kitchen with high-end built-in appliances, an oversized island, and an industrial-grade range hood. The spacious family room includes a cozy gas fireplace and oversized windows overlooking the backyard. Upstairs, the primary suite offers a peaceful retreat with a Juliet balcony, a custom walk-in closet, and a spa-like ensuite with an oversized jacuzzi tub, glass shower, and double vanity. The fully finished basement has a separate entrance and includes 2 bedrooms, a full bathroom, a kitchen, and laundry. Designed with comfort and efficiency in mind, this home features dual HVAC systems and two electrical panels, plus two air conditioners for zoned climate control. It also includes 4 outdoor security cameras and motion sensors for added peace of mind. Step outside to a beautifully landscaped backyard with custom patio stonework, and enjoy the convenience of a professionally installed EV charging plug in the carport. Set on a quiet, family-friendly street, you're just steps to Etobicoke Valley Park, and within walking distance to Sherway Gardens, top schools, TTC, GO Transit, and major hospitals. Quick access to the QEW, Gardiner, and Hwy 427 makes commuting effortless. A rare opportunity to own a stylish, turn-key home with income potential in one of West Toronto's most sought-after communities. (id:60626)
Right At Home Realty
1702 5933 Cooney Road
Richmond, British Columbia
Penthouse at "The Jade". Central location, close to all amenities. Over 3500 sf with 4 ensuites living on 2 levels with unobstructed view of Vancouver Airport, North Shore mountains, water & city view. This is the only one apartment in Richmond with the space of a home and with all the convenience and security of an apartment. Must see to appreciate. Easy to show. Open house on June 28 and 29, 2-4PM. (id:60626)
Metro Edge Realty
1155 Ebbs Bay Road
Drummond/north Elmsley, Ontario
Experience the Ultimate in privacy and Luxury- welcome to this fully custom-built estate home, nestled on more than 35 acres of pristine land, an extraordinary retreat designed to impress at every turn. As you approach via the private laneway, your greeted by striking armor stone landscaping and a beautifully designed interlock entrance, setting the tone for the elegance and privacy that awaits. The exterior offers everything you need for work, play, and leisure. A heated 4-car garage with drive-through access and direct entry to both the home and basement makes everyday living incredibly functional. A separate, fully heated detached shop equipped with hydro, water, and a hoist is perfect for all your toys, tools, and ambitious projects. Enjoy a covered, vaulted outdoor dining area overlooking the saltwater pool accessible from every room in the home creating seamless indoor-outdoor living. Inside, the home exudes sophistication and craftsmanship. Expansive living spaces offer stunning views of the backyard and pool. The custom kitchen is a true showpiece, featuring high-end millwork, a large walk-in pantry with a built-in bar and second fridge, and luxurious finishes throughout. With 4 bedrooms (2+2) and 3.5 beautifully appointed bathrooms, every inch of this home has been thoughtfully designed for comfort and style. This is not just a home its a lifestyle. Truly custom. Truly unforgettable. See attachments for a full list of features and upgrades. (id:60626)
RE/MAX Affiliates Realty Ltd.
1825 Scott Crescent
West Kelowna, British Columbia
Experience breathtaking, panoramic lake views from this elegant two-storey walkout nestled in one of West Kelowna’s most desirable neighborhoods. From the moment you step inside, refined craftsmanship is on display—crown mouldings, wainscoting, rich hardwood flooring, and custom stonework set the tone for timeless luxury. Designed for both everyday comfort and impressive entertaining, the main living area features a cozy gas fireplace and walls of windows framing unobstructed lake and city views. The gourmet kitchen is a chef’s dream, complete with a large center island, Miele refrigeration and wine cooler, and a custom 8-burner dual oven gas range. Step directly out to the expansive deck to enjoy sunrise coffees or golden hour dinners overlooking the water. Upstairs, the primary suite is a true sanctuary—offering a private balcony, two-way fireplace, opulent ensuite with a jetted soaker tub, and stunning views from every angle. Two additional beds on this level provide space for family or guests. The walkout lower level is an entertainer’s haven with a spacious rec room, full wet bar, wine cellar, and home theatre system. Glass doors open to a low-maintenance backyard with a shimmering pool and expansive patio, perfect for relaxing in total privacy. Additional highlights include an oversized 3-car garage and a prime location just minutes from schools, downtown Kelowna, beaches, golf, and renowned wineries. (id:60626)
Unison Jane Hoffman Realty
Ph 1 - 2600 Bathurst Street
Toronto, Ontario
Rarely offered, unique 2-storey Penthouse suite at boutique 12-suite condo building! Move in or renovate to your taste. This unit offers approximately 3,300 sq ft of luxury living with unobstructed 360-degree views of the City and a 1,200 sq ft enclosed terrace. This unit has 3 large bedrooms, 4 bathrooms, a charming and sophisticated library/den/office, grand expansive living and dining rooms, a second-floor family room with wet bar, extensive millwork throughout, and custom solid wood doors. (id:60626)
Chestnut Park Real Estate Limited
11748 82 Avenue
Delta, British Columbia
Stunning 8-bed, 8-bath custom-built home in North Delta! This modern masterpiece boasts an open-concept layout, featuring a gourmet kitchen with a large island, high-end appliances, and a convenient spice kitchen. The main floor offers a spacious living area, family room, and a guest bedroom with ensuite. Upstairs, the luxurious master suite includes a spa-like ensuite with a soaker tub and walk-in closet, along with 3 additional bedrooms, each with its own ensuite. The basement features a 2-bedroom LEGAL SUITE MORTGAGE HELPER & media room with a wet bar. Walking distance to McCloskey Elementary and North Delta Secondary, and close to parks and shopping. Don't miss out! (id:60626)
Royal LePage Global Force Realty
1144 216 Street
Langley, British Columbia
Tucked away in the heart of South Langley, this fully renovated rancher blends country charm with modern comfort. Featuring 4 bedrooms and 2 bathrooms, the home offers a bright, open layout with abundant natural light, a cozy loft, and a finished basement-perfect for family living/media room or guests. Set on a beautifully landscaped 3/4 acre lot with gated entry, this serene property boasts lush gardens, a small barn, and inviting outdoor spaces ideal for relaxing or entertaining. Enjoy peaceful rural living within walking distance to Chaberton Winery and just minutes from amenities and major routes. A rare gem in a prime location! (id:60626)
Macdonald Realty
2629 Side Road 2
Burlington, Ontario
Escape the hustle and bustle and discover this fantastic 3-bedroom, 3 bath country home set on a spacious 1-acre lot. Nestled in a serene rural setting, this property offers the perfect blend of privacy, comfort and open space. Step inside to find a warm and inviting interior with an open concept living and dining area with wood burning fireplace, perfect for family gatherings or cozy evenings at home. Discover the large, well-appointed kitchen with ample counter space, island, granite counters, 6-burner gas stove and abundant storage. On the main floor you'll also find large sunken family room, den and separate office, ideal for working from home. This home boasts three oversized bedrooms and 3 bathrooms, including a spacious primary suite with his & hers walk-in closets, 4-piece ensuite and walk out to private covered veranda. Insulated, detached 3 car garage with 100-amp service and heat pump offering year rounds comfort and endless potential for a workshop, studio or home based business. Extensive decking and gardens featuring perennials and armor stone. This country property offers the perfect blend of spacious indoor living and outdoor enjoyment - all within easy reach of amenities. All this and so much more awaits you! (id:60626)
RE/MAX Escarpment Realty Inc.
11636 Sixth Line Nassagaweya
Milton, Ontario
Experience the ultimate in rural living with this extraordinary 10-acre estate, perfectly suited for horse enthusiasts, hobby farmers, or those seeking a peaceful home-based agricultural lifestyle. Ideally located on a paved road just minutes from Acton, Milton, and GO Stations, this private retreat offers a rare combination of luxury, functionality, and natural beauty. The property features 6 acres of planted trees for a managed forested with illuminated trails and a natural pond, alongside 4 acres of open fields and paddocks. The extensively renovated two-storey home with a heated 2 car garage offer you all the essential. A chefs kitchen with sleek countertops, stainless steel appliances, and an open-concept layout that flows into a bright family and sunroom. Wall-to-ceiling windows offer stunning views and lead directly to an entertainers' dream backyard with a [heated] inground pool bordered by Tobermory stone, lush gardens, garden pond with waterfall, and a pergola-covered deck with outdoor speakers. The recently expanded 4-stall horse barn is complete with hydro, water, feed/tack area, and storage for about 40 hay bales, while 3 paddocks with run-in shelters and a newly fenced 100x140 ft sand ring provide exceptional equestrian facilities. Additional outbuildings include a drive shed, pool house, storage shed, and a fenced dog run. There is also a 2nd entrance for heaviy equipment or other storage. Extensive updates include new asphalt shingles (2024), R50 insulated attic (2024), above-grade thermal windows and sliding doors (2021), a propane forced-air furnace, upgraded central air conditioning, and a plug-in backup generator - only to name a few of this porperties extensive upgrades and updates. A MicroFIT solar panel program with Milton Hydro adds further value, generating approximately $6,000 to $8,000 annually until 2030. This property offers the perfect blend of privacy, recreation, home based business opportunities and modern rural living. (id:60626)
Royal LePage Meadowtowne Realty
11636 6th Line Nassagaweya
Milton, Ontario
Discover the perfect blend of privacy, luxury and convenience at this exceptional 10-acre estate, ideally located minutes from Acton, Milton, and nearby GO Stations. Surrounded by lush, professionally landscaped grounds, this property features Tobermory stone accents, cascading waterfalls, a pergola-covered deck and a resort-style inground pool. The beautifully renovated two-storey home offers 4 bedrooms, 3 bathrooms and a newly finished basement ideal for an office, gym, bedroom or recreation space. The chef-inspired kitchen showcases stainless steel appliances, sleek countertops and an open-concept layout that flows into the formal dining room and sunroom with floor-to-ceiling windows providing stunning views of the outdoor oasis. Enjoy year-round outdoor living with 6 acres of enchanting forest featuring illuminated walking trails, a private natural pond, and cozy firepit. A second trail is perfect for ATV/snowmobiles, offering endless adventure right on your property. Equestrian enthusiasts will love the 4-stall barn equipped with hydro, water, a feed/tack area, and storage for +/- 40 hay bales. 3 paddocks with run-in shelters and newly fenced 100x140 ft sand ring provide top-tier facilities for horse care and training. Additional outbuildings include a drive shed, pool house and storage shed. Modern comforts and smart upgrades ensure year-round efficiency: thermal windows (21), asphalt shingles (24), R50 attic insulation (24), propane forced-air furnace (22), air conditioning (17) and a plug-in backup generator. High-speed internet keeps you working remotely or streaming with ease. The property participates in the Micro FIT program, generating $6K - $8K annually in supplemental income through 2030. This extraordinary estate presents a rare opportunity to experience peaceful rural living while enjoying the convenience of nearby urban amenities. It is an ideal sanctuary for families, hobby farmers, or equestrian enthusiasts seeking a refined country lifestyle. (id:60626)
Royal LePage Meadowtowne Realty
3191 E 8th Avenue
Vancouver, British Columbia
Thoughtfully Updated 4-bath home with Unobstructed Southern View!. Features; Newer blinds, Hot Water Tank, Windows, BB Heaters, Baths, Fenced yard, Gutters, S/S appliances, and more from '18 - '25. Beautiful ensuite in the Master Bdrm with an oval soaker tub, standing shower, and WIC, plus 2 good sized bedrooms on top floor. Relax on your spacious sundeck surrounded by a lush garden with apple tree. Baseboard hotwater, concrete tile roof, 2 bedroom bsmt suite with separate entrance, large covered patio and double garage. Built by a European builder with excellent workmanship. Walking Distance to Rupert SkyTrain Station! Open House SAT July 12 (2-4pm) (id:60626)
One Percent Realty Ltd.
3514 W 8th Avenue
Vancouver, British Columbia
Main floor has 2 bedrooms, a generous living room, dining room and spacious kitchen opening up onto a covered 14 x 14´ deck for you to enjoy the nice sunny afternoons. Single carport in the back and nice yard for the kids or for your gardening pleasures. One block from amenities and buses and close to the best schools, Kits beach and parks. below level has suite with 2 bedrooms with own entrance and very well equipped mortgage helper , nice and bright and with shared laundry.Plus, Multi-Family zoning(check with City)A true developer's dream in one of Vancouver's most sought-after neighborhoods!Short walk distance to Broadway shopping and eateries, transit and future skytrain station, Jericho beach, Schools. Close and easy access to UBC university and downtown. OPEN HOUSE 2-4pm on July 19. (id:60626)
Sutton Group - 1st West Realty
24 Finland Drive
Vaughan, Ontario
Gorgeous executive and impeccably maintained with one of the best, fantastic layouts in the neighborhood, this exquisite Aspin Ridge Home in the Kleindor Neighborhood features the highly sought-after CASSON model, situated on a premium 50-foot lot in the prestigious Kleinburg. Boasting approximately 6,000 sqft. of luxurious living space, this home includes a spacious 4049 sqft. across the main and second floors (excluding the basement), and over $200,000 in custom upgrades throughout. The grand family room and main floor office/den are highlighted by soaring 19-foot ceilings and elegant finishes, including a custom chandelier and a gas wall-mounted fireplace. The gourmet chef's kitchen is equipped with high-end appliances and premium cabinetry, perfect for culinary enthusiasts. The fully finished basement offers two separate living spaces with private entrances, one ideal for an in-law suite or live-in nanny, featuring 1 bedroom, 1 bathroom, and a full living/dining area and the second offers 2 bedrooms, 1 bathroom, and a generous living space making this home ideal for multi-generational living or rental potential. This home features a total of 7 bedrooms, 5 full bathrooms, and a main floor powder room, providing ample space for everyone. Additional highlights include a 3-car tandem garage, an extended driveway that accommodates up to 6 vehicles, and a private, fenced-in backyard with 6-foot fencing, perfect for creating your outdoor retreat. Located just minutes from Highway 427 and close to top shopping destinations, including Costco, Walmart, and Fortinos, this home is in a prime location. Plus, with a nearby park and convenient access to a school bus route, it's perfect for families. With everything you could want in a home, this is an opportunity you don't want to miss! (id:60626)
RE/MAX Gold Realty Inc.
455 Cumberland Avenue
Hamilton, Ontario
Great stand alone building approx. 10,250 sqft divided into 2 units. First unit is approx. 1,000 sqft being used for a public laundry facility. Second unit approx 7,250sqft of warehouse space with indoor loading dock and 2,000 sqft reception area, 4 offices, board room. Great set-up for many business type operations. (id:60626)
Royal LePage State Realty
975 - 985 Academy Way
Kelowna, British Columbia
RARE OPPORTUNITY for 24 units mixed commercial project in the University Area opposite Aberdeen Hall School. The site is strategically located within the walking distance to University Campus and the Aberdeen Hall School. This is a one of a kind opportunity in the university district. The project will have 21 X residential units and 3 x commercial retail units (total 24 Units) with a total gross floor area of 26,460 SF. Main floor : 3 Bedroom X 3 Units , Second floor: 3 Bedroom X 5 Units and 4 Bedroom X 1 Unit, Third floor: 3 Bedroom X 5 Units and 4 Bedroom X 1 Unit Fourth floor: 3 Bedroom X 5 Units and 4 Bedroom X 1 Unit. Proposed parking 36 stalls and 21 stalls for bicycle parking. The Seller delivers an approved Development Permit to the buyer. (id:60626)
Realtymonx
22178 124 Avenue
Maple Ridge, British Columbia
Drive through your private gated entry to a fully renovated 5,200 sqft custom-built home. This beautifully updated residence features a massive primary suite with walk-in closet and spa-inspired ensuite, a fully remodelled kitchen with quartz counters, spice kitchen, and high-end stainless appliances. New flooring, custom cabinetry, and LED lighting elevate every corner of the home. Enjoy the versatility of a 2-car garage with a spacious games room or potential bedroom above, plus a 3-bed, 2-bath suite ideal as a mortgage helper. The expansive lot offers endless possibilities: enjoy luxury living now while holding for future development. A rare opportunity in one of Maple Ridge´s most promising locations! (id:60626)
Sutton Premier Realty
7 Bernini Court
Hamilton, Ontario
Welcome to 7 Bernini Court a beautifully appointed 3,480 square foot two-storey home located in a quiet, family-friendly neighbourhood on Hamiltons West Mountain. Set on a generous 109 x 217 ft lot, this property offers impressive curb appeal with professionally landscaped front and rear yards, creating a peaceful, resort-like atmosphere. The large driveway provides parking for up to nine vehicles and leads to a spacious three-car garage. Step through grand 8-foot double doors into a bright, two-storey vaulted foyer that sets the tone for the homes open and airy layout. The main floor features elegant 30 x 30 white porcelain tile throughout the dining room and eat-in kitchen. A clean, modern design includes white cabinetry, quartz countertops and backsplash, a built-in espresso station with full-height pantry storage on both sides, and a large island perfect for everyday meals or entertaining. Sliding doors off the dinette lead to a 16 x 35 ft covered porch overlooking the backyard oasis complete with a 16 x 32 ft inground saltwater pool, ideal for hosting family and friends. Upstairs, youll find four spacious bedrooms and two well-appointed bathrooms, along with a convenient laundry room all featuring heated floors. The finished basement includes a self-contained one-bedroom apartment with a separate entrance, perfect for extended family or rental potential. This home offers comfort, space, and style a great fit for families or those looking for flexible living options in a desirable location (id:60626)
Royal LePage State Realty
7 Bernini Court
Hamilton, Ontario
Welcome to 7 Bernini Court — a beautifully appointed 3,480 square foot two-storey home located in a quiet, family-friendly neighbourhood on Hamilton’s West Mountain. Set on a generous 109 x 217 ft lot, this property offers impressive curb appeal with professionally landscaped front and rear yards, creating a peaceful, resort-like atmosphere. The large driveway provides parking for up to nine vehicles and leads to a spacious three-car garage. Step through grand 8-foot double doors into a bright, two-storey vaulted foyer that sets the tone for the home’s open and airy layout. The main floor features elegant 30 x 30 white porcelain tile throughout the dining room and eat-in kitchen. A clean, modern design includes white cabinetry, quartz countertops and backsplash, a built-in espresso station with full-height pantry storage on both sides, and a large island perfect for everyday meals or entertaining. Sliding doors off the dinette lead to a 16 x 35 ft covered porch overlooking the backyard oasis — complete with a 16 x 32 ft inground saltwater pool, ideal for hosting family and friends. Upstairs, you’ll find four spacious bedrooms and two well-appointed bathrooms, along with a convenient laundry room — all featuring heated floors. The finished basement includes a self-contained one-bedroom apartment with a separate entrance, perfect for extended family or rental potential. This home offers comfort, space, and style — a great fit for families or those looking for flexible living options in a desirable location (id:60626)
Royal LePage State Realty
7 Byers Street
Springwater, Ontario
If you're looking for the complete package - A stunning custom built home with resort like backyard, situated in a quiet enclave of less than 90 custom built estate homes, situated just moments from all your daily amenities, in an outstanding school district that is all surrounded by the best outdoor recreation the area has to offer - I'm here to tell you that you've found it at 7 Byers! This beautiful home is located in the most highly desirable neighbourhood in all of Snow Valley. Why is Cameron Estates so sought after? Because of its proximity to the North end of Barrie and all of your daily amenities (Shopping, restaurants, LCBO, Grocery, Etc), It's fantastic public and Catholic schools (Minesing and Good Shepherd), and its unparalleled access to a ton of outdoor recreation (backing on to Vespra Hills Golf, Snow Valley Ski Resort, surrounded by Simcoe County Forest). The neighbourhood itself has no through streets so traffic is at a minimum and its surrounded by forest and trails perfect for hiking, biking, and walking. Now let's talk about this beautiful home - Striking curb appeal with its stone & timber facade, built specifically for a corner lot to maximize privacy, and extensively landscaped to perfection. Inside you will find over 3800 sq ft of beautifully finished and immaculately kept living space. The open concept design is highlighted by vaulted ceilings, oversized windows, custom millwork, and high end finishes throughout. The main floor has 3 bedrooms each serviced by its own full bath. The finished lower level has an additional bedroom, wet bar, rec room + games room, gym, 2 more full bathrooms and separate entry. Outside is the ultimate entertainers backyard - Heated in-ground pool with fully automatic Aqualink cover system, integrated spa, gorgeous stonework and mature gardens, and an incredible composite deck with full outdoor kitchen and a heated, covered porch. Over sized 3 car garage has 11 foot + ceilings and can accommodate car lifts. (id:60626)
RE/MAX Hallmark Chay Realty
1495 W 52nd Avenue
Vancouver, British Columbia
Experience refined luxury in this exclusive 4-bedroom, 3.5-bath Vancouver residence developed by Peterson, offering 1,841 sq.ft. of elegant living space with an attached garage for convenience and generous private outdoor space. Thoughtfully designed with a chef´s kitchen featuring Wolf and Sub-Zero appliances, custom cabinetry, and sleek Dekton countertops. The spa-inspired primary bath includes a freestanding tub, custom shower, and Calacatta tile. Premium features include hardwood floors, vaulted ceilings, Sierra flame fireplace, radiant heating, air conditioning, integrated audio, and EV charging. Includes media room with wet bar, full-size laundry, custom millwork, and quality construction. Located in the Sir William Osler Elementary and Churchill Secondary catchments. Don't miss it! (id:60626)
RE/MAX Crest Realty
2505 W 37th Avenue
Vancouver, British Columbia
The Heights, an exclusive collection of 5 luxury townhomes offering elegance, functionality, and style in every detail! This 3-bed+Den, 3.5-bath residence spans 3 thoughtfully designed levels. The main floor boasts a spacious living room, a dining area perfect for family gatherings, and a gourmet kitchen with a 4'x10' island, custom oak cabinetry, integrated Sub-Zero fridge, Wolf 6-burner stove, and a large pantry. The upper level is a family retreat with 3 beds+ a primary suite with hotel-inspired ensuite. The versatile lower level includes a cozy theater/rec room, bedroom/office, and flexible gym space and exterior entry. Enjoy large front and back yards, covered parking, ample storage, and unbeatable walkability to all of Kerrisdale's amenities. Open House Sat/Sun July 12th/13th 2-4pm (id:60626)
Macdonald Realty
656 Crawford Street
Toronto, Ontario
Turnkey investment opportunity in the heart of Toronto. This fully renovated income-producing property features multiple (4) self-contained units, each updated from top to bottom with modern finishes and ready for tenants. Whether you're a first-time investor or expanding your portfolio, this property offers strong cash flow with minimal maintenance. Located in a high-demand area close to transit, parks, shops, and downtown, it's a rare chance to own a quality asset in one of Torontos most reliable rental markets. (id:60626)
Right At Home Realty
8312 Wellington Road 124 Road
Guelph/eramosa, Ontario
Welcome to 8312 Wellington Road 124 - not your average country property! Nestled on approximately 9.75 acres stands this impressive 3600 sq.ft completely renovated and updated family home. Split floor plan on the upper level - 3 large bedrooms with custom closets, large main bathroom and laundry room on one half and a Primary Retreat covers the rest with a fabulous ensuite - no storage issues here and a spacious custom walk-in closet. The main floor has fabulous space to spread out and entertain family and friends. Spacious dining room with plentiful windows and wide open views to host all your large gatherings. Prepare your feasts in the magnificent custom kitchen with high end Bosch appliances, a 71/2 ft wide island, quartz countertops and storage for days! Relax in the cosy family room next to the fireplace which also contains a large walk-in coat closet and powder room. Need a home office - this home has that too! So many amazing things to enjoy living here. Everyday day you get to enjoy the calming expansive views, nature and privacy with so much room to entertain and plenty of space for the kids to run around. Enjoy happy hour on the oversized TREX deck while taking in the spectacular sunset views .Big plus is you get to enjoy the peace, privacy and tranquility of country living yet your only 10 minutes to the City of Guelph and all the conveniences of shopping, restaurants, nightlife and entertainment. Make your move to the fresh country air today! (id:60626)
Coldwell Banker Neumann Real Estate
1046 Dovercourt Road
Toronto, Ontario
Welcome to This Stunning Victorian Home! Fantastic opportunity to Live and/or invest in one of Toronto's hottest West end neighbourhoods! This Meticulously maintained Legal duplex offers 2 1/2 Levels of large bright living space, 12ft Ceilings (Main & 2nd Flr), 5+1 Bedrooms,3 Newly Renovated Kitchens, 3 Newly Renovated washrooms & Much More! This home features 2 large (above grade) units PLUS a Large 2 level in-law suite (Each offering a Separate kitchen & Washroom!). Property is fully tenanted! Close proximity to George Brown College -Steps away from TTC, Restaurants, Shops, Nightlife & more! **Extras Recently Renovated! Brand new windows throughout! (2023) (id:60626)
Forest Hill Real Estate Inc.
9081 124 Street
Surrey, British Columbia
This stunning 8-bedroom, 7-bathroom home offers unmatched space and versatility, making it ideal for large families. Upstairs, you'll find 5 spacious bedrooms and 5 bathrooms providing plenty of room for family members, while one bedroom on the main floor is perfectly suited for parents or those looking for easy access. The home features a fully equipped spice kitchen, and a 2-bedroom side suite that generates consistent rental income. With ample bathrooms, including several en-suites, every family member can enjoy their privacy. Conveniently located near to all level of schools. (id:60626)
Century 21 Coastal Realty Ltd.
19 Reid's Ridge
Oro-Medonte, Ontario
This extraordinary estate, set on 8.6 acres, offers a thoughtfully designed layout that blends luxury, privacy, and functionality. Originally built as the builder's own home, it features a multi-generational living space with distinct yet connected areas, ideal for families who want both closeness and independence. The open-concept design flows seamlessly across the main floor, loft, and walk-out basement, creating an inviting atmosphere for both everyday living and grand entertaining. The expansive kitchen, connected effortlessly to the living and dining areas, is perfect for hosting large gatherings. The primary suite is a masterpiece, boasting built-in cabinets, a spacious walk-in closet, and a spa-inspired bathroom with dual vanities and a unique shower with two separate entrances. With five bedrooms plus a fitness room that can serve as a sixth bedroom home offers abundant space. Movie nights will never be the same thanks to your private theatre, making trips to a movie theatre a thing of the past! Step outside to the stunning covered deck, where you'll enjoy breathtaking views offering unmatched serenity. With over 6,500 square feet of finished interior space, this home is truly a rare find best appreciated in person to fully experience its exceptional layout and design. Measurements as per Geo Warehouse 350.94 ft x 849.28 ft x 305.11 ft x 9.82 ft x 9.82 ft x 9.82 ft x 9.82 ft x 9.82 ft x 9.82 ft x 9.82 ft x 145.59 ft x 695.97 ft x 929.12 ft (id:60626)
Century 21 B.j. Roth Realty Ltd.
Homelife Frontier Realty Inc.
229 Falstaff Avenue
Toronto, Ontario
Move in within 90 days and enjoy peace of mind with full Tarion New Home Warranty coverage in this stunning, custom-built modern home. Boasting over 3,400 sq. ft. of sophisticated living space, this residence blends luxury, functionality, and contemporary design. The heart of the home is a sleek chefs kitchen featuring high-end built-in appliances and stylish finishes, complemented by 7.5" wide-plank hardwood floors, heated bathroom floors, and a striking 72 electric fireplace that anchors the open-concept living area. The second floor offers four spacious bedrooms and three full bathrooms, while the main level includes a chic powder room for guests. A separate one-bedroom suite in the basement provides flexibility for extended family or rental income. Modern conveniences include built-in speakers, smart lighting, dual laundry rooms, and a 12-foot tall epoxy-finished garage perfect for showcasing your vehicles. Work with our in-house designer to fully customize your flooring, cabinetry, wall colors, and finishes to create a truly personalized home. (id:60626)
Royal LePage Ignite Realty
3465 Cadboro Bay Rd
Oak Bay, British Columbia
*Open House Sat July 12th 1230-2pm & Sun July 13th 1-3pm* Main-Level Luxury Living with room for in-laws. Set on more than half an acre of flawless landscaping, this is a back yard lovers dream. Just steps to Uplands Golf Course, this tastefully updated home features 3 bedrooms and 3 baths with the primary on the main level. Notable features include a recently updated kitchen with heated countertops and heated floors, updated bath, hardwoods, heat pump, drain tile, upgraded electrical and plumbing, newer roof and a finished basement for your in-law or guests to stay. Walk out to your expansive backyard drenched in the morning sun with room for a pool, sport court, putting green or more! The private oasis is perfectly manicured and located within minutes to some of the best beaches. Book a showing today to come see this incredible backyard and learn why the Uplands is so desirable. (id:60626)
RE/MAX Camosun
309 Cockshutt Road
Brantford, Ontario
Stunning 5.26 ac "Rural Masterpiece" located mins W of Brantford/403-incs 2018 cust. blt home introducing 2379sf living space, 2379sf WO lower level & 759sf htd 3-car garage. Ftrs "World Class" kitchen sports ample cabinetry, BI appliances, contrast island, backsplash, quartz counters & dining area enjoys patio door WO to deck incorporates swim spa, living room incs cath. ceilings & BI fireplace, primary bedroom w/5pc en-suite & WI closet, 2 bedrooms, laundry room & 3pc bath. Lower level offers family room, 2 add. bedrooms, 4pc bath & storage/utility rooms. Impressive ins/htd/cooled 5750sf shop (2020) ftrs office, washroom, upper level unit, overhead doors & front overhang. Shop rented til Dec. 1/25. Extras-prof. landscape, n/g furn/AC, htd bath floors, well w/purification, invisible pet fence, septic & potential to sever aprx. 1.5ac lot. (id:62611)
RE/MAX Escarpment Realty Inc.
309 Cockshutt Road
Brantford, Ontario
Stunning 5.26 ac Rural Masterpiece located mins west of Brantford & 403 offering over 400ft of paved road frontage overlooking manicured grounds extending to scenic forest area. Positioned majestically on this coveted piece of creation is 2018 custom built one storey home introducing 2,379sf of flawless main floor living space, 2,379sf fin. lower level enjoying walk-out & direct access into 759sf heated 3-car garage. Gorgeous tailored stamped concrete stair system, adorned with low maintenance perennial gardens & extensive armour stone accents, provides entry to this authentic Country Estate loaded w/built-in cabinetry handcrafted by former professional cabinetmaker owner. A world class kitchen is sure to impress the most discerning chef or foodie sporting beautiful cabinetry, premium built-in appliances, designer contrast island, stylish backsplash, quartz countertops & adjacent dining area incs patio door WO to elaborate elevated private rear deck system accessing luxury swim spa -continues to bright living room highlighted w/shiplap cathedral ceilings, wall to wall windows & chic fireplace set in reclaimed wood feature wall. Primary bedroom w/5pc en-suite & WI closet, 2 bedrooms, laundry room & 3pc bath complete main level design. Relax or entertain in comfortable confines of lower level family room - leads to 2 add. bedrooms, 4pc bath & multiple storage/utility rooms. Plank style tile flooring compliments the opulent interior w/sophisticated flair. Car Enthusiasts, Truckers, Hobbyists or Small Business Operator main never leave 2020 built, impressive insulated/heated/cooled 5750sf shop presenting endless possibilities & uses incs separate showroom/office, washroom, upper level living area, several insulated overhead roll-up doors & classic front overhang. Shop rented until Dec. 1/25. Extras - n/g furnace, AC, heated tile bath floors, ex. well w/purification, invisible pet fence, septic & more! Bonus - potential to sever aprx. 1.5ac lot. Country Perfection! (id:60626)
RE/MAX Escarpment Realty Inc.
129 & 131, 10985 38 Street Ne
Calgary, Alberta
OWNER MOVING TO BIGGER FACILITY. This is your chance to own these 2 bays with Concrete mezzanines, 2 drive in doors, Fully front fixtured for office or showroom and back warehouse with total of 5827 Sqft of space offering for sale. DC zoning allows full flexibility for business of your own choice. Quick access to Stoney trail and Deerfoot trail. Short distance to Airport. 22 ft ceiling Clearance to warehouse. Total of 10-11 Parking spots available with 5 at the front and 6 next to back door loading doors. Almost all uses are allowed including automotives. Bay 129 can be purchased separately. Size of unit 129: 1833 Sqft Main Leval + 733 SQFT mezzanine level (Some added revenue for mezzanine office of 129 is rented for $1500 Per month. ) Size of 131: 3261 Sqft Main Level + 969 SqFt Mezzanine Level. (id:60626)
Royal LePage Solutions
474 Snowsell Street N
Kelowna, British Columbia
Welcome to 474 Snowsell! Stunning new build family home with legal suite, located in the sought-after neighborhood of North Glenmore. This quality-built home features eight bedrooms and eight bathrooms, which includes 2 bed, 1 bath legal suite. The main floor features open-concept kitchen with large island, quartz countertops, custom cupboards and stainless appliances. The kitchen seamlessly flows into the large living room accompanied by a cozy gas fireplace. The main floor features 2 master bedrooms with walk in closets & oversized en-suites! The top floor of the main home boasts of 4 master bedrooms with en suites and walk in closets. Oversize living room on the top floor leading to the deck, perfectly situated for entertaining indoor or outdoor! Enjoy the modern and sleek design of the home with glass railings, extravagant backsplashes, beautiful tile work highlighting the gas and electric fireplaces, high quality vinyl flooring. Attention to detail shows thru feature walls and quality finishes throughout the home. Attached is a triple garage with parking for at least four more vehicles. This home is conveniently located within walking distance to North Glenmore Elementary and Dr. Knox School, close to City Transit, Shopping, and a short drive to Downtown Kelowna. It is located 10 minutes from the airport and UBC. Additional features include built in vacuum system, fully irrigated yard, modern wave security camera system and comes with 2-5-10 year warranty. (id:60626)
Century 21 Assurance Realty Ltd
8711 82 Av Nw
Edmonton, Alberta
FULLY RENOVATED IN 2011. RELIGIOUS ASSEMBLY ZONING APPROVED IN 2011. LOTS OF UPGRADES. EXCELLENT HIGH TRAFFIC LOCATION. AMPLE PARKING. CERAMIC TILE FLOORS. 8 MAIN FLOOR OFFICES PLUS KITCHEN. 9 SECOND FLOOR OFFICES. 3 SETS OF WASHROOMS. CLOSE TO BONNIE DOON SHOPPING CENTRE, UNIVERSITY OF ALBERTA AND DOWNTOWN. BEAUTIFUL LOWER FLOOR SANCTUARY WITH SKYLIGHTS. SEEING IS BELIEVING. PLEASE DO NOT APPROACH CHURCH OR STAFF. (id:60626)
Century 21 Signature Realty
1712 Sixth Avenue
New Westminster, British Columbia
Developer Alert! Rare opportunity to acquire six side-by-side lots on Sixth Ave (1626, 1630, 1702, 1706, 1708 & 1712 Sixth Ave) in the heart of New Westminster. This exceptional land assembly presents a prime development opportunity in a rapidly evolving and transit-connected area. The site offers convenient access to shops, cafes, schools, parks, and public transit-making it ideal for larger infill projects, multiplex developments, or potential low-rise housing. Buyers are advised to consult with the City of New Westminster regarding the Official Community Plan (OCP) and future land use potential. Don´t miss your chance to be part of a growing, vibrant, and well-connected community! (id:60626)
RE/MAX Select Properties
1708 Sixth Avenue
New Westminster, British Columbia
Developer Alert! Rare opportunity to acquire six side-by-side lots on Sixth Ave (1626, 1630, 1702, 1706, 1708 & 1712 Sixth Ave) in the heart of New Westminster. This exceptional land assembly presents a prime development opportunity in a rapidly evolving and transit-connected area. The site offers convenient access to shops, cafes, schools, parks, and public transit-making it ideal for larger infill projects, multiplex developments, or potential low-rise housing. Buyers are advised to consult with the City of New Westminster regarding the Official Community Plan (OCP) and future land use potential. Don´t miss your chance to be part of a growing, vibrant, and well-connected community! (id:60626)
RE/MAX Select Properties

