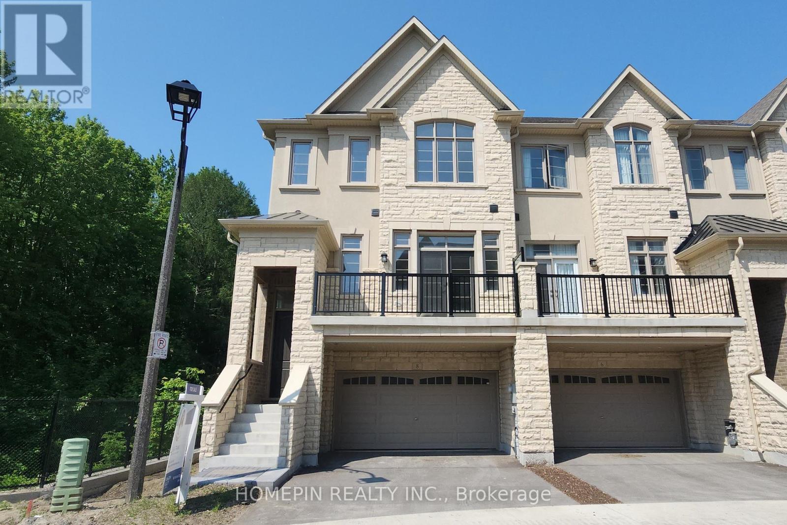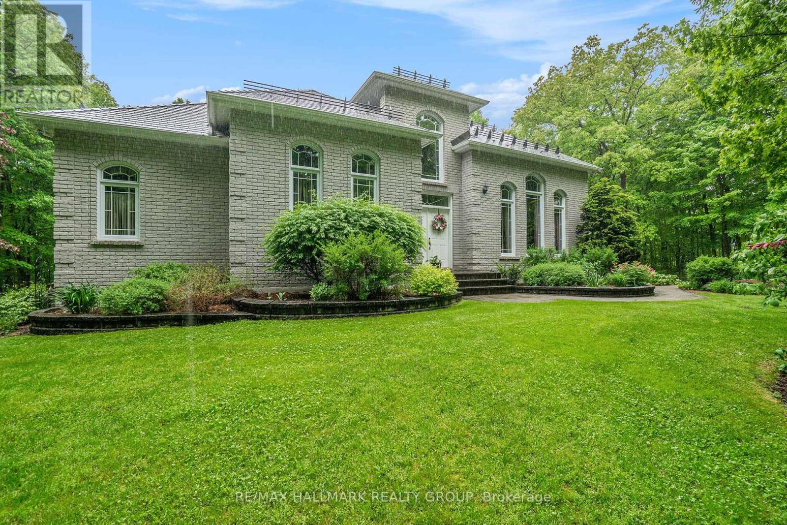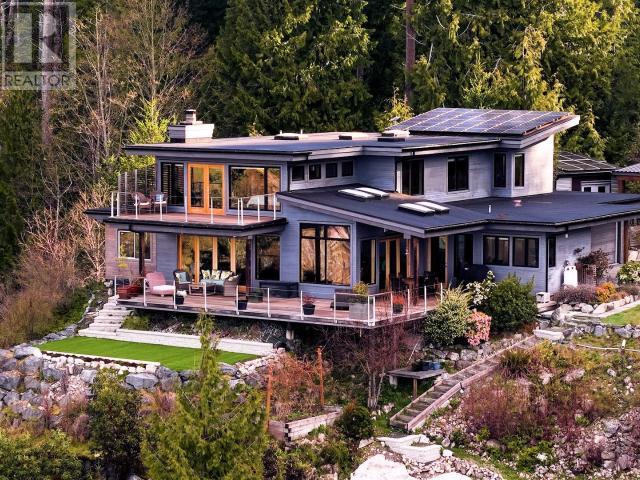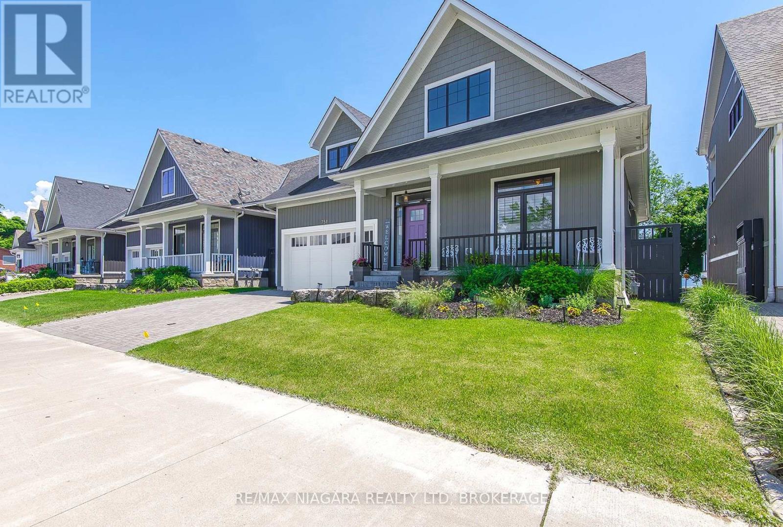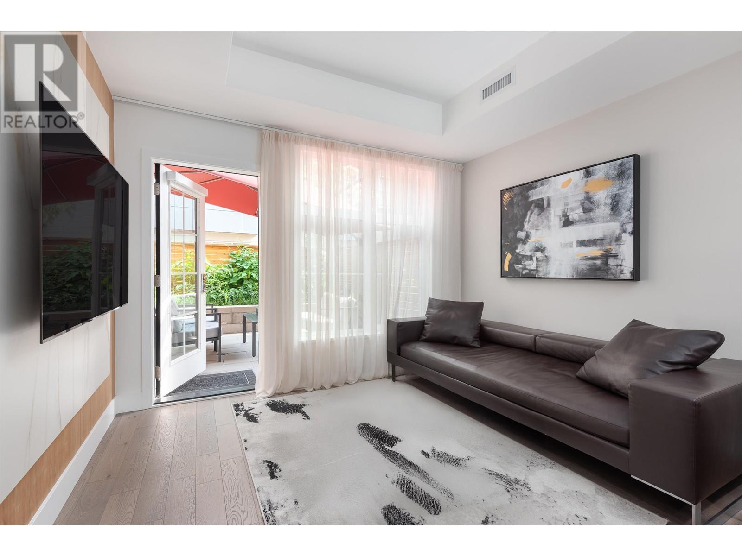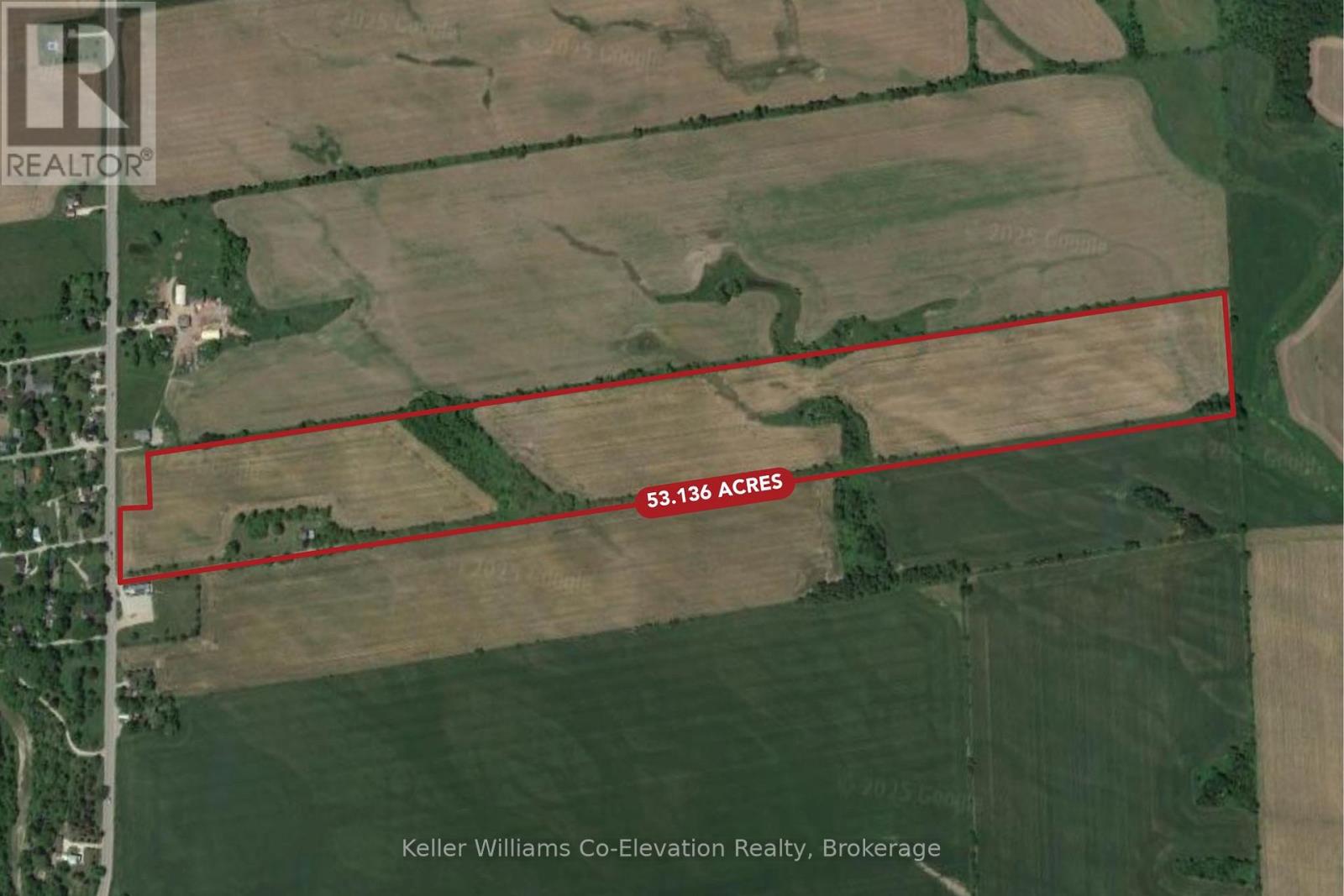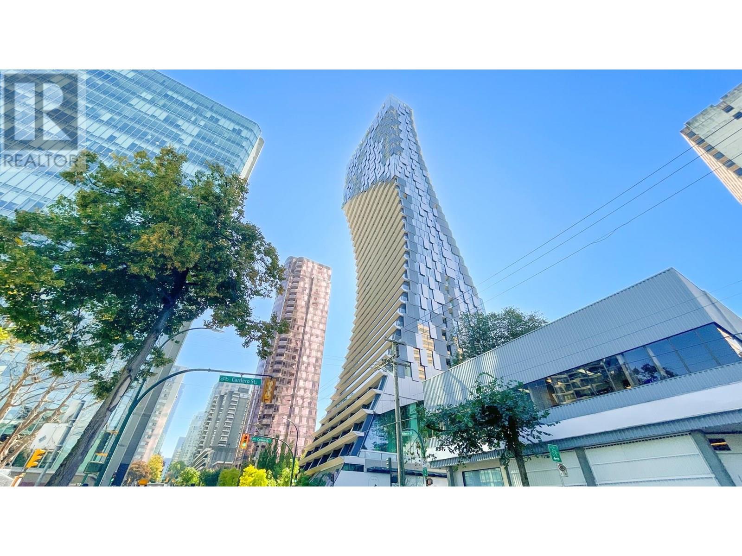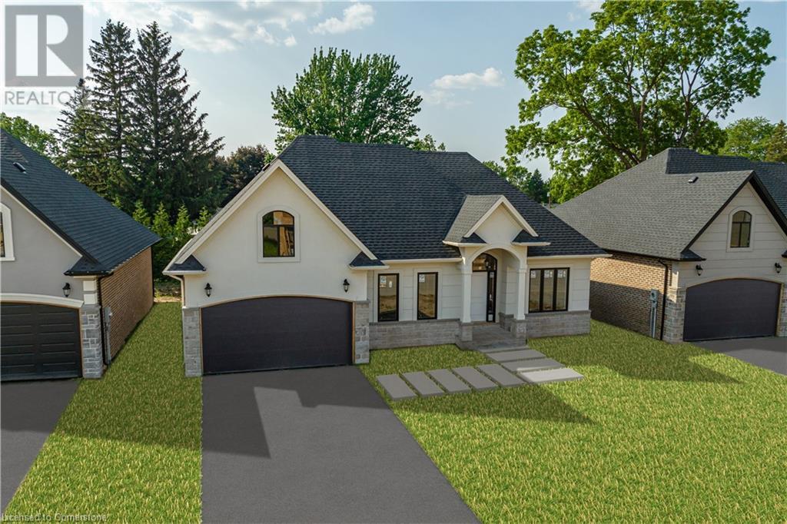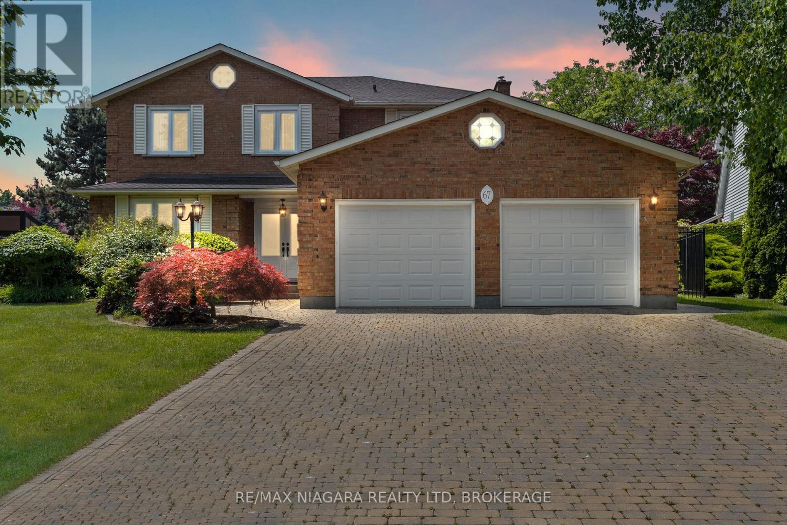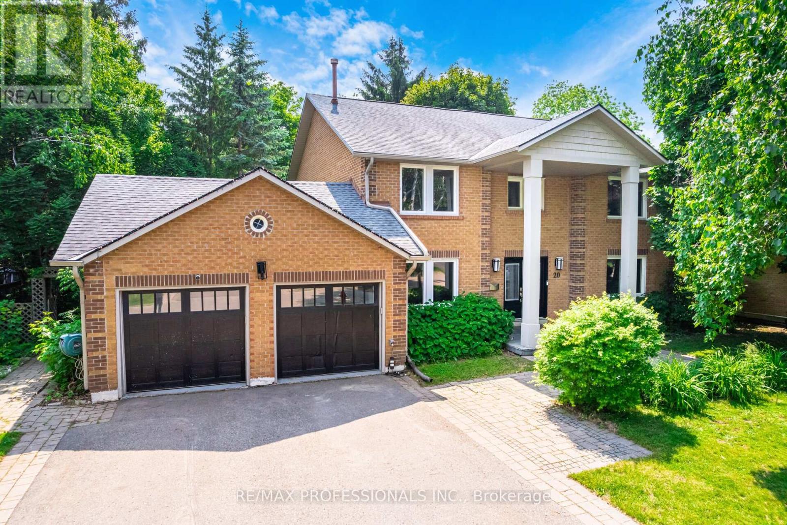8 Gardeners Lane
Markham, Ontario
Stunning brand-new premium ravine end-unit townhouse in the prestigious Angus Glen Golf Course community, built by renowned builder "Kylemore." This never-lived-in home is filled with natural light and loaded with upgrades, including 5" hardwood floors, oak stairs, smooth ceilings, pot lights, and many more! The open-concept kitchen boasts a large center island, quartz countertops, backsplash, W/I pantry, servery, and premium Wolf/Subzero appliances. The spacious living room features French doors leading to the balcony, while the cozy family room offers a gas fireplace and walkout to the deck. The third floor offers 9' ceilings, generous bedrooms, and a master suite with vaulted ceilings, his-and-her W/I closets, double quartz vanities, a frameless glass shower, and a walkout to the deck. The lower level includes a media room with access to the yard, a gas line for BBQ, and direct access to a two-car garage with additional storage. The basement is roughed in for a 3 pc washroom. (id:60626)
Homepin Realty Inc.
1340 Georges Vanier Drive
Ottawa, Ontario
Tucked away on a serene, wooded 1.99-acre lot, this custom-designed executive home offers the perfect balance of privacy, elegance, and proximity, just a 10-minute drive from the amenities of Orleans. Manicured perennial gardens, mature trees, and a long, inviting driveway create a warm and impressive welcome, while permanent under-eaves holiday lighting adds year-round charm and functionality.Inside, the open-concept layout is bathed in natural light, featuring soaring ceilings and refined finishes. The heart of the home is the renovated kitchen, designed with granite counters, a classic backsplash, and tile flooring. It flows seamlessly into the living and dining areas, making it ideal for both daily living and entertaining.The main-floor primary suite is a true retreat, complete with a walk-in closet and a beautifully renovated ensuite bathroom. A fourth bedroom on this level adds versatility, whether used as a guest room, office, or space for multi-generational living. Upstairs, two additional bedrooms each offer hardwood flooring and their own private, updated ensuite bathrooms, providing a comfortable and private layout for family or guests.The fully finished basement offers endless potential, with space for a home theatre, gym, games room, or any other need that suits your lifestyle. This home also features a composite slate tile roof with a transferable 50-year warranty, updated windows throughout, a high-efficiency furnace and air conditioner, and a spacious double-car garage with extra room for a workshop or storage.The professionally landscaped yard was designed for year-round enjoyment, with blooming perennials and peaceful wooded views creating a tranquil outdoor escape. Located minutes from Camelot Golf Course and all the shops, schools, and services of Orleans, this is refined country living at its best, offering space, privacy, and timeless comfort without sacrificing convenience. (id:60626)
RE/MAX Hallmark Realty Group
3-10289 Finn Bay Road
Powell River, British Columbia
STUNNING WATERFRONT HOME Enjoy luxurious living when you're not out on the water exploring the beautiful coastline, islands and inlets right outside your door. Custom built to enjoy the south-west views, this 4 bedroom+den, 3 bath home is lovely for entertaining. Two sets of retractable doors open the living and dining areas to the wrap-around deck, creating a beautiful indoor/outdoor experience. Cosy in-floor heat, a wood burning fireplace and wall-mounted outdoor heaters provide comfort year round. Wake up to expansive ocean views from the main bedroom that features its own deck, and ensuite with separate shower and bath. There's an ocean view gym, solar panels, and an in-ground sprinkler system throughout the beautiful landscaping. As part of Copeland Island Marine Estates, you enjoy the convenience of a year-round caretaker, 30' private dock space, enclosed boat storage, shared workshop, and a waterfront gazebo equipped with a BBQ, washrooms & showers. Call for all the details (id:60626)
Royal LePage Powell River
751 Lakeshore Road
Fort Erie, Ontario
MOTIVATED SELLER ON THIS ABSOLOUTE SHOW STOPPER OVER LOOKING LAKE ERIE, THE NIAGARA RIVER AND BUFFALOS SKYLINE! Pristine newer build sitting on 50x200 foot lot backing right onto Niagara river/Lake Erie. Fully city serviced! 2+2 bedroom 3 Full bathrooms. Picturesque panoramic views of your own beach and Buffalo skyline. home features quartz counters , 8 foot doors throughout main level interior, freshly painted. This is a lifestyle home with full inlaw capabilities including new kitchen in lower and walk out to your oasis back yard. absoloutley nothing to do here except enjoy! Just steps to waverly beach. new privacy fence installed, natural gas line to BBQ, new wrought iron fencing installed 100% ready to go. LUXURY CERTIFIED. .ALL MUNICIPAL SERVICES (id:60626)
RE/MAX Niagara Realty Ltd
124 2070 Curling Road
North Vancouver, British Columbia
Highest Quality in Lions Gate Village! Gorgeous modern, European inspired 3 bed + den (or 4th bed) townhouse with nearly 1500sf in one of the fastest growing & convenient neighbourhoods on the North Shore. Built by award winning Cressey, the family oriented open-plan features top of the line finishes, numerous upgrades (California closets, 2 parking spots + EV ready, premium kitchen, engineered hardwood flooring, etc.) & an abundance of natural light, along with an oversized private patio. Prime location in North Vancouver´s premier master planned community with close proximity to the Highway, Downtown, Park Royal and steps from the community centre, restaurants, shops, parks and trails. Meticulously maintained unit with incredible value in a vibrant neighbourhood. (id:60626)
The Partners Real Estate
1837 Shaleridge Place
West Kelowna, British Columbia
Irreplaceable Setting! Estate Sized property 80ft. x 300ft. (.56 Acre) with LEVEL access & mesmerizing LAKE & CITY Views! Watch the Sailboats by Day & the Lights at Night... This WALK-OUT RANCHER exudes a timeless elegance with an Architectural flavour...Lovingly maintained with numerous updates; ie Newer 50 yr Metal Roof...Furnace...AC...Appliances ...Extensive use of Hardwood (TWO THOUSAND SQ. FT)...SLATE...GRANITE...Imposing FIREPLACES...WOOL flooring lower level...500 Sq. Ft. of Mahogany Hardwood Decking (id:60626)
RE/MAX Kelowna
3399 County Road 42
Clearview, Ontario
This is an exceptional opportunity for those seeking a new investment or development opportunity with income being generated from a current 12 month lease on the quaint farmhouse and income generated from renting the 50 acres of farmland. If space or tranquility in a rural setting is what you are looking for this location on County Road 42 (Airport Road) is perfect for commuters heading to the GTA, offering the best of both worlds. (id:60626)
Keller Williams Co-Elevation Realty
1904 1568 Alberni Street
Vancouver, British Columbia
Welcome to Alberni by Kengo Kuma. Nestled in the heart of Downtown Vancouver's highly coveted Coal Harbour area, this beautiful 2 bedroom plus den unit offers city and English Bay views with a spacious patio. This 43-storey luxury tower features uniquely designed millwork, premium Miele appliances, European limestone-covered bathroom, and quartz countertops. Residents can enjoy world-class amenities, including a 25-meter indoor heated pool, sauna, wine room, listening room, and a two-level gym. Steps away from Stanley Park and Sea wall. Walking distance to Robson Street restaurants, shopping, and entertainment. Includes TWO side by side EV ready parking stalls. (id:60626)
Macdonald Realty
63 Cesar Place
Ancaster, Ontario
PRIVATE LENDING AVAILABLE BY THE BUILDER. 2.5% INTEREST, 10% DOWN. FULLY OPEN LIMESTONE MANOR Presents, Rare opportunity. Brand New Bungalows on Executive lots in the Heart of Ancaster. Backing onto Mature tree line to give privacy and greenery, tucked away on a safe & quiet cul de sac road. This particular bungalow holds 1650 sf_ with 2 beds, open living space and 2 baths with main floor laundry for easy living_ Loaded with pot lights, granite/quartz counter tops, and hardwood flooring of your choice. Take this opportunity to be the first owner of this home and make it your own! Seconds to Hwy Access, all amenities & restaurants. All Room sizes are approx, Built and can be shown. Built by Toscani Development Ltd. (id:60626)
RE/MAX Escarpment Realty Inc.
67 The Promenade
Niagara-On-The-Lake, Ontario
Luxurious living in Niagara-on-the-Lake doesn't get much better than this! Situated on an oversized premium lot, this beautifully maintained all-brick home offers just under 2,800 square feet of elegant living space. From the moment you step through the double doors into the bright, welcoming foyer, you'll notice the attention to detail and pride of ownership throughout.Upstairs you'll find four spacious bedrooms and two full bathrooms, including a generous primary suite complete with a walk-in closet and private 4-piece ensuite. The other three bedrooms share a well-appointed main bath, while a third full bathroom is conveniently located on the main floor.The layout is perfect for families and entertaining, offering multiple living spaces including a bright living room, formal dining room, and cozy family room. The kitchen is ideal for any home chef, featuring plenty of space and an adjoining dinette with views of the backyard.Additional features include hardwood flooring on the main level, central vac, security system, in-ground sprinkler system, and a newer furnace (2021) and AC unit (2016). The basement has a rough-in for both a kitchen and a bathroom offering great potential for an in-law suite or extended living space.The exterior is just as impressive with a double car garage, large driveway that fits six vehicles, a covered back porch, storage shed, and a backyard lined with fruit trees and vegetable gardens.Located in one of NOTLs most desirable neighbourhoods, you're just minutes from world-class wineries, restaurants, the Niagara River, and all the charm of Old Town. (id:60626)
RE/MAX Niagara Realty Ltd
30 Glendale Avenue
Toronto, Ontario
Welcome To 30 Glendale Ave Situated In Prime High Park/Roncesvalles Neighbourhood!! This Charming & Ultra Spacious 4 Bedroom Detached Home Features Large Living Room, Modern Kitchen W/Granite Counters, Open Dining Room With W/O To Deck & Beautiful Backyard Oasis, Sunroom, Large Primary Bedroom, 2nd Bedroom With W/O To Balcony, Separate Side Entrance W/ Access To Basement. Steps To Shops, Pubs & Health Centre. Short Walk To Lake, Walking & BikeTrails. Steps To Transit & Minutes To Downtown. A Must See -- Don't Miss Out!!! (id:60626)
RE/MAX West Realty Inc.
20 Wadsworth Circle
Brampton, Ontario
***CLICK ON MULTIMEDIA LINK FOR FULL VIDEO TOUR*** Would you love to live in a fully renovated 4500 sqft home, in a muture and established neighborhood, sitting on an 80ft by 120ft ravine lot, with a heated salt water pool and hot tub? Welcome to 20 Wadsworth Circle... This beautiful home, features a 2 car garage, a 6 car driveway, 4 bedrooms, 4 bathrooms, and over 4500 sqft of luxury (3192sqft as per MPAC plus basement), which includes and professionally finished basement. This home has over $300,000 in upgrades and premiums which include, large gourmet kitchen with stainless steel built in appliances and quarts counters, updated washrooms, a professionally finished basement, a 4 season sunroom, a 2 tier deck, an inground heated salt water pool, a 6 person hot tub, professionally landscaped yard and much much more.This home is located in a muture and established neighbourhood that offers true family lifestyle with schools, shops, restaurants, parks, transit, all that a family could want or need. (id:60626)
RE/MAX Professionals Inc.

