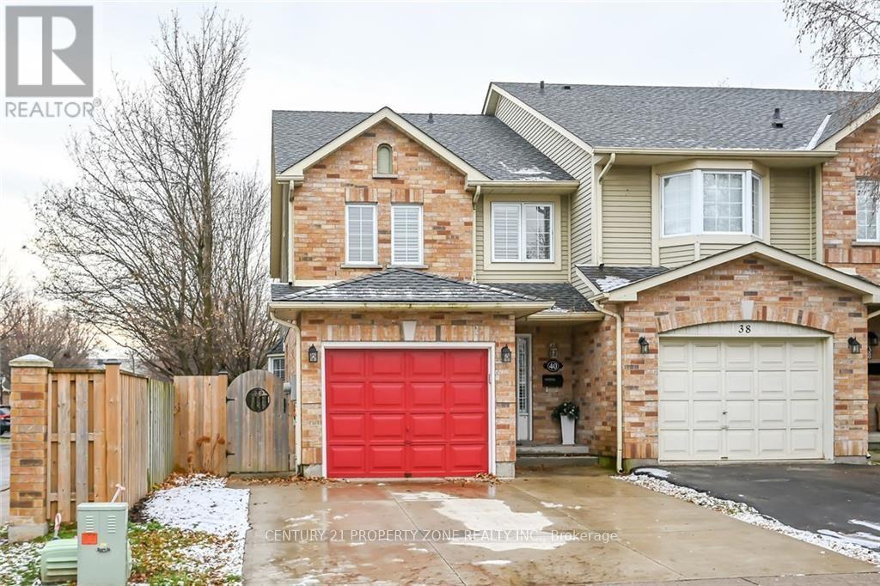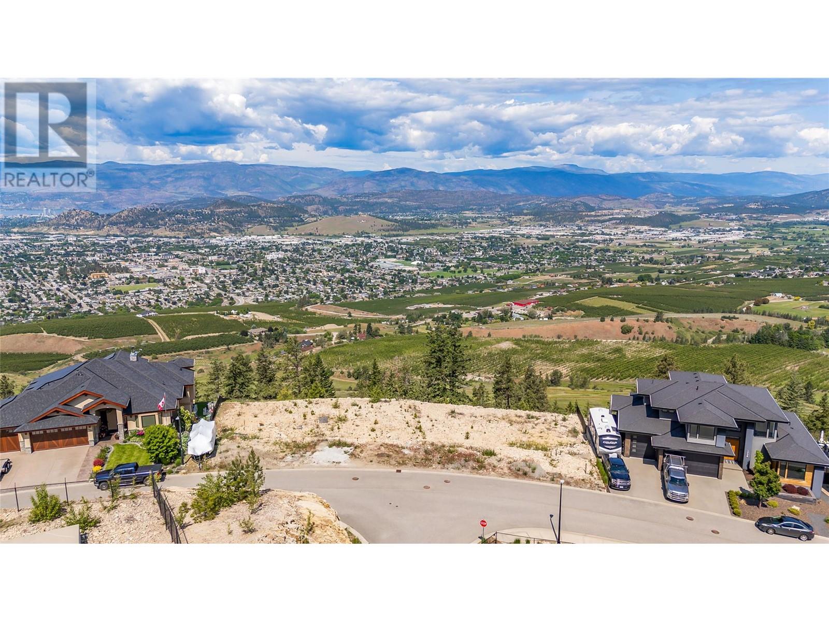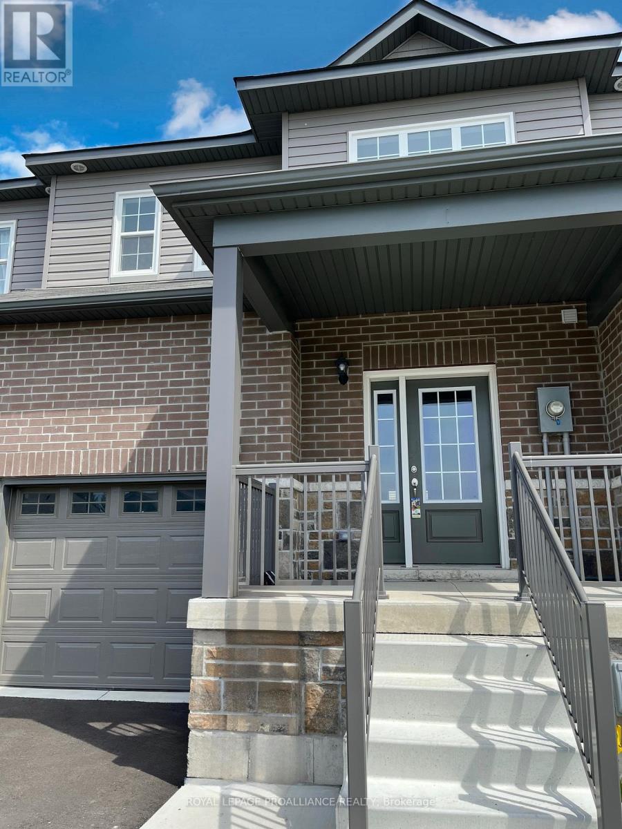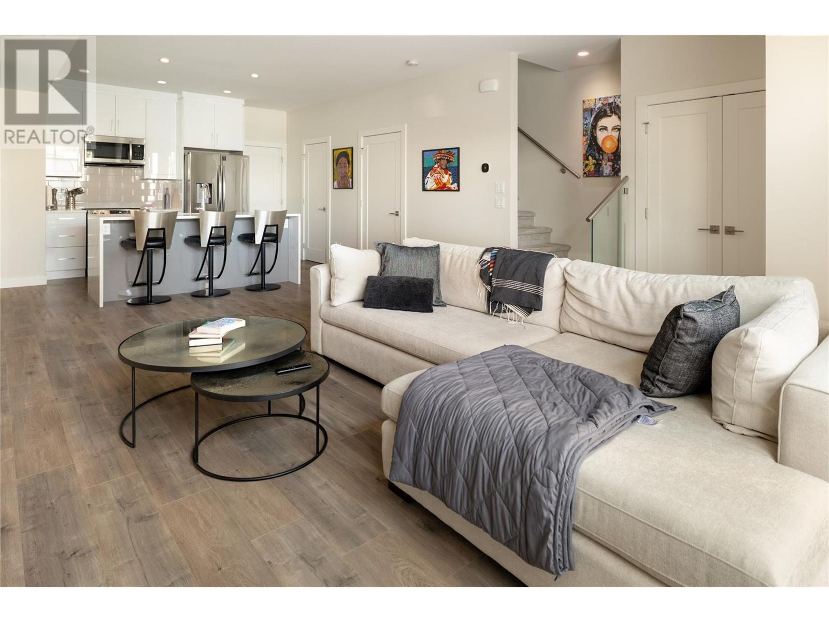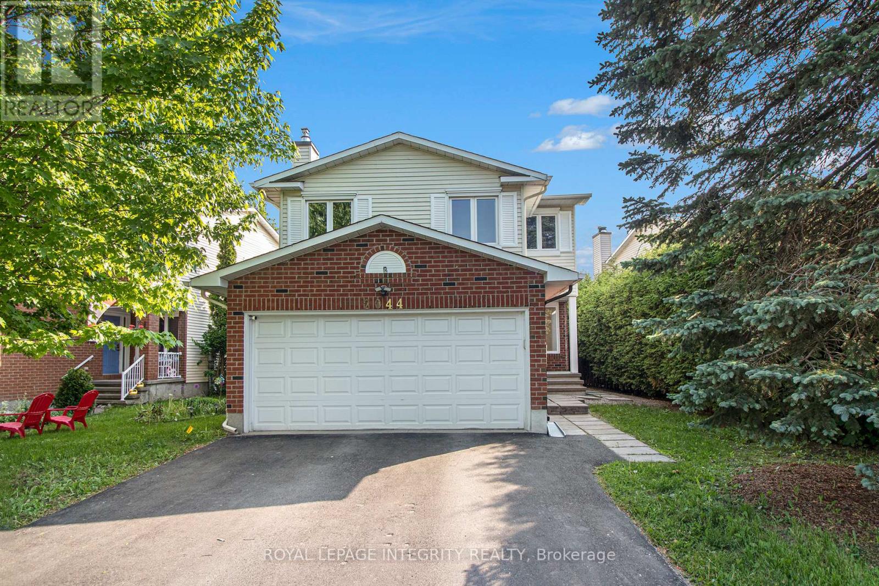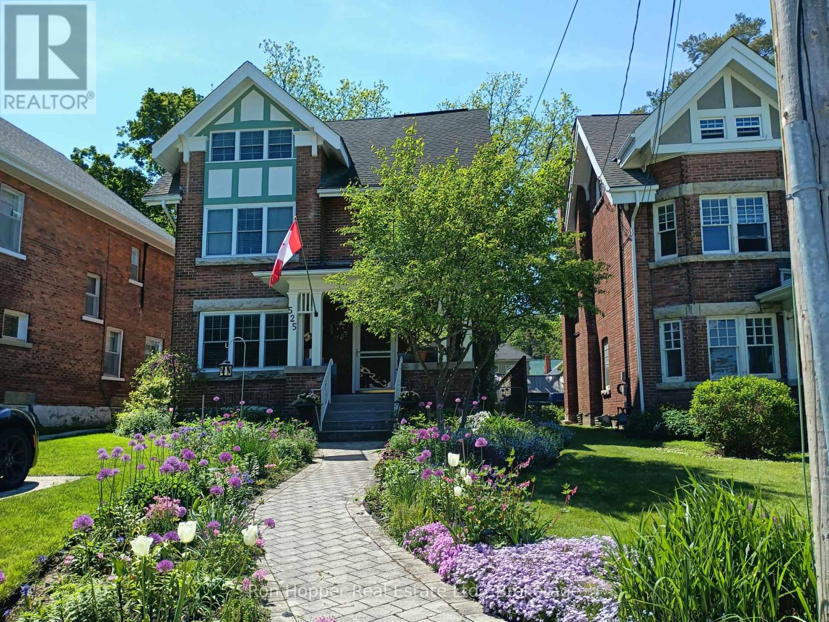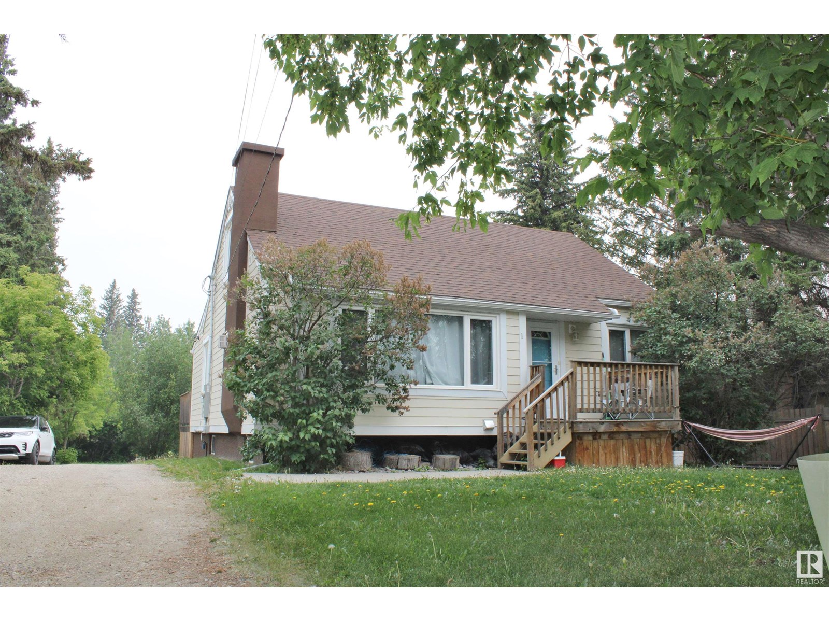1224 Fisher Avenue
Burlington, Ontario
Discover the ideal opportunity to build the custom home of your dreams on this 50 x 175 ft vacant lot, nestled in one of Burlington's tranquil neighbourhoods. This spacious lot can accommodate a 3,375 sq ft above-grade detached home, offering plenty of room to bring your vision to life. Conveniently located just minutes from Tyandaga Golf Course, schools, parks, major groceries, highways and an abundance of amenities, this is your chance to own a beautiful piece of land and transform it into your forever home! (id:60626)
Sam Mcdadi Real Estate Inc.
243 Pursuit Terrace
Ottawa, Ontario
This One Is Not to Be Missed! This beautiful home features 3-bedrooms, 3 bathrooms with finished basement located in the family friendly neighborhood of Village of Richmond. Over 2,700 squares feet of living space, dressed in luxurious finishes and upgrades. The main floor is highlighted by an open concept living space with a 9ft ceiling, hardwood flooring and gas fireplace. A stunning kitchen with quartz counter, with upgraded cabinets and an island. Primary bedroom with walk-in-closet and 5-piece ensuite with glass-enclosed shower, stand-alone tub & double sink vanity. Additional two more bedrooms and 4 Pcs washroom. Laundry is conveniently located on second floor. The basement is fully finished with a large rec room by the builder. Close to park, golf courses, walking trails and local amenities. (id:60626)
RE/MAX Community Realty Inc.
40 Frances Avenue
Hamilton, Ontario
Bright and spacious freehold townhouse just steps from the lake. Main level offers a powder room, hardwood floors, stainless steel appliances, and an electric fireplace. Walk out to a private, fenced backyard with a concrete patio. Upstairs includes 3 bedrooms and a full bath with a double sink. A finished basement adds a large office or rec room. Central A/C (2017), Furnace (2018), private driveway, and attached garage. Move-in ready. (id:60626)
Century 21 Property Zone Realty Inc.
1726 Carnegie Street
Kelowna, British Columbia
Welcome to 1726 Carnegie Street! Absolutely breathtaking views from this beautiful Lot in Black Mountain. Build your dream home on top of the city and still be minutes to town and all amenities. This .26 acre lot is designed specifically for a walkout rancher with endless views of lake, city, and mountains. Black Mountain Golf Community is also at your door step offering resort like amenities like golf, tennis, walking trails and playgrounds. Soak up the sun in the summer and only 30 minutes drive to Big White in the winter. You will love living here! No time line to build and bring your own builder. Lot is fully serviced and ready to go. Bonus seller has already designed and paid for building plans for a large home with 3 car garage and pool and can share with buyer at Buyers request. (id:60626)
Century 21 Assurance Realty Ltd
2 - Blk 53 Drewery Road
Cobourg, Ontario
Ideally Situated In Cobourg's East End, This 1,564 Sq Ft To Be Built, Interior Townhome, Offers 3 Bedrooms, 2.5 Bath And Tons Of Space For Everyone. Build New With Your Design Choices From Top To Bottom! Large Foyer With Open Ceiling To 2nd Storey, Leads To Your Open Concept Living Space. Gourmet Upgraded Kitchen With Ample Counter Space And Soft Close Cabinetry, Pendant Lighting, Quartz Countertops, Pantry Plus A Sit Up Island. Bright Dining Area With Lots Of Windows & Patio Doors To Where You May Have A Deck Built For Barbecuing And Relaxing In Your Backyard! Beautiful Oak Stairs And Railing Lead To The 2nd Floor. The Large Primary Boasts A Full Ensuite & Walk In Closet. Second And Third Bedrooms, Convenient Second Floor Laundry Room & 4 Pc Bathroom Complete The Second Floor. Garage With Inside Access To The Front Foyer. Full Basement Has Rough-In For A Bathroom, With An Option To Finish Now Or Later! 9ft Ceilings On Main Floor, Luxury Vinyl Plank Flooring Throughout, Ceramic Tile In Washrooms. Includes Sodded Lawn, Paved Driveway, Central Air, High Efficiency Furnace, Air Exchanger. Walk Or Bike to Lake Ontario, Cobourg's Vibrant Waterfront, Beaches, Downtown, Shopping, Parks And Restaurants. An Easy Commute To The Oshawa GO With 401 Access. Sample Photos Are Of A Similar Build, Already Constructed, Some Virtually Staged (id:60626)
Royal LePage Proalliance Realty
115 Wyndham Crescent Unit# 23
Kelowna, British Columbia
Located in the heart of the family-friendly Glenmore neighbourhood, this almost-new 3-bedroom, 2.5-bathroom townhome offers the perfect blend of comfort, style, and convenience. Step inside to 9-foot ceilings and an open-concept layout, creating a bright and spacious feel. The gourmet kitchen features ceiling-high cabinetry, an oversized island with waterfall quartz countertops, stainless steel appliances, and extra cabinetry—perfect for all your pantry and small appliance needs Upstairs, you'll find two bedrooms, a dedicated full laundry room, a storage closet, and a second full bathroom. The luxurious primary suite is a true retreat, offering a walk-in closet and a spa-inspired 4-piece ensuite. Enjoy the fully fenced yard, perfect for kids and pets, plus a double garage and full crawl space for ample storage. Ideally located within walking distance to North Glenmore Elementary, Dr. Knox Middle School, shopping, dining, and outdoor recreation. Plus, you're just 15 minutes from Kelowna Airport, UBC Okanagan, and downtown Kelowna. This pet-friendly home allows two dogs with no size or breed restrictions—an incredible opportunity in a sought-after community. (id:60626)
RE/MAX Kelowna - Stone Sisters
34 Keoughan
Miramichi, New Brunswick
Attention to Detail in This Unique, Large Home with Expansive Storage Potential, Brand-New Build, Are you Looking for a home in the city with ample storage for vehicles, skidoos, sports cars, boats, motorhomes, and more? This property provides the perfect solution with a spacious garage that offers the potential for an additional kitchen, making it an incredibly versatile space. The garage is equipped with heated floors, a full half-bathroom, and three garage doors that operate on a single opener for easy access. With high ceilings and excellent drainage, the possibilities are endless for how you can make the most of this impressive area, Miramichi,known as the Greeting City is an excellent place to get in early and start investing in this dynamic, growing community.Above the expansive garage, youll find a stunning condo-style home offering modern luxury at its finest. This 3-bedroom, 2.5-bathroom residence features soaring high ceilings, large windows, and beautiful marble countertops that perfectly complement the sleek, contemporary design throughout. Every detail is of the highest quality, from premium finishes to the exquisite overall design. The entire building is also outfitted with a ducted heat pump system for year-round comfort.The layout is ideal for both comfort and entertaining, with generous space to move and enjoy panoramic views of the city. Feel like royalty as you take in the breathtaking cityscape from your own private retreat. (id:60626)
Keller Williams Capital Realty (M)
2044 Wildflower Drive
Ottawa, Ontario
Welcome to 2044 Wildflower Drive, located in the highly desirable Queenswood Heights South neighborhood. This spacious 4-bedroom, 2.5-bathroom home, complete with a professionally finished basement, is brimming with potential and ready for your vision. Step inside to discover a grand foyer and a modern, family-friendly layout. The sunlit kitchen, featuring stainless steel appliances, provides the perfectcanvas for culinary creativity, while the living and dining areas showcase elegant hardwood floors, offering a warm and inviting space for gatherings. Upstairs, the graceful curved staircase leads to a cozy family room, highlighted by an energy-efficient electric fireplace perfect for relaxing evenings. The generously sized primary bedroom is your personal retreat, featuring a 3-piece ensuite and a spacious walk-in closet.The professionally finished basement expands the living space further, with a bright 4th bedroom, abundant natural light, and a room prepped for an additional bathroom. Outdoors, the fully fenced yard is ideal for children and pets to play safely. Recent updates include: Light light fixtures and ceiling fan, freshly painted throughout, brand new carpet upstairs, beautifully modernized kitchen and bathrooms (2021), upgraded most windows (2021), a repaved driveway (2024), foundation repairs with a 10-year warranty (2024), and a new A/C system (2021). Conveniently located within walking distance of parks, schools, and Innes Road amenities, this home combines a fantastic location to build memorable moments. Move-in ready for the next family. Book a showing today. (id:60626)
Royal LePage Integrity Realty
525 9th Street E
Owen Sound, Ontario
Step into timeless elegance with this stunning Victorian-style home offering over 3,100 sq. ft. of beautifully maintained and thoughtfully updated living space. Rich with character and classic details, this residence seamlessly blends historic charm with todays conveniences. The custom kitchen is a true centre piece featuring in-floor heating, pantry area and patio to rear deck, quality finishes, and modern functionality. There is a main floor 3-piece bathroom and spacious laundry room. Then there is a large formal dining room and grand living room with original hardwood floors and a gas fireplace that set the stage for both relaxing and entertaining. Upstairs, you will find four generously sized bedrooms, one is currently serving as a home office, and another that includes a lovely built-in sunroom. A luxurious 5-piece bathroom completes the second level. The finished third floor, offers even more flexibility, with a fifth bedroom, 2-piece bathroom, large family room (or potential sixth bedroom), and a dedicated storage area perfect for growing families or multi-use living. Throughout the home you will find original oak floors, updated windows (with some stained glass preserved), and classic Victorian decor create a warm, sophisticated ambiance. Major systems including electrical and plumbing have been updated for peace of mind. Outside, enjoy ample parking options with front drive access, as well as a garage and carport at the rear. This is more than a home, it's a piece of history, lovingly maintained and ready for its next chapter. (id:60626)
Ron Hopper Real Estate Ltd.
422 - 180 John West Way
Aurora, Ontario
Move-in ready 1-bedroom plus den condo in Auroras highly sought-after Ridgewood building, offering stunning private balcony views of the lagoon, conservation area, and unforgettable sunsets. This bright, open-concept unit features engineered hardwood floors, granite kitchen counters, stainless steel appliances (fridge, stove, built-in dishwasher, built-in microwave), washer and dryer, modern track lighting, and all existing light fixtures and window coverings. The spacious den is ideal for a home office. Enjoy exceptional building amenities including a concierge, party/media room, gym, and a beautiful outdoor saltwater pool. Includes one parking space and one locker. Heat, air conditioning, and water are all included in the maintenance fee. Located within walking distance to shops, restaurants, fitness centers, movie theatre, and Aurora GO Station, with easy access to Highway 404 and Walmart Plaza. (id:60626)
Right At Home Realty
#1-4 4913 47 Av
Stony Plain, Alberta
Location, revenue, flexibility, quality construction and land size are all available on this property! 4 LEGAL SUITES (all with their own addresses) are all on this 1 acre property. The C3 zoning provides for a pedestrian oriented residential, service & retail environment and allows for a long list of permitted and discretionary uses. Live onsite and allow tenants to pay your mortgage, use as a revenue property or run your office/retail business from the property...the possibilities are endless. Current leases in place. Possibility of adding a 4-5 suite building to the north side of the current structures with utilities already in place for the expansion. (id:60626)
RE/MAX Real Estate
#1-4 4913 47 Av
Stony Plain, Alberta
4 LEGAL SUITES on 1 acre +/- in Stony Plain allowing for current cash flow and room for expanding by building. The home was substantially rebuilt making effective age 2014 and the basement suite in main home was completed in 2020. The detached garage upper suite was completed in 2018 with the main level converted into suite in 2020. Property includes (1) 3 bedroom suite, (2) 2 bedroom suites and (1) bachelor suite (could easily be made a 1 bedroom). Great location with all amenities close by and quality construction throughout. The property has C-3 zoning which provides for a long list of permitted and discretionary uses. Possibility of adding a 4-5 suite building to the north side of property with the utilities already in place for the expansion. (id:60626)
RE/MAX Real Estate



